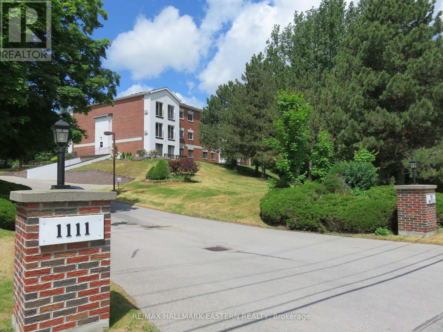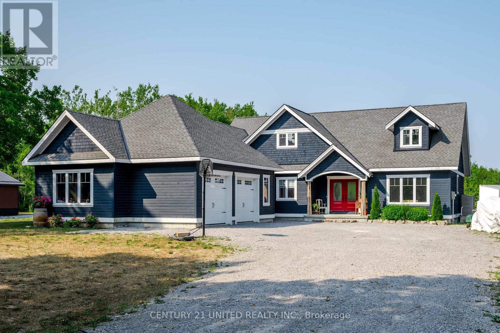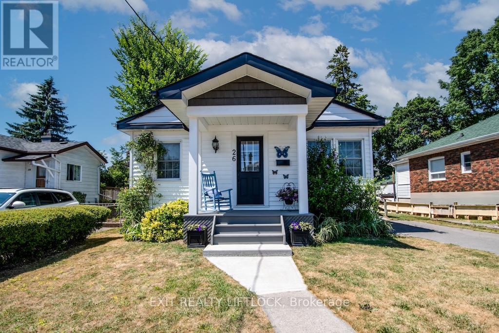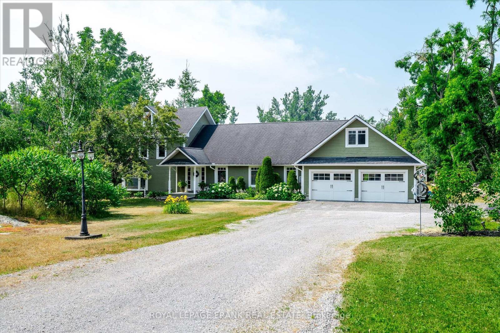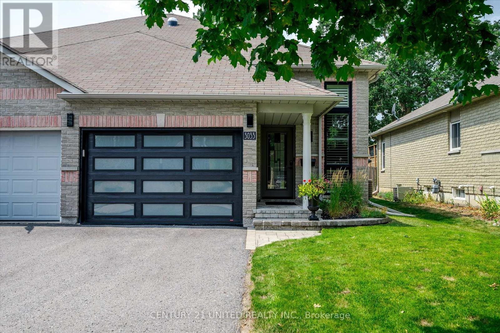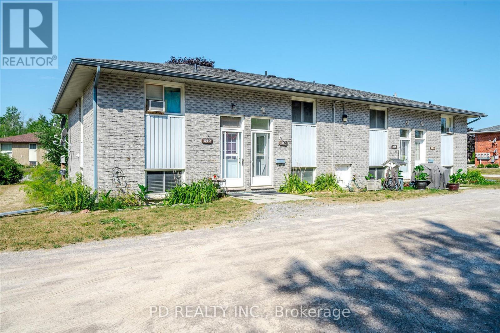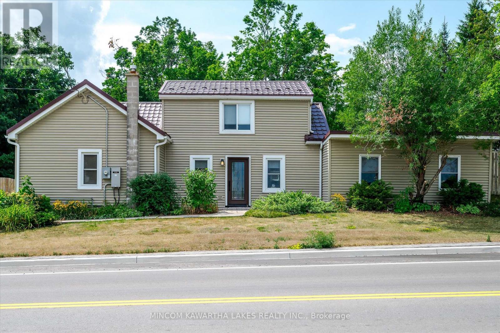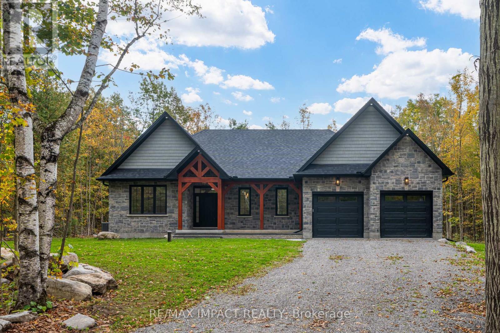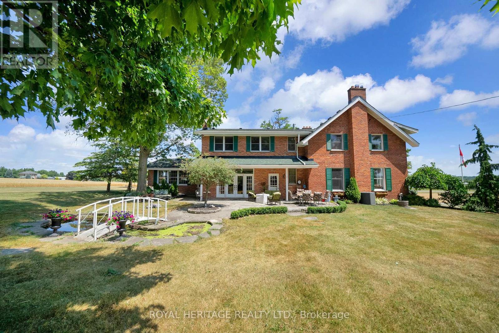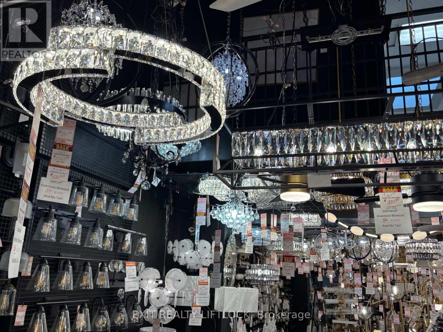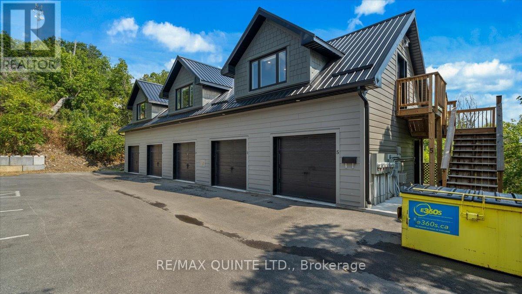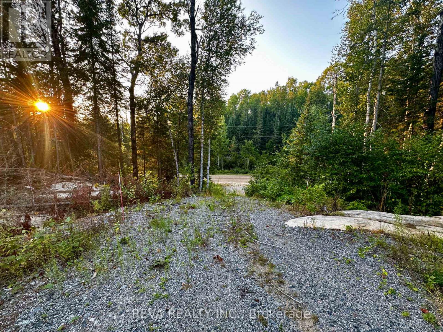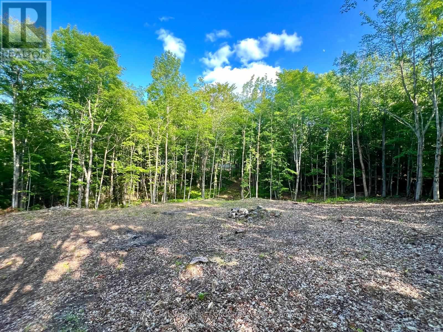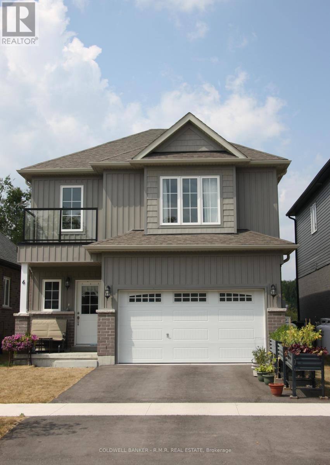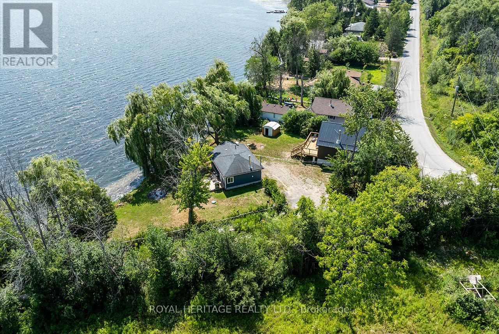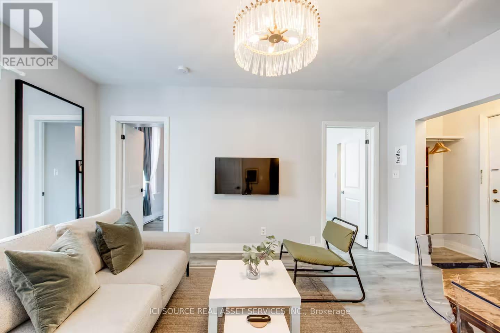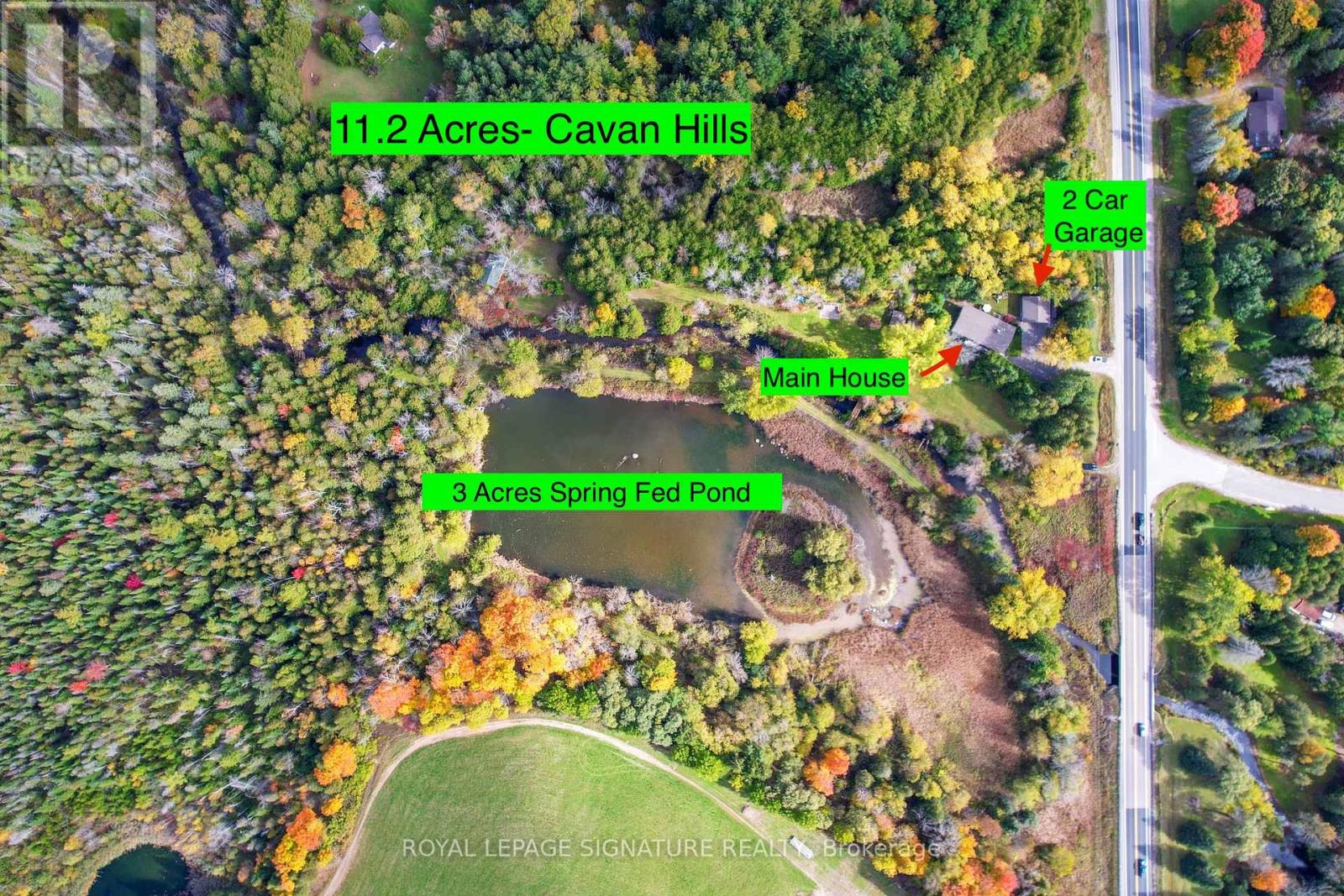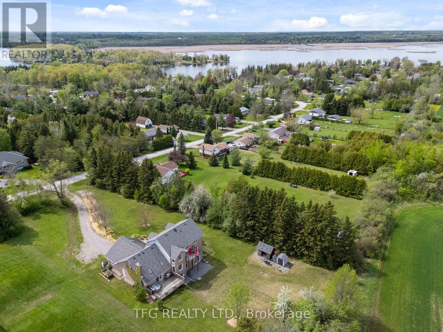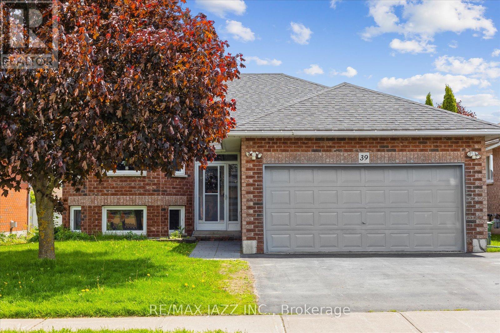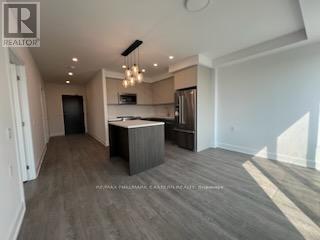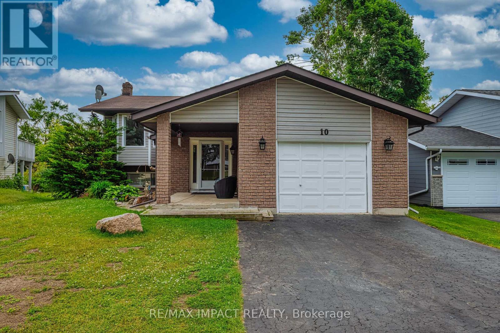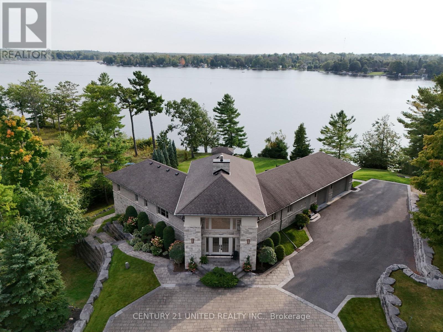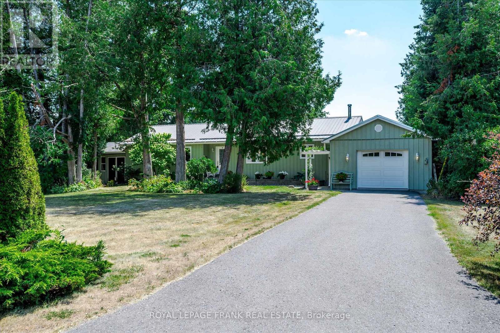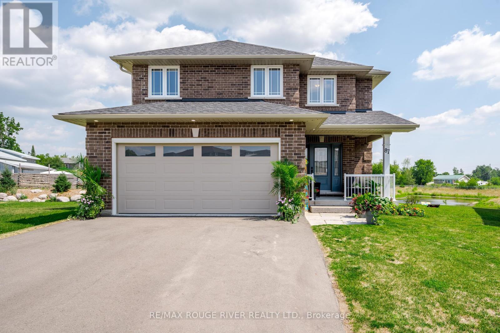208 - 1111 Water Street
Peterborough North (Central), Ontario
Bright and well maintained 2-bedroom, 2-bathroom condo at "The Maples" . This spacious, open-concept home features a bright living and dining area with large patio doors offering peaceful views of Bear Creek. Enjoy the comfort of a generous living room, a dedicated office nook with patio door just off the main living area, and the convenience of in-suite laundry. The primary suite includes its own bathroom for added privacy. Residents at "The Maples" enjoy secure entry, heated underground parking, a private storage locker. Access to amenities including a gym, common lounge, and library. Located in a beautifully landscaped setting, the condo is just close to Riverview Park, across from the Otonabee River, and close to shopping, public transit, and essential amenities. Whether you're looking to downsize or settle into a low-maintenance, comfortable home in a prime location, this unit is a perfect choice. (id:61423)
RE/MAX Hallmark Eastern Realty
142 Hickory Beach Road
Kawartha Lakes (Verulam), Ontario
Welcome to this stunning custom-built home completed in 2020 offering 4,546 sqft of finished living space on a private, level, 1-acre lot with endless potential to make it your own! You will fall in love from the moment you pull in - carefully constructed with tremendous curb appeal including wood exterior, soffit lighting, covered front porch + detailed finishes from the outside in! The expansive main floor offers over 3,000 sqft featuring maple hardwood flooring, a large foyer with staircase to 2nd level & a sprawling living /dining area with oversized windows overlooking the tree-lined backyard. This home was designed for entertaining featuring a massive kitchen, stainless steel appliances, 9 ft island with ample seating, custom, two toned, butcher block counters, convenient powder room & 2nd stairwell access to upper level. Main floor family room, den/office or 4th bed, 3-pc bath and an additional mudroom connected to the double + car garage complete the main floor. A partially developed bonus room accessible from the garage & mudroom provides endless possibilities to complete your future indoor pool room, convert into a workshop, gym or games room . Upstairs, the private primary suite includes a walk-in closet and oversized 2-pc ensuite with potential for a spa like bath. Two additional large bedrooms, a 5-pc main bath, and convenient upper-level laundry room. The unspoiled lower level offers 1,797 sqft with a walk-up to the garage perfect for future finishing or in-law potential. Soak up the sun on the east facing porch and south west facing yard! Located just minutes from Sturgeon Lake and the amenities of Fenelon Falls, this home combines modern comfort with space to grow. This is a rare opportunity to enjoy a large, well-built home with space to personalize inside and out. Don't miss your chance to create your dream retreat in the Kawarthas! (id:61423)
Century 21 United Realty Inc.
26 Victoria Avenue
Peterborough North (South), Ontario
Cute as a Button and Full of Charm! This adorable 2+1 bedroom home is cute as a button and move-in ready! Located in a desirable area of town, this well-kept property is ideal for first-time buyers, downsizers, or anyone looking for a cozy and low-maintenance place to call home. Step inside and fall in love with the newer custom kitchen, designed with both style and function in mind. The main level offers a bright and welcoming layout, while the finished lower level provides extra space with a third bedroom, home office, or rec room. Additional highlights include: New furnace (2021) and windows (2015) for added comfort and efficiency. Nice-sized yard perfect for kids, pets, or summer entertaining. Located close to parks, schools, places of worship, and all amenities. Pride of ownership throughout. This charming home offers great value in a prime location - don't miss your chance to make it yours! (id:61423)
Exit Realty Liftlock
1898 Lakehurst Road
Trent Lakes, Ontario
Welcome to 1898 Lakehurst Road in Buckhorn a beautifully restored and extensively renovated home, originally the Lockmasters House, set on just under an acre of land with manicured lawns, gardens, and ultimate privacy. This 4-bedroom, 2.5-bath home features an open-concept main floor with pine tongue-and-groove ceilings, a cozy yet spacious layout, and main floor laundry for convenience. The loft above the garage offers the perfect family room, studio, or teen retreat, while the third-floor bonus space provides a fantastic fifth bedroom or kids hangout. Renovated top to bottom in 2005, the home blends heritage charm with modern comfort. Step outside to a private backyard oasis featuring a heated in-ground pool, Trex decking, covered patio, and beautifully landscaped surroundings perfect for entertaining or unwinding in nature. Set well back from the road, this home offers peace and seclusion while being just a short walk to downtown Buckhorn, the locks, public beach, community centre, outdoor rink, and all local amenities, and only 25 minutes to Peterborough. Aug 2025 - High Efficient Propane Furnace with 10 year warranty. (id:61423)
Royal LePage Frank Real Estate
3033 Westridge Boulevard
Peterborough West (Central), Ontario
**Condo living without the condo fees**Welcome to 3033 Westridge Blvd hiding on the western edge of Peterborough. This meticulously maintained 1+2 bed, 2 bath semi-detached is one that you're not going to want to miss with high-end finishes tastefully applied throughout. The main level boasts a generously sized primary walk-in closet and cheater-ensuite. The open concept living room and kitchen walks out to a heated and cooled bright sunroom that features a gas fireplace. Lower level has two additional well sized bedrooms, 4 piece bath, wet-bar and rec room with a second gas fireplace. Front to back upgrades are endless in this home from hard surfaces in the kitchen and baths, mini-split in the sunroom and premium garage door and rubberized flooring. Conveniently located near the 115 for your commute and near shopping, community centers and great schools. Pre-inspected for your convenience. Don't miss your opportunity to check this one out today! (id:61423)
Century 21 United Realty Inc.
C - 102 Rita Crescent
Kawartha Lakes (Omemee), Ontario
Affordable 2-Bedroom Condo in the Heart of Omemee. Bright and updated lower-level 2 bed, 1 bath carpet-free condo located on a quiet cul-de-sac. Features new flooring throughout, a new kitchen, fresh paint, ample storage, and convenient ensuite laundry. Walking distance to Omemee Beach Park, school, restaurants, and shopping. Just a short drive to Lindsay, Peterborough, or Hwy 115. Ideal for first-time buyers, retirees looking to downsize, or an investor searching for your next rental property. Move-in ready with low-maintenance living in a friendly community. (id:61423)
Pd Realty Inc.
2466 Queen Mary Street
Cavan Monaghan (Cavan Twp), Ontario
Discover the perfect blend of country charm and city convenience in this inviting 1.5-storey home, ideally situated just 10 minutes west of Peterborough. Offering 3 bedrooms and 1 full bath, this well-maintained property is perfect for families, first-time buyers, or those looking to enjoy peaceful rural living with easy access to urban amenities. Step inside to find a spacious main floor featuring a large, light-filled living room, a 4-piece bathroom, a dining room, and a functional kitchen. The primary bedroom boasts a walk-in closet, while a second bedroom on the main floor offers additional comfort and flexibility. Upstairs, you'll find a cozy third bedroom complete with its own office space and a den, ideal for working from home, guests, or additional storage. Sliding patio doors off the dining room lead to a generous deck, perfect for outdoor entertaining or simply enjoying the serene surroundings. The expansive backyard is partially fenced and includes two sheds for all your storage needs. With access off Albert Street, the rear of the property also provides convenient additional parking. The unfinished basement hosts a utility area and ample room for storage. Don't miss your chance to own this lovely country home with room to grow - all within minutes of the city. Enjoy peace of mind with 10KW Generac generator. Recent Upgrades: siding, steel roof, kitchen, front & back door, interior doors, floors, trim, paint, basement waterproofing (25 year transferrable warranty), insulation, water softener and U V light (2022) interlock walkway, most windows. Book your private showing today! (id:61423)
Mincom Kawartha Lakes Realty Inc.
11 Maplewood Court
Trent Lakes, Ontario
New custom-built home in the Buckhorn/Lakehurst area with deeded lake access to Pigeon Lake and the Trent System, being offered by the Builder, inclusive of Tarion New Home Warranty. This exceptional 2,036 sq ft bungalow offers 3 spacious bedrooms, 2 modern bathrooms and an oak staircase with black pickets leads to a full unspoiled basement with large windows awaiting your personal touch. Set on a private 0.80-acre lot surrounded by mature trees, this property provides ultimate privacy and tranquility. With lake access right from your backyard, you can walk to the water, soak in the waterfront lifestyle and the Seller is providing a 10 ft dock. The homes exterior showcases a striking combination of brick and stone, complemented by black trim accents and is framed by the natural beauty of the surrounding trees. A charming 22 ft covered front veranda with timber-frame construction and a beautifully crafted stone walkway invites you inside. At the back, a covered deck off the dining area offers a perfect spot for outdoor entertaining. Step inside to an open-concept layout filled with natural light. High ceilings, pot lights, engineered hardwood flooring and elegant porcelain tile set the tone throughout. The heart of the home is the stunning white kitchen, featuring black hardware, stainless steel appliances, quartz countertops and a stylish matching backsplash, all anchored by a large island with breakfast bar. The adjoining dining area and great room flow seamlessly, creating the ideal space for family gatherings. The thoughtfully designed layout places two secondary bedrooms and a main bath on one side of the home, while the luxurious primary suite, complete with a 5-piece ensuite and walk-in closet, enjoys privacy on the opposite side. Additional conveniences include main floor laundry with direct access to the attached double garage, which is fully drywalled and painted. (id:61423)
RE/MAX Impact Realty
638 County 28 Road
Cavan Monaghan (Cavan Twp), Ontario
Click on MUST WATCH video of this stunning farm combining Canada's best agricultural soil, a spectacular nature park, and a stately, mint-condition Georgian estate home. 52 acres of premium Class 1 soil, the most productive farmland in the country. This dirt is as good as it gets, ideal for crops, hay, or pasture. Property is a breathtaking nature park of spring-fed ponds, flowing creeks, native vegetation, and mature hardwood forest. Carefully maintained private trails wind through this private landscape, offering tranquil space for horseback riding, walking, wildlife observation, or simple retreat into nature. The homestead is a resplendent triple-brick Georgian estate home in mint condition, exuding timeless elegance and structural integrity. With soaring ceilings, original details, sunlit rooms, and expansive views from every window, this grand two-storey residence blends heritage charm with updated comfort. Equestrians will find everything they need in the massive barn, featuring nine horse stalls with room for many more, tack space, hay storage, and a workshop. Whether you're riding for pleasure, boarding horses, or establishing a working horse operation, the infrastructure is here. And for trail riders, it doesn't get any better - acres of your own private trails as well as being just minutes from the legendary Ganaraska Forest, home to over 11,000 acres of sandy, horse-friendly trails and one of Canada's most beloved equestrian destinations. A perfect location, close to Highways 407, 401, and 115, as well as being right on Highway 28, yet set far enough back from the road to be private and quiet, while having natural gas heat and fibre internet, very rare pluses for a farm property. Rice Lake is only minutes away, and an hours drive gets you to the GTA. Peterborough International Airport is close by, as well as three prestigious private schools: Trinity College, Lakefield College School, and Peterborough Montessori. (id:61423)
Royal Heritage Realty Ltd.
746 Lansdowne Street W
Peterborough Central (South), Ontario
Light Up Your Life! with this established reputable lighting business located in Peterborough & Kawarthas Area. Exclusive lines of lighting fixtures with world wide companies, amazing inventory and displays. Leased premises with existing lease in place, basically move in, turn key business. Seller willing to assist in transition and training if required by the new buyers. Seller has plans to retire. Inventory value to be determined and price settled on closing of transaction. (id:61423)
Exit Realty Liftlock
5 - 23 Pellissier Street
Trent Hills (Campbellford), Ontario
AVAILABLE October 1st Modern Loft Apartment in Campbellford! Calling all downsizers and those seeking a low-maintenance lifestyle! This three-year-old, purpose-built loft apartment offers comfort, style, and convenience in the heart of Campbellford perfect for long-term leasing. Step inside to find 2 spacious bedrooms and 2 full bathrooms, a fabulous custom kitchen with quartz countertops, centre island, and stainless steel appliances (fridge, stove, dishwasher, over-the-range microwave). The open-concept design is complemented by tile floors in the bathrooms, durable vinyl plank flooring throughout, and cordless cellular shades on every window. Enjoy the convenience of in-suite laundry (washer & dryer included), a private outdoor deck, one parking space, and your very own garage with e-car charger. High-efficiency natural gas furnace, central AC, and HRV system ensure year-round comfort. All this, just minutes from downtown shops, groceries, and amenities plus only 20 minutes to Stirling, 25 to Brighton, and 40 to Belleville. Utilities are extra. (id:61423)
RE/MAX Quinte Ltd.
1647 & 1654 Mackenzie Lake Road
South Algonquin, Ontario
Investment opportunity in South Algonquin - This property consists of two building lots naturally severed by Mackenzie Lake Road. The South property has a driveway in and a clearing with natural rock outcroppings, forest and sunset views on 43 acres. The North Property is 14 acres and features a small pond. Both have 911 numbers assigned. Come feel the serenity of nature while you sit and take in the property. Minutes away from Lakes, ATV / Snowmobile trails and central to Whitney and Maynooth for your amenities. (id:61423)
Reva Realty Inc.
678 Centreview Road
Hastings Highlands (Bangor Ward), Ontario
50 acres and an RV to stay in, build your dream home on the large 1acre clearing with fire pit. 1/2km walk/atv to an off-grid hunt cabin on a private 7-acre creek fed pond in Madawaska Valley, surrounded by 1,000+ acres of Crown land. RV features propane stove, oven, fridge & hot water heater for showers in wet bathroom. Plus toilet, A/C, tv, queen size bed and dining table ready for you to stay comfortably. Hunt Cabin is accessible via 15 min walk through a private old-growth forest trail. The partially renovated cabin abuts the serene pond, offering several water accesses. Crown land trails provide access to nearby lakes, including Kamaniskeg Lake and Hinterland Beach. Perfect for ATV's & snowmobiles. The wrap-around driveway allows easy turnarounds for big vehicles, + space for campers & trailers. Unlimited space to build your hunt camp, cottage, or dream home. The property is zoned Marginal Agricultural, allowing for more building & business opportunities not normally available. Managed Forest Tax Incentive Program (MFTIP) has been applied to this property, including a 10 year forest management plan providing a 75% cost reduction on property taxes, only$89/yr! (id:61423)
RE/MAX Hallmark First Group Realty Ltd.
6 Hillcroft Way
Kawartha Lakes (Bobcaygeon), Ontario
Welcome to your new home! This property was built in 2023 and is currently for lease. This beautiful home is the Sirius model, located in the Stars of Bobcaygeon neighbourhood. It is a spacious 1800 sq ft home and features 4 bedrooms, 3 baths, an open concept living room/dining room/kitchen area, an attached garage and backs onto a forested area. The large primary bedroom has a walk-in closet and a beautiful ensuite which includes an oversized vanity with double sinks, soaker tub and walk-in shower. Stainless kitchen appliances included. For your comfort and convenience, your home is close to all town amenities as well as the Trent Severn Waterway. (id:61423)
Coldwell Banker - R.m.r. Real Estate
441 Hannah Road N
Otonabee-South Monaghan, Ontario
Welcome to your perfect lakeside getaway! Nestled along the West shores of Rice Lake, this unique property features two fully-equipped, energy efficient, year round houses. Ideal for extended family living, rental income or a private escape with room for guests. The first home is built in 2024 with ICF construction, metal roof, Mitsubishi H2i heat pump & rockwool soundproof insulation. Featuring an open concept kitchen & living area with vaulted ceilings, 2 bedrooms, a 3pc bath and an expansive deck overlooking the water. The 2nd Home has been recently renovated featuring an open concept kitchen & living area, cozy wood stove, 3pc bath, 1 bedroom and a walkout to a private deck overlooking the water. Both homes are heated and cooled with modern heat pumps and share an Artesian Well with ample water supply. High Speed fibre optic internet. Year round municipal road. These homes are well insulated and offer inexpensive utility costs. Set back on a spacious lot with a southern exposed waterfront view, each cottage offers its own charm and privacy, while sharing access to a private dock, swimming area, and stunning sunsets over the water. Enjoy boating, fishing, or simply relaxing on the deck. Whether you're looking for a family compound, a smart investment, or a peaceful retreat, this rare offering on Rice Lake presents endless possibilities. There is potential to sever back into 2 properties as was recently merged into one lot. Survey & floorplans on file. (id:61423)
Royal Heritage Realty Ltd.
2 - 291 Stewart Street
Peterborough Central (North), Ontario
Spacious 2 Bedroom Apartment for Rent Prime Peterborough Location! Looking for a stylish and affordable place to call home in the heart of Peterborough? This 2 bedroom, 1 bathroom apartment is located just steps fromTrent University,Fleming College bus routes,Lansdowne Place Mall, and downtown restaurants and shops! 2 Bright Bedrooms 1 Modern Bathroom Open-concept living/dining space Large windows & natural light Sleek lighting & clean finishes throughout Utilities **not included** Unfinished bring your own style and make it yours! Laundry in building: $20. Ideal for students, professionals, or a small family Quiet and convenient location with transit and amenities nearby. *For Additional Property Details Click The Brochure Icon Below* (id:61423)
Ici Source Real Asset Services Inc.
120 Hwy 7a
Cavan Monaghan (Cavan Twp), Ontario
Welcome to your private Oasis in Cavan Hills. Thoughtfully customized with an Addition and Renovation in 2018, this One-of-a-kind 11.2 Acre paradise blends natural beauty with modern upgrades. Enjoy the perfect balance of seclusion and convenience, ideally situated near Peterborough, Highway 115 and just an hour north of Toronto with a full range of amenities nearby! A picturesque 3-acre Creek-fed pond, complete with an island sets the scene for this stunning property. The main residence boasts a Custom Hess kitchen with elegant quartz countertops, a family size Living room and dining area, 3+1 bedrooms, 2.5 bathrooms, 2 wood burning fireplace/stove and a fully finished lower level featuring two walkouts. There is space and comfort for the whole family. Serene views from the front Entrance and Porch/Deck. The Cavan Creek winds its way along the entire length of the land, offering excellent fishing for both Brook and Brown trout. Nestled to the north is a charming rustic 2-bedroom cabin with peaceful views over the water. A newer septic system and a Heated/Insulated TWO-car garage, both added in 2018 add modern convenience to this country retreat. Enjoy year-round outdoor adventures right outside your door. ++Other Notables: Propane Furnace, HRV, Ductwork & AC 2018, Doors & Windows 2017/2018. Added new Insulation in Attic and Addition 2018. Electrical Panel 200 Amps 2019. + Generator (Briggs and Stratton), 25 Ft Dug Well (2023 improved to code), U/V Water filter system 2019, Rented HWT 2022, Newer floors in basement family room (2025), Forced Air Furnace/ Ductwork, Central Air 2018. Supplemental Electric Heat in Basement Motorized Blinds in Living Rm, Custom Blinds throughout! Convenient Main floor Laundry! Great WIFI with Xplornet! (id:61423)
Royal LePage Signature Realty
41 Grandview Drive
Kawartha Lakes (Emily), Ontario
*Great In-Law Potential* Set back at the end of a long winding driveway atop a hill sits this expansive family home w incredible views on 1.2 private acres backing onto farmland close to Pigeon Lake. Boasting over 3000sf of finished living space above grade as well as full basement w 2 separate entrances. As soon as you enter the welcoming front foyer with clear sight lines to the trees in the back yard you will feel the warmth and charm that only a home enjoyed by the same family for 27 years can offer. The main floor offers a bright front living room that opens to a formal dining space just off of the eat-in kitchen w bonus produce sink & breakfast nook. Family room w soaring cathedral ceilings, gas fireplace & walk-out to 23'x14' deck. This level also offers office space, mudroom w garage access as well as a 2pc powder room. Spacious upstairs w primary retreat w walk-in closet, newly renovated modern 3pc ensuite and large private balcony where you can enjoy your morning coffee watching the sunrise over the rolling fields. A second primary-sized bedroom w vaulted ceilings with att'd laundry room that offers ensuite potential. Three additional bedrooms and a 5pc bathroom complete the upper floor. The partially-finished basement boasts high ceilings and great in-law potential w 2 separate entrances - walkout to yard and walkup to garage, 3pc bath, rec room area, spacious exercise room, large cold room, storage/workshop and utility room. All that's needed to complete this space is some flooring, ceiling finishes and your creative touch. Enjoy sunrises on the back deck & sunsets from the full-length covered front veranda. This tree-lined property on quiet cul-de-sac offers an abundance of private outdoor space for gardening, recreation & relaxation. Nature enthusiasts will love the local wildlife including the majestic sounds of loons. Non-deeded water access nearby w a park is available for $25/yr. Incredible lifestyle for whole family! (id:61423)
Tfg Realty Ltd.
39 Mcgibbon Boulevard
Kawartha Lakes (Lindsay), Ontario
Rarely offered raised bungalow home with a LEGAL additional rental unit in the lower level. The perfect home to help get you into the real estate market Live in the tastefully updated main floor and rent the lower level to help pay the mortgage! Or, use this property as a Prime investment! This home is a turnkey investment opportunity with strong rental demand in a vibrant community. Main floor boasts the huge eat in kitchen complete with a laundry closet, family room with large windows as well as two generously sized bedrooms and updated bathroom. Simply move in, unpack and enjoy. Relax after a long day on the oversized south-facing deck. The large yard is ideal for swing sets, dogs and entertaining! The lower level with its separate entrance is as bright and spacious as the main floor, with huge windows throughout. Another 2 good sized bedrooms, new kitchen and open concept living/dining room make the lower level appealing to potential renters. Main Floor tenant was paying $2,250 (vacated July 1). Lower level tenant currently paying $2,059.23. Alternately, this home could easily be converted back to a single family home! (id:61423)
RE/MAX Jazz Inc.
409 - 195 Hunter Street
Peterborough Central (North), Ontario
Experience luxurious living in this exquisite one-bedroom residence at the newly built East City Condos. Spanning 780 square feet, this suite features in-unit laundry, a modern kitchen with a center island, quartz countertops and backsplash, and stainless steel appliances. Enjoy the elegance of twelve-foot ceilings and hardwood floors. The unit also includes exclusive underground parking and storage. The building offers a wide range of top-notch amenities, including indoor and outdoor lounge areas, a gym and fitness center, a residential boardroom, a designated parcel drop-off system, and a convenient dog wash area. **** EXTRAS ****Tenant is responsible for all utilities, including hot water tank. (id:61423)
RE/MAX Hallmark Eastern Realty
10 Cedartree Lane
Kawartha Lakes (Bobcaygeon), Ontario
Welcome to 10 Cedartree Lane in beautiful Bobcaygeon, a true gem of the Kawarthas. This open concept raised bungalow is beautifully maintained from top to bottom. Featuring a beautiful kitchen with newly installed cabinets. The Kitchen/Living-Dining Area are efficiently designed with large windows allowing plenty of natural light. The main level features a walkout to a beautiful deck overlooking forested area allowing plenty of privacy. Two nicely sized bedrooms on the main level. New bathroom vanities installed in both bathrooms. The lower level features a cozy family room with fireplace along with 2 bedrooms, with a bonus walkout! Also, a good-sized laundry room. This lower level is perfect for growing families or guests. This home truly needs to be seen to be appreciated. Don't miss out on this rare opportunity to enjoy this beauty. (id:61423)
RE/MAX Impact Realty
44 Fire Route 70 Route
Galway-Cavendish And Harvey, Ontario
Welcome to Oak Orchard Estates, a prestigious, gated community offering luxury living on the shores of Upper Buckhorn Lake. This stunning custom-built home, completed in 2011, offers both elegance and functionality, with breathtaking views and access to private amenities, including your own harbour and beach. Featuring 3 spacious bedrooms, 5 bathrooms, and a versatile den, this home is designed with both comfort and flexibility in mind. The open-concept layout is perfect for entertaining, with the main living area centred around a charming wood-burning fireplace, creating an inviting atmosphere during the cooler months. Step outside, and you'll find meticulously landscaped gardens surrounding the home, enhancing its serene lakeside setting. Every aspect of the outdoor space is crafted to perfection, including a spacious patio area for dining al fresco and gazebo to enjoy those panoramic lake views. Imagine waking up to the serene sounds of nature, with immediate access to Upper Buckhorn Lake for boating, fishing, or simply enjoying the peaceful water. This home is more than just a residence it's a building a family legacy lifestyle. Located in one of the most sought-after areas of Oak Orchard Estates, you'll enjoy the perfect balance of privacy, luxury, and community. This is your opportunity to own a piece of lakeside paradise! **EXTRAS** Private Harbour + boat launch, just down the road. Oak Orchard estates is a part of: Peterborough Vacant land condominium corporation No.71. Maintenance fees of $250/month. (id:61423)
Century 21 United Realty Inc.
187 River Lane
Douro-Dummer, Ontario
Beautiful riverfront home in the Village of Warsaw. This well kept, bungalow style -- three plus one bedroom home features three (full) bathrooms, open concept kitchen, living, dining room, 3 bedrooms on the main floor (one currently used as a den) and a lovely sunroom (with walk out to large deck) overlooking the Indian River and beautiful yard. 108 feet of riverfront giving you access to miles of kayaking/canoeing as the Indian River flows from White Lake all the way to Rice Lake offering changing landscapes and terrain - an easy paddle up to the Warsaw Caves Conservation Area from this home. The home is situated on a .67 acre level lot - beautifully landscaped with perennial gardens and mature trees. Full finished lower level with 4th bedroom - full bathroom - laundry - large rec. room plus an art or craft room. There is a single car garage with garage doors on either end for easy access to the river side of the home. Located on a private, dead end road in the Village. This home provides a peaceful tranquil setting on the Indian River within 20 minutes of Peterborough or Lakefield. (id:61423)
Royal LePage Frank Real Estate
87 Keeler Court
Asphodel-Norwood (Norwood), Ontario
Discover this 2022 build by Expert Craftsmanship by Peterborough Homes, positioned at the end of a cul-de-sac, on an oversize lot, offering added privacy and serene views backing onto a pond. This home is a spacious two-storey all-brick home, featuring four bedrooms, three bathrooms, and a 2-car garage. This home stands out with over $73,000 in upgrades, which include an open concept main floor, a gas fireplace, quartz countertops, a butler's pantry, smart appliances, engineered hardwood flooring and stairs, pot lighting throughout the main floor, a master ensuite with tiled shower and tub, an asphalt driveway, and a flagstone walkway. The main floor features a spacious open-concept living, dining & kitchen layout, a large kitchen island with built-in storage, a walk-out from the kitchen, and a butler's pantry with custom cabinetry & space for a bar fridge and 2nd fridge or freezer, making this kitchen really stand out. A half bath & mudroom finish off the main floor. Upstairs, you will find a large master suite with a walk-in closet, upgraded 5-piece ensuite, three additional bedrooms, laundry room, and another 4-piece bath. The basement offers great potential, which is prepped to be finished and offers oversized egress windows, allowing natural light to pour in, tall ceilings, and a roughed-in area for an additional bathroom. You don't want to miss out on this exceptional property in this up-and-coming neighborhood in Norwood, which combines charming rural life with natural beauty and a community-centered atmosphere. It's ideal for those seeking tranquility, highlighted by scenic landscapes, outdoor recreation. Surrounded by rolling hills, lush forests, and peaceful waterways, Norwood provides perfect settings for hiking, biking, and other outdoor activities. (id:61423)
RE/MAX Rouge River Realty Ltd.
