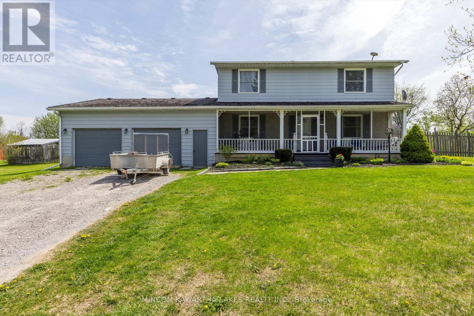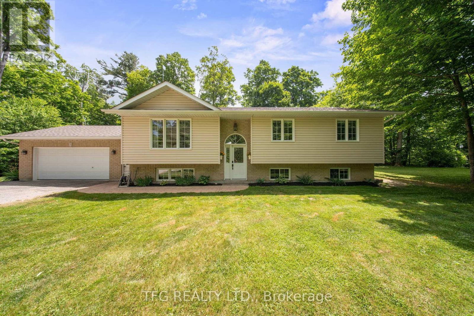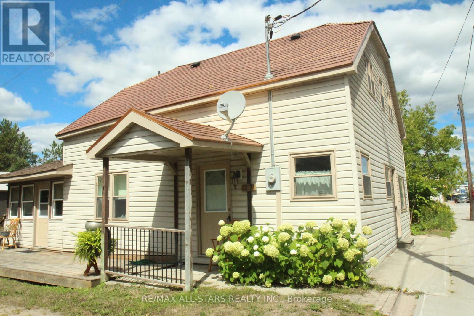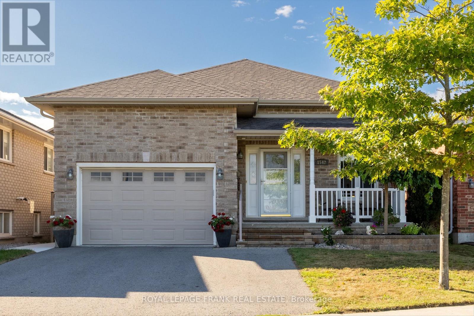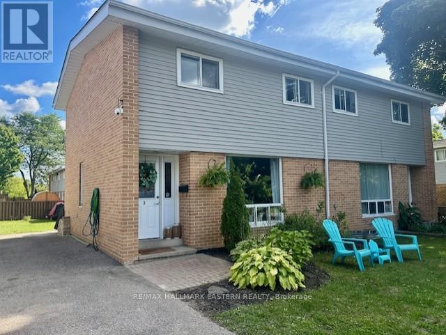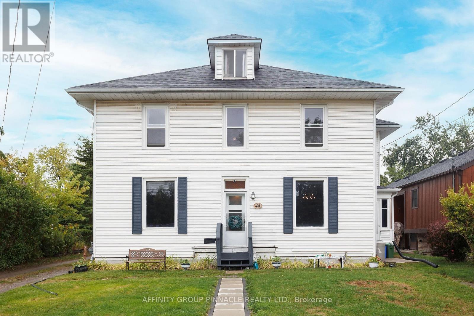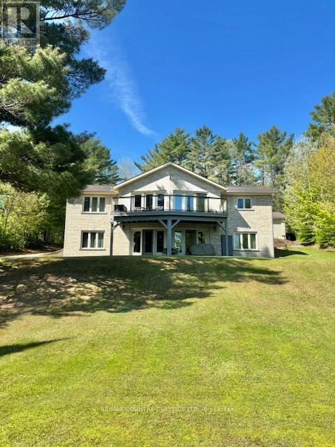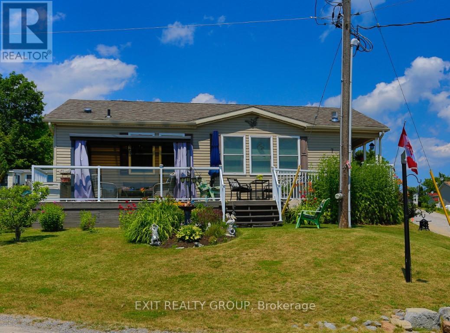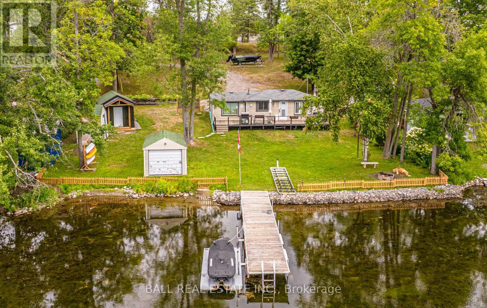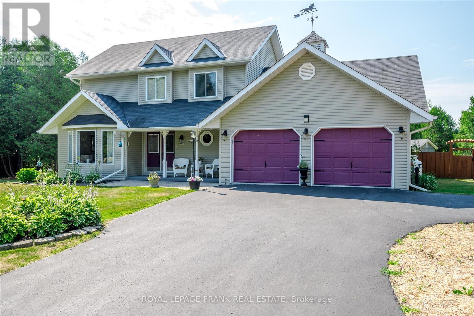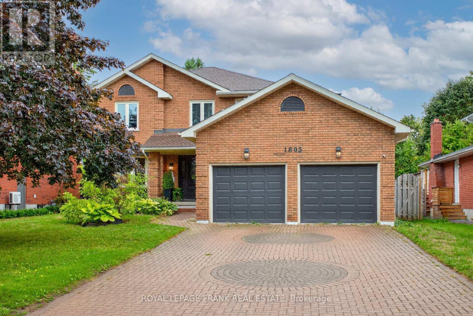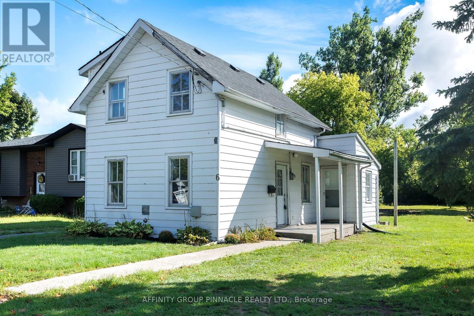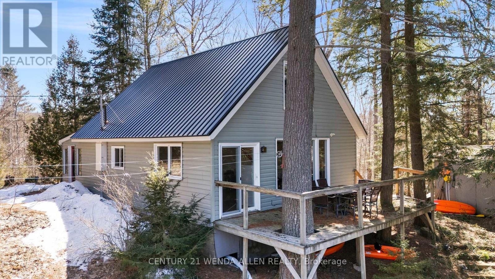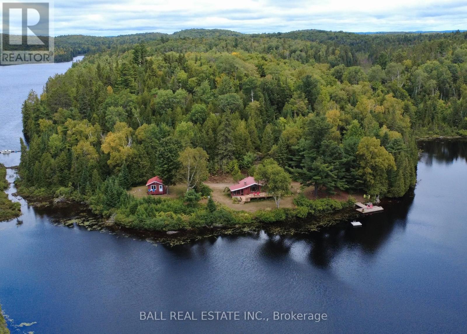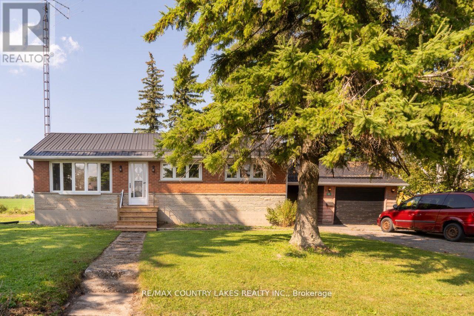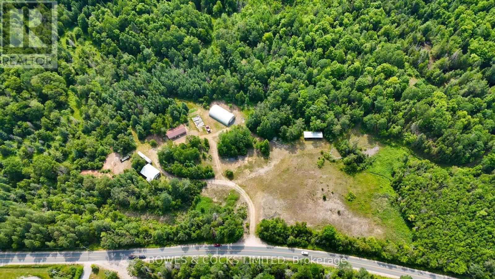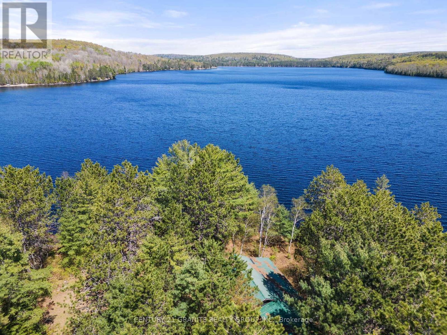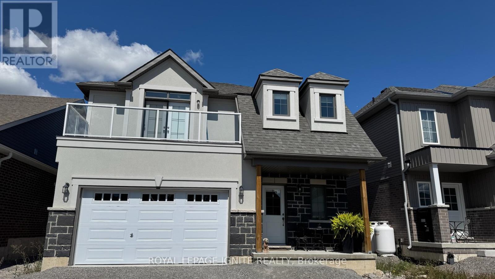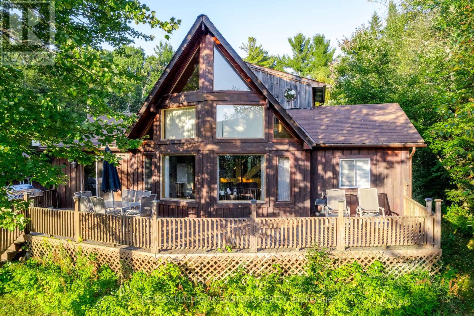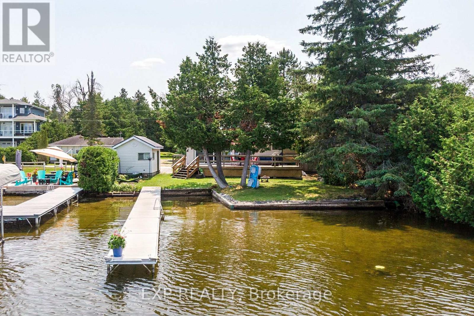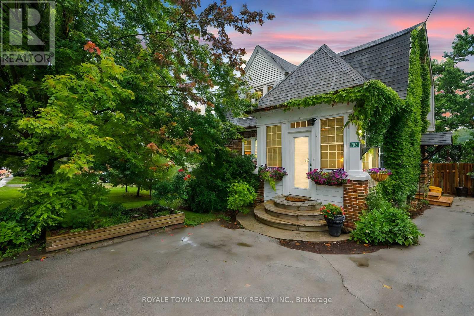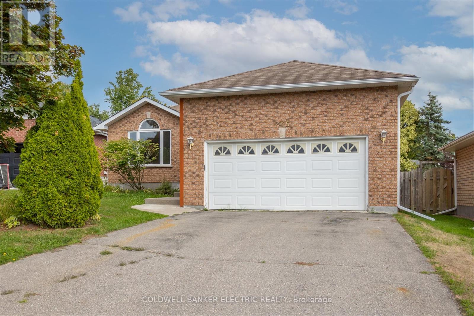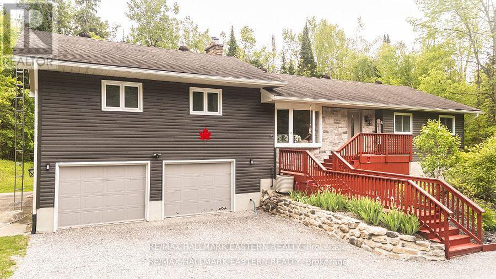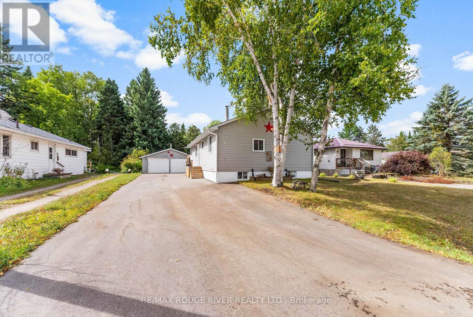1405 Hiawatha Line
Otonabee-South Monaghan, Ontario
Discover the perfect blend of space, comfort and convenience with this beautifully maintained 4 bedroom, 1.5 bath home situated on nearly 13 acres of scenic countryside. Ideal for horse lovers, hobby farmers, or anyone seeking a private escape with modern amenities. Step inside to find a spacious living room and a formal dining area---perfect for entertaining. A cozy rec room adds versatility, while the mudroom off the double care garage keeps things tidy and functional. The kitchen features patio doors to a fenced in yard for easy everyday living, and the 4 large bedrooms provide plenty of room for family and guests. Enjoy warm summer days in your above-ground pool, or relax by your very own pond, a peaceful focal point of the property. Outdoors, equestrian enthusiasts will love the 3-stall barn with a loft, fenced paddocks, and electric dog fenced area for pets. Located just minutes from a popular golf course and only a short drive to the heart of downtown, this property offers the best of both worlds---rural tranquility and city convenience. The shingles were replaced on the garage and the front porch in July 2025, a New Septic Tank and Weeping bed to be installed prior to closing and a new well pump and above grade well casing have been added as of August 1. 2025 (id:61423)
Mincom Kawartha Lakes Realty Inc.
280 Porter Road
Kawartha Lakes (Pontypool), Ontario
Welcome to luxury country living at it's finest. Nestled on a breathtaking 22-acre estate with no neighbouring properties abutting, this beautifully renovated raised bungalow in Kawartha Lakes offers the perfect balance of peaceful seclusion, family functionality, and high-end upgrades all just a short drive to major highways and the GTA. With over $150,000 in professional renovations and upgrades completed inside and out, this home is truly move-in ready. The open-concept main floor has been fully updated with modern finishes, a bright and flowing layout, and spacious living areas designed for entertaining and everyday comfort. With 3+1 bedrooms and 3 bathrooms, this home easily accommodates families, guests, or multi-generational living. The heart of this property is the massive backyard deck an entertainers dream. Whether you're hosting a large summer gathering or need space for all the kids' outdoor toys, this deck delivers on space without sacrificing the peaceful backdrop of country life. Step off the deck and enjoy the hot tub tucked under a charming gazebo, unwind with a view of the trees, or watch the kids enjoy their own park-style playground setup right in your own backyard. Adventure awaits beyond the yard, with private ATV trails, wide open space, and creeks winding through the property perfect for nature walks, recreational rides, or simply enjoying the tranquility of the land. The fully finished basement offers a versatile living space for relaxing, entertaining, or setting up a home office, with direct access to the attached, heated garage. The garage is a standout feature fully drywalled, equipped with its own furnace, a TV setup, and direct access to both the backyard and basement. Its the perfect spot to work on your toys, set up a home gym, or create the ultimate hangout zone. Rural home feels, but this home is located just minutes from both HWY 407 and HWY 401 and seconds to HWY 115 offering incredibly easy access to the GTA/Durham Region. (id:61423)
Tfg Realty Ltd.
77 Bobcaygeon Road
Minden Hills (Lutterworth), Ontario
Large Great 3 Bedroom Residence For First Timers or Family Including Commercial Zoning for a New Entrepreneur. Freshly Painted! Gently Used Home Since 2010 Renovations which Included, Wiring, Insulation, Drywall, Bathrooms, Plumbing, Kitchen, Appliances and Mostly New Windows. Short Walk To Town For Errands Shopping & Amenities. Farmers Market, Walk to Scenic Gull River Trail-Community Centre-Hospital & Schools. Great Recreational Area Minden Hills! Metal Roof 2008, Survey, Two Modern Bathrooms with a Huge Upstairs Main Bathroom. Completely Move-in Condition-Water-Sewers-Main Floor Washer/Dryer-Formal Dining Rm or 4th Bdrm. Walk Out to Three season Covered Rear Porch 24x11'. Separate Front Entrance-Possible In-law with Shared Kitchen! (id:61423)
RE/MAX All-Stars Realty Inc.
1542 Ireland Drive
Peterborough (Monaghan Ward 2), Ontario
Pride of ownership shines through this great family home in the desirable west end! This bright spacious brick bungalow features a large entry foyer, new 2022 custom kitchen with custom cabinetry and quartz countertops, custom range hood, large island and quartz backsplash also includes a beverage centre, stove with convection and dual ovens, living room with vaulted ceiling and gas fireplace, 2 bedrooms and 2 baths (one being a 3pc ensuite), from eating area walkout to covered deck with privacy louvers which is a great feature, step down to lower deck which is great for entertaining or just relaxing and enjoying the outdoors, fully fenced backyard with perennials, trees and gardens. Basement features 9 ft ceilings, a large rec room with gas fireplace, 2 bedrooms and another 4 pc bath with large windows giving lots of light, laundry and storage. 1.5 car garage with door into foyer plus door out to side of house which has a new concrete walkway fall 2024. New roof 2024, Swordfish UVC Air purification treatment system installed on furnace 2021, Reverse Osmosis water treatment system installed for whole house. Additional system in kitchen with separate tap. Bell Fibe High Speed Internet available. Close to schools, transit and shops. (id:61423)
Royal LePage Frank Real Estate
3 Maryknoll Avenue
Kawartha Lakes (Lindsay), Ontario
Ideal Starter or Downsizing Opportunity 3-Bedroom Semi-Detached Home - Welcome to this charming, move-in-ready 3-bedroom, 1-bath semi-detached home perfect for first-time buyers, young families, or those looking to downsize. Step from the spacious living room filled with natural light into the updated kitchen featuring stainless appliances and pantry, which leads directly to the dining area with a walkout to the large fenced backyard ideal for entertaining or letting kids and pets play safely. Upstairs, you'll find three good sized bedrooms with vaulted ceilings and 4-piece bathroom. The partially finished basement offers laundry room and plenty of space with potential to create a family room, home office, or extra storage just bring your ideas! Numerous updates include: renovated kitchen, hardwood floors & pot lights, updated tile in the kitchen and foyer, bathroom floor and vanity. Prime location directly across from Maryknoll Park and close to both primary and secondary schools, this home is in a family-friendly neighbourhood where scenic walking and biking trails along the Victoria Rail Trail and nearby Scugog River are just minutes from your door. (id:61423)
RE/MAX Hallmark Eastern Realty
44 St Patrick Street
Kawartha Lakes (Lindsay), Ontario
Spacious and versatile, this 4 bedroom, 2 bathroom century home boasts over 2700 sqft of finished space and is the perfect fit for a large family, multigenerational living, or a smart investment. The main floor features a formal living room with a large window, a generous eat-in kitchen with an island, and an adjoining dining area with plenty of space to gather. Just off the kitchen you'll find a 2pc bath and massive family room, ideal for entertaining or everyday family living. Upstairs offers four spacious bedrooms, including one with direct access to a finished attic space thats perfect for a home office, playroom, or even an additional bedroom. A 4 pc bath completes the second level. Outside, enjoy a large yard thats great for kids, pets, or outdoor entertaining, along with a detached garage/workshop and ample parking. Brand-new roof in 2025. New block foundation/full basement and electrical completed in 2011, giving you peace of mind for years to come.With its size, adaptable floor plan, and potential for student rental or an in-law suite, this home truly checks all the boxes, whether you're searching for a family home or a solid investment. (id:61423)
Affinity Group Pinnacle Realty Ltd.
90 Golden Shores Road
Hastings Highlands (Herschel Ward), Ontario
Gorgeous 3 bedroom home with eastern exposure and fantastic view on Baptiste Lake. Gentle slope to a shallow entry waterfront. 2040 sq ft of main floor living with abundance of oak cupboards and in-floor heating in kitchen area. Large living space with walkout to a Trex flooring deck and glass railing overlooking the lake, great spot to sit with your morning coffee and watch the sunrise. Master bedroom over looks the lake and has a 2pc ensuite and walk-in closet. Main floor laundry with lots of storage cupboards. Large 4pc bathroom . Walk out 2040 sq ft lower level with large family room, 2nd bedroom with 3pc bathroom and large 3rd bedroom, all rooms having a great waterfront view. There is an approx 28x45 garage at the roadside with a separate entrance to attached workshop. This property would make a great place for year round living or second home on Baptiste Lake which is part of a 3 lake chain and over 90 km to tour. Close to town. **EXTRAS** 200A service, Septic 2010, Roof 2021, Deck-Trex Flooring, Glass Railing 2018, Kitchen has infloor heating. New propane furnace and electric HWT 2025. (id:61423)
RE/MAX Country Classics Ltd.
7-152 Concession Rd 11 W
Trent Hills (Hastings), Ontario
Experience the beauty of this home with stunning lake and hill views. The living room features a stone fireplace and California shutters on every window. The spacious kitchen has ample cupboard space, pot lights, and a coffee station. The island adds elegance for hosting parties. The mudroom helps keep the home tidy. The primary bedroom includes a luxurious 4-piece bathroom, while the guest room is adjacent to the main 4-piece bathroom. All rooms have new flooring, fresh paint throughout, and a new back step was installed. The insulated and heated shed/workshop provides year-round comfort. Recent updates include repainted doors, frames, crown mouldings in 2023, and a fridge and dishwasher replaced in the last 5 years. Park fee of $838.16 covers lot fees, hydro, taxes, and water/sewage. (id:61423)
Exit Realty Group
1853 Youngs Point Road
Selwyn, Ontario
Welcome to 1853 Young's Point Road, a charming 'turn key' cottage has 100 feet of waterfront on Katchewanooka Lake, part of the renowned Trent Severn Waterway. Just minutes from the village of Lakefield, you'll enjoy easy access to shops, restaurants, groceries and all the conveniences of town, while still being tucked into a peaceful setting. Nearby, Katchewano Golf Course offers a beautiful spot to spend a morning on the fairways before heading back to the lake. This classic cottage features 3 bedrooms and 1 bathroom, perfect for family getaways or hosting friends. A beautifully updated single room bunkie adds extra space for guests, while a large storage shed provides plenty of room for all your outdoor gear. At the water's edge, a dry boathouse makes storage simple, and the large deck overlooks a flat, grassy lawn that's ideal for summer games and entertaining. The waterfront is perfect for families, with a gentle wade-in entry and a nearby sandbar just a short boat ride away. Known for its excellent fishing, Katchewanooka Lake also offers easy boat access to both Lakefield and Young's Point, making it simple to explore the connected waterways or enjoy a leisurely cruise. Whether you're relaxing on the deck, casting a line, or setting out for a day on the Trent Severn, this property is the perfect blend of cottage charm and convenient location. (id:61423)
Ball Real Estate Inc.
229 Lonsberry Lane
Douro-Dummer, Ontario
Welcome to 229 Lonsberry Lane, an exceptional 4 bed, 4 bath home nestled on 2.55 beautifully landscaped acres at the end of a quiet cul-de-sac, just 25 minutes from Peterborough. Meticulously maintained inside and out, this inviting home offers the perfect blend of space, privacy, and comfort. The main floor features a large, bright open-concept living room, formal dining room, that overlooks the pool & yard. The eat-in kitchen, and cozy family room, featuring a gas fireplace, are ideal for entertaining or everyday family living. A convenient main floor laundry room and 2-piece bath complete the main floor, beside the access to the garage. Upstairs, the primary suite serves as a peaceful retreat with a walk-in closet and private ensuite bath. Two additional generously sized bedrooms and a second 4-piece bath provide plenty of space for family or guests. The finished basement expands your living space with a large family room, a bedroom, a wine cellar, and an additional full bathroom perfect for extended family or guests. From the kitchen sliding doors lead to the backyard oasis, making outdoor enjoyment effortless. Step outside and experience true resort-style living. The expansive deck overlooks an in-ground saltwater pool surrounded by lush lawn and beautifully landscaped gardens. A charming pool house offers flexibility as a change space, art studio, or private yoga retreat. A separate workshop shed is ideal for tools and outdoor projects. Located just minutes from the scenic trails and Warsaw Caves Conservation Area, this property offers a peaceful lifestyle with access to nature and outdoor recreation perfect for families, creatives, or anyone looking to unwind in a tranquil setting while staying close to city conveniences. Don't miss this rare opportunity to own a meticulously cared-for home in a quiet, welcoming community. (Hydro One Electricity- $230 per month equal billing.) (id:61423)
Royal LePage Frank Real Estate
1805 Parkwood Circle
Peterborough (Monaghan Ward 2), Ontario
Welcome to 1805 Parkwood Circle, a stunning 4+1 bedroom, 4 bathroom executive residence nestled in one of Peterborough's most sought-after west-end neighbourhoods. Just steps from the heritage-designated Jackson Park, this home offers the perfect balance of luxury, comfort, and lifestyle. The spacious, thoughtfully designed layout is ideal for growing families and those who love to entertain, with multiple living and dining areas that flow seamlessly throughout the home. Step outside to discover a private retreat complete with a sparkling inground pool, expansive composite deck with glass railings to maximize entertainment area. Features: new gas BBQ line, new composite deck, new pool fence, new pool equipment (pump, sand filter, lines, heater) pool house exterior update, new garage door openers, new flooring upper level, newly painted throughout, cold cellar, woodworking room and much more! (id:61423)
Royal LePage Frank Real Estate
6 Duke Street
Kawartha Lakes (Lindsay), Ontario
Ideal for a first-time buyer, this home has been completely refreshed and is move in ready! On the main level, you'll find a bright living room with gas direct vent furnace, convenient mudroom/laundry area, a new kitchen, and a 4pc bathroom with new toilet and vanity. Upstairs offers two comfortable bedrooms connected by a semi-ensuite bathroom, also updated with a new vanity, toilet, and tub surround. Fresh paint and new flooring throughout give the whole home a clean, modern feel. Outside, the spacious yard offers plenty of room to relax or play. On a quiet street close to amenities, 6 Duke St is great place to call your first home! (id:61423)
Affinity Group Pinnacle Realty Ltd.
34c Bentley Lake Place
Faraday, Ontario
Discover the Hidden Gem of Bentley Lake! Just minutes from town, this motor-friendly lakefront property offers stunning, panoramic views from every angle. Whether you're looking for a year-round home or a peaceful 4 season cottage getaway, this property delivers. A staircase leads you down to the waters edge, where you'll find a spacious dock providing ultimate privacy. Enjoy tranquil, elevated views of the lake from your private back deck or through the living room windows. Inside, a bright sunroom entrance welcomes you into the cozy open-concept kitchen, living, and dining areas, all overlooking the serene lakeside and dock. The main floor features a master bedroom, full bathroom, and convenient main floor laundry. Upstairs, you'll find two additional bedrooms. The home also boasts a metal roof, vinyl siding, updated windows, and a heated, insulated double bay garage with a drive shed plenty of parking and workshop space! (id:61423)
Century 21 Wenda Allen Realty
198 Davies Lane
South Algonquin, Ontario
A Peaceful Retreat in South Algonquin: Welcome to beautiful Cross Lake - a.k.a. Lyell Lake and discover the perfect blend of comfort, charm, and natural beauty at this serene South Algonquin cottage. First time offered for sale in over 40 years. Over 1000 feet of frontage on pristine water and 4.7 acres of privacy surrounded by acres of Crown land. This well maintained Pan-Abode cottage has large windows that invite bright lakeviews inside the thoughtful open concept layout to ensure a cozy, welcoming atmosphere year-round. With interlocking western cedar construction, this cottage offers 3 bedrooms, 4pc bathroom, laundry and space to sleep 8 including couch. Cozy up next to the wood-insert fireplace with a very efficient wood burning furnace in the basement for year round enjoyment. Baseboard heater in the bathroom as well as basement. Walkout to the large wrap around deck and screened-in gazebo overlooking serene lakeviews. There is a bunkie that sleeps 8 including the futon. Also a large outbuilding approx. 24ft x 16ft that could be used as a games room or boat storage. At the waters edge there is a newer dock (2022) which has plenty of room for entertaining and boats. Very friendly beach area for the little ones and to easily launch canoes and kayaks. In behind the bunkie is a nature trail that gives access to Long Lake. The property goes all the way to Long Lake and it would be possible to add a dock for a boat if desired. The entire lake is surrounded by Crown land. The path also opens up 300 metres along to a Bluff - perfect for sunsets. You can canoe/kayak on Long Lake to a jump rock. Set in the tranquil beauty of South Algonquin, this property provides both seclusion and ultimate waterfront enjoyment. From canoeing, kayaking and hiking to simply soaking up the quiet, every day here feels like a step into a simpler, more peaceful world. (id:61423)
Ball Real Estate Inc.
895 Highway 7 Road
Kawartha Lakes (Oakwood), Ontario
Welcome to this three-bedroom brick bungalow situated on a large mature lot just minutes West of Lindsay. The interior of the home offers a pleasing layout that features a large eat-in kitchen with a bow window and lots of cupboard space. The bright living room also has a bow window that allows for ample natural light, a walk-out to front deck and walkway and a conveniently located coat closet. Down the hall you will find three nicely sized bedrooms and a four-piece bath. The basement is partially finished and offers a large recreation room with propane fireplace, large utility room with laundry hook up, plus a storage room. Most rooms have been freshly painted (2024), and the living room and hallway have new laminate flooring. There is a carport / breezeway attached to the home that leads directly into the single car garage. Enjoy the lovely mature side yard for all your outdoor activities and gatherings. The home is serviced with municipal water and septic system, has a paved drive and sidewalk in front. Come have a look. Hot water heater is "As is" has not been turned on recently. (id:61423)
RE/MAX Country Lakes Realty Inc.
138 Weslemkoon Lake Road
Tudor And Cashel (Tudor Ward), Ontario
Set back from the road and tucked behind a beautiful tree line, this 100-acre private retreat offers peace, space, and endless possibilities. Just 700 meters from Hwy 62, 25 minutes to Bancroft, and just over an hour to Belleville, you'll enjoy both privacy and convenience. This newly built 800 sq. ft. home features 2 bedrooms, 2 bathrooms, a brand-new septic system, and a drilled well ready for full-time living or a weekend getaway. The gated entrance opens to a sprawling property rich with open fields, mixed forest, ponds, and private trails. Two incredible outbuildings/workshops provide all the room you could need for storing toys, tackling projects, or creating your dream workspace. The Hastings Heritage Trail runs along the back of the property, while nearby St. Ola Station offers a gas bar, LCBO outlet, homemade pizza, and even ice cream perfect for a quick stop before heading home. Whether you're seeking a peaceful residence or a recreational escape, this 100-acre property combines modern comfort with a natural setting and plenty of room to grow. This property is sold with 2 pin numbers (id:61423)
Bowes & Cocks Limited
39 Windmill Point Lane
South Algonquin, Ontario
Wake up to sunrise spilling across the lake and the quiet of nature all around you, where rocky shores meet sandy swim spots this is cottage life at its best. Surrounded by nature and just a short drive to the town of Whitney and Algonquin Park, the setting feels private and peaceful. The lot itself is the star here a spacious 1.3 acre point with classic Canadian Shield bedrock shoreline, plus sandy entry spots for easy swimming! Well maintained 2 bedroom cottage with a full bathroom, wood stove and outstanding sunroom with panoramic views of the lake, partial concrete block crawl space below and loft storage above. Southern and eastern exposure for sunny days and beautiful sunrises. Southern facing covered porch overlooks the water and stretches along the back of this heritage log cottage. McKenzie Lake is loved for its crystal-clear water, great fishing, and swimming. With crown land and snowmobile trails nearby, there's plenty to explore in every season. Septic system, hydro, owned shore road allowance and seasonal private road access are already in place just come and enjoy. (id:61423)
Century 21 Granite Realty Group Inc.
52 Hillcroft Way
Kawartha Lakes (Bobcaygeon), Ontario
Discover the Charm of Bobcaygeon-an exciting new community development nestled just steps away from the serene Sturgeon Lake. This exquisite, brand-new two-storey home is designed to perfection. The seamless flow of the open-concept kitchen, dining, and living area extends to a walkout backyard, blending indoor and outdoor living. Upstairs, 4 bedrooms include a primary suite with its own ensuite and walk-in closet. Embrace the pleasures of boating and water activities on the Trent Severn Waterway, easily accessible from your doorstep. Immerse yourself (id:61423)
Royal LePage Ignite Realty
152a Paradise Landing Road
Hastings Highlands (Herschel Ward), Ontario
Welcome to your ideal lakeside retreat nestled on a spacious level lot with 132ft of shoreline along the shores of Baptiste Lake. This versatile property presents a charming 4 season home or cottage boasting an inviting open-concept layout that seamlessly integrates the kitchen, dining and living areas, all offering breathtaking views of the lake. On the main floor, discover 2 cozy bedrooms, a well appointed 5-piece bathroom, and convenient laundry facilities. Ascend to the master bedroom loft, where panoramic vistas of the lake await, 3-piece ensuite, a walk-in closet, and ample storage space. The property is equipped with 100 amp service to the garage, ensuring ample power for all your needs. A newly laid circle gravel driveway provides parking for up to 20 vehicles, while a lean-to garage extension offers additional storage options. Delight in waterfront living with a floating dock, perfect for launching aquatic adventures. Additional features include a brand-new barn style shed for storing outdoor equipment, raised garden beds equipped with a convenient watering system and the ultimate privacy amidst stunning water views, captivating sunsets, and abundant wildlife. Enjoy the myriad recreational opportunities afforded by the expansive Baptiste Lake, renowned for its excellent fishing and ideal for boating enthusiasts. The property's proximity to vast stretches of crown land invites exploration via ATV or snowmobile, while hunting enthusiasts will appreciate the abundant wildlife in the surrounding area. Whether you seek tranquil relaxation or thrilling outdoor adventures, this lakeside haven offers the perfect blend of comfort, convenience and natural beauty. **EXTRAS** Included in AS IS condition: Dining table & chairs, 2 couches that include pull out beds, coffee table set, canoe bookshelf, fireplace cabinet, queen captain bed, double/single bunk bed, dresser, wall mount fireplace and TVs (id:61423)
RE/MAX Hallmark Eastern Realty
12 Cedar Point Road
Kawartha Lakes (Fenelon), Ontario
Welcome To 12 Cedar Point Rd On Beautiful Balsam Lake, Offering A Rare Sandy, Weed-Free Shoreline Ideal For Swimming, Boating, And Enjoying Unforgettable Sunsets. This 3+1 Bedroom Bungalow Has Been Fully Refreshed With A Brand-New Kitchen & Bathroom, Pot Lights, New Drywall, Flooring, And Closets, Along With Updated Windows, Vinyl Siding, And A Durable Steel Roof For Worry-Free Living. A Wrap-Around Sundeck, 60-Ft Aluminum Dock With Power Marine Railway, And Versatile 10 X 16 Outbuilding Add To The Appeal. Set On Desirable South Bay Of The Trent-Severn And Only 90 Minutes From The GTA, Its The Perfect Blend Of Modern Upgrades And Classic Cottage Lifestyle. (id:61423)
Exp Realty
402 Eldon Road
Kawartha Lakes (Little Britain), Ontario
Small Town Perfection in Little Britain! This updated 4+1 bedroom, 2 bathroom, family home sits on a large lot with mature trees, perennial gardens, and has a detached garage with power. Inside, you'll love the modern kitchen with granite countertops and ample storage, renovated bathrooms, newer doors and windows, hardwood floors and the cozy gas fireplace. The bright basement with separate entrance offers endless possibilities. Fully fenced yard, backing onto green space and within walking distance to all amenities, this property is the perfect balance of small-town charm and city commuting convenience. A true hidden gem in character-filled Little Britain! (id:61423)
Royale Town And Country Realty Inc.
2225 Lorraine Drive
Peterborough (Northcrest Ward 5), Ontario
Welcome to a home that blends high-end finishes with everyday functionality offering the perfect balance of luxury and value. In the desirable north-end neighbourhood of University Heights, this beautifully renovated home is just minutes from Trent University and a full range of north-end amenities. From the moment you step inside, you'll be struck by the quality and care put into every inch of this home. Recently renovated (2025), it showcases elegant ash hardwood flooring, smooth ceilings, all new lighting, and new sophisticated hardware and fixtures throughout. The sun-filled living room features a beautiful new gas fireplace surround and oversized window for a living room made for fabulous first impressions. The brand-new kitchen is a showstopper, featuring stylish cabinetry, expansive counters, new tile work and a very large eat-in dining area with tons of natural light from the new windows. With three main floor bedrooms including a master suite with four-piece ensuite, every space in this home has been thoughtfully designed for comfort and convenience. The lower-level impresses with luxury vinyl flooring, a HUGE open-concept rec room, a finished home office space, a beautiful new 3 piece washroom with all new fixtures, and a large dedicated laundry room ideal for today's family lifestyle. Step outside to enjoy a fully fenced yard, an updated deck for entertaining, and the peaceful setting of a well-established, family-friendly neighbourhood with mature trees and gracious family homes. With all major updates completed, including new plumbing, new doors, new cabinetry, tile, flooring and finishes, this home offers unparalleled value at a price that simply doesn't reflect the investment made. It's a rare find in a premium location and it wont last long. (id:61423)
Coldwell Banker Electric Realty
7 Juniper Isle Road
Kawartha Lakes (Coboconk), Ontario
Welcome to your private retreat! Tucked away on a serene 1.85 acre lot along a quiet, secluded lane, this beautifully maintained bungalow is surrounded by mature trees, walking trails, and nearby lakes, offering a peaceful, forest-like escape just minutes from the city. The move-in ready home features 4 spacious bedrooms, 3 updated bathrooms, and a 2 car garage. The inviting living room is anchored by a stunning stone fireplace, while the open-concept dining area flows seamlessly onto a large rear deck, perfect for entertaining or relaxing in nature. The stylish kitchen boasts granite countertops and modern finishes, complemented by rich hardwood flooring throughout the main level. Significant upgrades add to the value and comfort of this home, including a new carport (2023), freshly paved driveway (2022), owned hot water heater (2023), water purification system (2022), garage door opener (2023), and updated sump pumps (2022-2025). The property also features generator access (2023) for peace of mind, and a current WETT certificate (2024) is available. Don't miss the opportunity to own this tranquil oasis with modern upgrades in a picture-perfect natural setting. (id:61423)
RE/MAX Hallmark Eastern Realty
3 Short Street
Highlands East (Bicroft Ward), Ontario
Escape to Your Own Slice of Haliburton Paradise! Discover the perfect blend of comfort and tranquility at this charming 2+1 bedroom, 1 bathroom bungalow nestled on a large lot in the heart of Highlands East. This cozy retreat offers the ideal opportunity to embrace the coveted cottage country lifestyle while enjoying the convenience of year-round living. Step inside and enjoy the seamless flow of the kitchen, dining, and living area, creating generous living space that maximizes comfort and functionality. The move-in ready bungalow features single-level living for ultimate convenience, with 2 comfortable bedrooms that provide flexible space for family, guests, or a home office setup. The well-appointed full bathroom serves the home efficiently, while the practical floor plan offers privacy and convenience throughout. From the kitchen area, patio doors lead you to a private deck perfect for BBQ and outdoor gatherings, creating an ideal extension of your indoor living space. The large detached garage provides excellent space for storage or a workshop, adding valuable functionality to this well-designed property. Located in the sought-after Highlands East community, you'll enjoy easy access to pristine lakes, hiking trails, and all the outdoor adventures the Haliburton Highlands region has to offer. Whether you're looking for a peaceful retreat, weekend getaway, or smart investment in Ontario's cottage country, this property delivers on all fronts. The convenient single-level living makes it ideal for all ages, while the low-maintenance bungalow design provides an exceptional opportunity in one of Ontario's most desirable regions. Don't miss this opportunity to own your piece of the Haliburton Highlands just 15 minutes from Bancroft and 1 hour from Peterborough! (id:61423)
RE/MAX Rouge River Realty Ltd.
