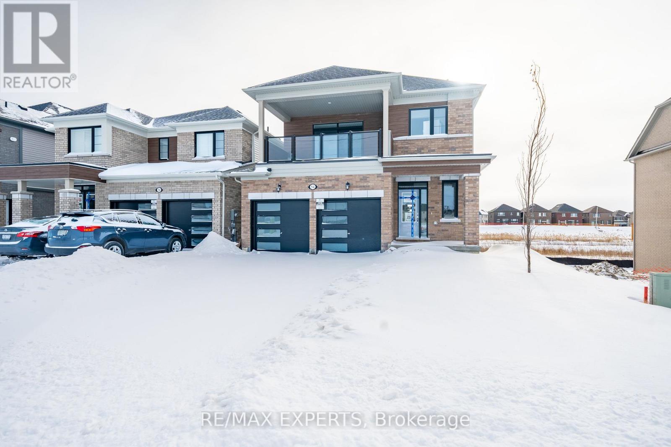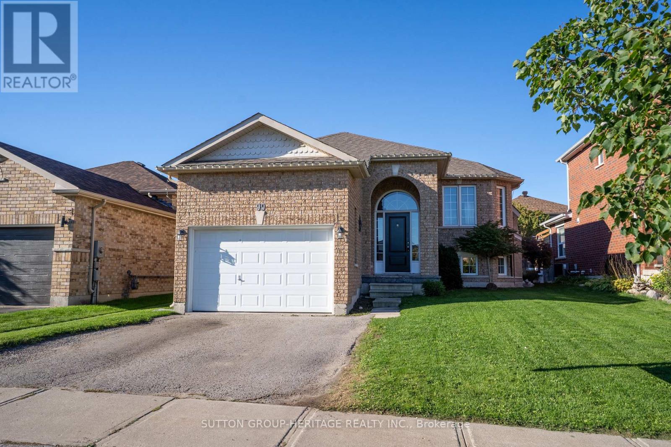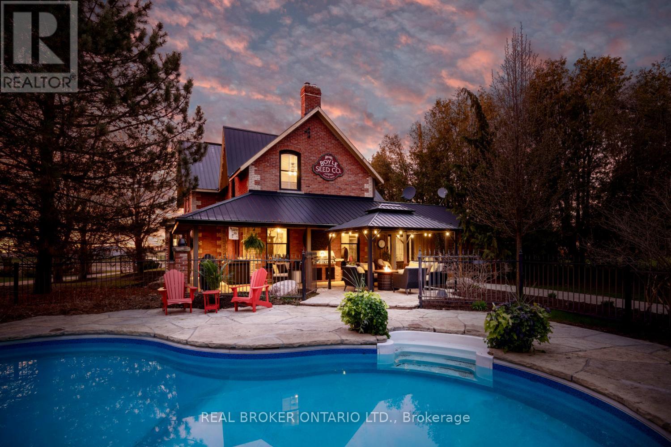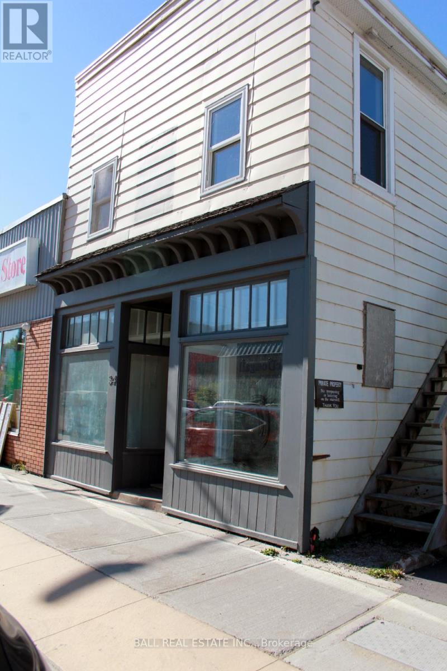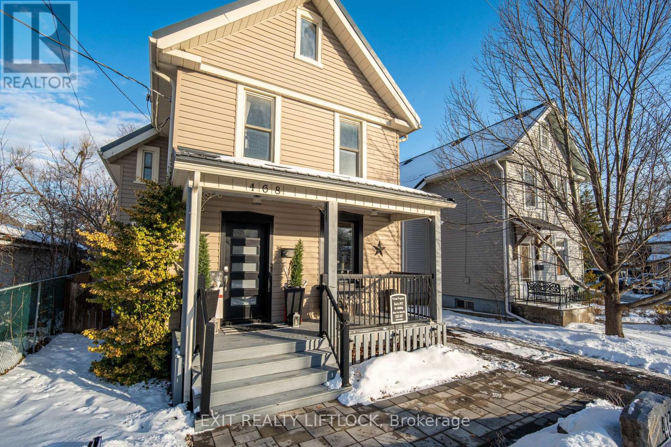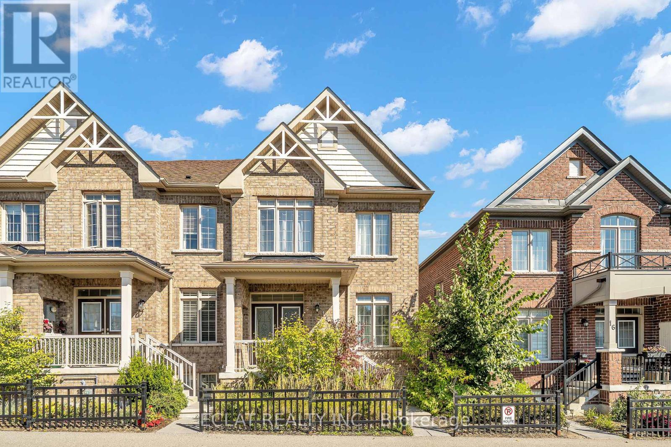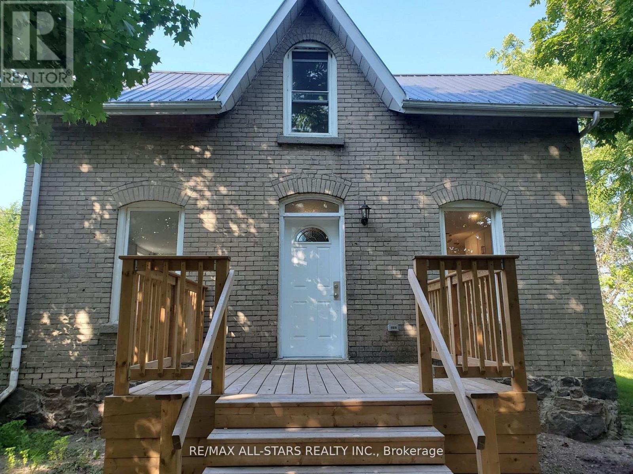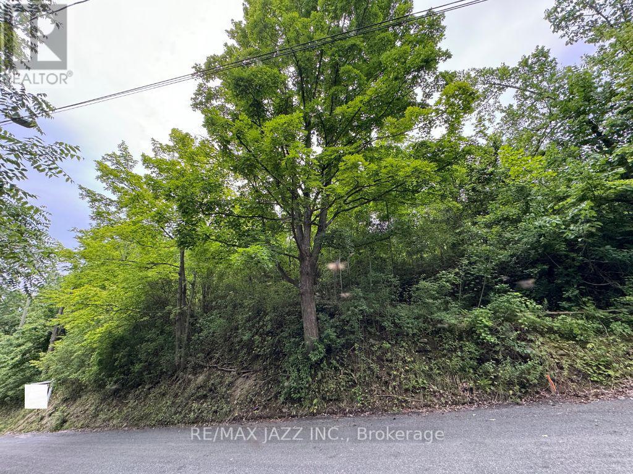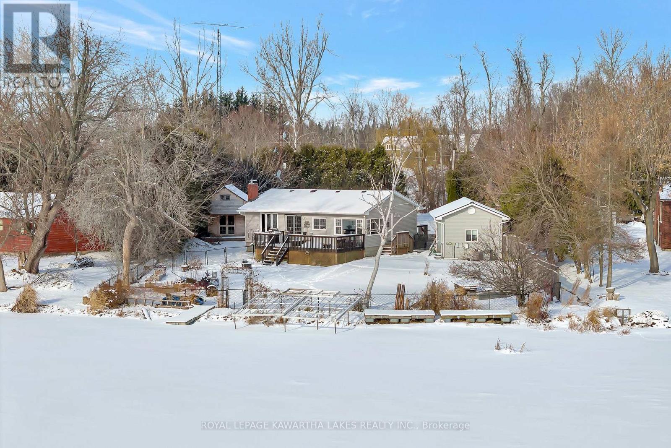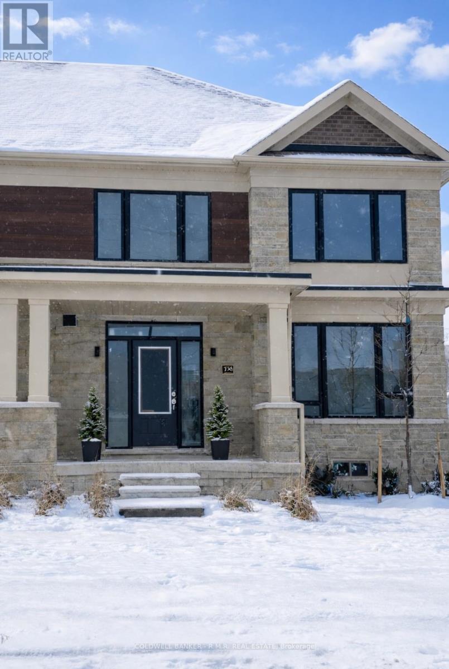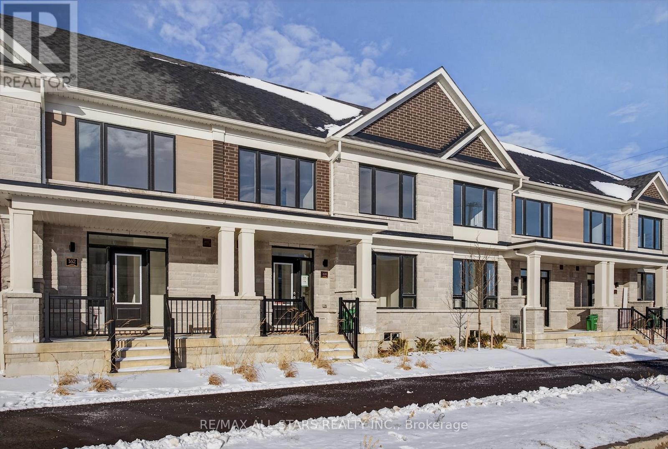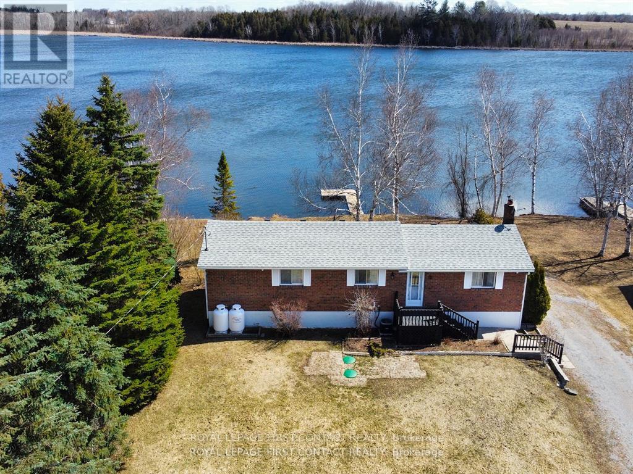#2nd Flr - 54 Debois Street
Kawartha Lakes (Lindsay), Ontario
Welcome to this bright and beautifully laid out 3 bedroom, 2 bathroom second-floor unit in a well-maintained duplex offering comfort, privacy, and easy living. The thoughtful layout includes generously sized bedrooms, two full bathrooms, and a clean, functional flow that makes day-to-day life simple and comfortable. Natural light fills the home, the kitchen is practical and inviting, and the second-floor setting provides added privacy and quiet. This is an ideal space for professionals or families who value a well-kept home and a peaceful living environment. Located on a calm, family-friendly street in Lindsay, close to parks, schools, shopping, and everyday essentials. A great neighbourhood for tenants looking for long-term stability and a place they can truly call home. Book your showing and experience why 54 Debois St feels right. (id:61423)
RE/MAX Experts
99 Sweetnam Drive
Kawartha Lakes (Lindsay), Ontario
NESTLED IN A SOUGHT-AFTER, FAMILY FRIENDLY NEIGHBOURHOOD, THIS BEAUTIFULLY MAINTAINED 2+2 BEDROOM ALL-BRICK RAISED BUNGALOW HOME OFFERS THE PERFECT BLEND OF COMFORT, STYLE, AND CONVENIENCE. FEATURES ENGINEERED HARDWOOD ON THE MAIN FLOOR, MODERN KITCHEN WITH QUARTZ COUNTERTOPS, MINI BAR, AND WALK-OUT TO THE BACKYARD DECK. THE SPACIOUS LIVING ROOM IS FILLED WITH NATURAL LIGHT, AND LARGE BASEMENT WINDOWS CREATE A BRIGHT, OPEN FEEL. FUNCTIONAL LAYOUT INCLUDES A SEMI-ENSUITE FOR THE GENEROUSLY SIZED PRIMARY BEDROOM AND SEPARATE LAUNDRY ON BOTH THE MAIN FLOOR AND BASEMENT. THE LOWER LEVEL OFFERS A BRIGHT IN-LAW SUITE WITH 2 BEDROOMS, A BONUS ROOM/OFFICE, FULL BATH, KITCHEN, GAS FIREPLACE, AND PRIVATE LAUNDRY. SEPARATE ENTRANCES TO THE MAIN AND LOWER LEVELS FROM THE SHARED FRONT FOYER. GARAGE INCLUDES A STORAGE LOFT. IDEAL FOR MULTI-GENERATIONAL LIVING OR RENTAL POTENTIAL. CLOSE TO PARKS, SCHOOLS AND AMENITIES. (id:61423)
Sutton Group-Heritage Realty Inc.
832 Highway 7a
Kawartha Lakes (Manvers), Ontario
Step into timeless elegance, with this beautifully restored, circa-1850 estate, offering approx 2,873 sq ft of thoughtfully updated living space while preserving rich historical details. Situated on a beautifully landscaped approx 1.9 acre lot with a circular driveway, the home welcomes you with a charming covered front porch and a peaceful back porch, perfect for relaxing. Inside, features abound including wide wood trim, ornate staircase embellishments, vintage door handles, & a stunning stained glass window above the front door - all meticulously maintained. Upstairs, wide-plank wood flooring adds rustic character to all 4 good-sized bdrms. The updated kitchen is the heart of the home, featuring quartz counters, a tasteful tile backsplash, stainless steel appliances, and a large pantry cupboard. It flows effortlessly into a generous-sized dining room with a shiplap accent wall and walk-out to the porch, ideal for entertaining. The living rm offers built-in shelving and classic wainscoting, while a separate family rm, with a custom b/i desk can serve as a cozy retreat or a home office. Main floor laundry rm includes ample cabinetry and a walk-in closet. The primary bedroom boasts two walk-in closets, a 3-piece ensuite, and a private stairway to the main level. A quaint bench seat in the upper hallway adds a cozy, storybook touch, ideal for quiet moments or reading by the window. Outside, enjoy an in-ground pool surrounded by wrought iron fencing, landscaping, and a flagstone patio area. The heated, 3-car garage includes an epoxy floor and a finished loft for extra living space & storage. With recent upgrades including furnace(2022), AC(2025), HWT(2023), newer windows (most updated in the last 4 yrs), plus dependable metal roofing, this exceptional home offers classic beauty with modern reliability. This one-of-a-kind property is more than a home brimming with historic beauty & modern comforts, it offers a lifestyle of charm, convenience & sophistication. (id:61423)
Real Broker Ontario Ltd.
34 Hastings Street N
Bancroft (Bancroft Ward), Ontario
Great investment opportunity in Downtown Bancroft! Main street commercial building with 1550 sq. ft, ground floor storefront and second floor 2 bedroom apartment. Complete renovations to the apartment have just been completed, September 2025 with large, brand new, eat-in IKEA kitchen and dining area with gorgeous wooden counter tops, 3 piece bathroom, flooring, drywall, paint, and doors. Lots of upgraded windows make this a bright and cheerful living space. Walk to all towns amenities. C1 Zoning allows a multitude of commercial uses. Rents will easily carry this property. (id:61423)
Ball Real Estate Inc.
468 Cambridge Street
Peterborough (Town Ward 3), Ontario
Nestled on a beautifully landscaped lot, this charming two-storey home is a true hidden gem, blending timeless character with thoughtful modern updates. Offering three generous bedrooms, the home showcases original trim, soaring ceilings, and oversized windows that flood the space with natural light. The main floor features spacious living and dining areas, perfect for everyday living and entertaining, while the kitchen walks out to a brand-new back deck overlooking a fully fenced backyard oasis. Complete with a cozy gazebo, swing set, and ample space to gather, the backyard is ideal for relaxing or hosting family and friends. Recent improvements include a brand-new front door, front window, and back door, striking front interlock, and a furnace and A/C replaced just two years ago. Laminate flooring extends through most of the main and second levels, which also include a full bathroom and three well-proportioned bedrooms. Both the home and detached garage are topped with durable metal roofs, and the private driveway adds everyday convenience. Ideally located within walking distance to downtown Peterborough, restaurants, shops, the hospital, schools, and transit, this home offers the perfect combination of charm, comfort, and unbeatable location. A must-see property. (id:61423)
Exit Realty Liftlock
14 Aldridge Lane
Clarington (Newcastle), Ontario
Stunning All-Brick Townhouse In Prime Location! A well maintained 3 Bedroom, 3 Bathroom Townhouse, Built in 2020, Located In One Of Newcastle's Most Desirable Communities. A Family Friendly Neighborhood, with Direct Pathway Access Into Historic Downtown Newcastle. The Bright, Open Concept Main Floor Features Hardwood Flooring, A Spacious Living Room and Dining Area. The Kitchen Features Beautiful Granite Counter Tops, Stainless Steal Appliances and Nicely Designed Cabinetry. Carpets are Newly Installed. Close To The Living Room Area Is A Walt-Out To A Nice And Private Balcony, Perfect For Morning Coffee and Evening Relaxation. Additional Convenient Features Includes A 2-Piece Powder Room On The Main Floor, A Hardwood Staircase Leading To The Upper Level Into A Long Foyer Leading To The Bedrooms. The Beautiful House Has A Spacious Master Bedroom, With A Spacious Walk-In Closet, And Spacious 5-Piece Ensuite With Double Sinks, A Walk-In Shower, And A Big Tub. There Are Also A Second and A Third Room, With Good Sizable Closets, and A Spacious 3-Piece Washroom Between Them. The Basement is Finished With A Spacious Sizable Rec Room With An Access Door To A 2 Car Garage. Minutes Drive to Hwy 401/115/407. Enjoy farmers market, restaurants, minutes drive or easy walk to the Lake. Enjoy Golf, Marina, Orchards. (id:61423)
Eclat Realty Inc.
55 Rainbow Ridge Road
Kawartha Lakes (Mariposa), Ontario
Fantastic yellow brick 4 bedroom 2 full bath farmhouse, located in a quiet area of Little Britain on school bus route. This home has been taken down to the studs and entirely built back up, So everything is new. Everything! Great home for the most discriminating renter! School age kids? school bus pick up to Dr. George hall public school at corner of property. (id:61423)
RE/MAX All-Stars Realty Inc.
0 Maple Street
Trent Hills (Campbellford), Ontario
** VACANT LOT ** This Urban Vacant Lot is Located In The Town Of Campbellford Within Trent Hills. Close to all amenities. Property is located on a quiet dead-end street and a mere 5-minute walk to The Centre Of Town. Trent River is very close by as well as Ferris Provincial Park. Campbellford Regional Hospital is located about a 5-minute drive to the East. *** PLEASE NOTE*** The subject property is zoned Low Density Residential (R1). It would be in the Buyer's best interest to explore the zoning provisions as they apply, including but not limited to: minimum lot area, frontage, and setback requirements. Please also note that the following will most likely apply to this lot according to the Municipality of Trent Hills: Due to the significant slope characteristic of the lots along Maple Street, any proposed development will require the submission of a detailed site plan for review by the Trent Hills Municipality's Building Department along with a Geotechnical Slope Stability Assessment. These documents will assist in determining the feasibility and extent of potential development on the site. With respect to Municipal Services: 1.) The existing watermain currently extends to 94 Maple Street (The immediate neighbouring property to the south) It could be extended to service the subject property (Known as 0 Maple Street); however, all associated costs would be the responsibility of the property owner. 2.) The sanitary sewer system currently ends at 86 Maple Street. Please note that the extension is possible, but it would require full excavation and restoration of the roadway for the length of the extension at the cost of the owner. An estimate of costs associated with connection the municipal sewer system can be provided by the municipality (id:61423)
RE/MAX Jazz Inc.
222 O'reilly Lane
Kawartha Lakes (Little Britain), Ontario
Welcome to year-round waterfront living on Lake Scugog, part of the renowned Trent-Severn Waterway. This well-maintained 2-bedroom home with main-floor laundry and a versatile den-ideal for a home office-offers comfortable, low-stress lakeside living.The functional interior features a modernized kitchen with granite countertops and stainless steel appliances, plus year-round comfort with propane forced-air heating, central air conditioning, and upgraded attic insulation.Enjoy the outdoors with a saltwater inground pool, aluminum and cedar dock, and a newer bunkie with loft and metal roof-perfect for hosting guests. An oversized detached 1-car garage with metal roof provides ample space for storage and recreational gear.Extensively maintained with key upgrades including a Class 4 septic system, upgraded drilled well, whole-home water purification system, 200-amp electrical service, and a new pool pump, offering peace of mind and ease of ownership.Ideal for downsizers, professionals, or weekenders seeking a lifestyle property-not a project-on one of Ontario's most celebrated waterways. (id:61423)
Royal LePage Kawartha Lakes Realty Inc.
156 Alcorn Drive
Kawartha Lakes (Lindsay), Ontario
Nestled between the iconic Victoria Rail Trail and the pristine Scugog River with paved walking trails and parkland just steps away. This contemporary brand new Town Home development offers the perfect balance of comfort and convenience with fine dining, shopping and theatre just a short 5 min drive away into the Historic downtown of Lindsay. This bespoke 4bdrm home has upgraded quartz counters in the 5pc ensuite bathroom complete with double vanity, soaker tub and separate glass shower. The upgrades continue in the kitchen with quartz counters and brand new 3 stainless steel appliances. Beautifully suited for refined living, the main floor offers a den or main floor bedroom along with an upgraded 3pc bathroom, resulting in 3 spacious bedrooms on the second floor along with2 additional bathrooms (including the primary ensuite)and an oh so convenient laundry facility. The curb appeal exudes sophistication and the rear lane garage design provides convenient private garage parking with access across the courtyard into the home creating a more formal front entrance complete with covered porch welcoming all your guest's arrival. A full basement provides the opportunity for additional living space, home gym or perhaps a home theatre. Whatever your personal dream may be, this home is part of a development designed by Fernbrook Homes as a place of sanctuary in a community surrounded by nature to provide a lifestyle for those ready to appreciate the little things without sacrificing quality or life's little luxuries. Take time away from the daily rush to be together with those you care about - or even yourself- relax and enjoy life's quieter pleasures in this bespoke community within this beautiful Kawartha Lakes community setting. (id:61423)
Coldwell Banker - R.m.r. Real Estate
164 Alcorn Drive
Kawartha Lakes (Lindsay), Ontario
Welcome to your brand-new, contemporary sanctuary! This carpet-free 3-bedroom townhome offers the perfect blend of sophisticated design and everyday functionality, situated in the highly sought-after north end of Lindsay. The main floor is designed for seamless entertaining and modern living, featuring high ceilings and plenty of natural light. The heart of the home boasts a large center island, perfect for meal prep, casual dining, or gathering with friends. Enjoy the convenience of a rear walk-out to your spacious double car garage-a rare find for townhome living. The spacious primary suite features a luxurious 5-piece ensuite, offering a spa-like escape at the end of the day. This home is completely carpet-free, featuring durable and stylish flooring throughout for a clean, modern aesthetic and easy maintenance. Located just minutes from local amenities, parks, and schools, this property offers the turnkey lifestyle you've been searching for. Be the first to call this stunning modern build "home." (id:61423)
RE/MAX All-Stars Realty Inc.
198 O'reilly Lane
Kawartha Lakes (Ops), Ontario
Experience the ultimate lifestyle at this stunning, fully renovated waterfront bungalow/cottage on Lake Scugog! This home features a dazzling layout, an open living room with large windows leading to a deck overlooking the lake, three large bedrooms with modern washrooms, and a chef's kitchen. The bright walk-out basement offers an open layout. Be the first to live and play in this beautiful home with tons of upgrades, including pot lights throughout and a modern fireplace. Located just minutes away from Valentia Sand Bar Beach Park, Snow Hills, and golf courses, this property offers the perfect blend of luxury and convenience (id:61423)
Royal LePage First Contact Realty
