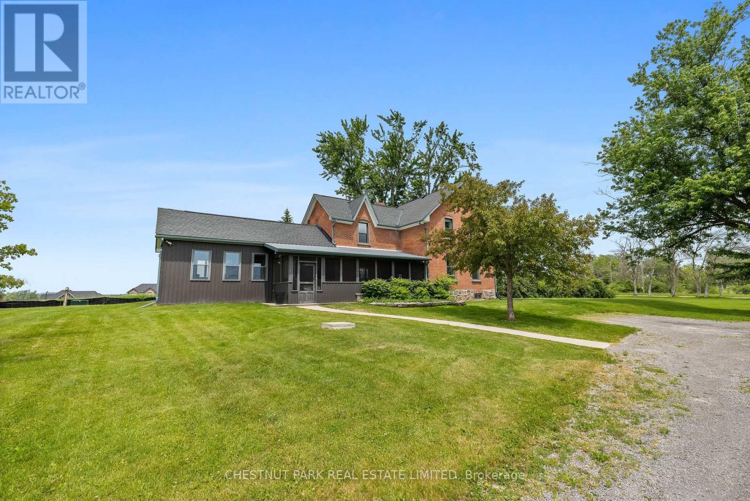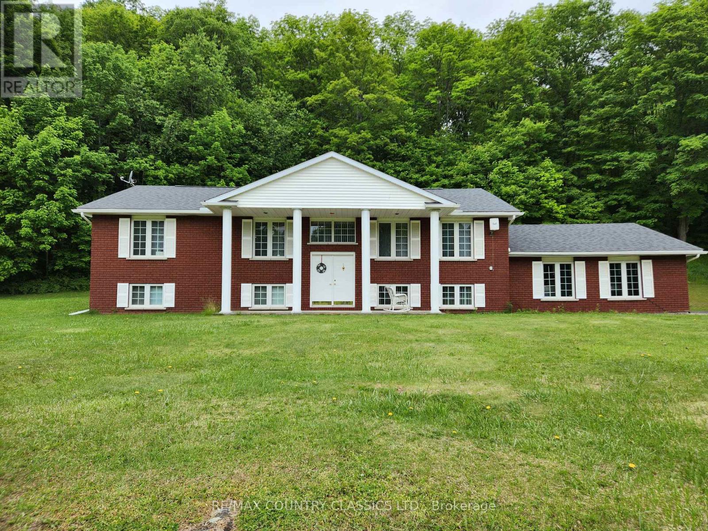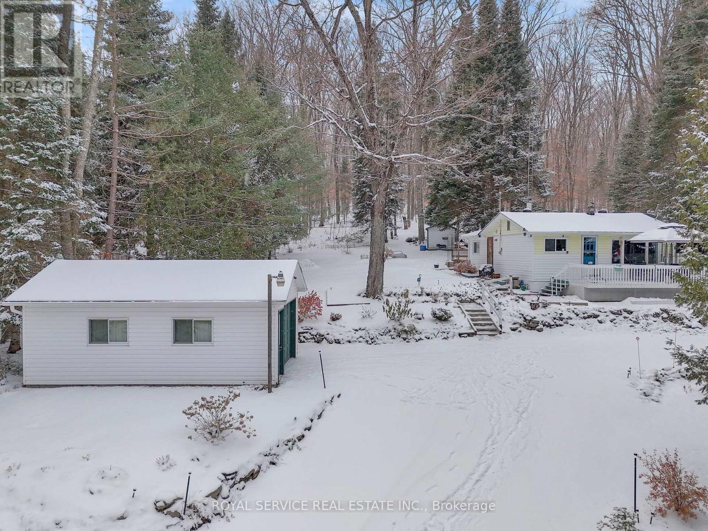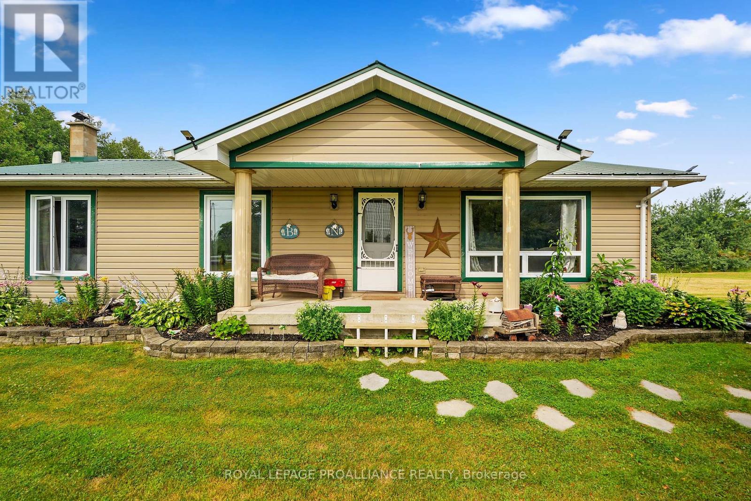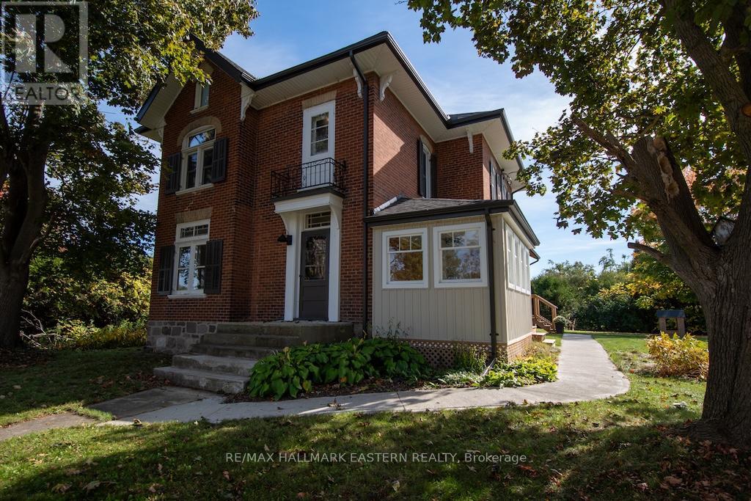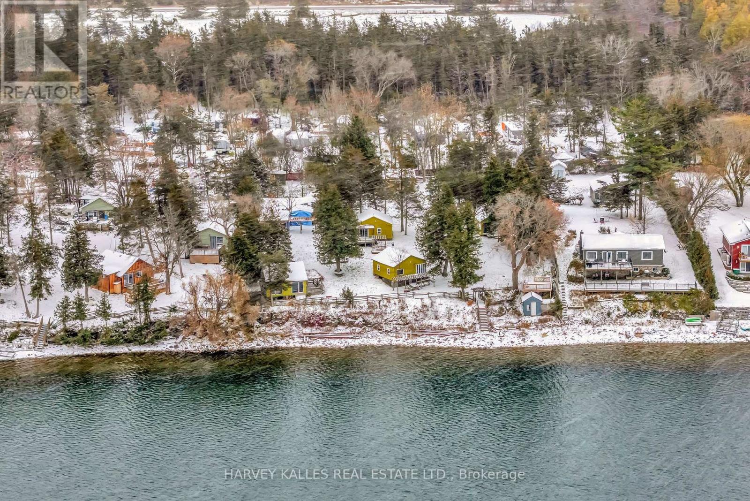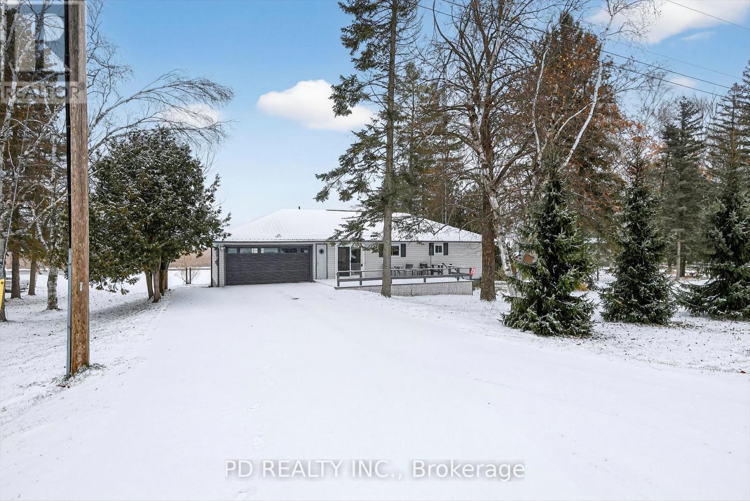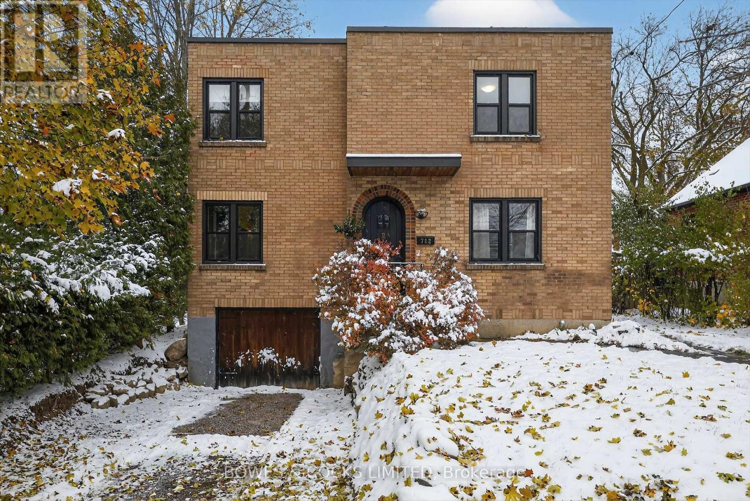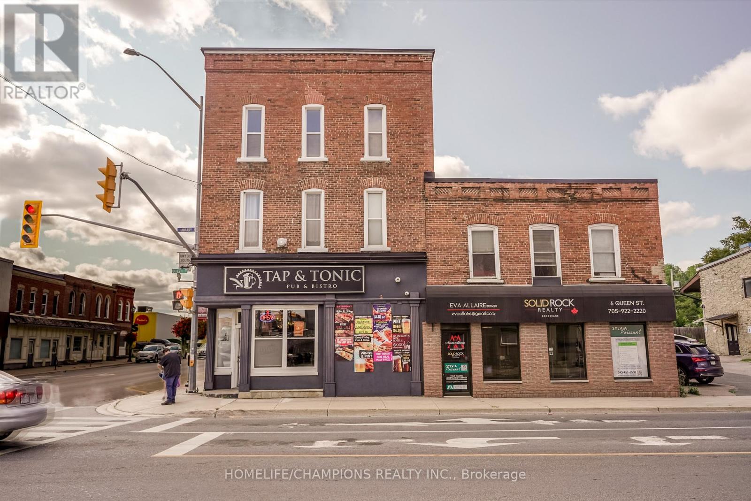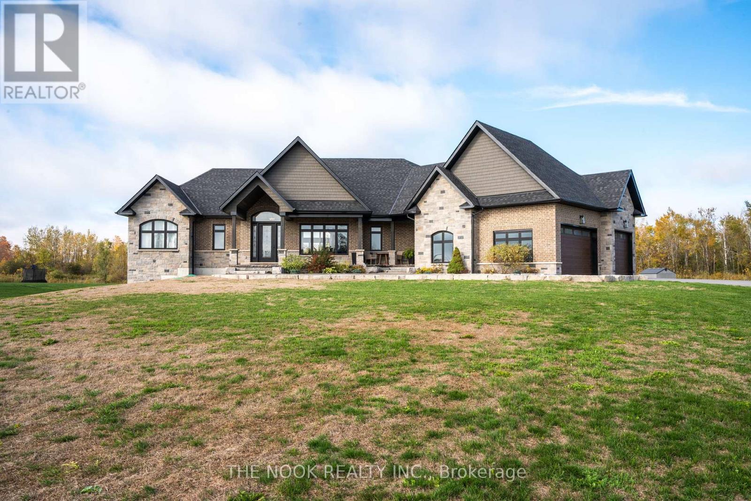1786 Matchett Line
Otonabee-South Monaghan, Ontario
WORK FROM HOME - LESS THAN AN HOUR TO THE GTA! RARE RENOVATED FARMHOUSE ON 3 ACRES - 5 MINUTES TO PETERBOROUGH & HWY 115! Large Winterized Warehouse (3700+ sqft), Detached Garage (621 sqft) & 4300+ Sqft Barn Footprint! Once in a lifetime opportunity to own a gorgeous estate home on the edge of Peterborough. This modern farmhouse has been incredibly updated & is set on a serene 3-acre lot. With 4 spacious bedrooms & 2 large bathrooms, this remarkable home is highlighted by a beautiful chef's kitchen with cathedral ceilings, oversized island, natural gas stove, open concept dining space & walkout to a covered porch/patio ideal for entertaining. Outbuildings & property offer incredible potential, perfect for your home business or recreational enjoyment. Prime location only 500 meters from Peterborough city limits enjoy convenient access to schools, hospital (15 mins), shopping, Costco (10 mins), boating/fishing on the Otonabee & Trent Severn Waterway, Hwy 115, Hwy 407, airport, & more. FUTURE POTENTIAL: Zoning permits the potential for a second home on the property & significant development potential if desired. Don't miss out on this incredible opportunity book a showing today! (id:61423)
Chestnut Park Real Estate Limited
29819 28 Highway
Faraday, Ontario
Large Family Wanted. This home offers plenty of space for a growing family. Main floor features large living/dining area, kitchen with ample cabinetry, 4-piece bathroom, 3 spacious bedrooms with closets, one being the primary with double closets, three-piece ensuite bathroom and access to a back deck. The lower level offers a spacious family room with bar, potted lighting, walk up to the garage. two additional bedrooms, a 3-piece bathroom, laundry area, furnace room and utility room. The driveway offers ample parking and an attached two car garage. Extras include oil heating, drilled well, septic, air conditioning, central vac, hookup for a Generac, and a 10 x 35 deck with roof and skylights. Located 10 minutes from town. (id:61423)
RE/MAX Country Classics Ltd.
1039 Grace River Road
Highlands East (Monmouth), Ontario
Welcome to this charming four-season retreat on Grace River Road in Wilberforce-a lovingly maintained 2-bedroom, 1-bath home that combines privacy with convenience. Tucked on a dead-end road within steps of the public boat launch for quick water access, the property is framed by mature forest yet features lush lawns and beautifully landscaped gardens bursting with perennials; mornings here begin with spectacular sunrises from the front deck. The open-concept kitchen, dining and living area has been updated with a big picture window (2024) and bedroom window (2025) that flood the space with light, while an efficient gas fireplace keeps things cozy; a U-shaped kitchen offers plenty of cabinetry and counter space. Outside you'll find a detached single-car garage plus several outbuildings, and both the bunkie and large shed have electricity, providing ample storage and extra sleeping space for overnight guests. Recent improvements include roofs on the house, garage and outbuildings replaced about seven years ago, most windows replaced over time for energy efficiency, a fridge and stove about three years old, and an owned hot water tank; there's also a gas generator for peace of mind. The home sits on a year-round plowed road in a private and quiet setting, and Wilberforce offers all the amenities you need: pickleball and tennis courts, curling club, arena, grocery store, gas station, general store, new park, post office, library, fire hall, paramedics and more. From this base you can explore nearby lakes by boat, enjoy paddling and beach days, wander the scenic hiking trails, ride the snowmobile and ATV routes and take part in community events like the annual summer fair. Move-in ready but brimming with potential, this property is ideal as a full-time residence or getaway for those who crave four-season adventure and the comforts of small-town living without sacrificing modern convenience. Watch the virtual tour & book your showing today! (id:61423)
Royal Service Real Estate Inc.
16 Mack Trail
Trent Hills, Ontario
Welcome to 16 Mack Trail - where your rural lifestyle begins! This charming 3+1 bedroom bungalow is nestled on just over 25 acres of beautiful countryside, offering the perfect mix of open fields, wooded areas, and a detached workshop storage building for all your tools, toys, and projects. Step inside to a bright, open-concept main floor featuring a spacious living room, kitchen, and dining area with French doors that open to your private backyard oasis- complete with a fire pit for cozy evenings under the stars. The finished lower level offers a large rec room with a woodstove, walk-out to the backyard, generous storage space, a laundry room and an additional bedroom with a walk-in closet - ideal for guests, teens or extended family. Bring your animals and your ambitions - there's plenty of space here for horses, chickens, goats, pigs, or even a cow. Whether you're starting a hobby farm or simply want more space and serenity, this property delivers. Located just a short drive from Campbellford, a vibrant small town known for its friendly community, local shops, restaurants, art galleries, the famous Dooher's Bakery and the scenic Trent-Severn Waterway, you'll enjoy the perfect balance of country living with amenities close by. Your rural retreat awaits - endless potential, unmatched tranquility and room to live the life you've imagined. (id:61423)
Royal LePage Proalliance Realty
3477 Wallace Point Road
Otonabee-South Monaghan, Ontario
Stunning original 4 bedroom brick farm house from 1890 with beautiful original trim, mouldings and stained glass blended perfectly with modern upgrades featuring newer kitchen with quartz counter tops & stainless steel appliances, hardwood & tile flooring throughout & a 300 sq.ft. rear covered deck. The home features soaring ceilings almost 10 ft high, original sun room with separate entrance & 2 car garage. Located on a picturesque one (1) acre lot just south of Peterborough with easy access to Hwy 115. Recent upgrades include roof, windows, deck, septic system, kitchen & bathroom. (id:61423)
RE/MAX Hallmark Eastern Realty
58 Valhalla Lane
Prince Edward County (Athol), Ontario
Power of sale seasonal cottage compound at Flakes Cove on East Lake. Picturesque and tranquil waterfront with shallow rocky entry and waterside entertaining deck. Great for fishing, swimming, boating and enjoying our famous Prince Edward County sunsets. Close to Cherry Valley and 10 mins drive to Picton. Property consists of 5 seasonal cottages-1x3 Bdrm, 3x2 Bdrm, 1x1 Bdrm plus den each with private decks overlooking the water. Additional outbuildings include his + hers washrooms (in addition to each cottage having a 3 piece washroom) and laundry house, pump house, sauna, 2 large storage sheds. Recreational facilities include waterside deck, wooden swing, firepit and covered entertaining areas. Property requires additional renovations in order to complete what currently exists. Ideal opportunity for contractors or handyman to finish and set new current value seasonal rents. Zoning is tourist commercial. Property being sold as-is where-is condition with no representations or warranties of any kind. Cottages are accessed via a right of way laneway over 50 Valhalla Lane at the end turn left to 58 Valhalla Lane. Note: Do not enter recreational structure as it is unsafe to do so. (id:61423)
Harvey Kalles Real Estate Ltd.
200 Charlore Park Drive
Kawartha Lakes (Omemee), Ontario
Easy, Convenient Waterfront Living! Well maintained level entry bungalow on a 0.8 acre lot with over 100 ft of Pigeon Lake frontage on the Trent-Severn Waterway. Enjoy peaceful lake living with direct waterfront access and only a short boat ride to the popular sand bar for great swimming. The main floor features 2 bedrooms, a large 4 piece washroom, an updated kitchen with built-in appliances, a spacious living room with hardwood floors, natural gas fireplace, and walkout to a lakeside deck overlooking the expansive level yard. The fully finished lower level is ideal for guests or extended family and includes a 2nd kitchen, 4 piece washroom, 2nd living room with gas fireplace, office, rec room, large laundry area, and plenty of storage. Additional highlights include the 2 car garage, metal roof, double wide paved driveway, and 2nd deck. Move in ready and perfectly combining tranquility, comfort, and convenience on beautiful Pigeon Lake. (id:61423)
Pd Realty Inc.
712 Bethune Street
Peterborough (Northcrest Ward 5), Ontario
Nestled in the mature trees of Peterborough's historic "Old Teacher's College" neighbourhood, this midcentury gem is emblematic of an adventurous era in architectural design. The two storey all brick "International Style" design features a charming arched front door, corner windows, and a flat roof. Fully renovated in 2013, with updated furnace, electrical work, appliances, a new insulated roof, and new windows on the main and second levels, this home retains its original warm wood floors, trim, and historical details while enjoying the benefits of modern updates. The main floor contains an open living space on the north side, while the south side has a light-filled kitchen, a main floor laundry, and a 2 piece washroom. Going up the beautiful wide wooden stairs to the second floor reveals 3 comfortable bedrooms and an updated 4-piece washroom. The basement currently serves as a generous storage area, and also features an attached one car garage which opens up to a driveway with space for two parked cars. The spacious back yard is bordered by mature maple trees with a newer premium fence and features tasteful gardens and hedge with a central patio perfect for socializing with friends and family. The restaurants and amenities of downtown, as well as the grocery stores and big box stores of Chemong Rd are close by, with Jackson and Bonnerworth parks just a short drive away. Come see this unique property today! (id:61423)
Bowes & Cocks Limited
73 Maple Ridge Drive
Kawartha Lakes (Emily), Ontario
Discover an exceptional private estate set on more than 90 acres with scenic trails, featuring over 7,300 sq. ft. of refined interior living space plus an additional 700+ sq. ft. loft above the garage-already prepped for a full bathroom-a perfect canvas for your future vision. Thoughtfully designed with 9 foot ceilings on every level & built for elevated multigenerational living, this gorgeous home offers two kitchens, 7 bedrooms, 5 bathrooms, & multiple additional varying areas already plumbed to expand & customize as desired. Every detail & space is shaped for comfort, and long-term versatility. The main floor kitchen is a true luxury-grade kitchen designed for elevated living - quartz surfaces, a walk-in pantry, & a dramatic 4'x8' kitchen island that anchors the room. A secondary dining room enhances the home's ability to host & gather, while the 24'x8' deck extends the living experience outdoors with views across your private backyard. The adjoining great room impresses with a stone gas fireplace and hardwood floors, while the sunroom with a private patio offers year-round enjoyment. Comfort & craftsmanship continue throughout with in-floor heating in the basement level. Additional highlights include a 400-amp electrical service & Fibre Optic High-Speed Nexicom Internet. Lower level adds tremendous flexibility with a second kitchen with separate dining space, & expansive entertainment area, 7th bedroom (or gym), lower level & a two-piece bathroom already plumbed for a shower_perfectly suited for guests, long-term family stays, or in-law suite living. Under 10 minutes to Peterborough,12 mins to HWY 115, 30 min to HWY 407. This property combines privacy with remarkable convenience. Whether you're envisioning a family retreat, multigenerational sanctuary, or a private country estate, this property delivers luxury, scale, & limitless possibility. (id:61423)
Century 21 United Realty Inc.
18 Bridge Street
Trent Hills (Campbellford), Ontario
****A 2-bedroom apartment in the heart of town**** Generally offers an urban lifestyle with modern conveniences, shops, and dining, and a comfortable, practical layout well-suited for couples, small families, or professionals***These apartments often feature open-concept living areas, ample natural light, upgraded kitchen and bathroom finishes*** (id:61423)
Homelife/champions Realty Inc.
145 Belmont Drive
Clarington (Newcastle), Ontario
You Have Arrived ! Welcome to The Belmont House Estate, Maj.Samuel Wilmots Creation, A True Edwardian Inspired Estate Home with History Like No Other (Birthplace of the Newcastle Fish Hatchery). Set on a 1.65 Acre Fenced Lot with ample room to add a Pool or Tennis/Pickleball/Basketball Courts with Centuries Old Mature Trees and a Private Gated entry leading to your 4 Car Garage with Greenspace on 3 sides and overlooks a Park. Offering over 5600 Sq Ft Plus a Finished Lower Level of 1500 Sq Ft. with 8 Ft Ceilings, Led Lighting, Vintage Wine Bar, 2pce Bath and more.This 4+1 bedroom, 6 Bath Iconic Home has Witnessed the last 200+ years of Newcastle's History and now You can add Yours.Restored from the Foundations to The Rooftop and Re-Imagined over a 2+ year period by Manorville Homes. Featuring Modern Amenities yet maintaining Original Heritage Elements and Charm throughout. Natural Light Floods the Home with Calming Views from Every Window.The 10 Ft Ceilings on the Main Flr and 9 Ft on the 2nd Floor just add to the Feel of Grandeur. The 3rd Floor offers a 3pce Bath and 900 Sq Ft with views of the Kendal Hills. Notables are the Ultra Rare ( Restored) Original 200 Yr old Flooring throughout First and Second Floors, Original Front Entry (Fully Restored from 1898), Original Staircase, Dumb Waiter, Original Stone and Brick Work, Ribbon Style Mortar Pointing to name a few. The Chef's Kitchen with Servery and Pantry will Inspire You.The Great Room feels like a Ballroom and will Host All Your Family and Friends in Grand Style.You Deserve a Home Like This "The Belmont ... Like No Other". *** Please View the Virtual Tour ... *** Ask to See the Full History Attachment of this Remarkable Home (id:61423)
RE/MAX Rouge River Realty Ltd.
46 Westlake Court
Kawartha Lakes (Fenelon), Ontario
Welcome to 46 Westlake Court in the charming community of Cameron! This beautifully maintained home offers a spacious and functional layout perfect for families or entertaining. The bright, open-concept main floor is designed to impress, featuring large windows that flood the space with natural light. The modern kitchen boasts luxurious countertops, a gas cooktop, built-in oven, and a spacious walk-in pantry, ideal for cooking and entertaining. The kitchen flows seamlessly into the dining and living areas, creating a warm and inviting space to gather. The home offers three bedrooms and three bathrooms, including a beautiful primary suite complete with a large walk-in closet and a luxurious 5-piece ensuite. Just off the garage, a large laundry/mudroom makes everyday living easy and organized. The lower level is a blank canvas, ready for your personal touch, whether it's a home theatre, gym, or additional living space, the possibilities are endless. Outside, enjoy a large, private backyard with a playset for the kids and a spacious deck ideal for entertaining or relaxing. Located in a quiet, family-friendly neighbourhood, 46 Westlake Court is the perfect place to call home. Don't miss this incredible opportunity! (id:61423)
The Nook Realty Inc.
