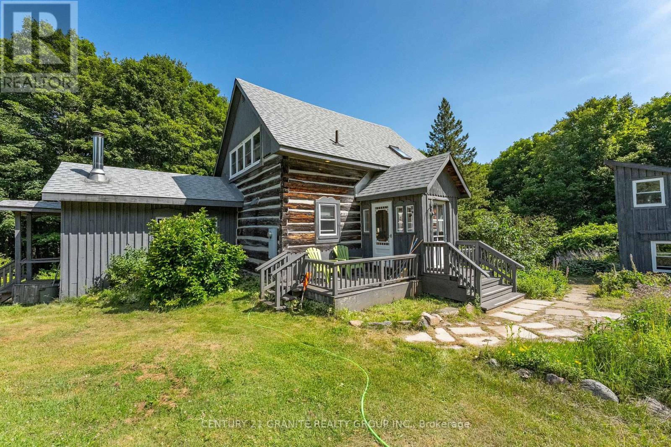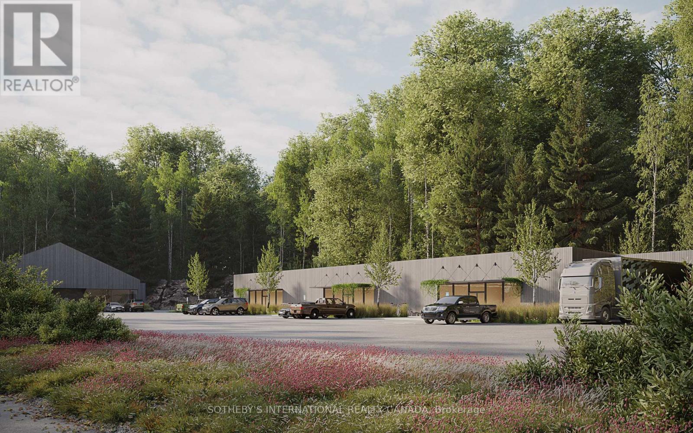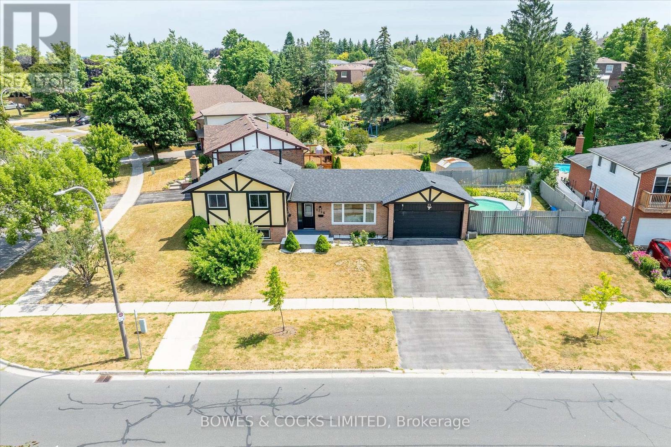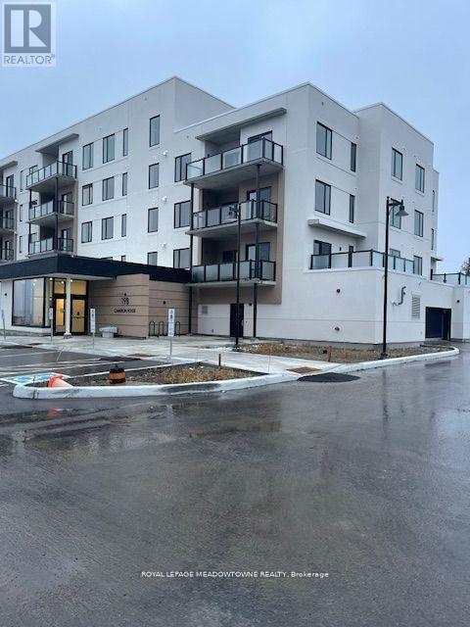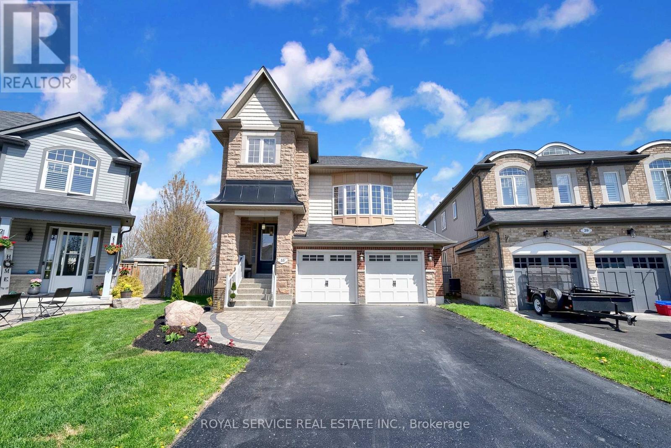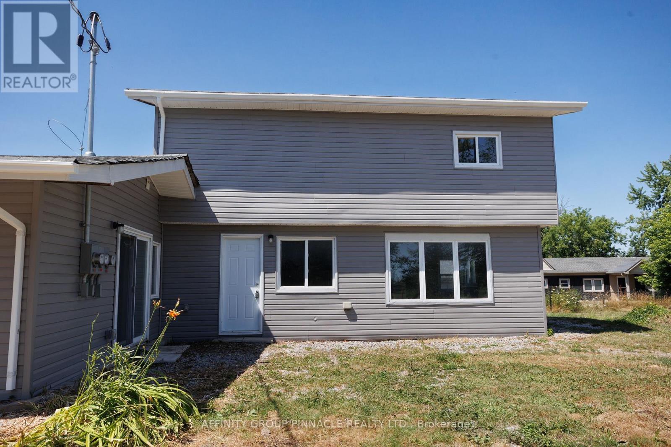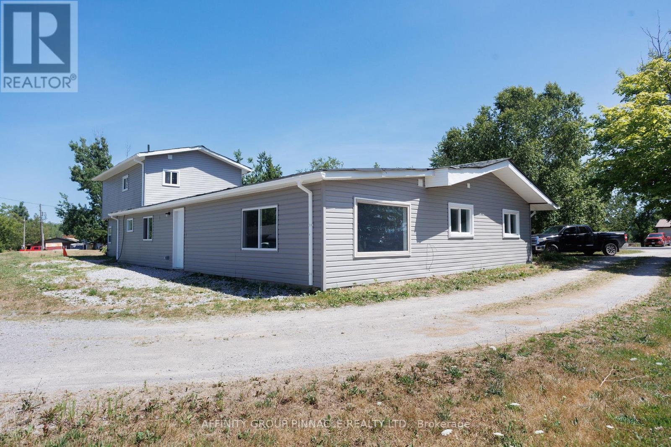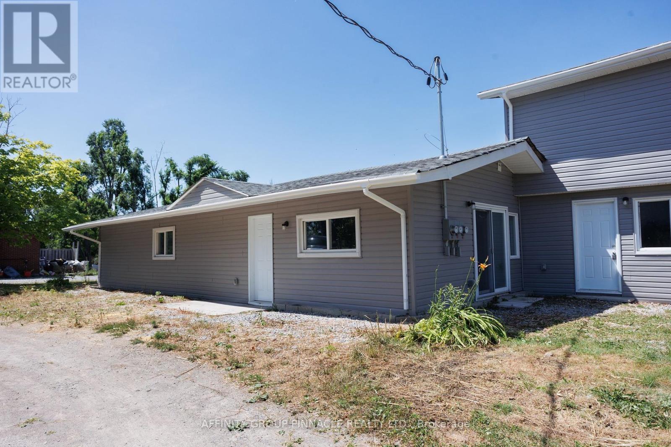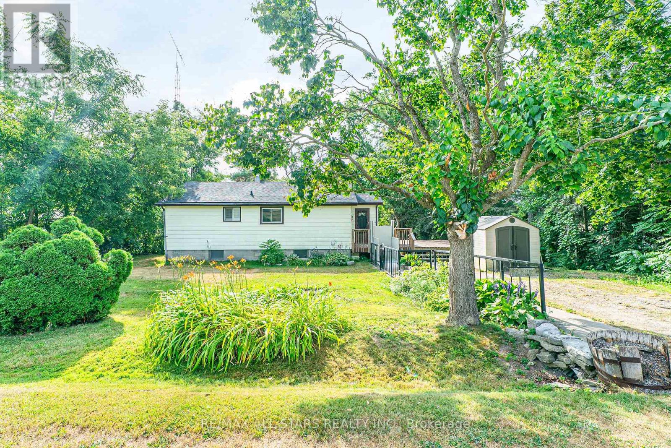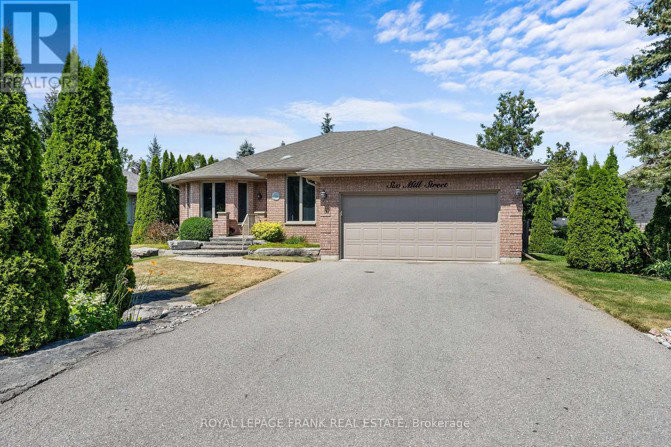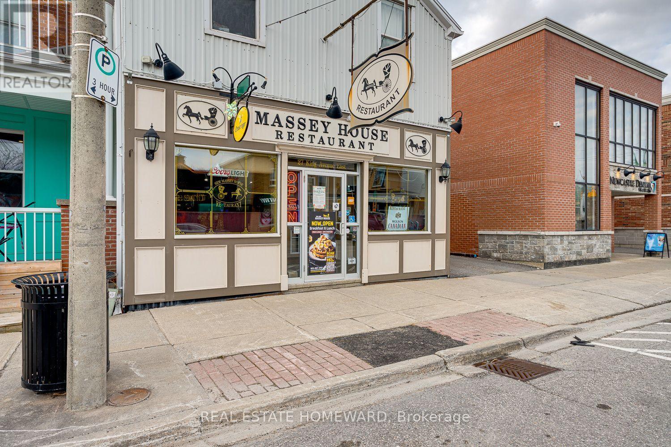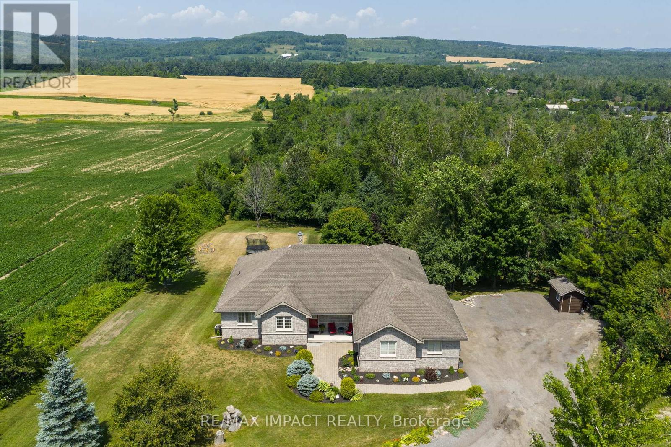291 Hillsview Road
Hastings Highlands (Monteagle Ward), Ontario
Nestled in the heart of the scenic Monteagle Hills you will find this unique 5 ACRE property which features a classic log home, originally built in the 1970s, that has been thoughtfully updated to meet todays year round living standards with all the modern comforts such as a drilled well, septic and a propane furnace. The main residence is warm and inviting, offering an open layout, a spacious back pantry ideal for processing homegrown produce, and a comfortable main floor bedroom and bathroom- perfect for guests which make an incredible rental or in-law suite. Upstairs, you'll find an oversized master suite complete with an ensuite bathroom, laundry and generous closets. In addition to the main home, the property includes a detached, heated and insulated studio/workshop-ideal for artists, remote professionals, or creative entrepreneurs with additional living space potential. This property shines outdoors with a variety of well built out buildings for storage, gardening, livestock, or hobby farming. Raised garden beds with organically enriched soil, fruit trees, herbs, berries, perennials, and nut trees have all been carefully planted to support sustainable, self-reliant lifestyle. An inground cold cellar offers the perfect place to store your harvest or wine collection year round. This property is a dream for homesteaders , organic gardeners, artisans, or anyone seeking peace, productivity, and inspiration from the land. The Board and Batten exteriors of the outbuildings blend seamlessly into the surrounding forest, enhancing the natural feel of the entire property. Located on a fully maintained municipal road with year round access, the home is just 8 mins from the charming town of Maynooth and only 25 mins to Bancroft for additional shops and services. (id:61423)
Century 21 Granite Realty Group Inc.
2 - 30 Industrial Park Road
Dysart Et Al (Dysart), Ontario
BUILT-TO-SUIT OPPORTUNITY: Introducing Phase 2 at 30 Industrial Park Road, a prime built-to-suit opportunity offering up to 12,000 sq. ft. of premium retail or industrial space in the heart of Haliburton's growing commercial district. Flexible configurations allow for units ranging from 2,000 sq. ft. to 12,000 sq. ft., each featuring private 600 sq. ft. loading bays, 16 clear ceiling heights, energy-efficient construction, in-floor heating, and polished concrete floors. Tenants will also benefit from dedicated on-site parking and a modern, high-quality build designed to meet a wide variety of business needs. The property is strategically located in close proximity to established national and regional retailers including A&W, Dollarama, The Beer Store, Pharmasave, Home Hardware, and NAPA Auto Parts, ensuring strong traffic and consumer visibility. This location is ideal for a wide range of businesses such as home building suppliers, furniture showrooms, breweries, dealerships, and more. With exceptional accessibility and positioning in Haliburton's main commercial hub, this development represents a rare opportunity to secure customizable space in one of Ontario's most dynamic tertiary markets. Customize to fit your needs. (id:61423)
Sotheby's International Realty Canada
2126 Walker Avenue
Peterborough East (South), Ontario
Welcome to 2126 Walker Avenue A spacious and stylish 4-level side split in a sought-after Peterborough neighbourhood! This well-maintained home offers 3 + 1 bedrooms, 2 updated bathrooms, and an abundance of finished living space perfect for families or those who love to entertain. The oversized, fully fenced yard features a large patio and a beautifully maintained in-ground pool. (Quick possession available so you can move in and enjoy it for the rest of the summer!) Inside, you'll find hardwood and laminate flooring throughout, a bright kitchen with newer stainless steel appliances (2022), and multiple living areas including a cozy rec room with a gas fireplace and a bonus media room or flex space on the lower level. Recent updates include anew roof, bathroom vanities, and hardware. There's plenty of storage, including a large utility room with clothing bars, plus an oversized double garage for all your extras, and lots of parking space. Located just a short walk to Beavermead Park and the beach on Little Lake, and minutes to shopping, restaurants, and entertainment. On the city bus route for added convenience. Furniture is available for purchase. Move in and enjoy everything this fantastic property and location have to offer! (id:61423)
Bowes & Cocks Limited
Ph1 - 19b West Street N
Kawartha Lakes (Fenelon Falls), Ontario
Discover Upscale Living in this brand new 2 bedroom and 2-bathroom Penthouse unit. The unit offers open concept layout with lots of natural light and modern finishes. The Living area futures gas fireplace and spectacular view of Cameron Lake. 10 feet ceilings throughout the whole unit. S/S Appliances, Quartz Countertops, Private laundry room with washer and dryer. Primary bedrooms offer 4-piece in suite bathroom, two separate closets and walk out to an oversized terrace with views on Cameron Lake. Underground Parking spot includes the EV charging station. Future Amenities include outdoor swimming pool, game room, party room, tennis court, private beach, 100 feet boat dock. Situated in the heart of Fenelon Falls with a 5 minutes drive to golf courses and spa. (id:61423)
Royal LePage Meadowtowne Realty
35 Alldread Crescent
Clarington (Newcastle), Ontario
Rare Opportunity in the Port of Newcastle! This exceptional 4-bedroom, 4-bathroom home is nestled on one of the largest lots in the neighbourhood just shy of 1/3 of an acre, a truly rare find in this lakeside community. Whether you're looking for room to grow, entertain, or simply enjoy a more relaxed lifestyle, this home delivers inside & out. From the moment you arrive, you'll notice the curb appeal & unique design of this beautiful side split, offering an abundance of space across multiple levels. The layout is ideal for families seeking both togetherness & privacy, featuring three distinct living areas: a main floor living room with gas fireplace, a great room with soaring ceilings & massive picture window, & a lower-level rec room with above-grade windows that flood the space with natural light. The kitchen is a true hub for entertaining, with granite counters, centre island, & open flow to the dining area & expansive tiered decks one shaded with a private gazebo for alfresco meals, the other open for lounging. A natural gas BBQ (included) & generator hook-up add outdoor convenience. The fully fenced backyard is a dream, with room to run, play, host, or unwind in the solarium with hot tub. Upstairs, the primary suite features hardwood floors, walk-in closet with built-ins, & a 5-piece ensuite. Three additional bedrooms, also with hardwood flooring, & a 4-piece bath provide space for the whole family. The lower level includes a 3-piece bath, wet bar, large windows, & landing with access to the garageideal for a future bedroom, guest space, or in-law suite with private entry. Or keep the games area & bar for entertaining. Extras: double garage with interior access, two garden sheds, & Gold Membership to Admirals Walk Clubhouse with indoor pool, gym, theatre, lounge & more. Just steps to the waterfront, trails, marina & downtown Newcastle. Homes like this rarely come up especially on a lot like this. Don't miss your chance to live large by the lake! (id:61423)
Royal Service Real Estate Inc.
1 - 26 Stoney Creek Road
Kawartha Lakes (Ops), Ontario
Newly renovated and never occupied. Unit 1 offers 3 bedrooms on the second level, new 4pc bath and a new kitchen on the main floor. All units each with brand new appliances. Dedicated hot water tank. Private parking. Municipal road side collection. Located on Jack Callaghan Public School bus route (id:61423)
Affinity Group Pinnacle Realty Ltd.
3 - 26 Stoney Creek Road
Kawartha Lakes (Ops), Ontario
Newly renovated and never occupied. Unit 3 has 1 bedroom, new 3pc bath and a large kitchen and living room. All units each with brand new appliances. Dedicated hot water tank. Private parking. Municipal road side collection. Located on Jack Callaghan Public School bus route (id:61423)
Affinity Group Pinnacle Realty Ltd.
2 - 26 Stoney Creek Road
Kawartha Lakes (Ops), Ontario
Newly renovated. Unit 2 has 2 bedrooms, new 3pc bath and a large kitchen and living room. All units each with brand new appliances. Dedicated hot water tank. Private parking. Municipal road side collection. Located on Jack Callaghan Public School bus route (id:61423)
Affinity Group Pinnacle Realty Ltd.
122 Cameron Drive
Kawartha Lakes (Fenelon), Ontario
Situated in Southview Estates a waterfront community on Sturgeon Lake. Close proximity to Lindsay and Fenelon Falls. Located on large mature treed property. Private lake access through association with boat launch and limited docking privileges. Spacious bungalow with 3 bedrooms and full unfinished basement. Includes 2 year old forced air propane heating. (id:61423)
RE/MAX All-Stars Realty Inc.
6 Mill Street
Kawartha Lakes (Bobcaygeon), Ontario
This custom-built bungalow offers over 3,000 sq ft of beautifully finished space, with 1+2 bedrooms and 3 full bathrooms. Step into the bright, open main floor featuring oversized windows, a skylit foyer, and stunning Brazilian walnut hardwood floors throughout the spacious living and dining areas. The heart of the home is the entertainers kitchen complete with quartz countertops, a large center island with seating, wall-to-wall pantry, under-cabinet lighting, pot lights, stylish backsplash, and two walk-outs. One leads to the back deck, and the other opens to a charming 3-season screened-in porch, perfect for relaxing or hosting. The main floor primary suite offers a walk-out to the deck, a walk-in closet, and an ensuite featuring a jacuzzi tub and separate shower. You'll also find a convenient main floor laundry room with garage access and a dedicated office space. Downstairs, the fully finished lower level includes a large family room with a fireplace and above-grade windows, two additional spacious bedrooms, a full 4-piece bathroom, a workshop, utility room, and plenty of storage. Out back, you'll find a generous-sized deck with access from the primary bedroom, kitchen, and screened-in porch. The grounds are beautifully maintained and equipped with an in-ground irrigation system to keep everything lush with ease. As part of Port 32, you'll also enjoy access to the Shore Spa clubhouse, offering a pool, tennis courts, fitness room, social events, and so much more. Its not just a home its a lifestyle. (id:61423)
Royal LePage Frank Real Estate
27 King Street
Clarington (Newcastle), Ontario
IT ALL STARTS WITH A GREAT LOCATION! IN THE GROWING COMMUNITY OF NEW CASTLE IT IS VERY RARE TO FIND A GREAT RESTAURANT LOCATION TO BUILD YOUR OWN AND VERY RARE TO FIND A TURN KEY RESTAURANT FOR SALE AT AN AFFORDABLE PRICE. CONSIDER YOURSELF LUCKY AND MAYBE YOU WILL BE THE ONE TO TAKE THIS GREAT RESTAURANT TO THE NEXT LEVEL. WELL ESTABLISHED IN THE COMMUNITY FOR MANY YEARS NOW. VERY SPACIOUS RESTAURANT WITH PRIVATE PARTY AREA. MULTIPLE BACK DOOR ENTRANCES WITH CONVENIENT BACK PARKING LOT. LICENSED TO SERVE ALCOHOL, DINE-IN AND DELIVERY OPTIONS, LONG RUNNING REPEAT CATERING BUSINESS, WELL KNOWN FOR BREAKFAST AND SO MANY DINNER OPTIONS TO TAKE ADVANTAGE OF. NEW CASTLE IS IN NEED OF THE NEXT BEST FOOD AND BEVERAGE ESTABLISHMENT AND THIS LOCATION IS READY FOR YOU. A NEW 5 + 5 YEAR LEASE WILL BE SIGNED FOR THE LUCKY BUYER OF THIS FABULOUS OPPORTUNITY IN DOWNTOWN NEW CASTLE NEAR SHOPPERS DRUG MART IN A HIGH TRAFFIC AND HIGH EXPOSURE AREA. RUMOUR HAS IT THAT MANY OF THE LOCAL DINERS ARE BIG HAMBURGER AND POUTINE LOVERS, SO BIG THAT THEY ACTUALLY TRAVEL OUT OF TOWN WHEN THEY GET A CRAVING. LOCATION AND OPPORTUNITY COULD EQUAL BIG SUCCESS HERE FOR THE RIGHT HANDS ON OWNER/OPERATOR. LOOKING FORWARD TO SEEING YOU SOON.... (id:61423)
Real Estate Homeward
422 7a Highway
Cavan Monaghan (Cavan Twp), Ontario
Impressive custom brick/stone bungalow, boasting over 2500 sf of luxurious living space on the main level plus full walkout basement and attached heated 3-car garage with 2 overhead doors. Nestled on an expansive 1.74 acres, this home offers a serene lifestyle with panoramic views overlooking farmlands and the Cavan Hills, complete with a spring-fed pond, ranging from 10-14 deep. As you enter the front foyer, there is a convenient den plus the grandeur of a spacious great room, accentuated by a striking stone fireplace and a unique waffle-patterned feature wall. Gleaming hardwood floors flow throughout the home with an abundance of crown mouldings and pot lights. The chefs kitchen is a culinary delight, equipped with stainless steel appliances, a granite countertop, ceramic backsplash, and an island with a veggie sink. The adjacent large dining area opens onto a generous deck, designed with tempered regal glass for unobstructed views of the backyard and fire pit area, ideal for entertaining friends and family. The main floor features 4 well-appointed bedrooms, including a primary suite that includes a walkout to the deck, a luxurious 5-pc ensuite with dual sinks, a separate shower and a whirlpool tub, all complemented by a stylish barn door privacy feature. The primary suite also boasts a walk-in closet with built-in shelving for optimal organization. Two of the additional bedrooms share a convenient Jack and Jill bathroom, while a third bedroom is situated near the 2-pc powder room. The walkout basement includes large above-grade windows that flood the space with natural light, a cozy family room complete with an electric infinity fireplace and a dry bar, 3-pc washroom and a huge open area with extra plumbing rough-ins, perfect for customization. The basement also features ample storage, making it an excellent option for a multi-generational living arrangement with its separate entrances and walkout basement. (id:61423)
RE/MAX Impact Realty
