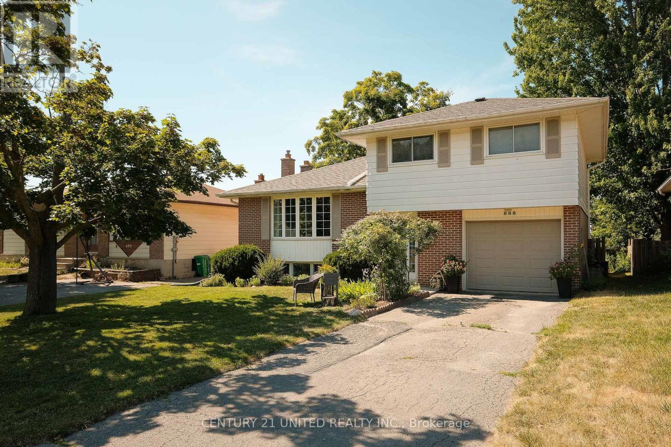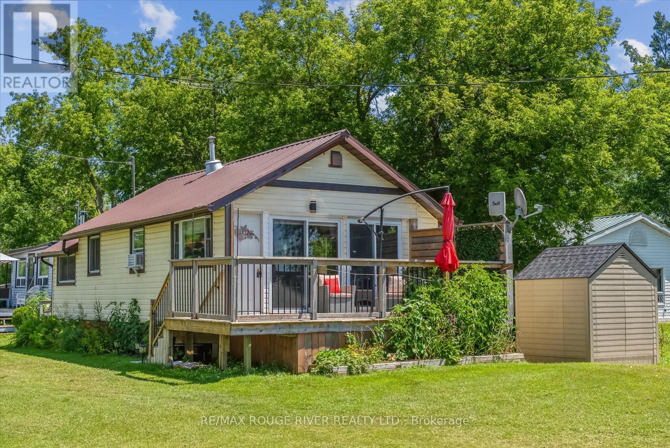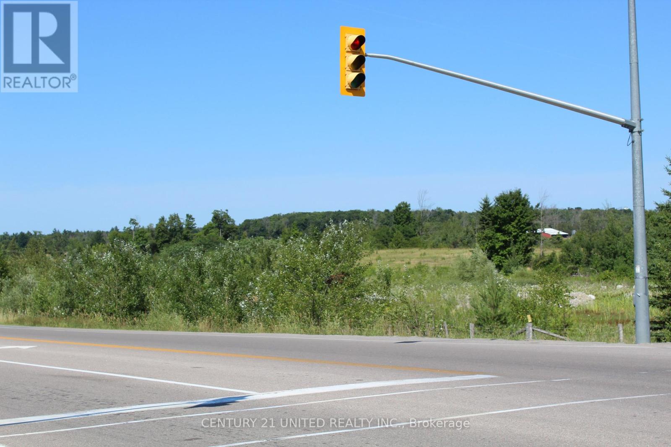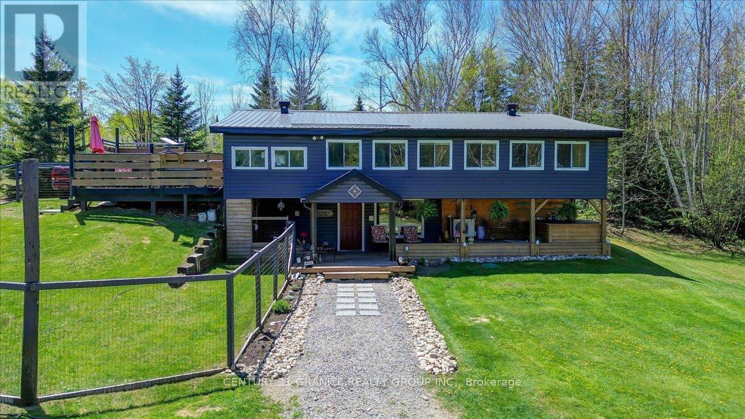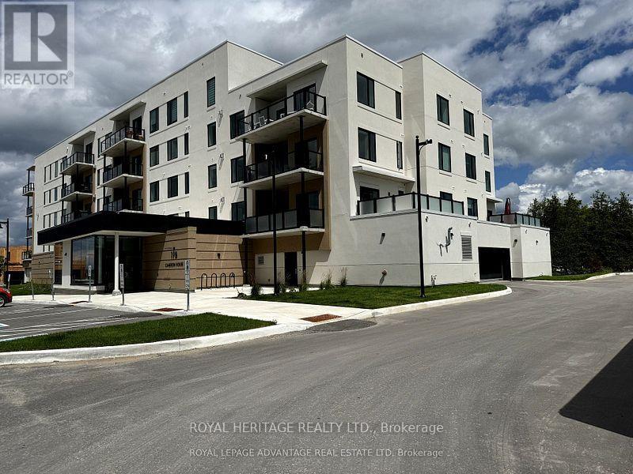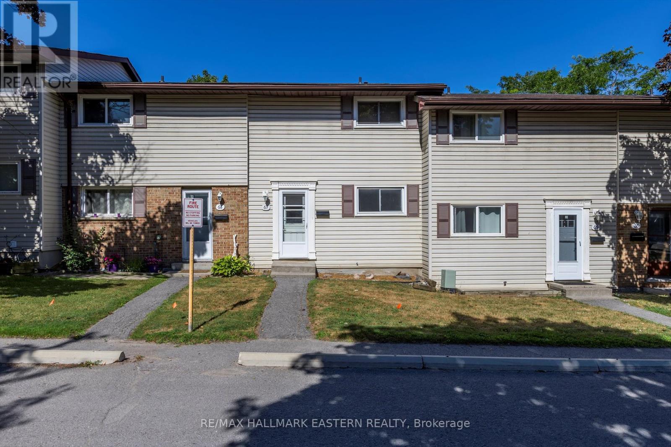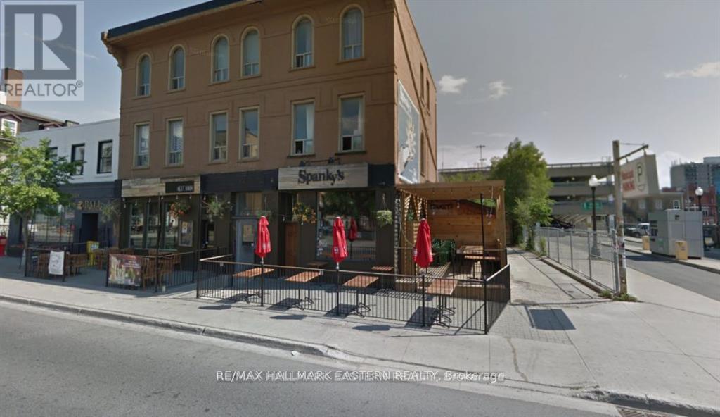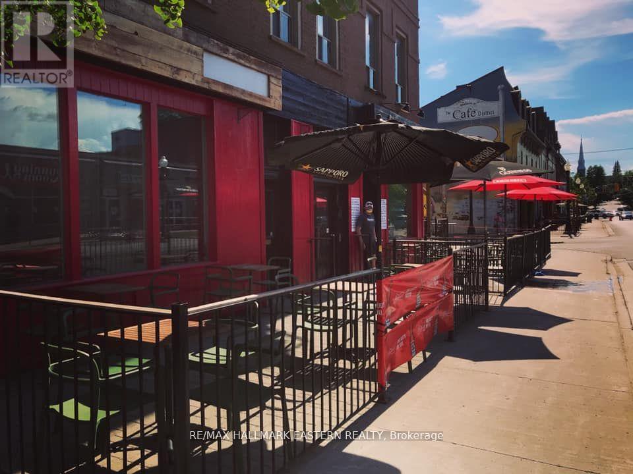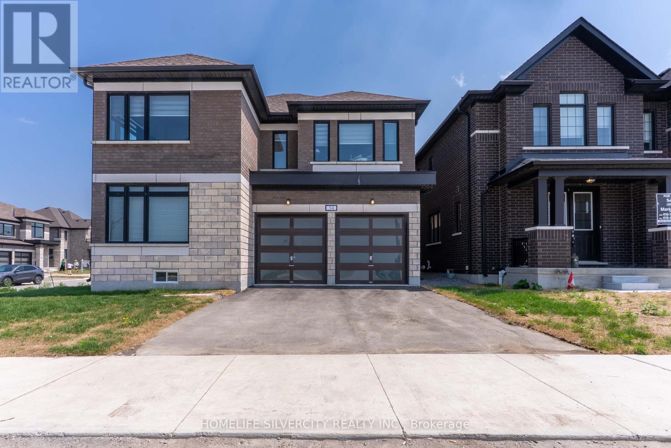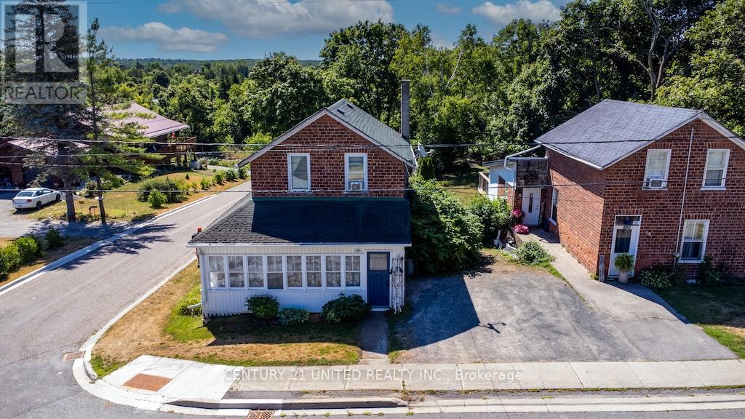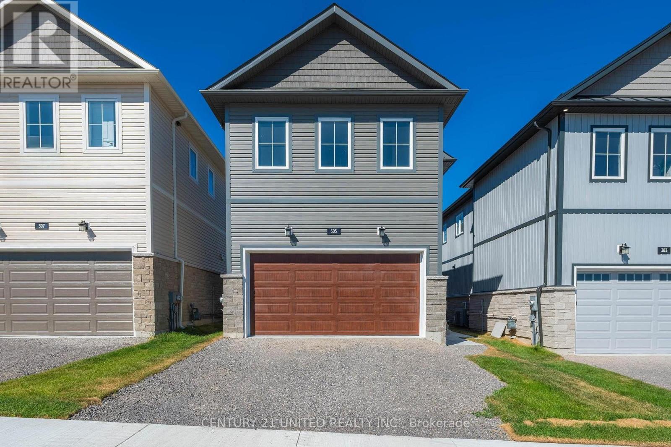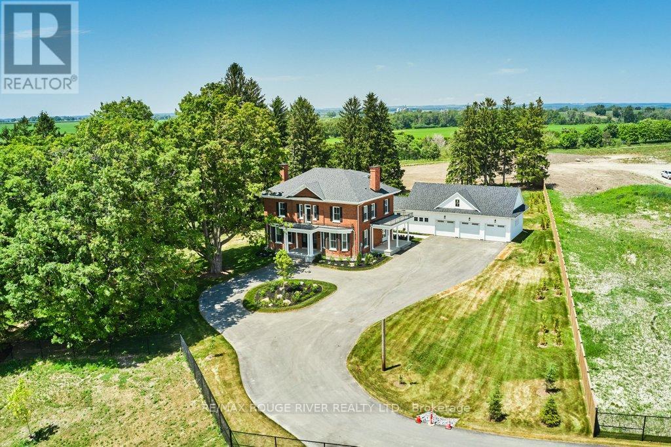888 Sydenham Road
Peterborough South (East), Ontario
NICELY MAINTAINED THREE BEDROOM TWO BATH SIDESPLIT IN DESIRABLE SOUTH END LOCATION. THIS FAMILY HOME FEATURES A BRIGHT AND SPACIOUS LAYOUT INCLUDING A MAIN FLOOR ENTRY WITH BONUS ROOM AND GARAGE ACCESS, A LARGE LIVING ROOM, KITCHEN, AND DINING ROOM. THE SECOND LEVEL OFFERS A LARGE PRIMARY BEDROOM, TWO ADDITIONAL BEDROOMS, AND A FULL BATHROOM. THE LOWER LEVEL OFFERS A REC ROOM WITH GAS FIREPLACE, TWO PIECE BATH, AND A LAUNDRY UTILITY ROOM. THE PROPERTY IS FENCED AND OFFERS PLENTY OF SPACE FOR OUTDOOR ENJOYMENT. NEW ROOF 2022. PRIME SOUTH END LOCATION WITH EASY ACCESS TO HWY 115 AND LOCAL AMENITIES. (id:61423)
Century 21 United Realty Inc.
3 - 22 Lake Road
Trent Hills (Campbellford), Ontario
A rare chance to enjoy year-round living on Lake Seymour with stunning, unobstructed sunset views and direct access to 14 km of lock-free boating on the Trent Severn. Fully renovated throughout, this 2-bedroom bungalow-style cottage is part of a 15-unit co-operative where you own 1/15th of a 1.6-acre waterfront property no lease, no lot rent, and a quiet, community-focused setting. Inside, semi-vaulted ceilings, pine accents, and large updated windows complement a bright, thoughtfully redesigned interior. The eat-in kitchen is both functional and inviting, with smart storage and stylish finishes. The bungalow offers plenty of built-in storage, plus a garden shed. Annual fees of just $1,086 cover property taxes and park maintenance. Outside, enjoy a deck with panoramic water views, a fire pit for summer evenings, and a clean, swimmable shoreline just steps away. With year-round road access and unbeatable sunset views, 22 #3 Lake Road is a turn-key opportunity to own on the water without the upkeep. (id:61423)
RE/MAX Rouge River Realty Ltd.
0 Highway 28
Douro-Dummer, Ontario
Commercial development opportunity located at the street light intersection of Highway 28 and County Rd 6. Commercial zoning for 2.6 acre site with 543 feet of frontage on Highway 28. (id:61423)
Century 21 United Realty Inc.
1522 Highway 127
Hastings Highlands (Mcclure Ward), Ontario
Welcome to this warm and inviting open-concept three-bedroom home, perfectly situated to offer stunning views of the river and abundant wildlife. With over 2000 square feet of living space, this beautiful home is nestled on over 10 acres of private land along a year-round municipal road, this property is a true outdoor enthusiast's paradise. Enjoy direct riverfront access ideal for canoeing and kayaking, explore nearby trails and lakes, or indulge in hunting and fishing adventures right from your doorstep. Inside, the spacious recreation room features a bar and pool table, creating a perfect space for entertaining and relaxation. Step out onto the covered deck to unwind in the hot tub or take a refreshing dip in the above-ground pool with its own sheltered deck. For pet owners, a fenced dog run provides a safe and secure area for your furry friends. The impressive 30 by 40-foot detached garage offers ample room for outdoor toys and vehicles. This home has been thoughtfully updated with a new kitchen, ceilings, and flooring throughout, along with modern comforts including a heat pump and air conditioning installed in 2022, a steel roof from 2021, a new 200 amp electrical panel with a generator hookup, new windows, and a hot water tank replaced in 2023. Experience the perfect blend of comfort, convenience, and natural beauty in this exceptional riverfront retreat. (id:61423)
Century 21 Granite Realty Group Inc.
402 - 19b West Street N
Kawartha Lakes (Fenelon Falls), Ontario
Welcome to your serene sanctuary on Cameron Lake, nestled in the heart of Fenelon Fallsthe celebrated Jewel of the Kawarthas. Perched on the 4th floor of a sleek, 2023-built condominium, this 2-bedroom, 2-bath, 1,017?square?foot gem is the epitome of lakefront luxury with a cozy, welcoming vibe. Exquisite finishes throughout include luxury vinyl plank flooring, a designer kitchen island with quartz counters, stainless appliances, and a soothing neutral palette. The open-concept living area centers around a chic fireplace, seamlessly flowing onto a spacious balcony with sweeping water viewsperfect for morning coffee across the TrentSevern Waterway. The primary suite offers sunrise vistas, a spa-inspired ensuite with double sinks and glass shower, plus a generous walk-in closet. The second bedroom is equally inviting, with bright, airy windows ideal for guests or an urban home office. In-suite laundry, private locker, and included underground parking ensure everyday ease. And, this lakeside retreat comes with full resort-style perks: clubhouse with fitness party kitchen/lounge with fireplace, heated in-ground pool. All this is just steps from Lock?34 and the scenic Victoria Rail Trail, enjoy kayaking, boating, biking, snowshoeing, and cross-country skiingall year-round. Charming local favorites like Fenelon Falls Brewing Co., The Locker, Station Gallery, and boutique shops line Colborne Street just a short walk away. With its vibrant summer energy and peaceful village charm, Fenelon Falls offers a perfect balance of community, nature, and relaxation. (id:61423)
Royal Heritage Realty Ltd.
67 - 996 Sydenham Road
Peterborough South (East), Ontario
966 Sydenham Rd, Peterborough Bright & Affordable Townhome! Welcome to this well-maintained 3-bedroom, 2-bathroom condo townhouse nestled in Peterborough's desirable East end. With over 1,000 sq. ft. of living space, this home is perfect for first-time buyers, young families, or investors looking for a move-in ready opportunity. The main floor features a bright kitchen with ample cabinetry and included appliances , dining area, and a spacious living room with walkout to a private patio ideal for entertaining. Upstairs you'll find three generously sized bedrooms and a full 4-piece bath. The finished basement adds bonus living space for a rec room, home office, or play area, along with laundry, bonus bathroom and extra storage. Enjoy low-maintenance living. Additional features include in-suite laundry , one parking space, and access to nearby parks, schools, shopping, transit, highway 7 and the 115 . This home is the perfect blend of comfort, value, and convenience book your showing today! (id:61423)
RE/MAX Hallmark Eastern Realty
199 Hunter Street
Peterborough Central (North), Ontario
Premier location in Peterborough's Cafe District. This 1,863 sq.ft. end unit also has 700 sq.ft. of patio space in addition. Great opportunity for turn key bar/restaurant/cafe in Peterborough's most sought after location, adjacent to parking garage and rear yard opportunity for special events. Rent $3097, TMI $768, Heat $303, Patio $831 = $4,999 monthly (id:61423)
RE/MAX Hallmark Eastern Realty
197 Hunter Street
Peterborough Central (North), Ontario
Premier location in Peterborough's "cafe district". This 1,267 sq.ft. end unit also has 250 sq.ft. of patio space. Great opportunity for "turn-key" bar/restaurant/cafe in Peterborough's most sought after location, adjacent to the parking garage and rear yard opportunity for special events. Rent $2,106, T.M.I. $522, Heat $205, Patio $124 = monthly total $2,957.00 (id:61423)
RE/MAX Hallmark Eastern Realty
34 Mckay Avenue
Kawartha Lakes (Lindsay), Ontario
Welcome to your dream home in Lindsay .Detached Corner Lot, 4 bedrooms with office on the main floor and 4.5 bathrooms . As you step through the front door, you'll be greeted by a grand entrance flooding the space with natural light from the expansive windows. Hardwood floors grace the main level, while plush, dark aesthetic carpeting adds warmth and comfort to the upstairs area. The living room boasts a beautiful fireplace, perfect for cozy evenings spent with loved ones. Double car garage and a spacious driveway. Don't miss out on the opportunity to call this exquisite property your own schedule a viewing today and experience the epitome of refined living in Lindsay! Located in the vibrant Lindsay community, you'll be close to recreational facilities, hospitals, and shopping centers. (id:61423)
Homelife Silvercity Realty Inc.
60 Albert Street E
Trent Hills (Hastings), Ontario
Village of Hastings, 3 bedroom, story and a half brick century home. All 3 bedrooms are on the 2nd floor, the main floor has an open concept living and dining rooms, with plenty of room to gather. Separate kitchen has room for eat-in if you wish. The wrap around enclosed porch is great place to relax out of the weather. It also has a detached garage/workshop and a covered sitting area overlooking a spacious landscaped backyard, great for entertaining. Downtown shops, restaurants and stores, the library, churches and the river are all within a couple blocks. A very affordable home and a great place to live! (id:61423)
Century 21 United Realty Inc.
305 Mullighan Gardens
Peterborough North (North), Ontario
Wow! Incredible opportunity to own a new home with a legal ready secondary-unit! 305 Mullighan Gardens is a brand new build by Dietrich Homes that has been created with the modern living in mind. Featuring a stunning open concept kitchen, expansive windows throughout and a main floor walk-out balcony. 4 bedrooms on the second level, primary bedroom having a 5-piece ensuite, walk in closet, and a walk-out balcony. All second floor bedrooms offering either an ensuite or semi ensuite! A full, finished basement with a legal ready secondary-unit with it's own full kitchen, 1 bedroom, 1 bathroom and living space. This home has been built to industry-leading energy efficiency and construction quality standards by Ontario Home Builder of the Year, Dietrich Homes. A short walk to the Trans Canada Trail, short drive to all the amenities that Peterborough has to offer, including Peterborough's Regional Hospital. This home will impress you first with its finishing details, and then back it up with practical design that makes everyday life easier. Fully covered under the Tarion New Home Warranty. Come experience the new standard of quality by Dietrich Homes! (id:61423)
Century 21 United Realty Inc.
145 Belmont Drive
Clarington (Newcastle), Ontario
Only the Bricks are Old ! Welcome to The Belmont House Estate, Samuel Wilmots Creation, A True Edwardian Inspired Estate Home with History Like No Other (Birthplace of the Newcastle Fish Hatchery). Set on a 1.65 Acre Fenced Lot with Centurys Mature Trees and a Private Gated entry leading to your 4 Car Garage with greenspace on 3 sides and overlooks a Park. Offering over 5600 Sq Ft and a Finished Lower Level of 1500 Sq Ft. with Vintage Wine Bar.This 4+1 bedroom, 6 Bath Iconic Home has Witnessed the last 200+ years of Newcastle's History and now You can add Yours.Restored from the Foundations to The Rooftop and Re-Imagined over a 2+ year period by Manorville Homes. Featuring Modern Amenities yet maintaining Original Heritage Elements and Charm throughout.Set on a private 1.65 Acre lot.Natural Light Floods the Home with Calming Views from Every Window.The 10 Ft Ceilings on the Main Flr and 9 Ft on the 2nd Floor just add to the Feel of Grandeur. The 3rd Floor offers a 3pce Bath and 900 Sq Ft with views of the Kendal Hills. Notables are the Ultra Rare ( Restored) Original 200 Yr old Flooring throughout First and Second Floors, Original Front Entry (Fully Restored from 1898), Original Staircase, Dumb Waiter, Original Stone and Brick Work, Ribbon Style Mortar Pointing to name a few. The Chef's Kitchen with Servery and Pantry will Inspire You.The Great Room feels like a Ballroom and will Host All Your Family and Friends in Grand Style.You Deserve a Home Like This "The Belmont ... Like No Other". Please View the Virtual Tour (id:61423)
RE/MAX Rouge River Realty Ltd.
