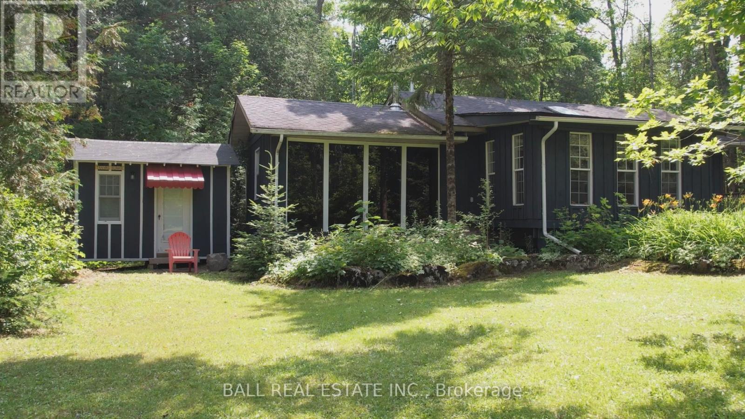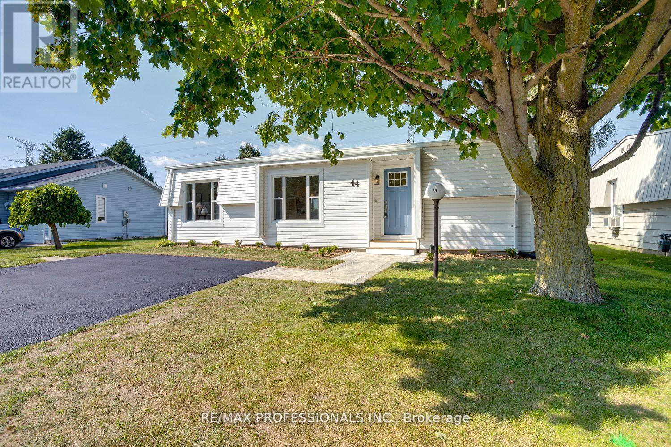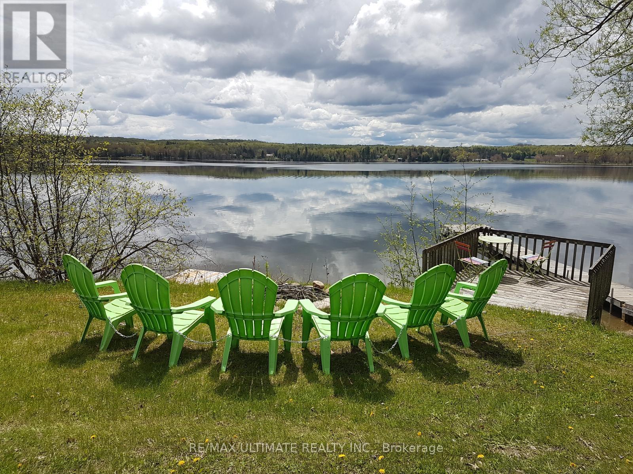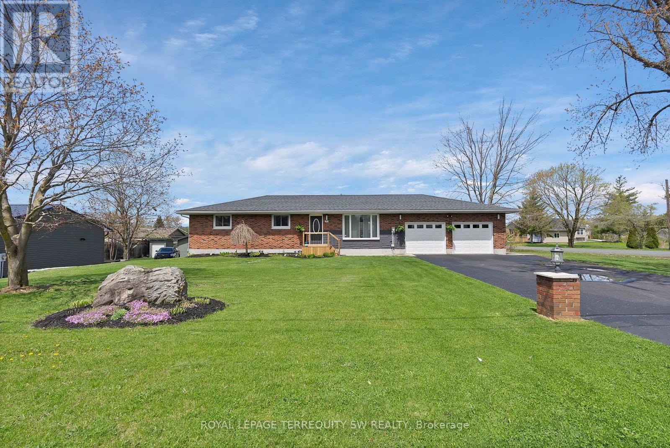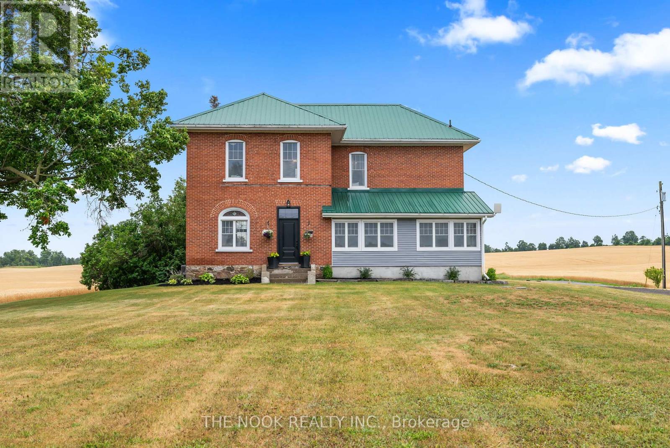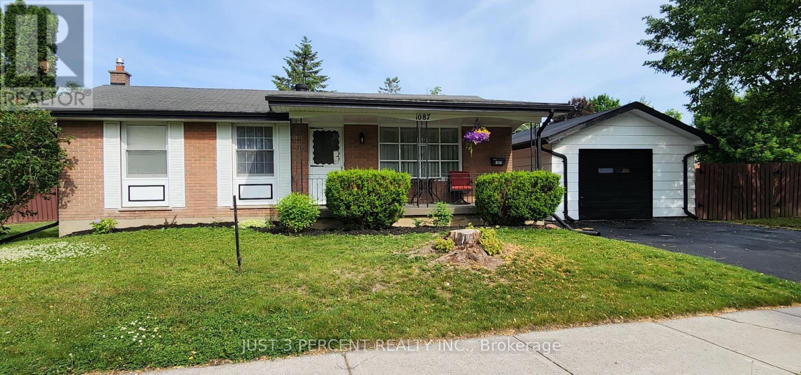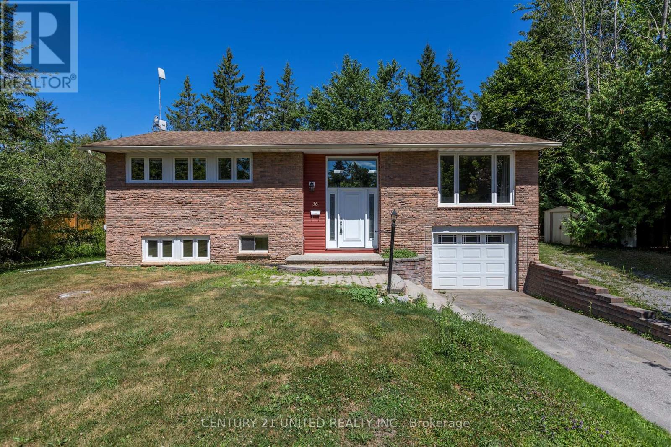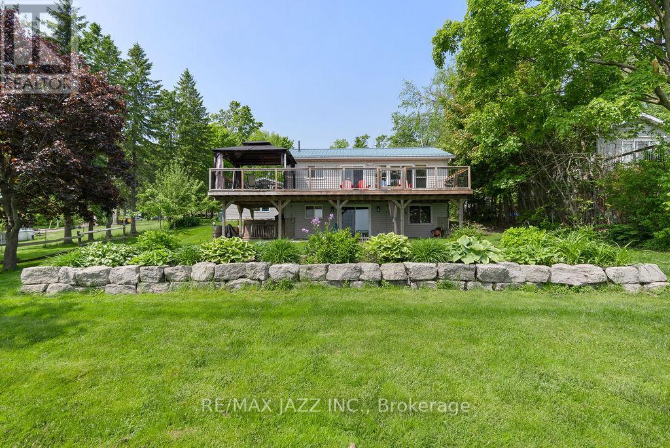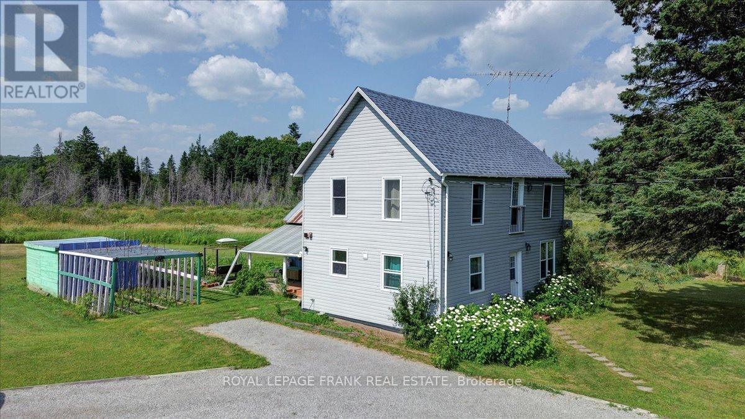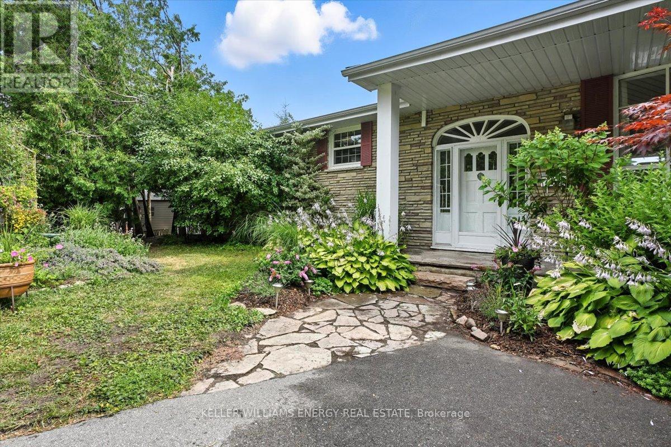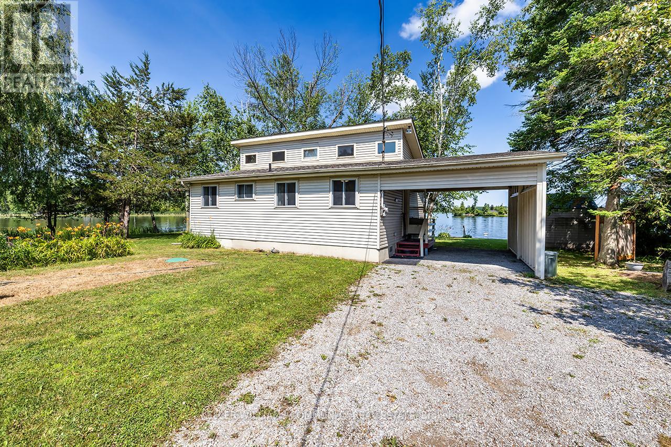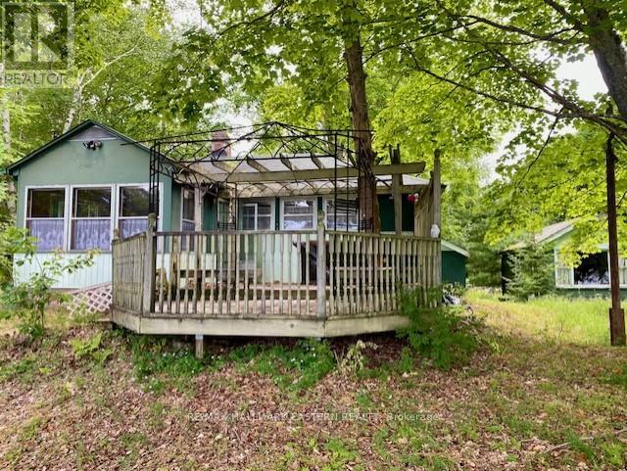105 Little Silver Lake Way
Trent Lakes, Ontario
Welcome to your little slice of heaven, almost 1 full acre of complete privacy. 105 Little Silver Lake Way is a charming 2 bedroom, 1 bathroom cottage with a sky light in the dining room which brightens up the kitchen and eating area. In the sun room you can sit and watch the sunset while you sip your favourite beverage or relax in the living room where you have floor to ceiling windows and a wood burning fireplace to keep you cozy on those chilly evenings. Outside there is a large level lot where you can enjoy your family time, do a bit of gardening, or just sit and enjoy the sounds of nature. Three bunkies give your guests plenty of room to spend the night, plus there's a large shed to store your water toys and or tools. This property boasts 2 docks, one at the lakeside to sit back and watch the sunset, as well as a floating dock in the swimming area. The fishing boat that's at the dock comes with the cottage so jump in and go fishing for total relaxation. This cottage comes with almost all furnishings, appliances, bedding and utensils. What are you waiting for? (id:61423)
Ball Real Estate Inc.
44 Wilmot Trail
Clarington (Bowmanville), Ontario
This stunning 2 bedroom, 2 bathroom bungalow in the Wilmot Creek Adult Lifestyle Community has just undergone a spectacular full renovation. Every detail has been carefully considered, starting with the brand new custom kitchen featuring quartz counters and state-of-the-art appliances. The laundry room is equally impressive, boasting quartz counters, cabinetry, oak shelving, a storage closet, and its own outdoor entrance. The open living area is spacious and inviting, with a generous dining area, ample living space, and a handy storage nook complete with custom cabinetry and open oak shelving. The family room offers a bonus living space, perfect for accommodating large furniture, and overlooks the private yard. The oversized primary bedroom includes a large walk-in closet and an ensuite with a luxurious shower and heated floors. The second bedroom or office features a closet and elegant French doors, while the second bathroom boasts heated floors and a bathtub. From the moment you arrive and see the new landscaping and pathways leading to your front door, this home is sure to impress. Monthly maintenance fee $1100, +home tax of $129.77, covers water/sewer, snow removal, access to a range of amenities including a clubhouse, 9-hole golf course, indoor/outdoor pools, gym, hot tub, dog run, tennis court, horseshoes, and more! (id:61423)
RE/MAX Professionals Inc.
1355 Green Lake Road
Dysart Et Al (Guilford), Ontario
Welcome to this charming 2-bedroom FULLY FURNISHED and equipped cottage, available for a 6-month rental term starting October 1st. Situated in the sought-after Algonquin Highlands and just steps to Green Lake, this cozy retreat offers tranquil lake living with your own private dock and separate lookout dock. The cottage features a bright open-concept layout, a fully equipped kitchen with modern appliances, a cozy living area with a fireplace, and in-suite laundry with a brand new washer. Step outside to enjoy the large private deck, ideal for taking in the surroundings of nature and lake views. A finished bunkie provides additional sleeping accommodations for guests. This property is fully winterized, making it an excellent home base for enjoying both lake activities and winter outdoor recreation. Conveniently located close to local amenities, shops, and hiking trails. This Rental includes all furnishings, appliances, cookware, and household essentials. Just bring your personal items! (id:61423)
RE/MAX Ultimate Realty Inc.
35 Queen Street W
Trent Hills (Hastings), Ontario
Beautifully upgraded turnkey bungalow in Hastings with 3 bed 2 bath with total 10 car parking space (8 driveway 2 garage) with a finished basement with separate entrance and in-law potential. This home has it all, upon arrival you will notice the large stone centerpiece welcoming you to meticulously landscaped yard. When you enter the home you are greeted with a newly renovated kitchen (2020) and a spacious true open concept layout combining living, dining and kitchen. The kitchen has quartz countertop with marble backsplash and stainless steel kitchen appliance with lifeproof vinyl flooring, combined with dining and has two separate doors with one leading to the double car garage and the other to the newly built oversized deck (2022) with natural gas hookup with stairs leading to the yard. As you continue through the home you will notice the large laundry room with washer and dryer behind it is a 4 piece updated bathroom, both with lifeproof vinyl flooring. You will notice as you continue your home tour that all three bedrooms on the main floor have beautiful hardwood floors with large windows. As you take the steps down leading to the insulated newly finished basement, you first enter the games room where you can entertain guests or convert the flexible room into an office or gym. The space next to the games room is a large open space 14ft deep, allowing multiple use for this room. The separate entrance leads to the garage, which has 240v power going to it, where you will have a second door to exit or you can hop inside your car and drive 30 min to Peterborough, 40 min to Belleville or 90 min to Toronto. Less than 15 min drive you have a hospital, arena and the pool. If you feel like going for a walk, you can easily get to schools, fieldhouse, the marina with boat launch, hiking trails, restaurants, pharmacy, doctors/dentist office, post office, LCBO/Beer store, Grocery stores, home hardware and two gas stations conveniently located at the end of the street (id:61423)
Royal LePage Terrequity Sw Realty
2091 Asphodel 8th Line
Asphodel-Norwood, Ontario
OPENHOUSE SAT AUG16th 1-4PM What a story there is to share about 2091 Asphodel 8th Line in Norwood! This fully renovated red brick farmhouse on 1.22 acres surrounded by neighbouring views w/acres of beautiful farmland.Do you want to live in the country but be 2 min to quaint town living & only 20 minutes to all the Peterborough amenities, live on a country road but easy access to Hwy 7 & Hwy 115, enjoy spacious farmhouse living completely renovated so none of the old farmhouse worries? This home has been renovated over the last 5 years.The quality &care taken in this permitted reno is clear even in the practical details: all new: windows, interior&exterior doors, ductwork, propane furnace, central ac, 200 amp panel, copper wiring in the house & in the barn, pex plumbing, septic system, UV system, water softener, well pressure tank. Quality beautiful reno's you can see: huge kitchen w/9' long x4' wide centre island w/seating for 4-6 stools & holds the large apron sink + the DW& fantastic storage on both sides of the island. Generous cupboard & pantry space + great countertop work space, bright natural light + pot lights.You will love the drawer storage under window seat too. The mnflr has 10'ceilings, quality hardwood flrs & tile flrs. The farm field views are spectacular from every window. The large mudroom,so practical for families & connects the mnflr powder rm & the prettiest laundryrm w/fantastic flr to ceiling storage cupboard,counter space, SS large farmhouse sink & natural light. The diningrm is spacious for hosting family dinners & you can w/o to the backyard from large patio door. Relax in livingrm & enjoy the fireplace or step into familyrm w/wall of west facing windows.Upstairs 9' ceiling w/ an open office area, a primary bdrm retreat w/dressing rm & wall to wall cabinets & the ensuite has a large walk in shower. Bdrm2&3 have closet/drawer systems & lovely views too. Outside...the 35'x90' barn driveshed is the place for all your toys! Welcome home! (id:61423)
The Nook Realty Inc.
1087 St Paul's Street
Peterborough North (South), Ontario
Amazing opportunity to own a solid brick bungalow on a large north end lot. Family-loved for decades, this home has five bedrooms and two full bathrooms - excellent family or INVESTOR opportunity, close enough to Trent University. Main level with kitchen/dining, three bedrooms and full 4-piece bathroom. Oak floors in excellent condition. Separate side entrance to lower level allows for great in-law opportunity, with two more bedrooms and a 3-piece bathroom downstairs, with office, family room and laundry. Single car garage and tons of room for additional sheds - big side yard has space for an in-ground pool, gardens, or severance potential - make it your own! (id:61423)
Just 3 Percent Realty Inc.
36 Emily Manor Drive
Kawartha Lakes (Emily), Ontario
DONT MISS THE OPORTUNITY TO OWN THIS ALL BRICK RAISED BUNGALOW ONLY 12 MINUTES TO PETERBOROUGH REGIONAL HOSPITAL,WALK TO THE LOVELY COMMUNITY PARK, QUIET SAFE NEIGHBOURHOOD LARGE COUNTRY HOME THAT SITS WELL BACK FROM THE ROAD, MAIN FLOOR FEATURES OPEN CONCEPT LIVING ROOM DININGROOM THE KITCHEN FEATURES A LARGE ISLAND AND LOTS OF NATURAL LIGHT, WALKOUT FROM THE DININGROOM TO A LARGE PRIVATE DECK,THE UNFINISHED BASEMENT IS WAITING FOR YOUR PERSONAL FINISHINGTOUCHES GREAT HOME CLOSE TO TOWN QUIET COUNTRY SETTING COME VIEW AND SEE THE POTENTIAL FOR YOURSELF! (id:61423)
Century 21 United Realty Inc.
44 Butternut Drive
Kawartha Lakes (Fenelon), Ontario
Easy maintenance, waterfront home on Sturgeon Lake, which is known for reliable depths for larger boats and access to connecting lakes .. This home is literally minutes from the town of Lindsay, off Angeline St. North. Vinyl-sided, metal-roofed home with a wheelchair accessibility ramp up to the deck overlooking the lake. Triple-sized, detached garage/workshop, heated and insulated with room for a workbench, motor boat storage on a trailer, car storage, lawn tractors, and general storage racks. Bright open concept home with the living/dining/kitchen areas all overlooking the lake with a walkout to the deck and Gazebo. Perfect layout for entertaining! See Feature Sheet attached for list of improvements made in the last 5 years and included in the purchase price. Lot is level on the roadside, with a gentle slope toward the lake, allowing for a walkout basement. Professional landscaping allows for a gentle, terraced slope down to the lake, where there is a new utility shed, 3 dock sections, a hydro plug, and a marine track to lift and secure your motor boat. (id:61423)
RE/MAX Jazz Inc.
99 Anstruther Lake Road
North Kawartha, Ontario
APSLEY: Own a piece of history with this beautifully restored "turn-key" farmhouse on 95.7 Acres! This is one of the original homesteads in the area, built in 1867. The home oozes character from the central staircase to the beautiful wooden ceilings - the summer kitchen has been converted to a family room, and a 2nd full bathroom has been added upstairs, main floor laundry and a dine-in kitchen. Newer windows & doors, upgraded insulation and a FA propane furnace with a living room woodstove to enjoy. This peaceful setting offers a great vegetable garden, mixed forest, open space and about 25% is wetland that invites water fowl, serenading frogs, otters and Great Blue herons to the property. The grounded boat in the yard could make a terrific playhouse as well. On the edge of the Kawartha Highlands Provincial Park and just minutes to the public access on Looncall, Wolf, Anstruther & Jack lakes and a short drive to the Village of Apsley for all your supply needs and our state-of-the-art community centre with a full work-out gym & NHL sized area. Add your families' history to this 158 year old beauty... you will love it here, come see! (id:61423)
Royal LePage Frank Real Estate
76 Maple Crescent
Peterborough West (North), Ontario
Welcome to this beautifully maintained home in one of Peterborough's most sought after and established neighbourhoods. Nestled on a spacious lot with mature gardens, a sparkling in ground pool, and multiple decks for entertaining, this property offers the perfect blend of elegance, comfort, and versatility. Inside, you'll find a bright and airy sunroom with a soaring cathedral ceiling and custom built in seating, a perfect place to relax year round. The open concept living and dining area features a stunning fireplace and large windows that fill the space with natural light. The main level offers two well appointed bedrooms, including a generous primary that can easily be converted back into a third main floor bedroom, depending on your needs. The fully finished walkout basement is rich with potential, featuring a large room currently listed as a bedroom but perfect as a multipurpose space ideal for a family room, office, studio, or guest suite. The lower level also includes a cozy den, a second kitchen, and a spacious bathroom with ensuite privileges, all with direct access to the backyard, making it an excellent setup for an in-law suite or multigenerational living. Outside, enjoy a beautifully landscaped yard, heated in ground pool, multiple decks, three storage sheds, and a second paved driveway with its own access. There is ample space for a garage or workshop (permits permitting), making this home as functional as it is beautiful. Located near highly recommended schools and in a quiet, prestigious community, this is a rare opportunity to live in one of Peterborough's most desirable locations. (id:61423)
Keller Williams Energy Real Estate
1370 Dunmanus Drive
Selwyn, Ontario
Here's your chance to own a slice of classic cottage country at an unbeatable value! Nestled on a level, tree-lined lot in the heart of the Kawarthas, this clean, cozy, and cute-as-a-button 2-bedroom cottage on Upper Buckhorn Lake is the perfect summer escape or future year-round retreat. Step inside to find a bright and airy open-concept kitchen, dining, and living space with soaring vaulted ceilings and wall-to-wall windows that flood the room with natural light and showcase breathtaking panoramic lake views. Patio doors lead to a spacious front deck ideal for morning coffee, evening drinks, or simply soaking in the sunshine. The shoreline here is nothing short of exceptional, clean, clear water and a fantastic dock for sunbathing or accessing your water toys from. This is easily some of the nicest frontage on Upper Buckhorn Lake. The large garage can easily be turned into a boathouse. Located on a quiet road, here you can enjoy the peace, privacy, and natural beauty of your surroundings while being just minutes away from the amenities of Bridgenorth, Ennismore and Buckhorn (you can get there by car or boat!). Whether you're looking for a weekend getaway, a family cottage, or a savvy investment in waterfront living, this one checks all the boxes. Don't miss this opportunity to own a true waterfront in the Kawarthas at a price that's hard to beat! Please be aware that there is a $200/year road maintenance fee. (id:61423)
Keller Williams Community Real Estate
10 Vern Court
Kawartha Lakes (Laxton/digby/longford), Ontario
Beautiful Shadow Lake. Charming Lakeside Cottage nestled on a level lot with a sandy shoreline glistening with flecks of gold. This classic one level cottage offers an open concept layout with 2 bedrooms and 1 bath. Step out from the living area onto the spacious deck, perfect for outdoor dining and take in the open, unobstructed lake views. Enjoy easy year round access plus the bonus of a separate bunkie for extra guests and a detached garage for storage. Endless opportunities for fun with swimming, boating, fishing or just relaxing by the water. (id:61423)
RE/MAX Hallmark Eastern Realty
