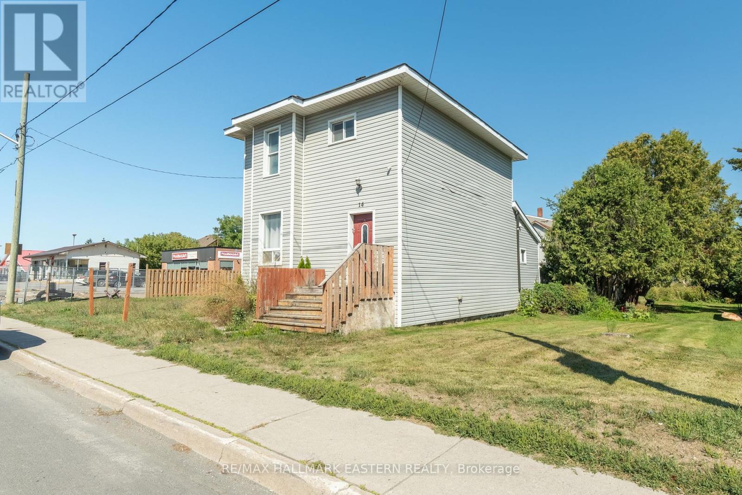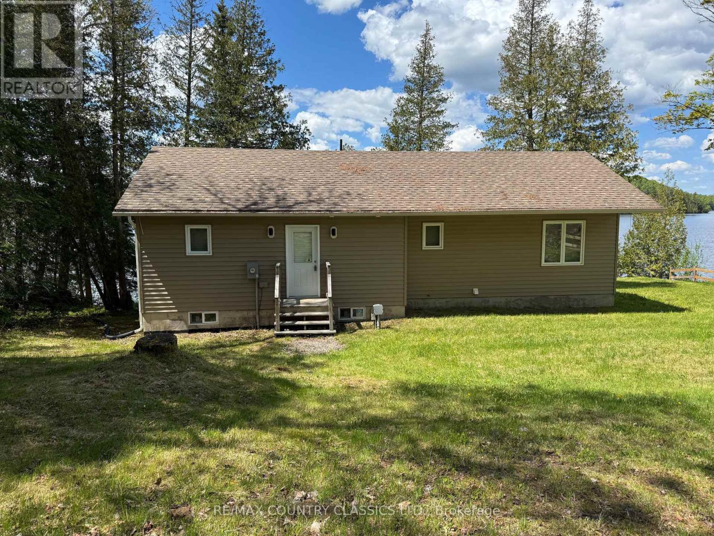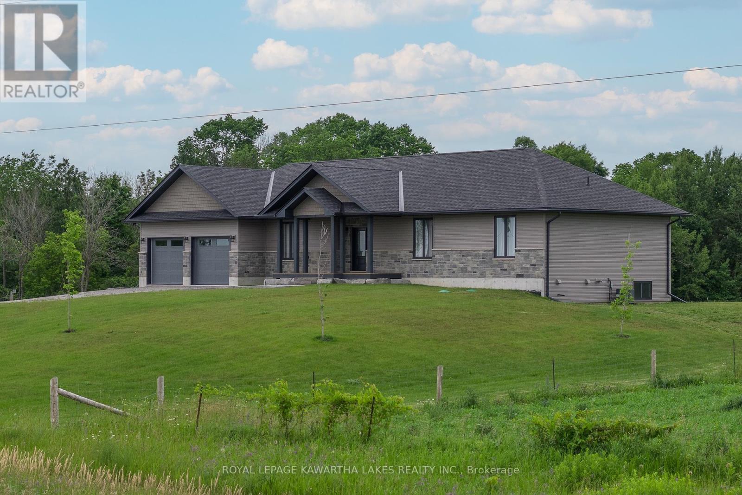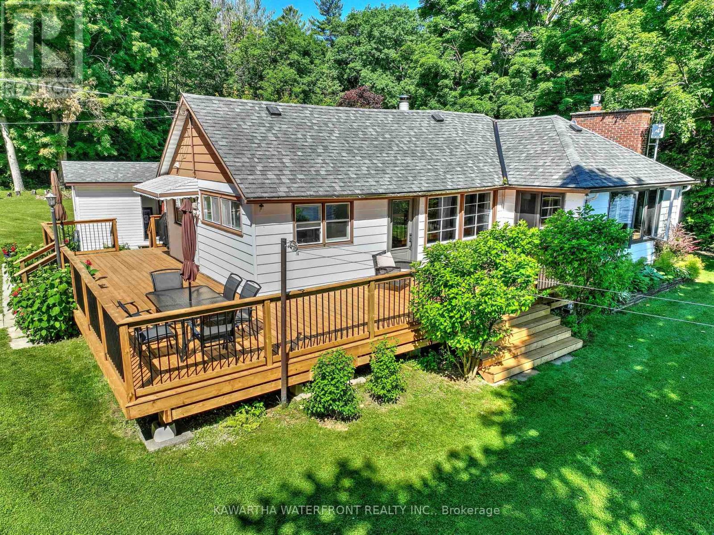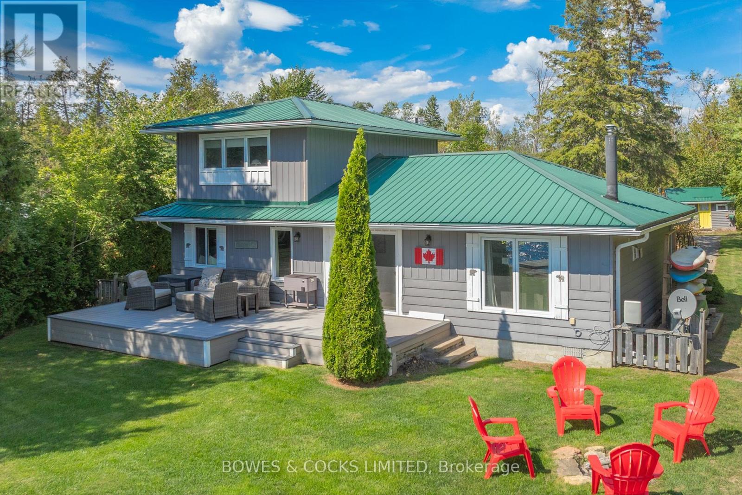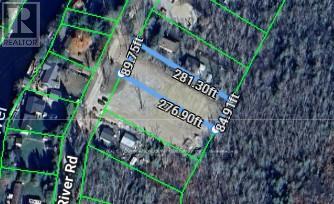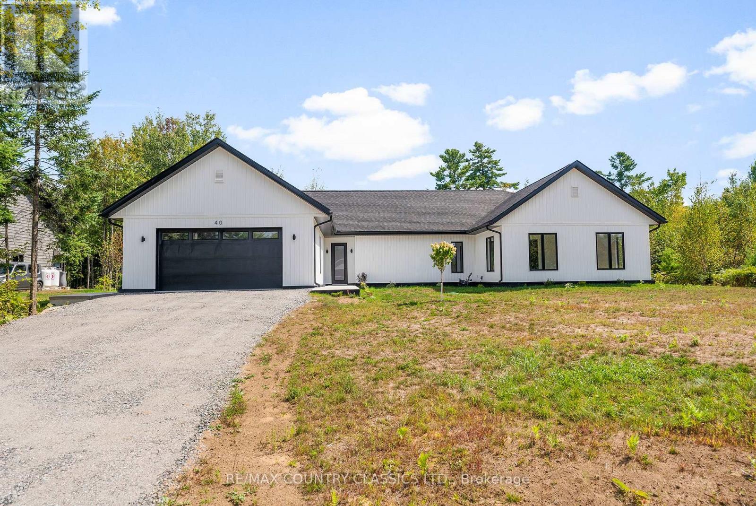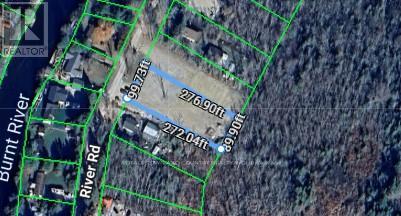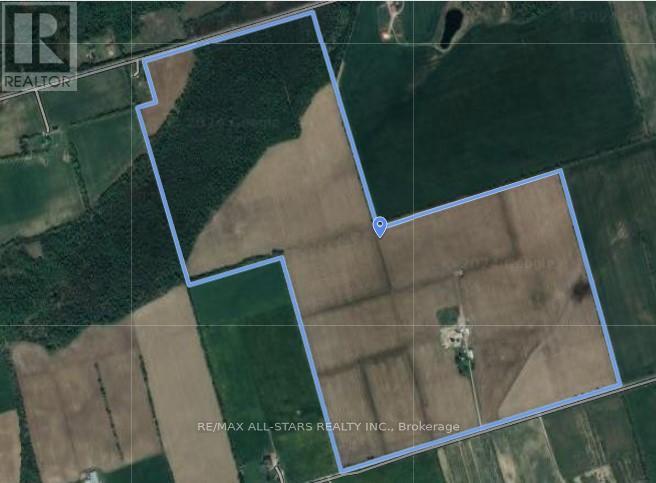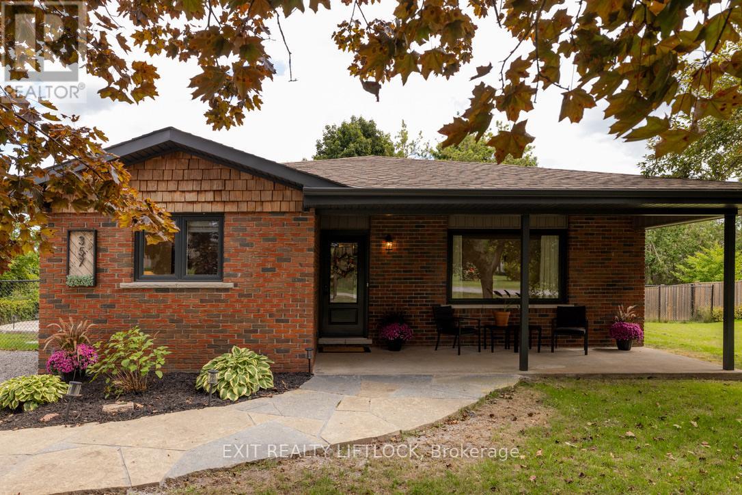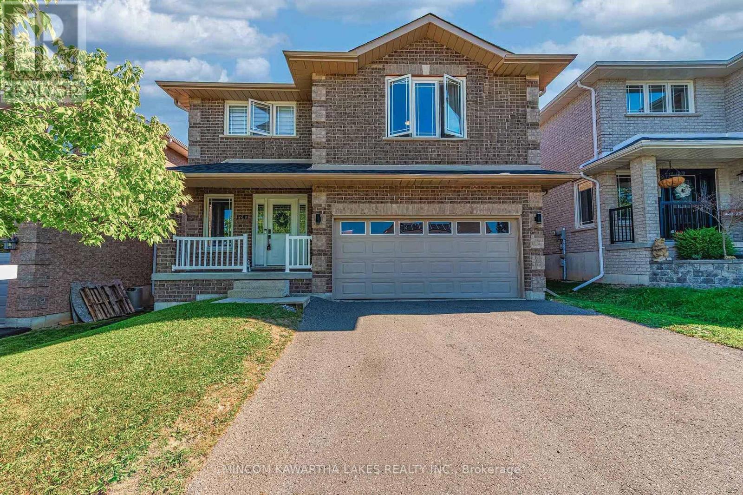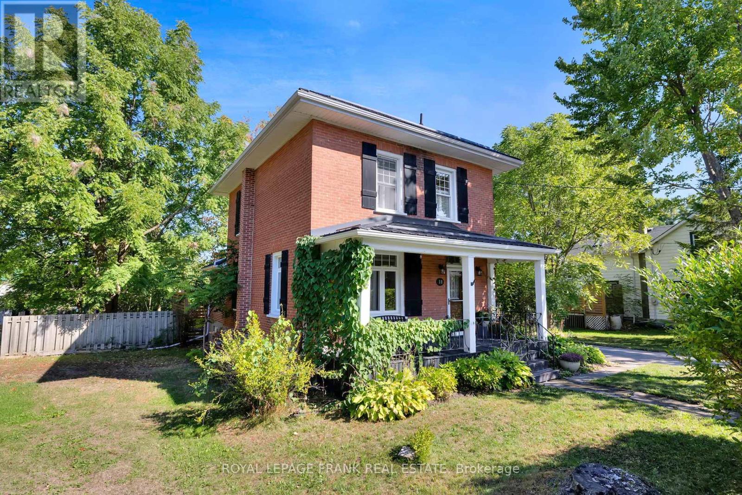14 Ottawa Street W
Havelock-Belmont-Methuen (Havelock), Ontario
Fixer-Upper with Huge Potential in the Heart of Havelock Bring your vision to life with this spacious 2-storey home featuring 5 bedrooms, including a main floor primary bedroom with ensuite bathroom and the convenience of main floor laundry. The open-concept layout offers endless possibilities for modern living, while the detached garage adds extra storage, or hobbies. This property would be perfect for first time home buyers, renovators, and savvy investors looking to unlock its full potential. With room to grow and a layout that works for families, this is your chance to create something truly special. homes with this much space and potential are hard to find! (id:61423)
RE/MAX Hallmark Eastern Realty
27241 Highway 28 S
Highlands East (Cardiff Ward), Ontario
Welcome to this turn key 4 season property that is year-round accessible. The sellers are the original owners of this 10-year old, open concept, cathedral ceiling, 3-bedroom home. Other features include living room and eating area with walkout to spacious deck overlooking the lake, 3-piece bath combined with laundry plus another 2-piece bath. This modern home is move in ready. A survey (2025) is already done for you. Discover the appeal of life at Paudash Lake. (id:61423)
RE/MAX Country Classics Ltd.
1270 County Road 121
Kawartha Lakes (Verulam), Ontario
This stunning custom-built 3-bedroom, 2.5-bath bungalow sits on a beautiful 1-acre country lot with private pasture view of rolling farmland. A handcrafted interlock walkway leads to the welcoming front porch and entrance. Featuring 9 ft ceilings throughout the 1,800 sq ft main floor, the home offers a spacious layout with a generous closet pantry, main floor laundry, and double patio doors that open to a 12x20 private covered deck. The luxurious primary ensuite boasts double sinks, a pedestal tub, custom shower, and walk-in closet. The insulated basement is filled with natural light from oversized windows and walkout patio doors, leading to an interlock patio perfect for outdoor living and entertaining. Completing the property is a 25x35 ft garage, providing exceptional storage and utility space. (id:61423)
Royal LePage Kawartha Lakes Realty Inc.
210 Wrenhaven Road
Kawartha Lakes (Fenelon), Ontario
This year-round property on highly desired Cameron Lake has a multitude of exceptional features desired by cottage buyers. Start with the seductive wade-in hard sand bottom waterfront that provides perfect weed-free swimming for both adults and children. Sited close to the water is the fully winterized 3-bedroom main cottage highlighted by open concept living, dining and kitchen areas that all feature large water-facing windows, a stone propane fireplace, walk-in pantry, and a new and very expansive wrap-around deck. Also sited close to the water is a two-bedroom guest cabin with a large picture window and a kitchenette. There is a very handy paved boat launch at the north corner of the waterfront. The large 0.72 acre property is sheltered along the lot lines by tall hedges that provide exceptional privacy. The rear yard is large and very level, with a spacious lawn that is ideal for all manner of outdoor activities. The yard also contains an oversized drive-through double garage, a workshop with a 3 pc bathroom, and a paved parking area. Access to the property is easy from a municipally maintained road, and services in Fenelon Falls and Lindsay are within a short drive. The tremendous physical assets of this property mean that buyers can contemplate future enhancements without fear of hitting a valuation ceiling. (id:61423)
Kawartha Waterfront Realty Inc.
32 Sturgeon Glen Road
Kawartha Lakes (Fenelon Falls), Ontario
Gorgeous, fully renovated (right to the studs) year-round lakefront home on Sturgeon Lake, just outside of Fenelon Falls! Enjoy upscale finishes and an open-concept design with a gourmet kitchen featuring a massive centre island, quartz counters, and high-end appliances. The entire second floor is a luxurious primary suite with a private office, walk-in closet, and spa-inspired ensuite showcasing a patterned tile floor, double vanity, and stand-alone tub with shower head. A second full bath on the main level offers an exquisite glass shower. The property boasts a shale-bottom shoreline with armour stone edging ideal for swimming plus a spacious lot with gardens, garage, sheds, and a guest bunkie. Hard-wired for a generator, this home is move-in ready and comes with water toys and an extensive list of appliances and extras. Expansive and open lake views, and with direct access to the Trent Severn Waterway, you can boat from Georgian Bay to Lake Ontario. Ask us for the full list of upgrades and features this home is an opportunity to enjoy modern luxury in a prime waterfront setting! (id:61423)
Bowes & Cocks Limited
Lot 46 River Road
Kawartha Lakes (Somerville), Ontario
This ideal half acre building lot is perfectly situated on a back lot just off of River Rd with a municipal access point to the burnt river . This property has been cleared ,stripped down to the clay with approx40 loads of sand and approximately 30 loads of stone. Picture perfect views of forest directly behind the lot and nature surrounding you . A desired Waterfront community .Access to property is via 4 season private road ,currently the fees for the lot are $75 a year to maintain the road. This property is ready for you to build your dream home or cottage. (id:61423)
Royale Town And Country Realty Inc.
40 Bancroft Ridge Drive
Bancroft (Bancroft Ward), Ontario
Welcome to 40 Bancroft Ridge Drive, a stunning 4+1 bedroom, 4-bathroom bungalow in the sought-after Bancroft Ridge Golf & Lifestyle Community and is move in ready! Built in 2021, this custom designed home is unlike any other on the street. Backing onto a peaceful pond, this 3,497 sq. ft. residence (plus a 507 sq. ft. garage) offers the perfect blend of luxury, comfort, and energy efficiency. Designed with care and craftsmanship, the home is built with ICF foundation walls, a fully insulated concrete floor slab and hydronic radiant in-floor heating throughout including the garage, with its own thermostat. The NTI gas boiler system provides efficient heating and hot water supply. Inside, soaring 10-foot ceilings create an airy feel, while the grandroom impresses with over 17 feet at its peak. Expansive 8-foot sliding patio doors and custom wood interior doors, paired with premium insulation and spray foam in exterior walls and vaulted ceilings, enhance both style and efficiency.The chefs kitchen and bathrooms are finished with quartz countertops, porcelain tile, and custom details, including an air massage spa tub. A Marquis Bentley 39 natural gas fireplace warms the living space, while commercial-grade luxury vinyl flooring and 7" wood baseboards complete the elegant look. Additional highlights include - 200-amp electrical service with EV charger junction box, Liftmaster 8500W garage door opener with WiFi and backup battery, Ferco multi-point locking exterior doors, Spray foam insulation throughout, Car charger ready. Enjoy comfort, style, and peace of mind in this thoughtfully designed home within one of Bancrofts premier communities. (id:61423)
RE/MAX Country Classics Ltd.
Lot 45 River Road
Kawartha Lakes (Somerville), Ontario
Perfectly situated half acre building lot just off of River Road with municipal water access point to the Burnt River. Ideal for launching your kayak or canoe. Level lot that has been cleared in a desired Waterfront community. On a 4 Season Private Rd. This property is awaiting for you to build your dream home or cottage property. (id:61423)
Royale Town And Country Realty Inc.
201 Royal Oak Road
Kawartha Lakes (Mariposa), Ontario
258 acres (as per MPAC) all in one parcel with 2 road frontages; +/-196 acres of workable lands that are systematically tile drained on 30' & 40' intervals - mapping available; large fields with no impediments; all interior fence lines/hedge rows removed and drain tiles connected where required; excellent clay loam soils with some of the best crop yields in the area-update - 2024 crop averaged approximately 72 bushels per acre; some cedar bush may be harvested for additional workable acres; single family dwelling has had work completed and is now habitable and is currently tenanted; modern concrete manure tank can address nutrient management plan on new farm start-up (id:61423)
RE/MAX All-Stars Realty Inc.
357 Simons Avenue
Peterborough (Northcrest Ward 5), Ontario
Welcome to 357 Simons Avenue - a North-End gem where style, comfort, and convenience come together. This beautifully renovated 3 bedroom, 2 bathroom back-split was completely updated in 2022, featuring modern finishes and an inviting, functional layout. From the moment you step inside, the home feels bright and welcoming - perfect for family gatherings, entertaining friends, or simply enjoying everyday living. The heart of the home is its open, thoughtfully designed interior, while the outdoors is just as impressive. The backyard features stamped concrete patios, custom Armour stone landscaping, and a fully fenced yard - ideal for entertaining, pets, or cozy fall evenings by the firepit. Set on a quiet street in Peterborough's desirable North-End, this home offers the best of both worlds; the peace and space of a country-style lot with the convenience of city living. Enjoy nearby parks and trails, walks to Starbucks and Jackson's Park, and quick access to groceries, shops, and schools. Move-in ready and beautifully finished throughout, 357 Simons Avenue is the perfect place to put down roots - whether you're search for your forever home or your next step. Book your showing today and discover why this home is the one you've been waiting for. (id:61423)
Exit Realty Liftlock
1247 Haggis Drive
Peterborough (Monaghan Ward 2), Ontario
This stunning bungaloft offers nearly 3,500 sq. ft. of finished living space in one of Peterborough's most desirable West End neighbourhoods just minutes to Hwy. 115 and Fleming College. Step inside to an impressive foyer and a thoughtfully designed main floor featuring hardwood floors, crown moulding, built-in speakers, and a bright open-concept layout. The living and dining room lead seamlessly into a chefs kitchen with high-end Samsung appliances, an island for entertaining, and walkout to the private fenced backyard. Outside, enjoy the interlocking patio, 2019 Marquis Vector 94L hot tub, and deck perfect for gatherings or quiet evenings. The main floor also boasts a spacious family room with gas fireplace, a bedroom, full 4-piece bath, and convenient laundry. A few steps up, you'll find the luxurious primary suite with two walk-in closets and a spa-inspired 5-piece ensuite complete with a free-standing soaker tub. Many upgrades including a new roof in 2024.The fully finished lower level has been updated with new luxury vinyl flooring and offers two oversized bedrooms, a huge rec room, a 4-piece bath, and excellent storage. A set of steps from the lower level provides direct access to the rear of the garage - an ideal setup for a potential in-law suite. New carpeting on all staircases adds a fresh finishing touch. Meticulously maintained and beautifully appointed, this home truly shows to the nines. (id:61423)
Mincom Kawartha Lakes Realty Inc.
18 Nassau Street
Selwyn, Ontario
Century Charm with a Fresh, Modern Vibe in the Village of Lakefield! Nestled on a Peaceful Street, this Spacious 3-Bedroom, 1.5-Bath All Bick Home is just steps from the Otonabee River, Scenic Biking and Hiking Trails, and Within Walking Distance to the Vibrant Historic Centre with an Array of Shops and Cafes! An Unbeatable Location and Ideal Choice for Families and Anyone Seeking an Active Lifestyle in a Welcoming Community. The Main Floor Offers a Bright, Open Layout with Updated Windows, Flooring, Light Fixtures, and a Stylish Powder Room. The Modern Kitchen Features Stainless Steel Appliances, a Beautiful Gas Range, an Open Pantry and Flows Seamlessly into the Dining and Living Areas. The Cozy Breakfast Room Boasts a Coffee/ Wine Bar and is the Perfect Space for Welcoming Friends. Upstairs, the Original Staircase Leads to Three Comfortable Bedrooms and an Updated Full Bathroom, Blending Character with Functionality. Nature Lovers and Outdoor Enthusiasts will Appreciate the Private Fully Fenced Backyard with Mature Shade Trees, Stamped Concrete Patio and Plenty of Space to Play! Beyond your Doorstep, Parks, Sports Fields and Schools are all just a Short Stroll Away, and Enjoy Easy Access to Peterborough with Only a 15 Minute Drive. With it's Extensive Updates, this Home is Truly Move-in Ready! Air conditioner (2018), Metal Roof (2020), All new main floor windows (2020-2022), New kitchen / appliances (2021), New flooring (2022), Updated bathrooms, interior repainted, light fixtures (2021-2023), Exterior - stamped concrete patio, wood pergola (2020), Hot Water Tank Owned (2023). (id:61423)
Royal LePage Frank Real Estate
