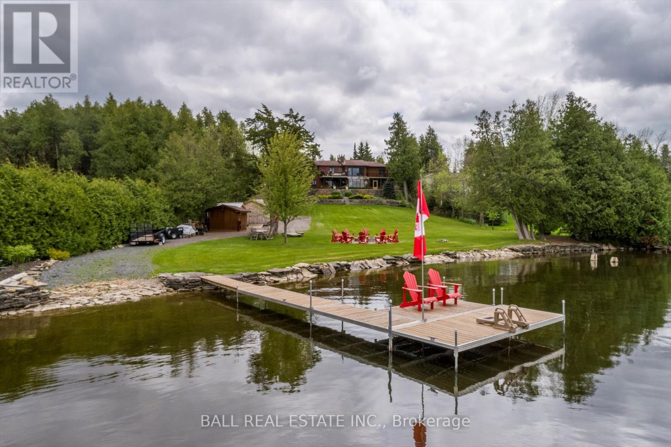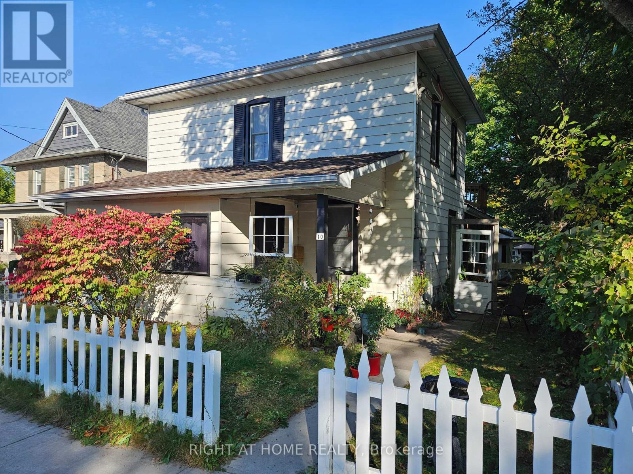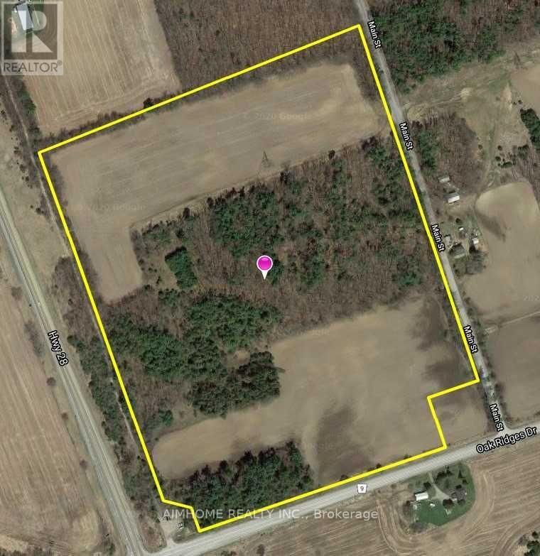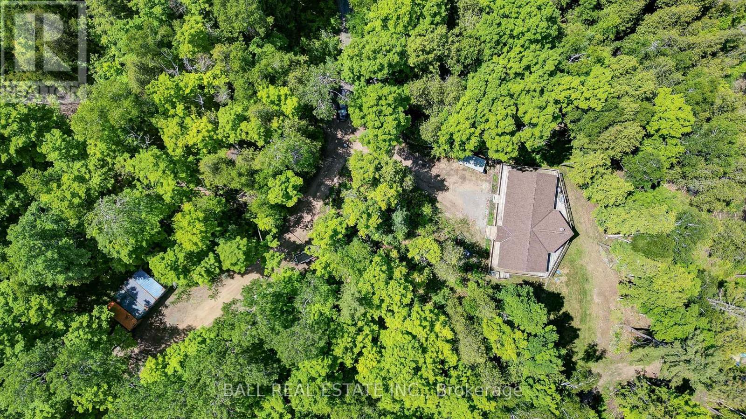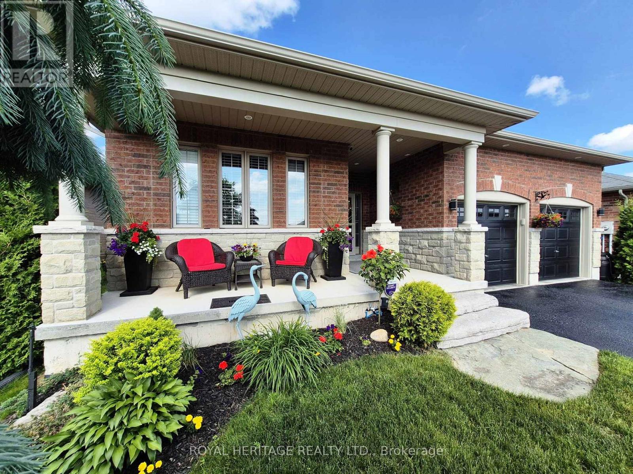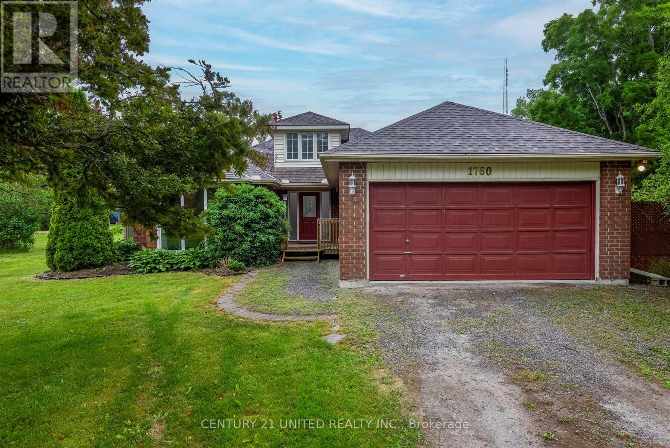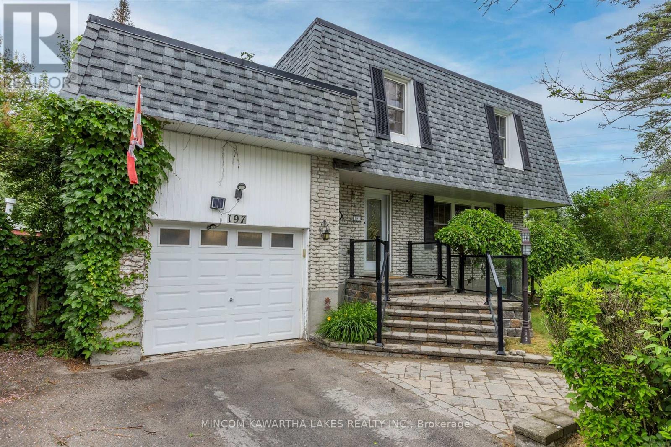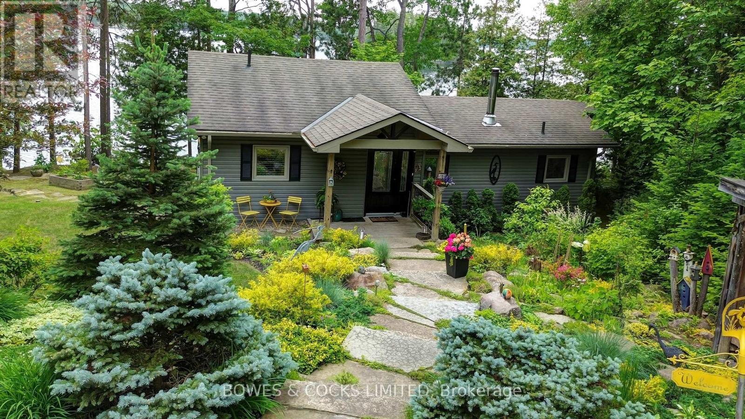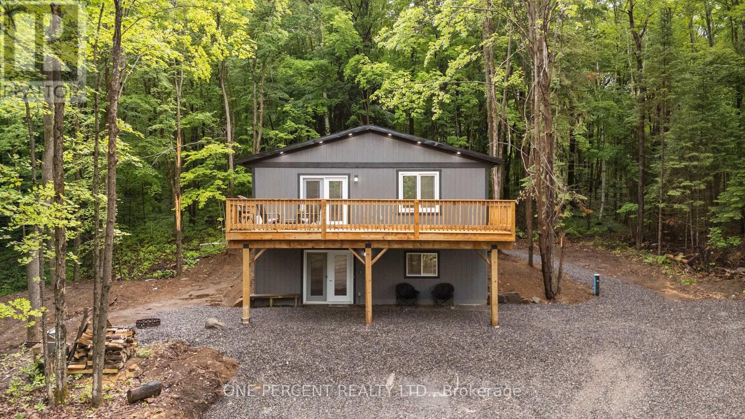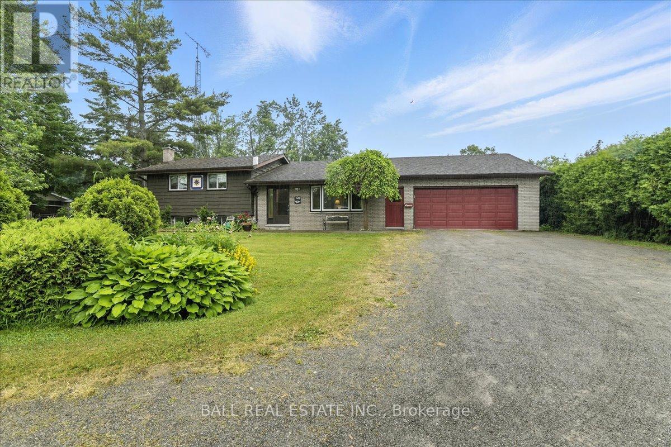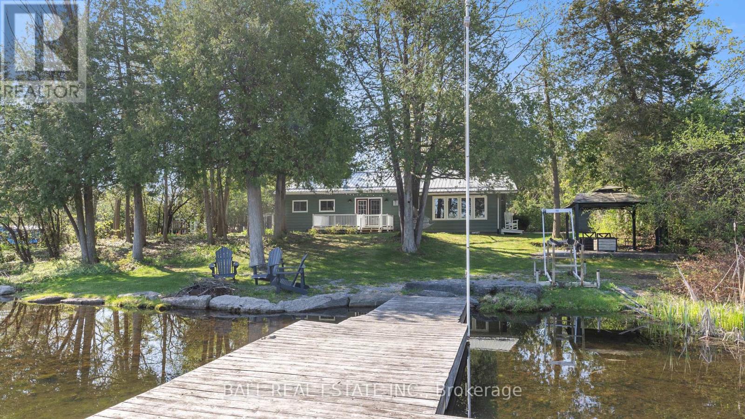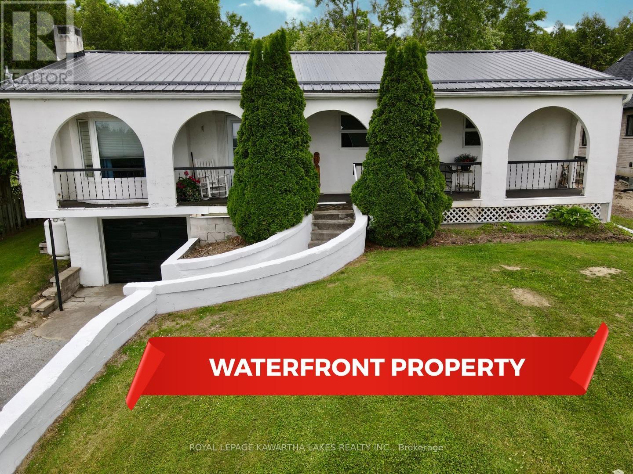110 Lakeview Drive
Trent Hills (Campbellford), Ontario
Beautiful Linwood Home on Lake Seymour. This 4 bedroom 4 bath home shows pride of ownership. From the cathedral ceilings in the living room overlooking the massive yard that leads to the waterfront to the massive eat in kitchen with large island and formal dining room. 2 good size bedrooms on the main floor plus a dream master bedroom complete with a large walk in closet, a 5 piece ensuite with stand up shower and soaker tub. The master also has a raised deck overlooking the yard and lake. A main floor laundry, a two piece powder room, a mudroom coming in from the large 28' x 29' oversized double garage round out the main floor. The lower level has 2 more good size bedrooms a 4 piece bath and a sitting room with sliding doors to a covered patio off to one side, a massive family/rec room complete with a relaxing area with large TV, a games area complete with a pool table, shuffleboard, with a solarium room with a Marquis hot tub and workout area, another screened in room with watertight deck overlooking the yard and lake, a great wet bar and a 2 piece bath. A large utility room, a storage area and a cold room complete the lower level. Outside is another garage facing the backyard great for a jet ski, golf cart and other toys. No worries here if the power goes out with a backup Honeywell generator, just incase the power goes out. Three storage sheds near the water, one is great for the riding mower, snow blower and other tools, another "she shed" great for sitting and lounging and a 3rd shed for the life jackets, noodles and other watersport toys. A large dock with a 12'x16' sitting area great for watching the amazing sunsets. Three tier terraced Armour stone gardens, expansive lawn and child friendly waterfront make this the perfect family home. (id:61423)
Ball Real Estate Inc.
10 Regent Street
Selwyn, Ontario
A very rare opportunity to own a piece of PARADISE in the nostalgic village of LAKEFIELD. A two storey home in a quiet quaint neighborhood inviting to all walks of life, the potential is unlimited let Your imagination make it real. Four bedrooms with in-law potential, large family room, sun porch/living rooms as well as park like features that surround the home; have a picnic better than a park setting in Your own back yard. Many upgrades in the past 4 years: new windows, shingles, eve trough with leaf guards. Location could not be better, five minutes to the waterfront walk, downtown main strip, parks, walking paths, grocery stores, banks and every amenity I have not mentioned. Only 15 minutes to Peterborough and 1 hr and 20 min to Toronto. Many upgrades over the years but this century home is blooming with character and still has straight lines and well maintain finishes. Make Your Dreams a Reality... (id:61423)
Right At Home Realty
Lt35 County 9 Rd
Hamilton Township, Ontario
Welcome to a rare opportunity to own 49+ acres of picturesque countryside, offering a harmonious blend of open, productive farmland and mature hardwood forest. Whether you envision building your dream home, establishing a hobby farm, or launching an agricultural enterprise, this property combines natural beauty with outstanding potential. With rich, fertile soil and excellent southern exposure, the land is well-suited for crop production, gardening, and a range of agricultural pursuits. The expansive layout offers flexibility for various uses, including a custom-built country residence, or a peaceful rural retreat. The forested section features a vibrant mix of maple, oak, cherry, and beech trees, providing privacy, year-round scenic appeal, and a tranquil natural setting. Ideally situated at the intersection of County Road 9 and County Road 28, the property is surrounded by distinguished estate homes and is within walking distance of the beautiful shores of Rice Lake. Located just an hour from the Greater Toronto Area, it offers the perfect balance of seclusion and accessibility. Don't miss this exceptional opportunity to invest in a truly versatile and inspiring property where your vision for home, business, or lifestyle can take root and thrive. (id:61423)
Aimhome Realty Inc.
110 Lillian Lane
Tudor And Cashel (Tudor Ward), Ontario
This is the one you have been waiting for and at a great price! Welcome to Lillian Lane! This viceroy style home has 4 main floor bedrooms and 4 more in the large walk out basement and FULLY furnished. The home is about 20 years old and has had several upgrades, which include: new shingles, a new furnace, full finished lower level which has a nice kitchen and could easily be an in-law suite. With 6 acres of land and 750 feet of shoreline, tucked behind a crown island, your privacy is guaranteed. Miles of ATV & snowmobile trails in any direction. Much more to mention but really needs to be seen. Access is off of a 4 Season Road, then onto Lillian Lane, which the owner keeps cleaned himself. The new owner would need to either make arrangements or take on this duty. Power outage, not a problem, the generator will power the house. Home comes fully furnished and ready to enjoy! (id:61423)
Ball Real Estate Inc.
23 Old Trafford Drive
Trent Hills, Ontario
EXTRAORDINARY BUNGALOW ON A BEAUTIFULLY LANDSCAPED LOT WITH LOADS OF STYLE AND MODERN FINISHES, BACKING ONTO GRASSY PASTURES WITH OPEN VIEWS FROM YOUR DECK OR PATIO. Why settle for basic when you can have THIS! Welcome to the kind of bungalow that turns heads and yet in a tranquil setting where you can chill both inside and out. Located in the charming community of Hastings ON, walking distance to ALL amenities such as shops, restaurants, cafes, groceries, fitness centre, school, library, and where A RIVER RUNS THROUGH IT! Trent River part of the historical Trent Severn Waterway, in the heart of the village, provides excellent recreational activities such as boating, fishing, swimming, traveling the TSW lock system or relaxing at the water's edge. When it's time to play, Oakland Greens GC, Warkworth GC, Bellmere Winds GC, beaches, marina, trails etc are all near by. The tastefully decorated home is crisp and clean ticking all the boxes for you to live very comfortably. It features a solid brick & stone exterior, large covered porch to enjoy morning coffee or sunset chats, walk-out to a huge deck for outdoor dining and/or relaxing by the gas firepit. Inside provides a multitude of upgrades that captures the essence of design with custom concepts on both levels. 9' ceilings gives the open concept a spacious feel throughout the LR with a vaulted ceiling, dining area and well appointed kitchen with granite counters and SS appliances. MF also features a large primary & ensuite, 2nd BD & 4pc Bath, MF Laundry w/WO to extended garage. And WAIT FOR IT - YES, a fully finished LL with W/O onto a patio designed to enjoy a peaceful connection with nature. Inside - a greeting place w/gas fireplace, theatre area, office/games spot, 2 BDs, 3 pc Bath w/WI shower, workshop and ample storage. An extensive list of upgrades & home inspection are available upon request. Discover the desirable lifestyle of village living and DON'T miss this beauty, a move-in ready HOME! (id:61423)
Royal Heritage Realty Ltd.
1760 Traders Trail
Selwyn, Ontario
Welcome to this all-brick, year-round home or cottage set on a spacious 0.8-acre lot with 50 feet of deeded access to Upper Buckhorn Lake. Nestled in the welcoming waterfront community of Gannons Village, this solid home offers the best of both worlds peaceful country living with nearby amenities and direct access to the Trent-Severn Waterway, just 20 minutes from Peterborough. Inside, the home features a spacious and bright layout with freshly painted living areas, a sunken formal living room, a second main-floor family room, and a convenient laundry room. Wide hallways and doorways, an accessible ensuite bathroom, and mobility-friendly access to the back deck and patio make this home ideal for a variety of needs. The primary bedroom offers a private ensuite, and additional rooms are generously sized for family or guests. Move in and enjoy the space as is, or put your own spin on the decorating and refreshing to truly make it your own. The fully finished basement adds even more living space with a large family area, a dedicated workshop, ample storage, and an additional bedroom or office space perfect for hobbies, remote work, or extended family. Outdoor enthusiasts will love the proximity to scenic walking trails and conservation land, ideal for nature walks and wildlife observation. Whether you're gardening, entertaining, or simply relaxing, the expansive lot offers plenty of outdoor enjoyment. Other highlights include a municipally maintained road with garbage and recycling pickup right at the driveway, and a brand new shingled roof in 2025 for added peace of mind. Whether you're looking for a full-time residence, a weekend getaway, or a flexible home with space to grow, this property delivers. Book your private showing today and discover the comfort, space, and natural beauty this home has to offer. (id:61423)
Century 21 United Realty Inc.
197 Patricia Crescent
Peterborough North (North), Ontario
Terrific family home situated on the north edge of Peterborough. This home offer a large 1/2 acre lot, 16x32 in-ground pool with gas heater. Attached garage. 4 Bedrooms and 4pc bath on the 2nd floor (one wall would need to be added back as it was remove to enlarge the Primary bedroom) Main floor offer good sized kitchen, formal dining room area, large living room and 2pc bath. Basement is partially finished with a good sized rec room. Newer shingles. Appliances included. Book a personal viewing today! Immediate possession is available. (id:61423)
Mincom Kawartha Lakes Realty Inc.
754 Renwick Road
North Kawartha, Ontario
Welcome to 754 Renwick Road on stunning Chandos Lake! This year-round home sits on an immaculately landscaped south-facing lot that gives you big lake views while looking out on Belle Island and South Bay. Situated at the end of the Renwick Peninsula, this property enjoys all-day sun and some truly incredible sunsets. If perfect water is on your bucket-list, drop what you're doing, this waterfront is a 10. Boasting 106ft of private, rocky shoreline - including a natural granite terrace, the depth off the dock dives from 27ft to a staggering 200ft just a stones throw from the shore. Enjoy completely weed-free swimming and, with a good cast, fish for lake trout right from the dock! Built in 2012, this 2bed-1bath home is perfect for mom and dad with a loft apartment in the garage for any guests. If you are considering a larger home, the septic that was installed with the build is oversized and ready for you to build. Multiple amenities support this property and take the hassle out of rural waterfront living, including; garbage & recycling pickup, a standby generator for any outages, low-maintenance lawn & gardens, a cantilevered dock for minimal fuss winterizing your shoreline, a large deck for entertaining, and a convenient outdoor shower for those muddy little feet. From top to bottom, 754 Renwick oozes charm and shows off all of the best attributes to lake life. (id:61423)
Bowes & Cocks Limited
1057 Twelve Mile Lake Road
Minden Hills (Minden), Ontario
Welcome to 1057 Twelve Mile Lake Road, an exceptional opportunity for multi-generational living or income potential in the heart of Haliburton Highlands. This thoughtfully designed two-storey home offers over 2,000 sq. ft. of finished living space on a beautiful 1.3-acre lot, surrounded by nature and just minutes from town amenities. The home is ideal as a spacious single-family residence or can easily be converted into a dual-living setup with the simple addition of a second kitchen & laundry (both roughed in) on the lower level. With two private entrances, both levels can operate independently if desired. The upper level features two bedrooms, two full bath and an open-concept kitchen/living/dining area with garden doors leading to a full-length, east-facing deck - perfect for relaxing or entertaining. It has its own private side entrance. The lower level, fully above grade, includes a bedroom, full bath, bright living space and walkout with opportunity for a private patio or deck space. Its own front entrance makes it well-suited for an income or in-law suite conversion. Additional features include ICF construction for energy efficiency, 200-amp service, wood exterior and a landscaping canvas ready for your personal touch. Located just 5 minutes to a public beach, 2 km to the boat launch and within minutes of the popular Rhubarb and Peppermill restaurants. County-owned trails behind the property ensure long-term privacy and nature access, with no future development permitted. Just 9 km from both Blairhampton and Minden golf courses. A flexible layout, peaceful setting and strong potential for secondary living make this property a rare and rewarding find. Versatile, well-located and full of potential, this is country living with value-added options! View video below, then book your viewing. Dont miss out on making this your new country home! **OPEN HOUSE, SAT JULY 5 , 12-3:30 ** (id:61423)
One Percent Realty Ltd.
601 Churchill Crescent
Selwyn, Ontario
Welcome to the heart of Ennismore! This spacious home offers 4 bedrooms, 2 bathrooms, and 2 sunrooms, along with a patio door that leads out to a fenced backyard perfect for relaxing or entertaining. Recent updates include newer windows, furnace, air conditioner, soffit, fascia, blown-in insulation, and a portable water system, ensuring comfort and efficiency year-round. Located just steps from essential amenities such as the school, arena, parks, and church, this is a wonderful opportunity to become part of the vibrant Ennismore community. Don't miss out! (id:61423)
Ball Real Estate Inc.
24 Little Bob Drive
Kawartha Lakes (Bobcaygeon), Ontario
Charming Waterfront Retreat on Little Bob Lake Steps to Downtown Bobcaygeon on municipal water & sewer! Welcome to this beautifully renovated 2-bedroom , 2-bathroom four-season home or cottage, perfectly nestled on the serene shores of Little Bob Lake connected to the Trent-Severn Waterway and Sturgeon Lake. Located within walking distance to the vibrant town of Bobcaygeon, this rare property offers the best of both worlds; peaceful waterfront living with full municipal services. Step inside to discover a bright sunroom with modern interior thoughtfully updated for comfort and style. The stunning kitchen was fully renovated in 2020, featuring quartz countertops, newer laminate flooring, stainless steel appliances, large island and an open-concept layout ideal for entertaining. The living room features a large space overlooking the lake and propane fireplace. A newly renovated 3 pc bathroom (2023), upgraded windows (2013), and durable steel roof (2021) ensure this home is move-in ready and worry-free for years to come. Enjoy energy efficiency and year-round comfort with spray foam insulation (2022), a heat pump with A/C (2021), and an upgraded electrical system with two 100-amp panels and copper wiring (2020). The Mastergrain fiberglass front door (2023), new garage doors in 2 car detached garage (2021), and a stamped concrete patio with gazebo (2020) add both curb appeal and functionality to the property. Beautiful shoreline with year-round dock and armour stone. Whether you're looking for a peaceful getaway, a full-time residence, or an income-generating investment, this property delivers. Don't miss your chance to own this unique waterfront gem in one of Kawartha Lakes' most desirable communities! (id:61423)
Ball Real Estate Inc.
835 Cedar Glen Road
Kawartha Lakes (Verulam), Ontario
Welcome to 835 Cedar Glen Road, a bright and spacious raised bungalow offering over 2,400 sq. ft. of finished living space on a peaceful, tree-lined lot just steps from beautiful Sturgeon Lake. This 3-bedroom, 2-bathroom home is perfect for year-round living or a relaxing weekend retreat. With the added benefit of a leased dock space just steps from the property and complete with a dock and boat lift. From the living room, enjoy spectacular views of Sturgeon Lake through large front windows that bring in plenty of natural light and a sense of connection to the outdoors. A highlight of the home is the sunroom addition, approximately 11' x 15', filled with sunlight and offering tranquil views of the backyard. It opens onto a raised deck, ideal for morning coffee, quiet evenings, or entertaining friends and family. Inside, the main level features a spacious kitchen with a built-in glass cooktop and stainless steel appliances, a welcoming dining area, and three comfortable bedrooms. The finished lower level includes a large recreation room, a laundry room, a second bathroom, garage access, and a walkout to a versatile attached workshop tucked beneath the sunroom, perfect for hobbies, storage, or creative pursuits. Additional features include a detached 12' x 20' shed with hydro on a poured concrete pad, a steel roof (2020), a propane furnace, a Trane heat pump, a 200-amp electrical panel with surge protection, and a drilled well with a water treatment system. Offering space, functionality, and lakeside charm, this well-cared-for property is move-in ready and waiting for you to enjoy the best of life in the Kawarthas! (id:61423)
Royal LePage Kawartha Lakes Realty Inc.
