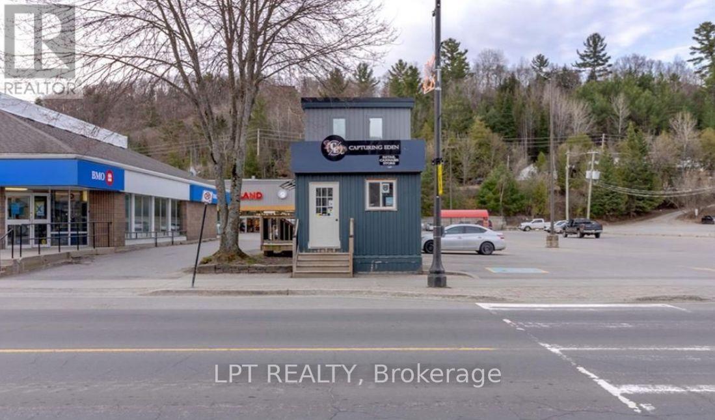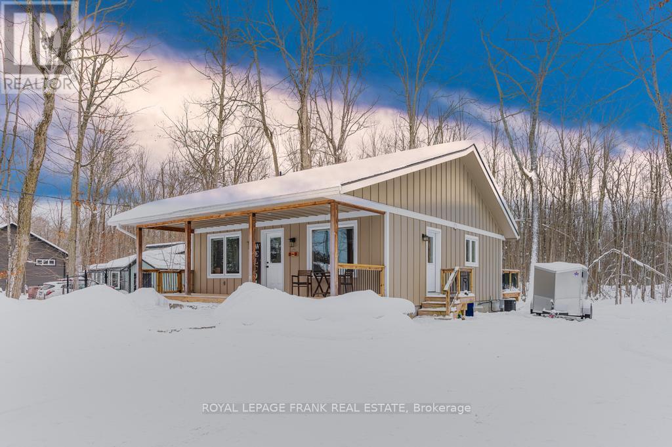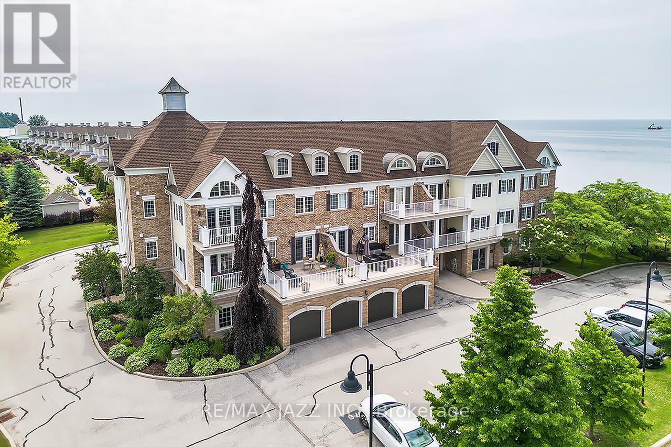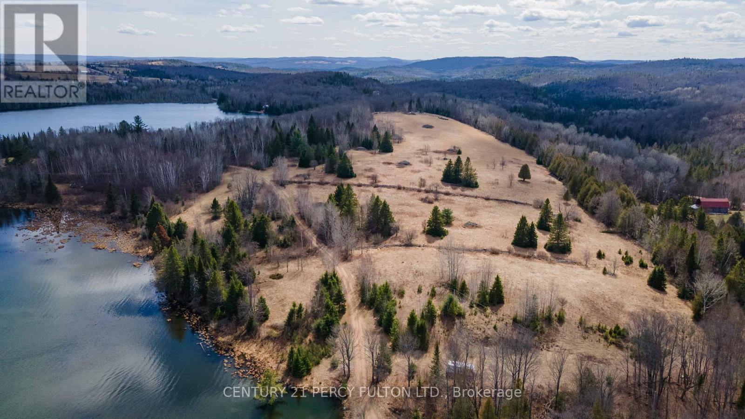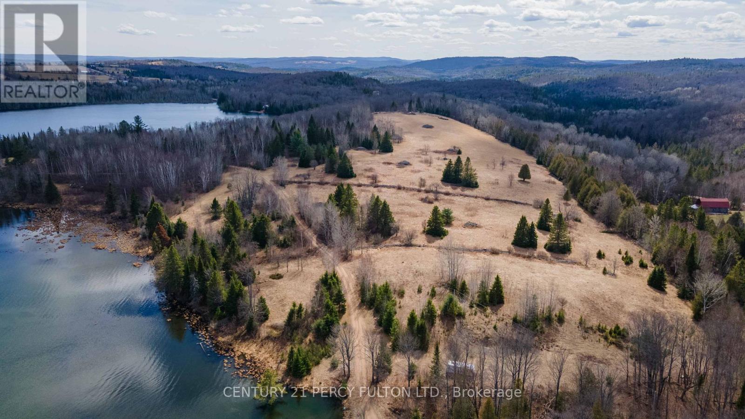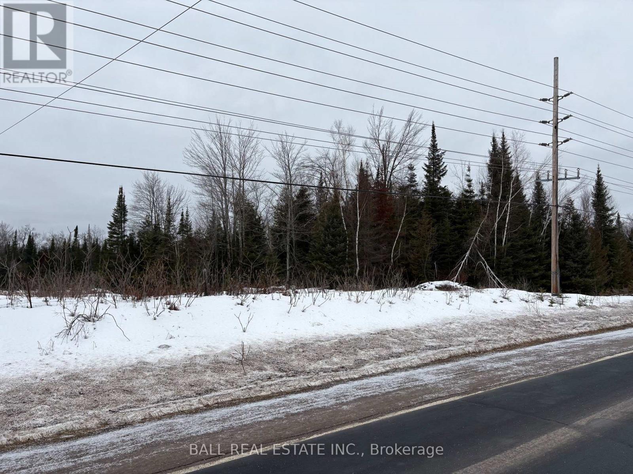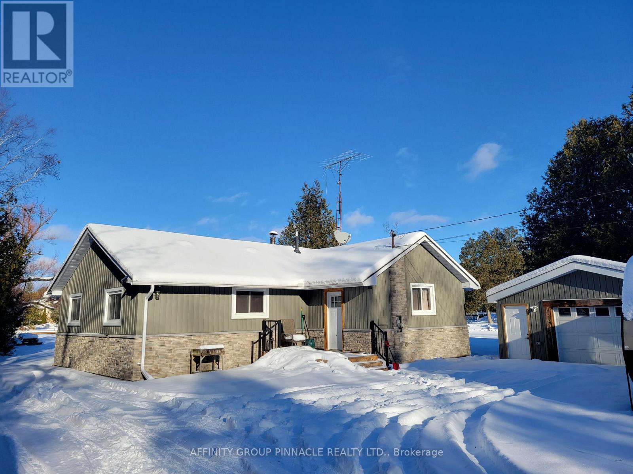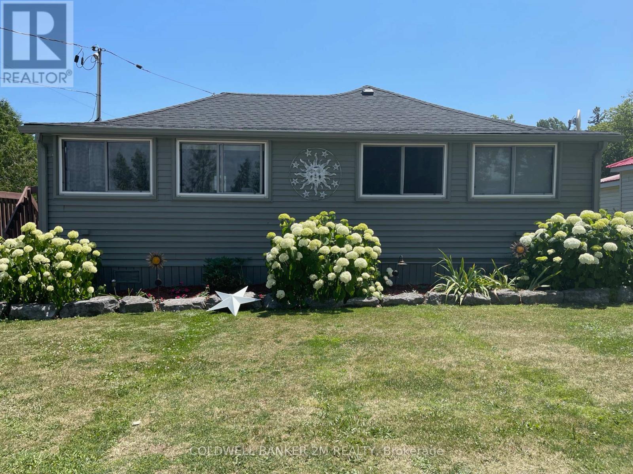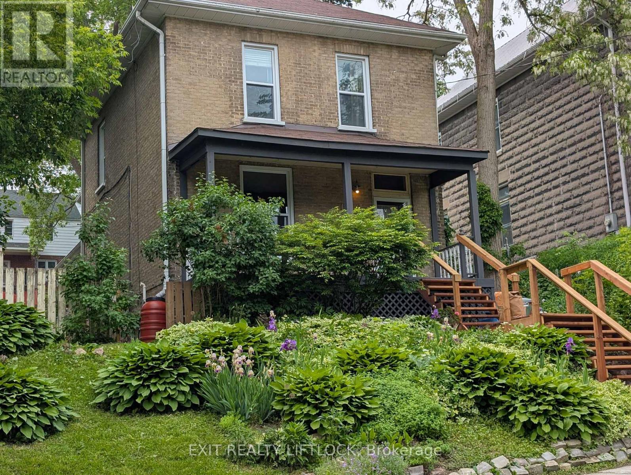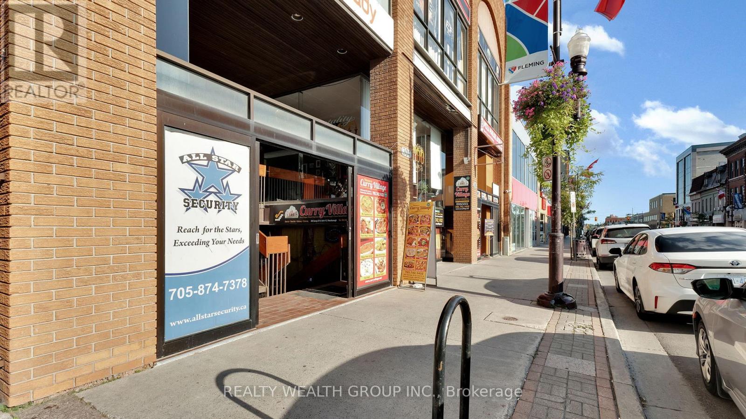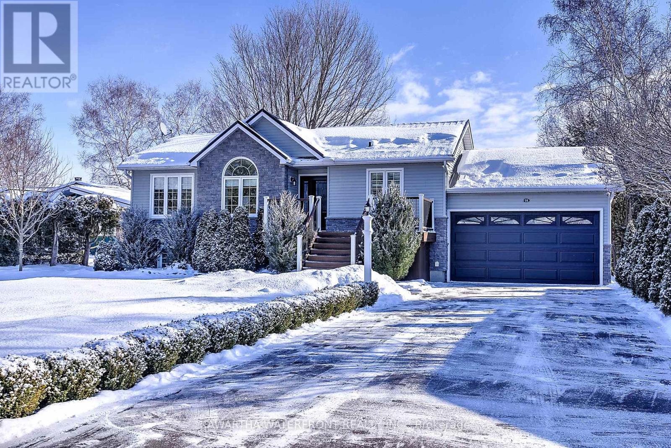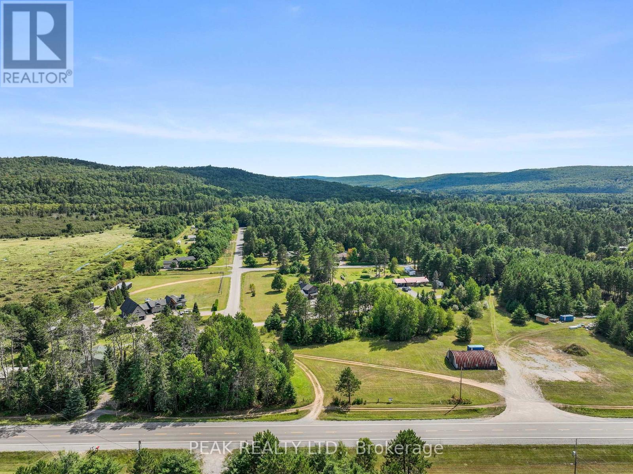192 Highland Street
Dysart Et Al (Dysart), Ontario
Exceptional commercial opportunity awaits in the heart of downtown Haliburton with this prominently located building. Ideal for investors or owner-operators seeking a high-visibility business location, this property truly stands out. Completely renovated from top to bottom, it features enhanced insulation, a new roof, an upgraded heating and cooling system with heat pump, modern electrical upgrades, and a fully accessible ramp for added convenience. Offering just over 1,200 square feet across three functional levels, the interior includes a comprehensive security system, newly installed custom built-in shelving and storage, a large secure safe, and additional improvements throughout. With versatile commercial zoning, the space is perfectly suited for office or retail use, providing endless potential for various business concepts. Don't miss this rare chance to secure a premium commercial property in a growing, vibrant community with strong local demand. This listing includes the building and land only; the existing business is not included in the sale. (id:61423)
Lpt Realty
Century 21 Percy Fulton Ltd.
24 Ted's Lane
Trent Lakes, Ontario
Newer custom bungalow located a short walk to a public access on Pigeon Lake. Launch your kayak, take a swim or just relax and enjoy the lake views. Situated on a double lot with great curb appeal and an inviting covered front veranda. Tastefully finished with 2 main floor baths, vaulted ceilings, large bright kitchen with sitting area, stainless steel appliances and a walkout to a large deck. The lower level is nicely finished with a lovely rec room, 2 piece bath, office, lots of storage and the potential for another bedroom. Fabulous double car garage. 1100 square feet of space including a heated workroom and 2-piece bath on the main floor. The second floor consists of a large open room and is heated and cooled by a heat pump. Enjoy the private yard which is nicely landscaped with Armour stone, a partially fenced area, fire pit and a hard wired generator. Located on a township road in an area of nice homes, close to marinas and a short drive to the town of Buckhorn. (id:61423)
Royal LePage Frank Real Estate
102 - 375 Lakebreeze Drive
Clarington (Newcastle), Ontario
Rare ground-floor condo with unobstructed panoramic views of Lake Ontario from your unit with over 1000 sqf of finished living space. Beautiful 2 bedroom and 2 bath condo with large covered patio overlooking the park and Lake with direct access into the unit. Lovely open concept floor plan featuring a large eat-in kitchen with breakfast bar, 9 foot ceilings, engineered hardwood flooring, primary bedroom with full ensuite bath, 2nd bedroom with convenient "murphy" bed, laundry area, one underground car parking is included a 2nd spot is currently rented. This luxury condo has it all with ownership that includes an exclusive Gold Membership to the Admirals Walk Clubhouse enjoy access to a fully equipped gym, oversized indoor pool, steam room, on-site restaurant, and a host of additional premium amenities and community events that elevate everyday living. Convenient location only minutes to the 401 and and offers endless outdoor opportunities located directly on the Lake. Do not miss this rare ground floor unit! See HD video of this fabulous unit and its Lake views! (id:61423)
RE/MAX Jazz Inc.
L 24&25 - 0 Lost Nation Road
Lyndoch And Raglan, Ontario
You've Found a Truly Remarkable Property! W/49.31 Acres Of Land, 972 Feet Of Waterfront On A Spring-fed Lake, & The Shore Allowance Owned, The Potential for Building A Dream Home Or Exploring Commercial Opportunities Is Substantial. The Tourist Commercial Zoning Adds Another Layer of Possibility, Allowing For Various Ventures To Capitalize On The Scenic & Private Location. The Combination Of Clear Land & Hardwood Bush Offers Diverse Opportunities For Both Recreational & Commercial Use. The Presence of a 20x20 Cabin W/ An Open Concept Adds Immediate Value. W/ Hardwood Lake Offering Perfect Conditions For Swimming And Fishing, The Property Hold Significant Appeal For Nature Enthusiasts & Those Seeking A Tranquil Retreat. Before Proceeding With Any Plans, It's Essential To Conduct Thorough Due Diligence, Including Zoning Regulations, Environmental Assessments And Feasibility Studies To Ensure Your Vision With Local Regulations and The Property's Potential. (id:61423)
Century 21 Percy Fulton Ltd.
Royal LePage Team Realty
L 24&25 - 0 Lost Nation Road
Lyndoch And Raglan, Ontario
You've Found a Truly Remarkable Property! W/50 Acres Of Land, 972 Feet Of Waterfront On A Spring-fed Lake, & The Shore Allowance Owned, The Potential for Building A Dream Home Or Exploring Commercial Opportunities Is Substantial. The Tourist Commercial Zoning Adds Another Layer of Possibility, Allowing For Various Ventures To Capitalize On The Scenic & Private Location. The Combination Of Clear Land & Hardwood Bush Offers Diverse Opportunities For Both Recreational & Commercial Use. The Presence of a 20x20 Cabin W/ An Open Concept Adds Immediate Value. W/ Hardwood Lake Offering Perfect Conditions For Swimming And Fishing, The Property Hold Significant Appeal For Nature Enthusiasts & Those Seeking A Tranquil Retreat. Before Proceeding With Any Plans, It's Essential To Conduct Thorough Due Diligence, Including Zoning Regulations, Environmental Assessments And Feasibility Studies To Ensure Your Vision With Local Regulations and The Property's Potential. (id:61423)
Century 21 Percy Fulton Ltd.
Royal LePage Team Realty
2024 County Rd 46
Havelock-Belmont-Methuen (Belmont-Methuen), Ontario
Discover over 120 acres of nature's paradise- rich forested landscapes, thriving wildlife, and unmatched tranquility. Located on a country road, this rare property combines peaceful seclusion with everyday convenience. Schools, shopping a community centre, and a multitude of lakes are all just five minutes away.. Build your dream home with total privacy. (id:61423)
Ball Real Estate Inc.
2473 Selwyn Bay Lane
Selwyn, Ontario
Chemong Lake - Big lake views, 190ft of waterfront, and a deep, private approximate 0.79 acre lot await you at 2473 Selwyn Bay Lane. Whether you're looking to live on the lake fulltime or escape to the cottage during your downtime, this tidy four bedroom bungalow offers room for everyone. Features include: a tasteful kitchen, updated 3-piece bath, main-floor laundry, open-concept living & dining with walk-out to lakeside deck. Outside, enjoy a large, level yard and a single detached garage. Ideally situated on upper-Chemong Lake, only 15-minutes into Lakefield for your everyday shopping and 30-minutes into Peterborough. Explore the Trent-Severn from your doorstep, with lock-free boating into 5 large lakes, and nearby Selwyn Conservation Area for hiking, snow-shoeing, cross-country skiing (id:61423)
Affinity Group Pinnacle Realty Ltd.
143 Hazel Street
Kawartha Lakes (Verulam), Ontario
Imagine Enjoying the Beautiful Sunsets While you Sit on the Dock Overlooking Sturgeon Lake. This Beautiful 3 Bedroom, One and a Half Bathroom Lakeview Home Featuring a Dry Boathouse and Dock, thoughtfully Designed with Wheelchair Accessibility (Ramp Into the Rear of the Home). This Charming Property is Best Suited for a Mature, Responsible Family who will take Pride in Caring for the Home, Gardens, and Yard Year Round. Situatedon a Spacious Corner Lot Beside a Local Park, this Home Offers Both Privacy and Convenience. A Free Public Boat Launch is just Minutes Away as well as the Local Marina. Inside, the Open Concept Kitchen, Living and Dining Area Creates an Inviting Space Perfect for Family Living and Entertaining. The Primary Bedroom Includes a Large Closet, Walk-out to the Deck, and a Private 2 Piece Ensuite. Two Additional Spacious Bedrooms are also Included, One of Which Features Sliding Glass Doors Leading Directly to the Deck. Enjoy a Large Yard with Plenty of Outdoor Space, Along with a Covered Deck Ideal for Relaxing Throughout the Seasons. Tenant Responsibilities Include: Lawn Cutting and Garden Care During the Summer Months, as well as Snow Removal in Winter. Conveniently Located Approximately 15 Minutes from Lindsay, 20 Minutes to Bobcaygeon and 45 Minutes to Peterborough. Don't Miss the Opportunity to Enjoy All the Beautiful Seasons in this 3 Bedroom Home. (id:61423)
Coldwell Banker 2m Realty
629 Aylmer Street N
Peterborough (Town Ward 3), Ontario
This warm, 4-bedroom century home has a gracious floor plan, and flows from living and dining areas to kitchen and back deck, excellent for entertaining and family gatherings. This home has character and charm, with high ceilings and original wood trim. A large front porch looking out over Rotary Trail opens into a broad entranceway with tile flooring and a 2-piece bathroom. The home includes updated windows throughout, as well as new engineered hardwood in the spacious eat-in kitchen. Upstairs offers 4 large bedrooms and a 3-piece bathroom with antique clawfoot tub. Walking distance to downtown restaurants, shops, and parks, yet quiet and private with fenced yard and garden beds. Move-in ready, piano in the dining room can be included. (id:61423)
Exit Realty Liftlock
106 - 304-306 George Street N
Peterborough (Town Ward 3), Ontario
Prime downtown Peterborough location! 2,033 sq.ft. of flexible space perfect for retail, office, clinic, food use, and much more. High foot traffic and great exposure. Ask about rent incentives and/or leasehold improvement support, available for strong tenants and long-term leases. $1,995/month + TMI ($895, heat included) (id:61423)
Realty Wealth Group Inc.
26 Greenwood Crescent
Kawartha Lakes (Carden), Ontario
This comprehensively updated and immaculately maintained lake house offers all that is great about waterfront living while residing within easy commuting distance to the northern GTA. Located in the friendly community of Western Trent on the desirable south-western shore of Canal Lake, the property provides 80 ft of waterfront on a level lot with lovely vistas to the opposite shore. The home features over 2,200 sq ft of living space including the fully finished basement, and has a brand new feel owing to the long list of recent renovations including all new stone and vinyl siding, metal roof, and a new double attached drive-through garage with a paved driveway. Interior renovations include a new kitchen and appliances, new flooring, ceilings, crown molding, California shutters, and a new sliding door that leads to a rebuilt multi-level deck and patio. The home is exceptionally energy efficient with upgraded insulation and a newer (2018) heat pump and electric furnace. Both the roadside and waterside yards have been professionally landscaped, and mature trees along the lot lines ensure excellent privacy. The living is easy here as the municipality provides the water supply, weekly garbage collection and timely snow clearing along paved Greenwood Crescent. Canal Lake has excellent fishing, and one can access the entire Trent-Severn waterway from the dock. The Western Trent Golf Course is a two-minute drive away. There is a lengthy list of inclusions as a bonus. (id:61423)
Kawartha Waterfront Realty Inc.
26000-B Hwy 41
Greater Madawaska, Ontario
Vacant Commercial Land for sale! Great opportunity to build and operate a commercial business on a busy stretch of highway close to recreational trails and waterways in an established cottage district in the West Ottawa Valley. Total land is just under an acre, with the option to combine with an adjacent parcel of land totaling about 2.5 ac. (id:61423)
Peak Realty Ltd.
