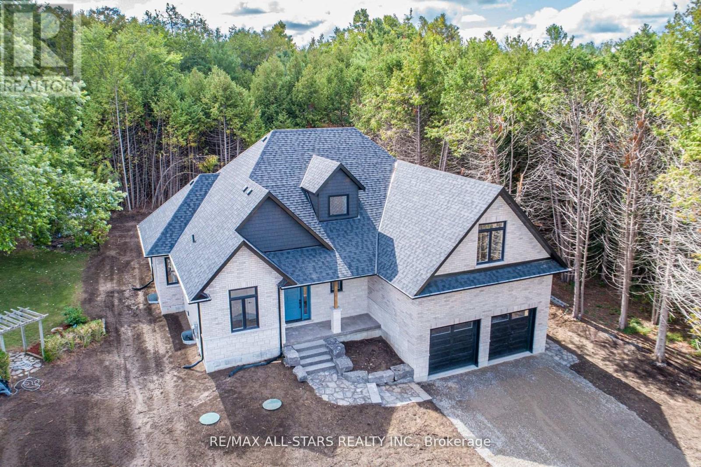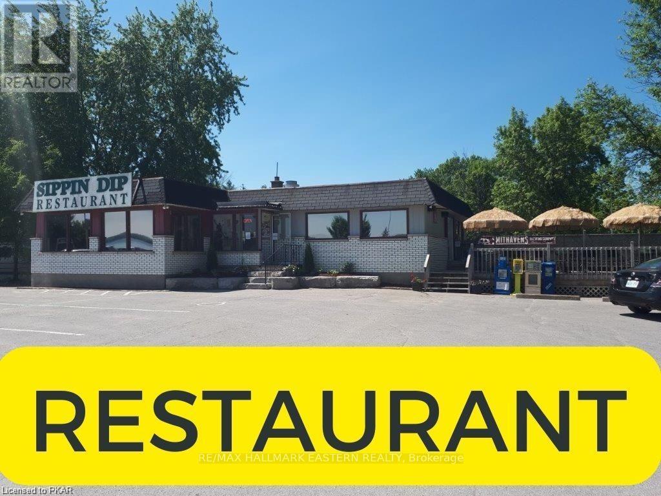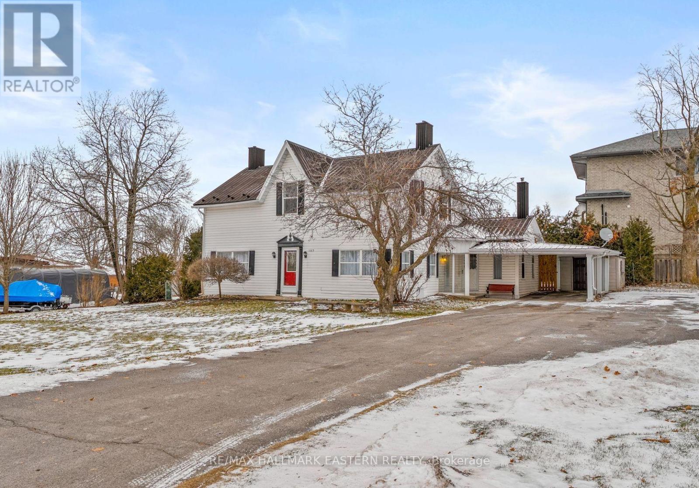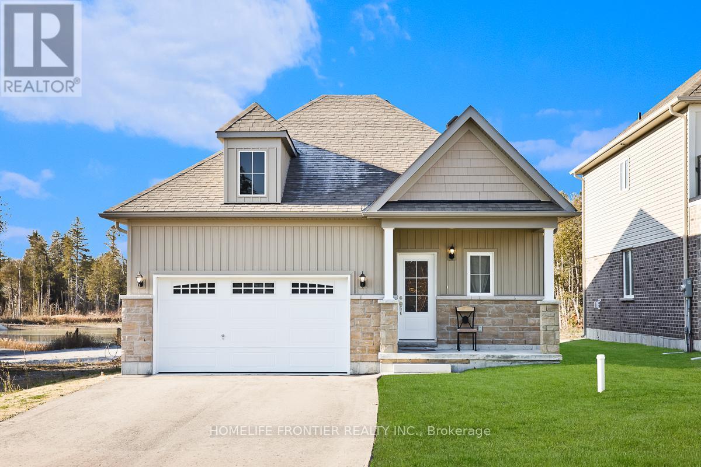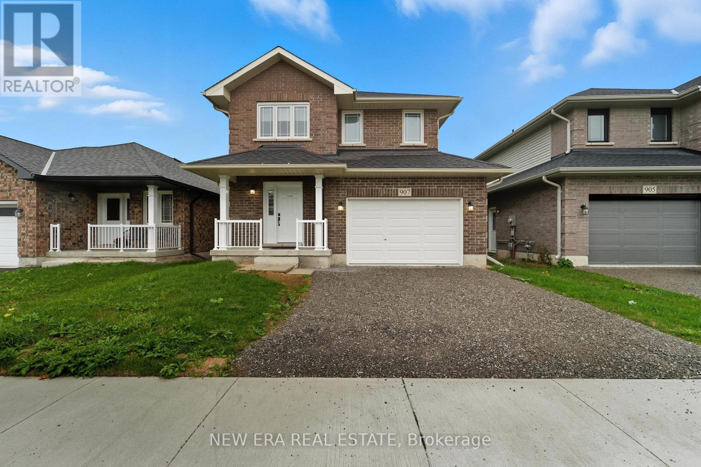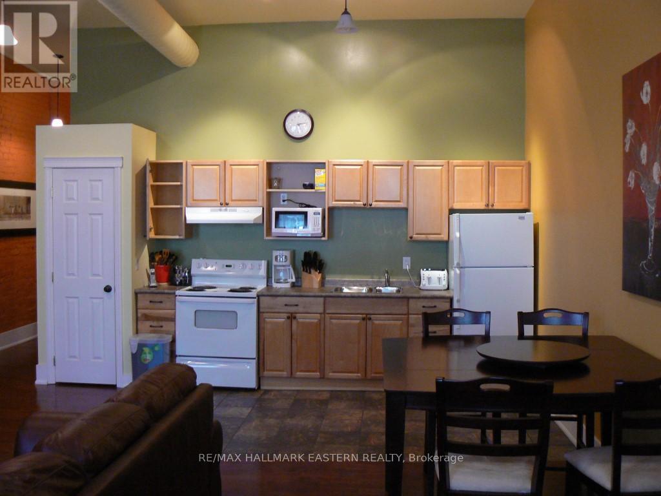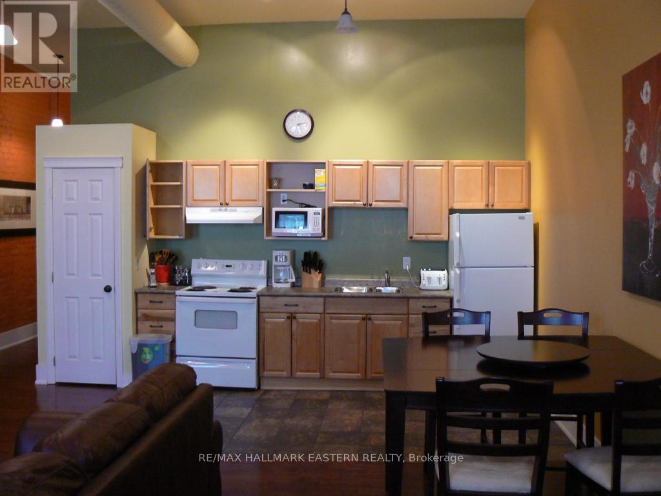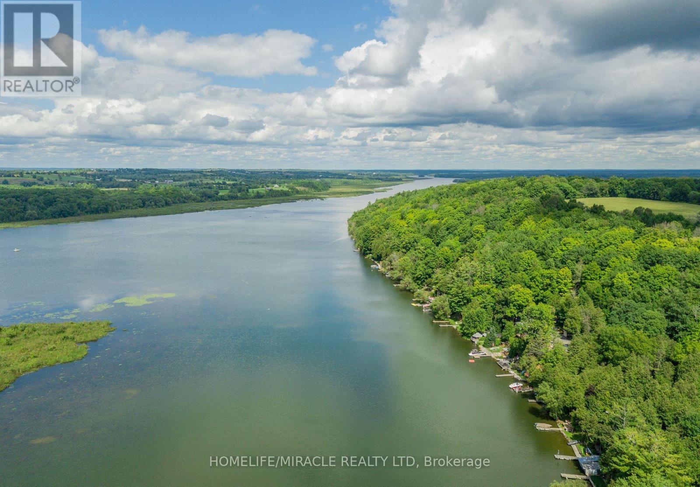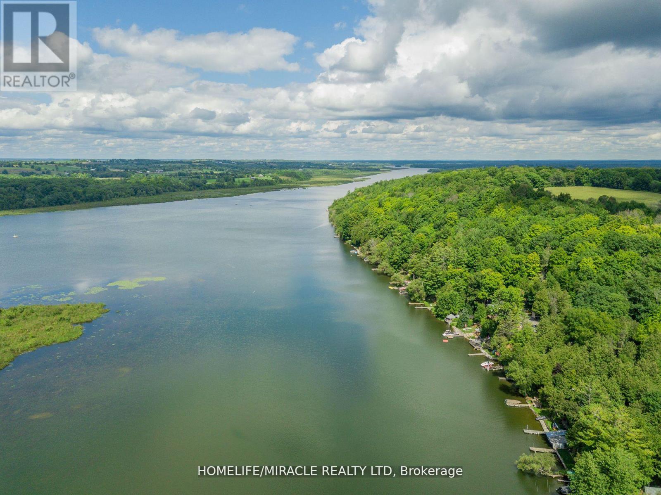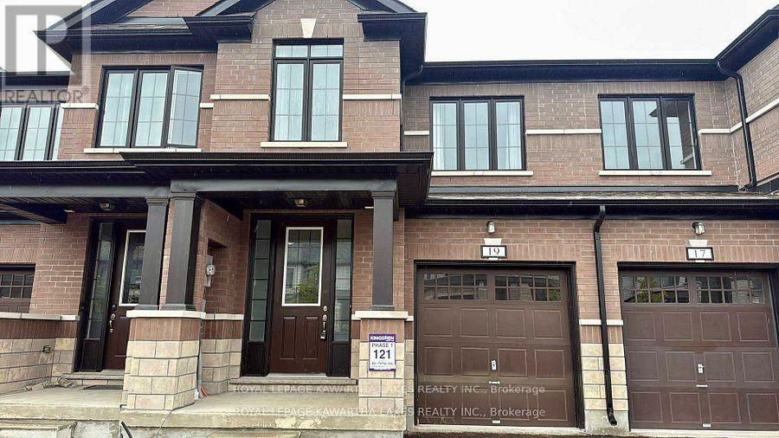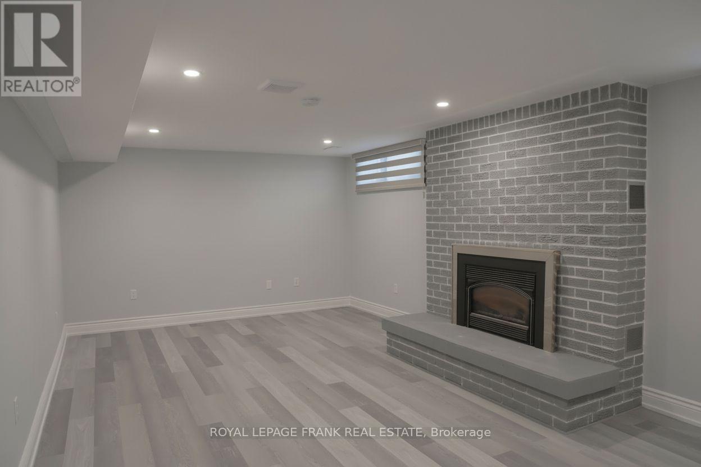22 Springbrook Drive
Peterborough (Monaghan Ward 2), Ontario
Welcome to 22 Springbrook Drive in Peterborough, Ontario. This beautifully maintained three bedroom, one and a half bathroom townhouse is located in the desirable Kawartha Heights neighbourhood and offers comfortable living on a quiet residential street.The home features a long driveway with a carport and parking available for up to four vehicles. Inside, the layout is spacious and functional, with the convenience of in-unit laundry. The primary bedroom includes a walk-out, adding extra light and easy access to the outdoor space. The backyard offers a deck and generous yard area, ideal for relaxing or entertaining.The property is available now with a flexible start date. Utilities are extra. This well-kept townhouse provides a great opportunity to enjoy a peaceful setting while remaining close to local amenities. (id:61423)
Royal LePage Our Neighbourhood Realty
837 Cedar Glen Road
Kawartha Lakes (Verulam), Ontario
Premium brick/stone and modern designed approx 2665 sqft new home fully completed and ready for a quick closing. Private treed property with access and views over Sturgeon Lake. Located close proximity to Bobcaygeon and Lindsay. 3 bedrooms, m/f den, 2.5 baths, vaulted great room with 22ft ceiling & towering fireplace. Established custom builder with a very long list of standard enhanced features. Including Trenton ergonomic design cabinetry with extended uppers (decorative trim to ceiling), glass doors, valance lighting plus more. See complete feature sheet. Quartz tops in all baths, m/f laundry including new washer & dryer, kitchen with island waterfalls. Includes all new SS appliances. Bold interior baseboards and casing. Ensuite with heated floor, soaker tub, dbl vanity and large walk in tiled/frameless glassed shower. Walk in closets. Stylish interior oak stairs with black iron rod pickets. Full basement with rough in bath including pump. Large composite deck. Oversized insulated fully drywall finished garage. Includes HST & full Tarion Home Warranty. Property not assessed yet, taxes are land value only. (id:61423)
RE/MAX All-Stars Realty Inc.
1500 Yankee Line
Selwyn, Ontario
Situated On One Of The Busiest Roads With Excellent Exposure And Plenty Of On-Site Parking. Well Known And A Staple To The Area For 30+ Years. Sippin Dip Restaurant Is Available Turn-Key. Fully Equipped Kitchen, Beautiful Interior And Excellent Patio Overlooking Chemong Lake. Liquor License And An Affordable Lease In Place At $3,657.00 Per Month (Includes Rent & T.M.I.) Restaurant Is 2200 Sq.Ft. Plus A Basement And The Patio Is 490 Sq.Ft. See Inventory And Restaurant Floor Plan Under Attachments. (id:61423)
RE/MAX Hallmark Eastern Realty
1065 Gore Street
Selwyn, Ontario
Set in the heart of Bridgenorth, this well-loved 4-bedroom, 2-bath two-storey Century home offers approximately 2,500 sq ft of comfortable living space and an exceptional village lifestyle. The thoughtfully designed layout includes a formal dining room, a welcoming living room, a main-floor family room, and a functional enclosed porch with a walk out to the yard, ideal for everyday living and entertaining. The home is efficiently heated by a natural gas boiler (approx. 5 years old) with radiators (not electric), providing steady, comfortable warmth throughout. Additional highlights include a metal roof, fully fenced backyard, drilled well, jet pump less than one year old, and an owned water filtration system. Enjoy sunset views over Chemong Lake, with public lake access at the end of the road and Jones Beach just minutes away for swimming. Walk to local amenities including shops, restaurants, library, school, medical and dental offices, and beloved local businesses. The Bridgenorth walking trail is nearby, and the community hosts cherished events such as summer antique car cruise nights and PolarFest in the winter. Four-season recreation is at your doorstep - boating, fishing, swimming, kayaking, paddle boarding, snowmobiling and more, all within a caring, close-knit neighbourhood that truly feels like home. (id:61423)
RE/MAX Hallmark Eastern Realty
11 Spruceside Drive
Kawartha Lakes (Bobcaygeon), Ontario
Stunning New Detached Freehold on a 120Ft Deep Ravine Lot with extra Privacy in a brand new subdivision (The Stars of Bobcaygeon) in "The Hub of the Kawartha Lakes!" Fantastic Layout ideal for Entertaining with 9Ft Ceilings Approx 1,200sqfeet, 3 Spacious Bedrooms, 2 Full Baths& Upgraded Builder Finishes throughout & a Double Car Garage. Easy access & Walking distance to the Water: Big Bob Channel/Bobcaygeon River internationally known for Fishing, Sturgeon &Pigeon Lake! Conveniently located next to the Town's Historic Downtown corridor & all Retail Shopping Amenities, Golf Clubs. Prime Investment Rental Property for AirBnB's & all other Hobbyist Rental Accommodations. EXTRAS New Sod & Newly paved Driveway by the Builder end of2024 (id:61423)
Homelife Frontier Realty Inc.
907 Bramford Terrace
Peterborough (Monaghan Ward 2), Ontario
Welcome to your stylish newly built detached home with finished basement in desirable Lily Lake community with plenty of outdoor activities in the area and close to shopping, dining and entertainment. This 2900 sq ft home boasts 9' ceilings, and plenty of windows for lots of natural light. Walk into the grand foyer with marble tiles and large closets for plenty of storage for your busy family. The open concept living dining and kitchen with ample quartz countertops and an island is perfect for entertaining and quality family time. All high end appliances, custom window coverings and light fixtures are included. The main level has hardwood flooring throughout and upgraded crown moulding with a cozy gas fireplace for cold nights or if the power goes out. The lower level has 2 bedrooms, a 4 pce bath and a family/recreation room all with upgraded windows for multifamily or multigenerational living.Head on up to the 2nd floor primary bedroom with a spacious 4 pce ensuite and large walk in closet. This floor features a large laundry room with a sink, window and high efficiency washer and dryer which are also included. There are 3 more bedrooms which are a generous size on this floor and a main bath. For music lovers this home has upgraded speakers built into the living room, primary bedroom incl ensuite and back deck. Peace of mind is priceless with the Tarion warranty that comes with this home. Offers welcome anytime but remember if you love it you better put an offer on it!! (id:61423)
New Era Real Estate
2 - 416 Chambers Street
Peterborough (Town Ward 3), Ontario
Executive 2-brm downtown loft-style apartment suite, includes utilities, free laundry, furnishings if desired. *** Very spacious (925 sq. ft.), bright, beautifully appointed executive suite in super-convenient location in the heart of downtown Peterborough. *** Suite is currently furnished and is sometimes rented as medium-term executive suites. The furniture can stay or be removed if desired. - MONTHLY RENT INCLUDES laundry & all utilities - Renovated unit shows to perfection! - Hardwood floors, high ceilings, lots of large, bright windows - Wonderful downtown location for shopping, banking, and all amenities - Professionally managed and very well-maintained building. Parking is in Chambers Street city-owned parking lot (free evenings and weekends.) RENTAL RATES: 1-brm suites (furnished/unfurnished): short-term $1,995/month or long-term (12 months min) $1,695/month. For 2-brm units: short-term $2,195/month or long-term (12 months min) $1,795/month. (id:61423)
RE/MAX Hallmark Eastern Realty
1 - 416 Chambers Street
Peterborough (Town Ward 3), Ontario
Executive 1-brm downtown loft-style apartment suite, includes utilities, free laundry, furnishings if desired. *** Very spacious (925 sq. ft.), bright, beautifully appointed executive suite in super-convenient location in the heart of downtown Peterborough. *** Suite is currently furnished and is sometimes rented as medium-term executive suites. The furniture can stay or be removed if desired. - MONTHLY RENT INCLUDES laundry & all utilities - Renovated unit shows to perfection! - Hardwood floors, high ceilings, lots of large, bright windows - Wonderful downtown location for shopping, banking, and all amenities - Professionally managed and very well-maintained building. Parking is in Chambers Street city-owned parking lot (free evenings and weekends.) RENTAL RATES: 1-brm suites (furnished/unfurnished): short-term $1,995/month or long-term (12 months min) $1,695/month. For 2-brm units: short-term $2,195/month or long-term (12 months min) $1,795/month. (id:61423)
RE/MAX Hallmark Eastern Realty
#(17.4 Acres) - 00 Marine Drive
Trent Hills, Ontario
Luxury Site Offering, "Sunnybrae Hilltop Riverview Estates", Welcomes You To A Magnificent Estate Building Lot; With Waterfront and Water-Views Overlooking The Trent Severn Waterways In The Heart of Northumberland's Captivating Rolling Hills. Spectacular Waterfront Estate Lot for the Discriminating Buyer. Direct Waterfront Access Inclusive, On Your Own 17.4 Acre Waterfront Estate! This 17.4 Acres Offers The Splendor Of Waterfront Cottage Living At Its Finest. The Jewel of Cottage Country Living At Its Best With Incredible Water-Views. Enjoy Rural Tranquility, Peace and Calm in The Sublime, All On Main Roads Just At The Eastern Edge of the Village of Hastings, A Short Drive From Cobourg/Port Hope/Peterborough. Enjoy Serenity & Peace, Great Dining, Shopping, Spas, Cafe's, Marinas and Golf Courses All Nearby. Cottage Living AT It's Absolute Best! Perfect For A Joint Family Venture Leaving A Legacy Property For Future Generations. (id:61423)
Homelife/miracle Realty Ltd
# (13.91 Acres) - 000 Marine Drive
Trent Hills, Ontario
Sunnybrae Hilltop Views, Unparalleled Luxury Site Offering, Impressive Water-Views Overlooking the Trent Severn Waterways In The Heart Of Northumberland's Spell-Binding Rolling Hills. Rural Splendor, Tranquility, Peace and Calm Awaits You on Your Private 13.91 Sprawling Acres Estate. Enjoy Serenity & Peace, Great Dining, Spas, Cafes, Marinas & Golf Courses, All Amenities at your Doorstep. Cottage Country Living At Its Absolute Finest! Awaiting your Architects Renditions. Perfect For A Joint Family Venture Leaving A Legacy For Future Generations. All On Main Roads On the Eastern Edge Of The Village of Hastings, A Short Drive From Cobourg & Peterborough. Adjacent 17.41 Acres Waterfront Lot Both Parcels are to be Purchased Together and Close Simultaneously. Being sold "As is" "Where is" . (id:61423)
Homelife/miracle Realty Ltd
19 Keenan Street
Kawartha Lakes (Lindsay), Ontario
Modern 3-Bedroom Townhouse in Prime Lindsay Location! Welcome to this beautifully built in 2023 townhouse located in the heart of the Kawartha Lakes! Offering 1,770 sq. ft. of stylish and functional living space, this home features 3 large, bright bedrooms, 2.5 bathrooms, and convenient second-floor laundry perfect for growing families or busy professionals. The spacious primary suite is complete with a private ensuite bathroom and two generous walk-in closets. Enjoy the comfort of newer flooring throughout portions of the home, and the convenience of an attached single-car garage, central vacuum system, and a no-sidewalk lot, which provides extra privacy and additional driveway parking. Ideally located close to grocery stores, the Lindsay Square Mall, Ross Memorial Hospital, parks, and schools, this home offers unbeatable convenience in a family-friendly neighbourhood. Don't miss your chance to own this modern gem in a sought-after area of Lindsay. Book your private showing today! (id:61423)
Royal LePage Kawartha Lakes Realty Inc.
1 Crescent Court
Kawartha Lakes (Lindsay), Ontario
*ALL INCLUSIVE* Bright and beautifully newly renovated 1-bedroom, 1-bath basement apartment offering exceptional space and comfort. This unit features a private separate entrance, parking included, and shared laundry. The massive living room is a standout, complete with a stunning floor-to-ceiling fireplace that creates a warm and inviting focal point. The modern bathroom features a large glass-enclosed shower. Located on a quiet, highly desirable street in the north end and directly across from Parkview Public School, and just minutes to shopping, transit, and all amenities. Thoughtfully updated with contemporary finishes and an impressive layout that feels open and airy, an excellent opportunity to lease a spacious, move-in-ready home in the heart of Lindsay. (id:61423)
Royal LePage Frank Real Estate

