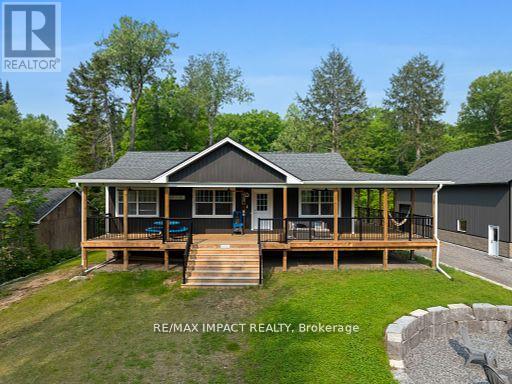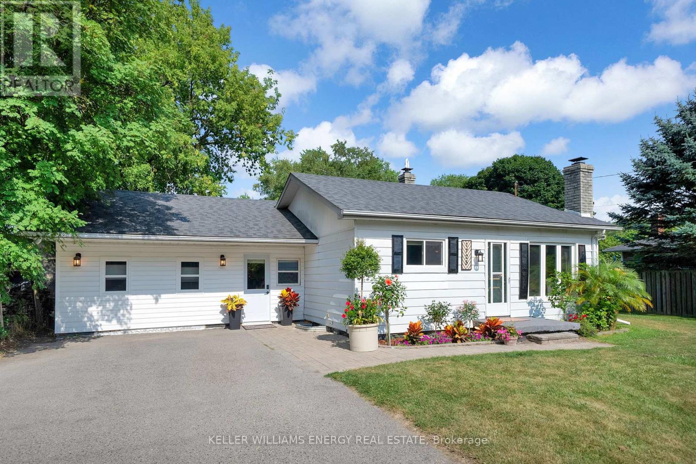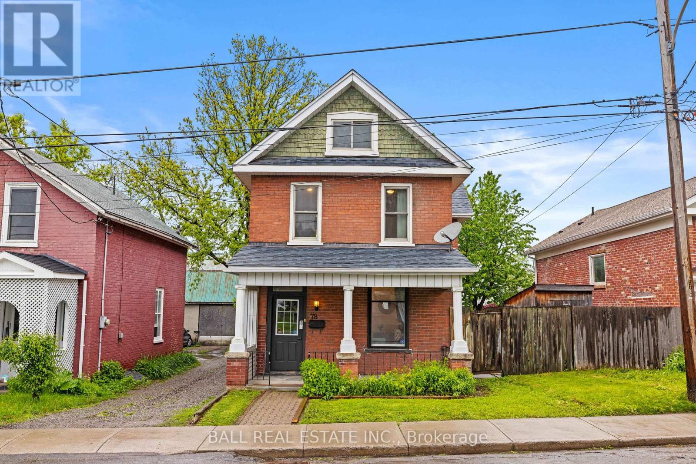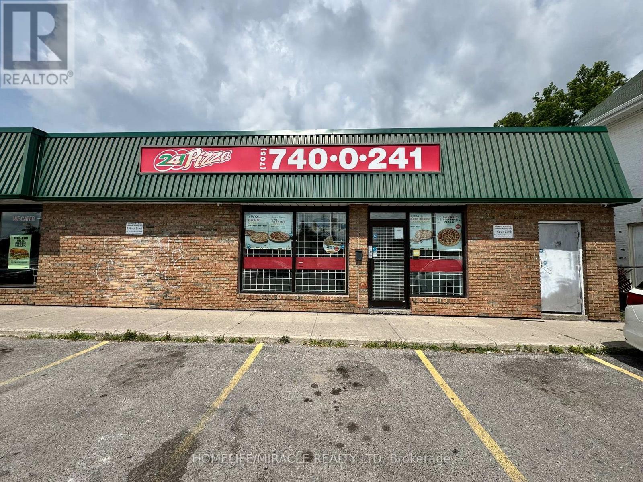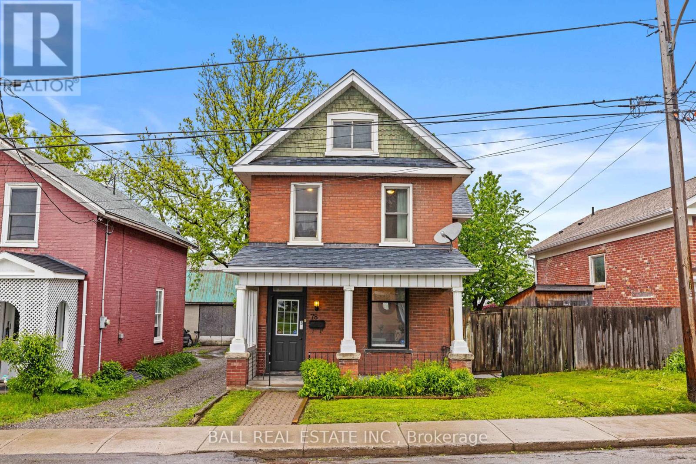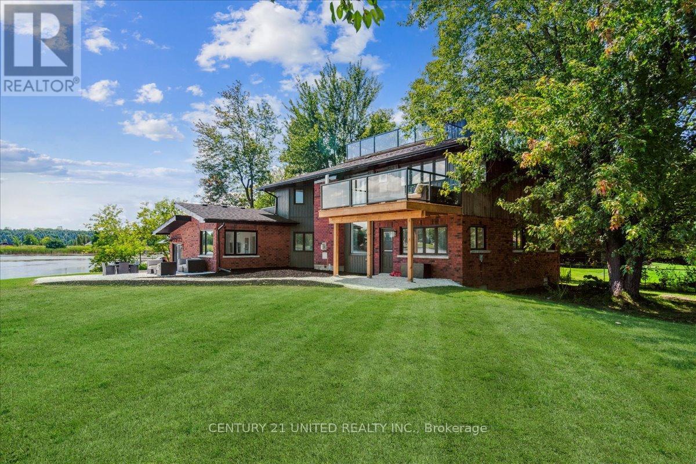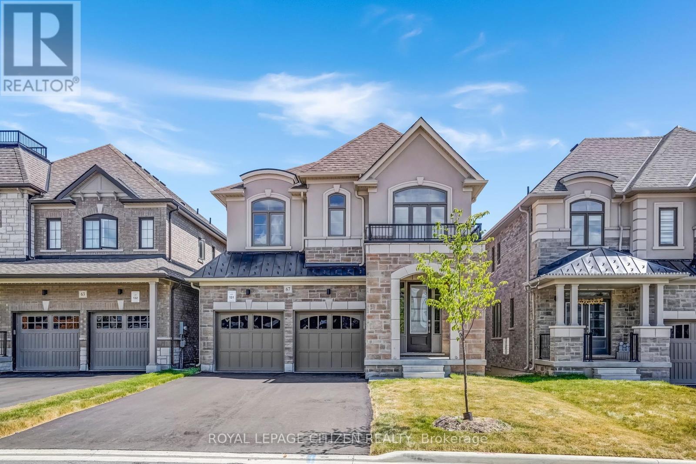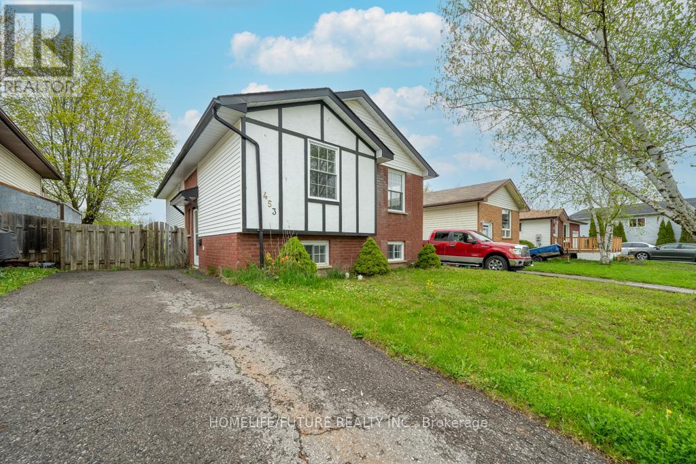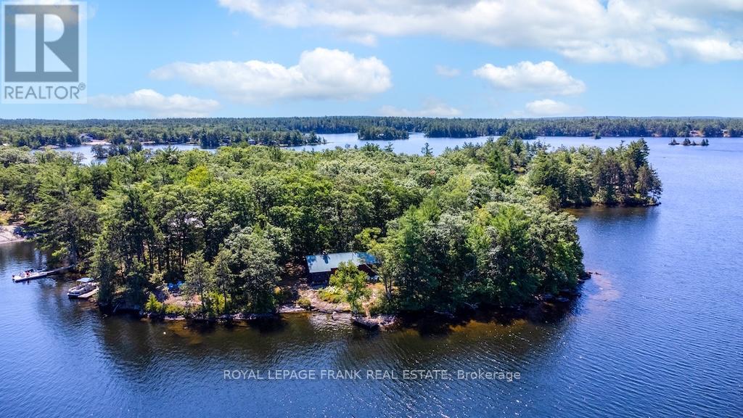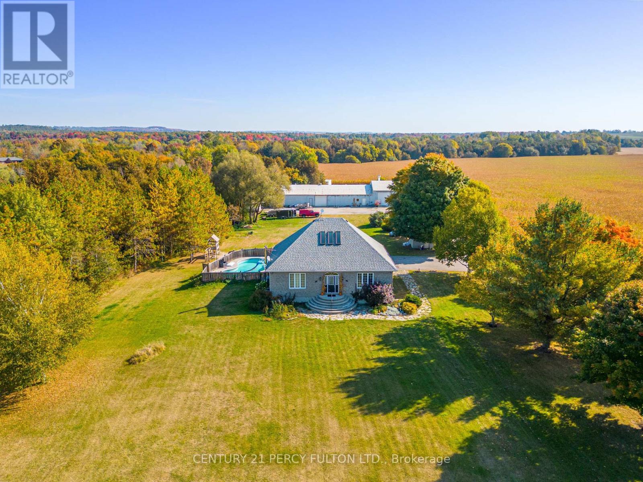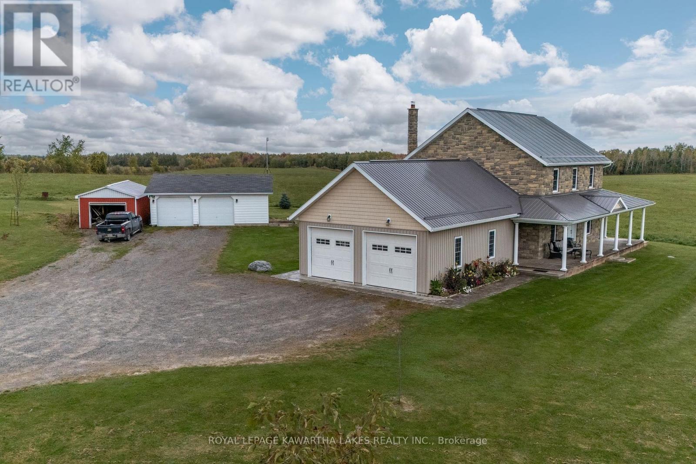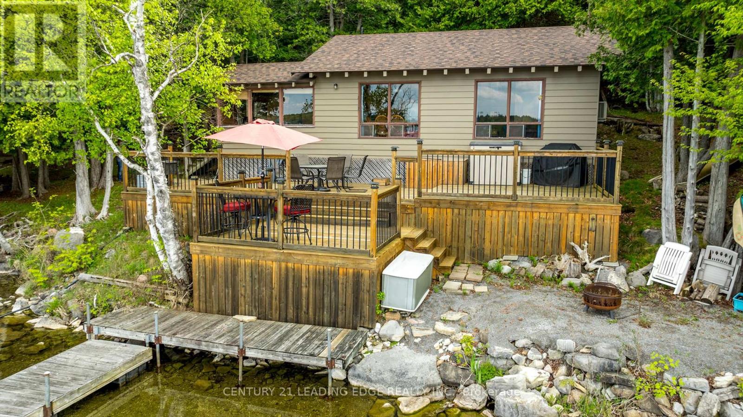1006 Jasmine Road
Dysart Et Al (Harcourt), Ontario
Welcome to this beautiful 2022-built, prefabricated bungalow on a private 0.68-acre lot, offering modern comfort and country charm. With 1,170 sq ft of finished main floor space and over 2,000 sq ft of total living area including the partially finished basement, this 3-bedroom, 2-bath home is perfect for families, retirees, or weekend escapes. The spacious primary suite features an ensuite bath and his-and-her closets. Enjoy the comfort of heated in-floor basement heating your primary heat source paired with a drilled well and iron filter system. While there's no air conditioning, the homes layout and ceiling fans offer great natural airflow. The basement is unfinished but partially developed, offering room for future customization. The kitchen features new appliances including a propane stove and dishwasher, plus an island with deep pot and pan drawers. Step outside to a massive 760 sq ft wraparound covered porch with WiFi-controlled pot lights and three outdoor ceiling fans perfect for entertaining or relaxing. Additional features include outdoor security cameras, washer/dryer, large fire pit area, outbuilding (shed), and open-concept living space. The impressive 40x60 shop boasts in-floor heating, an epoxied floor, and a separate 13x40 unfinished loft living quarters with private entrance ideal for a guest suite, rental, or home office. Enjoy deeded lake access with a beach and the opportunity to install a dock, plus access to a serene 3-lake chain. Nearby hiking and equestrian trails add to the outdoor appeal. This unique property offers a rare blend of recreation, privacy, and quality living. (id:61423)
RE/MAX Impact Realty
1725 Brownsville Road
Clarington (Newcastle), Ontario
Welcome To Your Peaceful Country Escape, Nestled Just Minutes Outside The Village Of Newcastle And A Short Drive To Hwy 401. Perfectly Balancing Rural Charm With Convenience. This Thoughtfully Updated 3 Bedroom Bungalow Sits On A Spacious 75x118ft Lot And Offers Comfort, Character, And A Long List Of Upgrades That Make It Truly Move-In Ready. Step Inside To Discover A Bright, Open-Concept Main Floor (Renovated In '24) With Stylish Finishes And Modern Functionality. The Inviting Living Space Flows Seamlessly Where You'll Find An Updated Kitchen With Newer Countertops & Stainless Steel Appliances. The Spacious Primary Bedroom Was Beautifully Renovated In '23. A Stylish Bathroom Renovation In '18 Enhances Both Form And Function. The Basement Includes A Finished Additional Bedroom As Well As An Oversized Rec Room Complete With A Wood Stove- Professionally Cleaned And Serviced In '24.Enjoy The Beautifully Appointed Backyard Featuring A Large Deck With A Gazebo, Perfect For Relaxing Or Entertaining, Along With Plenty Of Open Green Space For Gardening, Play, Or Soaking Up The Outdoors. Additional Upgrades: Remote-Operated HunterDouglas PowerBlinds In Key Areas, Gas Furnace (Oct '18), Central A/C (August '21), Shingles ('16), Ducts Professionally Cleaned (March '25). Perfect For Those Seeking A Quieter Lifestyle Just Outside Town. Whether You're Looking For A Starter Home, A Downsizing Option, Or A Turnkey Country Escape, This Lovingly Maintained Bungalow Checks All The Boxes. Just Move In And Enjoy! (id:61423)
Keller Williams Energy Real Estate
78 Mcdonnel Street
Peterborough Central (North), Ontario
Welcome to 78 McDonnel Street Spacious Downtown Living in the Heart of Peterborough . Discover this charming and character-filled 2.5-storey all-brick home, ideally situated in the vibrant downtown core of Peterborough. Perfectly suited for students or a larger family, this large and well-maintained property combines timeless architecture with functional living spaces. Boasting 4 generous bedrooms, 2 full bathrooms, and a finished loft, this home offers ample space for comfortable shared living. The expansive kitchen is perfect for meal prep and entertaining, while high ceilings and classic details add warmth and charm throughout. Enjoy the convenience of a central location just steps to transit, restaurants, shopping, and schools, including Trent University and Fleming College bus routes. 78 McDonnel Street is a rare opportunity you won't want to miss. (id:61423)
Ball Real Estate Inc.
Unit 2 - 140 Parkhill Road W
Peterborough North (South), Ontario
!!! Located just 5 minutes north of Trent University, This well-established 241 Pizza is perfectly positioned on one of Peterborough's busiest roads, offering unmatched visibility and access. The plaza benefits from high foot and vehicle traffic, with multiple public transit routes and bike-friendly streets making it easily accessible for students and locals alike. Surrounded by dense residential, neighborhoods, parks and key community amenities like the public library and schools. The location attracts a steady stream of loyal and new customers throughout the day. with over 20 years of proven performance, full integration with Uber Eats, DoorDash and Skip the dish, and a strong local reputation, this is a turnkey opportunity ideal for an owner-operator looking to step into a thriving business in one of peterborough's most dynamic corridors. (id:61423)
Homelife/miracle Realty Ltd
78 Mcdonnel Street
Peterborough Central (North), Ontario
Welcome to 78 McDonnel Street, a charming 2.5-storey all-brick home nestled in the heart of downtown Peterborough. This spacious and character-filled property offers the perfect blend of original charm and modern upgrades, making it a standout opportunity for families, professionals, or investors alike. With 4 bedrooms and 2 full bathrooms, theres plenty of room for everyone to spread out. Soaring high ceilings throughout the main floors create a bright, open feeling, while the fully finished loft adds an ideal bonus space for a playroom, home office, or guest retreat. The furnace has been updated, and the roof was replaced recently, giving peace of mind and reducing future maintenance costs. Step outside and you're just minutes away from the vibrant downtown core grab a coffee, enjoy a night out at one of the many restaurants, or take a peaceful stroll along the beautiful Otonabee River, just steps from your door. Whether you're looking to **raise a family** in a walkable community or expand your investment portfolio, this property checks all the boxes. Outside, the detached garage offers off-street parking or extra storage, and the fully fenced backyard provides privacy and a secure space for kids or pets to play. This home is full of potential move in and enjoy, or renovate further to make it your own. A rare opportunity to own a versatile, solid home in a prime Peterborough location. Don't miss your chance to be part of this growing and dynamic community! (id:61423)
Ball Real Estate Inc.
15 Bertha Street
Kawartha Lakes (Emily), Ontario
Welcome to 15 Bertha Street a rare and stunning lakeside retreat offering the perfect blend of year-round living and cottage charm. Thoughtfully renovated in 2021, this spacious 6+1bedroom, 3.5 bathroom home is nestled along the shores of Lake Chemong, providing private waterfrontage and breathtaking views. Inside, you'll find a bright, open-concept layout designed for both relaxation and entertaining. The heart of the home features a beautifully renovated kitchen, complete with a coffee bar area, modern finishes, and a cozy built-in bench in the dining area perfect for family gatherings or morning lattes with a view. With six generously sized bedrooms plus an additional flex space, this home easily accommodates large families, guests, or even multigenerational living. The 3.5 updated bathrooms offer both style and function. Step outside and enjoy your own slice of paradise. Whether you're boating, swimming, or simply enjoying the serene lake views, the private water frontage makes every season special. Ideal as a full-time residence or a weekend cottage escape, 15 Bertha Street offers the best of lakeside living just minutes from the amenities of Peterborough and only 90 minutes from the GTA. (id:61423)
Century 21 United Realty Inc.
67 Ed Ewert Avenue
Clarington (Newcastle), Ontario
Stunning 2023-built fully upgraded 4-bed, 3.5-bath detached home in prime Newcastle, Clarington! Offering 2,374 sqft of elegant living space with 9-ft ceilings on the main floor and a bright open-concept layout. Enjoy a spacious family room with gas fireplace, family-size kitchen with quartz counters, centre island, and brand-new stainless-steel appliances. Direct garage-to-house entry adds everyday convenience. Upstairs features 4 generous bedrooms, including a primary suite with walk-in closet and luxurious ensuite with frameless glass shower. Walk-out unfinished basement with large windows offers incredible potential for customization. Located in a highly desirable neighborhood close to schools, parks, shopping, entertainment, and Hwy 401. A perfect blend of style, space, and location, don't miss this opportunity! (id:61423)
Royal LePage Citizen Realty
453 Crystal Drive
Peterborough South (East), Ontario
Welcome To 453 Crystal Drive, Located In The Desirable Heart Of Ashburnham, Peterborough. This Newly Renovated Home Features Elegant Vinyl Flooring, Freshly Painted Interiors, A Modern Kitchen With Stainless Steel Appliances, And Spacious, Light-Filled Bedrooms. The Expansive Backyard With No Neighbours In The Back, Provides Ample Space For Outdoor Activities, Making It An Ideal Home For Families. Conveniently Situated Near Schools, Shopping Centres, Parks, And Other Essential Amenities, This Property Offers Both Comfort And Convenience. Dont Miss The Opportunity To Make This Cozy Home Yours! (id:61423)
Homelife/future Realty Inc.
144/149 Island 22 Kasshabog Lake
Havelock-Belmont-Methuen, Ontario
Your Island Sanctuary on Kasshabog Lake Discover a unique opportunity to own your piece of paradise on Kasshabog Lake, just a 2-minute boat ride from Stoney Point Marina. This 2.35-acre island boasts 781 feet of pristine water frontage, offering the ultimate in tranquility and natural beauty, complete with breathtaking sunrise and sunset views. The charming main cabin has been meticulously maintained and is in excellent condition. It features a rustic open-concept living area with a stunning granite wood-burning fireplace that serves as the heart of the home, connecting the living room and kitchen. The striking ceiling, characterized by exposed wooden beams and a vaulted design, adds to the rustic charm and spacious feel of the interior. Above the living area is a cozy loft for additional sleeping or storage. Just off the main living space is a screened-in porch with Western views, the perfect retreat to enjoy the surrounding nature, minus the bugs. The cottage offers a spacious primary bedroom with its own private walkout to a deck calling for your morning coffee or late-night stargazing. Step outside and explore the island's many wonders. Meander along the well-maintained walking paths that lead to a firepit area, multiple docking locations, and a separate large, inviting one-bedroom cabin perfect for guests. These paths also guide you to your own private sandy beach, offering breathtaking views of the lake. Dedicated parking and docking at the marina awaits your arrival. A generator is also included, ensuring comfort and ease on your island escape. This is more than just a property; it's a lifestyle. Imagine sun-drenched days, starlit nights, and the calming rhythm of island living. Your Kasshabog Lake adventure awaits! Please do not go direct or without an agent (id:61423)
Royal LePage Frank Real Estate
5659 Gilmore Road
Clarington, Ontario
Welcome to 5659 Gilmore Road! This 65 Acre Property Of Gently Rolling Land Includes 2 Fully Detached Homes And A Huge 60x40 Ft Heated Workshop With Attached 100x40 Ft Steel Barn. Spring Fed Pond & 50 Acres Of Rented Farmable Land. Primary Residence had 3+2 Generous Sized Bedrooms, High Ceilings, Large Windows, Wood Floors, Huge Cold Cellar, A Large Laundry/Mud Room. Heated Inground Pool. Secondary Residence Is a Very Charming 2+1 Bedroom, 2 Bathroom With Cozy Front Porch. (id:61423)
Century 21 Percy Fulton Ltd.
373 Cheese Factory Road
Kawartha Lakes (Ops), Ontario
If the idea of a rural property, complete with space and privacy has always been on your mind- but the thought of an old farm house didn't give you the warm fuzzy feels- this property should be the top of your Must See list. With all the country benefits you could ask for on 148 acres and the comforts of a modern family home- this property offers so much! Minutes east of Lindsay, on a hard top road, you'll escape the sound and the busy buzz of town, while being able to get back to town in 10 minutes or less if you happen to forget to grab milk on your way home! With beautiful stone exterior and a full wrap-around porch, the house is in a perfect spot, offering the ideal perch to watch the, albeit quiet, world go by. Set back from the road with a long driveway, you'll appreciate all the space around the house for parking, and additional toys/vehicles like maybe an RV or boat trailer? Large custom kitchen, with centre island, generous dining space to host all the family meals, and a cozy living space make up most of the main floor, as well as a great main floor office space and the added convenience of an oversized mudroom entry from the garage, with laundry and a 3 pc bath. Second floor is home to the primary suite, with beautiful and generous ensuite, walk in closet, 2 additional bedrooms and a full bath. Lower level of the home is unfinished, with functional woodstove and a convenient wood door to make it easy and economical to heat your home all winter! With a dramatically oversized double car garage, you can park two vehicles and have room for so many extras, and for anything that may not fit, the additional double detached garage is sure to come in handy! With approx 55 acres in hay, and additional land that could be opened up further, you could grow a farming enterprise here, rent the land to a neighbouring farmer, or simply enjoy the space and serenity, and host the abundant wildlife that currently call the property home! (id:61423)
Royal LePage Kawartha Lakes Realty Inc.
1956 White Lake Road E
Douro-Dummer, Ontario
Retreat to this enchanting 3-season waterfront cottage, offering year-round access to the tranquility of lakeside living. Nestled along the serene shores, this delightful 3-bedroom bungalow presents breathtaking sunset views and peaceful escape from the city bustle. Enjoy direct access to pristine waters, where the swimming shoreline gently slopes to deeper waters, perfect for swimming, fishing, or launching your canoe for a scenic adventure. The open concept boasts a bright living/dining area, providing panoramic views of the water and creating a perfect gathering space for family and friends. Unwind on the expansive deck, ideal for hosting bbq's while soaking up the beauty of the surroundings. Located a short drive from town of Lakefield, an incredible opportunity to build your custom dream house, tailored to your unique vision. Nearby Marina located on Stoney Lake has access to the Trent Severn Waterway (id:61423)
Century 21 Leading Edge Realty Inc.
