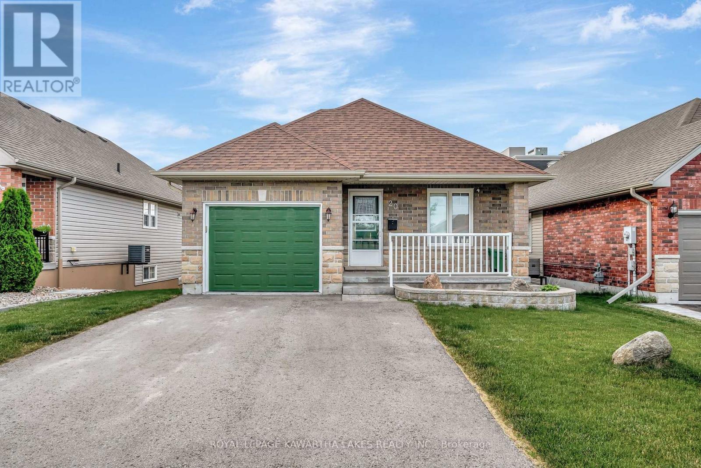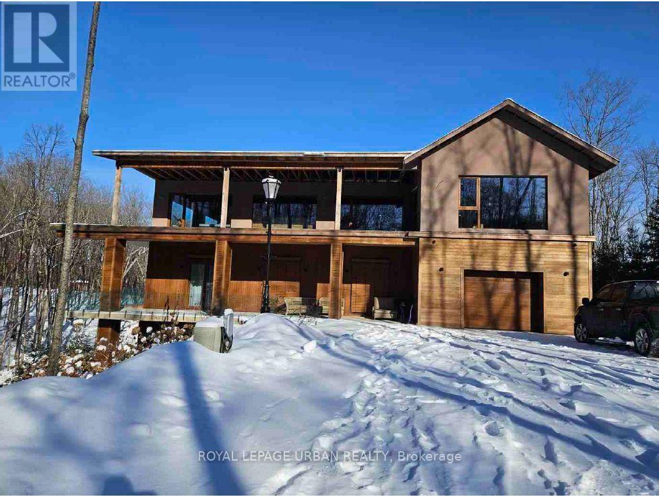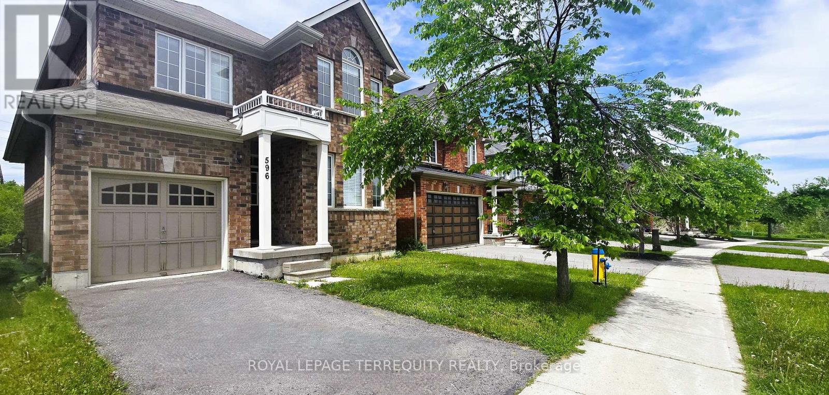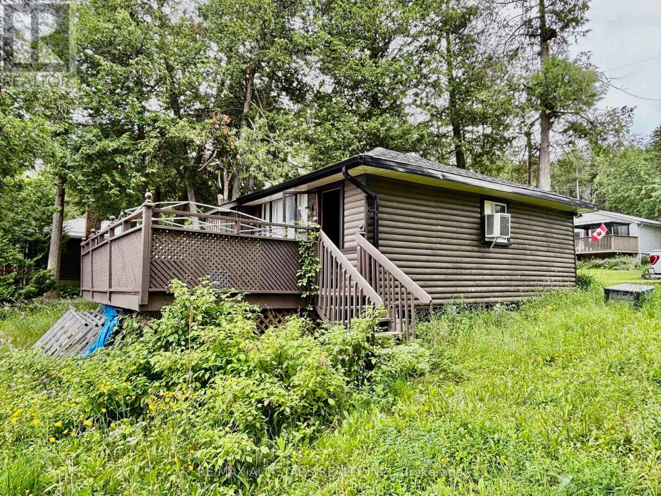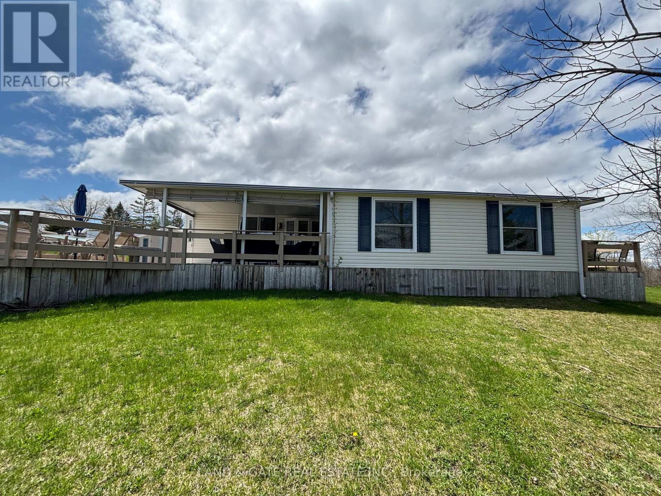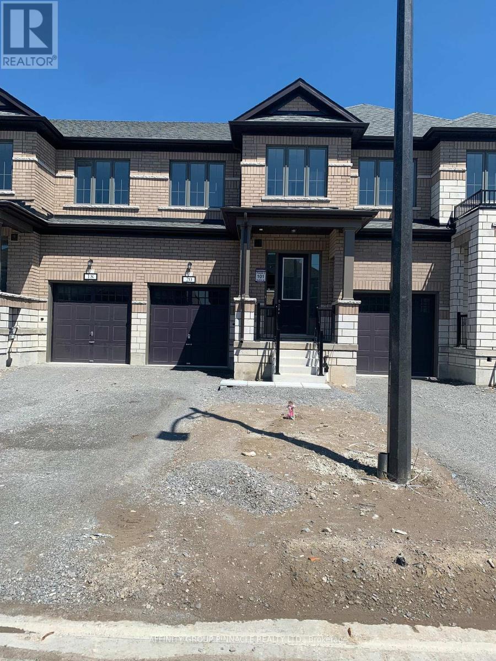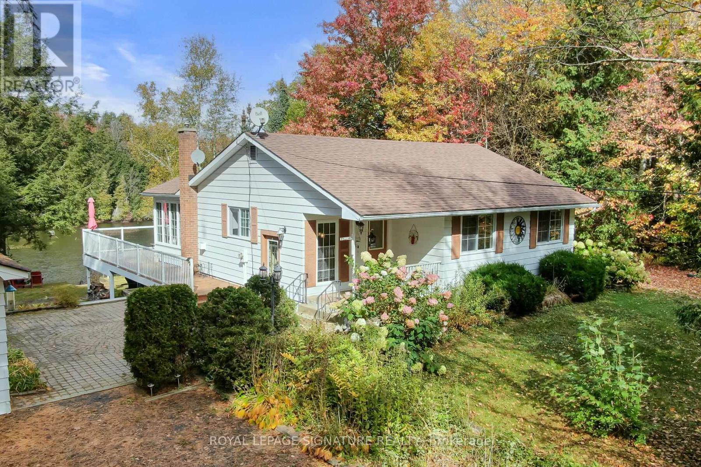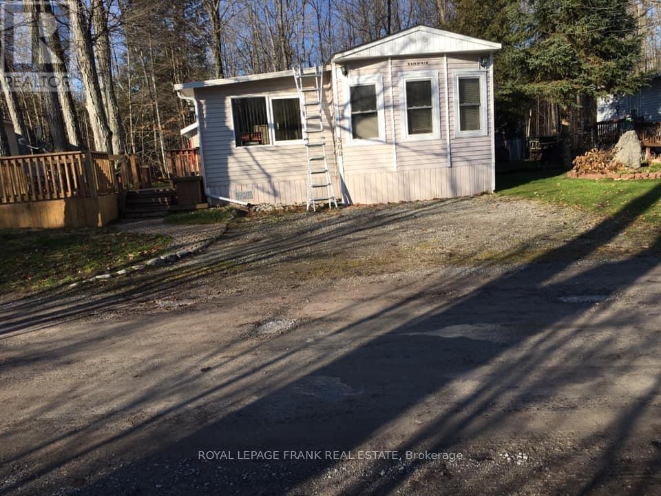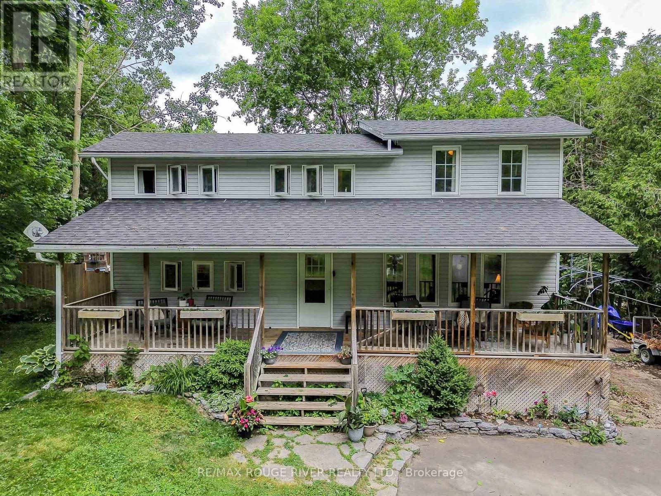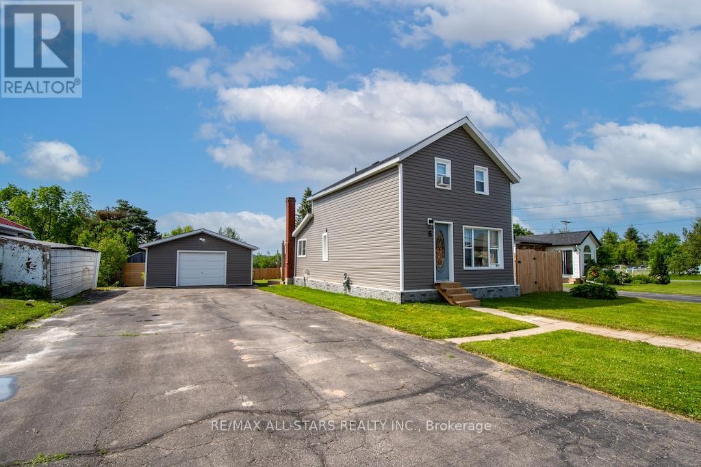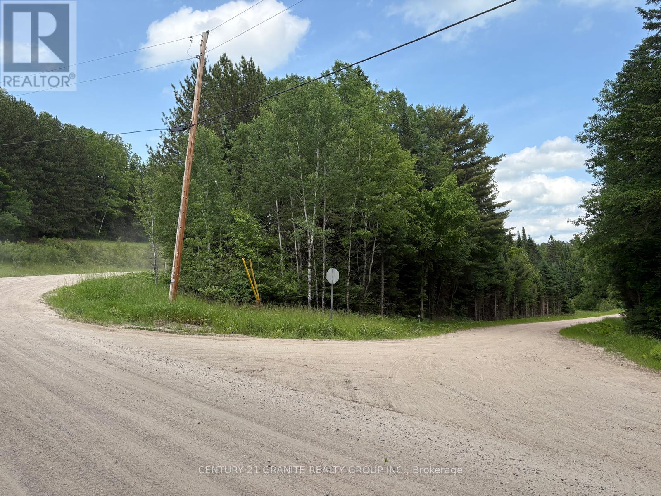20 Lisbeth Crescent
Kawartha Lakes (Lindsay), Ontario
Welcome to 20 Lisbeth Crescent where comfort, style, and location come together in this beautifully crafted bungalow. Nestled in a desirable neighbourhood and within walking distance to the Lindsay Recreation Complex, Fleming College, and scenic walking trails, this home offers the perfect blend of convenience and charm. Step inside to an open-concept floor plan featuring elegant coffered ceilings in the living and dining areas ideal for entertaining or relaxing in style. The gorgeous kitchen comes fully equipped with four appliances, gleaming hardwood floors, and a walkout to the deck, perfect for outdoor dining or morning coffee. With 2+1 bedrooms, 2.5 bathrooms, and a 20' x 11' garage with inside entry and an automatic opener, this home checks all the boxes. The main floor laundry adds everyday convenience, while central air keeps you cool in summer. Downstairs, the fully finished lower level boasts a sprawling rec/games room, spacious third bedroom, a third bath, and large egress windows that flood the space with natural light. There's also a utility room with sink, great for hobbies or additional storage. Enjoy peace of mind with a fully fenced backyard and a paved driveway. Whether you're retiring or a first-time homebuyer, this move-in ready gem offers exceptional value and a lifestyle you'll love. Come see why 20 Lisbeth Crescent is the perfect place to call home. (id:61423)
Royal LePage Kawartha Lakes Realty Inc.
484 Gilmour Street
Peterborough Central (Old West End), Ontario
A Beautiful Piece of History in Peterborough's Old West neighbourhood. This stunning example of a renovated Regency Cottage built in the 1860's features meticulously maintained original rooms, as well as a family room/office/bath addition, and a 3-season screen/sunroom/mudroom addition. 1+2 bedrooms, a beautifully renovated kitchen, elegant living and dining rooms, large windows, fireplace and 11' ceilings. The family room and office overlook the back yard with decking and beautiful mature gardens. Primary bedroom and dressing room, Two bedrooms, a 2pc bath, a 4pc bath and laundry room complete the main floor. The upper level is finished with 2 bedrooms with huge walk-in closets/change room/storage areas as well as a full bath. The carriage house at rear has been converted to garage/workshop. A wonderful mature tree lined street in a walk-everywhere location! (id:61423)
Royal LePage Frank Real Estate
1739 Trapper's Trail Road
Dysart Et Al (Dudley), Ontario
A Contemporary Eco-Residence Offering Scale, Seclusion and Architectural Distinction. Surrounded by forested landscape and natural privacy, this expansive property offers approximately 9,500 square feet of interior space and over 9,000 square feet of exterior decking. Designed with sustainability and modern aesthetics in mind, the home reflects a unique architectural vision.The structure incorporates features believed to include an EcoCocon straw panel wall system, radiant floor heating, and triple-pane windows. The main level presents a great room with floor-to-ceiling glazing, kitchen, library, office, and a primary suite with an adjoining bathroom. Additional spaces include areas previously used as a gym, upper lounge, sauna, spa, wine cellar, recreation room, and utility zones. Interior finishes appear to consist of natural wood flooring, stone accents, and laminated timber elements. The site offers deeded access to a nearby lake and includes a dock, a 400-foot well, battery backup system, and solar-preparation infrastructure. Buyer to verify all features, measurements, and use potential. Property sold under Power of Sale. Buyer to conduct their own due diligence. (id:61423)
Royal LePage Urban Realty
596 Settlers Ridge
Peterborough North (North), Ontario
Discover this light-filled all-brick 2-storey detached home located in the desirable Heritage Park/Northcrest neighborhood. Featuring an inviting eat-in kitchen with walkout to the deck, a walkout basement equipped with a sump pump, and a thoughtful layout perfect for families or investors alike. Enjoy a clear, unobstructed view of natural beauty and added privacy as the home backs onto a peaceful hydro corridor with no rear neighbors. Ideally located just 10 minutes to Hwy 115, 5 minutes to Trent University, and close to parks, lakes, schools, and all essential amenities. This home offers the perfect blend of comfort, convenience, and charm in a family-friendly community. Whether you're looking to settle in or make a sound investment, this property is a rare opportunity you wont want to miss. (id:61423)
Royal LePage Terrequity Realty
1824 Fire Route 12 A Road
Selwyn, Ontario
Don't miss this excellent opportunity to own a delightful 2-bedroom, 1-bathroom cottage on the beautiful shores of Upper Chemong Lake. Perfectly suited for weekend getaways or just relaxing by the waterfront, this cozy retreat offers a true escape into nature.Step outside and enjoy direct access to the Trent Severn Waterwayideal for endless boating adventures. Whether you're casting a line right from your backyard or exploring miles of interconnected waterways, this location is a dream for water lovers and fishing enthusiasts alike.The property also includes a handy storage shed, perfect for keeping all your watersport gear organized and ready to go. With its rustic charm, natural setting, and unbeatable waterfront lifestyle, this cottage is ready for your personal touch.Your lakeside getaway awaits!Cottage is being sold under Power of Sale and is being sold in As Is, Where Is condition with no representations or warranties. The property is located off a privately maintained road. Tax Based on Geo Warehouse as property is sold as Power of Sale (id:61423)
RE/MAX All-Stars Realty Inc.
181 - 1043 Asphodel 2nd Line
Asphodel-Norwood, Ontario
Perched in the rolling hills of Heritage Park with stunning views of Rice Lake, this 3 season Park Model home sits on a premium lakeview lot that has its 2025 fees paid in full. This 2 bedroom model, that sleeps up to 7 people, has just over 800sq.ft of living and entertaining space and includes a large partially covered deck to enjoy the breath-taking views, 12 x 24 addition, on-site laundry facilities and comes fully furnished and ready to enjoy the spring/summer/fall season. Now's a great time to purchase and enjoy all the great things this community has to offer and all the wonderful new features that are coming its way. (id:61423)
Land & Gate Real Estate Inc.
20 Walters Street
Kawartha Lakes (Lindsay), Ontario
Welcome to 20 Walters St. This never lived in home is located in the Sugarwood development in the heart of Lindsay, walking distance to all amenities Lindsay has to offer. This 3 bedroom, 2 1/2 bathroom townhouse offers 1,550 sqft of finished living space, multiple upgrades and ample room for the entire family! This home is bright and inviting and would be a great place to call home. (id:61423)
Affinity Group Pinnacle Realty Ltd.
1047 Lagoon Road
Highlands East (Cardiff Ward), Ontario
Peace, Privacy & Paudash Lake Perfection! Year Round Waterfront Home On Paudash. Over 100' Of Privately Owned Lakefront With Two Docks. Awesome Floor Plan For Hosting The Entire Crew. Hardwood Floors, Fireplace + W/O To Huge Wrap Around Deck W/Glass Railings. Dining Room Has Wall-To-Wall Windows That Scream Lake Views All Day, And The Open Kitchen Means You're Never Stuck Cooking Alone. Three Legit Sized Bedrooms With Hardwoods, Closets And The Primary Even Has Its Own Private Walkout To The Deck For Those Zen Morning Coffees . Downstairs Is A Bright, Finished Rec Room With A Fireplace, Wall Of Windows, And Enough Space For Game Nights, Movie Marathons, Or Holding High-Stakes Family Ping Pong Showdowns. Secluded Backyard = Star Lit Soaks In The Hot Tub. Plus There's A Garage For All Your Gear, Tons Of Storage For Your Lake-Life Toys. You're Not Relying On Lake Water Here This Place Has Its Own Well And Septic, So You've Got Fresh Water Anytime Without The Hassle. Just Easy, Laid-Back Cottage Living. The Seller Is Throwing In The Boat Rack With Kayaks And A Canoe And Check Out The Pic Of The Bayliner That Comes With It Too! (id:61423)
Royal LePage Signature Realty
308 - 1802 County Road 121 Road
Kawartha Lakes (Fenelon Falls), Ontario
Welcome to your new seasonal retreat. Sitting amongst trees this 600 sq. ft. unit includes all furniture and chattels for a move in ready possession. The community has an in-ground pool and recreational areas for residents to enjoy outdoor BBQs and events. The Clubhouse has a common area with laundry, pool tables, board games and shop for ice cream, candy, and small grocery items. Located within 15 min of Fenelon Falls, enjoy access to trails, beaches, shopping, restaurants, and boat launches along the Trent-Severn waterway. Propane furnace and fireplace. (id:61423)
Royal LePage Frank Real Estate
7134 Poplar Drive
Hamilton Township (Bewdley), Ontario
Welcome to this quintessential family home, nestled in the convenient community of Bewdley. Step inside to find a cozy open-concept main floor, perfect for family living. The kitchen features a stunning island that is ideal for both casual meals and entertaining guests. Main floor laundry for convenience. The second floor boasts three spacious bedrooms. A four-piece bathroom is designed for comfort and style. The primary bedroom is an oasis with vaulted ceilings, a walk-in closet, and a private two-piece bathroom. The partially finished basement offers a supplementary family room, perfect for movie night or creating a bonus office or hobby area. Enjoy the large yard, perfect for outdoor activities and relaxation. Situated only steps away from the vibrant community center. Known as a lakeside community, Bewdley offers amazing fishing throughout all seasons and boating opportunities. This charming residence offers easy access to Highway 28, Peterborough, Port Hope, and Highway 115 leading to the 401, making it a dream location for commuters. Dont miss out on this opportunity to own a beautiful home in a quiet rural setting with excellent commuter access. This is more than just a home; it's a lifestyle waiting for you! Shingles 2022, Paved Driveway 2024, Well Pump & Pressure Tank 2025, A/C 2018 (id:61423)
RE/MAX Rouge River Realty Ltd.
RE/MAX Lakeshore Realty Inc.
6 Mary Street
Kawartha Lakes (Omemee), Ontario
Welcome to this beautifully renovated 2 bedroom home in the heart of the charming village of Omemee, ideally located between Peterborough and Lindsay. This move-in ready home sits on a 66 x 165 ft lot and is just steps from the local boat launch, and Pigeon River making it a dream for outdoor enthusiasts and those craving a relaxed, small-town lifestyle. Inside, enjoy a complete transformation featuring new drywall, vinyl plank flooring, vinyl siding and modern updates throughout. The home offers an updated main floor 2pc bath and a 4pc bathroom upstairs, providing both style and functionality. Step outside and enjoy the entire rear yard with 2 garden sheds, fully enclosed with a newer privacy fence, offering a safe and private space for kids, pets, or entertaining. The 26 x 30 detached garage/workshop with 60-amp hydro service and a woodstove, perfect for anyone needing serious storage and workspace. Other features include a drilled well, municipal sewer, furnace, steel roof and paved drive. (id:61423)
RE/MAX All-Stars Realty Inc.
0 Thibadeau Road
Bancroft (Dungannon Ward), Ontario
61 acres of mixed marsh and forest just 7 minutes from town and a short walk from the York River. This diverse property offers a peaceful natural setting with abundant wildlife, ideal for outdoor enthusiasts, hunters, or those seeking a private getaway. A rare opportunity to own a large, scenic tract close to numerous lakes and other attractions. (id:61423)
Century 21 Granite Realty Group Inc.
