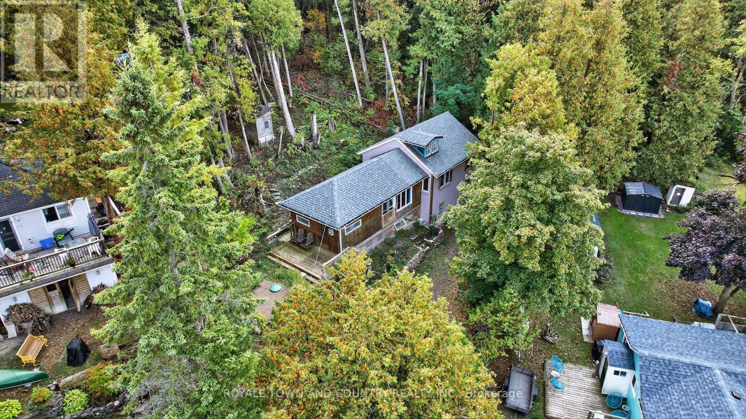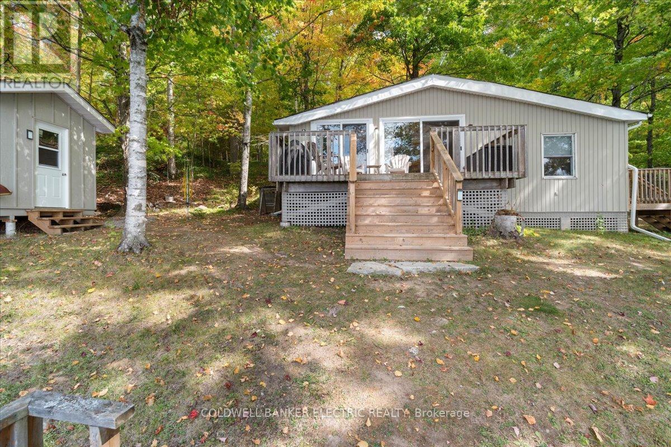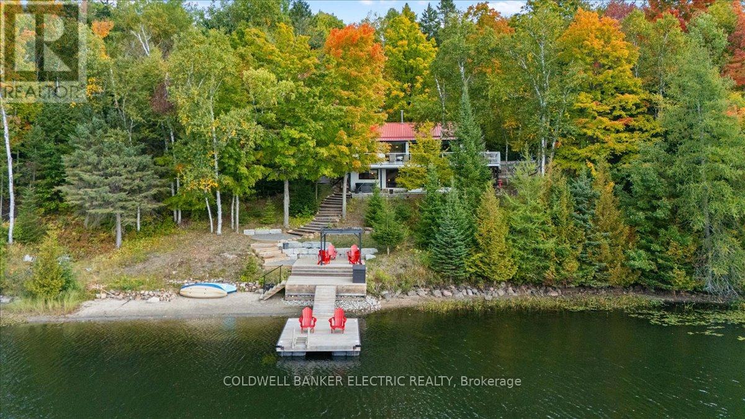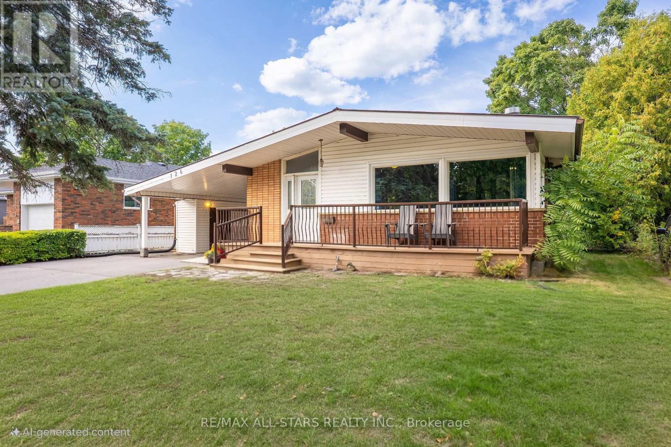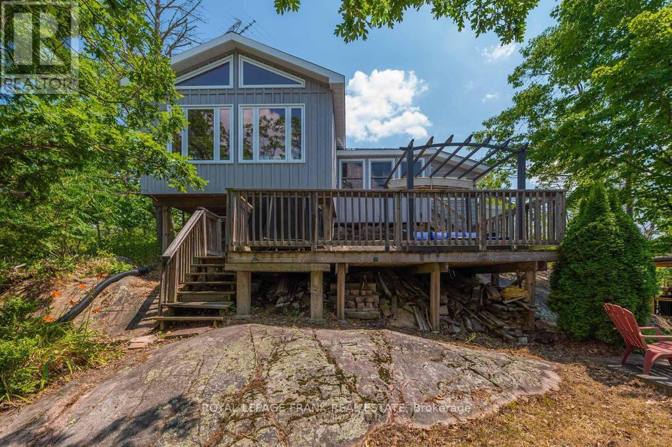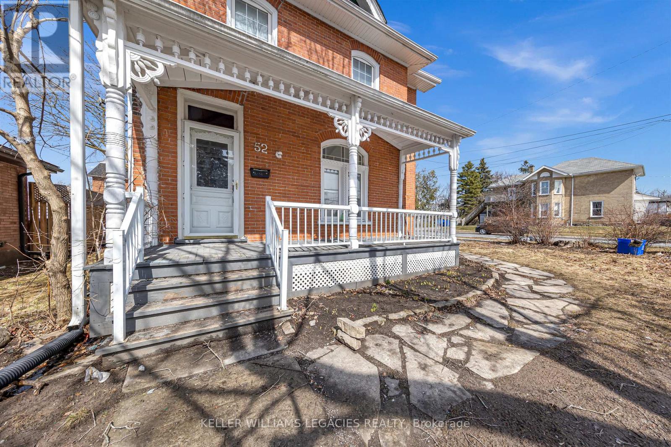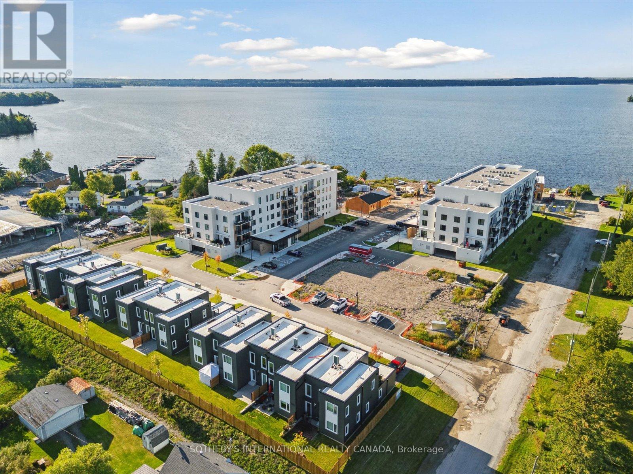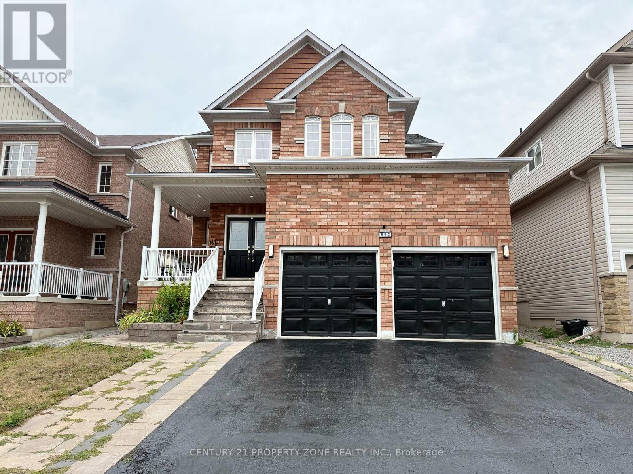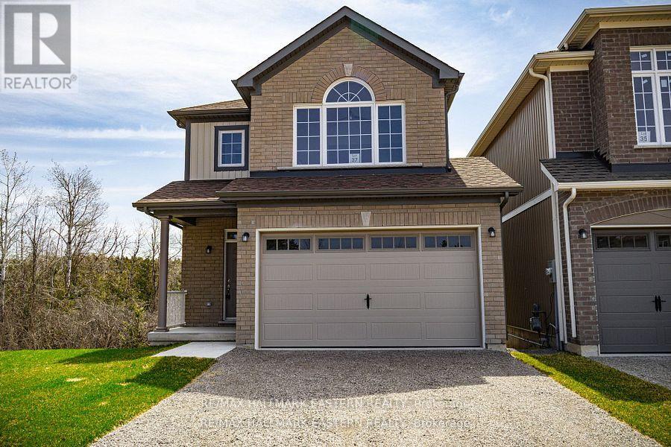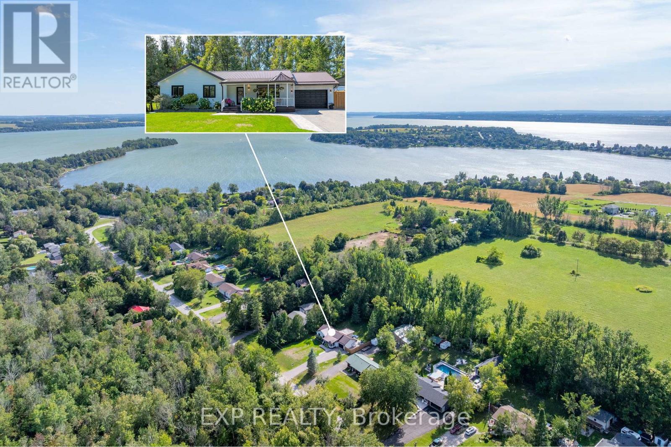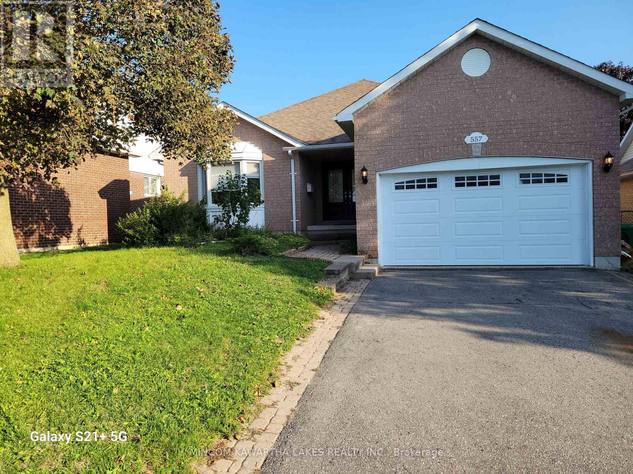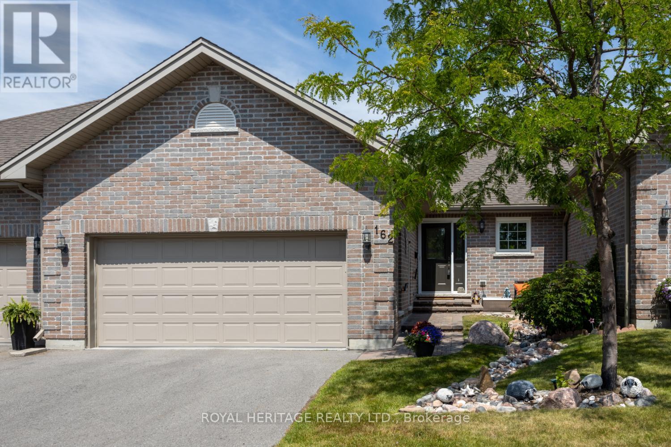60 Elder Street
Kawartha Lakes (Fenelon), Ontario
Perched high on a hill with beautiful views of Sturgeon Lake, this charming 3-bedroom, 1-bath with loft and sunroom home is the perfect opportunity to get into the market or create your own four-season retreat. Recently renovated throughout including plumbing, electrical, some windows, baseboards, drilled well, and holding tank the hard work is already done, leaving you to add your personal touch. Imagine cozy mornings taking in the sparkling lake views and peaceful evenings watching the sunset from your hillside perch. With a little love and imagination, this property could transform into a warm and welcoming escape tucked away yet just minutes from Lindsay, Bobcaygeon, and all the amenities you need. Whether as a year-round home or a seasonal cottage, its an inviting spot to unwind, recharge, and enjoy the beauty of Sturgeon Lake views. (id:61423)
Royale Town And Country Realty Inc.
29 Fire Route 296
Trent Lakes, Ontario
This TURNKEY Cottage Has Been Extensively Renovated & Is Ready For Your ENJOYMENT! Just Arrive, Unpack, & Start Making Memories ~ What You See Is What You Get. Nestled On A Private, Maturely Treed Lot With 100 Feet Of Waterfront, It Offers A Sandy Beach Area & A Versatile Bunkie. Inside, You'll Find 3 Bedrooms, An Updated 3 Piece Bathroom With Step-In Shower, & An Open Concept Kitchen, Dining, & Living Area Anchored By A Cozy (2022) Wood Stove. Recent Updates Include New Windows & Doors, Spray Foam Insulation, Upgraded Wiring, Hot Water Heater, Jet Pump, & Pressure Tank. Appliances & Light Fixtures Were All Replaced In (2022). Professional Landscaping In (2022) & (2023) Added Stone Stairs, Fencing, A Wooden Bunkie/Shed, & A Brand New Septic System. Enjoy Outdoor Living On The Waterfront-Facing Trex Deck Or The Side Entry Deck, & Gather Around The Firepit For Evenings Of Conversation & Marshmallow Roasting. For Those Seeking A Family Retreat, The Neighboring Property Is Also Available For Purchase, Offering The Opportunity To Create Your Own Lakeside Compound. (id:61423)
Coldwell Banker Electric Realty
37 Fire Route 296
Trent Lakes, Ontario
This Fully UPDATED Waterfront Home Sits On A Private, Maturely Treed Lot With 150 Feet Of Secluded Shoreline. Enjoy Your Own Sandy Beach, Waterside Decking & Private Docking ~ Perfect For Relaxation, Swimming, Or Lakeside Entertaining. The Home Is TURNKEY ~ Just Move In & Enjoy Everything This Exceptional Property Has To Offer! Inside, The Beautifully Renovated (2022) Kitchen Features Custom Cabinetry, Quartz Countertops, & Modern White Appliances. The Open-Concept Layout Flows Seamlessly Into The Living & Dining Areas, Where Soaring Vaulted Ceilings, A Cozy Wood Stove, & Expansive Windows With Custom Blinds Fill The Space With Natural Light. Patio Doors Open To A Large Deck With Breathtaking Views Of The Lake, Extending Your Living Space Outdoors. With 4 Spacious Bedrooms & An Updated (2021) Bathroom Complete With A Step-In Tiled Shower & A Quartz-Topped Vanity, Comfort Meets Style Throughout. The Walkout Lower Level Offers A Generous Rec Room That Extends Your Living Space Even Further. From Here, Step Into The Screened Sunroom For Bug-Free Summer Evenings, Or Head Out Onto The Deck To Unwind In The Hot Tub While Taking In The Lake Views. Further Upgrades Include New Board-And-Batten Siding, Eavestroughs, Pot Lighting, Windows & Doors (2020-2021). A Durable Metal Roof & Extensive Landscaping Further Enhance The Home's Appeal & Long-Term Value. With The Neighbouring Property Also Available For Purchase, You Have The Rare Opportunity To Create A True Family Compound On The Lake. (id:61423)
Coldwell Banker Electric Realty
126 Marina Boulevard
Peterborough (Northcrest Ward 5), Ontario
This Charming Sun Filled Bungalow With Soring Vaulted Ceilings Is Located In The Desirable North End Of Peterborough, Just Steps Away From the River. This 3+1 Bedroom Home With Two Full Bathrooms Has A Separate Mudroom Side Entrance Off Of The Carport That Leads To The Finished Basement. Ideal For Families, Retirees Or Potential Income Generation. Open Concept Kitchen With Breakfast Bar Overlooking The Dining And Living Room, An Entrainers Dream For Hosting Guests. Relax By The Cozy Living Room Fireplace Or Sit In The Lovely Fenced Backyard With Mature Trees. Freshly Painted And Ready For You To Call Home! (id:61423)
RE/MAX All-Stars Realty Inc.
48 Fire Route 81
Trent Lakes, Ontario
Escape to the Kawarthas on beautiful Big Bald Lake. Part of the Canadian Shield with pink granite and towering White Pines, Big Bald Lake is picturesque with quiet bays, the jumping rock and secret fishing holes. Featuring 3 bedrooms, 1 3-piece bath and a bright living room with lots of windows overlooking the lake. The windows have been updated, the roof is steel, and the bunkie is a great overflow for guests. Enjoy the lovely lakeside deck offering some shade on a hot summer afternoon. This cottage has been enjoyed all 4 seasons and is conveniently located between Bobcaygeon and Buckhorn for shopping and amenities. Big Bald is part of the historic Trent Severn Waterway and part of a 5 lake chain of lock free boating. If you are looking for an affordable cottage on a great lake then look no further. 48 Fire Route 81 is the cottage for you. (id:61423)
Royal LePage Frank Real Estate
Main - 52 Victoria Avenue N
Peterborough (Northcrest Ward 5), Ontario
This beautifully maintained 2-storey brick home blends historic character with modern functionality. The main unit offers over 1,500 sq ft of living space, ideal for families, professionals, or students. Featuring 4 generously sized bedrooms (3 upstairs, 1 on the main floor), a large 5-piece bathroom on the second level, plus a convenient 2-piece powder room on the main. Enjoy the warmth of hardwood floors, stained glass windows, copper ceiling tiles, and original gingerbread trim on the covered front veranda. The hickory kitchen with island and walk-out to the backyard deck provides excellent prep and entertaining space, complemented by a formal dining room. Located in a well-connected area just 10 minutes to Trent University and Fleming College, this home is perfect for student housing or families seeking comfort and charm. With 5+ parking spaces, ample storage in the basement, and proximity to transit, shopping, parks, and highway access this is a unique rental opportunity you dont want to miss. Students welcome! (id:61423)
Keller Williams Legacies Realty
9 - 19 West Street N
Kawartha Lakes (Fenelon Falls), Ontario
Welcome to Fenelon Lakes Club, where maintenance-free living meets luxurious comfort.Step inside this bright and airy 1500+ sq ft haven, boasting a thoughtfully designed layout perfect for relaxation and entertaining. The stylish kitchen, featuring quartz countertops, stainless steel appliances (including a gas range!), and a peninsula breakfast bar with seating for three. The adjacent dining area flows seamlessly into a spacious living room, highlighted by a dramatic two-story ceiling and gas fireplace. Enjoy the convenience of the primary bedroom on the main floor, complete with a 4-piece ensuite bath and ample closet space. Main floor laundry, a 2 piece bathroom and direct access to the garage complete the main level.A gorgeous staircase takes you to the second floor where there two additional bedrooms, a versatile den/office space, a 4-piece bathroom with tub, and an enormous walk-in closet for additional storage. There is a 2nd floor balcony, perfect for relaxing with water views in the distance. Off the living room is a walk out to your private patio, perfect for relaxing with enough space to create a potted garden. Forget about lawn care and snow removal! All of this is taken care of for you so you can spend more time enjoying the things you love. Exclusive amenities include a clubhouse, gym, outdoor pool, tennis/pickleball courts, and private dock area for residents with planned finger docks for daytime use. Discover the charming town of Fenelon Falls. Just a short stroll from the Fenelon Lakes Club, you'll find unique shops, delightful dining, and rejuvenating wellness experiences. Conveniently located 20 minutes from Lindsay and Bobcaygeon, and only 90 minutes from the GTA. Seeking financing? Take advantage of a 1.99% 2-year mortgage through RBC which is approximately 2.5% lower than posted rates. Don't miss this opportunity! (id:61423)
Sotheby's International Realty Canada
652 Tully Crescent
Peterborough (Monaghan Ward 2), Ontario
Welcome to this exquisite 4-bedroom, 4-bathroom detached 2-story home in the most desirable and sought-after neighborhood of Peterborough. Full washroom on the main floor.It offers a perfect blend of elegance and functionality with a spacious-concept design, featuring separate living,Family and dining rooms. The master bedroom comes with a walk-in closet and ensuite, complemented by 3 additional bedrooms and a 4-piece bathroom. The fully finished basement includes a generous rec room, wet bar, and extensive storage. Additionally, it combines 2,487 above-grade sqft plus the basement . Upgrades include roofing in 2024, newly painted and deck built in 2024. (id:61423)
Century 21 Property Zone Realty Inc.
37 Coldbrook Drive
Cavan Monaghan (Millbrook Village), Ontario
Quality Built New Home on premium lot backing on to environmentally protected greenspace, the "Claremount", (Elevation A), with separate entrance walk-out basement offers multigenerational living or accessory apartment income in "Creekside in Millbrook", a small cul-de-sac enclave of new homes on parkland within the historic limits of the Village, close to the School and Daycare. Unique to this model is a second storey Family Room featuring a cathedral ceiling and gas fireplace. This is 1954 square feet of beautifully finished living space plus attached 2 car garage and unfinished basement with rough in for a 4th bath. The main floor has engineered hardwood flooring, 9 foot troweled ceilings, Den or formal dining room off the Living Area and open-concept quartz countered kitchen with pantry cabinetry, breakfast bar and walkout to deck overlooking the forest. Many upgraded features are included by Millbrook's most trusted builder, the Veltri Group. Open houses are Saturdays and Sundays, 1 pm to 4 pm except for October 12. (id:61423)
RE/MAX Hallmark Eastern Realty
14 Muskie Drive
Kawartha Lakes (Mariposa), Ontario
Top-Notch Living at 14 Muskie Drive! Welcome to a property that truly has it all, style, privacy, and a lifestyle that simply cannot be matched. Set on a serene half acre lot just steps from Lake Scugog, this fully renovated 3bed, 3bath home is one you must see in person to truly appreciate. Every detail has been thoughtfully updated, offering the perfect blend of modern design and relaxed country living. From the charming front porch to the open-concept kitchen with its quartz waterfall island, this home exudes quality. Over the past three years, it has been completely transformed: new windows and doors, upgraded insulation, smooth ceilings with pot lights, luxury vinyl flooring, fresh paint, and a stunning hardscaped patio. Inside and out, nothing has been overlooked. The heart of the home is designed for connection and comfort. The perfect space to host family dinners, harvest fresh veggies from the garden, or gather friends on the patio after a day on the lake. For those who dream of a slower, more intentional lifestyle, this property delivers with space for gardening, raising chickens, or simply unwinding under the stars. Best of all, public lake access is just steps away. Launch your boat, paddleboard, or kayak, or slip in for a refreshing evening swim. 14 Muskie Drive isn't just a house, it's a lifestyle upgrade. Homes like this are rare and in demand, so don't miss your chance. Book your showing today and experience everything this incredible property has to offer! (id:61423)
Exp Realty
557 Westman Avenue
Peterborough (Otonabee Ward 1), Ontario
12 month tenancy available. Beautiful All-Brick Bungalow with Modern Touches Throughout. Step into style and comfort in this newly renovated all-brick bungalow featuring 2+1 bedrooms and 3 newly renovated bathrooms. The spacious primary bedroom offers a private 4-piece ensuite and a generous walk-in closet---your own personal retreat. The heart of the home is a stunning kitchen with a large island, double basin sink, built-in dishwasher, and side-by-side fridge perfect for both cooking and entertaining. The bright main level is complemented by a 3-year-old front window and front doors, complete with a transferable warranty for peace of mind. Take the beautiful modern glass staircase to the spacious lower level offers a large rec room, third bedroom, and a 3-piece bath ideal for guests or extended family. Enjoy outdoor living on the large 3-year-old rear deck with a gas BBQ hookup, overlooking a partially fenced backyard with flower gardens. Additional features include a 2024 furnace, attached garage, 5 car parking (1 in garage and 4 in drive) ,dedicated laundry room with laundry tub and upper cabinets, and great curb appeal. This move-in ready home offers both functionality and charm inside and out. Immediate possession is available. (id:61423)
Mincom Kawartha Lakes Realty Inc.
162 - 301 Carnegie Avenue
Peterborough (Northcrest Ward 5), Ontario
Welcome to your new EASY LIVING HOME, Suite 162, 301 Carnegie Ave, a beautifully crafted ALL BRICK home WITH GARAGE THAT FITS 2 CARS, in the sought after Ferghana condominium complex, where all living is on ONE FLOOR. Live in a PARK LIKE SETTING with mature trees and beautiful perennial flower gardens where LAWN CARE and SNOW PLOWING IS DONE FOR YOU! This prime north-end location offers the perfect blend of elegance and convenience. Direct entry to your home from a 2 CAR GARAGE, with a powder room close by. Step inside to a BRIGHT AND AIRY, open-concept living, kitchen and dining area, with maintenance free HIGH END VINYL TILE FLOORING. Featuring a modern kitchen with WHITE CUPBOARDS and tons of peninsula counter space with bar stools and a cupboard designed for easy access to the dining area. This kitchen is a CHEF'S DELIGHT with a spice rack drawer and a baking sheet cupboard, and an outlet in the peninsula for ease of access. Patio doors bring in lots of light and open to an EXTENDED DECK area where you can retreat with coffee in hand for peace and quiet, enjoying the sounds of nature. The main floor primary bedroom suite is spacious with lots of closet space, and a well designed ENSUITE BATHROOM, and MAIN FLOOR LAUNDRY with full size washer & dryer. A wide staircase leads to the FULLY FINISHED BASEMENT which boasts high ceilings. There is an additional bedroom with a large closet, and a 4 piece washroom to provide your guests with a private getaway, and a large family room and GAS FIREPLACE to keep you warm, even if the power goes out. A large office/storage area provides your home with function and style that is easy to maintain, so that you can enjoy life and relax in style. Renowned Builder TRIPLE T built this easy living home. Want to UPGRADE FINISHES?Special offer to professionally manage renovations for you, prior to moving in! (id:61423)
Royal Heritage Realty Ltd.
