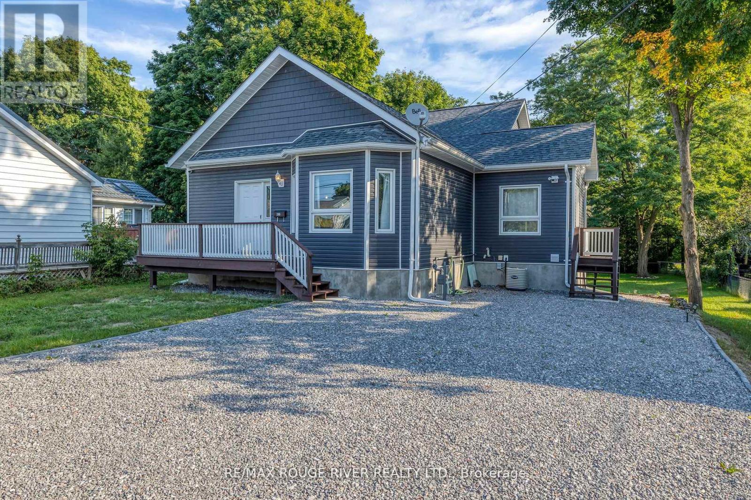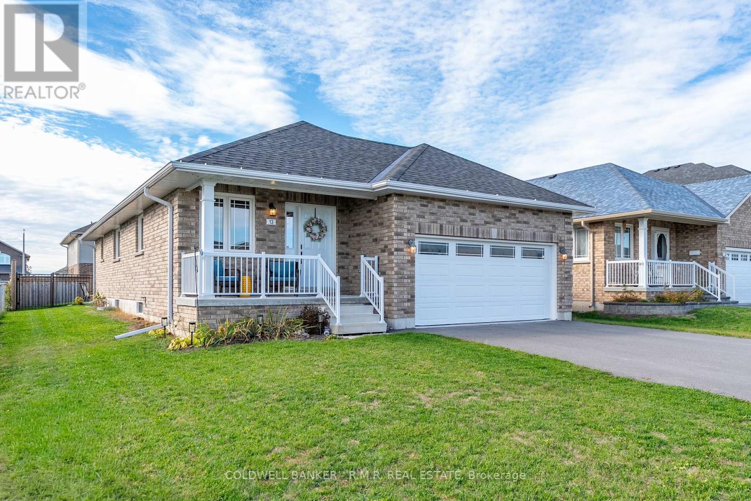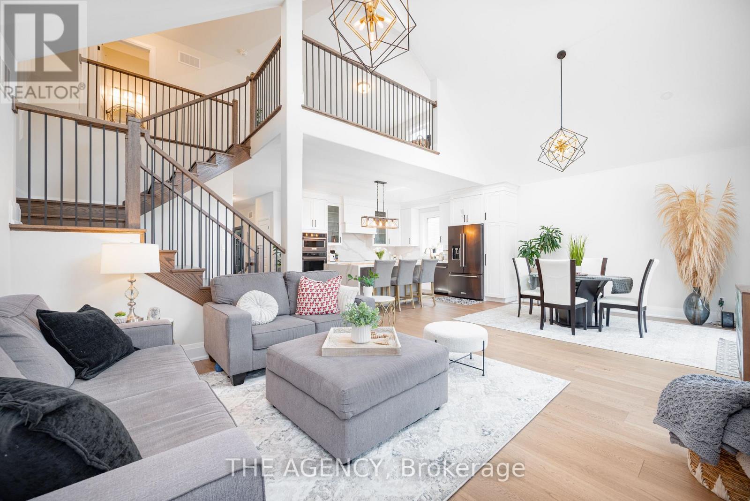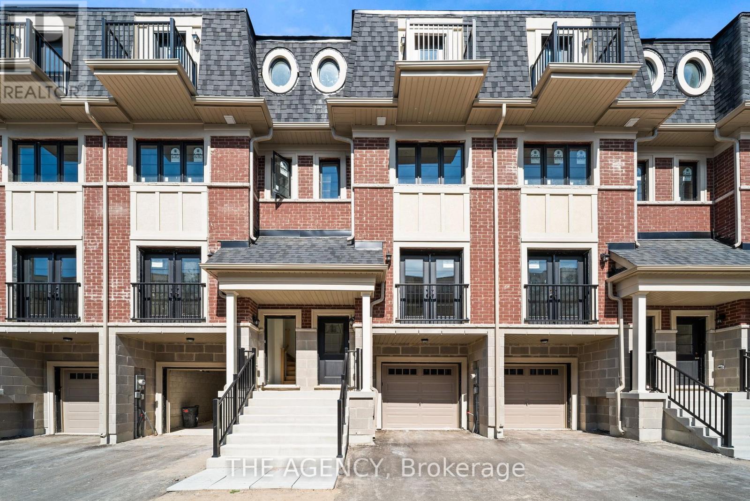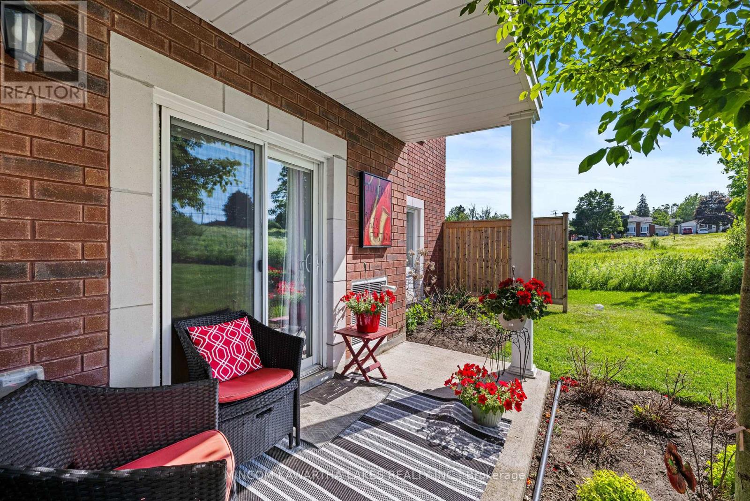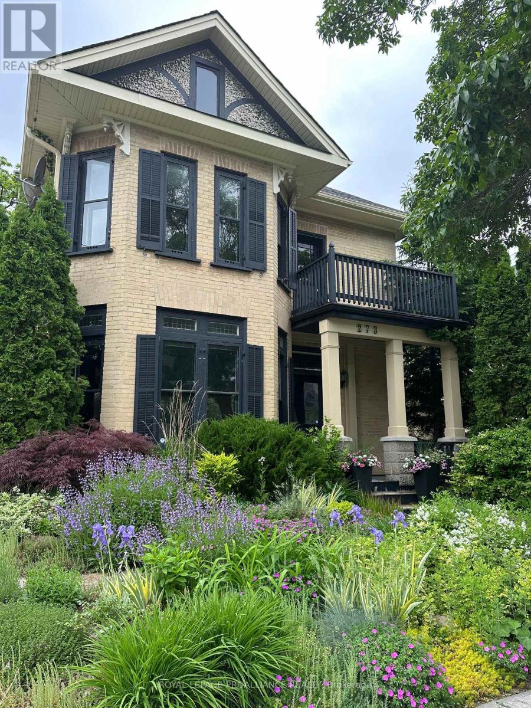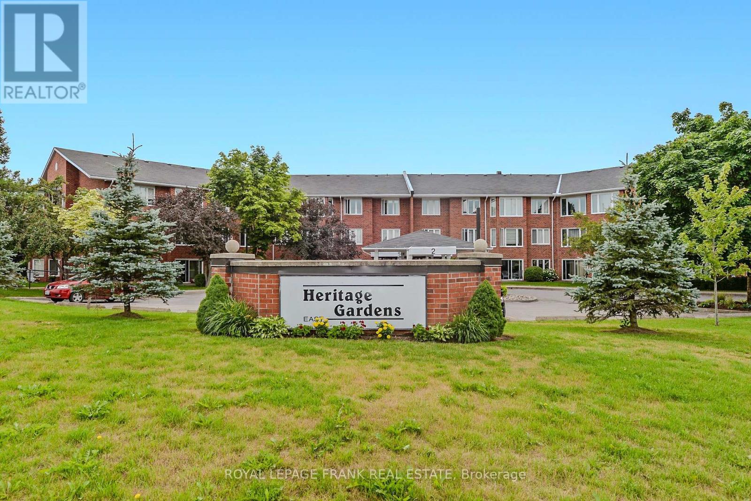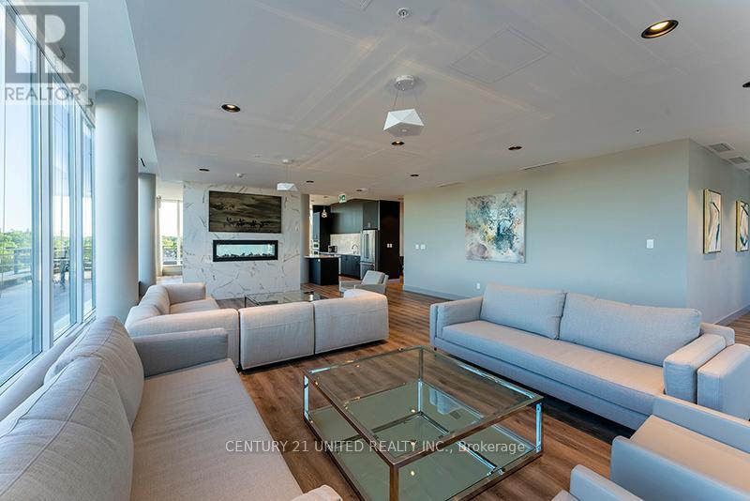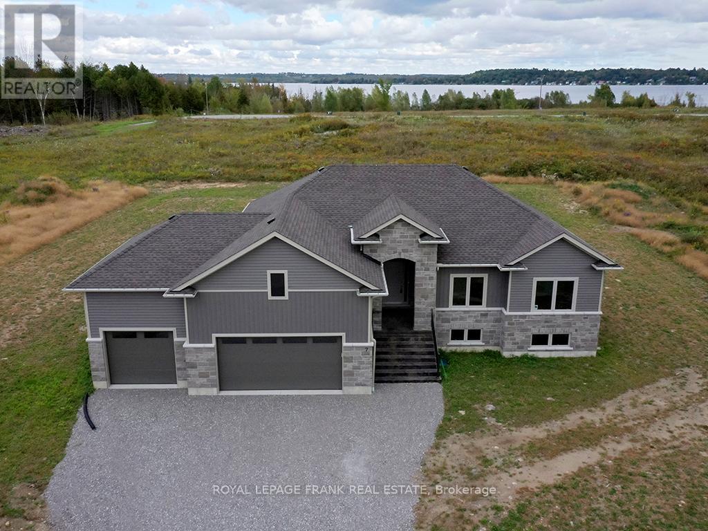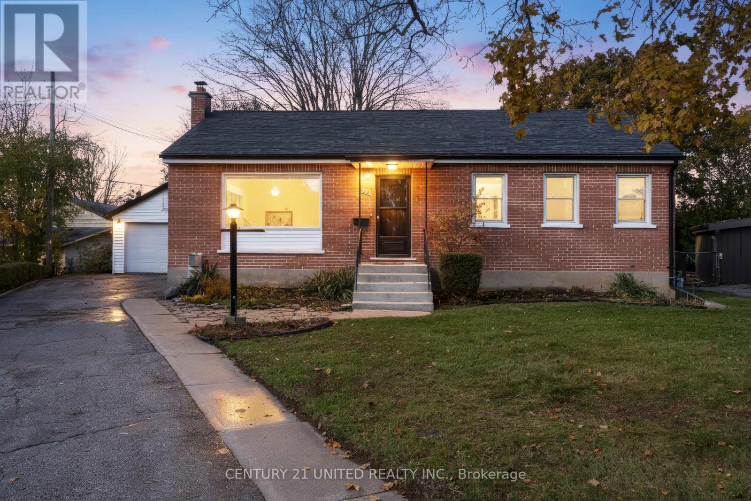100 Queen Street
Kawartha Lakes (Fenelon Falls), Ontario
Motivated Seller! LEGAL DUPLEX IN PRIME LOCATION! 2019 Custom Backsplit with a unique layout, Situated on a Large Lot w/ Mature Trees, Enjoy Nearby Shops, Restaurants and the Beach! You Truly Get the Best of Both Worlds w/ Small Town Comfort Plus the Convenience of Having Wonderful Amenities all within Walking Distance! Over $120K in Recent Upgrades! The Main Floor Offers a Large Open Concept Living Space w/ Cathedral Ceiling, Modern Accent Wall, Kitchen W/ Breakfast Bar, Convenient Main Floor Laundry, Two Bedrooms Upstairs, Primary Bedroom has Large w/in Closet, 4pc Bath, Lower Level Offers a Self Contained Two Bedroom LEGAL ACCESSORY APARTMENT, Walk-Out to Backyard, 9ft Ceilings, Extra-Large Bedrooms, Custom Kitchen w/ Stone Countertop, Backsplash, New S/S Appliances, Modern Accent Wall in Living Room w/ Pot lights, Ceramic and Engineered Hardwood Flooring throughout, Updated Bathroom w/ Chevron Tiles, New Vanity, New LG Stacked Laundry, Entire Home has Been Freshly Painted, Just Move in and Enjoy! See Upgrades List w/ Inclusions, Legal Accessory Dwelling Certificate AND Short Term Rental Permit Attached, Furnace AC, Roof, Windows 2019, Gravel Driveway 2023, Legal Bsmnt Reno 2024 w/ Soundproofing, Dricore Subfloor, Fire-rated Drywall. (id:61423)
RE/MAX Rouge River Realty Ltd.
2853 Bellwood Drive
Clarington, Ontario
Welcome to this charming and well-maintained family home located on a peaceful, desirable street framed by beautiful orchards. The bright kitchen features granite countertops, stainless steel appliances, and a comfortable eat-in area. Sunken living and dining rooms offer plenty of natural light with a large bay window and a cozy gas fireplace; perfect for relaxing or entertaining.The main floor includes a convenient laundry room with garage access and a side door leading to the deck. A sunroom provides additional living space and opens to a raised deck with glass railings, overlooking a spacious backyard ideal for outdoor gatherings and play.Upstairs, you'll find three generously sized bedrooms, including a primary bedroom with a wall-to-wall closet and semi-ensuite bath.The finished basement extends your living space with a large recreation room featuring a gas fireplace, dry bar, and sitting area. A walkout to the backyard enhances the home's functionality, while the fourth bedroom offers an excellent option for guests, a home office, or a hobby room.Enjoy the tranquility of country-style surroundings while still being close to all amenities. This is the perfect blend of comfort, charm, and convenience! (id:61423)
Right At Home Realty
102 - 1 Heritage Way N
Kawartha Lakes (Lindsay), Ontario
Lovely first floor condo in the heart of Lindsay. Enjoy your private outdoor patio with sliding glass doors from the solarium. The large primary bedroom boasts french doors leading to the solarium. The kitchen is large enough for a small dining table and has a pass through to the living area. There is a designated laundry room within the unit. All laminate flooring throughout, no carpet. The building has a party/meeting room, gym and library as well as guest units for visiting family. There is a separate shared recreation building with an outdoor pool. The tenants in this building are all very friendly and welcoming. There are shared puzzles in the lobby area and weekly card games in the meeting room. (id:61423)
Royal Heritage Realty Ltd.
13 Noah Lane
Asphodel-Norwood, Ontario
1900 Square Feet + of Living Space - Raised Bungalow located in the sought-after Norwood Park Estates. This Modern, move-in ready, 4-bedroom (2+2), 3-bath all-brick raised bungalow delivers comfort, space, and a strong sense of community. Built in 2019, this excellent home features a bright open-concept main floor with walkout to a 10x12 deck and fully fenced backyard. The primary bedroom includes a private ensuite, and the finished lower level offers a spacious rec room, two bedrooms, full bath, and laundry. An attached double garage, covered front porch and paved driveway add convenience and curb appeal. Just 25 minutes east of Peterborough, Norwood blends small-town charm with easy access to essentials-grocery stores, coffee shops, pharmacies, parks, and scenic trails. Whether you're a first-time buyer, planning for retirement, or simply looking for a well-built home in a welcoming neighbourhood, 13 Noah Lane offers the lifestyle and flexibility to fit your needs. Come explore the possibilities and see how this home could be the perfect fit for your next chapter. (id:61423)
Coldwell Banker - R.m.r. Real Estate
Coldwell Banker Electric Realty
425 Melling Avenue
Peterborough (Northcrest Ward 5), Ontario
Welcome to 425 Melling Ave. A beautifully upgraded 3 bed,3 bath bungaloft in Peterboroughs desirable North End. This home offers 2,250 sq ft on the main floor of thoughtfully designed living space with more than $150K in premium upgrades. The main level features soaring 17 ft cathedral ceilings and 9 ft ceilings throughout, creating a bright, open feel. The spacious custom kitchen is a showstopper with quartz countertops, a large waterfall island (7'x 4), custom pantry with slide-out drawers, extra-tall and extra-deep cabinetry, crown moulding, and black stainless steel KitchenAid appliances including a built-in microwave drawer and 36 induction cooktop. The partially finished basement offers an extra 1,162 sq ft to truly make it into your own.The primary bedroom features a custom-built closet and a full ensuite with a walk-in shower. The additional 2 bathrooms are fully renovated with quartz countertops and glass-enclosed tub/showers. The home offers wide 7.5 hardwood plank flooring throughout, complemented by grey marbled ceramic tiles in the foyer, laundry room, and all bathrooms. The custom laundry room is complete with quartz countertops, upper cabinetry, and LG ThinQ front-load washer and dryer.Enjoy the warmth of the gas fireplace in the open-concept living space, along with oversized 7 '3/4 high baseboards throughout. The large basement offers incredible potential with high ceilings (78) and 5 windows, including 3 oversized windows providing excellent natural light.The exterior features an irregular lot with a 60' frontage x 87' depth. The double car garage includes a custom-built storage loft and the driveway comfortably parks four vehicles.The front porch is as welcoming as it gets.This move-in ready home offers exceptional craftsmanship, modern upgrades, and a flexible floor plan perfect for families or downsizers. (id:61423)
The Agency
25 - 22 Marret Lane
Clarington (Newcastle), Ontario
This brand-new, never-lived-in townhome offers 2,018 sq. ft. of modern living across four levels. Designed with style and functionality in mind, it features three generously sized bedrooms, each with its own ensuite, totalling four bathrooms and the convenience of an attached garage. Sleek, contemporary finishes and an airy, open-concept layout make this home ideal for todays lifestyle. Its location near Highway 401ensures effortless connectivity to nearby cities, while the setting within Newcastle Village provides all the charm of a vibrant small-town community. Combining modern comfort with timeless appeal, this home is a standout opportunity in one of the areas most picturesque locations. (id:61423)
The Agency
105 - 910 Wentworth Street
Peterborough (Otonabee Ward 1), Ontario
Lovely main floor end unit condo in a terrific location - close to shopping, The Parkway, hospital, Kawartha Golf Club, and all amenities. Main floor laundry off kitchen and sliding doors from the living room to the patio and yard area. Central Air. All appliances included. (id:61423)
Mincom Kawartha Lakes Realty Inc.
273 Rubidge Street
Peterborough (Town Ward 3), Ontario
Located above one of Peterborough's most prominent & successful local design firms, lease the second floor of a beautifully restored century building, perfectly situated on the edge of downtown Peterborough. This setting provides a sophisticated, professional environment with character and convenience. The space features three bright and spacious private offices with abundant natural light, along with access to a modern, shared bathroom and a dedicated copier room maintained alongside the successful owner's design firm. You'll be steps away from the Kawartha Cardiology Clinic and surrounded by various other professional offices, with excellent visibility directly across from the Rubidge Retirement Home. On-site and on-street parking options are available, with all downtown amenities and public transit close by. This professional space was previously used as a law office, the space lends itself well to an independent lawyer, insurance firm, design professionals, engineers, financial planners, web or graphic designers, or another professional user seeking great space, with the added benefit of operating above a well-known local business that enhances credibility and local presence. The kind of address that elevates both your workflow and your client experience. (id:61423)
Royal LePage Proalliance Realty
112 - 2 Heritage Way
Kawartha Lakes (Lindsay), Ontario
Hello Gorgeous! Lux Condo offered at Heritage Gardens East in the Heart of Lindsay. Prepare to be wowed by this sumptuously renovated ground floor walk-out suite created with heart and soul for the finest in luxury living. Lovely updated ceramics flow from the foyer through to a swoon-worthy kitchen that serves up style and sets the mood. Sporting an array of cabinetry, including display cabinets that showcase your glassware in a chic, glass-on-glass style. Modern recessed ceiling with pot lights and vintage inspired accent wall adding texture, soothing pastel hues and a bit of fun that you will love. Gorgeous granite countertops, backsplash and SS appliances...all paired beautifully with the timeless white cabinets. Unwind in the spacious living/dining area complimented by a charming adjacent sunroom...rich hardwood flooring, crown molding, lovely picture window with custom blinds and all enhanced by a calming glow from the decorative wall mounted fireplace. 2 beautifully renovated baths, marble and granite tops and one with a big frameless glass shower. The oversized principal bedroom floods with natural light from a wall of delightful picture windows. Second bedroom seamlessly opened up to the sunroom creating a multi-functional space inviting you to walk out and relax on the private patio. In-suite laundry, designated parking spot and locker space. A friendly community and beautifully maintained building with a wonderful lobby to greet you and your guests. Lots of activities to enjoy at your leisure and many amenities to share with friends and family. Guest suit, party room, library, workshop, pool table, shuffleboard, patios and BBQ area. Invite your visitors for a dip in the fabulous outdoor pool too! Minutes to shopping, pharmacy and hospital. A Carefree and Gracious Lifestyle Awaits you. "Must See"...Snap it Up Now! (id:61423)
Royal LePage Frank Real Estate
326 - 475 George Street N
Peterborough (Town Ward 3), Ontario
Welcome to Y Lofts, a stunning heritage building originally constructed in 1896 and thoughtfully renovated in 2021 to blend timeless charm with modern luxury. This remarkable residence preserves its rich history, maintaining original features such as heritage windows and fireplaces while incorporating contemporary design elements. With 136 unique floor plans, each unit offers a one-of-a-kind living experience. Some units feature soaring 20+ foot ceilings, two-storey layouts, and expansive windows that floor the space with natural light, creating an open and airy atmosphere. The buildings elegant character extends to the 7th floor, where you'll find a beautifully designed amenity space and terrace offering sweeping views down George Street. The fitness room provides a convenient space for residents to stay active, all while enjoying the historic charm and modern comforts of this exceptional residence. Y Lofts is where heritage meets innovation, offering an unparalleled living experience in a beautifully restored setting. (id:61423)
Century 21 United Realty Inc.
7 Nipigon Street
Kawartha Lakes (Bobcaygeon), Ontario
Many Lease options available, short term, long term up to 3 year lease. The Empress Model Elevation B, featuring 1766 sq.ft. with a triple car garage (single bay reserved for builder supplies). Custom built bungalow brick and stone finishing, featuring 3 large bedrooms and 2 baths. The primary bedroom with ensuite bath, offering walk in glass shower, stand alone tub, and a walk in closet. Great Room features propane fireplace, open concept eat in kitchen with breakfast bar and walk out to deck. Hardwood floors throughout and attention to finishing details. The basement has several windows giving lots of natural light, rough in for future bath, and great layout for potential to finish. Fibre optics installed for premium high speed internet. Short stroll to access Sturgeon Lake. This house is built and ready for occupancy, this Waterview community is known as Sturgeon View Estates. Just 15 min. from Fenelon Falls and Bobcaygeon, 5 minutes from Eganridge Resort, Golf Club and Spa open to the public! Ready for an active lifestyle involving swimming, boating, fishing and golf, come visit the Kawartha's newest growing Community. (id:61423)
Royal LePage Frank Real Estate
821 Schneider Place
Peterborough (Northcrest Ward 5), Ontario
Nestled on a quiet cul-de-sac in Peterborough's north end, 821 Schneider Place is a thoughtfully updated bungalow that offers comfort, flexibility, and potential. The main floor features three bedrooms, while the finished lower level includes a fourth bedroom and a three-piece bathroom. A separate side entrance adds versatility for extended family, guests, or potential income use, making this home appealing to first-time buyers, downsizers, or investors.The interior is bright and inviting, with updates that make daily living easy while leaving room to personalize. The detached garage provides excellent storage, a workshop area, or creative space, and the private backyard is framed by mature trees, offering space for relaxing, gardening, or entertaining. Set in a convenient location close to schools, parks, trails, shopping, and restaurants, the property combines quiet, neighbourhood living with easy access to city life. Whether you're looking for a comfortable single-level design, a flexible layout with income potential, or a home that balances lifestyle and practicality, 821 Schneider Place delivers a thoughtful blend of comfort, opportunity, and possibility. (id:61423)
Century 21 United Realty Inc.
