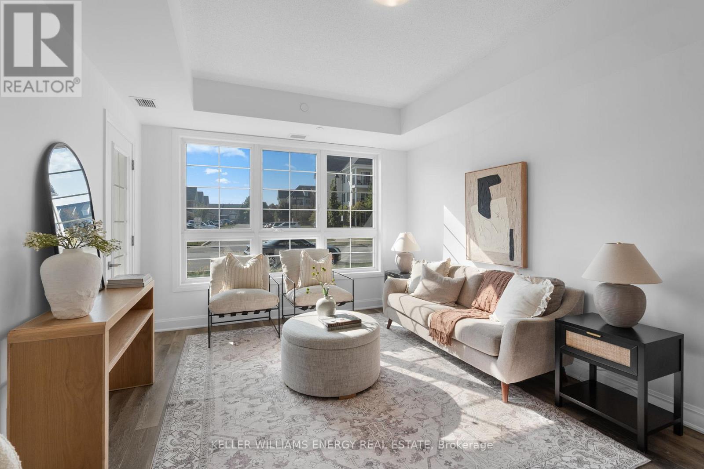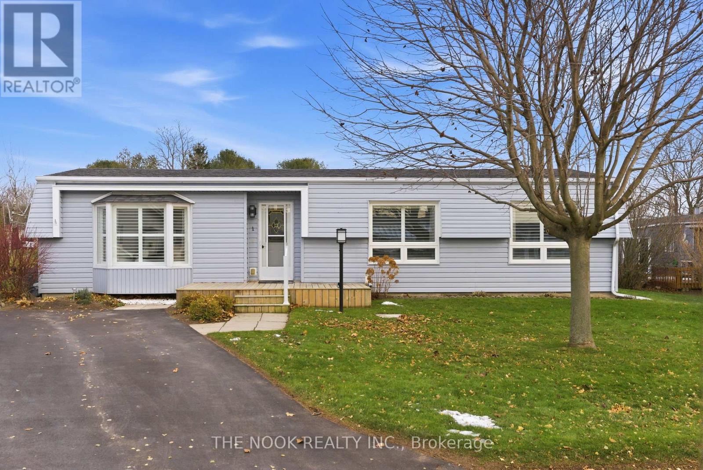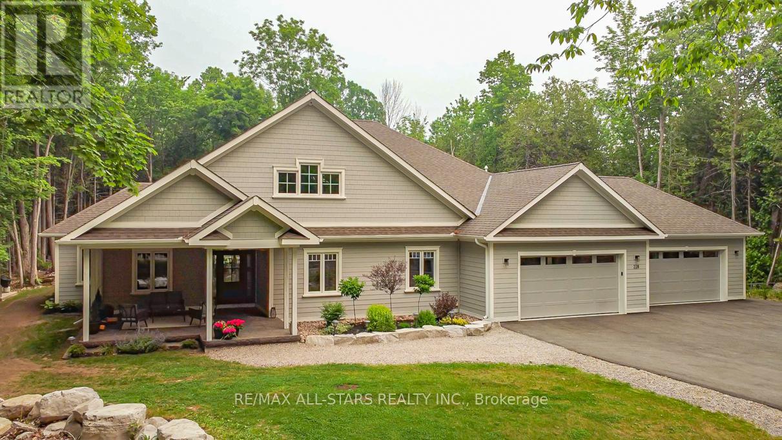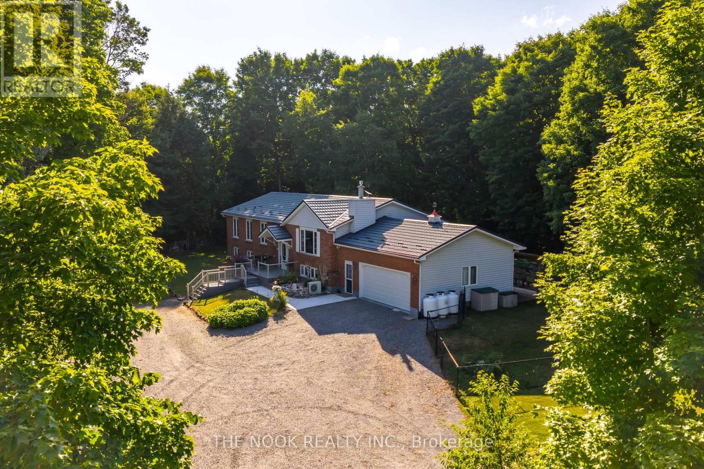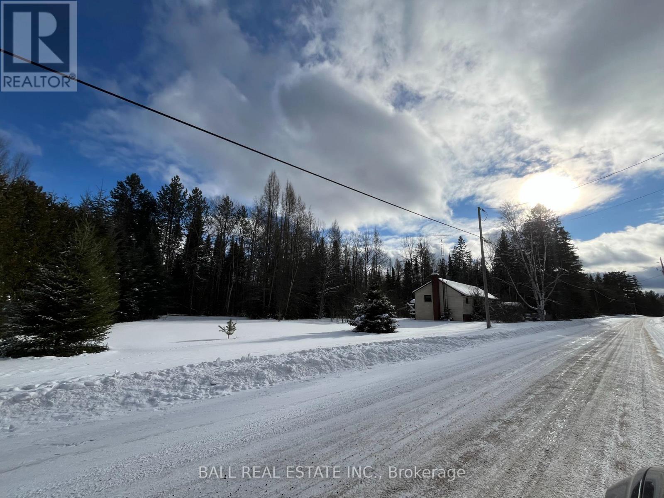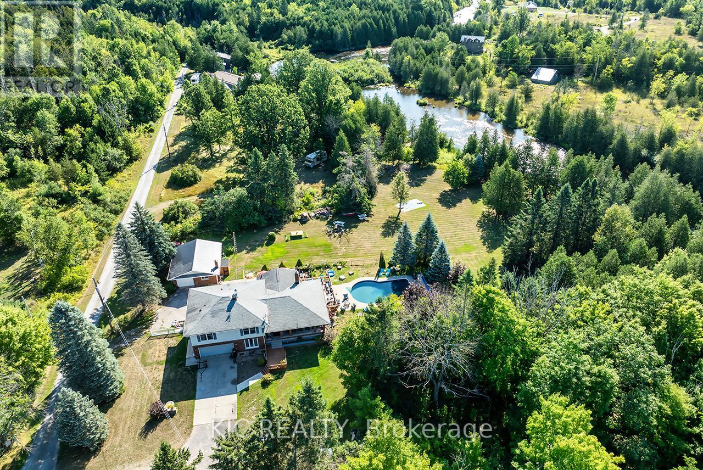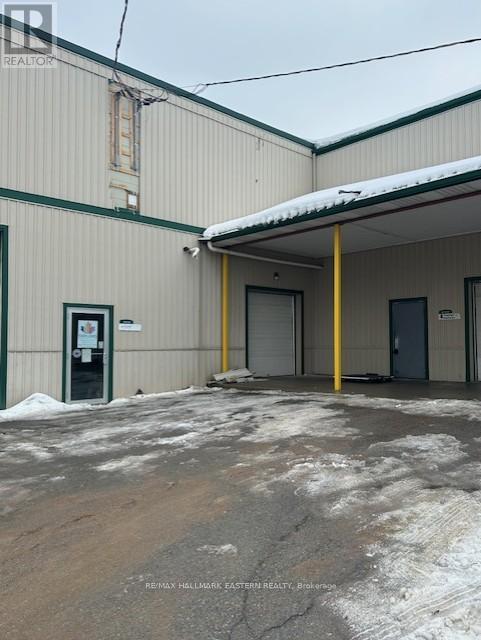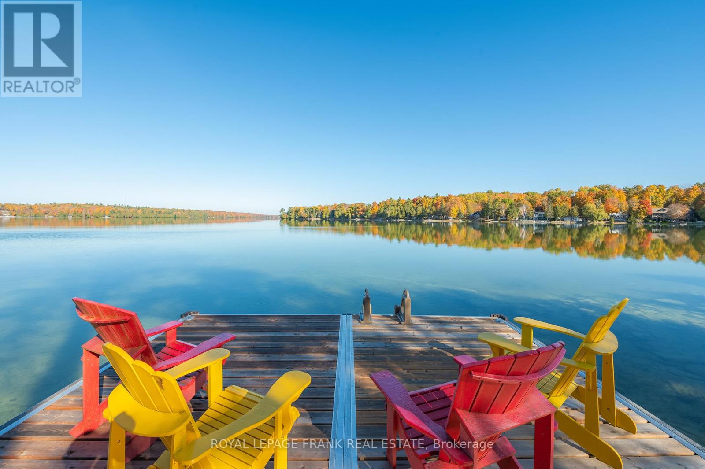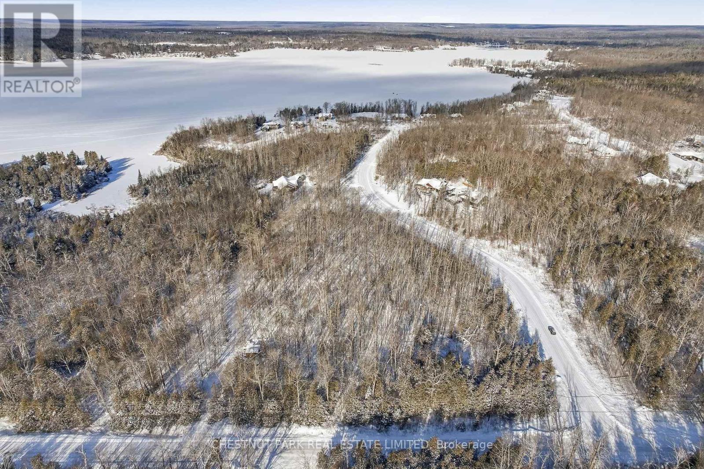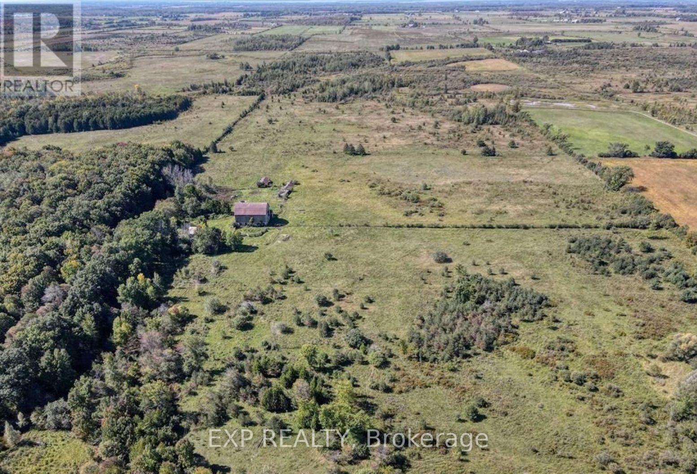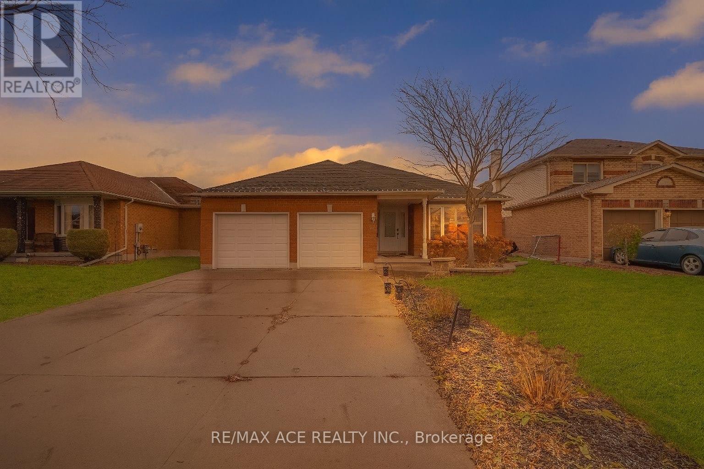106 - 50 Lakebreeze Drive
Clarington (Newcastle), Ontario
Welcome to this beautifully appointed main-floor 2-bedroom, 2-bathroom condo, ideally situated just steps from the shoreline and conveniently close to the elevators. Enjoy breathtaking views of Lake Ontario from your private terrace-an ideal spot to enjoy morning coffee or relax while taking in stunning sunset views. Inside, the spacious open-concept layout is enhanced by modern finishes throughout. The gourmet kitchen features quartz countertops, ample cabinetry, and a convenient breakfast bar, perfect for everyday living and entertaining. The bright living and dining area seamlessly extends to the terrace, filling the space with natural light. The primary bedroom offers a tranquil retreat, complete with a large closet and a luxurious 4-piece ensuite with contemporary fixtures. A generously sized second bedroom and an additional full bathroom provide flexibility for guests, family, or a home office. Residents enjoy exclusive access to the Admiral Club, offering resort-style amenities including a fully equipped fitness centre, indoor pool, theatre room, library, and party room. Additional highlights include in-suite laundry, premium flooring, and easy access to all building amenities. Experience the convenience of main-floor living with no reliance on elevators, all within close proximity to walking trails, parks, shopping, and transit. Don't miss this opportunity to live in one of the area's most sought-after lakeside communities. (id:61423)
Keller Williams Energy Real Estate
1 Steelhead Lane
Clarington (Newcastle), Ontario
Welcome to 1 Steelhead Lane, nestled in the highly sought-after Wilmot Creek Adult Lifestyle Community in Newcastle, a vibrant senior living resort along the shores of Lake Ontario. This bright and inviting home features an abundance of windows and a picturesque setting backing onto a serene pond and the 5th hole of the community's 9-hole golf course. The open-concept layout offers a spacious living and dining area, a well-appointed kitchen with new quartz countertops and backsplash, and a sun-filled family sunroom perfect for relaxing or entertaining. The home includes two generous bedrooms, two 3-piece bathrooms, and the convenience of a stacked washer and dryer neatly located in one bathroom. A cozy gas fireplace stove adds warmth and charm. Residents enjoy an exceptional array of amenities including a community hall, gym, lap pool, hot tub, sauna, two heated outdoor pools, pickleball and tennis courts, baseball field, pharmacy, hairdresser, shuffleboard, dart room, and billiards room. Experience resort-style living in a peaceful, beautifully maintained waterfront community. (id:61423)
The Nook Realty Inc.
228 Riverside Drive
Kawartha Lakes (Bobcaygeon), Ontario
LUXURIOUS CUSTOM HOME IN A PREMIUM VILLAGE LOCATION ON A 1 ACRE PROPERTY! 3000 square foot bungalow with 5 bedrooms & 3 baths. The professionally landscaped gardens bring you into a covered stamped concrete porch which brings you inside to the light filled open concept main area. Coffered ceilings, Napoleon fireplace, heated White Oak floors and the Kitchen with professional appliances & commercial sized freezer & fridge, SS vent hood, 48' Jenn Air Range with double oven, SS griddle & grill, Italian quartz counters with huge island. The modern primary suite offers walk through closet, tray ceiling, gleaming 4 piece bath w/dual showers, soaker tub & a view of the peaceful backyard. Timber built 8x16 saltwater, heated pool ,with L shaped deck around it, is part of your backyard experience. Entire home was built using highest quality materials & finishes. PVC siding, radiant floor heating, On Demand HWT, R40 insulation w/R80 in the attic, oversized door, architectural mouldings, custom laundry room with black granite counters. Home guy with built in sauna, tons of walking & biking trails, marinas, boat launches & close to downtown Bobcaygeon. (id:61423)
RE/MAX All-Stars Realty Inc.
12482 Highway 28 Road
North Kawartha, Ontario
Welcome To The Exquisite "Royal Home," A Custom-Built Sanctuary Offering Over 1,700 Square Feet Of Sunlit Living Space Above Grade. This Spacious Design Is Perfect For Both Relaxation And Entertaining. Step Into The Expansive Great Room, Where A Cozy Fireplace Complements Views Of Lush Greenery, Creating A Warm And Inviting Atmosphere. The Large Kitchen Is A Culinary Enthusiast's Dream, Featuring A Built-In Wall Oven And Microwave, A Propane Cooktop Range, Quartz Countertops, And A Generous Island That Invites Gatherings As You Prepare Family Meals. French Doors Open To A Spacious Dining Room, While The Primary Suite Offers A Luxurious 4-Piece En-Suite. Two Additional Well-Appointed Bedrooms, A Convenient Main Floor Laundry Room, Direct Garage Access, A Powder Room, And A 5-Piece Main Bathroom Complete The Main Floor Amenities. Descending To The Lower Level, You're Welcomed By A Charming 4-Season Sunroom, Perfect For Unwinding With A Book Amid Nature's Beauty. The Incredible In-Law Suite Makes This Home Ideal For Multi-Generational Living, With Two Separate Entrances, A Vast Eat-In Kitchen With Ample Cupboard And Counter Space, Two Tastefully Designed Bedrooms, A Separate Den/Office, A Large Great Room With A Fireplace, A Separate Laundry Room, And A 5-Piece Bathroom. The Workshop Is A Haven For Woodworkers Or Car Enthusiasts, While The Outdoor Space Is An Entertainer's Paradise, Featuring A Campfire Area, A Two-Tier Deck, A Covered Lower Deck For Barbecuing, And Expansive Gardens. Whether Enjoying A Leisurely Stroll Or Hosting A Lively Gathering, This Property Is Truly A Dream Come True, Offering The Perfect Blend Of Luxury And Tranquility (id:61423)
The Nook Realty Inc.
652 Tully Crescent
Peterborough (Monaghan Ward 2), Ontario
Welcome to this exquisite 4-bedroom, 4-bathroom detached two-storey home in one ofPeterborough's most sought-after neighbourhoods. Offering over 3,400 sq. ft. of total livingspace, this home features a full bathroom on the main floor and a well-designed layout withseparate living, family, and dining rooms. The spacious primary bedroom includes a walk-incloset and ensuite, complemented by three additional bedrooms and a 4-piece bath. The fullyfinished basement offers a large recreation room, wet bar, and ample storage. Recent upgradesinclude a new roof (2024) , recently paint throughout, and a newly built deck. (id:61423)
Century 21 Property Zone Realty Inc.
54 Burlanyett Road
Hastings Highlands (Wicklow Ward), Ontario
Excellent opportunity for a handyman or investor. One bedroom, one bathroom home with a full basement and large garage/shop for all the toys and projects. Situated approximately 30 minutes South of Barrys Bay and 30 minutes North of Bancroft, on a year round maintained road with several lakes close by. The home is on a well and septic system. Access to the home will be restricted to supervised visits once an offer is in place. The house has evidence of mold. Do not access the property without an agent present. (id:61423)
Ball Real Estate Inc.
529 Sawmill Road
Douro-Dummer, Ontario
Welcome to 529 Sawmill Road! If you envision creating a private family compound or are seeking a savvy investment with multiple income-generating possibilities, this 1.7 acres waterfront property offers remarkable flexibility, privacy, and potential. Set on the bank of the Indian River with breathtaking views and direct water access, this property is a true haven for nature lovers and outdoor enthusiasts. The main residence is a spacious four-level home thoughtfully designed to blend comfort, functionality, and waterfront living. Inside, you'll find a warm and inviting interior, perfect for both everyday living and entertaining. Gather with family and friends by the fireplace, or enjoy the bright, well-appointed kitchen and expansive, multi-level living areas that showcase panoramic river and nature views. Outdoor living is equally impressive. Spend summer days by your private in-ground pool, or unwind in the charming waterfront bunkie-perfect for guests, a home office, or a quiet retreat. Car enthusiasts and hobbyists will appreciate the detached three-car garage, complete with a pit and additional living space, offering ample room for vehicles, tools, and recreational gear. Whether hosting memorable summer gatherings, paddling along the river, or simply enjoying the tranquil surroundings, this property delivers a rare combination of privacy, space, and natural beauty. Two additional buildings on the property feature solid construction and versatile layouts, ready to be transformed into full living spaces. These are ideal for in-law suites, guest houses, short-term rentals, or long-term tenancies. Each building offers its own private access, providing endless configuration possibilities. More than just a home, this is a lifestyle opportunity-just a two-minute drive to the Stoney Lake public launch, 15 minute drive to Peterborough, and easy access to Highway 115. Don't miss your chance to own this extraordinary waterfront retreat. (id:61423)
Kic Realty
Century 21 United Realty Inc.
#8 - 910 High Street
Peterborough (Otonabee Ward 1), Ontario
Prime area. High traffic location close to the Parkway. This 1750 square foot unit is a drive in unit, comes with a FAG furnace and a 2 pc washroom. Rent it $2299 + HST (no TMI). Heat, hydro and water paid by the Tenant. (id:61423)
RE/MAX Hallmark Eastern Realty
1187 Lakehurst Road
Trent Lakes, Ontario
Enjoy the picturesque views and turquoise waters of beautiful Sandy Lake. With 190 feet of shoreline and over an acre of treed privacy, this stunning property is one of a kind. Relax on the waterfront patio while watching the kids play in the sandy wade in beach or enjoy a swim off the dock. This fabulous lakehouse has many recent upgrades and boasts over 4000 square feet of living space. It features 4 spacious bedrooms plus an office (currently used as a 5th bedroom), 3.5 baths including a 4 piece ensuite, family room, living room and separate dining area. Both the family room and 4-season sunroom walk out to a large composite deck and a great entertaining space with amazing lake views. The fully finished lower level is the perfect spot for visiting family and friends and includes a games room, recreation room and a walkout to an outdoor kitchen area. The attached double car garage and workshop area can be accessed from both the upper and lower levels of the house. The home comes fully furnished including appliances for the outdoor kitchen, canoe and 2 kayaks, as well as a new 2400 kw hard wired generator. Just move in and enjoy. The property is level and nicely landscaped. This exceptional setting offers a true cottage experience with all the convenience of home. High speed internet makes working from home completely viable. Close to marinas, golf, restaurants and shopping. Located on a township road, school bus route and minutes from the town of Buckhorn. (id:61423)
Royal LePage Frank Real Estate
3020 Finley Road
Selwyn, Ontario
YOUR DREAM 12+ ACRE COUNTRY ESTATE WITH SHARED LAKE ACCESS AWAITS! Potential VTB Financing Negotiable. An outstanding opportunity to build your dream home on this beautifully wooded 12.39-acre estate parcel (MPAC), ideally located just 20 minutes to Peterborough and approximately 1 hour from the GTA. Surrounded by executive homes within prestigious estate-style subdivisions, this exceptional property offers a rare blend of privacy, scale, and long-term value in one of the Kawarthas' most desirable settings.The offering includes a partial undivided ownership interest in a separate waterfront parcel, intended to provide shared lake access, enhancing both lifestyle enjoyment and investment appeal. The seller may consider a Vendor Take-Back (VTB) mortgage, with terms subject to seller approval. A truly rare opportunity to secure acreage, privacy, and lake access in an established luxury community. Book your private showing today. (id:61423)
Chestnut Park Real Estate Limited
1049 Sandringham Road
Kawartha Lakes (Eldon), Ontario
Discover the perfect canvas for your next farming project. Nestled in the serene community of Woodsville, withing Kawartha Lakes. This expansive property spans approximately 90.66 acres, offering a blend of natural beauty and ample space for various ventures. This versatile land, ideal for growing crops, raising livestock, storing equipment, establishing a hobby farm, or pursuing other agricultural projects. This large property provides both accessibility and privacy. Start with 3 acres or more at an additional rate. Designated as A1, offering flexibility for various uses. Access to the well can be negotiated. The land is well-suited for tenants seeking productive acreage in a quiet countryside location while remaining within reasonable proximity to nearby amenities and communities. Flexible use potential makes this a strong option for farmers or operators looking to expand or establish operations. Serious inquiries only. Minimum 3 acres. 1st and last months rent required. (id:61423)
Exp Realty
52 Foster Creek Drive
Clarington (Newcastle), Ontario
Fabulous 4-level backsplit home at 52 Foster Creek Drive, perfectly positioned backing onto peaceful parkland an ideal blend of space, comfort, and natural beauty. Step inside to discover a bright and inviting eat-in kitchen featuring abundant cabinetry, a built-in pantry, and a walk-out to a multi-tiered deck - a wonderful setting for morning coffee and outdoor dining overlooking serene greenery. The upper level boasts three generously sized bedrooms with classic hardwood flooring, providing comfortable private spaces for family or guests. The thoughtfully finished lower level expands your living space with a fourth bedroom, a full 3-piece bathroom, and a large family room. Additional highlights include a heated, insulated garage and a spacious 58' x 110' lot offering plenty of outdoor room for play, gardening, or future enhancements. The unfinished basement area presents excellent potential to create a custom playroom, media space, or additional storage - the possibilities are endless. Located in a highly desirable Clarington neighbourhood, this home is within walking distance to schools, parks, shops and leisure amenities, making daily life easy and convenient. Enjoy access to dozens of community parks and trails, recreation programs for all ages, and nearby conservation areas for hiking and weekend adventures. Clarington's vibrant community offers a variety of dining, shopping, and outdoor activities, plus quick access to major thoroughfares for commuting or weekend getaways. (id:61423)
RE/MAX Ace Realty Inc.
