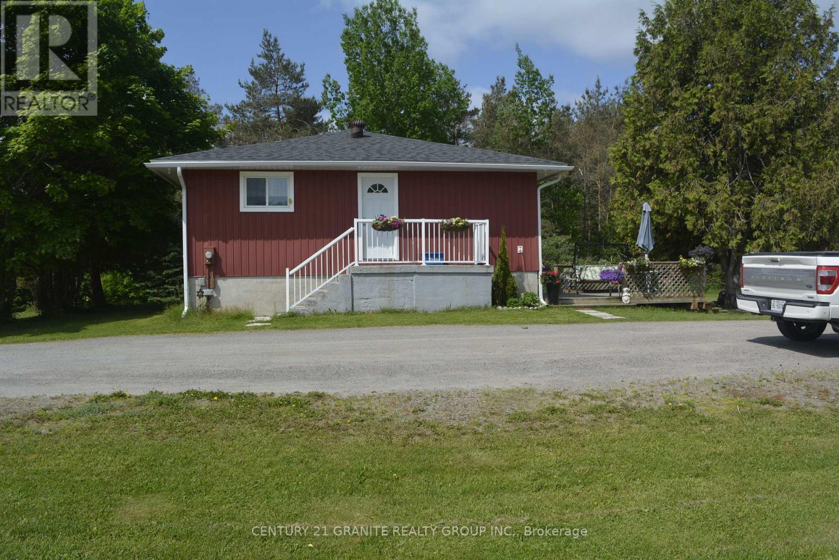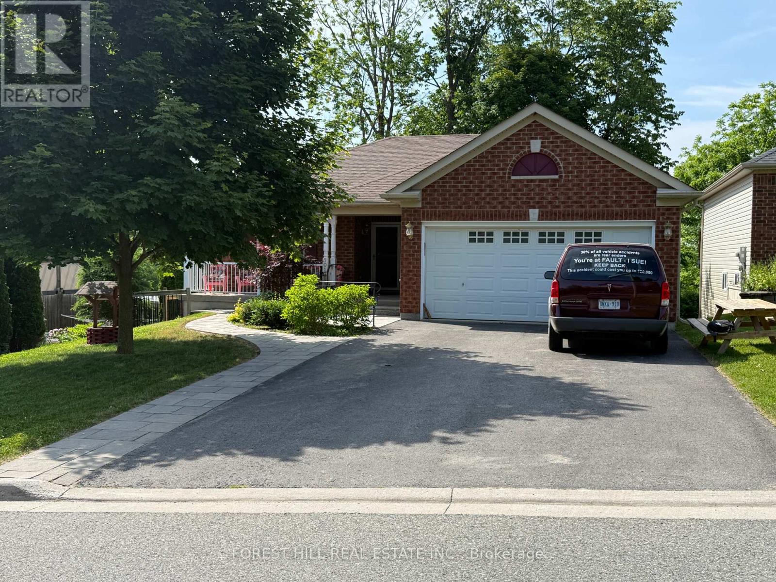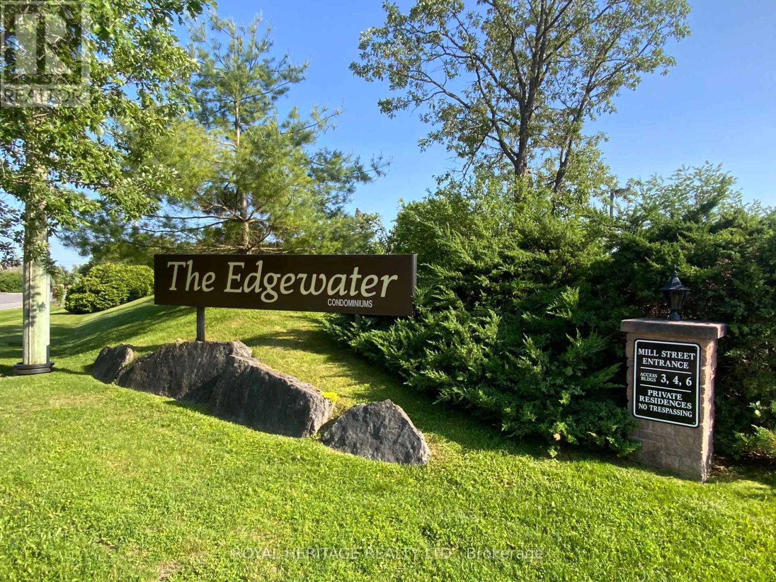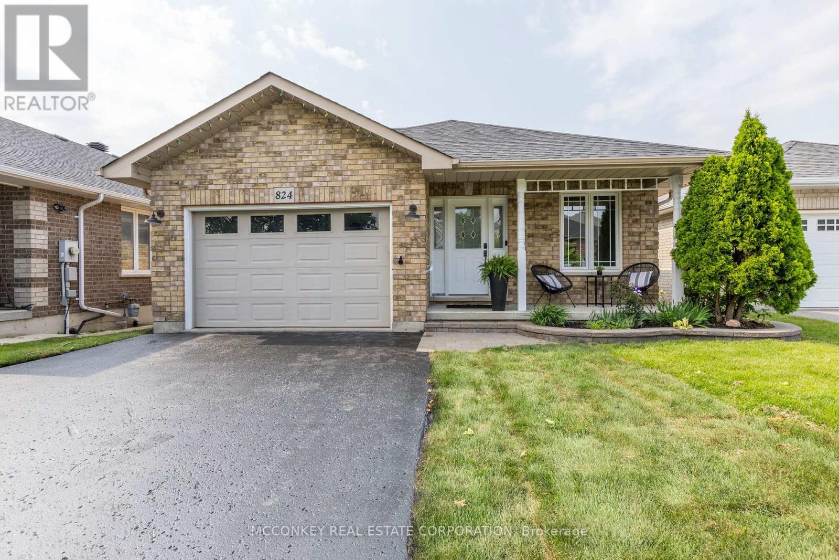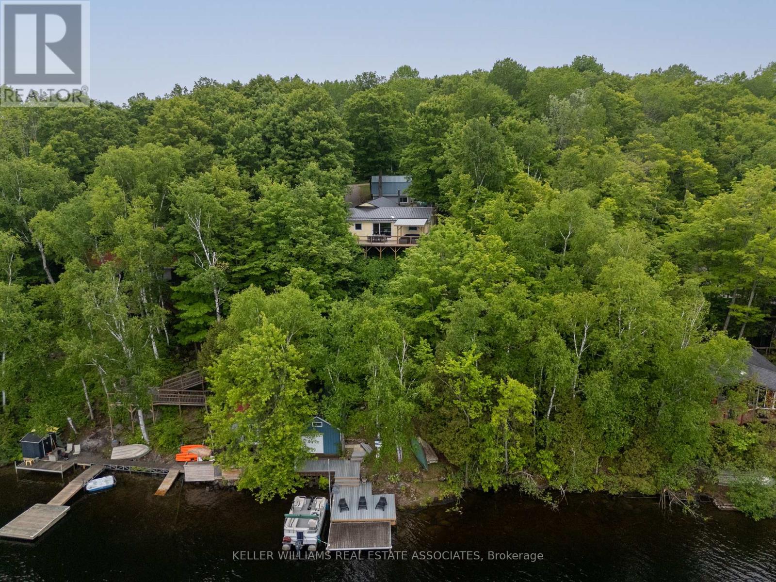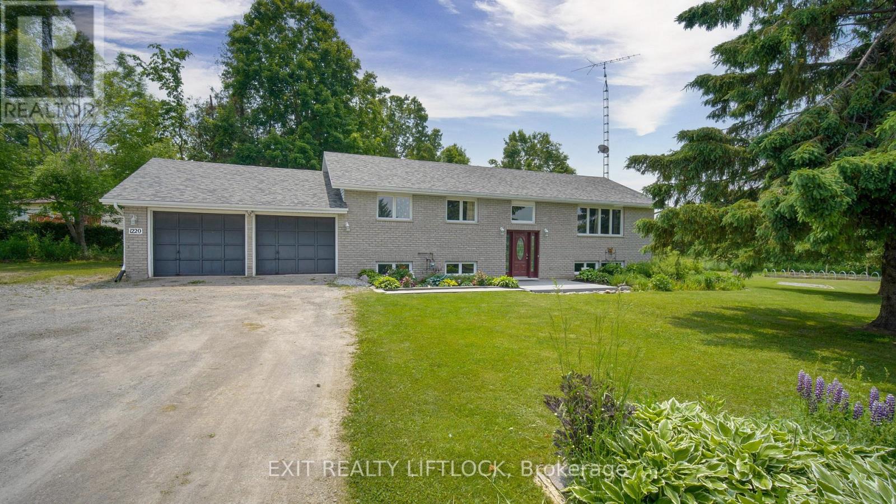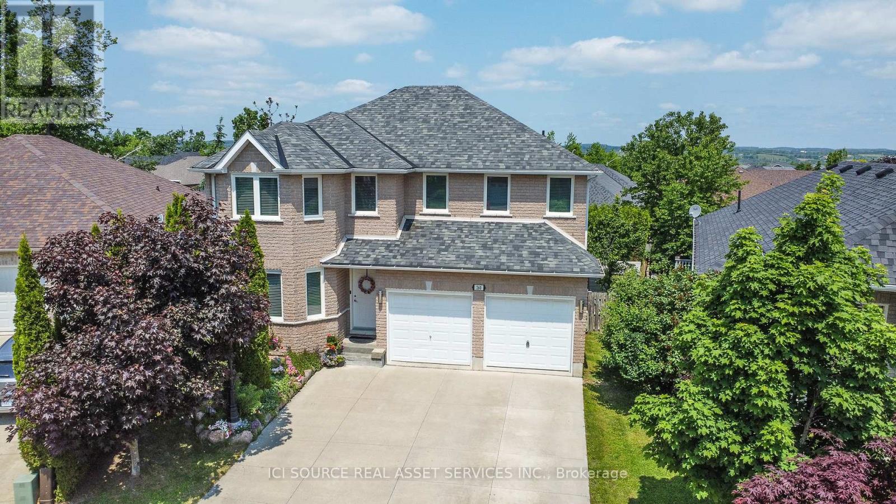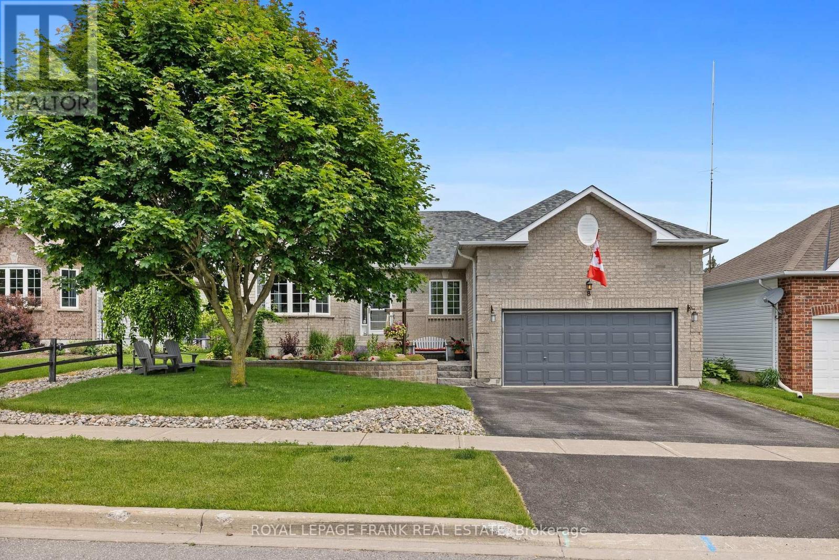4504 Hwy 2 Highway
Clarington, Ontario
Opportunity Knocks in the Heart of Newtonville! This detached century home sits on an impressive 64 x 171 ft lot, right in the village core steps to the park, close to commuter routes, and within reach of all the conveniences of town. Ready for your vision, this property is a rare chance to get into the market with land, privacy, and potential.The main floor offers a front living room with vintage wood paneling and plank floors, a spacious eat-in kitchen with side entry, and a family room with walk-out to the backyard. A 3-piece bathroom and laundry room complete the main level. Upstairs, the space is stripped to the subfloor and awaits your finishing touches an ideal blank slate for renovators or investors.Outside, the detached 1.5-car garage with workshop is tucked behind a shared driveway currently fenced by the neighbouring commercial property, limiting vehicle access. Still, the expansive backyard offers loads of storage space, including a unique outbuilding constructed around a mature tree and an older chicken coop attached to the garage.Natural gas heat, central air, town water, and septic system. Offered in its current condition to reflect the opportunity for improvement.Whether you're a first-time buyer ready to roll up your sleeves or an investor looking for your next project, this one is worth a look. (id:61423)
Royal Service Real Estate Inc.
671 Hastings Street N
Bancroft, Ontario
Charming Income Property in Prime Location-Turnkey Investment Opportunity! Welcome to this well-maintained bungalow featuring a 2+1 bedroom, 1 bathroom layout in a highly desirable area close to all amenities. Perfect for investors or those looking to enter the market, this home is currently tenanted with reliable, long term tenants, providing immediate income potential. Inside, you'll find an eat-in kitchen that flows seamlessly into the main living space, plus a cozy sun porch ideal for morning coffee or afternoon reading. The home sits on a large, level lot offering both privacy and space, complete with a nice back deck and garden shed-perfect for entertaining or quiet relaxation. The lower level features a spacious open area, ready to be finished to your taste- whether for additional living space, a rental suite, or a recreation area. Comfort is ensured year round with a forced air propane furnace and central air conditioning. Don't miss this chance to own a solid income-generating property in a great location. Whether you're looking to invest or live and rent, this home offers flexibility, comfort and long -term value. Book your private showing today (id:61423)
Century 21 Granite Realty Group Inc.
1013 Silverdale Road
Peterborough West (Central), Ontario
Bright & Spacious 1-Bedroom Walk-Out Apartment. All Utilities Included. West End Peterborough. Nestled in the quiet and desirable West End of Peterborough, this 1-bedroom walk-out basement apartment offers comfort, convenience, and a rare sense of privacy. all for $2,000/month All utilities included (hydro, water, air conditioning, cable TV, and high-speed internet). Step into an extremely spacious living room featuring a cozy fireplace, perfect for relaxing evenings. The functional galley kitchen, large windows, and natural light throughout add to the warm, inviting atmosphere. This unit also includes 2-car parking, a private separate entrance, and access to shared laundry. Lawn care and snow removal are included, making year-round maintenance worry-free. Backs onto green space, offering a tranquil view and easy access to nearby parks. Just minutes from shopping, public transit, highway access, and all the essentials. Ideal for a senior couple or mature professional seeking a peaceful, well-appointed home in a great neighbourhood. Don't miss your chance to view this exceptional space. (id:61423)
Forest Hill Real Estate Inc.
202 River Road E
Trent Hills, Ontario
Well Maintained 4 Season Waterfront home on canal to Trent Severn Waterway. Boating and fishing right off your back yard! Updated electrical with 200 Amp service, renovated sunroom, 2 wood decks, a hot tub, fenced back yard, and a dock for your boat! Inside there are updates throughout for a mix of rustic and modern. There is an oversized master bedroom featuring a 2 piece ensuite and extra windows for natural light. The open concept living room is open to the kitchen and features a stone fireplace and large window to view the back yard and watch the boats go by! (id:61423)
Century 21 Lanthorn Real Estate Ltd.
405 - 200 East Street S
Kawartha Lakes (Bobcaygeon), Ontario
Right size your living space and enjoy a carefree lifestyle at Edgewater waterfront Condominiums when you make the move to beautiful Bobcaygeon. Steps from Downtown shops and amenities, these highly sought after Bungalow Suites offer country living with in town amenities. Enjoy 11 acres of manicured grounds, walking trails, mature trees along with a private Club House, inground swimming pool and waterfront docking on Little Bob Channel. Experience true freedom when you lock up your Suite and travel the World on the water right from the Edgewater docks. This 1 bedroom + Den bungalow boasts a newly renovated kitchen and 3 piece bath, spacious Primary Bedroom with wall to wall closet plus fresh paint throughout! Enjoy an open concept dining/ living room with walkout to your private interlocking brick patio. Socializing couldn't get any easier, you'll make new friends at the Club, head out with the gang to enjoy a day on the Lake or hit the the Beach Park to relax on the sand. There truly is something for everyone in the Kawarthas. 2 hours from the GTA, 30 minutes to big box shopping. (id:61423)
Royal Heritage Realty Ltd.
824 Bertrand Terrace
Peterborough West (North), Ontario
Sought-after West End, Stunning 2+3 bedroom custom-designed all-brick bungalow offers in-law potential. Features include two kitchens, vaulted 12-foot ceilings in the living room, floor-to-ceiling stone fireplace, walkout to upper deck, and wide plank oak hardwood flooring throughout. The primary bedroom boasts a walk-in closet. The lower level features 9-foot ceilings, bright with walkout. Additional upgrades include a new roof (2025), plenty of parking, on a quiet street, and proximity to Highway, Kawartha Golf, Jackson Creek Trail, Peterborough Sports and Wellness Centre, schools, parks, and hospital!! (id:61423)
Mcconkey Real Estate Corporation
398 Gilbert Bay Lane
Wollaston, Ontario
Thoughtfully updated 3 Bedroom, 2 Bath, 4 season lakeside home with stunning views of gorgeousWollaston Lake. Read next to the wood stove in the cozy family room or swim in deep cleanwater from 100 of private shoreline. Entertain guests in the open concept layout that flowsfrom the kitchen, dining and living rooms to the expansive deck. Featuring a dry boathouse tostore your lakeside toys as well as a garage/workshop with a spacious loft above waiting foryour imagination, this property will cater to all of your cottage country activities. Whenthe day ends, retreat to a luxurious primary suite featuring a private ensuite with a spaciouswalk in shower. Generac, automatic back-up generator adds convenience and peace of mind foryear round use. (id:61423)
Keller Williams Real Estate Associates
454 Weller Street
Peterborough Central (Old West End), Ontario
A Storybook Setting in the Old West End There's something special about homes with history, where every detail reflects care and craftsmanship. That's exactly what you'll find at 454 Weller Street, a 2-storey, 4-bedroom, 2-bath century home in Peterborough's prestigious Old West End. Built in 1885 and once owned by Hockey Hall of Fame inductee Frank Buckland, this triple-brick residence has been lovingly cared for and thoughtfully updated by the same family for over 20 years. Inside, classic features like 12" baseboards, crown moulding, a tin ceiling, exposed brick, and a stunning staircase blend seamlessly with modern upgrades. The custom kitchen offers granite countertops and cabinetry that complements the homes historic charm. The living room features a gas fireplace, while the family room showcases post-and-beam accents and a walkout to a private backyard retreat with stone patios, mature plantings, and a fully enclosed gazebo with hardwood floors, ideal for reading, relaxing, or creating. Upstairs, you'll find four bedrooms, including one currently used as a home office. Two full baths, one on the main level, one upstairs with a jacuzzi tub offers flexibility and comfort. Additional features include main floor laundry, updated insulation, pex plumbing, a 200-amp panel, and some updated windows. The oversized, insulated 1.5-car garage and two driveways with custom wrought iron gates add convenience and storage. Close to PRHC, Jackson Park, and downtown amenities, 454 Weller Street is a rare opportunity to own a home with timeless character and everyday comfort. (id:61423)
Royal LePage Frank Real Estate
108 King Avenue W
Clarington (Newcastle), Ontario
Exceptional opportunity to acquire a fully leased, stand-alone commercial property located in the heart of downtown Newcastle on high-traffic King Avenue. This well-maintained building is home to a long-established veterinary clinic, providing stable, long-term income and minimal management for investors. Offering excellent visibility, strong signage presence, and consistent traffic flow, the property also features dedicated exterior parking for both clients and staff - an added convenience in this bustling commercial corridor. The tenant is a respected fixture in the community, further reinforcing the property's value as a low-maintenance, income-generating asset. Perfect for investors seeding reliable returns and long-term growth in one of Durham Region's fastest-growing areas. (id:61423)
Coldwell Banker - R.m.r. Real Estate
1220 Tara Road
Selwyn, Ontario
This beautifully maintained raised bungalow features 3+1 spacious bedrooms and 2 three-piece bathrooms, including a convenient bathroom located downstairs. Offering ample room for family living or hosting guests, the layout is both functional and comfortable. Situated on a peaceful country lot, the property is surrounded by lush gardens and includes a large deck, perfect for outdoor enjoyment. A double car garage and plenty of parking space ensure convenience, while the expansive rec-room with a cozy gas fireplace provides a great space for relaxation or entertaining. With a well-kept interior and exterior, this home combines comfort and tranquility, all while being close to essential amenities. Its a perfect retreat for those seeking both country charm and modern living. (id:61423)
Exit Realty Liftlock
260 O'dette Road
Peterborough West (North), Ontario
NOT JUST A DRIVE BY! Located in a highly sought after enclave in the City's west end, this impressive all brick 2 story is everything a growing family is looking for! Sited on a premium pie lot in a peaceful cul-de-sac this gorgeous home exudes incredible comfort and character, boasting 5 bedrooms and 4 handsome washrooms, uncomplicated layout with a pleasing flow. Exotic hardwood, durable luxury vinyl plank and natural slate tile in all the right places. Conscientious upgrades such as extra attic insulation, triple pane casement windows/patios 2020/2021 and Furnace & AC 2023 provide worry free enjoyment for years to come. Main layout affords an inviting space with a refined white kitchen with shaker style doors, quartz counters w/waterfall edge and subtle tile backsplash open to great room w/gas fireplace, walkout onto a large deck overlooking rear yard, a separate spacious dining room, a 2pc washroom and laundry/pantry. Upper level retreats to calm relaxed space with a large primary w/walk-in closet and 4pc ensuite, 3 more bedrooms w/closets and a 4pc washroom. Walkout basement is complete with rec room w/gas fireplace, 5th bedroom, a 3pc washroom, a wet bar, utility & storage rooms. Wide concrete driveway provides ample parking. Rear yard is its own private oasis being fenced, gated and hedged. Double garage w/interior man door access into the home. This is truly a unique little pocket of the City, adored by families, executives, commuters & retirees alike. Close proximity to schools, hospital, transit and everyday convenience! NG hookup for BBQ on Deck. 200 amp panel. Roof approx. 8yrs(40/50yr shingles). Interior/Exterior LED lighting. Built in 2004. (id:61423)
Ici Source Real Asset Services Inc.
8 Brookside Street
Cavan Monaghan (Millbrook Village), Ontario
Welcome to 8 Brookside Street in charming Millbrook! This well-maintained 4-bedroom, 3-bathroom bungalow is located on a quiet street, just a short walk to downtown shops, scenic trails, and a local elementary school. The main floor offers a spacious layout with a bright, front-facing living room featuring a large bay window, a family-sized dining area, and an updated eat-in kitchen with granite countertops, stainless steel appliances, ample custom cabinetry, and a built-in coffee bar. Three generous bedrooms and two full bathrooms, including a newly renovated 3-piece ensuite in the primary bedroom, complete the main level. The finished basement offers exceptional additional living space, featuring a fourth bedroom, a four-piece bathroom, and a large recreation room with a wet bar that boasts custom cabinetry, a second refrigerator, and ample counter space - ideal for entertaining or multigenerational living. Bonus features include 200 amp service, a cold cellar, a large unfinished storage area, and newer basement windows. Step outside to enjoy a newly built deck (2024) with hot tub cutout, a fenced yard, above-ground pool with new pump and filter, and natural gas BBQ hookup with an additional gas line for a future pool heater. The beautifully landscaped front and back yards offer excellent curb appeal and outdoor enjoyment. The 2-car garage features extra-high ceilings. Backing onto a K6 elementary school with no rear neighbours, this home is ideal for families seeking space, comfort, and community. Don't miss your chance to own this beautiful turnkey bungalow! (id:61423)
Royal LePage Frank Real Estate

