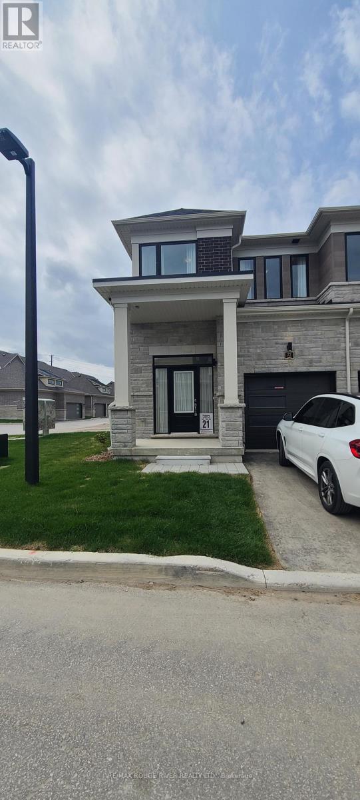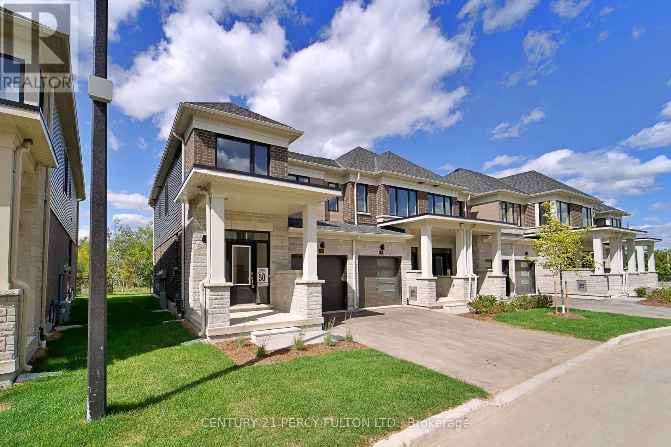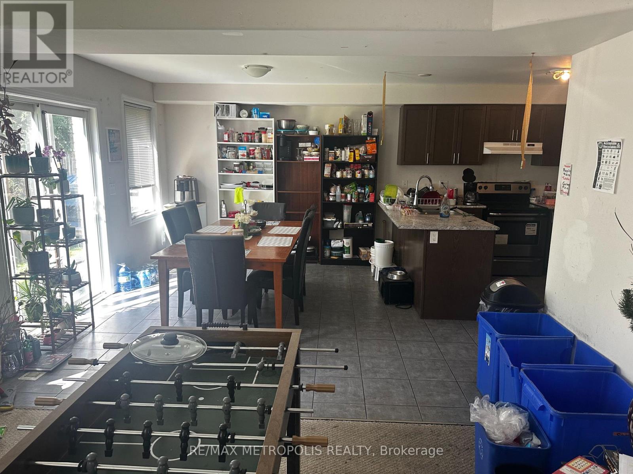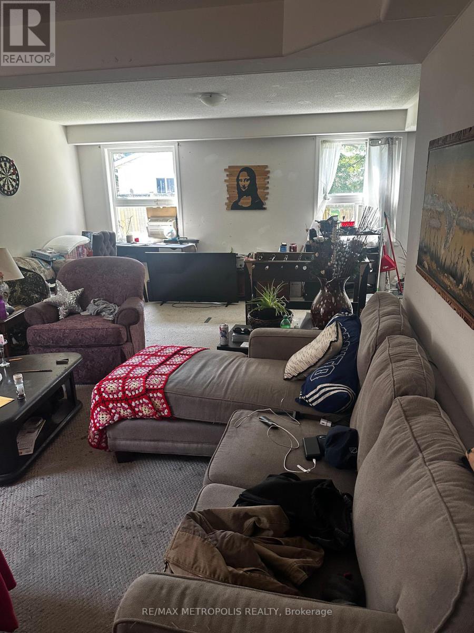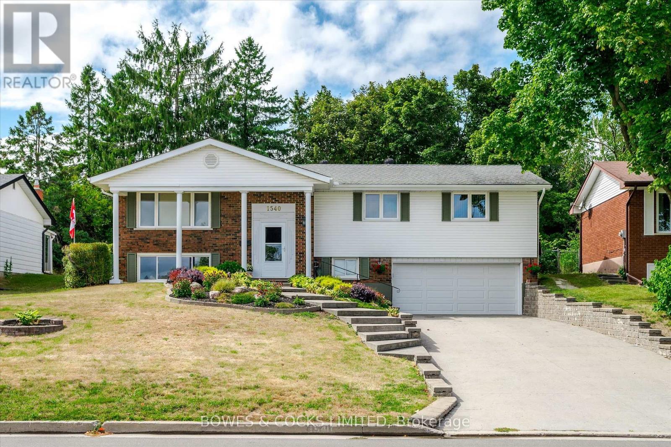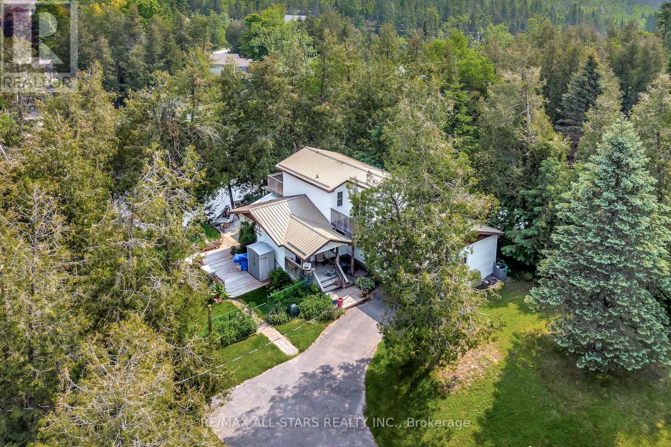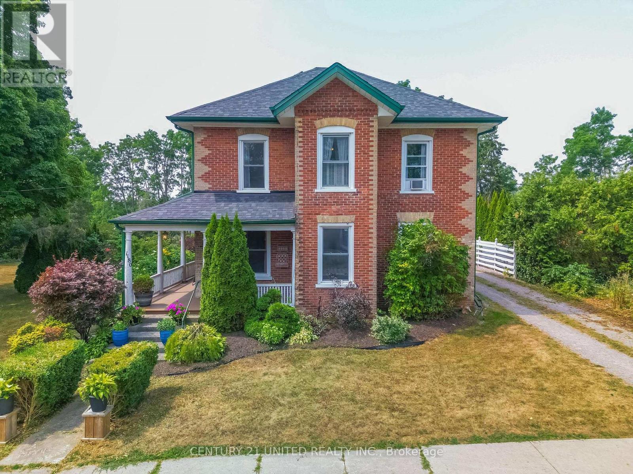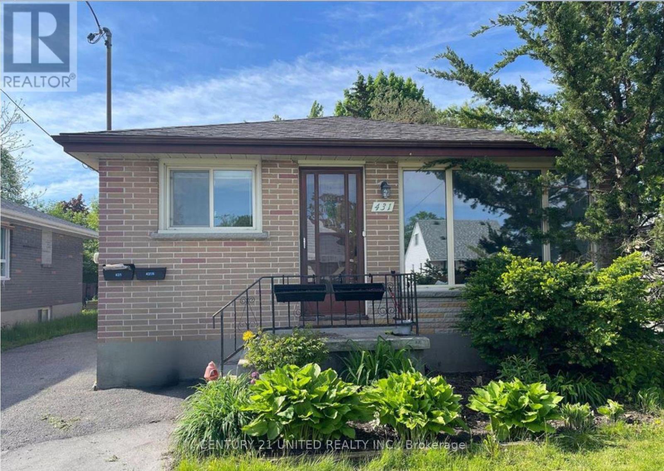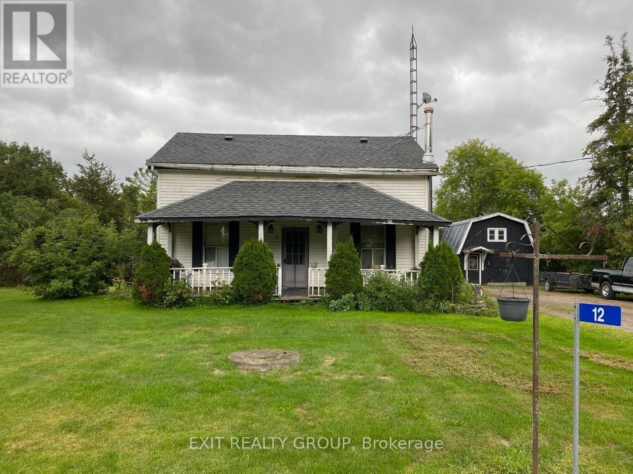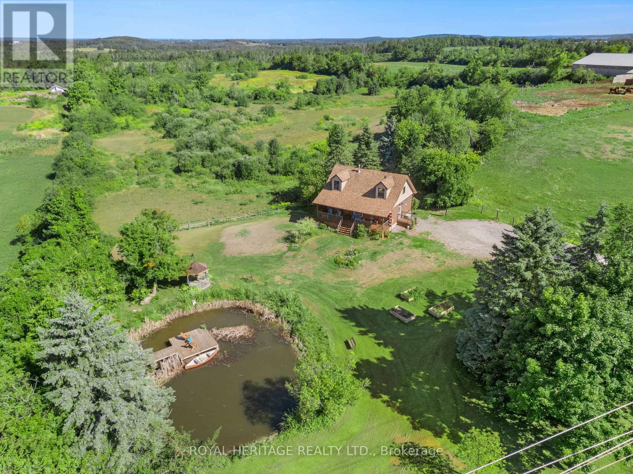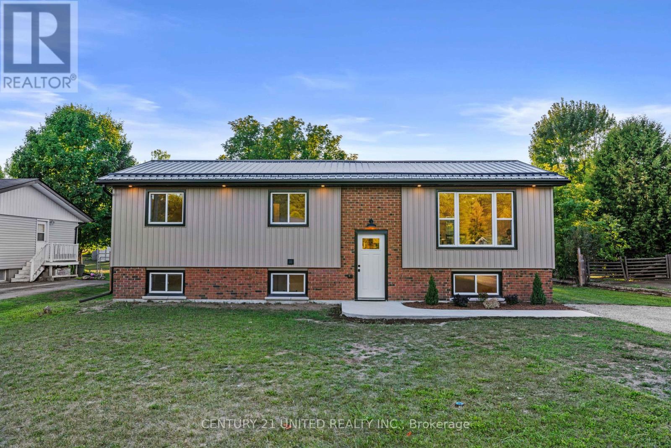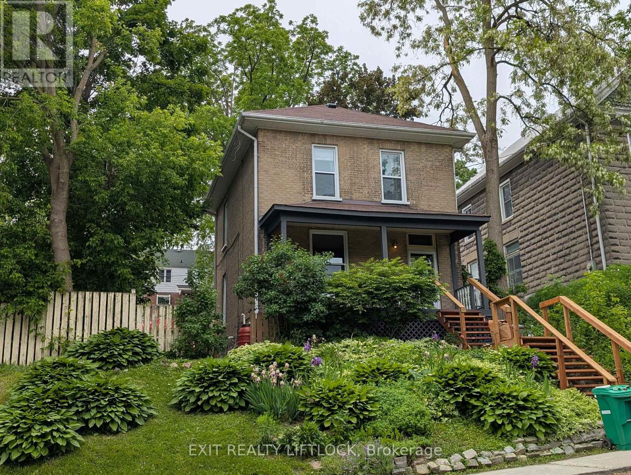72 Hickey Lane
Kawartha Lakes (Lindsay), Ontario
Be the first to live in this beautiful, brand-new end-unit townhouse in the growing community of Lindsay! This spacious 3-bedroom, 3.5-bath home offers bright, modern living with an open-concept layout, plenty of windows, 9 ft ceilings and stylish finishes throughout. The kitchen is equipped with all-new stainless steel appliances and flows seamlessly into the living and dining areas perfect for everyday living and entertaining. Upstairs, you'll find three well-sized bedrooms, including a primary suite with a private ensuite and walk-in closet. Ideally located close to schools, parks, shops, and all local amenities. A rare opportunity to lease a never-lived-in home just move in and enjoy! *Some pictures are virtually staged* (id:61423)
RE/MAX Rouge River Realty Ltd.
47 Hickey Lane
Kawartha Lakes (Lindsay), Ontario
Welcome to Brand-New, Never-lived 3 bedroom, End Unit 3 bathroom 2-storey Townhome by Fernbrook Homes, located in Lindsays highly sought-after North Ward community. Feels like Semi-detached *Backs on to Green Space *Carpet Free * Laminate Floors Main & Second Floor * Kitchen with Quartz Counters & Stainless Steel Appliances * 9 foot ceilings on Main *Kitchen walks out to Backyard *Living Room / Family Room with Gas Fireplace *Oakwood Stairs * Master Bedroom with 4pc ensuite *Lots of Natural Light * Entrance to the Garage * Close to Scugog River and surrounded by nature, parks, and picturesque hiking trails, 5 minutes to the hospital, and close to Pioneer Park, HWY 401 & More. (id:61423)
Century 21 Percy Fulton Ltd.
Bsmt Room1 - 73 Summer Lane
Selwyn, Ontario
Basement 1-Bedroom In 3-Bedroom Unit. Shared Washroom, Main Entrance Access (No Separate Entrance). Near Trent University. Students & Newcomers Welcome. (id:61423)
RE/MAX Metropolis Realty
Upper Room1 - 73 Summer Lane
Selwyn, Ontario
Upper Floor 1-Bedroom In A Spacious 4-Bedroom Detached Home. Shared Washroom. Parking Spot Available. Convenient Location Near Trent University. Students And Newcomers Welcome. Close To Transit, Schools, Shopping, And All Amenities. (id:61423)
RE/MAX Metropolis Realty
1540 Cherryhill Road
Peterborough (Monaghan Ward 2), Ontario
YOU'RE GOING TO LOVE THIS STUNNING & METICULOUS HOME! Nestled in the desirable west end, this meticulously maintained raised bungalow is a true gem offering space, style, and serenity. With stunning curb appeal rated 10+, the professionally landscaped front yard, stamped concrete driveway, & elegant Armour Stone stairs welcome you home. Inside, you'll find gleaming & immaculate hardwood floors & abundant natural light throughout. Upstairs features three generously sized bedrooms, including a primary retreat with a private walk-out to the backyard deck & door to the main bathroom. The beautiful 5-piece main bath is a spa-like haven, complete with custom cabinetry & walk-out to the backyard deck & hot tub area. The bright & functional kitchen offers a great sized island complete with seating & storage, a built-in desk, stainless appliances, & ample cabinetry plus another walk-out to the back deck area. Enjoy family gatherings in the spacious living room & enjoy many family celebration meals in the formal dining room. One of the best parts of this home is the family room with gas fireplace! Lots of windows that overlook the inviting backyard pool. A total of four walk-outs connect you seamlessly to the stunning outdoor space perfect for entertaining or relaxing. The fully finished lower level provides even more room to spread out, with a large family room featuring a second fireplace, a 4th bedroom, an 3-piece bath, an updated laundry room, & a mudroom area with access to the double garage. A separate storage room & cold room add exceptional functionality. Step outside to a backyard oasis featuring an in-ground pool, hot tub, cedar deck, and a large pool shed for storage. Walking distance to top-rated schools, this pre-inspected home checks all the boxes!! Stamped concrete driveway with plenty of parking! Close to shopping, restaurants & the 115. This is where comfort meets convenience. 100% Move-In Ready! You truly deserve to live here. This is a pre-inspected home. (id:61423)
Bowes & Cocks Limited
14 Wychwood Drive E
Kawartha Lakes (Fenelon Falls), Ontario
Welcome to this charming two story home nestled along a peaceful canal, with direct access to beautiful Sturgeon Lake. Located in the community of Fenelon Falls, this year-round property offers the perfect blend of comfort, charm and waterfront lifestyle. The main floor offers a functional galley kitchen, a spacious dining room, and a cozy living room both with walkouts to a 4-season screened-in porch. A third bedroom and a full 4-piece bathroom add versatility for family or guests. Main floor laundry which provides access to the crawl space. A bonus games room with a separate side entrance offers flexible space for entertainment, hobbies, or endless potential possibilities. The second level features two generous bedrooms, each with private balconies. The primary bedroom enjoys serene water views from its balcony, ideal for morning coffee or evening relaxation. A 3 piece bathroom serves the upper level. The exterior features a partially fenced, landscaped yard with a garden shed and stairway leading down to the waterfront. A shed with an attached carport is situated along the driveway, offering additional storage and covered parking. Enjoy direct lake access from your private dock, plus the added convenience of a single dry boathouse. This property is a wonderful opportunity to enjoy peaceful waterfront living with all the amenities of Fenelon Falls just minutes away. (id:61423)
RE/MAX All-Stars Realty Inc.
1180 Heritage Line
Otonabee-South Monaghan, Ontario
WOW! Welcome to this character-filled duplex, 1180 Heritage Line, in the Heart of Keene Ideal for Multi-Generational Living or Investment. Located on a beautifully landscaped half-acre lot in the Village of Keene, this versatile duplex offers the perfect blend of comfort, convenience, and opportunity. The main home features 3 spacious bedrooms, 2 bathrooms, a bright living room with walkout, separate family room, large kitchen, and a formal dining room perfect for family gatherings. The second unit provides 1 bedroom, 1 bathroom with one-level living, featuring two walkouts to a large deck and the peaceful backyard. A finished basement adds additional living space for hobbies, recreation, or guests. This is the perfect opportunity for rural living for those who are looking for either multi-generational living or generating rental income to help offset your mortgage. Enjoy being within walking distance to North Shore Public School, the local park, the Keene Arena, library, and close to the Trans Canada Trail for endless outdoor adventures. (id:61423)
Century 21 United Realty Inc.
Upper - 431 O'connell Road
Peterborough (Otonabee Ward 1), Ontario
Welcome to this spacious, recently renovated legal upper unit, offering a bright and modern living space. Featuring three bedrooms, a 4-piece bathroom, and a sun-filled living room, this home is enhanced with new flooring, fresh paint, and large windows that flood the space with natural light. Located in the South End, you'll enjoy close proximity to Lansdowne Place, Costco, Home Depot, and countless other amenities, making everyday errands a breeze. Commuting is simple with easy access to public transit and Highway 115, while nearby parks and the scenic Otonabee River provide endless outdoor recreation just steps away. Additional features include two parking spaces and shared utility costs (tenants are responsible for 60% of gas, hydro, and water). (id:61423)
Century 21 United Realty Inc.
12 William Street
Trent Hills, Ontario
This quintessential farmhouse, built in 1830 and cherished by the same family for generations, is situated on 0.602 acre and ready for its next chapter. Full of character, the home offers wood beams, spacious rooms, and a welcoming front porch - perfect for relaxing outdoors. The mature landscaping provides privacy, while the backyard is ideal for family time around the fire pit. Conveniently located on the school bus route with roads maintained year-round by the municipality. Inside, this 2-storey home features 4 bedrooms (including one on the main floor), a 2-piece bath with laundry on the main, and a full bathroom upstairs. The heart of the home is the kitchen/dining area with a woodstove, while an additional woodstove warms the extra-large living room, creating cozy spaces for gatherings. A detached garage offers plenty of room for parking and workshop space, with a bonus loft that can be used for storage, lounging, or a games room. While the home requires some TLC, it presents a golden opportunity to customize a country property into your dream family home. Don't miss the chance to make this farmhouse your own and carry on the tradition of family living in the charming community of Meyersburg, just minutes from Campbellford. (id:61423)
Exit Realty Group
713 Cottingham Road
Kawartha Lakes (Emily), Ontario
You deserve the best of both worlds! Enjoy the peace of country living just minutes from Peterborough and Hwy 115. This beautiful log home offers the warmth of a country retreat with the comfort of modern updates. Step inside to a sleek, modern kitchen that checks all the boxes, flowing into a spacious living room with a cozy propane fireplace and breathtaking views from every window. Relax on the covered porch while watching unforgettable sunsets overlooking your private pond on a 1-acre lot. Upstairs, you'll find two generous bedrooms and a stylishly updated bathroom. The full walk-out basement features a large rec - room with a propane stove, rough-in for a third bathroom, and plenty of space for your lifestyle needs. A newly installed heat pump ensures efficient heating and cooling year-round. Set on a hardtop road and just seconds from the Trans Canada Trail, this home is the perfect package for those who want to enjoy both city convenience and outdoor adventure. (id:61423)
Royal Heritage Realty Ltd.
25 William Street
Havelock-Belmont-Methuen (Havelock), Ontario
Welcome to Havelock, this beautifully renovated 3+1 bedroom, 2-bathroom raised bungalow nestled in a peaceful and fast-growing rural neighbourhood. When we say this home has left no stone unturned, we mean it. Extensive updates include: a metal roof, all-new plumbing, electrical, HVAC system (heating and cooling), updated insulation, new siding, landscaping, rear deck, doors - both inside and out, kitchen, bathrooms, tile work, flooring, and MUCH MORE! Enter into a living space flooded with natural light, modern flooring, custom kitchen cabinetry, quartz countertops, and stainless steel appliances. The lower level features a spacious additional bedroom or home office, a full bathroom, and a large family room. Perfect for multi-generational living or income potential. The private backyard offers ample space for entertaining, gardening, or simply enjoying the tranquility of rural life. Walking distance to schools, parks, and recreational areas, this property is just minutes from all the essentials such as grocery stores, healthcare services, and more. With growing employment opportunities in the medical field, this area is ideal for healthcare professionals or young families looking to settle down in a vibrant, evolving community. (id:61423)
Century 21 United Realty Inc.
629 Aylmer Street N
Peterborough (Town Ward 3), Ontario
This warm, 4-bedroom century home has a gracious floor plan, and flows from living and dining areas to kitchen and back deck, excellent for entertaining and family gatherings. This home has character and charm, with high ceilings and original wood trim. A large front porch looking out over Rotary Trail opens into a broad entranceway with tile flooring and a 2-piece bathroom. The home includes updated windows throughout, as well as new engineered hardwood in the spacious eat-in kitchen. Upstairs offers 4 large bedrooms and a 3-piece bathroom with antique clawfoot tub. Walking distance to downtown restaurants, shops, and parks, yet quiet and private with fenced yard and garden beds. Move-in ready, piano in the dining room can be included. (id:61423)
Exit Realty Liftlock
