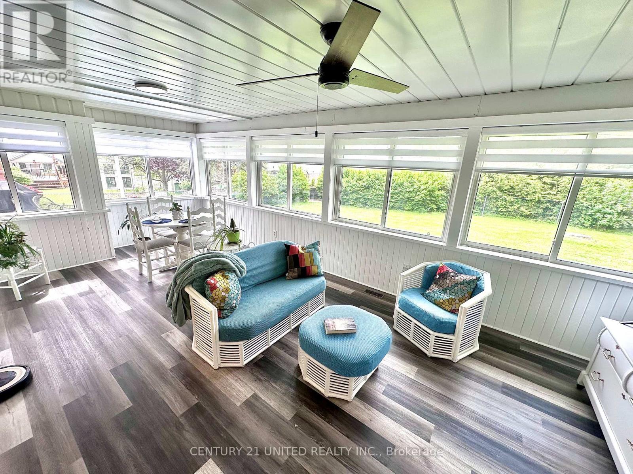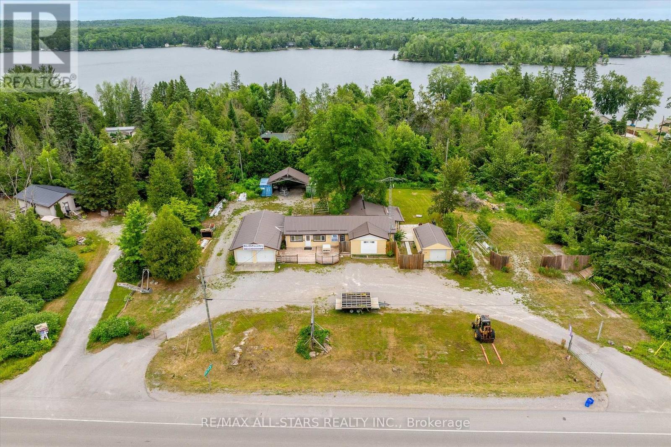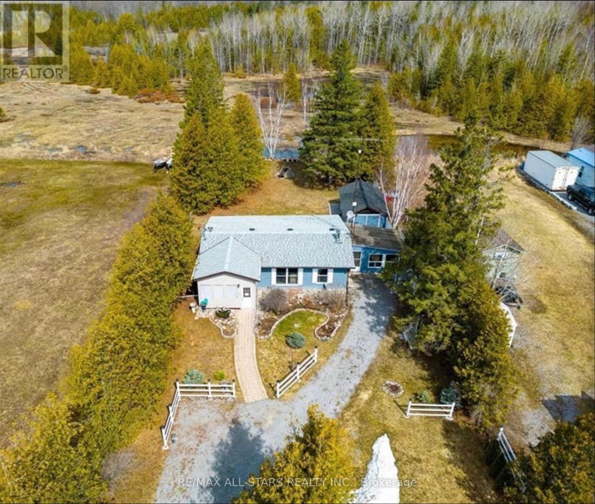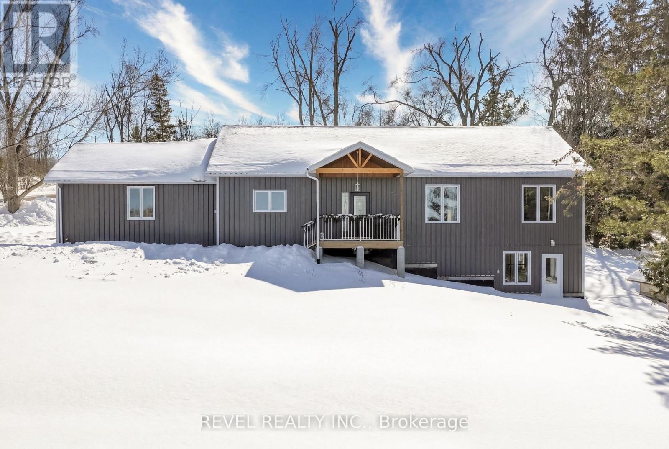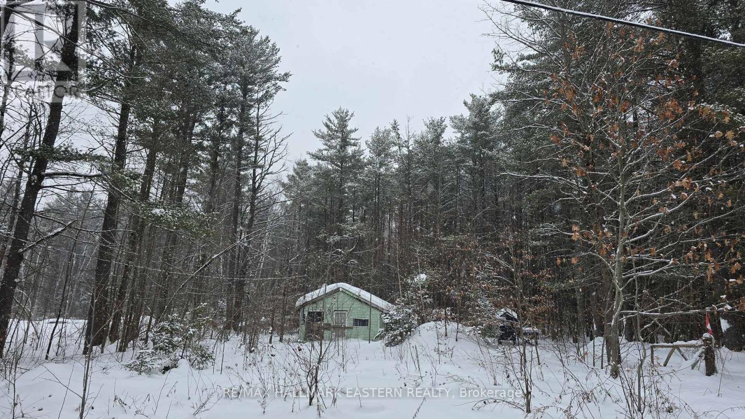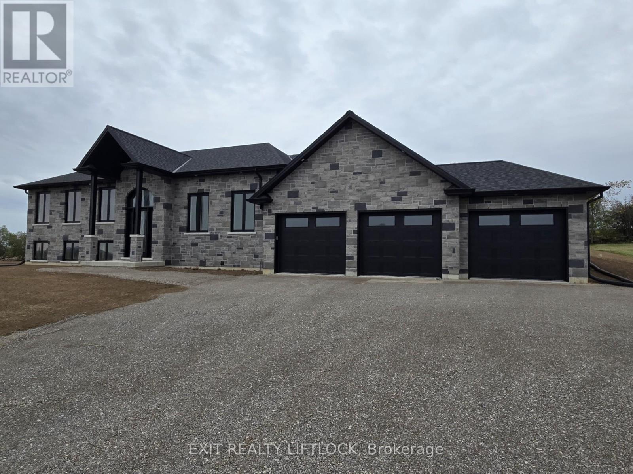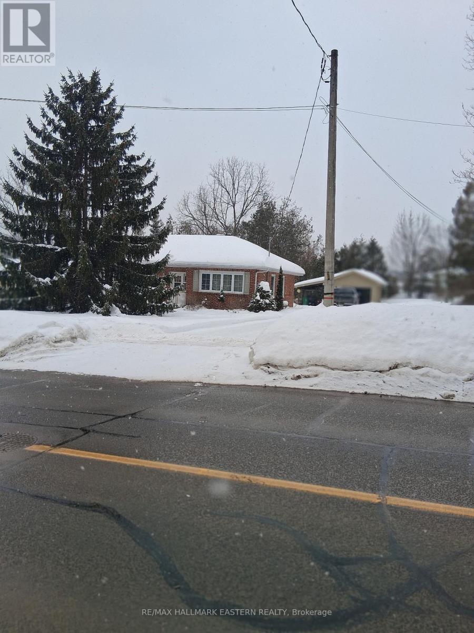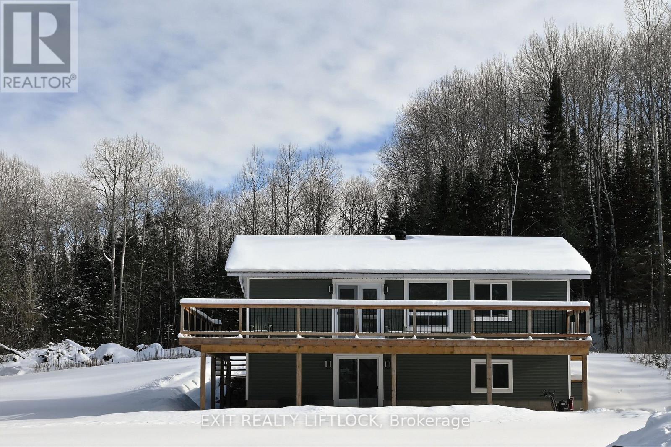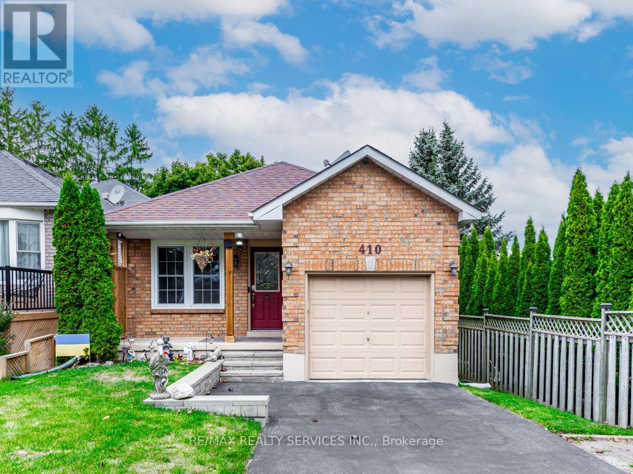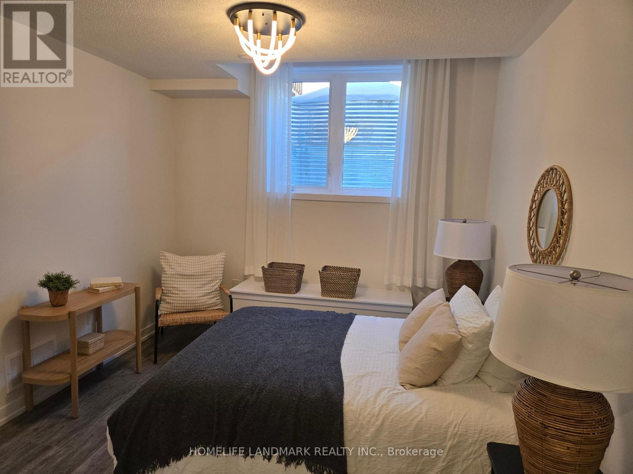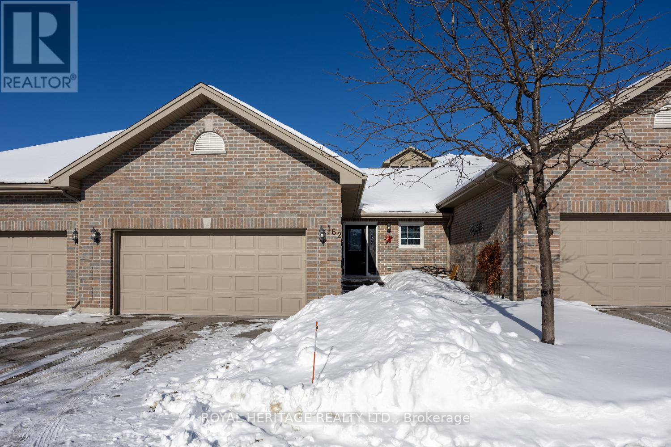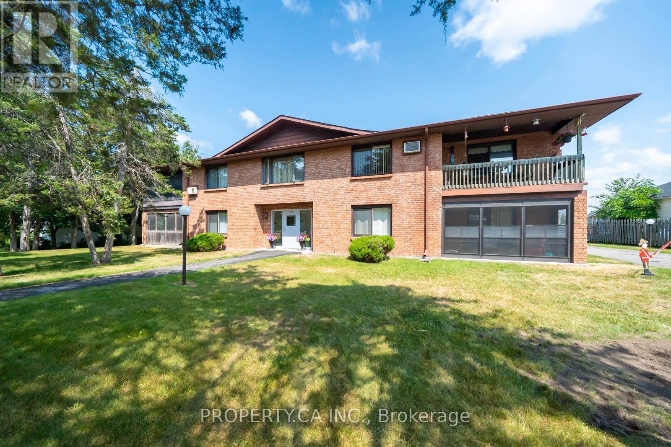233 Market Street
Trent Hills (Campbellford), Ontario
Welcome to 233 Market Street in Campbellford, an extensively updated, solid brick bungalow on a double lot, close to town amenities. Minutes to downtown shops, dining, and the river. The heart of the home is the bright sunroom/family room with a gas fireplace, offering four-season comfort and an exceptional everyday living space.The main floor features approximately 1,386 sq ft, starting with a welcoming living room with a large bay window, an eat-in kitchen with room for an island, three bedrooms, and an updated bathroom.The finished lower level adds two additional bedrooms, a second full bath, a large recreation/living area, and a second kitchen setup, ideal for in-law or multigenerational potential.Enjoy a spacious yard, deck, shed, attached garage, and ample parking. A home details package (improvements and key information) is available upon request. Flexible closing. (id:61423)
Century 21 United Realty Inc.
7276 Hwy 35 Highway N
Kawartha Lakes (Laxton/digby/longford), Ontario
Investment Opportunity Mixed-Use Property with Highway Frontage! Unlock the potential of this rare mixed-use property situated on 1.16 acres in a prime high-traffic location with excellent highway visibility. This versatile property is perfect for entrepreneurs, investors, or live-work owners looking to maximize both residential comfort and commercial exposure. The commercial component includes multiple garages with ample room for workshops, storage, or retail space, offering flexibility for a variety of business ventures. High visibility ensures your business gets noticed! Attached to the commercial space is a spacious 3-bedroom apartment, perfect for owner occupancy or generating additional rental income. The residential unit features a generous outdoor area, including expansive decking ideal for relaxing or entertaining. Whether you're seeking a hands-on investment or a multi-use setup with income potential, this property checks all the boxes. Zoned for opportunity. (id:61423)
RE/MAX All-Stars Realty Inc.
220 Mcguire Beach Road
Kawartha Lakes (Carden), Ontario
Lakeside Living with Space, Serenity & Modern Comfort Welcome to your four-season home or retreat by the water where peaceful country living meets thoughtful, modern upgrades. This renovated bungalow offers access to Canal Lake, just steps away, allowing you to enjoy a vibrant lakeside community with public water access while still maintaining privacy. Set on an impressive 72' x 248'lot, backing onto a tranquil pond, ravine, and forest, the home is surrounded by breathtaking views that change beautifully with the seasons. Whether it's sunrise reflections over the water or quiet evenings under the stars, this property delivers a true escape from the everyday. Inside, the spacious floor plan has been updated between 2021-2022 to ensure comfort, efficiency, and peace of mind. Newer windows and roof fill the home with natural light while enhancing energy efficiency. The updated kitchen features new cabinetry, sink, faucet, and upgraded plumbing, complemented by modern pot lighting throughout. Structural enhancements including steel joists and upgraded floor joists and subflooring add long-term stability, while durable 12mm laminate flooring with proper underlayment provides a clean,contemporary finish. The home offers three bedrooms and a bright three-season sunroom, perfect for relaxing and enjoying the surrounding nature. Comfort has been further enhanced with smart combined humidifier/fan technology, ceiling and attic fans, upgraded baseboard heaters,and a winterized sump pump system with new motor and drainage, making this a true four-season home or getaway. Outside, thoughtful upgrades continue with front and backyard lighting, exterior electrical outlets, and the convenience of Explore high-speed internet, ideal for remote work or streaming at the lake.Ideally located just minutes to Lady Mackenzie Public School in Kirkfield,15 minutes to Coboconk, and 20 minutes to Beaverton for schools,shopping,and amenities. (id:61423)
RE/MAX All-Stars Realty Inc.
213 Pleasant Point Road
Kawartha Lakes (Fenelon), Ontario
Welcome to 213 Pleasant Point. This beautiful custom newly built home is move-in ready and designed for effortless living. Enjoy the best lakeside lifestyle with a short walk to the residents' beach and boat launch on Sturgeon Lake. This bright, open-concept 3 bedroom, 2 bathroom home features a welcoming front foyer and a thoughtfully designed layout. Open concept kitchen, living, dining area with main floor laundry & direct access from the garage. This custom eat-in kitchen has a view of the lake while you are enjoying baking or entertaining. The spacious, unfinished walkout basement offers exceptional future potential and is already roughed-in for a bathroom. Whether you envision an in-law suite for multi generational living, home office, additional bedrooms, or a recreation and entertainment space, the walkout design provides abundant natural light and seamless outdoor access, an ideal blank canvas to customize and add value. Energy efficiency is a standout feature, with spray foam insulation throughout the home and an additional 20 inches of blown-in attic insulation, delivering an impressive R-60 insulation value for year-round comfort and efficiency. Metal roof, exterior metal siding, new septic system (2024) and drilled well (2019), offering peace of mind for years to come. A quick closing is available if required. This exceptional property blends quality construction, future flexibility, and an unbeatable location ready for you to move in and start enjoying lake-area living. (id:61423)
Revel Realty Inc.
120 Cole Road
Havelock-Belmont-Methuen (Belmont-Methuen), Ontario
|Havelock| 0.12-acre lot with approximately 50 feet of frontage on a municipally maintained road, ideally situated between the public boat launches on Belmont Lake and Crowe Lake. Conveniently located less than 10 minutes to the amenities of Havelock and Marmora. The property includes a small existing structure in disrepair, along with a drilled well and septic system; the condition and functionality of both the well and septic are unknown. Trailers are not permitted on the property. Due to the lot's limited area and frontage, any redevelopment would likely require planning approval. The feasibility of redevelopment cannot be confirmed without a detailed proposal, particularly given the existing building's proximity to side and rear lot lines, and the requirement for an approved septic system and water source. Any future development would be subject to approvals from the Crowe Valley Conservation Authority, as well as municipal septic and entrance permits. (id:61423)
RE/MAX Hallmark Eastern Realty
1936 Davenport Road
Cavan Monaghan (Cavan Twp), Ontario
Currently Under Construction- Custom built executive stone bungalow by Davenport Homes in the rolling hills of Cavan. Beautifully designed all stone bungalow on a 3/4 acre lot on a rolling hill over looking the valley to the south-east. This elevated open concept offers modern living and entertaining with a large over sized kitchen/dining/living area, extra bright with large windows and patio door. Enjoy the 18'X14' covered patio off the kitchen all year long with it's privacy over looking the fields behind. Attention to detail and finishing shines through with such features as a coffered ceiling, tray ceiling, stone fireplace, and solid surface counter tops are some of the many quality finishings throughout the entire home. This spacious home will easily suit a growing family or retirees. The over sized three car garage will accommodate three vehicles and much storage. This home is currently under construction, purchase now and design your own gourmet kitchen. One of only 20 homes to be built in this community, offering an exclusive area close to the west end of Peterborough and easy access to HWY 115. Choose from the remaining 15 lots and have your custom home designed. Builder welcomes Buyers floor plans. (id:61423)
Exit Realty Liftlock
99 Wallis Drive
Peterborough (Monaghan Ward 2), Ontario
Charming single family home in the desirable Monaghan Ward. Featuring a detached, insulated and heated single car garage, this property offers versatility for parking or hobby space. The spacious lot with mature trees provides privacy and outdoor living potential. Bright interiors with large windows create inviting spaces, while the functional layout is ready to suit your lifestyle conveniently located near Westmount Public school, St. Alphonsus Catholic Elementary, parks, shopping, and transit. This home combines comfort and location. A rare opportunity in one of Peterborough's most sought-after neighbourhoods. (id:61423)
RE/MAX Hallmark Eastern Realty
868 Addington Road
Lyndoch And Raglan, Ontario
Discover the perfect blend of comfort, space, and beauty at 868 Addington Rd in the quiet community of Quadeville. This beautifully updated 2+1 bedroom, 2 bathroom raised bungalow is set on a generous 1.48-acre lot, offering the ideal setting for those seeking a peaceful country lifestyle. Inside, the home features a bright and open-concept main living area where large windows invite natural light and create a warm, welcoming feel. The updated kitchen is both stylish and functional, with sleek countertops and ample cabinetry, perfect for everyday living and hosting family and friends. The spacious primary bedroom provides a relaxing retreat, complete with a walk-in closet and convenient walk-through access to the ensuite bathroom. Outside, the expansive property offers endless possibilities. Whether you dream of gardening, outdoor entertaining, or simply enjoying the open space and countryside views, this property delivers room to grow and breathe. Thoughtfully updated and move-in ready, this home offers the comfort of modern living in a tranquil rural setting. Welcome home to 868 Addington Rd, where country living truly shines, and you will be proud to call it home. (id:61423)
Exit Realty Liftlock
410 Sunset Boulevard
Clarington (Newcastle), Ontario
Welcome to this charming and well-kept home, available for lease. This beautifully maintained property features a renovated eat-in kitchen with quartz countertops and an updated bathroom. All three bedrooms are generously sized, offering comfort and functionality. The interiors are freshly painted in neutral tones, complemented by beautiful flooring throughout. Enjoy the bright and open living and dining areas, perfect for family gatherings. With parking for three cars, including a garage, and its close proximity to scenic walking trails, this home offers the perfect balance of style, convenience, and everyday comfort. The basement is not included. (id:61423)
RE/MAX Realty Services Inc.
18b Ziibi Way N
Clarington (Newcastle), Ontario
a bright, never-lived-in 1-bedroom, 1 living room, 1-bath townhome basement. This brand-new Treasure Hill home is move-in ready with all brand new appliances, Enjoy quick access to shopping, dining, parks, and schools, all while being just a short drive from the 401 for a smooth commute to Toronto or Durham Region or Peterborough, Nature lovers will appreciate nearby trails, green spaces, and the charm of downtown Newcastle just minutes away. (id:61423)
Homelife Landmark Realty Inc.
162 - 301 Carnegie Avenue
Peterborough (Northcrest Ward 5), Ontario
ALL BRICK, ENERGY EFFICIENT home in the sought after Ferghana condominium complex, where the grass and snow are looked after for you! Live in a PARK LIKE SETTING with mature trees and beautiful perennial flower gardens in a great community! This prime north-end location offers the perfect blend of elegance and convenience. Direct entry to your home from a 2 CAR GARAGE, with a powder room close by. Step inside to a BRIGHT AND AIRY, open-concept living, kitchen and dining area, with maintenance free HIGH END VINYL TILE FLOORING. Featuring a STUNNING, MODERN KITCHEN with white cupboards, GORGEOUS QUARTZ COUNTER and tons of peninsula counter space with bar stools and a cupboard designed for easy access to the dining area. This kitchen is a CHEF'S DELIGHT with a spice rack drawer and a baking sheet cupboard, huge STAINLESS SINK with sparkling tile backsplash, and an outlet in the peninsula for ease of access. Patio doors bring in lots of light and open to an EXTENDED DECK area where you can retreat with coffee in hand for peace and quiet, enjoying the sounds of nature. The main floor primary bedroom suite is spacious with lots of closet space, and a well designed ENSUITE BATHROOM, and MAIN FLOOR LAUNDRY with full size washer & dryer. A wide staircase leads to the FULLY FINISHED BASEMENT which boasts high ceilings. There is an additional bedroom with a large closet, and a 4 piece washroom to provide your guests with a private getaway, and a large family room and GAS FIREPLACE to keep you warm, even if the power goes out. A large office/storage area provides your home with function and style that is easy to maintain, so that you can enjoy life and relax in style. LOW UTILITY COSTS, where the neighbouring units provide insulation and efficiency. Fresh wall PAINT IN 2026, all you need to do is move in! (id:61423)
Royal Heritage Realty Ltd.
7 - 90 King Street
Kawartha Lakes (Bobcaygeon), Ontario
Welcome to Unit 7 at 90 King Street East, a beautifully renovated 1,200 sq ft condo in the heart of Bobcaygeon, one of the most beloved communities in the Kawarthas. This rare opportunity blends modern updates with small-town charm in a quiet, well-maintained building that truly feels like home. Located on the second floor, this bright and spacious unit features a stair accessibility lift, making upper-level access easier and more comfortable. Inside, you'll find a completely renovated kitchen with quartz countertops, new cabinetry, stainless steel appliances, under-cabinet lighting, and a tile backsplash - both functional and stylish. The two full bathrooms have also been fully updated with quality finishes and spa-inspired details. The open-concept layout includes generous living and dining areas that flow out to a screened-in balcony, perfect for morning coffee or evening relaxation. A spacious den offers excellent flexibility - ideal for a home office, reading nook, or even a third bedroom for guests or family. Additional highlights include in-suite laundry, ample storage, and a detached garage for secure parking and extra space. The building is quiet and friendly, just a short walk to all that Bobcaygeon has to offer -from local shops, restaurants, and parks to the scenic Lock 32 of the Trent-Severn Waterway. Summer here is vibrant with boat traffic, patios, festivals, and community events. Outdoor lovers will enjoy nearby trails, waterfront access, and year-round recreation. This condo isn't just a place to live, it's a way to live. Whether you're downsizing, retiring, or seeking a serene retreat, Unit 7 at 90 King Street East offers turnkey comfort in one of Ontario's most picturesque towns. Come see why so many proudly call Bobcaygeon home. (id:61423)
Property.ca Inc.
