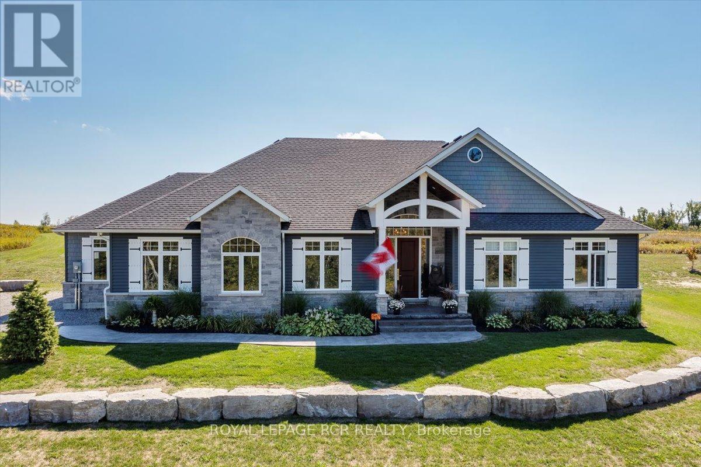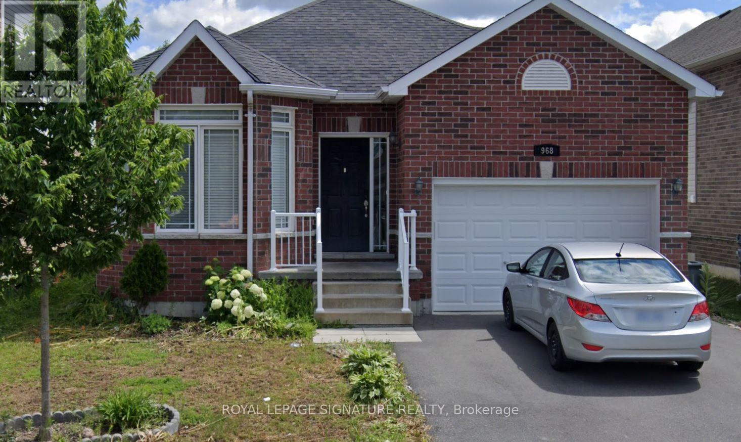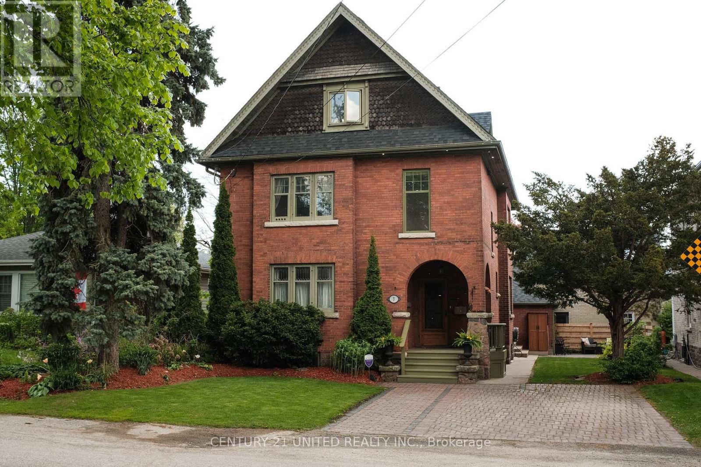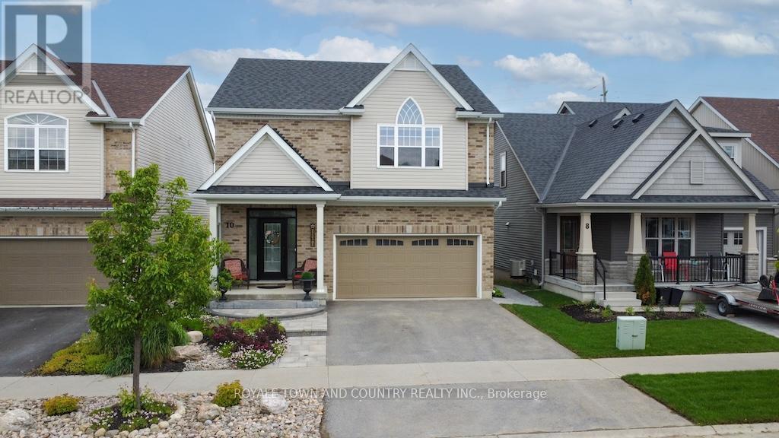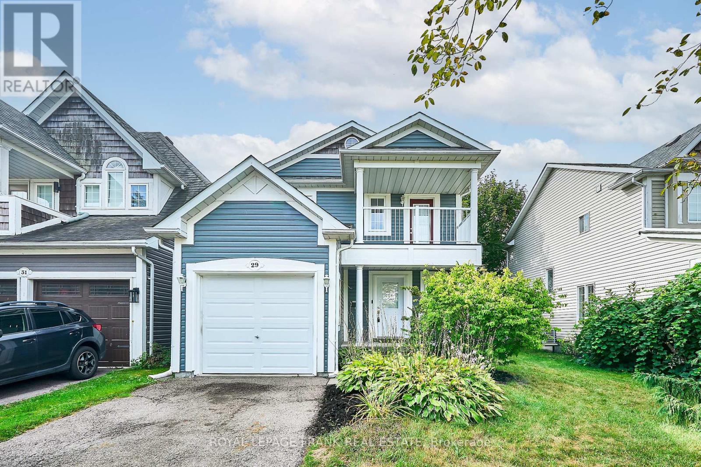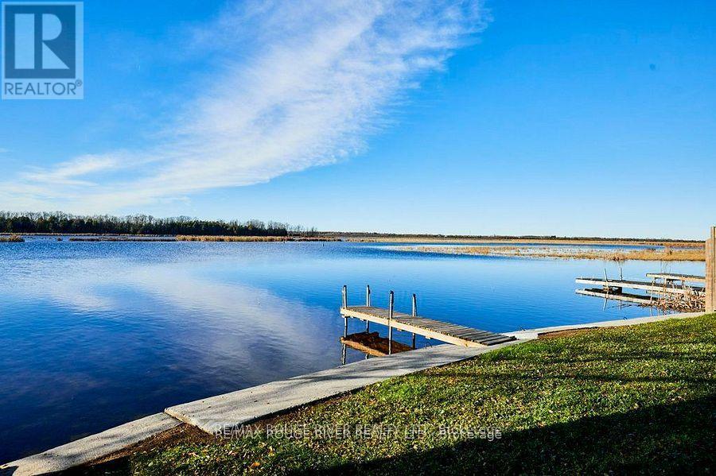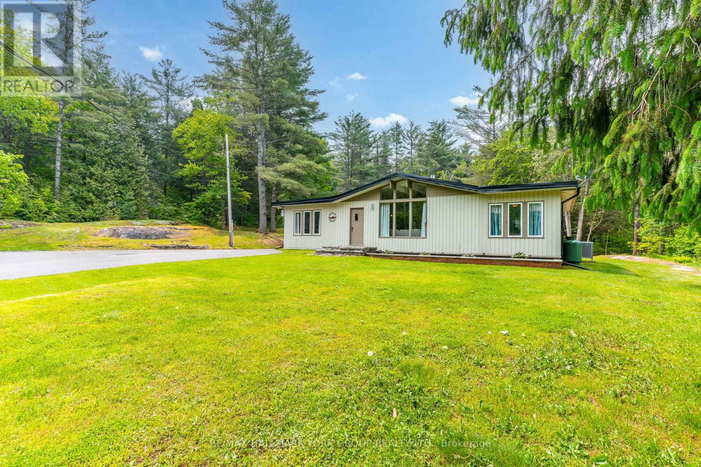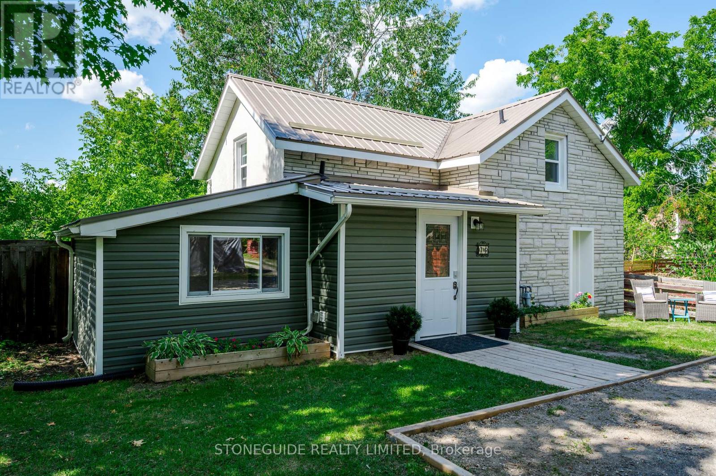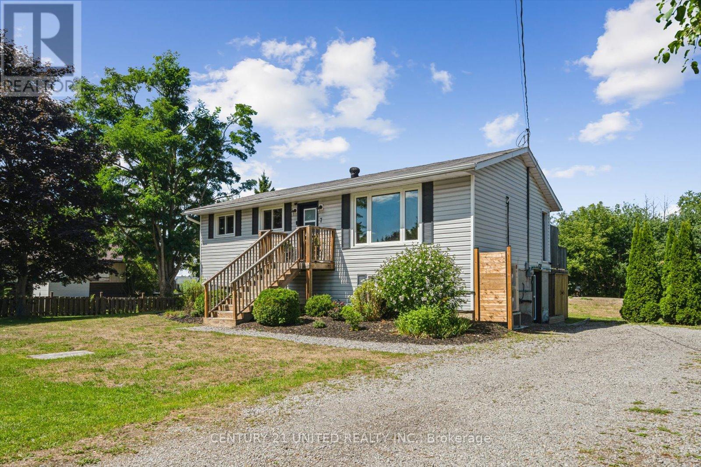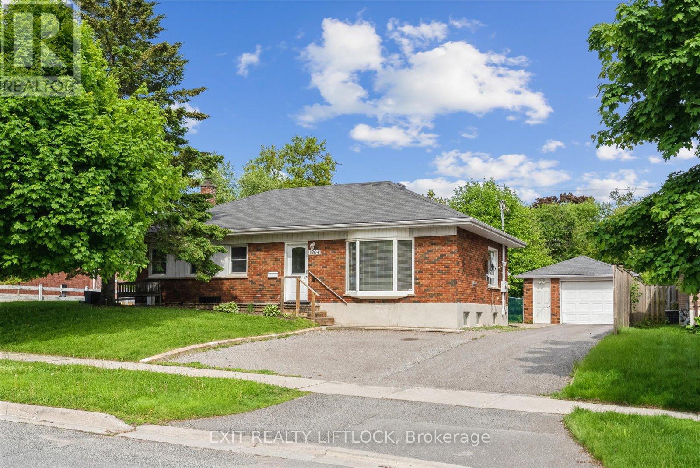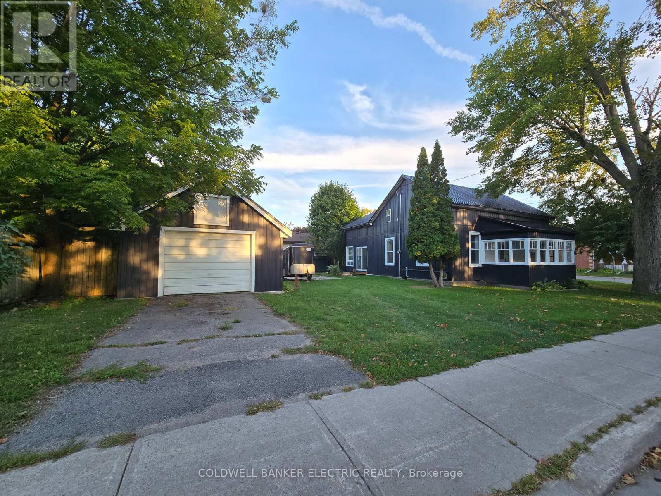3 Nipigon Street
Kawartha Lakes (Verulam), Ontario
Stunning custom-built bungalow, nestled in an exclusive enclave of estate homes with shared waterfront and dock access on beautiful Sturgeon Lake. Formerly the builders model, this residence showcases over $280,000 in upgrades and combines timeless elegance with modern convenience.A vaulted foyer introduces soaring 9 ceilings, pot lights, and rich hardwood flooring that flows seamlessly throughout the main level. At the heart of the home, a chef-inspired kitchen offers a quartz island, custom cabinetry, and stainless steel appliances. The dining room, perfectly placed beside the kitchen, opens through oversized sliding doors to a covered patio overlooking the backyard retreat. Anchored by a sleek linear fireplace with a Dekton surround and custom built-ins, the great room is an inviting space for both relaxation and entertaining.The private primary suite features a custom walk-in closet and spa-style ensuite with a floating tub, oversized glass shower, and double quartz vanity. Two additional bedrooms and a full bath offer comfort for family or guests, while the main floor laundry with garage access enhances everyday convenience. The 3-car garage includes an extra-deep bay, fully finished with flooring, storage, and workbench - ideal for a gym, workshop, or recreational storage.The lower level features 9 ceilings and oversized windows, rough-in 3 piece and and includes another 2,100 sq. ft. of potential finished space to suit your lifestyle. Outdoors, this half-acre property is designed for both relaxation and entertaining. Over $150,000 has been invested in professional landscaping and hardscaping, including a sparkling saltwater pool with wrought iron fencing. Enjoy alfresco dining beneath the covered patio or host summer soirées in your own private resort-like setting. Ideally located just minutes to Fenelon Falls and Bobcaygeon, and 30 minutes to Lindsay or Peterborough, this beautiful home delivers the perfect blend of luxury, convenience. (id:61423)
Royal LePage Rcr Realty
968 Avery Avenue
Peterborough (Monaghan Ward 2), Ontario
Welcome to 968 Avery Avenue an Investor dream, an Impeccably maintained and thoughtfully designed, home, Ideal for those seeking, investment opportunities, style, space, and a premium location. Its features a stunning brick bungalow in the quiet, family friendly,highly desirable Jackson Creek Meadows neighbourhood In Peterborough's North West. This Beautifully upgraded home offers the perfect blend of elegance,comfort, and Thoughtfully-Designed Living Space, This Home Will Be Your Safe Space Forever.The main floor features an Open Concept Kitchen And a Living Room Space Prime For Family Time And For Entertaining with abundance of natural light, The stylish kitchen is a chef's dream with modern finishes and ample space flowing seamlessly into a formal dining area perfect for hosting family and friends.it also offers Three bedrooms and two full bathrooms, including a private primary Ensuite.The fully finished lower level provides exceptional living space featuring 3 Large Room and it own kitchen, a full washroom and family room and generous storage area.There Is Plenty Of Space For The Large Or Growing Family or rent out as for additional income.Enjoy Outdoor Time In The Fully Fenced Backyard With A Deck, Pergola,And Premium Shed. If You Prefer Outdoor Endeavours Further Afield, This Home Is A Short Walk To An Entrance To The Trans-Canada Trail, A Park With Play Structure, And Neighbourhood Rink That's A Favourite Of TheLocal Kids.Easy Access To Hwy 115 For Commuters, Yet Close To All Peterborough Amenities. (id:61423)
Royal LePage Signature Realty
7 Engleburn Place
Peterborough (Ashburnham Ward 4), Ontario
Immaculate 2.5 storey solid brick home in the heart of East City. This family home offers the perfect blend of old Peterborough charm and modern styling. Features include a bright and spacious main floor layout, gym, heated in-ground pool with stamped concrete patio, multiple gas fireplaces, original millwork and more. The main floor offers a foyer entry, living room with gas fireplace, custom kitchen with stainless appliances, formal dining room, powder room, and walkout to rear yard and patio. The second level offers a primary bedroom with full ensuite bath, three additional bedrooms and a full bathroom laundry room. The third floor features a bright and open studio rec room space perfect for whatever use you choose. The entire property has been extensively updated and beautifully maintained. Attached garage and room for three parking spaces is an added bonus. Prime walkability with local amenities and river trails nearby. Turn key living in one of Peterborough's most highly south after locations. (id:61423)
Century 21 United Realty Inc.
10 Silverbrook Avenue
Kawartha Lakes (Lindsay), Ontario
Welcome to this stunning brick and vinyl-sided 2-storey home, offering impressive curb appeal and a thoughtfully designed layout perfect for modern family living. Set on a beautifully landscaped lot with an in-ground sprinkler system, a partially fenced yard, and a large storage shed, this home combines functionality with style. Step inside to an open-concept main floor featuring a chefs kitchen with granite countertops, an oversized island, and seamless flow into the dining and living areas ideal for entertaining or everyday living. A walk-out to the backyard adds to the ease of indoor-outdoor enjoyment. Upstairs, you'll find four spacious and beautifully appointed bedrooms, including a luxurious primary suite with a walk-in closet and a private ensuite bath. Convenience continues with a dedicated upper-level laundry room. The attached double car garage provides ample parking and storage, and the unfinished basement is ready for your personal touch whether you envision a rec room, home gym, or extra living space. This home is a perfect blend of comfort, quality, and potential. Conveniently located in an upscale neighboroughood with the added bonus of the walking trail and neighborhood park minutes away. Don't miss your chance to make it yours! (id:61423)
Royale Town And Country Realty Inc.
29 Carveth Crescent
Clarington (Newcastle), Ontario
Gorgeous Detached Home By The Port Of Newcastle!! Steps To The Lake & Trails. Renovated 3 Bedroom, 3 Bathroom With Spacious Finished Basement. Open Concept Main Floor With Large Bright Eat-In Kitchen! W/O From Kitchen To Large Back Deck. Wood Stairs With Metal Spindles & Hardwood Throughout Main & Second Floors. Carpet Free Home. Primary With Piece Ensuite, Walk-In Closet And Balcony With View Of Graham Creek. Walk To The Lake For Sailing, Tennis And Waterfront Trails. Minutes To Highway 401 & 115. Close To All Amenities In The Charming Town Of Newcastle, Schools, Transit, Shopping & More!! (id:61423)
Royal LePage Frank Real Estate
81 Laird Drive
Kawartha Lakes (Fenelon), Ontario
**OPEN HOUSE CANCELLED SEPT 14**Waterfront living in the heart of Kawartha Lakes! Designed for everyone to enjoy, a Savaria elevator runs through the centre of the home. It's a truly exceptional property, fronting directly on Sturgeon Lake & harnessing the priceless west views and sunsets which are the signature brand of this area. The house (3291 sq ft) is rich in luxury, comfort & light. Double-door main entry & foyer. Family room, living room & dining room are laid out on the main floor in open concept- no way to escape the lake views! Kitchen re-imagined in 2024: bespoke 2-tone cabinets have a sleek Euro finish; with quartz countertops; gas stove & chef's range hood; custom backsplash, breakfast bar & centre island. Main floor includes a 3-pc bath, fireplace with premium insert, spacious laundry with side entrance & 3-season sunroom. The convenient elevator feature is enhanced by wide, barrier-free doors in the primary bedroom and ensuite bath. Stairs boast tempered glass railings; 10' ceilings on 2nd floor create impressive space and light throughout. The huge primary suite is west facing, with a wall of windows overlooking the lake; integral sitting area; huge L-shaped closet/ dressing room with custom cabinets; & an oversize 5-piece bath. The lot is a very spacious pie-shape with approx. 50' at the front, 75' on the waterfront, and 250' deep. There's room to easily park 10 cars in the driveway. Detached garage (986 sq ft) is laid out for two cars with a large workshop; it could instead be configured to accommodate 4 cars. Most of the garage is insulated; a mini-split heating/cooling unit was added in 2024. At the waterfront, there's a dock & an amazing, cozy bunkie to relax, read a book or just take a nap. Main house infrastructure includes a steel roof; 200-amp electrical; 2 furnaces (main floor & 2nd floor); 2 central air systems; full water purification system including softener and UV. And all of this is just 10 minutes from bustling Lindsay. (id:61423)
RE/MAX Rouge River Realty Ltd.
4001 County 121 Road
Kawartha Lakes (Kinmount), Ontario
Live Large And Upgrade Your Lifestyle In Kinmount On Just Under 4 Acres! Surrounded By Mature Trees And Natural Privacy, This Beautifully Updated Bungalow Offers The Best Of Both WorldsSeclusion And ConvenienceJust Steps From Town Amenities, Trails, And The River.Inside, Enjoy True One-Floor Living With 3 Spacious Bedrooms, A Bright 4-Piece Bathroom, And Multiple Living Areas Designed For Both Comfort And Function. The Living And Family Rooms Each Feature A Brand-New Propane Fireplace (2024) And Oversized Windows That Flood The Home With Natural Light. The Open-Concept Dining Area Boasts Vaulted Ceilings, Vinyl Plank Flooring Throughout, And A Seamless Flow Into The Modern Kitchen With Centre IslandPerfect For Gathering With Family And Friends. A Sunroom At The Back Of The Home Provides A Cozy Year-Round Retreat With Walkout To A Private Deck, Ideal For Morning Coffee Or Evening Relaxation. Main-Floor Laundry Adds Everyday Convenience.Car Lovers, Hobbyists, And Anyone In Need Of Serious Workspace Will Love The Two Massive Garages/Shops. One Is Detached With A Concrete Floor, Insulated, Drywalled, And Powered With Its Own Hydro Service. The Second Garage Offers Even More Room For Storage, Tools, Or Toys.Recent Upgrades Ensure Peace Of Mind, Including A Heat Pump (2020), Central Air, 200-Amp Updated Electrical Panel, Viqua Sediment Water Filter, And A Brand-New Septic Tank (2025). Outside, The Tree-Lined Lot Provides Both Space And Privacy, While Still Offering Easy Access To The Library, Community Amenities, And Outdoor Adventure.This Rare In-Town Gem Combines Privacy, Modern Upgrades, Functionality, And CharmA Truly Unique Opportunity To Experience Tranquil Minden Living On A Grand Scale! (id:61423)
RE/MAX Hallmark York Group Realty Ltd.
76 Doxsee Avenue S
Trent Hills (Campbellford), Ontario
Situated in the picturesque village of Campbellford, this move-in ready home presents an ideal opportunity for first-time buyers or those looking to downsize. Designed for comfort and ease of living, the home offers a functional layout with thoughtful modern touches throughout. The main floor features a spacious kitchen with a central island -- perfect for casual dining or entertaining alongside a versatile bedroom or home office and a convenient powder room off the cozy living area, ideal for hosting friends and family. Upstairs, you'll find two additional bedrooms and a full bathroom, providing ample space for guests or daily living. Set back from the main road, the property offers enhanced privacy and a quieter setting for kids to play. A durable steel roof, newer vinyl windows, and updated siding ensure lasting value and curb appeal, while the manageable lot size makes outdoor maintenance simple and stress-free. Enjoy the convenience of being within walking distance to grocery stores, restaurants, the scenic riverfront, and the renowned Doohers Bakery. With the local hospital and newly opened YMCA also nearby, this home offers the perfect blend of small-town charm and essential amenities. A rare opportunity to enjoy relaxed village living with everything you need close at hand. (id:61423)
Stoneguide Realty Limited
7 Kawartha Crescent
Kawartha Lakes (Emily), Ontario
Welcome to this charming raised bungalow in Omemee, offering 4 bedrooms, 2 bathrooms, and a layout designed for comfort and versatility. The main floor features 3 bedrooms and a full bathroom, while the lower level boasts large windows ,a living space, spacious bedroom with a walk-in closet and an additional bathroom. With a separate entrance and walkout, the basement offers in-law suite potential or additional space for growing families. Tucked away in a quiet neighborhood, this home provides the perfect balance of privacy and community. Residents enjoy access to a private park and deeded use of a lot with a dock on Pigeon Lake ideal for boating, fishing, or simply relaxing by the water. Known for its warm, welcoming atmosphere, the neighborhood is a wonderful place to raise a family. Commuting is easy with just a 15-minute drive to Peterborough or Hwy 115, and you'll love being part of a community that values connection and lifestyle. A great home in a great location, offering the space and setting you've been looking for. Book your showing today! (id:61423)
Century 21 United Realty Inc.
1294 Victory Drive
Peterborough (Town Ward 3), Ontario
Rare Opportunity in a Prime Location! 1294 Victory Drive is a charming 2+1 bedroom 2 bathroom updated bungalow with a major bonus, a fully legal 2 bedroom, 1 bathroom accessory apartment at the back of the home. Whether you're an investor looking for a high-demand income property, a homeowner wanting to supplement your mortgage, or a multigenerational family needing separate living space, this one has you covered. The main home features 2 bedrooms, 2 bathrooms, an open-concept living/kitchen area, and a finished basement perfect for everyday living or entertaining. Outside, enjoy a private yard, detached garage, and plenty of parking. Located just minutes from the hospital and medical centre, this home is ideal for healthcare professionals or anyone looking to live in one of the city's most desirable, convenient neighbourhoods. Versatile, valuable, and full of potential. This is the kind of property that doesn't come along often! 2 (id:61423)
Exit Realty Liftlock
65 Queen Street
Asphodel-Norwood (Norwood), Ontario
Beautiful Family Home and detached garage newly resided and renovated inside. Enter the front porch into the welcoming foyer open to the large living room with hardwood flooring throughout. The back addition offers a generous dining area for your large table and still offers room for the kids play area and a sliding glass door with a view of the side yard patio and yard. An updated Modern Kitchen offers granite counters, hardwood throughout and stainless steel appliances. Because this home is a 1&3/4 Storey, there is ample room to walk around on the 2nd floor. The Primary Bedroom offers a 2 walk-in closets and a double closet- no need to store anything in the basement with all this storage on the 2nd level. 2 more bedrooms, stackable laundry and a new 4pc bathroom are down the hall. . The main floor den or office could be used as a guest bedroom for parents and offers a walk through to the main level bathroom. The basement offers an unfinished room with laundry hook-up, a 2pc bathroom and stairs up to the side door with parking. This space would work well for an at home hair styling business, salon or a craft or hobby room. Outdoors the detached garage offers a room for your workshop and space to work on a vehicle or small engines indoors. This home still holds its old Charm with Modern Updates. Well insulated, updated gas furnace, windows, metal roof, wiring and plumbing. An Absolute Must See!! Walking distance to schools, stores and amenities. *Some photos virtually staged* (id:61423)
Coldwell Banker Electric Realty
41 Sussex Street N
Kawartha Lakes (Lindsay), Ontario
Welcome to 41 Sussex St N located in an established Lindsay neighborhood where character and charm meets comfortable living. This 3 bedroom, 2 bathroom home has seen many upgrades and renovations and offers a ton of main floor living space. The front main living room offers a cozy sitting area that leads into the dining room and kitchen where it opens up to a large family room with an electric fireplace, wet bar area and MF laundry. There is a 4PC bath and an office nook. There is another bonus living space currently set as a play room with built in storage cabinets and lots of natural light. The back mudroom houses glass garden doors that open up to a new deck and sitting area. The upstairs offers 3 bedrooms and a renovated 4PC bath. The large master bedroom is set up with a sitting area, a large walk in closet and an additional closet. The outdoor space at this property offers a backyard oasis with a fully fenced backyard, garden area with wooden garden boxes, a firepit area and a dining space under a pergola. There is a double detached garage that is heated and insulated. (id:61423)
Royal LePage Frank Real Estate
