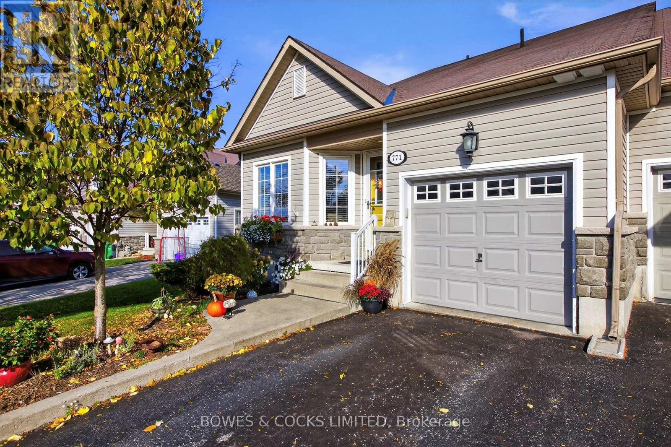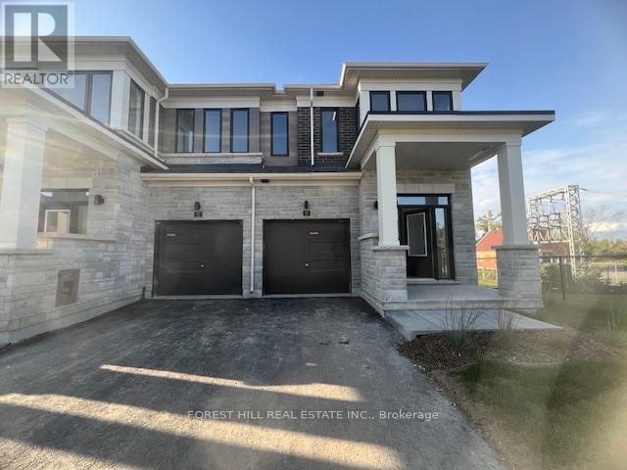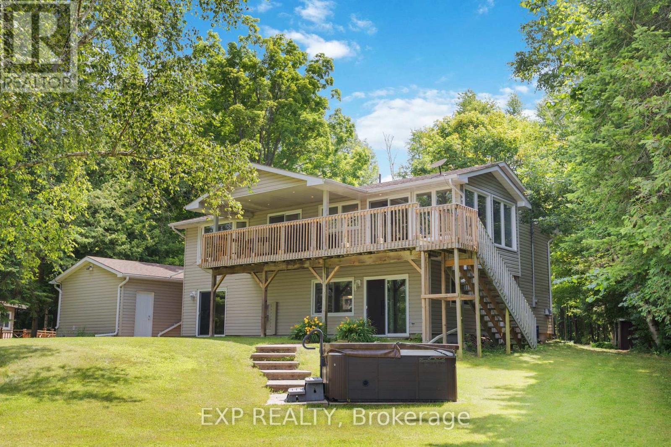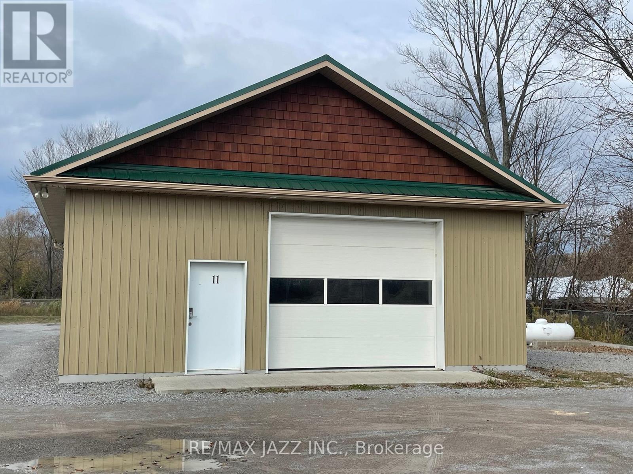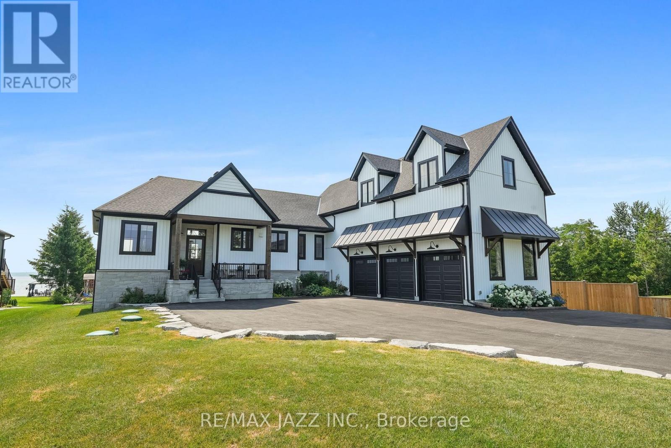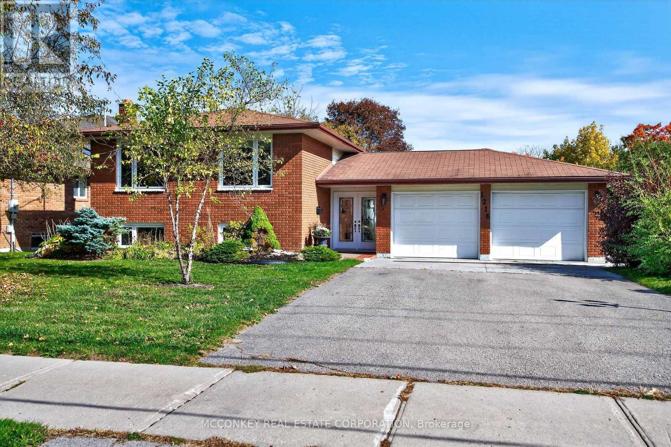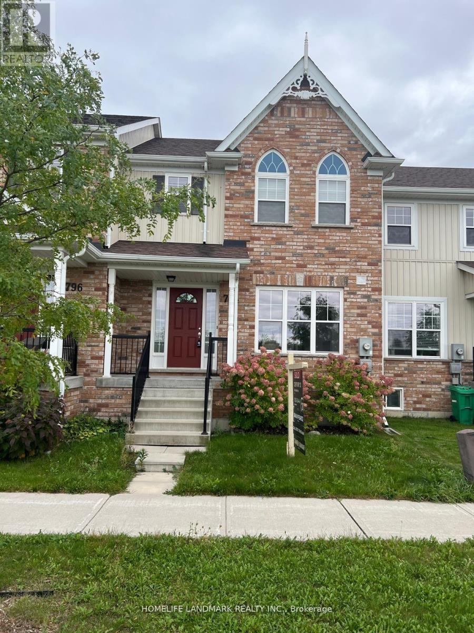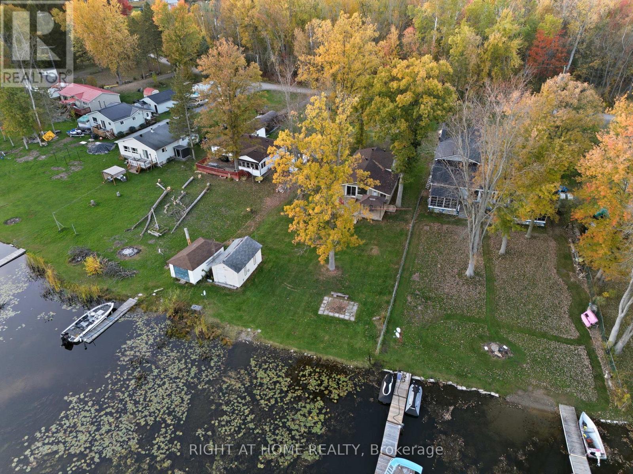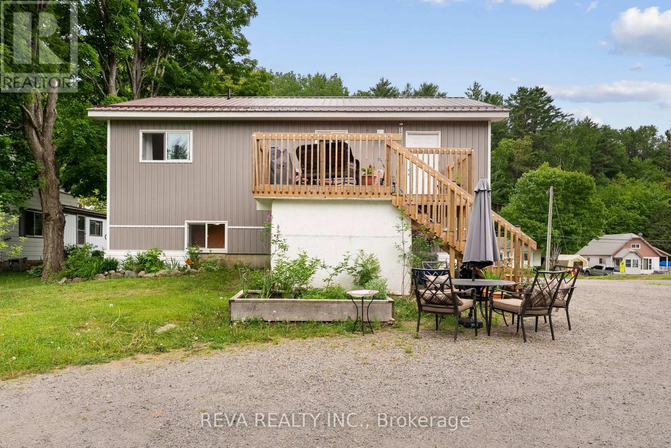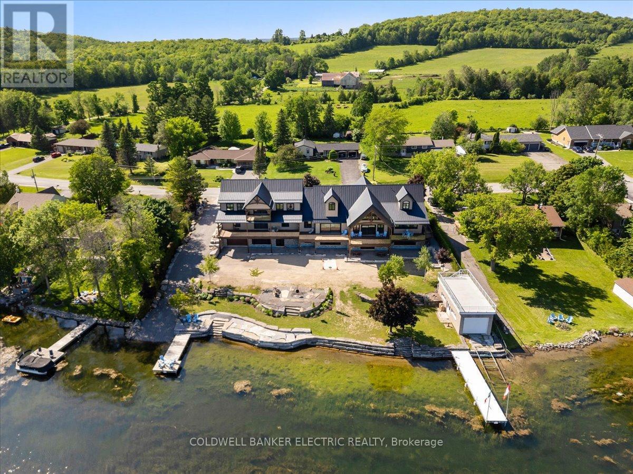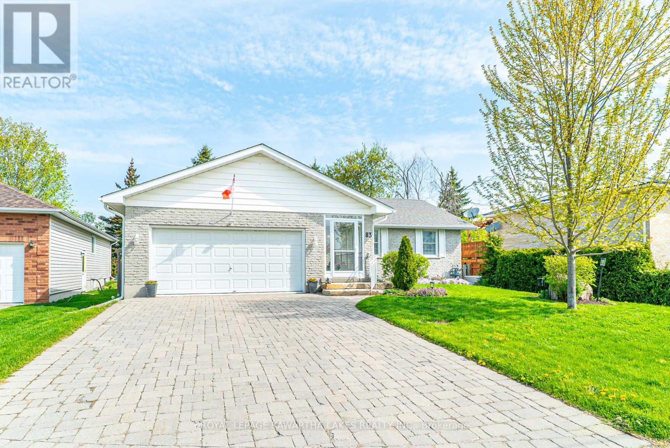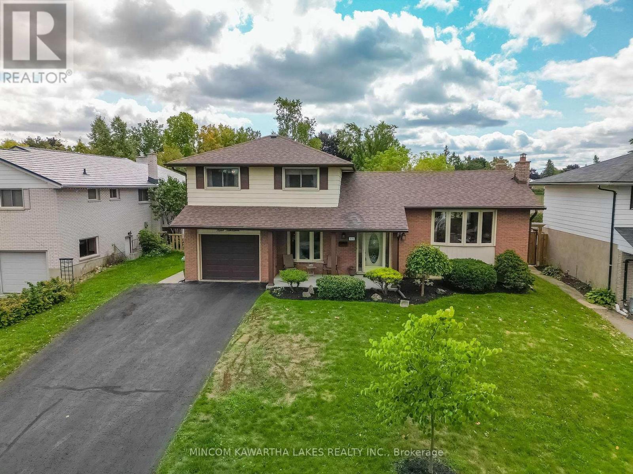771 Tully Crescent
Peterborough (Monaghan Ward 2), Ontario
Welcome to this fabulous 2-bedroom end unit garden home located in the highly sought-after west end. This beautifully maintained home offers over 1,700 sq. ft. of finished living space & a thoughtfully designed layout that blends comfort, functionality, style. Step inside to discover a bright open concept main floor featuring soaring vaulted ceilings & abundant natural light. The spacious living room is anchored by a lovely gas fireplace, creating a warm & inviting atmosphere. A walk-out from the living room leads to your very own backyard oasis complete with a newer Lifestyle covered roof (2024) over the patio, a charming 2-year-old shed, & tasteful landscaping. This private retreat is perfect for morning coffee or evening relaxation you will love this backyard! The open concept kitchen is a delight, boasting stainless steel appliances including a new fridge and dishwasher (2024), a stunning quartz countertop with raised eating bar, & a stylish backsplash both just over a year old. The kitchen flows seamlessly into the living room. The m/f also features a generously sized primary bedroom with beautiful hardwood flooring & a luxurious 4-piece ensuite with a soaker tub. A spacious 2-piece powder room completes the main level. Upstairs, the fabulous loft offers an additional living area that can serve as a family room, office, or guest space. The second bedroom a full 4-piece bathroom are also located here. The loft offers 2 incredible sightlines overlooking both the front foyer & dining room, as well as the kitchen & living room at the back. A large, unfinished basement with high ceilings provides a blank canvas for future development whether you envision a rec room, gym, or home theatre, the possibilities are endless. Built in 2010 & pre-inspected for your peace of mind, this move-in ready home includes a single car garage with access inside the front entrance way. Don't miss your chance to call this stunning garden home your own!! (id:61423)
Bowes & Cocks Limited
57 Hickey Lane
Kawartha Lakes (Lindsay), Ontario
The best valued Lease in the Hyg.ge Townhouse Area. Sellers will entertain a short or long term lease. This Brand-new, never-lived-in, Light Filled 3-bedroom, 3-bathroom end-unit townhome is built by Fernbrook Homes. Nestled in Lindsays prestigious North Ward, beside the meandering Scugog River. Designed with a Spacious semi-detached feel with approx. 1800 sq ft. Designed with Oversized Windows, which offers Abundant Natural light. The Kitchen has custom Cabinetry, New Appliances and Stone Counters. The open-concept layout seamlessly connects the living and dining areas, all with a Beautiful Ash Engineered Hardwood. Walk-out From the main level to the backyard and decking for effortless indoor-outdoor living/Cooking. The soaring ceilings on the main level make the Rooms feel Extra Spacious. Elegant stairs take you to the 2nd Floor which does not disappoint. The primary suite features a private 4-piece ensuite with Double Sinks and Glass Showers with Rain Shower Faucets and a Full Walk In Closet. The two additional Spacious Bedrooms have a Shared Elegant Bathroom and the Upgraded and Lux Laundry Room on the 2nd Floor where the Bedrooms reside. Ideally positioned within walking distance to the River, Downtown, Hospital, Parks and Transportation. This home is surrounded by scenic parks, nature trails, and charming outdoor spaces, while just minutes to schools, Pioneer Park, and Highway 401 for convenient city access. A refined lease opportunity in one of Lindsays most desirable communities. 3-12 month lease available. (id:61423)
Forest Hill Real Estate Inc.
568 Mallard Circle
Selwyn, Ontario
Welcome to the ultimate lakeside retreat, where your dreams of becoming a year-round vacationer come true! This charming cottage, with over 2,500 sqft of pure bliss, is waiting for you to make it your own. Boasting enough windows to rival a greenhouse, you'll bask in lake views from every angle. Sitting on nearly half an acre with over 130 feet of glorious west-facing lake frontage, you'll get sunsets so beautiful they'll make Instagram jealous. Got stuff? We've got storage! A large shed, a massive detached garage, and a carport will keep all your toys safe and sound. The huge private driveway ensures that even your friends with the RVs can come to visit without causing a traffic jam. Inside, you'll find a completely renovated space with thoughtful additions that scream luxury without the pretentious whisper. With 4 decent-sized bedrooms, there's room for everyone even that one friend who always crashes at your place. The cozy fireplace in the above-grade lower level with walkouts is perfect for those chilly evenings, and the brand-new lift-dock (arriving end of July) is ready for all your boating adventures. Need privacy? This gem is tucked away from the main road, giving you the peace and quiet you crave. Plus, there's space and rough-in for a hot tub, because what's a lakefront property without one? The huge covered patio is perfect for BBQs, morning coffees, or just admiring your lakeside kingdom. Convenience is key, and this property is steps away from town, ensuring you're never far from the essentials. And with only a 30-minute drive to Peterborough, you're close enough to civilization, yet far enough to enjoy the serenity of lakeside living. Don't miss out on this one-of-a-kind opportunity its the retreat you didn't know you needed! (id:61423)
Exp Realty
1 - 11 Wychwood Crescent
Kawartha Lakes (Fenelon), Ontario
Rarely found, stand alone shop located in secured storage unit compound. This is everything you have been looking for without building your own. Great space with drive in door, small office and washroom. In-floor radiant heat via propane, also A/C via heat pump in Office area. 200 amp service, bright and spacious. Parking for four vehicles and located right in Fenelon Falls. The storage compound is is completely fenced adding extra security. Get in before the snow flies! Possible to negotiate some outside storage for additional rental amount. Propane cost and 80% of hydro bill in addition to monthly rent. No Automotive uses allowed. Currently operating as a fitness studio. (id:61423)
RE/MAX Jazz Inc.
48 Pleasant View Crescent
Kawartha Lakes (Mariposa), Ontario
Experience exceptional lakeside living in this stunning Jeffery-built home on a 89 x 376 ft lot with serene, south-facing views of Lake Scugog. From the moment you enter through the oversized front door, the quality and craftsmanship are undeniable. The open-concept main living space impresses with hardwood floors, soaring cathedral ceilings and full-height stone fireplace. Oversized windows and double French doors fill the space with natural light and open to a covered deck with sweeping water views. The kitchen is a chef's dream, with oversized centre island, 36" dual-fuel range, custom hood vent, pot filler, undercabinet lighting and walk-in pantry. Perfect for everyday living and entertaining. The private primary suite offers tranquil lake views, custom walk-through closet and gorgeous 5-pc ensuite with heated floors, double vanity and glass shower with dual shower heads. A separate wing includes two spacious bedrooms with double closets and shared Jack-and-Jill bath. Massive main floor laundry with extra cabinetry and double closets provides direct access to the impressive 900 sq ft garage with epoxy floors, soaring ceilings and separate staircase to the lower level. A stylish 2-pc powder room completes the main floor. Hidden behind a custom bookshelf, a 900 sq ft loft offers the ultimate bonus space. Complete with projector, screen and durable flooring, this fabulous space is an entertainer's dream. The fully finished basement features a second kitchen, open-concept living space with fireplace and walk-out to a sunken covered patio, additional primary suite with walk-in closet and 3-pc ensuite, second bedroom and another 3-pc bath. A second laundry room and ample storage complete this level. Outside, you'll find an incredible multi-purpose pavilion with French doors and sliding walk-out on the lake side; it's ideal as a party/games room, cabana, or simply as extra storage for your toys. This extraordinary home showcases luxury living at its finest! (id:61423)
RE/MAX Jazz Inc.
1216 Hilliard Street
Peterborough (Northcrest Ward 5), Ontario
This Colorado-style Raised Bungalow is located near Trent University, offering added income potential and on a bus route. Showcasing an expert design for a welcoming flow. Boasts In-Law Potential with 3+1 bedrooms. The home is sparkling bright with west-east exposure, offers a spacious rec room, adding significant living space to this immaculate property, the fully finished lower level features large windows, a huge 4th bedroom, high ceilings in lower level. The generous double car garage offers extra depth, ideal for a workbench or storage shelving. Enjoy quick access to the private, spacious backyard shaded by mature trees on a large, level lot backing onto Park Land with walking trails! Afternoon sunlight illuminates the bright home, highlighting its airy interior, dining room perfect for large family gatherings, and updated kitchen (2014). Elementary & high school and two major plazas, Walmart and Canadian Tire All Nearby, making this home a must-see and move-in ready Immaculate home. (id:61423)
Mcconkey Real Estate Corporation
794 Broadway Boulevard
Peterborough (Northcrest Ward 5), Ontario
Welcome to 794 Broadway! This bright and spacious freehold townhome offers an open-concept floor plan designed for modern living. The combined living and dining area flows seamlessly into a stylish kitchen, creating the perfect setting for family gatherings and entertaining. Upstairs, you'll find three generously sized bedrooms with large windows and ample closet space, along with a pristine 4-piece bathroom. The finished basement expands your living space with a versatile entertainment room, an additional bedroom, and a sleek, modern bathroom. Step outside to your private backyard oasis, complete with a wood deck and pergola, ideal for relaxing or hosting friends, with the benefit of low-maintenance landscaping. Located in a family-friendly neighborhood within a great school district, this home is close to parks, shopping, restaurants, and public transit, offering the best of both convenience and community living. Dont miss the opportunity to make this upgraded 4-bedroom townhome yours! (id:61423)
Homelife Landmark Realty Inc.
49 River Road W
Trent Hills, Ontario
Turnkey Waterfront Living in Trent Hills! Welcome to 49 River Road West, a beautifully updated 3-bedroom waterfront home offering the perfect blend of comfort, modern style, and year-round recreation. Set on a spacious lot with 70 feet of waterfront on the Trent River, this property is ideal for fishing, boating, and swimming right from your backyard. Inside, you'll find a bright open-concept layout with modern flooring throughout, large kitchen, a massive dining area with vaulted ceilings, and a cozy family room with fireplace overlooking the waterfront - perfect for relaxing or entertaining. The primary bedroom features a walkout to the deck, a walk-in closet, and built-in laundry for added convenience. The other 2 bedrooms offer large windows, plenty of closet space and a split layout from the primary bedroom. Enjoy peace of mind with numerous updates, including a new septic system (2020), dual split heating and cooling unit, updated bathroom (2023), and spray foam attic insulation (2024) - making this home truly turnkey and ready to move in. Outside, the expansive deck overlooks the waterfront, and a large yard complete with dry boat house. The driveway offers parking for up to 8 vehicles - perfect for hosting family and friends. Just a 15-minute drive to Campbellford for shopping, dining, and all the amenities you need. Enjoy the endless opportunities nearby for hiking, snowmobiling, and ATVing. Whether you're looking for a peaceful year-round home, a weekend getaway, or an excellent investment opportunity for short-term rentals, this property offers great value for waterfront living in beautiful Trent Hills. (id:61423)
Right At Home Realty
64 Bridge Street E
Bancroft (Bancroft Ward), Ontario
Welcome to your next chapter in the heart of Bancroft! This bright and modern split-level home offers the perfect mix of small-town charm and modern convenience-just steps from local shops, schools, and parks. Built in 2019, this home has been thoughtfully designed for versatile living. The main level features an open-concept kitchen, dining, and living area, filled with natural light and a seamless walkout to the private back deck-perfect for morning coffee or family barbecues. Two spacious bedrooms and a full bathroom complete this inviting level. Downstairs, discover in-law suite potential or a private secondary living space with a cozy living room, 3-piece bath, bedroom, and laundry area. Add a kitchenette and you've got the perfect setup for multigenerational living, a guest suite, teen retreat, or even a home office. Enjoy municipal water and sewer, high-speed internet, and curbside garbage and recycling pickup-plus the comfort of a quiet, walkable neighbourhood where community is just outside your door. Whether you're a first-time buyer, investor, or family looking for flexible space, this Bancroft home is worth the visit! (id:61423)
Reva Realty Inc.
367 Gifford Drive
Selwyn, Ontario
INTRODUCING AN UNPARRALLELED WATERFRONT RESIDENCE! This Exceptional Home Is Located On A Prime Double Lot, Boasting Over 200 Feet Of Stunning Armor Stone Shoreline. PERFECT FOR MULTI-GENERATIONAL FAMILIES, This Extraordinary Property Features A Spacious And Open Floor Plan, Encompassing 4+ Lavish Bedrooms-Including An Exquisite Penthouse Suite - And Six Elegantly Appointed Bathrooms, All Within MORE THAN 9500 SQUARE FEET OF REFINED LIVING SPACE. Enjoy The Convenience Of Both Upper And Lower Heated Garages, Accommodating Up To Six Vehicles Each. The Enchanting Stone Boathouse, Complete With A Rooftop Deck And Marine Rail, Offers Additional Charm to This Remarkable Estate, Which Is Accentuated By A Cozy Fire Pit For Those Serene Evenings By The Water. Step Into The Grand Great Room , Where A Magnificent Cathedral Ceiling Adorned With Beams And Pot Lights Creates A Breathtaking Ambiance. The Luxurious Kitchen Is A Chef's Dream, Featuring Quartz Countertops, A Herringbone Backsplash, Double Islands, A Walk-In Pantry, And Top Of The Line Appliances. Experience Breathtaking Lake Views From The Expansive Outdoor Deck, Strategically Designed With Both Covered And Uncovered Areas For Effortless Entertaining And Tranquil Relaxation. This Is Truly ONE OF THE MOST EXCEPTIONAL HOMES EVER TO GRACE THE KAWARTHA LAKES MARKET - An Extraordinary Opportunity That You Won't Want To Miss! (id:61423)
Coldwell Banker Electric Realty
83 Lori Boulevard
Kawartha Lakes (Lindsay), Ontario
This well-maintained bungalow in a desirable Lindsay neighbourhood offers 3+2 bedrooms, 2.5 baths, and in-law suite capabilities. Perfect for extended family or multi-generational living. The main floor features a bright living room with walkout to the deck, a separate dining room, kitchen, 4-piece bath, sun room, and a spacious primary bedroom with double closets and a 2-piece ensuite. Two additional bedrooms and a welcoming foyer complete the main level. The fully finished basement offers incredible flexibility with a large rec room with fireplace, family room, second kitchen, 3-piece bathroom, laundry, and two more bedrooms plus a storage room. Enjoy a beautiful fenced backyard, and attached double garage, and plenty of space for the whole family, inside and out! (id:61423)
Royal LePage Kawartha Lakes Realty Inc.
919 Sydenham Road
Peterborough (Ashburnham Ward 4), Ontario
Welcome to 919 Sydenham Drive - a meticulously maintained side split tucked away in Peterborough's desirable southeast end. This home has been lovingly cared for and shines with pride of ownership throughout. Step inside to find gleaming hardwood floors, a spacious living and formal dining room, and a bright eat-in kitchen perfect for everyday meals. The main floor family room offers a cozy retreat, while remodeled 2- and 4-piece bathrooms add a modern touch. With ample storage, comfort and convenience are built in. One of the true highlights of this home is the insulated sunroom, filled with natural light and overlooking the backyard oasis. Here, you'll enjoy a fabulous in-ground pool,, surrounded by a private, fully fenced yard ideal for summer gatherings and quiet relaxation alike. The lower level extends the living space with a fully finished basement, complete with a second kitchen, additional living room, bathroom, which is perfect for extended family, guests, or versatile use. A double paved driveway and attached garage provide plenty of parking and easy access. Located close to schools, parks, shopping, and minutes from Hwy 115, this property offers both tranquility and convenience. Don't miss your chance to own this hidden gem lots of great upgrades including pool pump 2024, roof, lower level kitchen and furnace 2023 - book your showing today! (id:61423)
Mincom Kawartha Lakes Realty Inc.
