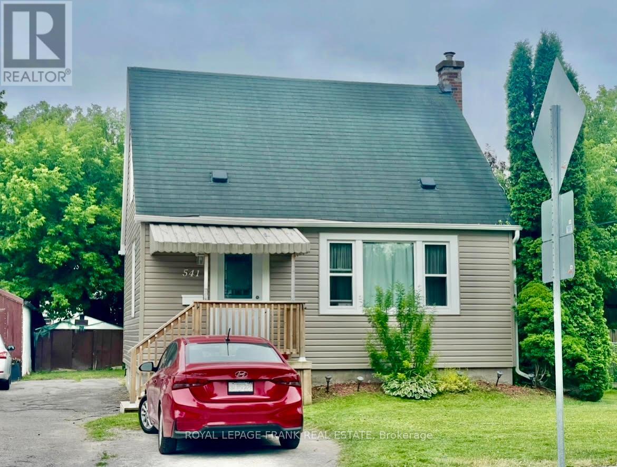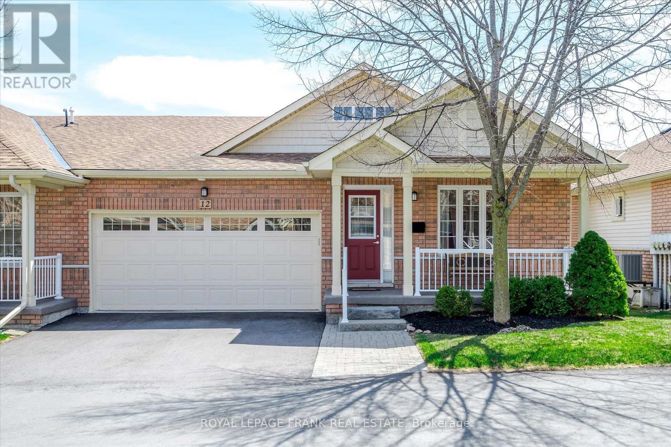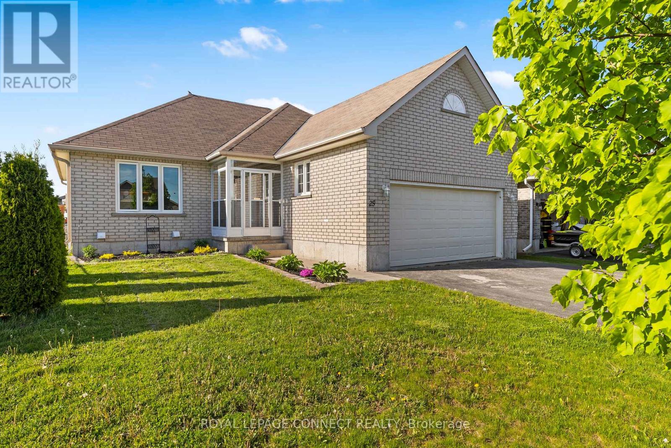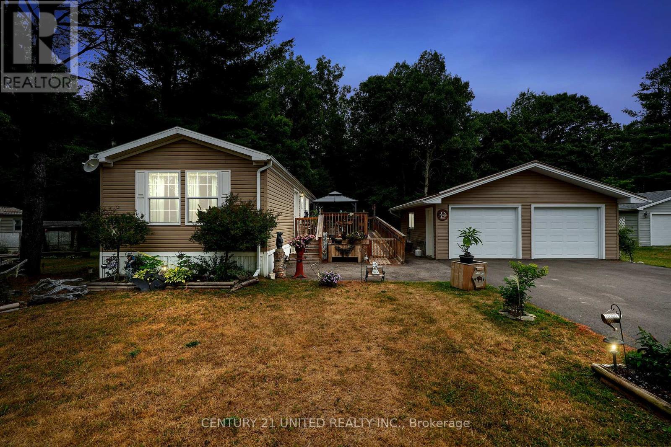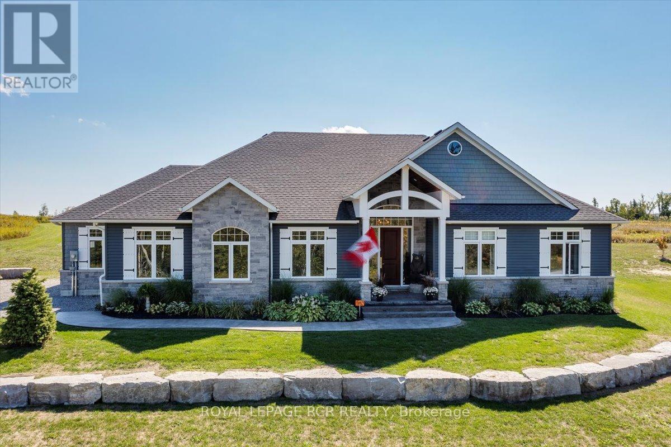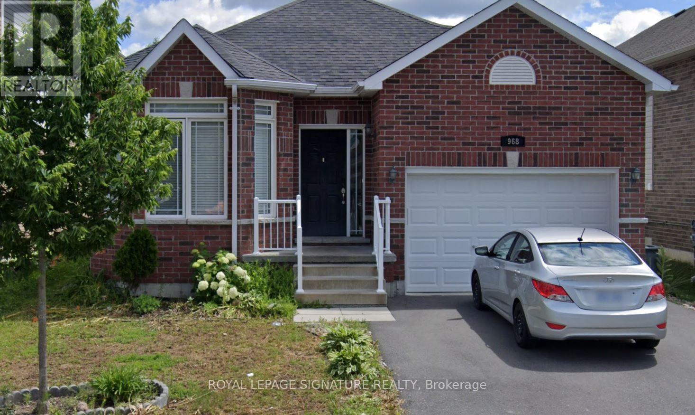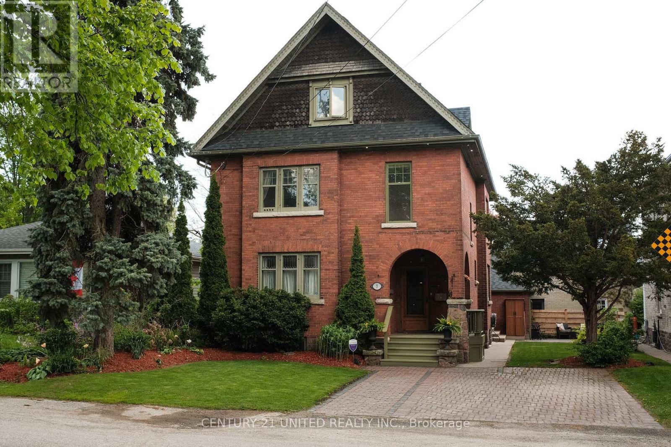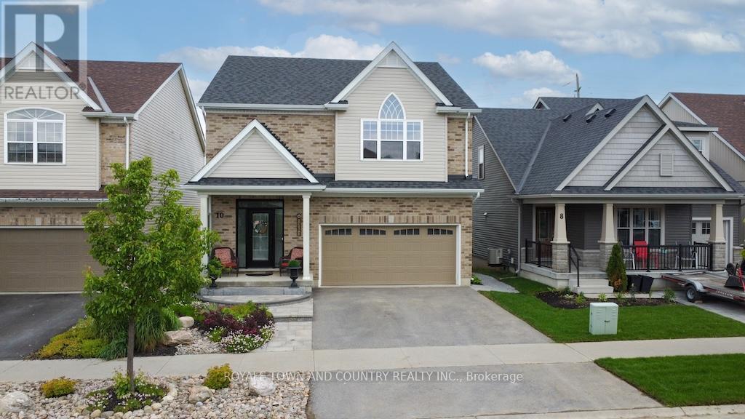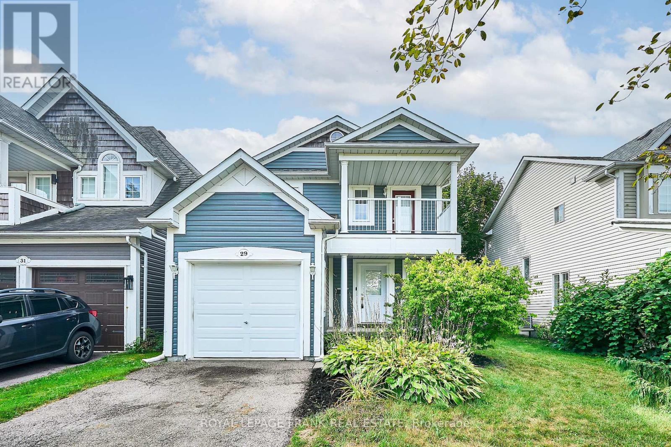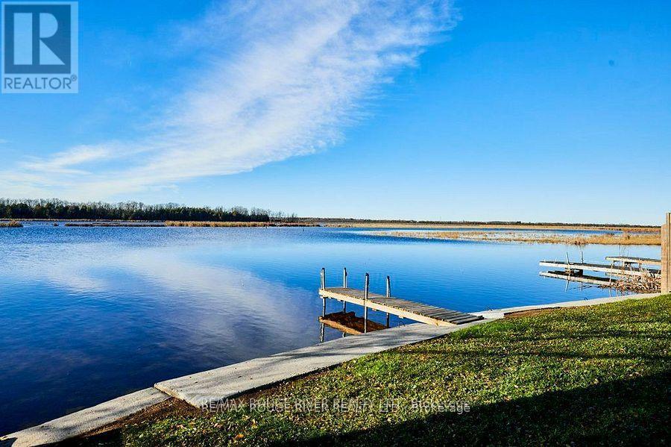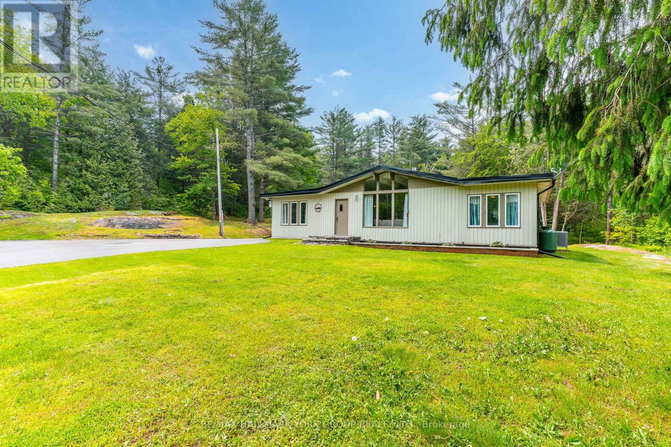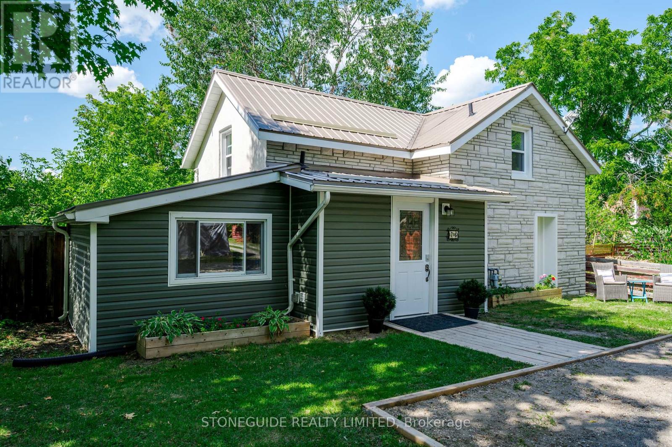541 Mckellar Street
Peterborough (Otonabee Ward 1), Ontario
Enjoy life in "Mr. Roger's Neighbourhood". Great south end location, close to river, park with wading pool for the kiddies. Easy access to public and high schools, churches and shopping at Lansdowne Place. Retro interior- do your own decorating! With 3 bedrooms, living room, eat in kitchen & rec room. Lots of original hardwood flooring under carpet in the bedrooms and living room. Major exterior renovations in the past 4 years including gas furnace in 2022 = $5424, lifestyle doors and windows 2022 = $11,500, siding and insulation 2021 = $22,500, rear & front porch 2021 = $4000. Total of $43,424.00 in renovations! (id:61423)
Royal LePage Frank Real Estate
12 - 877 Wentworth Street
Peterborough (Otonabee Ward 1), Ontario
Welcome to the Meadows condo development where you will find this 1370sqft condo in a convenient location close to shopping, golf, and highway 115! The Orchid model features an open-concept living room and kitchen with a generous pantry and ample seating space, perfect for family meals or entertaining. The spacious primary bedroom includes an ensuite bath with tub and separate shower, and 2 large closets. A second bedroom and full bathroom complete the main floor. The lower level has a fully finished basement, rec room with large bright windows, bedroom, full bath, and additional room which would be great for an office or craft area and plenty of storage. Step outside to a beautifully maintained backyard complete with a large deck ideal for outdoor gatherings as well as a spacious front porch for relaxing evenings. A rare find with a 2-car garage and double driveway. Property maintenance is professionally handled for your peace of mind. (id:61423)
Royal LePage Frank Real Estate
25 Springdale Drive
Kawartha Lakes (Lindsay), Ontario
Welcome to 25 Springdale Drive, a beautifully maintained 3+1 bedroom bungalow in the highly desirable North Ward of Lindsay. Built in 2009, this home offers comfort, convenience, and plenty of space in a quiet, family-friendly neighbourhood. The bright, open-concept main floor features a functional kitchen, spacious living and dining areas, and convenient main floor laundry. The primary bedroom boasts a private ensuite bathroom and a spacious walk-in closet, offering the perfect retreat. Enjoy easy interior access to the 2-car garage and a 4-car driveway, providing ample parking. The fully finished basement adds a fourth bedroom and versatile living space ideal for a rec room, guest suite, or home office. Outside, the fully fenced backyard is perfect for kids, pets, and entertaining. Just 5 minutes to downtown Lindsay, you'll have quick access to shops, restaurants, and everyday essentials. Nature lovers will appreciate being 5 minutes from Ken Reid Conservation Area, with its scenic hiking trails and dog parks. Don't miss this fantastic opportunity to live in one of Lindsay's most sought-after communities! (id:61423)
Royal LePage Connect Realty
77 Belmont Street
Havelock-Belmont-Methuen (Belmont-Methuen), Ontario
Welcome to this 2 bedroom, 2 bathroom 14 year old beauty in Sama Park. Just around the corner from the Ranch Restaurant! Enjoy retirement in this established park situated between Havelock and Marmora and close to many lakes and boat launches. This home features a double car garage (24X24), a huge deck with a brand new gazebo with roll down blinds, propane firepit as well as plenty of yard space. Extra sturdy ramp provides easy access to the deck. Driveway and septic beds were redone in 2023. Eavestroughs use leaf filter system for easy cleanup Two new freezers, new beverage and brand new stackable washer and dryer are all included. Park fees of $836.04 include taxes, water and lease. 40 minutes to Peterborough and the 115, 20 to Campbellford, 10 to Marmora. (id:61423)
Century 21 United Realty Inc.
3 Nipigon Street
Kawartha Lakes (Verulam), Ontario
Stunning custom-built bungalow, nestled in an exclusive enclave of estate homes with shared waterfront and dock access on beautiful Sturgeon Lake. Formerly the builders model, this residence showcases over $280,000 in upgrades and combines timeless elegance with modern convenience.A vaulted foyer introduces soaring 9 ceilings, pot lights, and rich hardwood flooring that flows seamlessly throughout the main level. At the heart of the home, a chef-inspired kitchen offers a quartz island, custom cabinetry, and stainless steel appliances. The dining room, perfectly placed beside the kitchen, opens through oversized sliding doors to a covered patio overlooking the backyard retreat. Anchored by a sleek linear fireplace with a Dekton surround and custom built-ins, the great room is an inviting space for both relaxation and entertaining.The private primary suite features a custom walk-in closet and spa-style ensuite with a floating tub, oversized glass shower, and double quartz vanity. Two additional bedrooms and a full bath offer comfort for family or guests, while the main floor laundry with garage access enhances everyday convenience. The 3-car garage includes an extra-deep bay, fully finished with flooring, storage, and workbench - ideal for a gym, workshop, or recreational storage.The lower level features 9 ceilings and oversized windows, rough-in 3 piece and and includes another 2,100 sq. ft. of potential finished space to suit your lifestyle. Outdoors, this half-acre property is designed for both relaxation and entertaining. Over $150,000 has been invested in professional landscaping and hardscaping, including a sparkling saltwater pool with wrought iron fencing. Enjoy alfresco dining beneath the covered patio or host summer soirées in your own private resort-like setting. Ideally located just minutes to Fenelon Falls and Bobcaygeon, and 30 minutes to Lindsay or Peterborough, this beautiful home delivers the perfect blend of luxury, convenience. (id:61423)
Royal LePage Rcr Realty
968 Avery Avenue
Peterborough (Monaghan Ward 2), Ontario
Welcome to 968 Avery Avenue an Investor dream, an Impeccably maintained and thoughtfully designed, home, Ideal for those seeking, investment opportunities, style, space, and a premium location. Its features a stunning brick bungalow in the quiet, family friendly,highly desirable Jackson Creek Meadows neighbourhood In Peterborough's North West. This Beautifully upgraded home offers the perfect blend of elegance,comfort, and Thoughtfully-Designed Living Space, This Home Will Be Your Safe Space Forever.The main floor features an Open Concept Kitchen And a Living Room Space Prime For Family Time And For Entertaining with abundance of natural light, The stylish kitchen is a chef's dream with modern finishes and ample space flowing seamlessly into a formal dining area perfect for hosting family and friends.it also offers Three bedrooms and two full bathrooms, including a private primary Ensuite.The fully finished lower level provides exceptional living space featuring 3 Large Room and it own kitchen, a full washroom and family room and generous storage area.There Is Plenty Of Space For The Large Or Growing Family or rent out as for additional income.Enjoy Outdoor Time In The Fully Fenced Backyard With A Deck, Pergola,And Premium Shed. If You Prefer Outdoor Endeavours Further Afield, This Home Is A Short Walk To An Entrance To The Trans-Canada Trail, A Park With Play Structure, And Neighbourhood Rink That's A Favourite Of TheLocal Kids.Easy Access To Hwy 115 For Commuters, Yet Close To All Peterborough Amenities. (id:61423)
Royal LePage Signature Realty
7 Engleburn Place
Peterborough (Ashburnham Ward 4), Ontario
Immaculate 2.5 storey solid brick home in the heart of East City. This family home offers the perfect blend of old Peterborough charm and modern styling. Features include a bright and spacious main floor layout, gym, heated in-ground pool with stamped concrete patio, multiple gas fireplaces, original millwork and more. The main floor offers a foyer entry, living room with gas fireplace, custom kitchen with stainless appliances, formal dining room, powder room, and walkout to rear yard and patio. The second level offers a primary bedroom with full ensuite bath, three additional bedrooms and a full bathroom laundry room. The third floor features a bright and open studio rec room space perfect for whatever use you choose. The entire property has been extensively updated and beautifully maintained. Attached garage and room for three parking spaces is an added bonus. Prime walkability with local amenities and river trails nearby. Turn key living in one of Peterborough's most highly south after locations. (id:61423)
Century 21 United Realty Inc.
10 Silverbrook Avenue
Kawartha Lakes (Lindsay), Ontario
Welcome to this stunning brick and vinyl-sided 2-storey home, offering impressive curb appeal and a thoughtfully designed layout perfect for modern family living. Set on a beautifully landscaped lot with an in-ground sprinkler system, a partially fenced yard, and a large storage shed, this home combines functionality with style. Step inside to an open-concept main floor featuring a chefs kitchen with granite countertops, an oversized island, and seamless flow into the dining and living areas ideal for entertaining or everyday living. A walk-out to the backyard adds to the ease of indoor-outdoor enjoyment. Upstairs, you'll find four spacious and beautifully appointed bedrooms, including a luxurious primary suite with a walk-in closet and a private ensuite bath. Convenience continues with a dedicated upper-level laundry room. The attached double car garage provides ample parking and storage, and the unfinished basement is ready for your personal touch whether you envision a rec room, home gym, or extra living space. This home is a perfect blend of comfort, quality, and potential. Conveniently located in an upscale neighboroughood with the added bonus of the walking trail and neighborhood park minutes away. Don't miss your chance to make it yours! (id:61423)
Royale Town And Country Realty Inc.
29 Carveth Crescent
Clarington (Newcastle), Ontario
Gorgeous Detached Home By The Port Of Newcastle!! Steps To The Lake & Trails. Renovated 3 Bedroom, 3 Bathroom With Spacious Finished Basement. Open Concept Main Floor With Large Bright Eat-In Kitchen! W/O From Kitchen To Large Back Deck. Wood Stairs With Metal Spindles & Hardwood Throughout Main & Second Floors. Carpet Free Home. Primary With Piece Ensuite, Walk-In Closet And Balcony With View Of Graham Creek. Walk To The Lake For Sailing, Tennis And Waterfront Trails. Minutes To Highway 401 & 115. Close To All Amenities In The Charming Town Of Newcastle, Schools, Transit, Shopping & More!! (id:61423)
Royal LePage Frank Real Estate
81 Laird Drive
Kawartha Lakes (Fenelon), Ontario
**OPEN HOUSE CANCELLED SEPT 14**Waterfront living in the heart of Kawartha Lakes! Designed for everyone to enjoy, a Savaria elevator runs through the centre of the home. It's a truly exceptional property, fronting directly on Sturgeon Lake & harnessing the priceless west views and sunsets which are the signature brand of this area. The house (3291 sq ft) is rich in luxury, comfort & light. Double-door main entry & foyer. Family room, living room & dining room are laid out on the main floor in open concept- no way to escape the lake views! Kitchen re-imagined in 2024: bespoke 2-tone cabinets have a sleek Euro finish; with quartz countertops; gas stove & chef's range hood; custom backsplash, breakfast bar & centre island. Main floor includes a 3-pc bath, fireplace with premium insert, spacious laundry with side entrance & 3-season sunroom. The convenient elevator feature is enhanced by wide, barrier-free doors in the primary bedroom and ensuite bath. Stairs boast tempered glass railings; 10' ceilings on 2nd floor create impressive space and light throughout. The huge primary suite is west facing, with a wall of windows overlooking the lake; integral sitting area; huge L-shaped closet/ dressing room with custom cabinets; & an oversize 5-piece bath. The lot is a very spacious pie-shape with approx. 50' at the front, 75' on the waterfront, and 250' deep. There's room to easily park 10 cars in the driveway. Detached garage (986 sq ft) is laid out for two cars with a large workshop; it could instead be configured to accommodate 4 cars. Most of the garage is insulated; a mini-split heating/cooling unit was added in 2024. At the waterfront, there's a dock & an amazing, cozy bunkie to relax, read a book or just take a nap. Main house infrastructure includes a steel roof; 200-amp electrical; 2 furnaces (main floor & 2nd floor); 2 central air systems; full water purification system including softener and UV. And all of this is just 10 minutes from bustling Lindsay. (id:61423)
RE/MAX Rouge River Realty Ltd.
4001 County 121 Road
Kawartha Lakes (Kinmount), Ontario
Live Large And Upgrade Your Lifestyle In Kinmount On Just Under 4 Acres! Surrounded By Mature Trees And Natural Privacy, This Beautifully Updated Bungalow Offers The Best Of Both WorldsSeclusion And ConvenienceJust Steps From Town Amenities, Trails, And The River.Inside, Enjoy True One-Floor Living With 3 Spacious Bedrooms, A Bright 4-Piece Bathroom, And Multiple Living Areas Designed For Both Comfort And Function. The Living And Family Rooms Each Feature A Brand-New Propane Fireplace (2024) And Oversized Windows That Flood The Home With Natural Light. The Open-Concept Dining Area Boasts Vaulted Ceilings, Vinyl Plank Flooring Throughout, And A Seamless Flow Into The Modern Kitchen With Centre IslandPerfect For Gathering With Family And Friends. A Sunroom At The Back Of The Home Provides A Cozy Year-Round Retreat With Walkout To A Private Deck, Ideal For Morning Coffee Or Evening Relaxation. Main-Floor Laundry Adds Everyday Convenience.Car Lovers, Hobbyists, And Anyone In Need Of Serious Workspace Will Love The Two Massive Garages/Shops. One Is Detached With A Concrete Floor, Insulated, Drywalled, And Powered With Its Own Hydro Service. The Second Garage Offers Even More Room For Storage, Tools, Or Toys.Recent Upgrades Ensure Peace Of Mind, Including A Heat Pump (2020), Central Air, 200-Amp Updated Electrical Panel, Viqua Sediment Water Filter, And A Brand-New Septic Tank (2025). Outside, The Tree-Lined Lot Provides Both Space And Privacy, While Still Offering Easy Access To The Library, Community Amenities, And Outdoor Adventure.This Rare In-Town Gem Combines Privacy, Modern Upgrades, Functionality, And CharmA Truly Unique Opportunity To Experience Tranquil Minden Living On A Grand Scale! (id:61423)
RE/MAX Hallmark York Group Realty Ltd.
76 Doxsee Avenue S
Trent Hills (Campbellford), Ontario
Situated in the picturesque village of Campbellford, this move-in ready home presents an ideal opportunity for first-time buyers or those looking to downsize. Designed for comfort and ease of living, the home offers a functional layout with thoughtful modern touches throughout. The main floor features a spacious kitchen with a central island -- perfect for casual dining or entertaining alongside a versatile bedroom or home office and a convenient powder room off the cozy living area, ideal for hosting friends and family. Upstairs, you'll find two additional bedrooms and a full bathroom, providing ample space for guests or daily living. Set back from the main road, the property offers enhanced privacy and a quieter setting for kids to play. A durable steel roof, newer vinyl windows, and updated siding ensure lasting value and curb appeal, while the manageable lot size makes outdoor maintenance simple and stress-free. Enjoy the convenience of being within walking distance to grocery stores, restaurants, the scenic riverfront, and the renowned Doohers Bakery. With the local hospital and newly opened YMCA also nearby, this home offers the perfect blend of small-town charm and essential amenities. A rare opportunity to enjoy relaxed village living with everything you need close at hand. (id:61423)
Stoneguide Realty Limited
