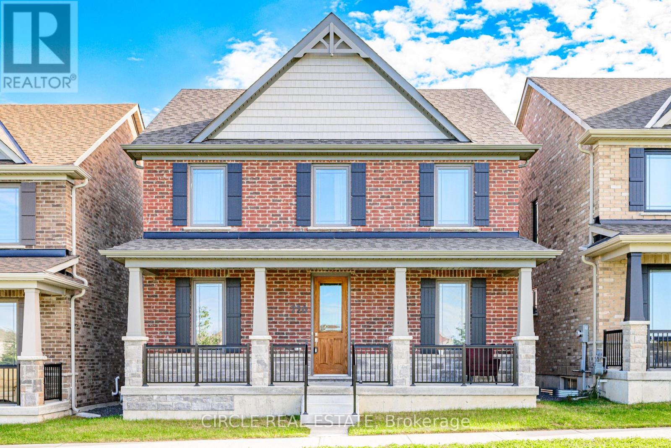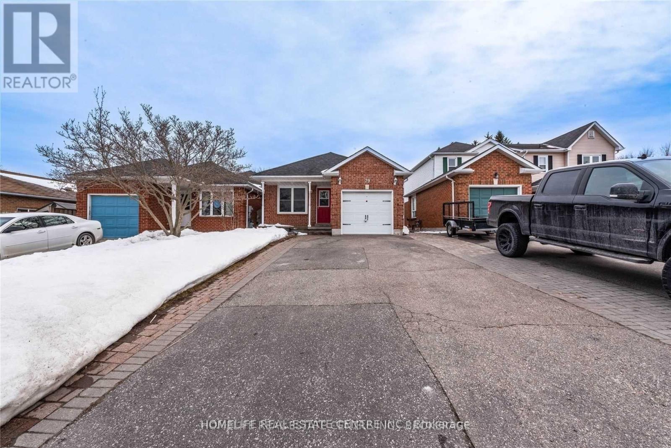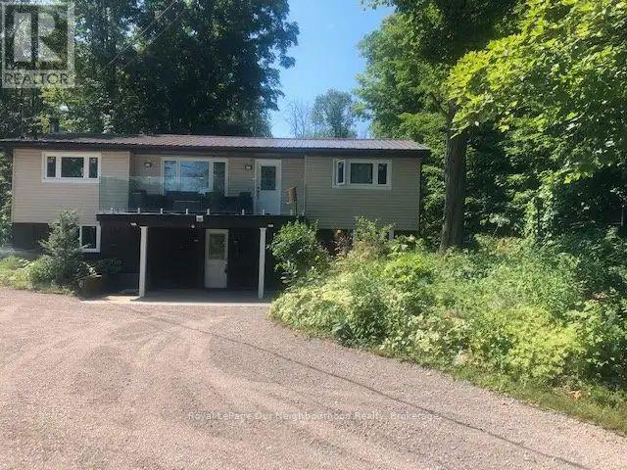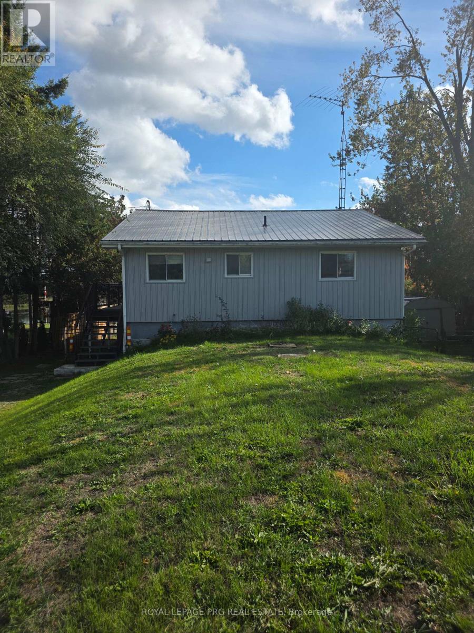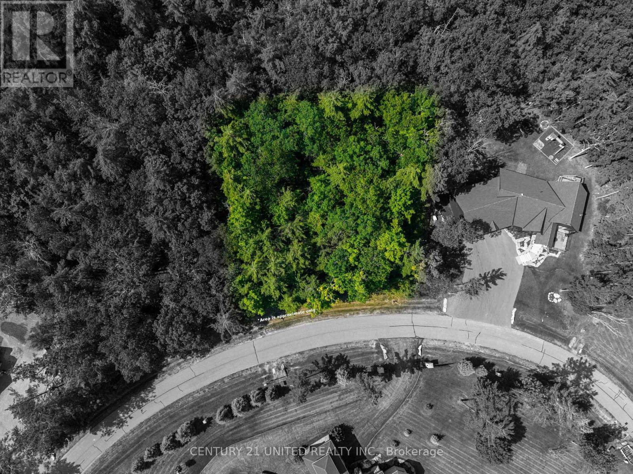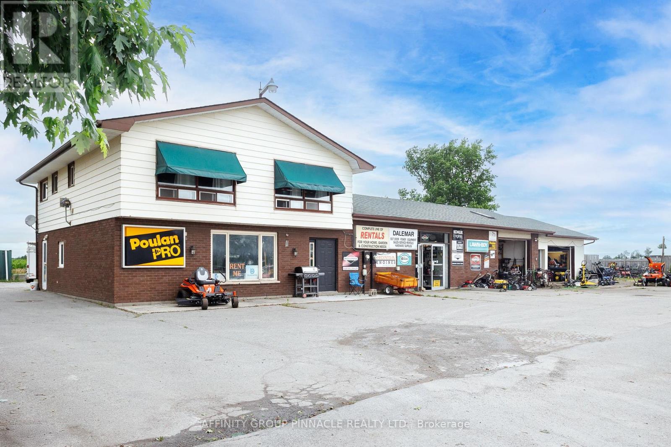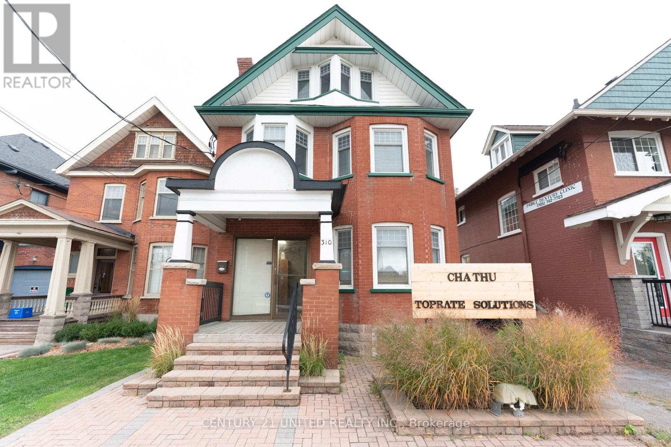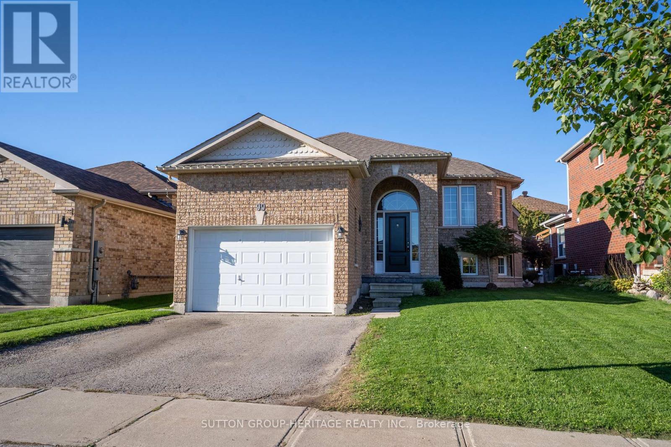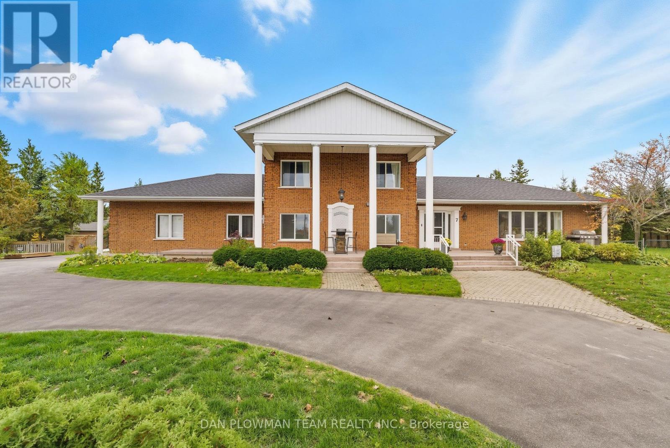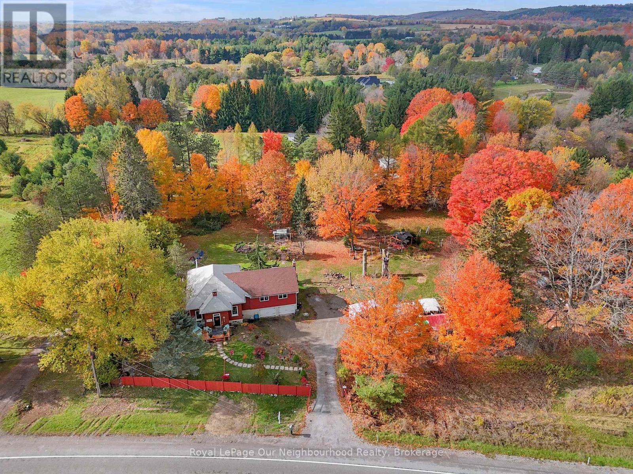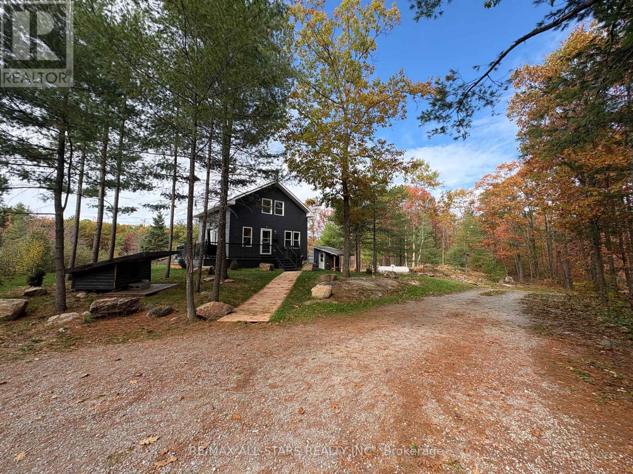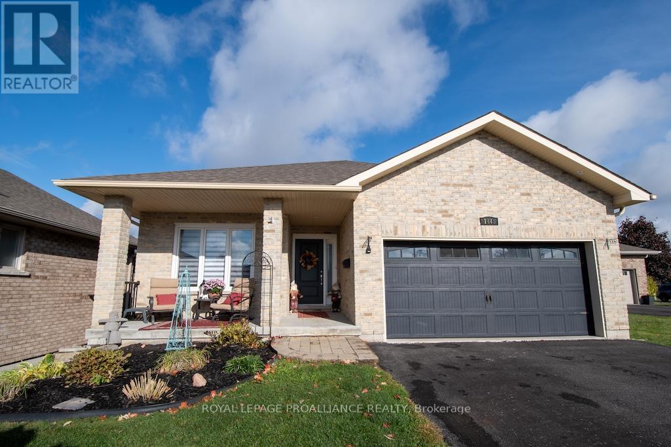720 Whetstone Lane
Peterborough (Northcrest Ward 5), Ontario
Stunning Detached House! 2082 Square feet as per builder plan, this 3 year old Park facing house has 3 bedrooms on 2nd Floor with another big sized room on the main floor that could be converted to a 4th bedroom/rec room/office! Sitting on a premium lot with several upgrades and located in the fancy Chemong area this home offers both serene views and the convenience of being close to schools, shopping, public transit, restaurants, grocery stores etc. Step inside to discover a bright upgraded kitchen with marble countertop, pantry with serving area and spacious cabinetry, and stainless steel appliances. The open-concept spacious living area boasts hardwood floors, pot lights, large windows with a gas fireplace. Sizeable dining area, perfect for entertaining or cozy family nights. The layout balances style and function. Large windows invite natural light throughout, highlighting the many custom upgrades that make this property unique. The primary suite on second floor is a true retreat overlooking the serene park, complete with a spa-like 5pc ensuite, and a large walk-in closet. There are two additional well-sized bedrooms and an updated full bath on the second level. Second floor laundry with tub ensures ease of use and comfort for the whole family. The unfinished basement has large windows and a very practical layout. The double garage is accessed through the rear lane way, this home is as practical as it is beautiful. Don't miss your chance to own this turn-key gem in one of Peterborough's most desirable neighborhoods. The tenants will be leaving November 30th. (id:61423)
Circle Real Estate
79 Hart Boulevard S
Clarington (Newcastle), Ontario
Well-maintained 4-level backsplit available for lease on a deep 150.91' lot, featuring two self-contained units with separate entrances. The main and upper-level unit offers an open-concept living and dining area, a bright eat-in kitchen, three spacious bedrooms, and a 4-piece bath with skylight. Tenants pay 100% of utilities, making this an excellent, low-maintenance rental opportunity. (id:61423)
Homelife Real Estate Centre Inc.
A - 41 Valley View Lane
Trent Hills, Ontario
Rare opportunity to lease an updated waterfront main floor unit! Enjoy open-concept living with hardwood floors, vaulted ceilings, and plenty of natural light. The living room seamlessly flows to the kitchen featuring stainless steel appliances and a dining area. The updated 4-piece bath includes a tub/shower combo, and three spacious bedrooms with vaulted ceilings offer comfortable retreats. Take in stunning Trent River views from the front deck with glass railings or relax on the private back deck surrounded by nature. Located at the end of a quiet cul-de-sac on a private road, just minutes to Hastings, 10 minutes to Campbellford, and 35 minutes to the 401. (id:61423)
Royal LePage Our Neighbourhood Realty
183 Mcguire Beach Road
Kawartha Lakes (Carden), Ontario
Waterfront Gem Just 90 Mins from the GTA! This gorgeous direct waterfront home offers access to the Trent Severn Waterway and comes with its own private dock. Inside, you'll find a stylish eat-in kitchen with quartz counters, upgraded cabinets, and pot lights. The bright living/dining area features vaulted ceilings, a big window with stunning lake views, and a walkout to a spacious wraparound deck-perfect for morning coffee or relaxing evenings. The home also includes upgraded laminate flooring, a finished basement with a built-in bar, and several recent updates: HVAC, furnace, A/C, metal roof, well pump, and siding. Extras: Water treatment system, softener, UV light, reverse osmosis tap, 200-amp panel, HWT (2018), and just $125/year road fee. Whether you're looking for a weekend escape or a peaceful retirement spot, this place has it all. Book your showing today! (id:61423)
Royal LePage Prg Real Estate
Lot 33 Fire Route 70b
Trent Lakes, Ontario
Wow! Build your dream home on this stunning 1-acre lot with deeded access to Buckhorn Lake with your own private dock! Nestled in the prestigious, gate waterfront community of Oak Orchard Estates. The vacant lot is flat, with a mixture of mature trees and is among premium executive homes. The lot has an ideal location within the Oak Orchards community, nearing the end of Fire Route 70B, one of the most peaceful and private spots in the area. The Community has direct access to the Trent-Severn Waterway, offers residents access to 5 lakes and close to 20 km of lock free boating, with access to over 386 km of boating if going through the lock system. Not only endless opportunities for boating, but enjoy 3,500 ft of quality waterfront, a sandy beach, and 8 acres of scenic woodland trails. Short 30 minute to Peterborough and 2 hours to the GTA, this is a rare blend of tranquility and convenience. Archaeological Report available. Note: The lot and future home are Freehold ownership with a $250.00 monthly fee for the shared common elements. (id:61423)
Century 21 United Realty Inc.
1187 Hwy 7 Highway
Kawartha Lakes (Mariposa), Ontario
*BUSINESS ONLY* Incredible opportunity to own and operate an established and successful business in the Kawartha Lakes. Dalemar Sales Service Parts and Rental has been in business over 40 years, boasting highway exposure, an extensive list of inventory and a loyal customer base. Selling major brands/ parts such as Toro, Husqvarna, Kawasaki and more, while also providing service for a substantial list of brand for repairs and warranty work. Renting a wide variety garden and construction tools/materials. (id:61423)
Affinity Group Pinnacle Realty Ltd.
310 Rubidge Street
Peterborough (Town Ward 3), Ontario
Step Inside a Space That Means Business.This beautifully renovated professional office space is for lease in the heart of Downtown Peterborough. With flexible lease terms, modern updates, and convenient parking options, this property is ideal for medical, wellness, or professional service tenants looking to elevate their brand in a high-visibility location. HIGHLIGHTS: Freshly renovated & move-in ready-bright - Professional finishes throughout - Flexible lease terms to suit your business needs - 3 bathrooms for staff and client convenience - Multiple private offices, reception area & meeting space - On-site parking plus + additional parking across the street. Position your business where it belongs-in the centre of Peterborough's commercial hub. (id:61423)
Century 21 United Realty Inc.
99 Sweetnam Drive
Kawartha Lakes (Lindsay), Ontario
NESTLED IN A SOUGHT-AFTER, FAMILY FRIENDLY NEIGHBOURHOOD, THIS BEAUTIFULLY MAINTAINED 2+2 BEDROOM ALL-BRICK RAISED BUNGALOW HOME OFFERS THE PERFECT BLEND OF COMFORT, STYLE, AND CONVENIENCE. FEATURES ENGINEERED HARDWOOD ON THE MAIN FLOOR, MODERN KITCHEN WITH QUARTZ COUNTERTOPS, MINI BAR, AND WALK-OUT TO THE BACKYARD DECK. THE SPACIOUS LIVING ROOM IS FILLED WITH NATURAL LIGHT, AND LARGE BASEMENT WINDOWS CREATE A BRIGHT, OPEN FEEL. FUNCTIONAL LAYOUT INCLUDES A SEMI-ENSUITE FOR THE GENEROUSLY SIZED PRIMARY BEDROOM AND SEPARATE LAUNDRY ON BOTH THE MAIN FLOOR AND BASEMENT. THE LOWER LEVEL OFFERS A BRIGHT IN-LAW SUITE WITH 2 BEDROOMS, A BONUS ROOM/OFFICE, FULL BATH, KITCHEN, GAS FIREPLACE, AND PRIVATE LAUNDRY. SEPARATE ENTRANCES TO THE MAIN AND LOWER LEVELS FROM THE SHARED FRONT FOYER. GARAGE INCLUDES A STORAGE LOFT. IDEAL FOR MULTI-GENERATIONAL LIVING OR RENTAL POTENTIAL. CLOSE TO PARKS, SCHOOLS AND AMENITIES. (id:61423)
Sutton Group-Heritage Realty Inc.
7 Oliver Court
Kawartha Lakes (Lindsay), Ontario
Indulge In Unparalleled Family Luxury At 7 Oliver Court, A Custom-Built 3 + 2 Bed, 3-Bath Estate On A Premier, Quiet Lindsay Cul-De-Sac. Situated On The Area's Largest, Professionally Landscaped Lot, The Property Features A Grand Circular Drive And Oversized 2-Car Garage, Complemented By A Full-Length, Custom-Tinted Concrete Front Porch.The Heart Of The Home Is The Magnificent Chef's Bespoke Kitchen, Centered By A Huge 13' X 4.5' Silestone Island With Dual Dishwashers And A 36" Ss Double Sink. Enhanced With Skylights And Led Lighting, The Space Is Perfect For Entertaining With A Dedicated Coffee Bar And Separate Bar Sink. The Elegant Great Room Flows Seamlessly, Featuring Engineered Hardwood, A Natural Gas Fireplace, And Built-In Displays. A Main-Floor Home Office And 3-Piece Bath/Laundry Complete This Level.The Upper Floor Hosts The Primary Suite With Direct Access To An Updated 3-Piece Walk-In Shower Ensuite, Alongside Two Additional Generous Bedrooms.The Lower Level Is A Phenomenal Value-Add For Extended Family Or A Premium Entertainment Suite, Boasting A Second Full Kitchen, A Family Room With A Wood-Burning Fireplace, Two Large Bedrooms With Walk-In Closets, An Exercise Room, And A Massive Convenience: A Separate Entrance From The Garage.The Private Rear Yard Is An Entertainer's Haven With A Deck/Patio Area And A Newly Completed (2025) Middle Zone Featuring Full Privacy Fencing And Perfectly Level, Low-Maintenance Turf. This Is A Rare Chance To Own A Distinguished Property That Blends High-End Luxury, Unmatched Functionality, And A Tranquil, Coveted Location. (id:61423)
Dan Plowman Team Realty Inc.
3828 Newtonville Road
Clarington, Ontario
Charming Country Home with Character, perfect for the multigenerational family! Experience the perfect blend of rustic charm and comfort in this country home, set on 1.49 peaceful acres. Originally the Crooked Creek Schoolhouse, this property features warm wood accents, a cozy woodstove, and a welcoming country vibe throughout. The main level offers a bright eat in kitchen with pantry area, a spacious living room with a wood accent wall, and a charming library or reading nook. A walkout to the deck is ideal for relaxing and enjoying the countryside views. The impressive primary suite is a true retreat, featuring vaulted ceilings, large windows that fill the space with natural light, a wood-burning fireplace, his and hers cedar lined closets, a coffee station, ensuite, and a private walkout to the deck - the perfect spot for morning coffee or quiet evenings by the fire. The lower level provides lots of space with a 3rd bedroom, kitchenette, 3-piece bath, and generous storage space and a separate entrance. Outside, you'll find a double garage, raised garden beds, a chicken coop, and mature cherry and new Honeycrisp apple trees - perfect for anyone looking to embrace the country lifestyle. A truly unique property with history, rustic charm, and endless possibilities! (id:61423)
Royal LePage Our Neighbourhood Realty
1295 Deep Bay Road
Minden Hills (Lutterworth), Ontario
EXCEPTIONAL home with modern comfort and rustic charm, creating an inviting space that is both cozy and contemporary. Situated on just over 3 acres of lush, natural landscaped, this property offers an exceptionally efficient off-grid living experience without sacrificing convenience. With 3 bedrooms and a modernly designed full bath, this home is perfect for those seeking tranquility and privacy. The expansive wraparound deck provides an ideal setting for entertaining or relaxing while enjoying breathtaking wildlife views and the soothing sounds of nature. Bright and airy, the interior is illuminated by skylights and natural light, creating a warm and welcoming atmosphere. Equipped with solar panels, this home promotes sustainable living and energy efficiency, all while being conveniently located near local amenities. Just a short drive away, Queen Elizabeth II Wildlands offers incredible scenery! Whether you want to paddle your canoe, enjoy a peaceful fishing trip, or simply soak in the natural beauty, this nearby sanctuary is perfect for outdoor enthusiasts and nature lovers alike. This is a rare opportunity to embrace a lifestyle that blends privacy, comfort, and the natural beauty of your woodland oasis. Don't miss out on this exceptional property! (id:61423)
RE/MAX All-Stars Realty Inc.
1445 Ireland Drive
Peterborough (Monaghan Ward 2), Ontario
Welcome to this exquisite brick bungalow nestled in Peterborough's highly sought-after west end. Perfectly positioned to capture breathtaking sunsets over a peaceful pond, this home offers an exceptional blend of elegance, comfort, and serenity. Filled with natural light, the main level showcases an inviting open-concept design featuring a large eat-in kitchen, two spacious living rooms, dining room, two bedrooms and two full bathrooms. Large windows frame picturesque water views, creating a warm and calming atmosphere throughout the home.The fully finished lower level provides remarkable versatility with an eat-in kitchen, large bright living room, two additional bedrooms, a full bathroom, and generous living space ideal for extended family or an in-law suite. Outside, enjoy the soothing sounds of nature from your private backyard oasis, where evenings are painted with vibrant skies and gentle reflections off the water. (id:61423)
Royal LePage Proalliance Realty
