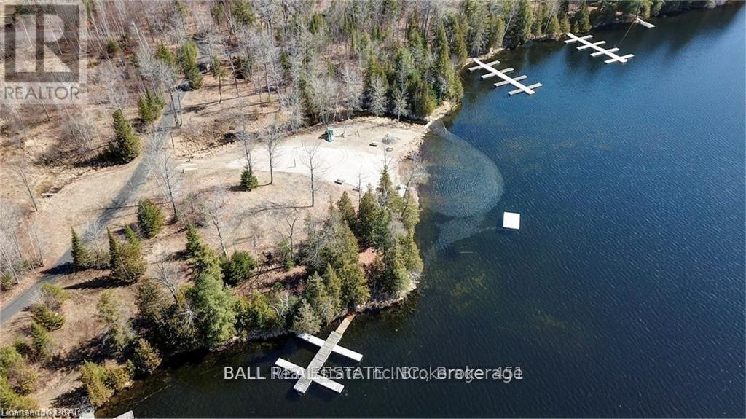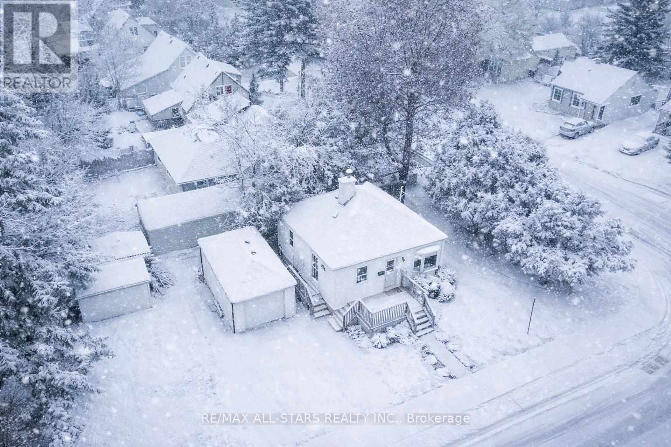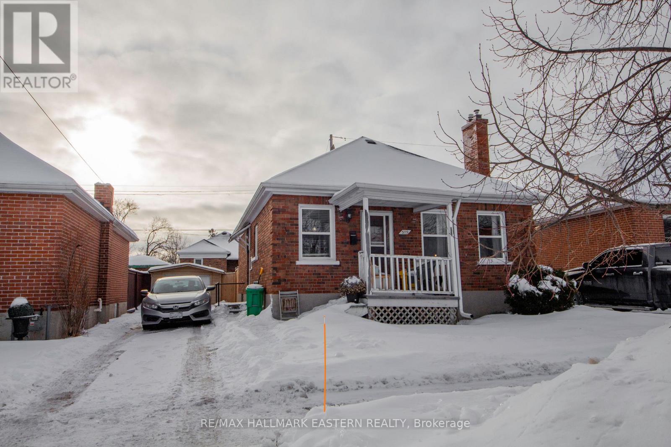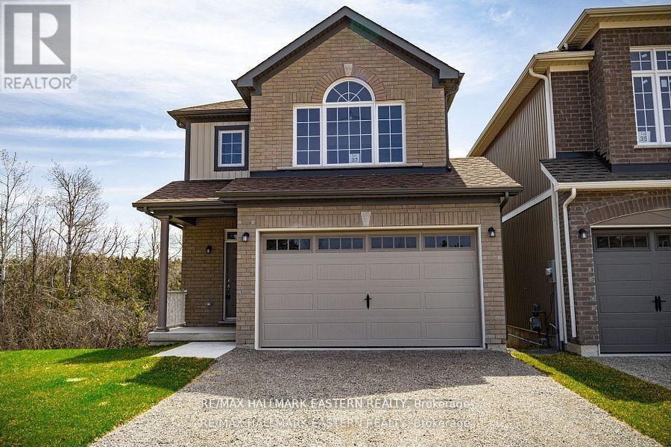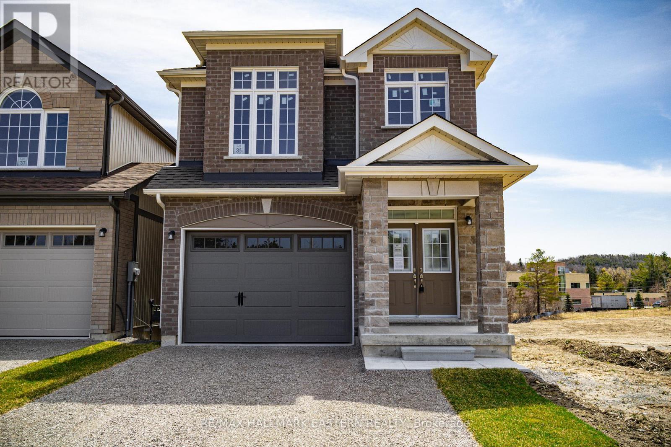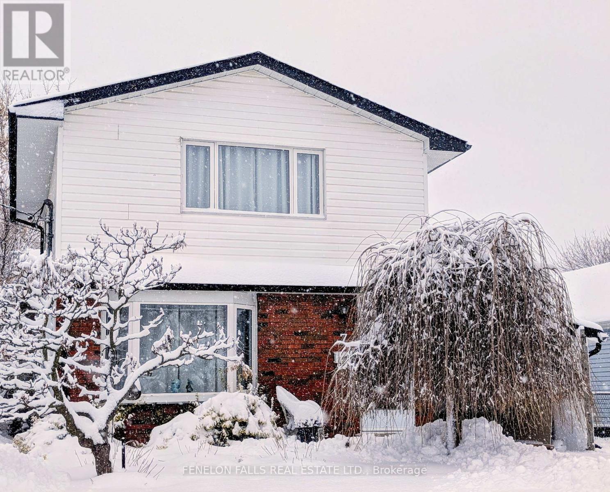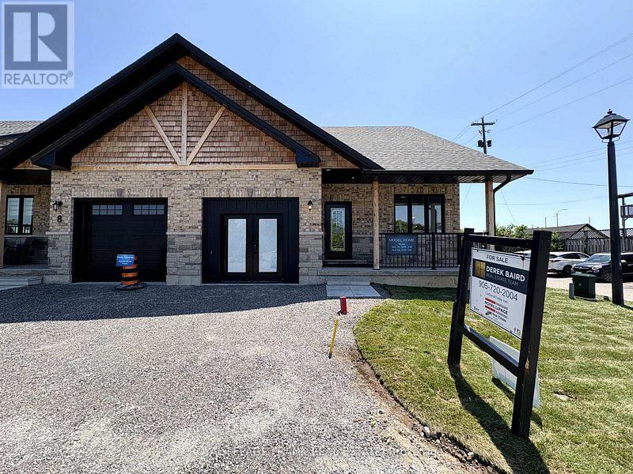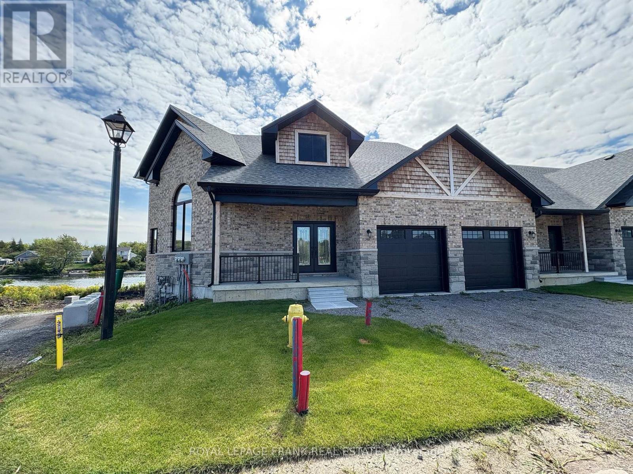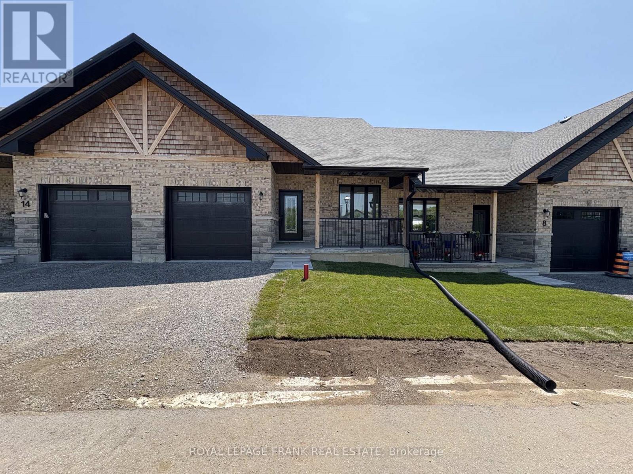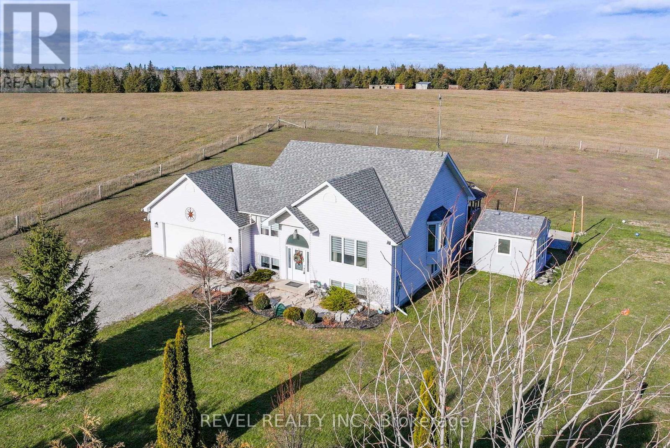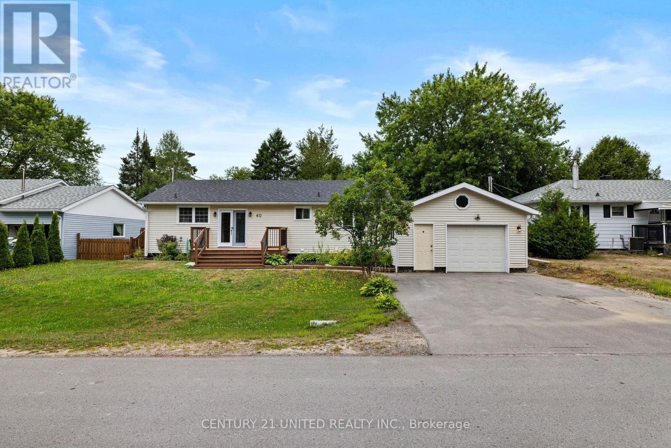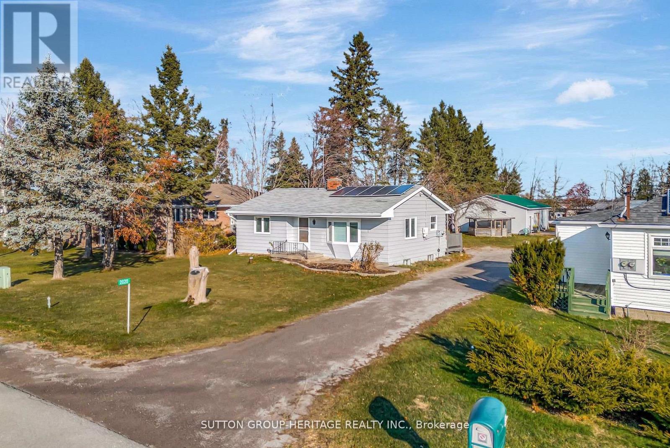N/a Pcl 45-2 Sec M63 Road
Marmora And Lake (Lake Ward), Ontario
Best kept secret! Thanet Lake waterfront community. Vacant 1.2 acre building lot (short walk to the waterfront) on a year round road with garbage and recycling pick up and hydro at the road. Own 1/64 of the lake front property where you enjoy sandy beach, great fishing and a dock to keep your boat. Thanet Lake is a beautiful small inland lake with great fishing and the lake is very lightly used. Motor boats are allowed with a maximum horsepower. And Sea-Doos are not allowed. Easy to get to within 2.,5 hours from Toronto or Ottawa, close to Coe Hill and half an hour to Bancroft. (id:61423)
Ball Real Estate Inc.
32 Adelaide Street S
Kawartha Lakes (Lindsay), Ontario
Why settle when you can truly have it all? Whether you're purchasing your first home, downsizing with ease, or investing wisely, this delightful in-town charmer delivers exceptional value in a compact, well-designed package. Set proudly on a sunny corner lot, it proves that smart living doesn't have to mean sacrificing comfort. With 4 bedrooms and 2 bathrooms across two thoughtful levels, you'll have the flexibility to grow, host, or generate income. Main Level: Two bright bedrooms, a full 4-piece bath, a welcoming living room, and an efficient kitchen designed for low-maintenance everyday living. Lower Level: Two additional bedrooms and a 3-piece bath - ideal for guests, extended family, or a potential suite conversion. And the extras truly seal the deal: hardwood floors, gas heating and central air for year-round comfort, a detached garage plus bonus parking off Ardmore, a sizeable storage shed, and a low-upkeep side yard that offers outdoor enjoyment without the endless yard work. Affordable. Adaptable. Absolutely adorable. Whether you're ready to buy, rent, or retire, this versatile property is packed with potential - and waiting for you. (id:61423)
RE/MAX All-Stars Realty Inc.
579 Mccannan Avenue
Peterborough (Town Ward 3), Ontario
Welcome to this solid brick bungalow offering 2+3 bedrooms and 2 bathrooms, an ideal opportunity for first-time buyers, growing families, or those looking to downsize without compromise. Located just minutes from Lansdowne Place Mall, schools, parks, and public transit, everyday amenities are conveniently close at hand. The main floor features hardwood flooring, a bright functional layout, and the added convenience of main-floor laundry, with additional laundry available in the lower level. The finished basement expands your living space with three additional bedrooms and a second bath, offering flexibility for guests, a home office, or extended family. Outside, enjoy a private backyard complete with a deck-perfect for relaxing or entertaining-along with a single-car garage. A great opportunity in a prime location, offering comfort, versatility, and excellent value. For the investor, this 5 bedroom student housing property generates a very solid income. (id:61423)
RE/MAX Hallmark Eastern Realty
37 Coldbrook Drive
Cavan Monaghan (Millbrook Village), Ontario
Quality Built New Home on premium lot backing on to environmentally protected forest and creek, the "Claremount", (Elevation A), with separate entrance walk-out basement offers multigenerational living or accessory apartment income in "Creekside in Millbrook", a small cul-de-sac enclave of new homes on parkland within the historic limits of the Village, close to the School and Daycare. Unique to this model is a second storey Family Room featuring a cathedral ceiling and gas fireplace. This is 1954 square feet of beautifully finished living space plus attached 2 car garage and unfinished basement with rough in for a 4th bath. The main floor has engineered hardwood flooring, 9 foot troweled ceilings, Den or formal dining room off the Living Area and open-concept quartz countered kitchen with pantry cabinetry, breakfast bar and walkout to deck overlooking the forest. Many upgraded features are included by Millbrook's most trusted builder, the Veltri Group. Other models available. Open Houses in Creekside in Millbrook are Saturdays and Sundays, 1-4, weather permitting. (id:61423)
RE/MAX Hallmark Eastern Realty
35 Coldbrook Drive
Cavan Monaghan (Millbrook Village), Ontario
New Home "The Berkshire" upgraded elevation B, with walk-up basement on premium lot backing on to environmentally protected green space, is ideal for multi-generational home, or accessory apartment application. This high quality built home by the Veltri Group, has 4 bedrooms, 3 baths, main floor laundry room and Den, and attached 1.5 car garage with inside entry - 1843 square feet of beautifully finished living space plus unfinished basement with rough-in for 4th bath. Features include 9 foot troweled ceilings & engineered hardwood floors on the main floor, quartz countered kitchen with walkout to back deck with stairs, natural gas fireplace in living room, and much more. Located in "Creekside in Millbrook", a small quiet family neighbourhood which will include a walkway through a treed parkland leading to Centennial Lane, for an easy walk to the magical downtown and Millbrook Valley Trail system. Open Houses in Creekside in Millbrook are hosted at 37 Coldbrook Drive, Saturdays & Sundays, 1-4 pm (id:61423)
RE/MAX Hallmark Eastern Realty
7 James Street
Kawartha Lakes (Lindsay), Ontario
This unique split level in Lindsay is a perfect set-up for large families, multi-generational living or live here with privacy and rent rooms to help with expenses. A beverage center with fridge and sink in the spacious living room plus door to kitchen lets you maintain privacy from the back of the house with 3 more bedrooms giving a total of 5 bedrooms above grade and two large, full bathrooms. A flex room on the lower level could be a sixth bedroom, or family/playroom/media room/private office. Lots of good storage in 4 foot high and dry crawl-space. Newly refurbished throughout with many upgrades. Move in ready on quiet street near Lindsay Boys and Girls club and college, just a few blocks from downtown. Immediate possession! (id:61423)
Fenelon Falls Real Estate Ltd.
6 Pond Street
Trent Hills (Hastings), Ontario
Experience the Incredible Trent River Lifestyle Overlooking Lock 18! Move right into this brand-new 2-bedroom bungalow townhome, packed with premium upgrades and perfectly located in the charming town of Hastings. Surrounded by water and just steps from local restaurants and shops, this home offers the best of both tranquility and convenience. Inside, you'll find hardwood flooring throughout, quartz countertops in the kitchen and bathrooms, and upgraded interior doors with matte black lever hardware. The chefs kitchen is designed for both style and function, featuring stainless steel appliances, a spacious island perfect for entertaining, and an open-concept layout that flows seamlessly into the living space. The main floor boasts 9' ceilings, upgraded trim, and smooth ceilings, highlighted by LED pot lights that add a bright, modern touch. For even more living space, this home includes a fully finished basement with a 3-piece bath, making it ideal for guests, a recreation area, or additional storage. Don't miss your chance to own this stunning home in an unbeatable location! (id:61423)
Royal LePage Frank Real Estate
42 Pond Street
Trent Hills (Hastings), Ontario
Welcome to an exquisite riverside retreat, where the Trent River lifestyle meets luxurious living. This spectacular end-unit residence, spanning over 3,000 sq. ft., is a masterpiece of design and craftsmanship. Offering 5 spacious bedrooms, this home is perfectly tailored for large families, with multiple living areas that cater to every need. The full walk-out basement, drenched in natural light, presents endless possibilities whether it's a vibrant entertainment hub or a serene retreat. Situated at Lock 18 in the charming town of Hastings, this home offers breathtaking water views from nearly every room, creating a tranquil backdrop to daily life. The elegant design seamlessly blends indoor and outdoor living, with a walk-out basement and expansive balcony that invites you to soak in the beauty of the Trent River. Impeccably designed and ready for you to move in, this home is just steps away from delightful local restaurants and shops, marrying convenience with the peacefulness of waterfront living. This is not just a home; it's a lifestyle - an opportunity to immerse yourself in the natural beauty and serenity of one of Ontarios most picturesque settings. Don't miss the chance to make this stunning property your own. (id:61423)
Royal LePage Frank Real Estate
12 Pond Street
Trent Hills (Hastings), Ontario
Experience the incredible Trent River lifestyle overlooking Lock 18! Ready to move in, this stunning 2-bedroom bungalow townhome is surrounded by water and perfectly situated in the charming town of Hastings. Enjoy the convenience of being within walking distance to local restaurants and shops. This home offers an array of premium features, including hardwood flooring throughout, quartz countertops in the kitchen and bathrooms, upgraded interior doors with matte black lever hardware and stainless steel kitchen appliances. The main floor boasts 9' ceilings, upgraded trim, and smooth ceilings, complemented by several LED pot lights. The kitchen is a chef's dream, featuring a spacious island perfect for entertaining. There is also an option to finish the basement, adding over 2,400 square feet of total living space. (id:61423)
Royal LePage Frank Real Estate
1578 Sturgeon Road
Kawartha Lakes (Verulam), Ontario
Welcome home to this beautifully crafted 5 bedroom, 3 bath raised bungalow set on a private 1.89-acre country lot. A large driveway and inviting entrance welcome you into this thoughtfully designed home. The open-concept main floor is perfect for modern living, featuring a bright chefs kitchen with pantry, coffee bar, and walkout to the back deck, seamlessly flowing into the dining and living areas. The grand primary suite offers its own private ensuite for comfort and relaxation. The finished lower level is ideal for family gatherings and entertaining, complete with a spacious rec room, full bar, three additional bedrooms, and a 3rd full bath. A combined laundry/utility space and convenient walk-up access to the attached garage add to the homes functionality. Step outside and enjoy evenings on the deck overlooking fields with no neighbours behind perfect for summer fun in the above-ground pool and watching picturesque sunsets. Bonus backyard spa oasis ready for relaxation. Centrally located just minutes from Lindsay and Peterborough, this property offers the best of country living with easy access to town amenities. Make this your next family home and start creating lasting memories here! (id:61423)
Revel Realty Inc.
60 Hemlock Street
Highlands East (Bicroft Ward), Ontario
This charming, move-in ready 2+1 bedroom, 2 bathroom bungalow in Cardiff is the perfect place to start your homeownership journey. Enjoy worry-free living with major updates already done for you: Shingles (2023), Eavestrough (2024), and Hot Water Heater (2024). The home is freshly painted with a bright layout that flows into a lovely sunroom overlooking the fully fenced yard. The finished lower level offers incredible value, featuring an extra bedroom and a separate entrance-ideal for a potential accessory suite or dedicated in-law space. Added convenience comes with the attached garage. Located in a quiet, family-friendly area near parks, schools, and amenities. This home is packed with character, potential, and ready for you! (id:61423)
Century 21 United Realty Inc.
2020 Sturgeon Road
Kawartha Lakes (Verulam), Ontario
This rustic Bungalow home sits on a large, unique lot that is scattered with large mature trees. It is nestled in the great community of Dunsford, Kawartha Lakes. Walking distance to Public School, Community Centre, Churches, Stores and Park. This home features a large living room/ dining room, custom-made kitchen, two large bedrooms, main floor laundry, updated main floor bathroom and a large mudroom that connects into the garage. It has two wood fireplaces as well as a propane furnace (2018), newer windows and an upgraded fuse panel. Full basement was renovated to create a another open living space (In-law Suite Potential). This property also has an extensive 40'x30' woodworking shop that is equipped with a variety wood working tools (included in sale). Powered by 240v, this workshop has its own power panel, multiple outlets at individual stations and is wired for heating. This space can easily be transformed into a home business or a secondary location for Tradesmen. Solar Panels on roof are owned and provide a "Genelink" for when municipal power goes down. This property is equipped and ready for a buyer to take advantage of all the inclusions it has to offer. (id:61423)
Sutton Group-Heritage Realty Inc.
