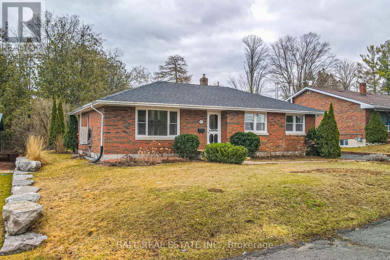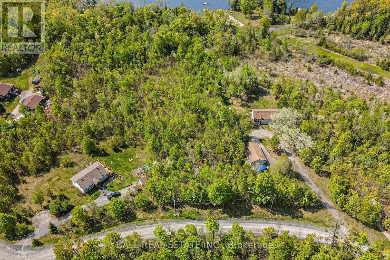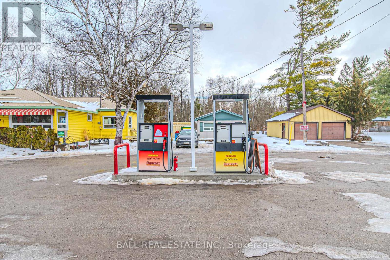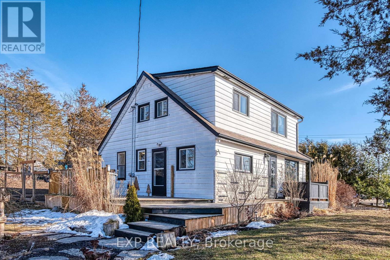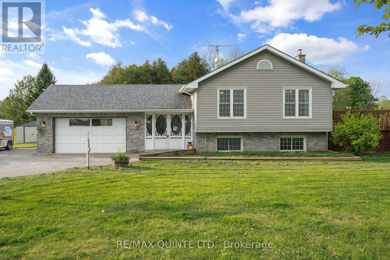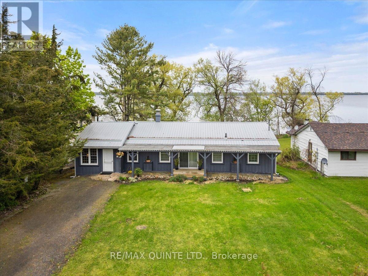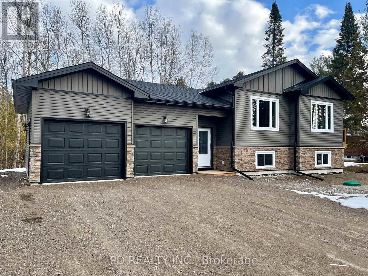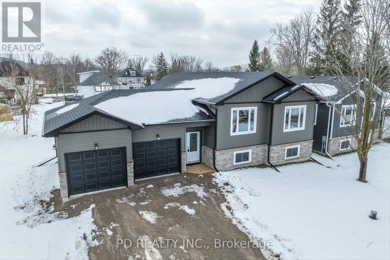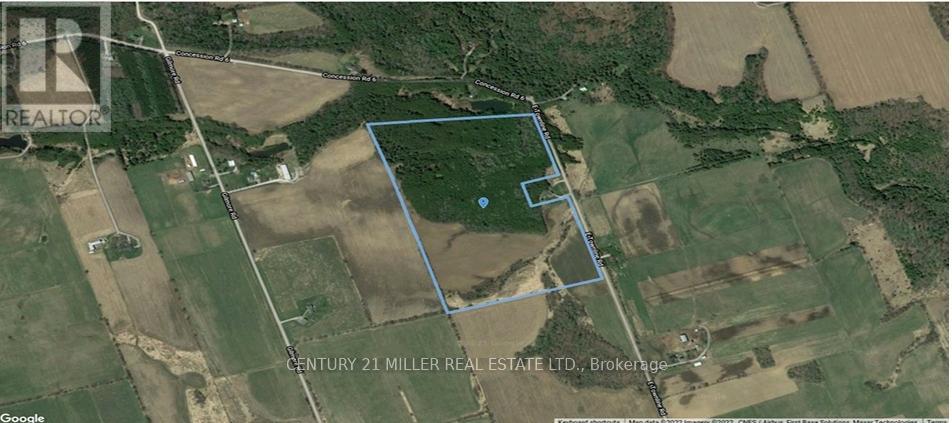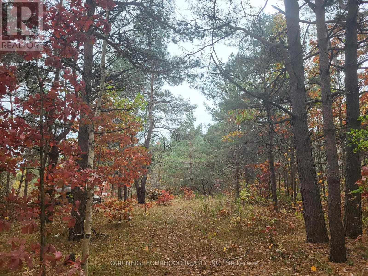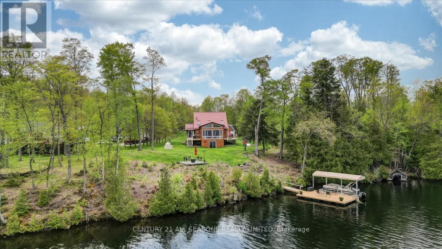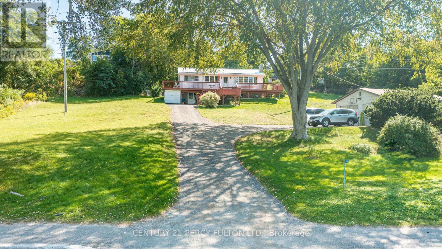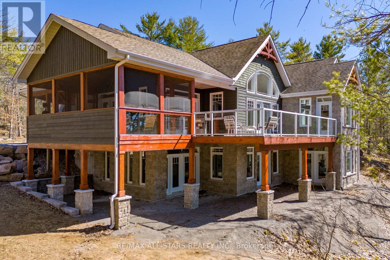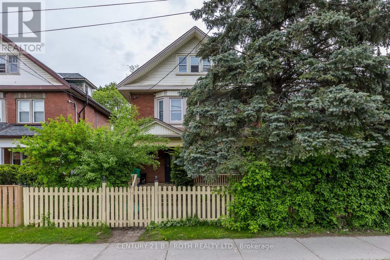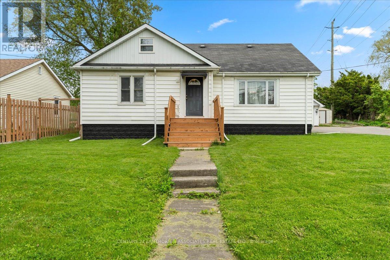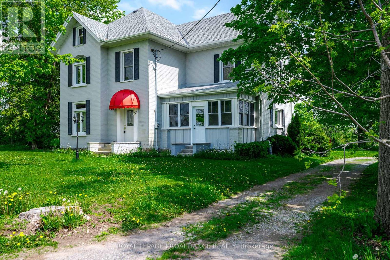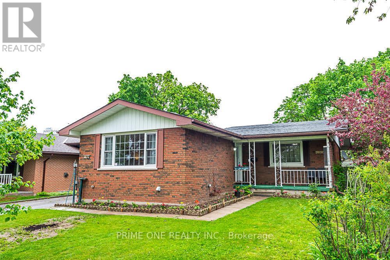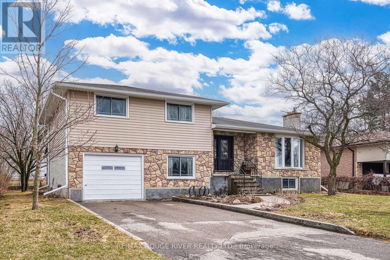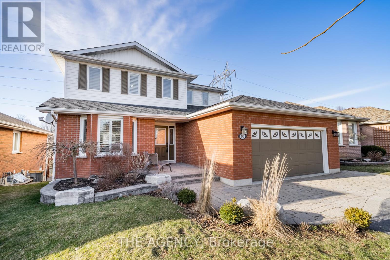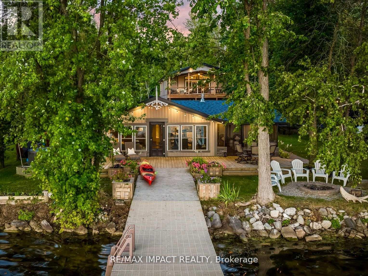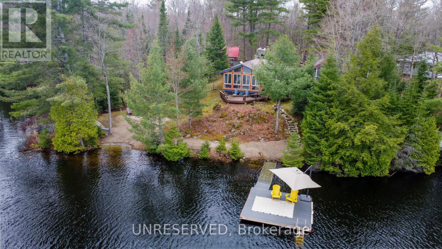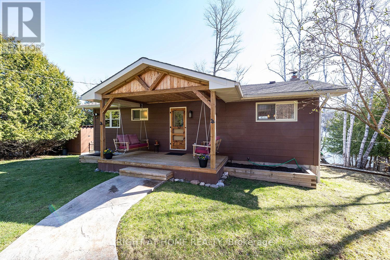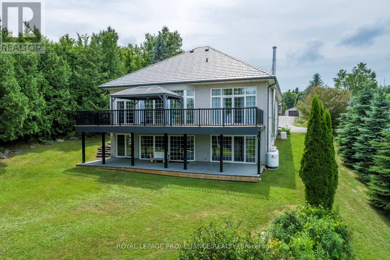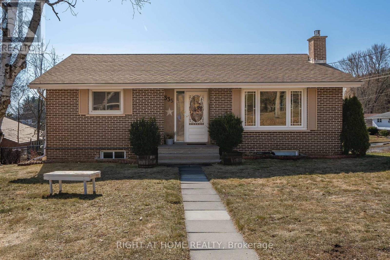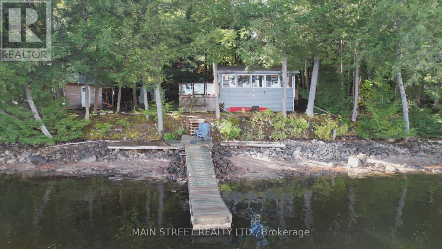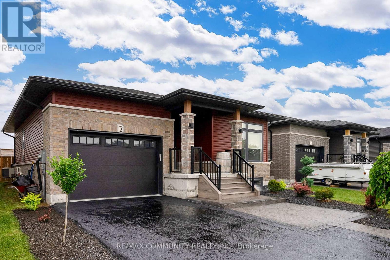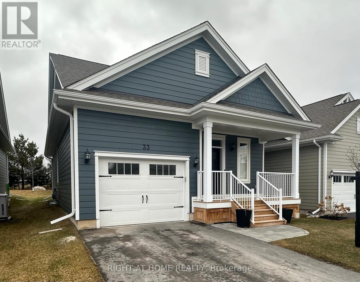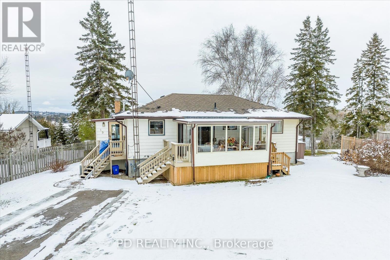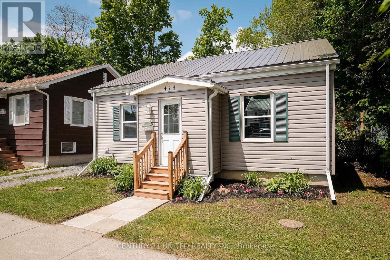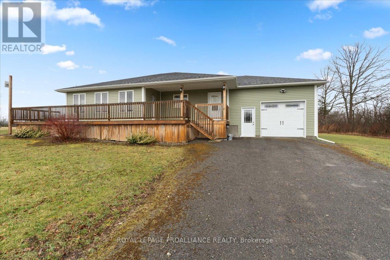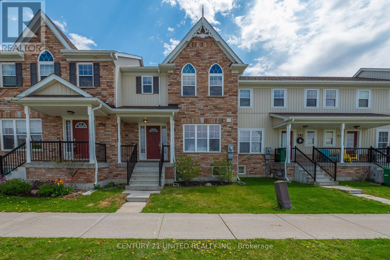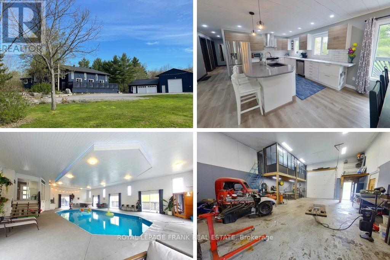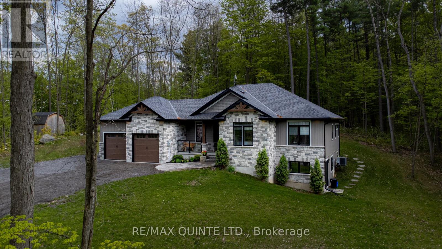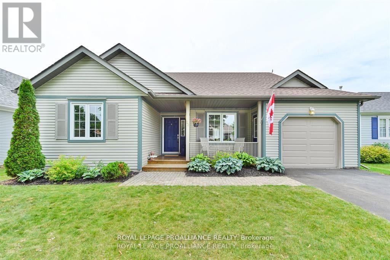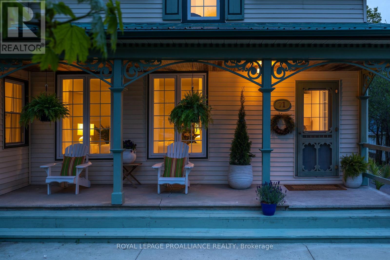107 Henry Street
Stirling-Rawdon, Ontario
Welcome to 107 Henry St. in Stirling, ON! This charming 3+3-bed, 2-bath brick bungalow offers a serene setting near Rawdon Creek and Henry Park. Enjoy tranquil walks along the creek and leisurely picnics in the park just steps away. With a vibrant community atmosphere and nearby amenities, including local shops, theatre, recreation centre, schools and eateries, this well-maintained home provides the perfect blend of comfort and convenience. Don't miss out on this opportunity to experience the best of Stirling living. Schedule your viewing today! (id:48219)
Ball Real Estate Inc.
64 Fish Hook Lane
Marmora And Lake, Ontario
Building Lot Available as the last lot left in Phase1 of this Thanet Lake Subdivision. The Lake is Natural Spring Fed with and abundance of fishing and very little traffic due to no public access to the water. The Thanet lake Community Waterfront includes private docking, Sandy beach, Volleyball Courts and plenty of Family activities. Build your perfect Country home or cottage with all the benefits of the Lake without the taxes of waterfront. Short drive from Coe Hill and only 30 minutes from amenities of Bancroft. **** EXTRAS **** Deeded Access to Thanet Lake (id:48219)
Ball Real Estate Inc.
4007 County 6 Road
North Kawartha, Ontario
Discover ""The Log Cabin"" at 4007 County Rd 6, North Kawartha – a unique property blending rustic charm with modern convenience. Boasting a convenience store, gas bar, and inviting sandwich shop, this versatile space is perfect for entrepreneurs. The cozy log cabin aesthetic creates a warm atmosphere. Ideal for those seeking a turnkey business opportunity in a picturesque setting. With snowmobilers stopping by in winter, cottagers flocking in summer, and local contractors, this property promises a steady stream of customers year-round. Don't miss this chance to own a distinctive property with great income potential. Store has been significantly renovated. (id:48219)
Ball Real Estate Inc.
791 County 38 Road
Trent Hills, Ontario
MOTIVATED SELLERS and a MUST SEE with this lovely 4 Bedroom, 2 Bathroom home that has been completely revitalized and remodeled. An abundance of natural light throughout with breathtaking water views from almost every single room in the house. Walk through the front door and be amazed with the freshly updated living, dining, kitchen and 3 piece bathroom spaces. The mud/laundry room with side entrance complete the main floor. Walk up the newly tended to staircase where you will be introduced to 4 generously sized bedrooms (one could be considered den/office space) , river views and a 4-piece bath. Also featuring a meticulously landscaped yard, set on a mature 150' x 100' oversized lot and fantastic deck space, all overlooking the Trent Waterway. Highlighting the outdoor space is the 20' x 20' fully insulated, slab on concrete detached garage with 60 AMP service from the house, 240 V welding outlet, and new propane furnace. Minutes from Campbellford, World's Finest Chocolate, Infamous Dooher's, Suspension Bridge and Ferris Provincial Park!! *** Yacht, Boat or Sailboat could tie up to the shore across the road and/or movable dock ** BREATHTAKING VIEWS** **** EXTRAS **** Walk across the road to the Trent River and indulge in serenity and wonderful fishing. Greenhouse, chicken coop, firepit, and fantastic gardens on property. Brand new furnace and updated electrical panel Installed 2018. **See Attached** (id:48219)
Exp Realty
243 Cross Road
Tyendinaga, Ontario
Just shy of an acre, this side split style home offers 4 bedrooms, 2 bathrooms, and an attached 1.5 car garage. Hardwood floors throughout the main floor lead to a large kitchen with updated flooring and patio doors. Laundry rough-in located in a bedroom closet. The finished basement includes a kitchen, perfect for an in-law suite, updated flooring and paint, and a wood fireplace. Heating is provided by propane forced air, with a heat pump for cooling. Additional features include storage under the foyer, a 27ft diameter above ground pool, 2 exterior decks, a chicken coop, and an extra storage shed. Conveniently located on a bus route. **** EXTRAS **** High Efficiency Propane Furnace Jan 2019. Hydro $200/$400 Summer/Winter (includes Pool), Propane Sept-June $105mth, Centra Vac - No Vacuum. Septic pumped 2023, Shingles 2008, July closing. (id:48219)
RE/MAX Quinte Ltd.
109 Prinyers Cove Crescent
Prince Edward County, Ontario
Have you been dreaming of owning a year round waterfront cottage/home? Then check out this special property, situated in a popular waterfront community in Prince Edward County, accessible year round on municipally maintained roads. Featuring level shore fronting on Adolphus Reach close to Lake Ontario to the East and the Bay of Quinte to the West, this pretty property offers a lovely home with spectacular water views. Featuring two bedrooms with custom designed closets, an office/studio with lake views - could be a third bedroom, 4 piece bath with shower and claw foot tub, custom-designed kitchen and dining room, 2 pce powder room, bright and cheery family room with cozy wood-burning fireplace and walk out to an expansive private deck overlooking the lake. The front entry opens to a cozy living/sitting room - an ideal space for a home office! This lovingly-maintained home was thoughtfully designed and is wheel chair adaptable. For the boater, a boat launch is available close by in the residents' park. Located in a picturesque area of The County, with scenic drives and many wineries and eateries within a short distance. Have a look at the photos and make an appointment for your personal visit! **** EXTRAS **** Some pieces of furniture may be available (id:48219)
RE/MAX Quinte Ltd.
644 Skyline Road
Smith-Ennismore-Lakefield, Ontario
Brand new Nelson Built home situated on a 3/4 acre lot at the corner of Robinson Rd. & Skyline Rd. in Ennismore. Offering an idyllic retreat for those seeking comfort & convenience. Featuring 3 bedrooms, 2 bathrooms, & a full basement with large windows, this home is designed to fulfill all your needs. Located moments away from schools, community centre, golf courses, grocery stores, restaurants, marina, & boat launch, this home is perfectly positioned to embrace the best of Ennismore living. The spacious foyer welcomes you & allows for seamless traffic flow front to back & up & down - you'll immediately appreciate its practicality. With direct entry into the garage right off the foyer area, keeping things tidy has never been easier. The heart of this home lies in its open concept living room, kitchen & dining area with sliding door to a deck. Plenty of natural light streams in with vaulted ceilings that create an airy atmosphere like no other. The virtual tour is of a similar home. (id:48219)
Pd Realty Inc.
8 Elm Street E
Kawartha Lakes, Ontario
Omemee - Introducing The Birch Point. This brand new Nelson Built home is nestled on a low traffic street in Omemee & features 3 bedrooms, 2 bathrooms plus a full basement with large windows. Conveniently located between Lindsay & Peterborough & only steps away from the Kawartha Trans Canada Trail. As you step inside, the spacious foyer welcomes you & allows for easy traffic flow up & down, front & rear - with direct entry into the garage making it ideal for keeping things tidy. Storage space won't be an issue either as there's ample closet space with a double closet that provides plenty of room for coats and more. The open concept living room, kitchen & dining area boasts vaulted ceilings which creates an airy atmosphere filled with natural light. The abundant kitchen cabinetry offers an independent work station with enough room for bar stools to enjoy meals together or entertain guests while preparing delicious treats. **** EXTRAS **** Walking distance to schools, library, beach park, boat launch as well as many other amenities. (id:48219)
Pd Realty Inc.
5560 East Townline Road
Clarington, Ontario
Escape The Hustle Of The City And Build Your Dream Home On This 56.35 Acre Lot Located On The Eastern Edge Of The Gta! Surround Yourself With Spectacular Views Of Rolling Hills, Close To Brimacombe Ski Club, Tree Top Trek& 11,000 Acres Of Ganaraska Forest For Endless Outdoor Fun. Under 1Hr. Commute To Toronto, Only Minutes To 401, 115 & 407. Approximately 25 Acres Workable Farm Land. Remainder Is Forested With Small Creek. Presently Agricultural Zoned.. **** EXTRAS **** Permits Single Family Dwelling. If Desired, Seller Willing To Continue To Farm Land For Reduced Property Tax. Please Conduct Due Diligence With Town Of Clarington Regarding Building Permits, Development Charges And Possible Restrictions. (id:48219)
Century 21 Miller Real Estate Ltd.
Lt 21 Rcp 407 Haldimand
Alnwick/haldimand, Ontario
Discover your own piece of paradise! Serenely situated among the trees, this property within the heart of the Northumberland Forest is a haven for nature enthusiasts. Whether you relish hiking, cross-country skiing, snowshoeing, four-wheeling, or snowmobiling, you'll revel in the breathtaking trails that wind through the property, seamlessly connecting to the extensive network of trails and crown land in the Northumberland Forest, including the Beagle Club Trailhead. Immerse yourself in the tranquil ambiance that this 3.66acre property has to offer, surrounded by a harmonious blend of hardwood and softwood trees, abundant wildlife, and experience the uplifting release of stress. Seize this opportunity to make it yours today! **** EXTRAS **** Being sold for recreational purposes. Driveway has been recently graded. Directions: North on County Rd 45, Left onto Beagle Club, Left on Bowmanton Rd, Follow to unassumed road across from #382 Bowmanton Rd. Sign on property (id:48219)
Our Neighbourhood Realty Inc.
1115a Steenburg Lake North Road
Limerick, Ontario
Welcome to this one of a kind 3 bed/4 bath Steenburg Lake BEAUTY. Offering executive living on a gently sloped lot, this fully turn-key, year round home or cottage is just waiting for YOU ! The main floor is open concept with a cathedral ceiling in the living room, and impressive full height fieldstone propane fireplace. The 4 season sunroom with floor to ceiling windows on all sides gives expansive, uninterrupted easterly views of the lake. Primary bedroom with a walk out to the deck includes a 3 pc bath with laundry and walk in closet. Upstairs features 2 sizable bedrooms and a 4 pc bath. Downstairs offers a large rec room and separate family room as well as a 2 pc bath and walkout. This home has many recent upgrades, including propane furnace, generator, dock, dishwasher, and electrical panel. Outdoors, enjoy your almost 2 acre lot to the fullest, including over 180' of beautiful waterfront, and 15' of water off of the dock. Come and visit, you won't want to leave ! (id:48219)
Century 21 All Seasons Realty Limited
5048 Rice Lake Drive
Hamilton Township, Ontario
Million Dollar View Across The Road From Rice Lake. Property Is Situated On Almost An Acre Of Land Providing Ample Space For Outdoor Activities And Relaxation. One Of The Appealing Features Of The Home Are The New Hardwood Floors In The Dining And Living Rooms. This Upgrade Adds A Touch Of Elegance And Warmth To The Interior, Enhancing The Overall Ambiance To The Living Spaces. There Are Two Driveways. For Those Who Appreciate Stunning Views, The Large Deck Is A Standout Feature Providing Panoramic Views Of Rice Lake Making It A Perfect Spot To Enjoy Your Morning Coffee While Taking In The Beauty Of The Lake And It's Surroundings. Enjoy Your Morning Coffee On The Large Deck. Although There Are Three Bedrooms The Walkout Basement Has Potential To Be Great Living Space For Extra Family Or Guests. The property offers beautiful sunsets. Possible to get permit to put dock in the lake. (id:48219)
Century 21 Percy Fulton Ltd.
13 Gordon Avenue
Stirling-Rawdon, Ontario
Presenting 13 Gordon Avenue, a charming raised bungalow in the heart of Stirling-Rawdon, just a brief 25-minute commute from Belleville. This delightful home features a bright living room with an adjacent dining area. Enjoy the three season sunroom, where you can savor your morning coffee. The main level also offers three comfortable bedrooms and a four-piece bathroom. On the lower level, unwind by the propane fireplace in the fully finished rec room. Additionally, a spacious fourth bedroom provides flexibility for guests or as a home office. (id:48219)
Direct Realty Ltd.
49 Spur 2
Galway-Cavendish And Harvey, Ontario
WELCOME TO YOUR PRIVATE WATERFRONT OASIS ON THE SERENE LAKE-LIKE MISSISSAUGA RIVER. This gorgeous property is just a short distance to Buckhorn! Nestled on 1.227 acres with 195 feet of breathtaking waterfront, this custom luxury home offers an unparalleled lifestyle experience. With clear waters reminiscent of a picturesque lake, indulge in all your favorite water activities right from your dock. Built in 2015, this meticulously crafted residence boasts 3+3 bedrms & 2+2 baths. Lavished with high-end finishes throughout, every corner of this home reflects refined taste & timeless style. Need space for guests? Discover the additional comfort of 2 bunkhouses. Entertain in style with grand & expansive living spaces on the main level adorned with vaulted ceilings & on the lower level for overflow. Whether you're hosting intimate gatherings or large soirees, this home offers the perfect backdrop for unforgettable moments. Enjoy indoor-outdoor living with a screened-in sunroom & abundant **** EXTRAS **** decking. Plus, with a walk-out from the lower level, you'll effortlessly transition between indoor coziness & outdoor bliss. Embrace the epitome of luxury waterfront living, where every detail has been thoughtfully curated. (id:48219)
RE/MAX All-Stars Realty Inc.
212 Aylmer Street N
Peterborough, Ontario
Welcome to this beautiful two and a half storey home centrally located right in the heart of Peterborough's downtown core. Close to all of your amenities including but not limited to; Grocery Stores, Retail Stores, Schools, Library, LCBO, Beer Store, Cinema, YMCA, Service Canada and more. Built in 1908 this home has been completely restored to its original charm and character with modern mechanicals. This heritage home features a modern open concept kitchen flowing to a formal dining room, large living room with a gas fireplace, bay windows & a charming covered front porch. Featuring 5 bedrooms and 4 bathrooms with a finished third floor studio this home appeals to a variety of people including first time home buyers, families, and investors. Book your showing today! (id:48219)
Century 21 B.j. Roth Realty Ltd.
13216 Loyalist Parkway
Prince Edward County, Ontario
Live in the heart of the County, at 13216 Loyalist Parkway on Picton's main stretch! Entering inside you'll find 3 bedrooms and 1.5 bathrooms spanning this 1871 square foot home. The centrally located kitchen abuts a spacious family room complete with a cozy gas fireplace and sliding patio doors onto your oversized deck - the perfect place to spend your evenings relaxing, entertaining friends and family whilst enjoying peace and tranquility overlooking the fielded backdrop! The large lot also includes a detached garage which hobbyists are sure to enjoy.Just a stones throw away from all the amenities Picton has to offer. Enjoy the convenience of nearby shops, restaurants, schools, and parks, all within easy reach. (id:48219)
Century 21 Lanthorn & Associates Real Estate Ltd.
1325 Drummond Line
Otonabee-South Monaghan, Ontario
Soak in the tranquility & pastoral views of serene countryside. Introducing a charming country property in a desirable location, just a 15 minute drive south east of Peterborough amenities. This 12 acres of in picturesque rolling farmland is a rarity in our area, a place where you can enjoy activities such as gardening, horseback riding, or simply appreciating natures beauty. The all brick, four-bedroom century farm house exudes rustic charm & provides ample space for country living. Bright & inviting, this home is ready for a new homeowner to make it their own. Its an ideal place to create new memories. The house features a spacious farm kitchen with appliances & laundry, a spacious living room with fireplace, a dining room & a lovely closed-in sun porch. Golf courses & a nearby trails provide recreational opportunities. This property offers an ideal hobby farm atmosphere. Embrace a refreshing country lifestyle in this welcoming farm community with proximity to Peterborough, Rice Lake, & the Trent Severn waterway making this location highly desirable. Home inspection report available. Easy access on the municipal road with a school bus at your door. Sitting south of Highway 7 near Highway 115, just an hour to the GTA. **** EXTRAS **** Lot Irregularities : 477.68 x 1,142.86 x 142.68 x 163.83 x 297.52 x 992.72 (id:48219)
Royal LePage Proalliance Realty
654 Lemay Grove
Peterborough, Ontario
Welcome to your dream home! This brand-new, 4-bedroom, 4-bathroom masterpiece, spanning nearly 2,500 sqft, is a rare gem in the prestigious Trail of Lily Lake neighborhood. Crafted by the renowned Picture Homes, every inch of this double-garage detached house exudes quality and perfection. Step inside to a versatile kitchen, complete with a center island and a dedicated desk space, perfect for entertainment. The open-concept design seamlessly connects the kitchen to a spacious family room. The main floor also features a double-door private library/office, all under soaring 9 ceilings with pot lights. Upstairs, you'll find four generously sized bedrooms, each with ensuite bathroom access, offering unparalleled privacy and comfort. The primary suite is a true retreat, featuring a tray ceiling with a designer light fixture, a large walk-in closet, 4-piece ensuite equipped with a spa seating area. All bathrooms boast elegant quartz countertops and the large upstairs laundry room adds convenience to everyday living. The uncanvassed walk-out basement with large windows, equipped with a large cold cellar, is a blank canvas awaiting your imagination. Located close to Peterborough Regional hospital, restaurants, parks, and the Trans Canada Trail, this home offers the perfect blend of tranquility and accessibility. You're just minutes away from Wal-Mart, Metro, Sobeys, Tim Hortons, Starbucks, McDonalds, A&W, Canadian Tire, and so much more. Don't miss your chance to call this exquisite property your home! **** EXTRAS **** *Please See Feature Sheet* (id:48219)
Forest Hill Real Estate Inc.
641 Reid Street
Peterborough, Ontario
Welcome to 641 Reid St, a gem nestled in the historic downtown Peterborough. This spacious 6-bedroom, 2-bathroom home sits proudly on a large corner lot, offering both charm and modern convenience. Step through the gate of the brand-new fence into your private oasis. This home is also complete with parking space for 4 cars a rare find in this area. The recent renovations have breathed new life into this home, starting with the stunning luxury vinyl plank flooring that spans the entire space. Entertain with ease in the sleek new open concept kitchen featuring quartz countertops and built-in speakers. With all 6 bedrooms boasting ample space, there's room for everyone to find their own cozy corner. Convenience meets practicality with the laundry located upstairs. The staircase itself has been recently renovated, adding to the overall allure of the home. Whether you're looking for an investment opportunity or a spacious retreat for a large family, 641 Reid St checks all the boxes. Don't miss your chance to own a piece of history in this vibrant downtown neighbourhood. **** EXTRAS **** All new siding 2024, fence 2024, Luxury Vinyl Plank Floors 2023, quartz kitchen counter top 2023, pot lights 2023, Furnace 2017, New porch 2022, Renovated stairs 2024, freshly painted 2023, Roof Approx 10 years old, Owned Hot Water Tank. (id:48219)
RE/MAX Hallmark First Group Realty Ltd.
1128 Hilltop Street
Peterborough, Ontario
A beautiful 3 Bedroom 4 Bathroom home, located in a Cul-de-sac quiet street, in one of the more desirable neighbourhoods. With many recent renovations and upgrades done, this property is ready for multiple usages. The property extends an independent and spacious Three Bedroom in-law suite with a legal side entrance. A private backyard for outdoor recreation and entertainment. Walking distance to transit. Short travel to schools, shopping, dine-out and other conveniences. The property boasts Hardwood floors in the living, dining, and bedrooms, as well as Oak trims and cupboards in the kitchen. (id:48219)
Prime One Realty Inc.
157 Fish And Game Club Road
Quinte West, Ontario
Discover serenity in this meticulously crafted 2-bed, 2-bath 1800+ sq ft bungalow boasting a walk-out basement. The allure begins with a stunning Rockwood custom maple kitchen, adorned with quartz countertops, a gas stove, and a charming coffee bar. Admire the vaulted ceilings in the living room, framing panoramic views of a picturesque rolling pasture through expansive windows. Built from the ground up with an ICF Foundation to the rafters, this home promises exceptional insulation and durability. Stay cozy by the unique Nova Supreme woodstove, a testament to warmth and style. The primary suite offers tranquility, featuring a walk-in closet, an en-suite bath, and patio doors opening to a rear deck. Convenience meets elegance with a main floor laundry room and a 2-car garage boasting high ceilings and a heated workshop. The walk-out basement is already roughed in for a wet bar/kitchen and additional bathroom lots of space to design a recreational room and extra bedrooms. Nestled on 1.5 acres of gently sloping land, this property includes landscaping already started amour stone in the rear yard. Location is ideal with only being 12 minutes north of Belleville & Highway 401 amenities nearby would be in Foxboro & Stirling. Oak Lake offers a public beach for swimming as well as a lot of conservation parks nearby for trails and outdoor adventures. Dive deeper into the charm of this home through a captivating video tour. Your dream rural retreat awaits! (id:48219)
RE/MAX Hallmark First Group Realty Ltd.
43 Elgin Street S
Cramahe, Ontario
Welcome to an idyllic countryside retreat! This sprawling county home boast 3+2 bedrooms, offering ample space for family and guests. Nestled amidst greenery, it radiates rustic charm and tranquility. The expansive living areas, adored with timeless finishes, invite gatherings and treasured moments. A modern kitchen beckons culinary adventures. Embrace the panoramic views from your deck, savoring the serenity of rural living. The alluring finished basement provides additional living space, perfect for gatherings or multi-generational families. Unwind in your private hot tub,creating cherished memories. Whether you're enjoying a morning coffee or stargazing under the night sky. This home has the perfect blend of comfort and elegance. Experience the charm of this countryside home with the convenience of urban living. Welcome to your haven of relaxation and enjoyment. **** EXTRAS **** Clients are asked to do their due diligence regarding measurement's. All measurements are approximate (id:48219)
RE/MAX Rouge River Realty Ltd.
1282 Ganaraska Road
Port Hope, Ontario
Nothing left to do but MOVE IN to this Gorgeous Charming 2 + 1 Bedroom Bungalow located on a Beautiful Private Country Setting in Elizabethville with over 1/2 Acre Landscaped Lot, 2 Bathrooms, Spacious Bright Open Concept Living/Dining/Kitchen, Laminate/Vinyl on Main Floor, Kitchen has S/S Appliances, Granite Counter, Ceramic Backsplash & Breakfast Bar, Living has Pot Lights & Wood Fireplace Insert. Walkout to Multi-level Deck with 18' x 32' Heated A/G Pool (2018) and Gazebo. Separate Entrance to Finished Basement with large Rec Room, Bedroom, Laundry, 3 Piece Bath and Furnace/Storage Rm. Lots of Potential for the 24' x 40' Detached Garage (2017) with 3 Doors, Loft Storage, Hydro & Propane Heater, 14' x 20' Shed with Garage Door, Parking for 12 Cars on Recycled Asphalt Driveway, Only 5 min to Ganaraska Forest/Brimacombe Ski, 12km to Hwy 115 & 407. Open House May 18 & 19, 1-3pm! **** EXTRAS **** S/S Fridge, S/S Propane Gas Stove, S/S B/I Dishwasher, S/S B/I Microwave/Exhaust (vented), Washer, Dryer, Freezer, All Elf's, Propane GB&E(2012), Central Air(2012), Brdlm W/Laid(new), All Window Coverings/Blinds, Electric Hot Water Tank (id:48219)
Royal LePage Signature Realty
2915 Jennifer Drive
Peterborough, Ontario
Immaculate and extremely well maintained family home in sought after University Heights. With over 3000 sq ft of finished living space, this property exudes pride of ownership and boosts many upgrades. See list attached to MLS for details. With 4 bedrooms and 3bathrooms plus an additional 2 bedrooms, full bath and second kitchen in the basement, this gorgeous home could easily be utilized as a multi family dwelling, in law suite, nanny suite, or student/tenant rental. Huge above grade windows in the basement with a walk out to a patio and the beautiful backyard with no neighbours behind. Walkout from your renovated kitchen and family room to your fully insulated sunroom overlooking green space. Enjoy the natural light that floods this home on all levels. The double car garage has ample space for storage and no sidewalks in front means parking isn't going to be an issue with room for 6 cars. Do not miss the opportunity to own this beautiful turn key property. Walking distance to Trent University, close to the zoo, parks, trails and the Otonabee River. Measurements calculated by Cubicasa Technology and provided in floor plan document attached. (id:48219)
The Agency
214e Hemlock Lane
Trent Hills, Ontario
Whoever said you cant have it all has never been to 214E Hemlock Lane. UNIQUE OPPORTUNITY: 2 waterfront dwellings, 1 property! FIRST DWELLING: 2 storey, 4 season dwelling built in 2019 and beautifully finished, featuring airy open concept with vaulted ceilings and spectacular windows, 2 bed + 2 bath with fantastic workshop/garage space complete with in floor heating, upper & lower decks perfect for entertaining. Primary suite boasts a his and hers walk-in closet, 4pc ensuite, custom barn doors and stunning views of the lake and trees. SECOND DWELLING: 3 season cottage fts open concept with 3 br, 1 bath, with large deck that connects to the dock and sunroom overlooking the gorgeous lake views. Bunkie adds additional br. Enjoy the western exposure sunsets off the 48'x8' dock or from your lakeside sauna, hot tub, and fire pit. Incredible fishing, boating, swimming, snowmobiling, ATVing and more! Excellent income potential or multifamily investment, under 2 hours from Toronto on the Trent System! When they say a home offers an entire lifestyle, this is the one they're talking about! **** EXTRAS **** 10 mins to Campbellford w/ incredible restaurants, trails & shops. 30 mins to Peterborough, 30 mins to 401. Nearby access to snowmobile, ATV, hiking trails. Water access through Trenton to Georgian Bay. Sandy bottom lake great for swimming. (id:48219)
RE/MAX Impact Realty
511 Glanmire Lake Lane
Tudor & Cashel, Ontario
Escape to your own piece of paradise - This off grid four-season cottage is nestled in a secluded & serene bay on the shores of Glanmire Lake. Step into a spacious living area boasting a sizable living room, perfect for both relaxation & entertaining complete with a wood burning stove & cozy eat-in area. An ideal space for casual dining & unwinding. The kitchen is fully equipped with an electric side by side fridge/freezer, propane stove/oven & cherry cupboards, offering a delightful space for cooking family meals. Bathe in natural light & panoramic views from the vaulted four-season sunroom, now enhanced with new windows that illuminate the space, creating a welcoming ambiance to enjoy the beauty of the outdoors. Included for your convenience is a washer/dryer combo, ensuring all the comforts of home. Embrace sustainable living with a newly installed solar power system & Kohler backup generator, guaranteeing reliable electricity throughout the year. With a new drilled well & plumbing system, peace of mind & convenience are ensured for worry-free living. Experience the great outdoors with additional living space provided by the newly constructed heated Log Bunkie with Loft for extra sleeping quarters, & a composite wrap-around deck. Situated on a generous lot with almost 180 feet of owned waterfront and a sandy beach, access to the quiet and private lake is effortless via a composite 4x24 walkway dock leading to your 16x16 composite floating dock. Perfect for swimming, bass fishing, and soaking in the tranquil surroundings. Store your outdoor gear and equipment in the ample 10x18 shed with ATV carport or the waterfront shed, with the added convenience of a woodshed for storing firewood. With plenty of space for storage and organization, everything finds its place effortlessly. Seize the opportunity to own your lakeside sanctuary with unparalleled views. Schedule a viewing today and immerse yourself in the splendour and tranquility of waterfront living at its finest. **** EXTRAS **** Just minutes to the OFSC snowmobile trail and ATV trails. Only 2hr drive from Ottawa and only a 2hr Drive from Toronto. (id:48219)
Unreserved
65 Fire 36 Route
Havelock-Belmont-Methuen, Ontario
Retirement Dreams? Family Cottage? Look No Further! This Beautiful 4 Season Cottage has been in the Family for 35 years! Located on the Rarely Offered & Sought-After ROUND Lake. Don't Miss Out on the Opportunity to Own your Own Slice of Waterfront Paradise! The Open Concept Layout is Ideal for Entertaining Family & Friends. Step Outside onto the Patio Overlooking the Water, where you can Barbecue, Dine Al Fresco or Simply Soak Up the Early Morning Sunrises with a Cup of Coffee! Cold Outside? Then Cozy up on the Indoor Built In Benches Overlooking the Water! This Cottage has seen Numerous Updates Over the last few years, including Weeping Tiles replaced (2018) with 2 Sump Pumps and Battery Backups (2018), 200 Amp Electrical Panel (2020), Low Maintenance Wood Composite Exterior, BUT Most Exciting is the 2020 Built Detached Double Car Garage with a 372 sq ft Loft! Endless Opportunities for this Bonus Space - Is there a Musician in the Family? An Artist? Or Simply Escape for some Quiet Me Time! Full List of Updates Attached to Listing. Whether it's Swimming and Boating in the Summer or Ice Skating and Snowmobiling in the Winter, there's no shortage of Recreational Opportunities to Enjoy Throughout the Year. Located a Short Drive to Peterborough, You Will Have Access to Shopping, Dining and Amenities While Still Enjoying the Peace & Tranquility of Waterfront Living. Book your Appointment Today, You Wont Be Disappointed! **** EXTRAS **** Yearly Maintenance Road Fee of approximately $300.00. (id:48219)
Right At Home Realty
137 Sumcot Drive
Galway-Cavendish And Harvey, Ontario
Appealing retreat nestled in beautiful Kawartha Lakes. Premium build craftsmanship. Custom solar bungalow. Abundant natural light. Floor-to-ceiling windows capture picturesque views for serene ambiance & seamless connection with natural surroundings. Spanning 3,775 sq ft across two levels. Well-designed floor plan. Spacious, inviting atmosphere. Great room opens to sprawling 40 deck & screened gazebo. Huge 40' family room with walkout, perfect space to relax & entertain. Deep landscaped lot embraced by 65 acre MMR green belt on two sides. Tranquil setting, a haven to an array of songbirds & wildlife. Peaceful neighbourhood & nearby parkland, a perfect location for your serene outdoor lifestyle. Exclusive Buckhorn Lake docking available. Boat & fish on 386km Trent Severn Waterway without waterfront taxes. Full-service Generac generator ensures peace of mind. School bus at door. Epitome of country living in Peterborough County. Your opportunity to make this exceptional property your own. (id:48219)
Royal LePage Proalliance Realty
335 Katherine Street
Tweed, Ontario
Welcome to this inviting bungalow nestled in the heart of the village! Offering a bright ambiance and meticulous upkeep, this residence boasts a finished basement with a convenient walk-out to a spacious covered patio/carport. Enjoy the warmth of two gas fireplaces installed in '17 on both levels of the home. Outside, the property is adorned with thoughtful landscaping, including a fenced play/dog area, a garden shed, and a charming stone patio. Recent updates include a new roof in '17, vinyl flooring in '19, refreshed toilets in '20, and fresh paint from '19 to '23. Situated in a prime location, residents can easily stroll to nearby amenities such as grocery stores, schools, parks, and more. Notably, the basement presents exciting potential with a ground-level third bedroom, bathroom, and a separate entrance, offering versatile living options. **** EXTRAS **** Built-in garage being used as workshop with cedar closet but could be converted back to a garage. Chain Link Fence w/ 2 Gates ('19). Plenty of Parking. (id:48219)
Right At Home Realty
131 Fire Route 214 Route
Galway-Cavendish And Harvey, Ontario
113.77 Ft of frontage on Beautiful 'Muskoka like' Beaver Lake, part of Kawartha's Best Lake Chain System with 7 Lakes to boat & explore! Relax on the over sized docking system (16x22ft) with Crystal Clear, Weed Free water that is fantastic for Swimming & Water Sports! Fish the deep waters for Lake Trout, Bass and Whitefish! Cottage beckons Summer Living with all the conveniences for todays needs including septic (2018), good sized bathroom with shower, live edge kitchen counter and plenty of room for guest in dining areas inside and out! Stay Toasty warm w/Propane Fireplace on cool Spring and Fall days. Living area overlooks the Lake through the Whispering Pines. Enjoy campfires and s'mores or a game of axe throwing in the evenings. Guests have their own private space in a 12 x 12 ft bunkie W/Loft. This lake system boarders the Kawartha Highlands Provinical Park. Trails for ATV and Snowmobiling. All furnishings included. **** EXTRAS **** 131 Fire Route 214 formerly known as 196 Fire Route 214 Fees for Private Road are approx $200 for summer access and approx $350 for Winter access (id:48219)
Main Street Realty Ltd.
2 Lillys Court
Cramahe, Ontario
GREAT CURB APPEAL., HOME BUILT BY FIDELITY HOMES LOCAL AWARD WINNING BUILDER. FULLY FENCED YARD WITH PATTERN CONCRETE PATIO WITH LANDSCAPE AND LARGE GARDEN. PATTERN CONCRETE PATIO AREA AT FRONT OF HOUSE WITH PAVED DRIVEWAY WITH BEAUTIFUL FRONT GARDEN WITH TREES AND SHUBS. PERFECT HOME TO COME AND ENJOY IN THIS AMAZING TOWN. NO CARPET IN ROOMS., ALL HIGH GRADE LAMINATE AND CERAMIC TILES., ROD IRON RAILINGS. BRICK STONE AND SIDING. GREAT AREA/HOME FOR A FAMILY., FIRST TIME BUYERS OR EMPTY NESTERS. 9 FT CEILINGS., UPGRADED TRIM., QUARTZ COUNTER TOPS IN KITCHEN AND BACKSPLASH., ENSUITE HAS UPGRADED FREE STANDING TUB WITH GLASS SHOWER AND DOUBLE SINKS. COME AND HAVE A LOOK AT YOUR NEW HOME. **** EXTRAS **** MOVE IN READY., PLUMBING ROUGHED IN BASEMENT FOR FUTURE BATHROOM., WALLS ARE STUDDED AND INSULATED IN BASEMENT., FINISH BASEMENT WITH EASE. (id:48219)
RE/MAX Community Realty Inc.
18 - 33 Charlton Court
Smith-Ennismore-Lakefield, Ontario
Welcome to this primely located Lilacs condominium community a sought after development of newly built retirement bungalows. This pristine 3 year old luxurious bungalow shows like a 10 and is ready for immediate occupancy. Bright, neutral dcor, fabulous open concept kitchen with quartz counters, large pantry & upgraded stainless kitchen appliances. Pre-engineered hardwood, 9 ft. ceilings, gas fireplace, transom windows, California shutters, walkout to covered back porch overlooking premium lot that backs onto trees and greenspace, fully finished basement with extra washroom and additionally installed wheelchair lift in garage - this home has it all! Enjoy the walking trails & pond site in this well-manicured community. With a convenient short walk to the downtown restaurants, market & amenities in charming village of Lakefield and a short drive to Peterborough, Golf, Costco, this home is easy to settle into. **** EXTRAS **** Premium lot, 9ft ceiling, pot lights, finished basement, Kit Wall Pantry, Nest Heating Centre, Wheelchair lift, Custom Closet Insert, Pre-Engineered Hardwood, transom windows, upgraded trim, high efficiency furnace (id:48219)
Right At Home Realty
19 Sunnyvale Lane
Kawartha Lakes, Ontario
19 Sunnyvale Lane, Omemee is a charming 3+1 bedroom raised bungalow located in a desirable waterfront community. This immaculate home boasts a spotless interior & has been meticulously cared for. With water views from both the living room & the deck, you'll be able to enjoy the serene surroundings right from the comfort of your own home. The fully finished basement features a cozy natural gas fireplace, creating a warm and inviting atmosphere for relaxation & entertaining. Equipped with forced air natural gas heat & central air, this home ensures comfortable living all year round. The three-season sunroom provides an additional space to enjoy the beauty of the outdoors, while the eat-in kitchen offers a convenient & functional area for everyday meals. The public boat launch is only two minutes away, making this home perfect for those who appreciate the joys of boating the Trent-Severn Waterway. Don't miss the opportunity to own a piece of this idyllic waterfront community. (id:48219)
Pd Realty Inc.
414 Wellington Street
Peterborough, Ontario
Welcome to 414 Wellington Street! This charming 3 bedroom bungalow is located in the North End. Enjoy the spacious backyard and the convenience of being within walking distance of shopping, restaurants and Jackson Park. If you are a first time home buyer or looking for an investment property, this is the house for you!! (id:48219)
Century 21 United Realty Inc.
556 Water Road
Prince Edward County, Ontario
Escape to a tranquil spring retreat nestled amidst rolling countryside, where this charming 8-year-old raised bungalow graces a blooming 2-acre property along a secluded Country Road. Enter to discover a seamless fusion of open living, dining, and kitchen spaces, bathed in natural light, beckoning you to bask in comfort. Enjoy the expansive deck, perfect for soaking in the fresh spring air and vibrant landscape. Untapped potential awaits in the unfinished, dry walled basement. The main floor features a versatile 2-bedroom layout, adaptable office space for a third bedroom, and convenient main floor laundry. Attached single-car garage. Come embrace the serenity of springtime living! (id:48219)
Royal LePage Proalliance Realty
54 Laurent Boulevard
Kawartha Lakes, Ontario
Step into this meticulously maintained 3-bed, 1-bath bungalow nestled in the heart of Lindsay, conveniently located close to all amenities. Just 14 years new, it features an airy OPEN-CONCEPT layout ideal for both daily living and gatherings. Enjoy MAIN-FLOOR LAUNDRY, a large foyer, plenty of storage space, a backyard WALKOUT from the 3rd bedroom (or office), and an unspoiled basement with insulated walls and large windows. Complete with a single car attached garage with house access, this versatile abode offers convenience and charm. Don't wait to make this centrally located beauty your own! Pre Inspection available. Call your favourite Realtor today for a viewing! (id:48219)
Royale Town And Country Realty Inc.
2130 County Road 38
Asphodel-Norwood, Ontario
Welcome to 2130 County Road 38! As you step inside, you will find a dining room leading into the spacious kitchen, seamlessly blending into a comfortable living area. You will also find two bedrooms and a 4pc bathroom. Outside, a two-car garage and deck overlooking beautiful fields. This charming bungalow is located just 30 minutes outside Peterborough! (id:48219)
Century 21 United Realty Inc.
36 Cortland Way
Brighton, Ontario
Welcome to this charming bungalow nestled in a serene neighbourhood, offering the perfect blend of comfort and sophistication. Featuring two plus one bedrooms and three full bathrooms, this meticulously maintained home is ready for you to settle in without any hassles. As you step inside, you'll be greeted by a spacious interior flooded with natural light. All three bedrooms are generously sized and feature double-sized closets, with the primary bedroom boasting his and her closets, along with an ensuite featuring double sinks and a walk-in shower. The additional plus one bedroom adds tremendous value, offering versatility as a guest room, home office, or hobby space.The heart of the home lies in the kitchen, where stainless steel appliances, ceiling-height custom cabinets, an island kitchen, and a walk-in pantry await the culinary enthusiast. The main floor's open floor plan seamlessly connects the living room, dining area, and kitchen, creating an ideal space for interaction and entertainment.Extend your living space outdoors with a walkout to the first deck from the living room, perfect for al fresco dining or soaking up the sunshine. The attached garage provides convenience, accessible from the laundry room on the main floor.Downstairs, the oversized fully finished basement is a standout feature, offering additional living space with a walkout to a second deck. Ideal for entertaining or quiet retreats, this area features a gas fireplace, pot lights, a 3-piece bathroom, and a third bedroom for added comfort and convenience.Imagine cozy evenings gathered around the outdoor gas fireplace on the deck, creating warm and inviting memories under the stars. The backyard also includes an 8 by 12 shed, perfect for storage or a workshop, adding practicality to this already exceptional property.Don't miss out on the opportunity to make this beautiful bungalow your new home. Schedule a viewing today and experience the epitome of comfortable living in a desirable location. (id:48219)
Keller Williams Energy Real Estate
794 Broadway Boulevard
Peterborough, Ontario
Welcome to 794 Broadway! This 4 bed, 4 bath townhome has tasteful upgrades throughout including a sleek kitchen with quartz countertops, updated baths and a finished basement for extra living space. Upstairs offers a pristine 4-pc bath, three generously sized bedrooms, all having closet space and large windows. The primary bedroom includes an upscale 3-pc ensuite. The finished basement offers an at home entertainment room for movie nights, an additional bedroom, and a modern bathroom that's as striking as it is functional. Outside, a beautiful pergola and wood deck creates a peaceful retreat, low yard maintenance for those looking to spend their extra time relaxing. A family friendly neighborhood in a great school district and close to parks. On a public transit route, close to shopping, restaurants - all of the conveniences of living on the outer limit of the City. A great opportunity for a turn-key, stylish home at an affordable price! (id:48219)
Century 21 United Realty Inc.
19 Nesbitt Drive
Brighton, Ontario
Spaciousness and convenience come together in this ample home built for main floor living comfort and enjoyment. This move-in ready bungalow offers two bedrooms and two bathrooms, and is located in the sought-after community of Brighton by the Bay, a few steps from the residents-only Sandpiper Centre, a short walk to the shores of beautiful Presqu'ile Bay, and a 10 minute bike ride to Presquile Provincial Park. The front entrance enjoys tidy interlocking brick and a maintenance-free composite deck; the large kitchen offers plenty of cabinetry and is a pleasure to work in. An ample dining room and a cozy living room with gas fireplace are spacious enough to accommodate larger gatherings of family and friends. Enjoy coffee and a book, or a visit with friends in the welcoming west-facing sunroom. A large primary bedroom overlooks the private backyard and features sleek pocket doors, a walk-in closet, and a 4-piece ensuite bathroom; the west-facing second bedroom, four-piece main bathroom, and laundry area complete the floor plan. Lower level with 5-foot ceilings creates useful storage space. The single-car garage with interior entry also offers an exterior pedestrian door. Recently replaced major components provide you with peace of mind and include the following: 2015 roof with architectural shingles, 2019 furnace and central air, 2017 resilient laminate flooring and 2024 hot water tank. Central vac and sprinkler system are included. Move in for summer and be ready to enjoy all that this welcoming community and town have to offer! **** EXTRAS **** Brighton by the Bat Association fee $30/month. 2023 natural gas (Embridge): $1,853; electricity (Hydro-One): $922 (id:48219)
Royal LePage Proalliance Realty
4053 County Rd 36
Galway-Cavendish And Harvey, Ontario
Nestled within a tranquil natural backdrop, uncover this captivating raised bungalow, boasting 3+1 bedrooms and 3 baths. Indulge in luxurious relaxation with its stunning indoor pool, complemented by a hot tub and a 2-person infrared sauna. The lower level extends the living space with a finely finished basement, abundant natural light, a walkout, and a 4th bedroom, perfectly suited for multi-generational living. Additionally, the property features a spacious 36'x28' insulated shop and a 2-car oversized garage, both separate from the main house. Complete with a bunkie, ideal for extra sleeping quarters or an art studio, this versatile home encompasses all your needs. Discover the boundless possibilities within this unique and inviting property. This home does have a Pre-List Home Inspection. (id:48219)
Royal LePage Frank Real Estate
422 Murphy Road
Prince Edward County, Ontario
Are you thinking about making an escape to the country and owning a piece of County history? Situated amongst a mix of working farms, historic houses and newer estate homes in beautiful South Bay, this property located 15 minutes south of Picton has been extensively restored and updated over the past decade by the current owners who have used it as a country getaway. The 2.4 acre lot has further development potential with views out over the bay, church and Mariners Museum lighthouse. The original home was constructed as an early one-and-a-half storey with an attached summer kitchen, the two-storey main section was constructed in approximately 1882; both still retain many period features. The main section offers a living room, dining room, kitchen and two-piece bath on the ground floor and three of four bedrooms and a full bath on the second floor. The earlier section is currently used as a main floor den and a two-room primary bedroom on the second floor, which has direct access into the second-floor bath. The attached summer kitchen and loft are currently used as a workshop/storage but provide endless possibilities for additional living or work-from-home space. Significant updates over the past decade include wiring, plumbing, HVAC and asphalt shingles (2015) and interior and exterior foundation repair/re-pointing and wood siding repair/painting on the main house (2022). The property features an original small barn and is a mix of low-maintenance perennial gardens, lawn and meadow, with lilacs, apple and pear trees. There is ample space for entertaining extended family and friends to enjoy all the County has to offer, and the location close to Waupoos, Black River and Milford provides easy access to some of the best food and wine. The exterior of the original house is waiting for your design ideas to take advantage of the pastoral views, and buyers may wish to pursue further foundation work under the original early house where it has previously settled. (id:48219)
Century 21 Lanthorn Real Estate Ltd.
938 Frankford-Stirling Road
Quinte West, Ontario
Discover your own piece of paradise with this charming country property, just minutes from all amenities. Tucked off the road, this detached home boasts a private backyard, offering the perfect blend of tranquility and convenience. Inside, you'll find a spacious and bright layout with picturesque views of the surrounding countryside, wildlife, and the Trent River. With 4 spacious bedrooms, 2 bathrooms, and ample space for family living or entertaining, this home caters to all your needs. The open-concept kitchen features ample prep space, a kitchen island, breakfast bar and perfect for large family dinners. For a quiet retreat, the finished basement offers a 4th bedroom or multi-use room. Outside, the backyard oasis is an entertainer's delight, complete with a covered porch, pool, sundeck, and fire pit perfect for relaxing or hosting gatherings. Don't miss this rare opportunity to own your own slice of country living, just moments from everything you need! **** EXTRAS **** Roof 2012 approx., HWT 2016, Well Pump 2015, Pool Pump 2023, Furnace 2016 (id:48219)
Keller Williams Community Real Estate
560 Clearview Road
Belleville, Ontario
Welcome to luxury living in the prestigious Oak Hills community with this custom-crafted stone-front bungalow offering over 3000 sqft of exquisite living space. As you step through the front door, prepare to be captivated by the grandeur of the stunning great room featuring vaulted ceilings, exposed beams, and a majestic stone fireplace. The open living area seamlessly flows into a well-appointed kitchen with a butler's pantry and a dining area that leads to your private rear yard. Retreat to the primary suite boasting a tray ceiling, generous walk-in closet, and a serene ensuite. The main level also hosts two additional bedrooms, a 4pc bathroom, and a large mudroom with convenient main-floor laundry and garage access. Descend to the walk-out lower level offering endless possibilities with two entertaining spaces, a wet bar, an additional bedroom, and a luxurious 3pc bathroom. Outside, indulge in peaceful moments on the covered deck or stamped concrete patio, complete with a wood stove, all surrounded by nature's beauty. This property epitomizes modern luxury with its new construction and high-quality finishes, perfectly complemented by its tranquil country setting. (id:48219)
RE/MAX Quinte Ltd.
1231 Asphodel 7th Line
Asphodel-Norwood, Ontario
Stunning 4 bedroom home on a spacious 1.35-acre lot, providing ample privacy and deeded access to the Trent River. Step into a welcoming foyer flooded with natural light, highlighted by vaulted ceilings and adorned with stunning wooden beams. Designer eat-in kitchen featuring stone counters, a large island, and custom built-in storage, plus a walkout to a private deck. The spacious main-floor principal bedroom boasts a full ensuite bath, a walk-in closet plus a double closet. Four main-floor walkouts invite seamless indoor-outdoor living and the large south-facing front porch is great for entertaining. The new shop (2021) easily accommodates three vehicles. Main floor laundry and abundant storage, including two pantries, ensure convenience. Modern and bright throughout, this welcoming home exudes charm and pride of ownership. Open House Saturday May 18 & Sunday May 19 from 2-4 **** EXTRAS **** Country living 30 minutes to Peterborough, less than 5 minutes to Hastings. Surrounded by walking and snowmobile trails. (id:48219)
Royal LePage Frank Real Estate
22 Mills Road
Brighton, Ontario
Welcome to 22 Mills in Brighton by the Bay! This cozy 2 bedroom, 2 bathroom bungalow is perfect for creating memories with family and friends. With its open concept layout, you'll never miss out on any of the fun during gatherings. Natural light fills the living area, creating a warm and inviting atmosphere. The low maintenance landscaping and in-ground sprinkler system make outdoor chores a breeze. Retreat to the master suite with his and her closets, a three-piece ensuite, and a picturesque view of the backyard. And don't forget about the guest bedroom at the front - perfect for accommodating loved ones you will also find the 4pc bath. Recent updates include new mirrors and taps and paint in bathrooms, new kitchen counters and backsplash, new taps and paint. $30/month community fee gives access to the Sandpiper Community Centre and all of the activities that Brighton-By-The-Bay has to offer. (id:48219)
Royal LePage Proalliance Realty
71 Consecon Street
Prince Edward County, Ontario
Welcome to 71 Consecon Street. This charming County Home has so much to offer. Situated in the heart of Wellington its location is prime walking distance to the beach, restaurants, markets, shopping and on the cusp of the Millenium Trail where walking, cycling and running are just are just a few of the activities at your door step. Placed on this grand sized, well treed lot sits a beautiful 640sqft barn with endless possibilities for an artists studio, woodworking, yoga studio or even a cozy guest house/ granny flat. This chic yet rustic 3-bedroom 2-bathroom home has hardwood floor, has been freshly painted throughout. The abundance of windows allows all the natural light and the beautiful views to be part of the charm of this property. Large entry. Separate living and dining areas. Galley kitchen with a romantic fireplace in the spacious eating area. The Great Room has a magical feel with soaring ceilings, great for entertaining and family gatherings. The family room flows through the patio doors onto the magnificent deck overlooking this magical property. Don't miss your opportunity to come and view this gem. (id:48219)
Royal LePage Proalliance Realty
22 Century Boulevard
Cavan Monaghan, Ontario
Offers Anytime! Welcome to this Charming 3+1 Bedroom Bungalow Nestled in a Warm, Family-Oriented Neighborhood within the Quaint Village of Millbrook! Conveniently Located within Walking Distance to Millbrook/South Cavan Public School, Downtown Shops, Restaurants, Grocery Stores, and all Other Essential Amenities! Step onto the Lovely Front Porch, Inviting you into the Open-Concept Living & Dining Area Adorned with a Large Front Window Filling the Space with Natural Light! The Kitchen, Complete with a Skylight, Center Island & Stainless Steel Refrigerator & Dishwasher! The Main Floor Features a 4-Piece Bath & 3 Bedrooms, One of which is Currently Utilized as an Home Office & Offers a Walk-out to the Expansive Deck and Meticulously Maintained, Fully Fenced Yard! Accessed Through the Garage, Stairs Lead to the Fully Finished Basement, Where a Gas Fireplace (Recently Serviced) Awaits in the Spacious Rec Room. Additionally, Discover a Generous Room Currently Utilized as a Playroom, a 2-Piece Bath & 4th Bedroom Currently Serving as a Salon! This Basement Layout Offers Versatile Options for Family Living or an In-Law Suite, Providing Ample Space for Everyone to Enjoy! **** EXTRAS **** Garage Access From House! Double Wide Driveway!New 8' Fence '23, Roof '19, Insulated Garage Walls '22. Brick Painted '22, Driveway '20, Flooring Living, Dining & Hallway '19. Carpet in Bsmt '19. Walk to Millbrook/South Cavan Public School! (id:48219)
The Nook Realty Inc.
