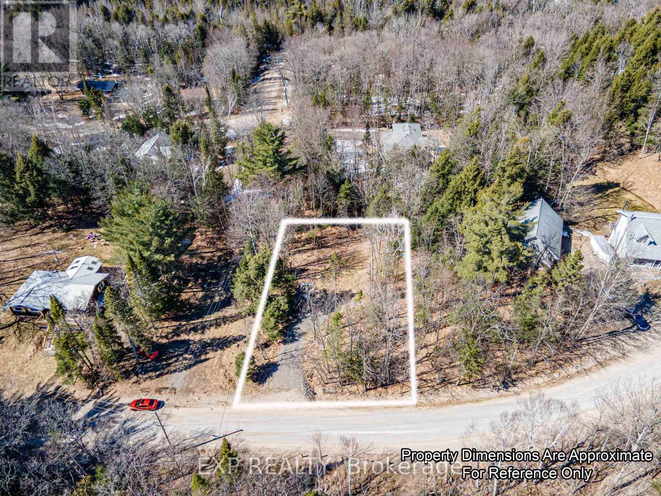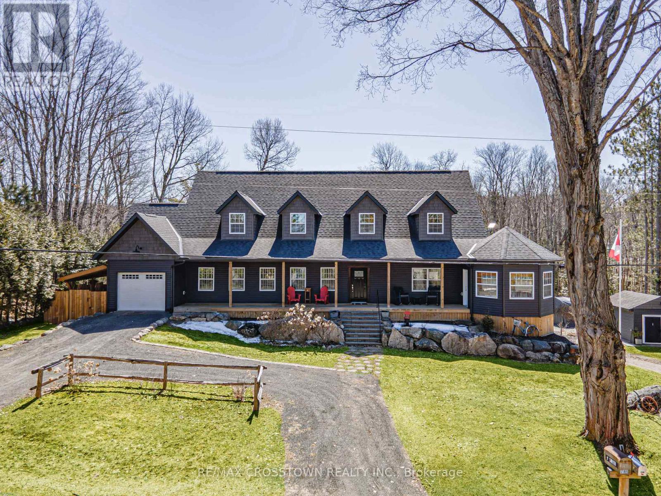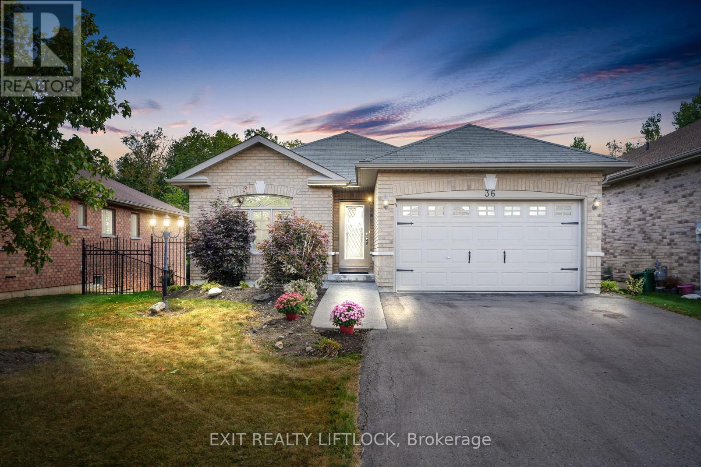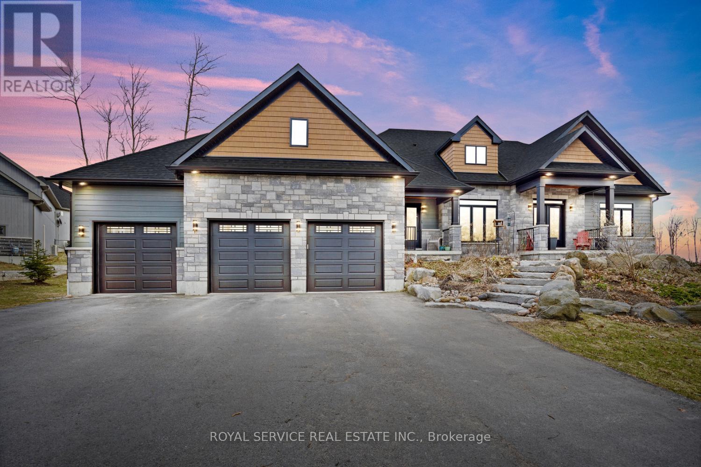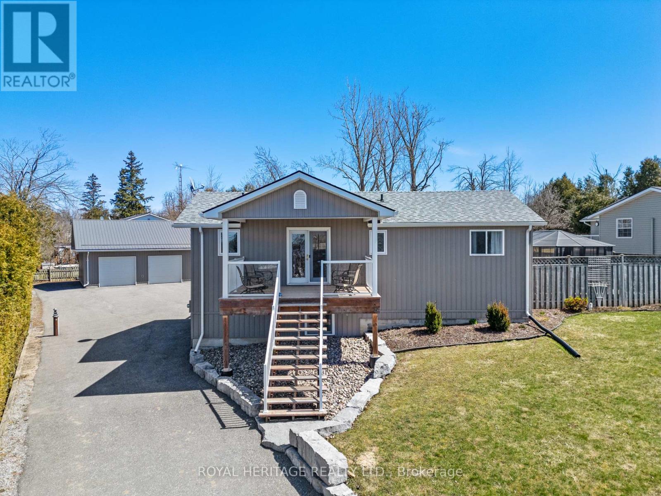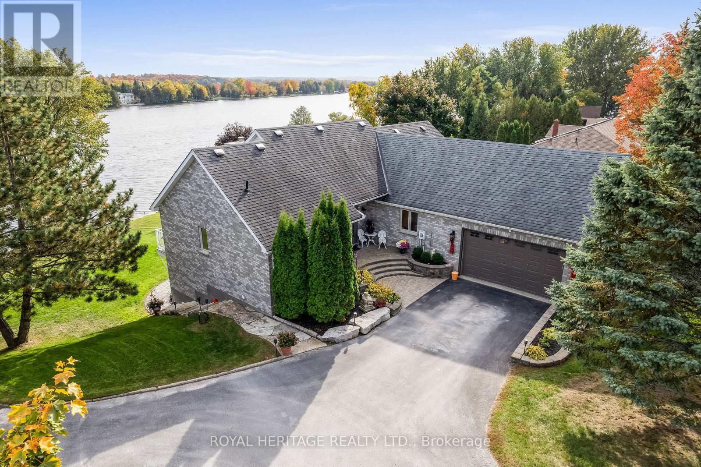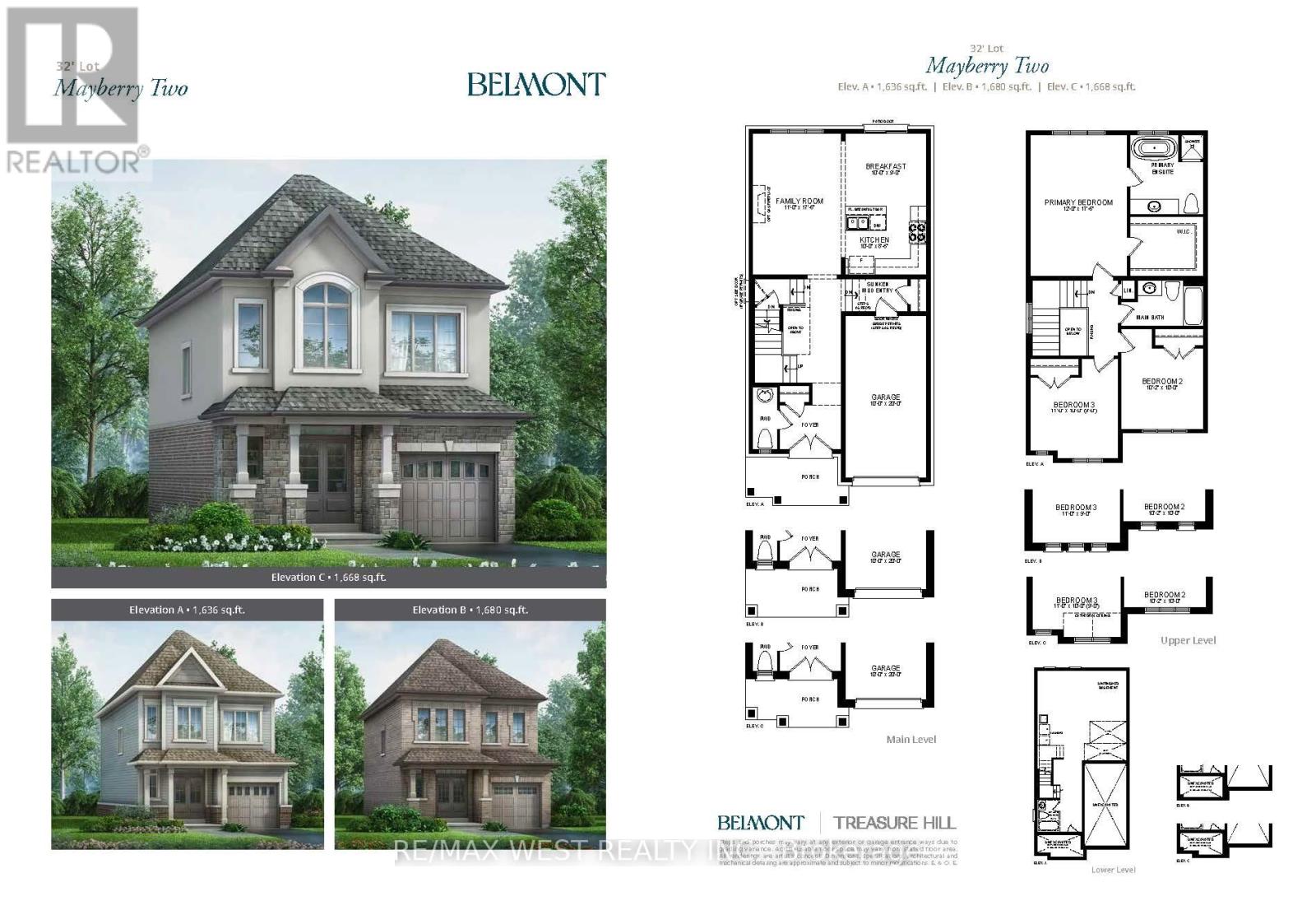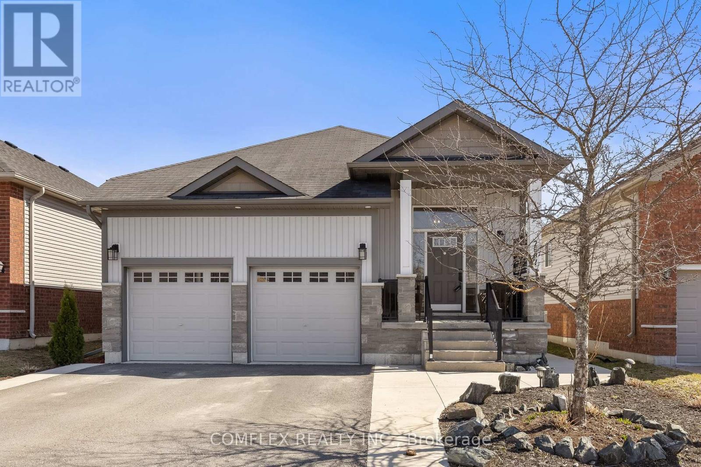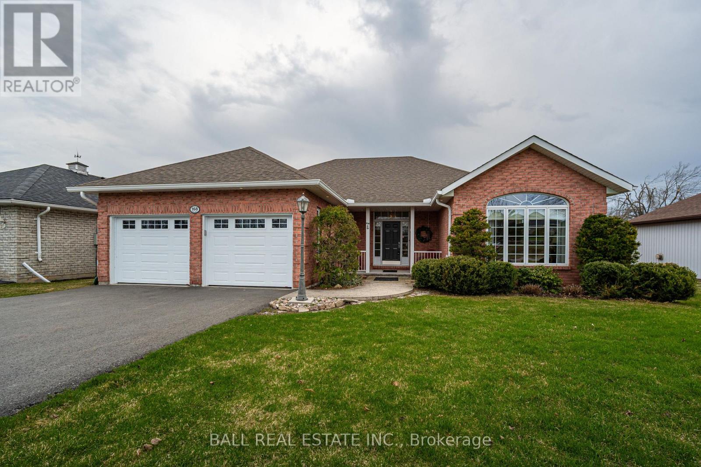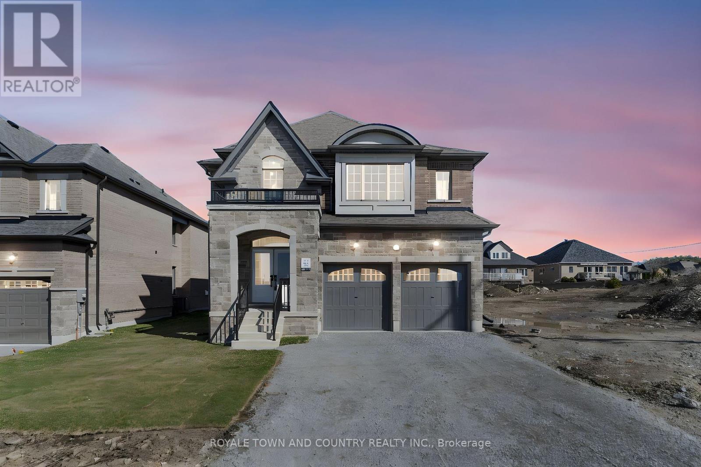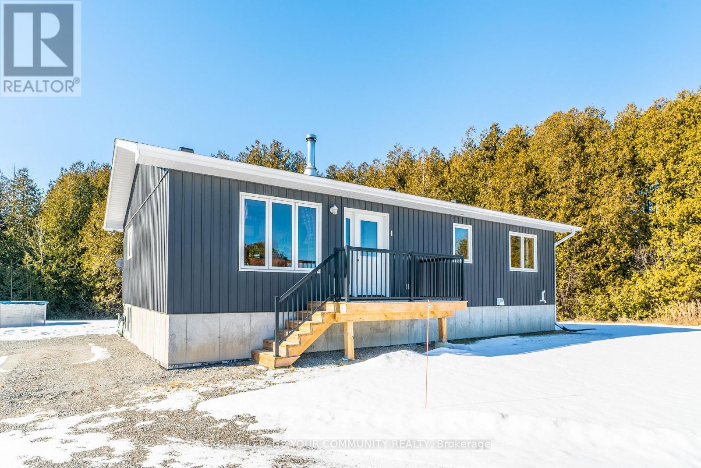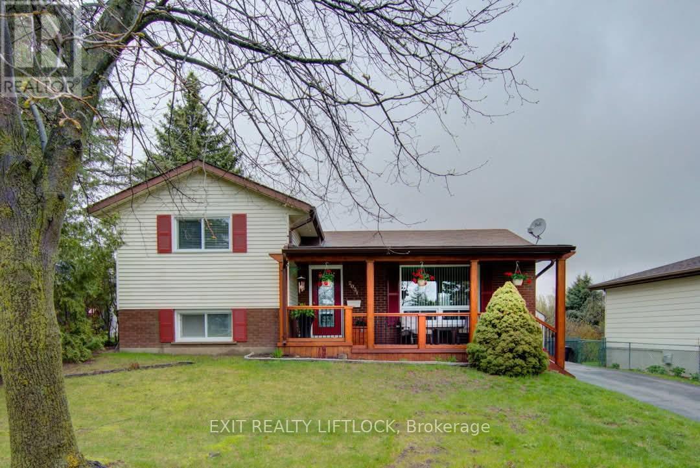00 Sunnyside Street
Dysart Et Al (Dysart), Ontario
Welcome to Sunnyside Street in beautiful Haliburton, Ontario where opportunity is blooming this spring! This 1 acre cleared vacant lot comes ready with a driveway already in place just waiting for your dream build. Whether you're a homeowner looking to create your peaceful retreat, a builder searching for a turn-key lot, or an investor eyeing Haliburton's growth this one checks every box. Enjoy the best of both worlds: You will be surrounded by trees and nature while still being just a short walk to the charming downtown village of Haliburton with shops, restaurants, schools, healthcare, and all the amenities you need. This is more than just land its potential, peace, and possibility. Don't wait, reach out today before it hits the MLS! Lets make your vision a reality this spring. Lot Highlights: 1 Acre of cleared land Driveway installed Nature-filled setting Walk to Haliburton Village Ideal for builders, investors & dreamers (id:61423)
Exp Realty
1186 Upper Paudash Road
Highlands East (Cardiff Ward), Ontario
Nestled near the serene shores of Paudash Lake, this exquisite executive-style home offers 4 bedrooms and 3 bathrooms, designed for both comfort and elegance. Step into the open-concept living space, highlighted by a striking stone fireplace, perfect for cozy evenings or lively gatherings. The gourmet kitchen flows seamlessly to a deck, ideal for barbecues and soaking in the beauty of the landscaped surroundings. The luxurious master suite features a spa-like ensuite, walk-in closet(s), and a private sitting area or office. Relish year-round lake views from the 4-season sunroom or unwind on the covered porch. The lower level boasts a walkout to a spacious garage/workshop, catering to all your storage and hobby needs. Set on nearly an acre of beautifully manicured land, this property is a haven for outdoor enthusiasts. With Paudash Lake just steps away, enjoy boating, fishing, swimming, hiking, and direct access to ATV and snowmobile trails. This is more than a home it's a lifestyle. Don't let this opportunity slip away! (id:61423)
RE/MAX Crosstown Realty Inc.
36 White Hart Lane
Trent Hills (Hastings), Ontario
Welcome to this like-new brick bungalow in the heart of Hastings, a quiet and welcoming retirement community just steps from the river and village amenities. Set on a lot that backs onto mature woods, this home offers exceptional privacy and a peaceful, natural setting. Inside, you'll find a thoughtfully designed layout with an eat-in kitchen that flows into a comfortable, modest-sized living area cozy space ideal for relaxing or enjoying a quiet evening at home. Sliding doors from the main level lead to a walkout patio, a lovely spot to sit and take in the surrounding greenery. The finished basement also features a walkout, leading directly to a private hot tub nestled beneath the trees your own secluded retreat, perfect for unwinding year-round. A double-car garage offers convenient parking and extra storage. Whether you're drawn to fishing, riverside walks, or simply enjoying the slower pace of small-town life, this move-in-ready bungalow offers a wonderful opportunity to live surrounded by nature and community. With two walkouts and a rare wooded backdrop, this cozy, well-kept home is a hidden gem in the Hastings market. (id:61423)
Exit Realty Liftlock
28 Rustlewood Avenue
Kawartha Lakes (Manvers), Ontario
Discover unparalleled luxury living in this stunning ranch bungalow showcasing impeccable craftsmanship with stone and hardboard exterior. Nestled on 1.75 acres in a sought-after executive neighborhood, this property offers the perfect blend of privacy and convenience for commuters with easy access to Hwy 115 and 407.The meticulously landscaped grounds feature impressive Armour stone accents, Trex decking, and an elegant pergola. Entertain in style around your inground salt water pool, surrounded by thoughtfully designed privacy landscaping. Unwind in your private hot tub accessible directly from the primary suite.Step inside to experience the sophisticated open concept living area and gourmet kitchen. The culinary enthusiast will appreciate the large center island with premium stone countertops, professional gas stove, and convenient walk-in pantry. French doors provide seamless access to the expansive deck for indoor-outdoor entertaining.The formal dining room boasts coffered ceilings and oversized windows that flood the space with natural light. Beautiful engineered hardwood flooring flows throughout the main level, elevating the home's elegant aesthetic.The luxurious primary retreat features a coffered ceiling, direct access to the deck and hot tub, generous walk-in closet, and a spa-inspired 5-piece ensuite with walk-in tiled shower and soaking tub. Two additional main floor bedrooms share a stylish 4-piece ensuite.The thoughtfully designed layout includes main floor laundry with convenient garage access. The lower level entertainment zone dazzles with a spacious recreation room, game area, wet bar, and California shutters throughout.Complete with a 3-car attached garage and countless upgrades throughout, this exceptional residence represents luxury living at its finest. (id:61423)
Royal Service Real Estate Inc.
167 Pitts Cove Road
Kawartha Lakes (Verulam), Ontario
Looking for a unique property? Look no further! This home is perfect for retired couples or new families. Sip on a drink and take in the sunset over the lake from the front porch. The open concept great room with cathedral ceilings is perfect for entertaining, and leads to a huge deck overlooking the private backyard. Theres even a solarium gazebo with a hot tub for ultimate relaxation. With 2+1 bedrooms, 2 bathrooms, a family room with walkout, and a large driveway for RV parking, theres plenty of space for everyone. And dont forget the 38 x 28 heated workshop garage for all your toys! Plus, if you love fishing, youll love having your own dock just steps away on Sturgeon Lake , with access to endless miles of boating through the Trent Severn waterway system. Dont miss out on this amazing opportunity! (id:61423)
Royal Heritage Realty Ltd.
1 Lawson Court
Kawartha Lakes (Omemee), Ontario
Waterfront paradise does exist in this custom built all brick 3 bedroom, 3 bath Raised Bungalow overlooking Chemong Lake. Wake up to stunning sunrises on your own personal Duradeck balcony overlooking 135 feet of Armour Stone landscaped waterfront. This executive home has over 3600 square feet of eloquently finished interior. This home shows pride of ownership both inside and out. Meticulous landscaping and stone walkways draw your attention to the lakeside vistas. The large welcoming foyer introduces you to an elegant Great Room with cathedral ceilings and a cozy fireplace overlooking views of the lake. The large entertaining kitchen boasts granite counter tops and large counter space to host those special family gatherings along with a walk in pantry. The Primary bedroom is complete with a private balcony and Spa inspired ensuite including porcelain heated floors. The 2nd main floor bedroom is a semi-ensuite bathroom with porcelain heated floors. The Walkout level of the home is characterized by 9 foot ceilings, an open concept family room and games room with large windows and a walkout to a NEW 18 X 14 foot breathtaking insulated Sunroom looking over the lake. You will also find at this level a Hot Tub (As is) and your own personal Sauna. The manicured property is equipped with an in-ground sprinkler system and a new garden shed. The most recent upgrade is the upper deck glass paneled railings and Duradeck flooring. Located just 15 minutes from Peterborough and 30 minutes to the 407, you may never feel the need to work from the office again. (id:61423)
Royal Heritage Realty Ltd.
219 Flood Avenue
Clarington (Newcastle), Ontario
Step into contemporary living with this spacious 3-bedroom, 3-bathroom residence from TreasureHill the Mayberry 2 model, Elevation B. Boasting **1680sqft** The heart of the home is the oversized family room, creating a welcoming space for relaxation and entertainment. 3 large bedrooms with spa inspired 5 piece master ensuite with soaker tub and shower. (id:61423)
RE/MAX West Realty Inc.
2687 Foxmeadow Road
Peterborough East (South), Ontario
Welcome Home. Step into this beautifully updated detached family home, where style, space, and comfort come together in perfect harmony.From the moment you walk in, you'll be greeted by a warm, inviting atmosphere that blends modern elegance with everyday functionality. The main floor features a bright, open-concept living area with soaring cathedral ceilings and sun-drenched windows, filling the space with natural light. Whether you're enjoying a quiet evening at home or hosting guests, this layout provides the perfect setting for both relaxation and entertaining.At the heart of the home is the spacious primary bedroom, designed as a peaceful retreat. It offers a walk-in closet for ample storage and a tasteful 3-piece ensuite with modern fixtures, clean lines, and high-end finishes. The fully finished basement adds incredible versatility, featuring 2 generously sized bedrooms, each with large windows and plenty of closet space. A beautiful 3-piece bathroom completes the lower level, ideal for accommodating family, guests, or setting up a home office or gym. Step outside to your very own private backyard oasis. This fully fenced space is perfect for year-round enjoyment and entertaining, complete with a luxurious six-person hot tubthe ultimate spot for relaxing under the stars.The professionally landscaped front and back yards, along with a durable concrete walkway, add both charm and convenience, boosting the homes curb appeal and everyday functionality.Located in a quiet, family-friendly neighborhood, youre just minutes from parks, sandy beaches, top-rated golf courses, and scenic trailsperfect for outdoor lovers. Plus, with easy access to Hwy 115, commuting is simple and stress-free. (id:61423)
Comflex Realty Inc.
168 Bick Street
Kawartha Lakes (Bobcaygeon), Ontario
168 Bick Street is waiting for its new family to move in and enjoy all it has to offer. 4 bedrooms, 3 bathrooms, and a beautiful enclosed porch for you to sit and enjoy your morning coffee. The kitchen is the perfect size for creating great meals and the open concept allows for a nice spacious area that will be perfect when you have company over. The master bedroom has a walk in closet and ensuite which offers a nice cozy walk in bathtub with head rest for extra comfort. The finished basement is a great space for family time, or in-law potential with a French door as well as a new electric awning that will keep you dry on wet days or offer you shade when it's too sunny. Many new upgrades over the past couple of years for worry free living, including alarm system, Generator (and who doesn't need one of those) new air conditioner, a brand new sump pump, new garage doors with remote, new flooring in basement recreational area, new furnace (2022) etc. etc. This home is beautiful, clean and ready for you to move in and make your own lasting memories. (id:61423)
Ball Real Estate Inc.
42 Dobson Street
Kawartha Lakes (Lindsay), Ontario
Designed with families in mind, this 2024-built home offers over 2, 500 sq ft of WELL-PLANNED living space across two levels. With 4 bedrooms, 3.5 bathrooms, and flexible spaces throughout, theres room for everyone to spread out and feel comfortable.The main floor features a family-friendly kitchen with plenty of storage and room to gatherwhether its weekday dinners or weekend get-togethers. A cozy GAS FIREPLACE adds warmth to the living area, and a bonus room gives you options for a playroom, office, or quiet retreat.Upstairs, the primary suite offers a peaceful escape with a SPACIOUS walk-in closet and ensuite with double vanity, water closet, and free standing soaker tub. Each additional bedroom has ITS OWN BATHROOM access. And the laundry room is just down the hall for added convenience.A DOUBLE attached garage means easy in-and-out with kids, groceries, and gear. The large unfinished basement is ready for your vision (including an additional bathroom rough in) gym, rec room, home theatre the possibilities are endless. With close proximity to THE BEST playgrounds, parks and walking trails, 42 Dobson is part of a family-friendly community where kids play and neighbors connect. MOVE-IN READY AND WAITING! (id:61423)
Royale Town And Country Realty Inc.
2236 County 36 Road
Kawartha Lakes (Verulam), Ontario
Welcome to 2236 Country Rd 36, your future home or serene family retreat. This recently constructed property (2019) spans approximately 56 acres of peaceful surroundings. Ideally located near a public boat launch, just a short drive from Dunsford Golf & Country Club, and close to various local beaches, this property is perfect for outdoor enthusiasts in every season! Situated between Lindsay and Bobcaygeon, this home presents a range of possibilities. Embraced by nature, this property is truly worth discovering. The charming two-bedroom raised bungalow features bright, spacious main living areas and a large, sunlit unspoiled basement, ready for your personal customization. Outside, you'll find a generous insulated detached garage/workshop, ideal for your hobbies, vehicles, and toys! Additionally, tucked away in the woods, there is a well-appointed, cozy cabin, providing a tranquil escape to appreciate the natural beauty this property has to offer. Experience the charm of the Kawartha country lifestyle, all while being just a short drive from the town's conveniences and amenities! This property reflects true pride of ownership. Don't let this opportunity pass you by! (id:61423)
Royal LePage Your Community Realty
2031 Moncrief Road
Peterborough West (Central), Ontario
Welcome to a solid, well-cared-for side-split tucked on a quiet, family-friendly street in Peterboroughs sought-after west end. From the moment you arrive, the large covered front porch with sunny southern exposure invites you to sit back, relax, and enjoy the neighbourhood's welcoming vibe. Inside, the updated modern kitchen is ready for everyday living and weekend entertaining, featuring sleek stainless steel appliances, a built-in wine fridge, and plenty of space to gather. With three generous bedrooms and two refreshed bathrooms (one with a whirlpool tub, one with heated floors), this home offers comfort, character, and room to make it your own. Two cozy family rooms each with a fireplace provide plenty of space to unwind, while the walkout from the kitchen leads to a private yard and deck. In a neighbourhood known for its friendly atmosphere, parks, and excellent schools, this west-end gem is full of potential and ready for its next chapter. (id:61423)
Exit Realty Liftlock
