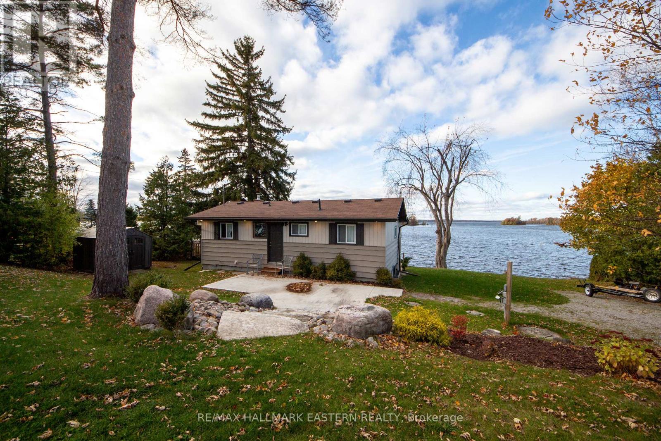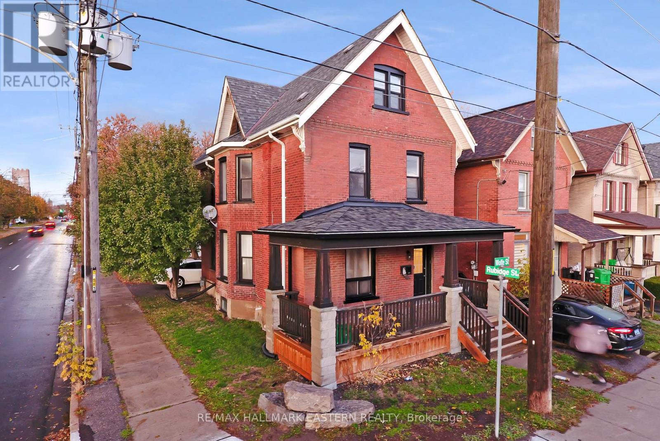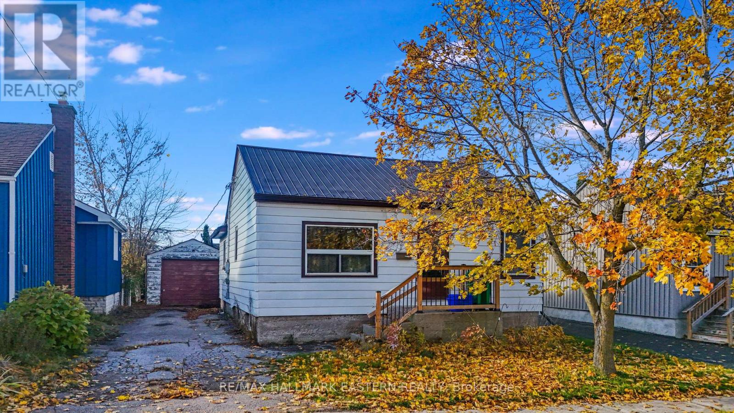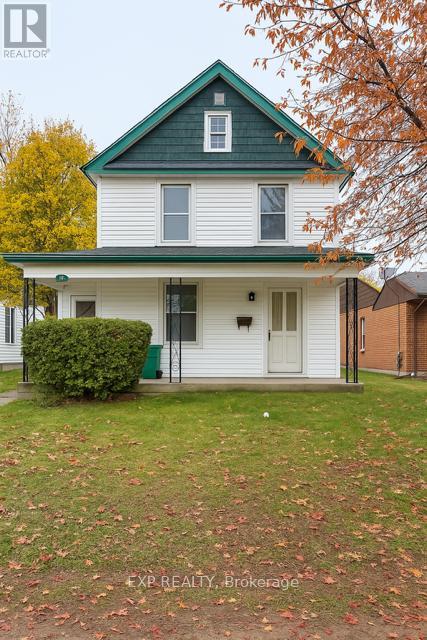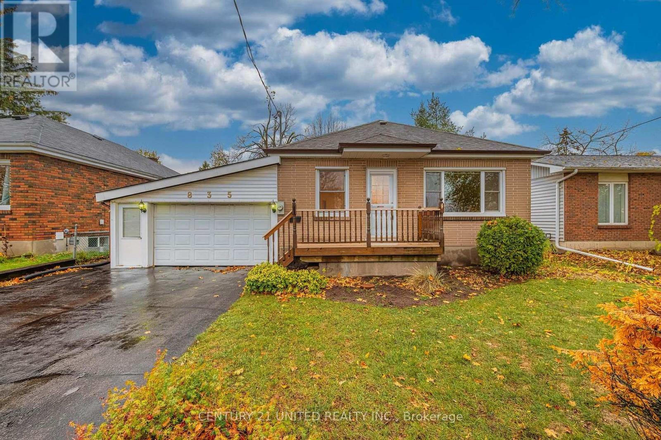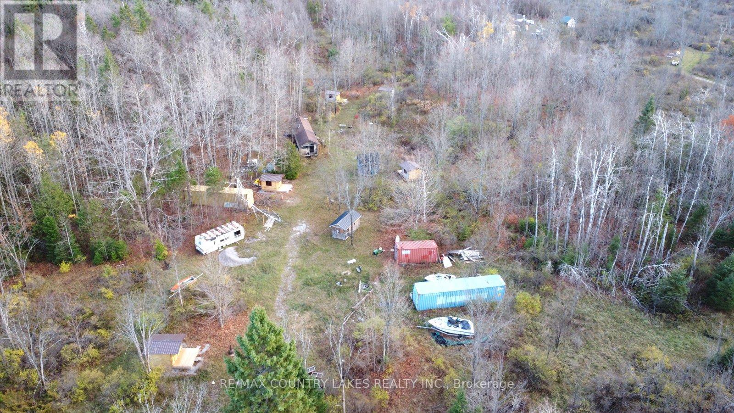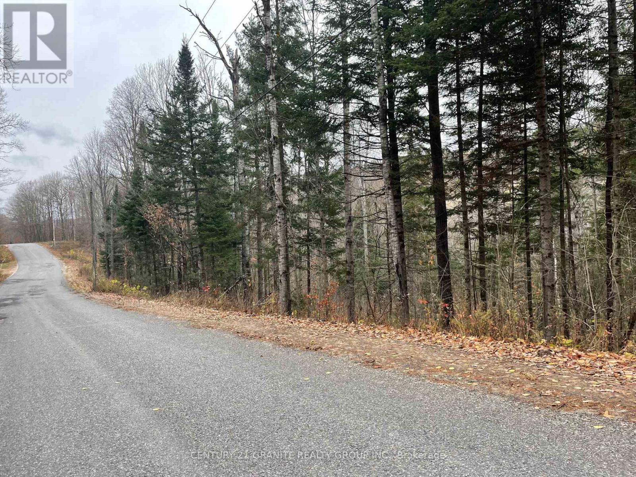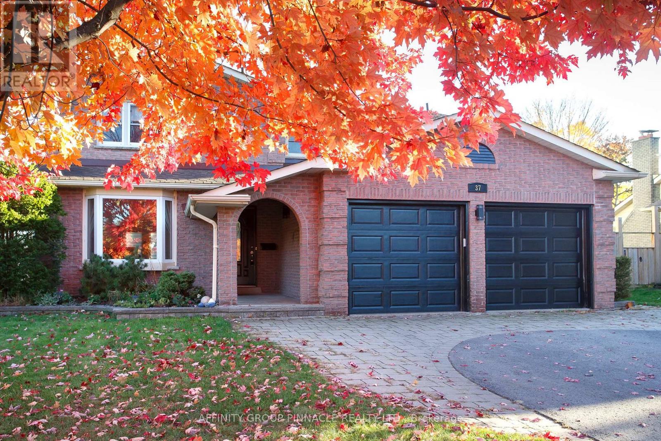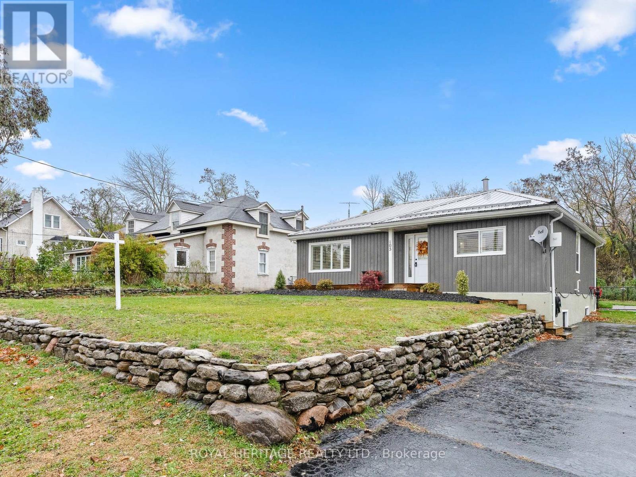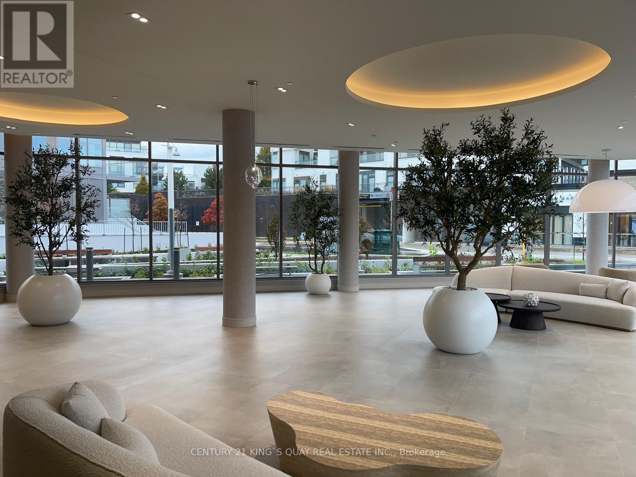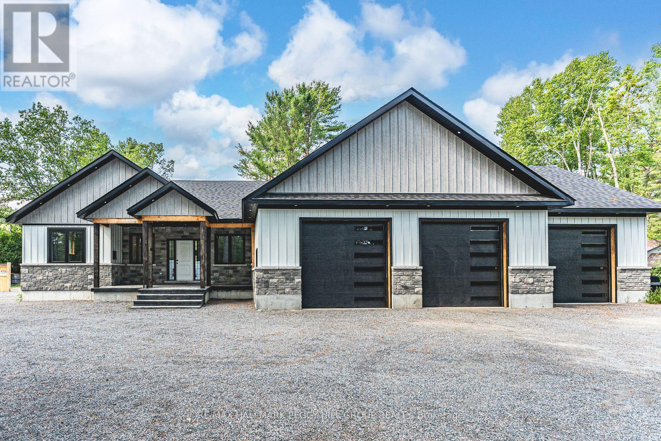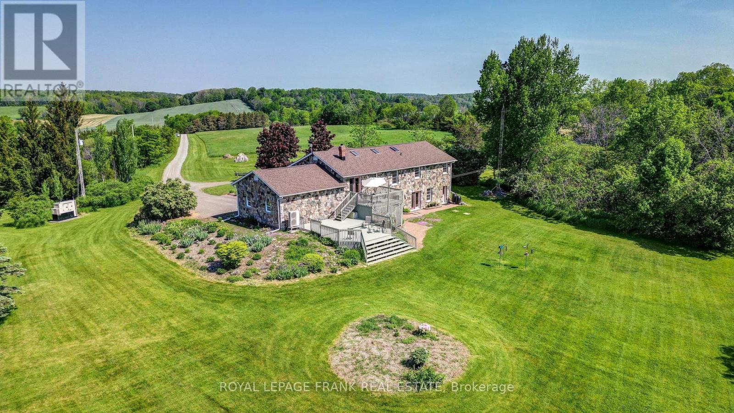67 Lakeshore Boulevard
Selwyn, Ontario
Located on Emerald Isle in Ennismore, this 2+2 bedroom, 2 bathroom bungalow offers plenty of natural light with large windows overlooking Buckhorn Lake. The lower level features a walk-out basement, adding extra living space with direct access to the outdoors-perfect for relaxing and taking in the peaceful surroundings. Set on a beautifully landscaped and private lot, this home is ideally located just 10 minutes from Bridgenorth and 20 minutes to Peterborough. Available furnished or unfurnished, with first and last month's rent, credit check, and references required. Minimum one-year lease. Heat and hydro extra. Experience lakeside living in a quiet, desirable community close to everything the Kawarthas have to offer. (id:61423)
RE/MAX Hallmark Eastern Realty
300 Wolfe Street
Peterborough (Town Ward 3), Ontario
LEGAL DUPLEX IN THE HEART OF PETERBOROUGH. This updated 2 1/2 storey legal duplex offers an excellent opportunity for investors or homeowners seeking added income potential. The main floor features a bright 1bedroom unit currently tenanted, while the upper unit offering 3 bedrooms plus a den is vacant and ready for immediate occupancy. Both units have seen many updates, including modern kitchens, separate laundry facilities, and individual hydro meters. Centrally located in downtown, this property is just a short walk to shops, restaurants, and all local amenities. Conveniently located on the Peterborough's transit system with direct routes to Trent University. Whether you're looking to expand your investment portfolio or live in one unit while renting out the other, this property provides flexibility, convenience, and great value. There is a pre-listing home inspection has been completed by AmeriSpec for your peace of mind. Floor plans and video tours are available for your convenience through the BROCHURE button on realtor.ca. Book your private showing today! (id:61423)
RE/MAX Hallmark Eastern Realty
7 Wallace Street
Peterborough (Ashburnham Ward 4), Ontario
Located on The Point in highly desirable East City, this 3-bedroom, 1-bathroom bungalow offers a rare opportunity to get into one of Peterborough's most sought-after neighbourhoods. Perfect for buyers ready to roll up their sleeves and bring their vision to life, this home is in need of some TLC and finishing touches. Features include a metal roof, gas forced-air furnace, and a detached garage. The lower level provides a blank slate with roughed-in plumbing for a future bathroom-ideal for creating additional living space. Enjoy being within walking distance to East City shops, restaurants, parks, trails, and downtown amenities. (id:61423)
RE/MAX Hallmark Eastern Realty
611 Romaine Street N
Peterborough (Otonabee Ward 1), Ontario
Welcome to this ,charming 2-storey home perfectly located just steps from Lansdowne Street and everything it has to offer - shopping, dining, transit, and a quick trip to downtown Peterborough.This home features an exceptionally spacious kitchen addition with granite countertops, ample cabinetry, and main-floor laundry - a perfect space for cooking, entertaining, or family gatherings. The main floor also offers a comfortable living room and a versatile den or dining area that adapts to your lifestyle needs.Upstairs, you'll find three generous bedrooms and a full bathroom. The lower level includes a fourth bedroom or family room with a walkout to the backyard, ideal for guests, teens, or a private retreat.Enjoy outdoor living on the large 23' x 11'6" deck, perfect for barbecues or relaxing in the sun.Additional highlights include two full bathrooms, a walkout basement, and proximity to schools, parks, and public transit - offering both comfort and convenience for today's modern family. (id:61423)
Exp Realty
835 Barnardo Avenue
Peterborough (Northcrest Ward 5), Ontario
3 bedrooms, 1 bathroom, and well-maintained living spaces - This Peterborough home is a clean, functional home with plenty of space. The bright sunroom is a highlight, providing a cozy spot to relax, read, or entertain while overlooking the private, fully fenced backyard, complete with a shed for storage or garden tools - perfect for family, pets, or outdoor activities. The property also includes an enclosed carport with garage door, remote access, and convenient man door, offering practical and easy access to the home. The main floor features a living room, kitchen, 3 bedrooms, and a 4-piece bathroom, providing comfortable spaces for daily living. The finished basement includes a bar area and versatile space for entertaining, hobbies, or additional living space, giving you flexibility to make it your own. The home is equipped with an updated A/C system (2024) for year-round comfort. Conveniently located close to schools, parks, shopping, and other local amenities, this well-kept home is ready for you to move in and enjoy. (id:61423)
Century 21 United Realty Inc.
Lt3 Ramblewood Trail
Kawartha Lakes (Bexley), Ontario
Escape to total seclusion and embrace true off-grid living with this 10-acre parcel, perfectly suited for nature lovers and outdoor enthusiasts. Located just a short walk to water access to Raven Lake - ideal for swimming, canoeing ,and kayaking-this property offers peaceful enjoyment with non motorized restrictions on the water. Whether you're seeking a weekend retreat, private getaway, or hunt camp, this property delivers with abundant wildlife, including deer and turkey right at your doorstep. The land is high and dry with an established driveway leading to a cleared area, ready for immediate use. Included are six small acacia wood cabins, each with front decks, plus a larger sixth cabin, spacious shed, and three 40' x 8' sea cans-over $100,000 in outbuildings providing exceptional value and versatility. No hydro service currently available. The road is seasonal, adding to the privacy of this retreat. Please note: Four of the cabins currently encroach on the neighboring property and may require relocation to be fully contained within the property boundaries (id:61423)
RE/MAX Country Lakes Realty Inc.
0 Snow Road
Bancroft (Bancroft Ward), Ontario
Experience Rural life just 1 km from Downtown Bancroft. This recently severed lot features 4.58 acres and also backs on to a large tract of crown land with hiking access to the Eagles Nest Park. With 570' of road frontage and a driveway path cleared, all that's waiting is your creativity and building drawings. A creek flows through the lower part of the property offering a peaceful place to unwind. (id:61423)
Century 21 Granite Realty Group Inc.
37 Parkway Avenue
Kawartha Lakes (Lindsay), Ontario
Welcome to 37 Parkway! Located on a quiet street in Lindsay's sought after north ward this 4 bed 4 bath home has been upgraded from top to bottom. The main floor features an inviting foyer, large family room with plenty of natural light, living room with gas fireplace, built in bookshelves and a walkout to the backyard, formal dining room, updated kitchen with plenty of cupboard space and walkout to the backyard, updated 2 pc bath and a large mudroom with built ins. The second floor features 4 bedrooms including a large primary bedroom with a walk in closet, 4 pc en suite and an additional 5 pc bathroom. The lower level features a very large rec room with electric fireplace and built-in storage and wine fridge, 4 pc bath and a large storage room with laundry. The backyard is very private with a hot tub and gazebo and a large storage shed. Located just steps from Northlin Park and many walking trails come see what life in the North Ward is all about. (id:61423)
Affinity Group Pinnacle Realty Ltd.
105 Front Street W
Trent Hills (Hastings), Ontario
Welcome to this charming bungalow in the heart of the Village of Hastings, offering serene views of the Trent River and an unbeatable location close to the beach, marina, and all local amenities. Situated on a generous lot, this 2-bedroom, 2-bath home has been thoughtfully renovated from top to bottom, with a modern main-floor remodel completed not long ago. The open-concept layout provides a bright, comfortable living space perfect for relaxing or entertaining. The stylish kitchen features quality finishes and overlooks a spacious dining area and cozy living room. Enjoy the convenience of two separate driveways-one on each side of the home-ideal for guests, trailers, or recreational vehicles. The fully fenced backyard offers privacy and space for outdoor gatherings or gardening, while the newer (2023) oversized single-car garage provides ample storage and workspace. Whether you're looking for a year-round home or a peaceful getaway, this beautifully updated bungalow offers small-town charm with the comfort and convenience you've been searching for. Move-in ready and just steps from the scenic Trent River. Don't miss your opportunity to make this Hastings gem your new home. (id:61423)
Royal Heritage Realty Ltd.
211 - 333 Sunseeker Avenue
Innisfil, Ontario
Brand New Never Occupied Luxury Quality Built Condo Apartment in Prominent Friday Harbour Resort. 9' Ceiling, Laminate Flooring throughout. Open Concept Design Living/Dining/Kitchen Walkout to Large Balcony, Primary Bedroom with Ensuite Bathroom & Walk-In Closet Walkout to Balcony, 2nd Bedroom with Walk-in Closet. All Floor-to-Ceiling Windows, Designer Luxury Finishings Thruout. Step to Club House, Upscale Retail Shops & Classy Restaurants. Closed by World Class Golf Course & 200 Acre Nature Conservation & Shopping Malls etc. (id:61423)
Century 21 King's Quay Real Estate Inc.
24b Buck Hill Road
Hastings Highlands (Monteagle Ward), Ontario
SHOWSTOPPING 2022-BUILT BUNGALOW ON A PRIVATE 1-ACRE LOT WITH A GARAGE THAT IMPRESSES! Set on a private one-acre property surrounded by nature, this remarkable bungalow, constructed in 2022, delivers modern design and quality craftsmanship in a peaceful setting. The striking exterior features stone and siding, peaked rooflines, black-framed windows, soffit lighting, and a large covered front porch finished with a stamped concrete pattern. A true highlight for hobbyists and enthusiasts, the triple-car garage spans over 1,500 sq ft and is heated, insulated, and drywalled, with 12-ft ceilings, LED strip lighting, three 220V welder plugs, 10-ft x 10-ft modern doors, and LiftMaster Wi-Fi openers. Outdoor living continues with a 600 sq ft deck designed for entertaining, complete with a seven-person hot tub, privacy panels, partial fencing, a shed, and a chicken coop. The spacious interior features 9-foot ceilings, hardwood flooring throughout, pot lights, and vaulted ceilings in the great room, which is filled with natural light by floor-to-ceiling windows. The kitchen showcases quartz countertops, an island, a tile backsplash, and newer stainless steel appliances. The primary bedroom offers a private ensuite with a soaker tub, walk-in shower, and dual-sink vanity, while a second full bath and powder room with laundry add functionality. The unfinished basement includes a separate entrance from the garage and a partially completed 3-piece bath, providing an opportunity for future living space. With its close proximity to restaurants, grocery stores, schools, medical services, and parks, and just under ten minutes from downtown Bancroft, this beautiful #HomeToStay combines privacy, modern features, and everyday convenience in one impressive package. (id:61423)
RE/MAX Hallmark Peggy Hill Group Realty
3071 5th Line E
Trent Hills (Campbellford), Ontario
TRENT HILLS: Gorgeous, Granite stone raised bungalow, set in privacy on a spectacular 50 acre parcel. Coined the 'Imperial Palace' by the original builders in 1990. You will feel like royalty living in this updated 3+1 bedroom, 3+1 bathroom home that offers 2700 sq. ft. of living space with many extras. Family sized kitchen, primary bedroom with 4 pc ensuite & heated floor with steam shower! Large family room with a masonry fireplace & walk-out, spa room with mineral salt water hot tub. Attached double garage with mudroom entry & main floor laundry, central AC & heat pump, new roof (2022), all new PEX plumbing (2023), new sky-lights 2025, new oven appliance JennAir 2025, freshly painted, automatic diesel generator & so much more! The great outdoors offers incredible country views, perennial gardens & 10 acres of mixed forest w/ sugar maples & trails. Live off the land with the organic garden & variety of berry bushes & fruit trees. Under 10 minutes to Campbellford, Ferris Provincial Park, Trent-Severn Waterway & about 30 mins. to Belleville/401. Come see! **EXTRAS** Drilled and dug well on property, 2019 heat pump. 2015 diesel generator. 4000 gallon reservoir with outside access/hydrant in garden. 200 AMP service, septic system last pumped in 2024 and in good working order. Beautiful Property! (id:61423)
Royal LePage Frank Real Estate
