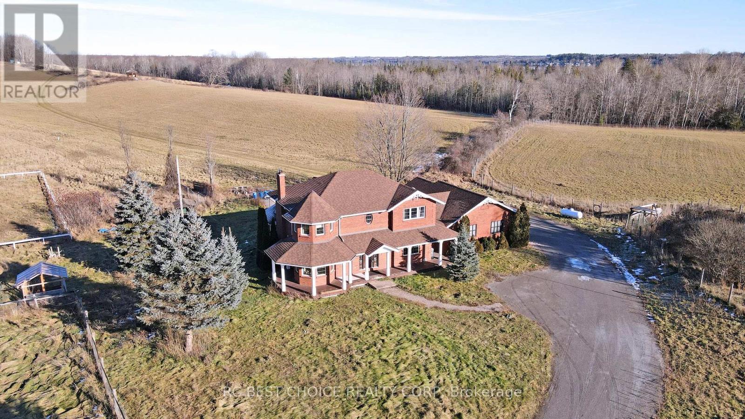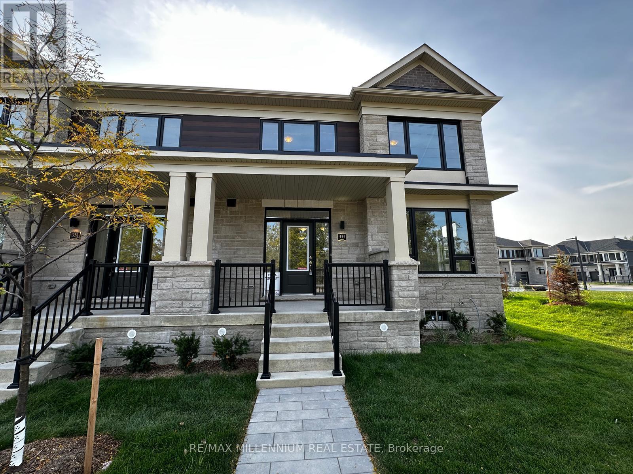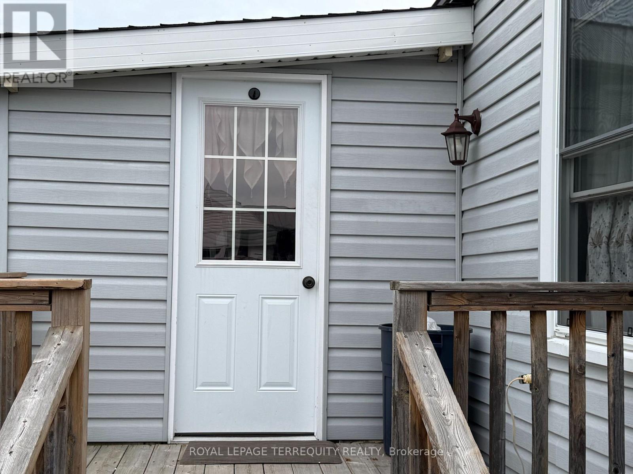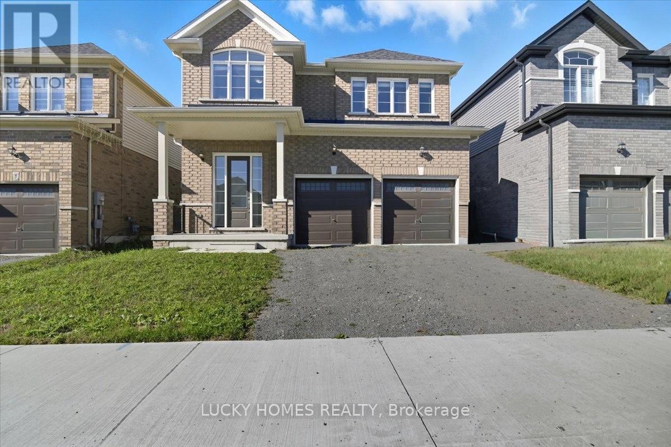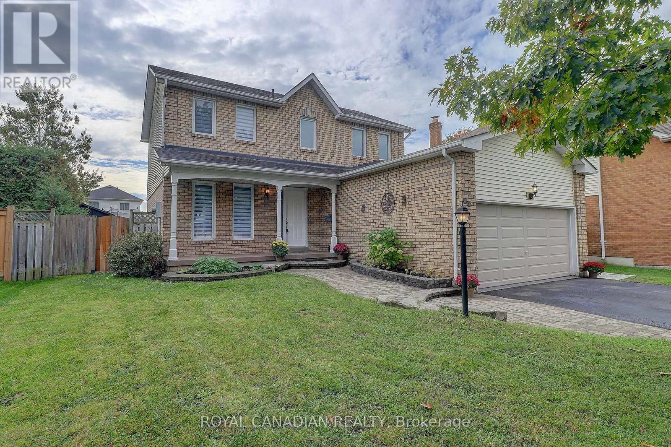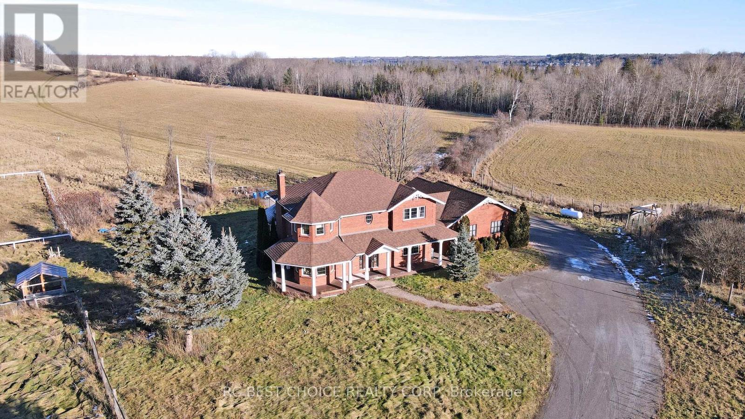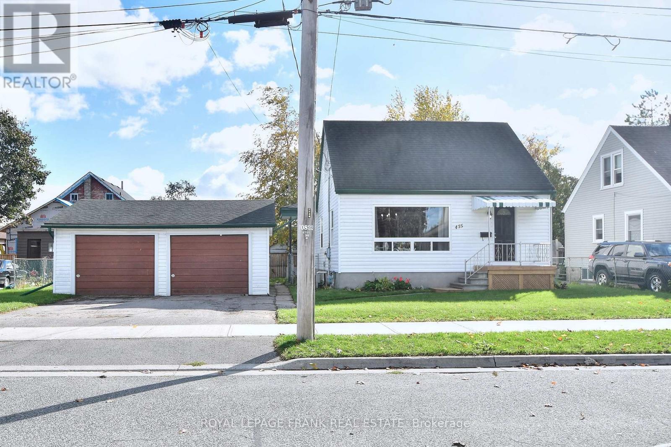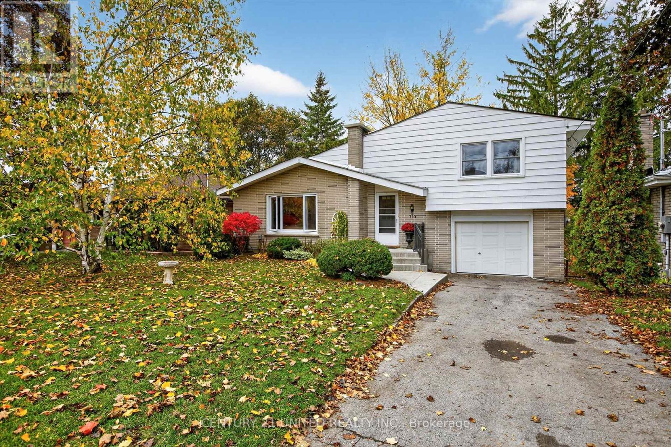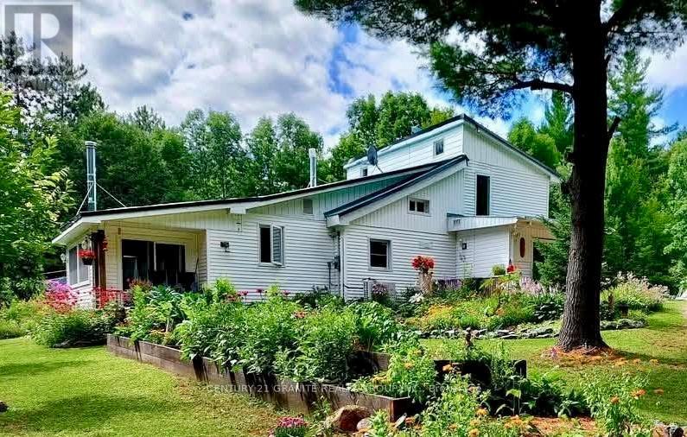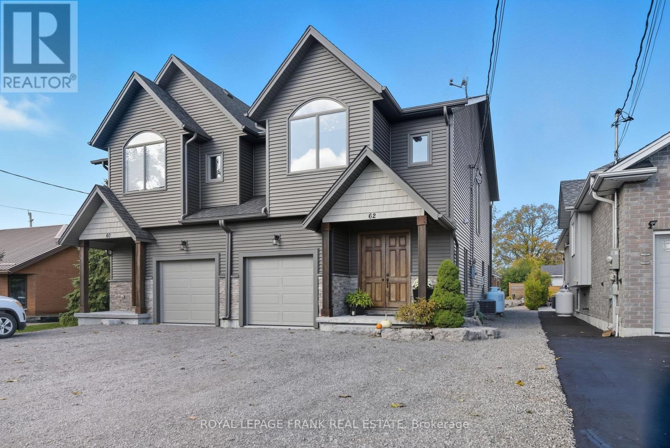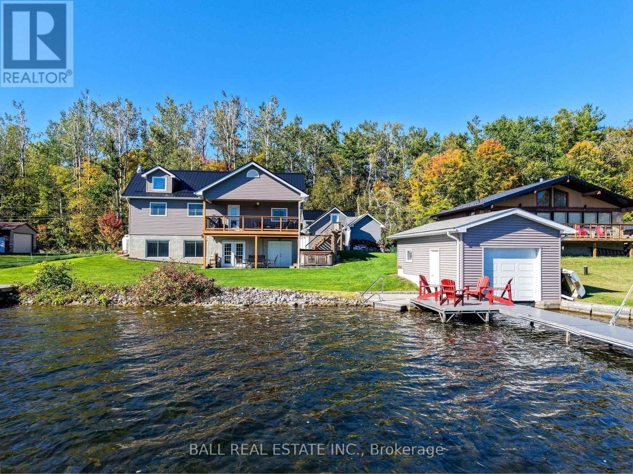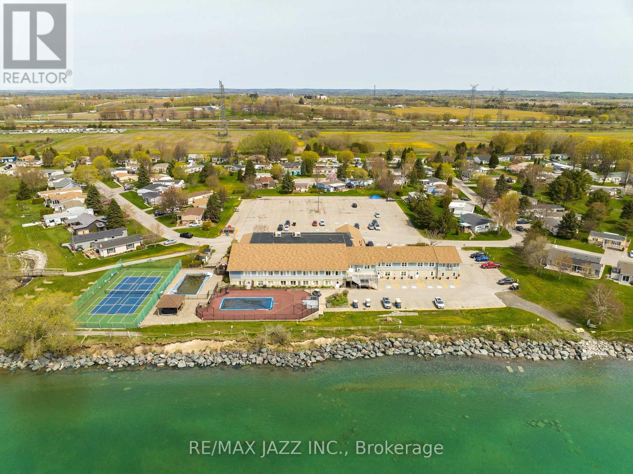571 Hickory Beach Road
Kawartha Lakes (Verulam), Ontario
This Spectacular Country Property Has It All!! A Magnificent 2002.3 x 1780.6 Feet (65.59AC) Country Relaxing Around, the proposed zoning allows for various land uses including single detached dwellings, It comprises 37 lots, each with a minimum size of 0.7 acres, intended for single detached dwellings. Distance To Lake And, Great Land Investment Opportunity. Development: +/- 13.02 ha. (32.18 ac.). Development Potential. Next To A Development Area With Unlimited Potential. VTB available for qualified buyers. Ask for the details. **EXTRAS** Vegetable Garden, Hilltop Gazebo Overlooking The Property. Pride Of Ownership Throughout!! This Is A Must See Property. (id:61423)
Rc Best Choice Realty Corp
333 Lindsay Street N
Kawartha Lakes (Lindsay), Ontario
Brand new never lived freehold townhome by Fernbrook Homes in the Hygge community. Rear lane layout with a two car detached garage and a private yard between the home and the garage. Bright open concept main floor with approximately nine foot ceilings and large windows that bring in natural light. Chef's kitchen with upgraded quartz counters, stainless steel appliance package with self clean range, fridge, dishwasher, and hood fan, a double bowl sink, and an extended breakfast bar. Upper level features laminate flooring in all bedrooms and the hallway, a primary bedroom with a walk in closet, and an ensuite with a glass shower and a quartz countertop. Quality construction includes HRV, a high efficiency gas furnace with a humidifier, smooth ceilings in the kitchen and all bathrooms, two exterior water taps, and a full unfinished basement for storage. Driveway and community landscaping to be completed on the builder schedule. Enjoy nearby nature, parks, and future neighbourhood amenities along the Scugog River with easy access to schools, shopping, the hospital, and major routes. Ideal for families and professionals seeking a clean modern home in a growing area. (id:61423)
RE/MAX Millennium Real Estate
72b - 2244 Heritage Line
Otonabee-South Monaghan, Ontario
Welcome to Parkhill Estates! A Remarkably Affordable Opportunity for Year Round Living! This Large Open Concept Updated 3 Bedroom, 4pc Bath unit with Ensuite Laundry, New Furnace (2023), Central Air Conditioning, Mostly New Windows (2021) New flooring (2021), Newer White Kitchen, Large Master Bedroom is located on A Double Lot surrounded by Professionally Landscaped Gardens & backs onto Green Space. This Unit has been Well Maintained. Requires Low maintenance. A very relaxing environment in a Park Setting! Three Garden Sheds provide an abundance of Storage. There is a Large Deck with Gazebo Overlooking the Yard and a 2nd Deck/Porch off the front door. The Foyer provides additional interior storage. Only minutes to Peterborough and All Amenities! Move in & Enjoy! (id:61423)
Royal LePage Terrequity Realty
643 Lemay Grove
Peterborough (Monaghan Ward 2), Ontario
Discover your dream home! This 4 BED & 3 BATH single-detached home with over 2500 SQFT can be found in a newly built and developing community of Peterborough. Discover your BRICK/VINYL exterior with a built-in DOUBLE-GARAGE. The property holds fine quality finishes and premium features that illustrate extravagant living. The expertly designed main level with HARDWOOD and TILE flooring. The kitchen consists of hard surface QUARTZ countertops. 2nd floor has CARPET flooring, holds 4 BR & convenient laundry rm. Primary RM consists of a double walk-in closet & 5-pc bath. Don't miss this chance to make it your forever home! The community features schools, parks, shopping plaza, many safety facilities and minutes from downtown Peterborough. Close to Community Church, Walmart, Metro, Canadian Tire, Sobeys, Banks, Fast Food Restaurants and more. (id:61423)
Lucky Homes Realty
40 Doncaster Crescent
Clarington (Newcastle), Ontario
Beautiful 3+2 bedroom, 4 washrooms with a finished basement featuring a kitchenette and separate entrance, ideal for in-laws or extended family. Enjoy a double car garage, shed, deck and pool-sized backyard, perfect for entertaining. Located close to schools, parks and Hwy 115 for easy access and convenience. (id:61423)
Royal Canadian Realty
571 Hickory Beach Road
Kawartha Lakes (Verulam), Ontario
This Spectacular Country Property Has It All!! A Magnificent 2002.3 x 1780.6 Feet (65.59AC) Country Relaxing Around, the proposed zoning allows for various land uses including single detached dwellings, It comprises 37 lots, each with a minimum size of 0.7 acres, intended for single detached dwellings. Distance To Lake And, Great Land Investment Opportunity. Development: +/- 13.02 ha. (32.18 ac.). Development Potential. Next To A Development Area With Unlimited Potential. VTB available for qualified buyer. Ask for the details. **EXTRAS** Vegetable Garden, Hilltop Gazebo Overlooking The Property. Pride Of Ownership Throughout!! This Is A Must See Property. (id:61423)
Rc Best Choice Realty Corp
475 Brioux Avenue
Peterborough (Otonabee Ward 1), Ontario
Beautiful South-End Peterborough Home on a Double Lot with Detached 2-Car Garage located on a dead end street! Welcome to this charming 3-bedroom, 2 bathroom, 1 1/2 storey home located in Peterborough's desirable south end. Situated on a double lot with a detached 2-car garage (23'6" x 21'5") with hydro, this property offers space, comfort, and convenience. Inside, you'll love the bright open concept layout featuring a spacious kitchen and dining area that flows into a cozy sitting area and living room with a sliding door leading to the rear deck (12'6" x 9'8") (and partially fenced backyard-perfect for relaxing or entertaining. The main floor also includes an attractive 4-piece bath and a large primary bedroom. Upstairs, you'll find two additional bedrooms, ideal for family, guests, or office space. The lower level features a 3-piece bath with shower, laundry area, and walk-up access to the backyard-plus great potential to finish the basement and add your personal touch. Enjoy low natural gas heating costs, central air conditioning, and mainly wood flooring throughout. Located within walking distance to the river and nearby park, with easy access to Highway 115, and only minutes from shopping, restaurants, health facilities, schools, churches, golf and the library. Public transit is conveniently located at the end of the street. In 2003, this home was gutted to the frame, all new wiring, plumbing, insulation, drywall, windows, doors, trim, cabinetry, electrical fixtures, new Styrofoam sheeting and vinyl siding. This lovely home, finished in neutral tones, is move-in ready and an absolute joy to view! (id:61423)
Royal LePage Frank Real Estate
715 Stannor Drive
Peterborough (Town Ward 3), Ontario
Welcome to this bright and spacious home located on a quiet street in a mature family oriented neighbourhood. Walking distance to the hospital, groceries and downtown restaurants. Concrete steps and porch lead you to a large foyer with an oversized closet and built-in bench. The main floor is bright with ample windows facing both east and west, the dining room offers a walkout to an expansive 2 tier deck that overlooks a private back yard. Upstairs, this home has 2 bedrooms and a bathroom with ample storage throughout the level. There is convenient garage access from the laundry room; the lower level has a second walkout, a third bedroom and bonus space. Many updates throughout the home from 2014 through 2024, including: shingles, windows, front step and walk-way, insulation, furnace and A/C. Don't miss your opportunity to see this property before it's gone! This is a pre inspected home. (id:61423)
Century 21 United Realty Inc.
322 Kuno Road
Carlow/mayo (Carlow Ward), Ontario
Executive Lease Opportunity. Position your lifestyle in a country haven that blends modern comfort with timeless charm. Newly renovated in 2017, this 1500 sq. ft. home showcases soaring ceilings, hand-hewn beams, and hardwood floors that reflect quality craftsmanship. The home features open concept kitchen, living, dining; 3-pc bath and two bedrooms; a spacious upper retreat, and a cozy lower-level room ideal for guests, a home office, or a creative workspace. A combination of heat pump, woodstove, and cookstove ensure year-round comfort and efficiency. The sunroom and expansive decking invite morning coffee, summer entertaining, or quiet evenings beneath the stars. Outdoors, the property offers a true rural sanctuary. Perennial gardens, and fruit trees enhance the pastoral charm, while the regular presence of wildlife provides a daily reminder of the beauty of country living. Located on a year-round municipally maintained road and a school bus route, the property offers both serenity and convenience. Situated in the scenic Boulter Hills, it lies equidistant from Bancroft and Barry's Bay and is minutes from the Conroy Marsh Conservation Reserve, Foster Lake Beach, and OFSC snowmobile trails. The home appeals to discerning, qualified tenants seeking a refined rural lifestyle. Ideal for a small family, professional, or anyone desiring a private retreat surrounded by nature. Private tours are available by appointment only to prequalified lessees. (id:61423)
Century 21 Granite Realty Group Inc.
62 Helen Street
Kawartha Lakes (Bobcaygeon), Ontario
A beautiful, well-built semi-detached home located in lovely Bobcaygeon. This 3-bedroom, 2.5-bath home offers an elegant and comfortable living space with an open-concept kitchen featuring quartz counters, dining area, and living room with a fireplace. Offering hardwood floors throughout and lots of natural light, you will surely be impressed. A large master bedroom offering a sitting area, walk-in closet, and a 3PC en-suite. The landscaped outdoor space at this property offers a backyard oasis with a hot tub, dining area, fire pit, and patio. (id:61423)
Royal LePage Frank Real Estate
2566 Fire Route 37
Selwyn, Ontario
Welcome to this stunning Lower Buckhorn Lake home with a wet slip boat house and three-bay garage. This 3-bedroom, 2-bathroom home completely renovated in 2008 and has been continuously improved since, it combines modern comfort with the serenity of lakeside living. The heart of the home is the 2021 custom kitchen, featuring cathedral ceilings, granite countertops, and updated appliances. Its spacious, open design flows seamlessly onto a large covered balcony overlooking Deer Bay. The main floor includes a large bedroom with four windows and a cathedral ceiling. Also on the main floor is laundry facilities (2021), and a versatile second bedroom/office. The finished basement provides additional living space with a cozy wood-burning fireplace, the third bedroom, and a walk-out to a private patio with easy water access. This home is truly turnkey, with all major systems and features already taken care of. Renovations as follows: In 2008 a Complete home update. In 2021 a New custom kitchen (cabinets, granite countertops, appliances). In 2021 a New Furnace & central air. In 2023 a New three-bay garage with insulated loft space (permit closed). In 2024 a Septic system (permit closed). In 2024 a Metal roof on main house. For those who love the water, this property includes a boat house, docks with a 4 foot depth that goes down to 20 feet - perfect for swimming, boating, and excellent fishing. This property has calm waters, minimal boat traffic, welcoming neighbours, with hiking trails on the other side of the road. This home offers the perfect balance of modern upgrades, spacious living, and a waterfront lifestyle just 20 minutes from downtown Peterborough and 1.5 hours from Toronto. (id:61423)
Ball Real Estate Inc.
15 Bluffs Road
Clarington (Bowmanville), Ontario
Location, Location, Location!!! Overlooking Lake Ontario!!! Welcome to carefree living at its finest in the sought-after Wilmot Creek community on the shores of Lake Ontario! This beautifully maintained, freshly painted in design colour home offers the perfect blend of comfort, style, and resort-style amenities in one of Bowmanville's premier adult lifestyle communities. Step inside to a sun-filled open concept layout with a spacious living room featuring a cozy gas fireplace, a large dining area, and a bright Florida room overlooking lake Ontario, your private deck and garden. The modern kitchen offers ample cabinetry and counter space, ideal for both casual dining and entertaining. The spacious primary bedroom includes a walk-in closet and 2pc ensuite, while the second bedroom is perfect for guests or a home office. Recent upgrades include updated baseboards (2022), a back deck (2019), and ***An inverted heat pump (energy efficiency, lover utility costs, eco-friendliness & improve humidity control-2018), Hot water tank OWNED; Recently added 2-piece ensuite bathroom/walk-in closet enhances the primary bedroom. Outside, enjoy two-car parking, two storage sheds, and a serene backyard setting. Living in Wilmot Creek means more than just a home-its a community-focused lifestyle. Enjoy a full suite of amenities including a 9-hole golf course, a heated indoor pool with a sauna, a recreation center, fitness rooms, tennis courts, walking trails, and over 100 social clubs and activities to keep you as busy or as relaxed as you like. Snow removal, water, sewer, and access to amenities are included in the monthly fee. Maintenance Fee $1,200.00/month includes use of all amenities including golf, snow removal from driveway, water and sewer. Over 80 weekly activities. You can be as active as you want to be. Just minutes to downtown Bowmanville and Hwy 401, yet tucked away in a peaceful lakeside setting, this is your chance to live the retirement lifestyle you deserve! (id:61423)
RE/MAX Jazz Inc.
