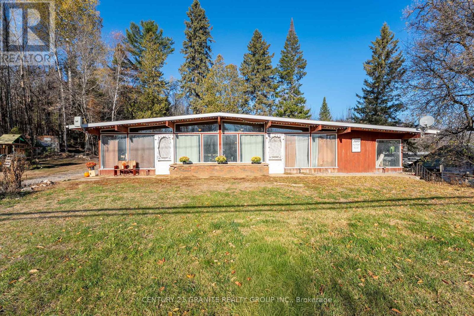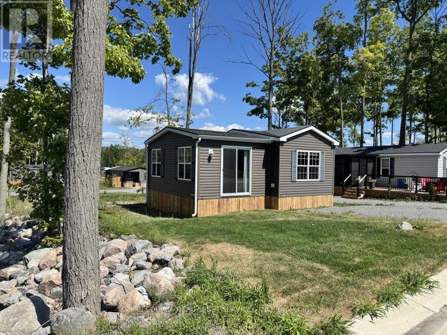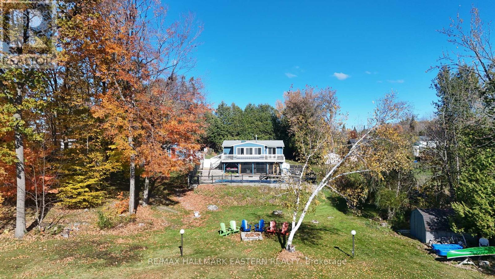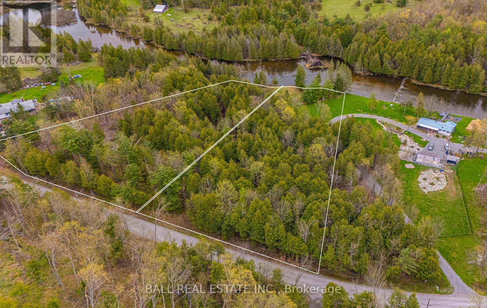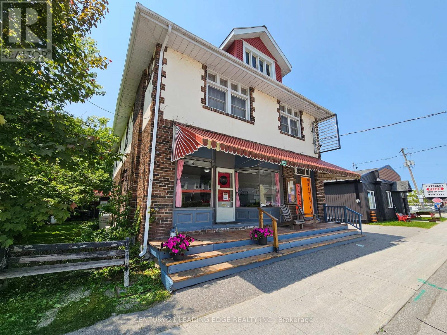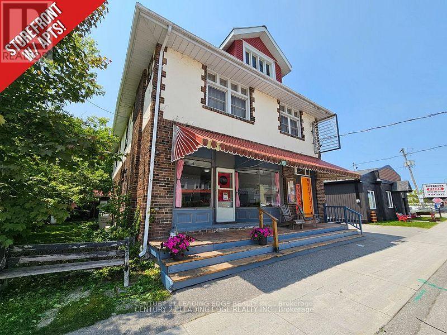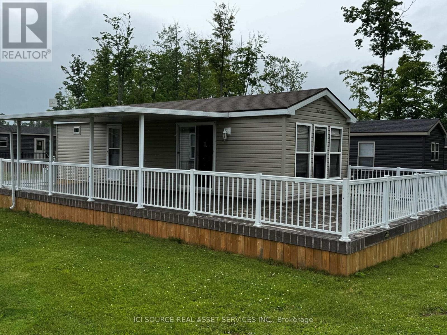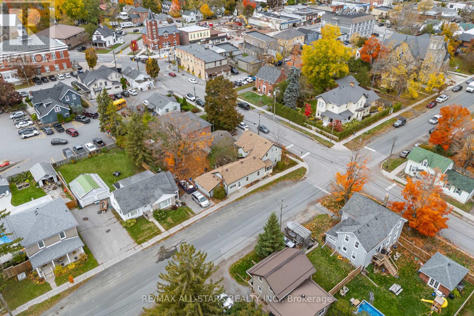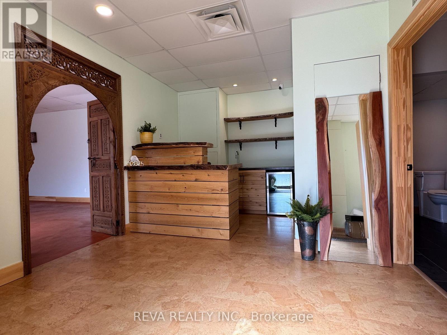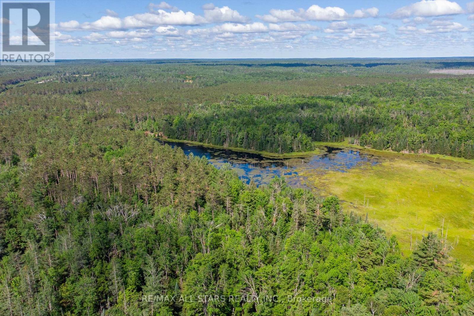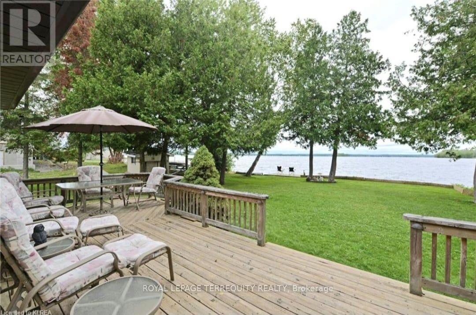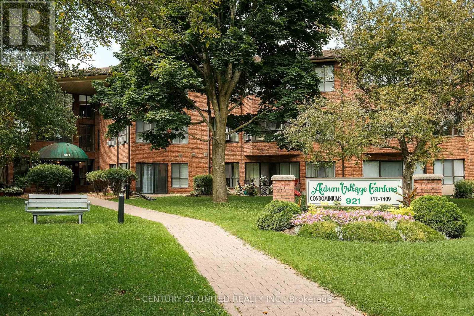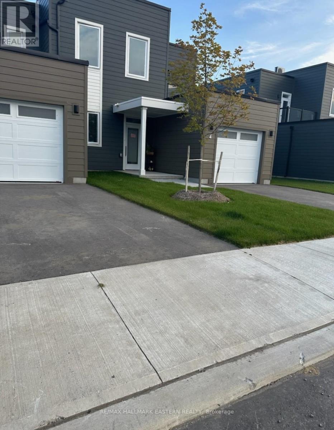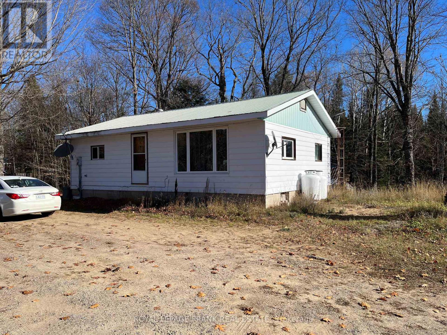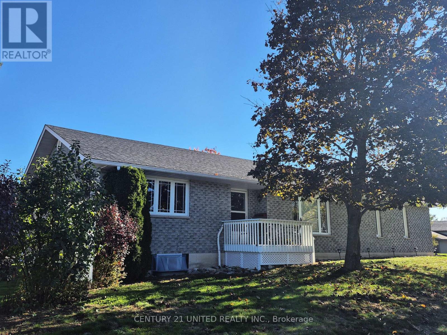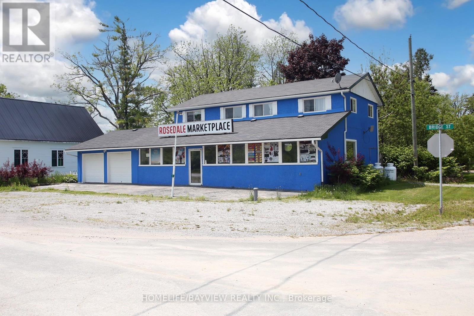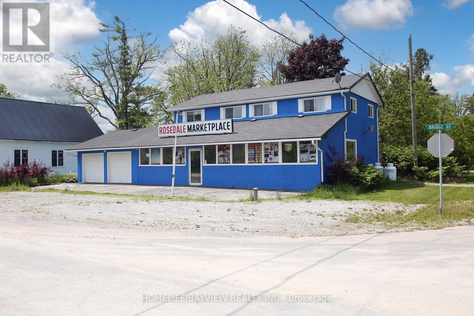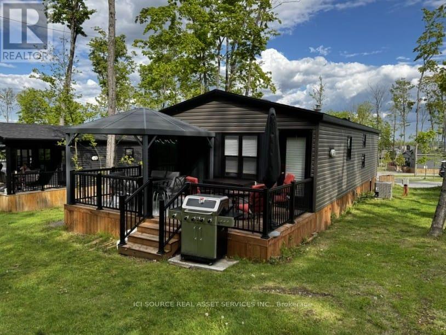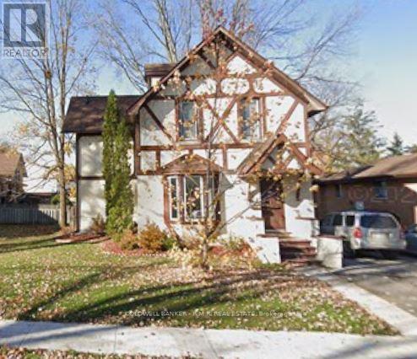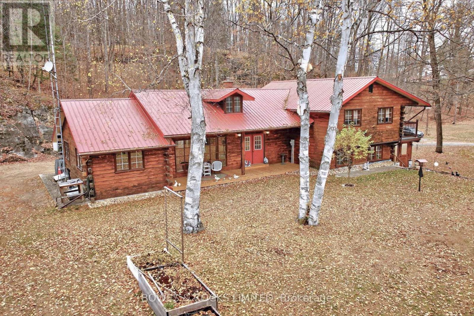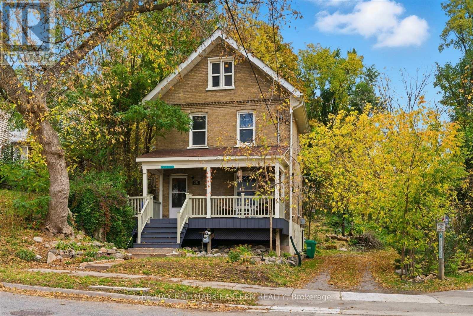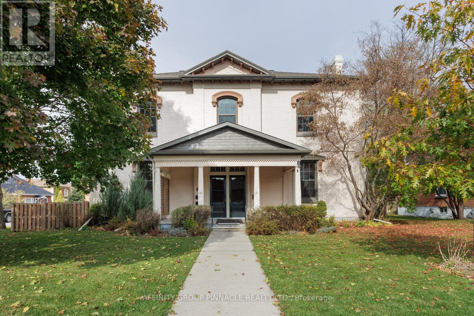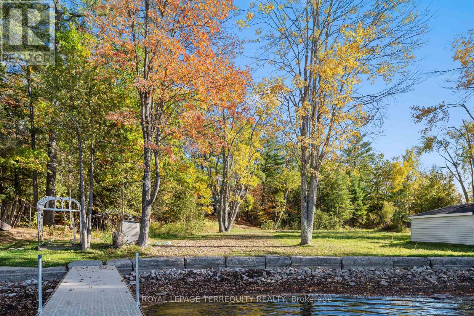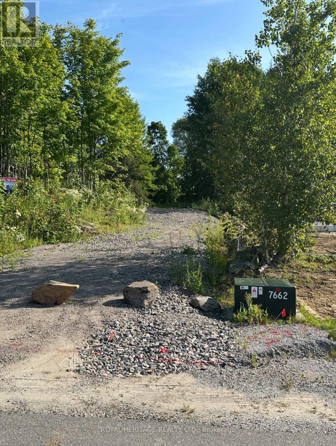29845 Highway 28 South
Faraday, Ontario
Spacious Family Home with Duplex Potential - Minutes to Downtown Bancroft! This bright and versatile home offers plenty of space for a large family or an easy conversion into a full duplex with both a 1 bedroom and 3 bedroom unit set up- all the essentials are already in place! With two kitchens, two full bathrooms, and laundry hookups on both sides, the layout makes for a seamless setup for multi-generational living or income potential. Enjoy peace of mind with a drilled well, septic system, and a forced-air wood/electric combo furnace keeping utility costs manageable. The home features four separate entrances, allowing for excellent privacy and flexibility of use. Outside, you'll find a well-treed side yard, large wood storage shed, and spacious garden shed - perfect for outdoor projects or storage. The wall of windows along the front fills the interior with natural light, while perennial gardens line the driveway, adding charm and curb appeal. Located just minutes from downtown Bancroft with the benefit of Faraday township taxes. Parking for 4+ vehicles and easy highway access make this an ideal home base for families, investors, or anyone seeking extra space and flexibility. (id:61423)
Century 21 Granite Realty Group Inc.
Sal024 - 1235 Villiers Line
Otonabee-South Monaghan, Ontario
24 St. Andrews Lane - Bellmere Winds Golf Resort Located in Phase 2 near the golf course, this cottage offers the perfect balance of relaxation and recreation. Just steps from the fairways, you'll enjoy being close to all the action while still having the privacy and comfort of your own getaway. With resort-style amenities like the pool, beach, and sports courts nearby, this site is ideal for golf lovers and families alike. *For Additional Property Details Click The Brochure Icon Below* (id:61423)
Ici Source Real Asset Services Inc.
14 Franklin Street
Curve Lake First Nation 35 (Curve Lake First Nation), Ontario
This charming bungalow is nestled on the shores of Buckhorn Lake in the serene waterfront community of Beausoleil. It has 100 feet of waterfront with a fabulous south facing open lake view. This quaint two plus bedroom, one and half bath home features outstanding lake views and walk out to a balcony from the primary bedroom. The living room/dining room has a propane fireplace and a commanding lake view. The beautiful sunroom has a stunning lake view and is where you will spend hours watching the changing seasons on the lake. There is a door from the sunroom leading to the deck extending your living out of doors. The lower level offers a rec room, third bedroom, and a new 2 pc bath. There is a walkout to a covered and screened in patio that has a hot tub and sauna overlooking the lake for hours of enjoyment! Imagine relaxing in your hot tub while enjoying the view of the lake. There is a wonderful inground pool that overlooks the lake and is heated to extend your hours of enjoyment later in the season! The pool has had a new liner installed in 2025. There is a charming 2 bedroom bunkie which also has stunning lake views and has a door to the lakeside. It has been redone including all new insulation. This wonderful space is where your guests will want to stay. Two sheds and a large T-shaped dock complete this fabulous property! This wonderful property has had extensive renovations completed in 2025 including new forced air propane furnace and duct work, new central air conditioning, a new water system, new flooring throughout the upper level, bunkie completely redone, new pool liner and the home has been completely freshly painted. The land lease is $4,000.00 + $2,130.00 for police and fire service, garbage disposal and road maintenance. There is a one time $500.00 owner transfer fee. There are NO LAND TAXES. New 35 year land lease available. (id:61423)
RE/MAX Hallmark Eastern Realty
509 Sawmill Road
Douro-Dummer, Ontario
Opportunity to own an amazing vacant building lot on picturesque Indian River. This level lot is over 400 feet deep which should provide a great building envelope following approval from the necessary authorities. Lot 509 measures approx. 1.4 acres and is mostly level. Survey available with measurements. Build your dream home in rural Douro-Dummer with the heavenly sound of the running river where you can canoe or kayak for miles! Easy accessibility to Warsaw, Lakefield and a short drive to Stoney Lake with restaurants and marinas nearby! The neighbouring vacant lot (513 Sawmill) is also available for purchase. (id:61423)
Ball Real Estate Inc.
6651 Highway 35
Kawartha Lakes (Somerville), Ontario
Unique mixed-use commercial property with 3 residential units in the Heart of Coboconk! An exceptional opportunity to live, work, and invest all in one property. Currently configured with 5 total units: 2 commercial retail spaces and 2 bachelor apartments on the main level, plus a spacious 4-bedroom apartment (approx. 2,000 sqft) on the second floor with own private entrance. The storefront features an open-concept layout and excellent street exposure, ideal for a variety of business uses. Perfectly situated just steps from the Gull River, schools, parks, shopping, and more. A rare offering with incredible versatility and income potential. (id:61423)
Century 21 Leading Edge Realty Inc.
6651 Highway 35
Kawartha Lakes (Somerville), Ontario
Unique mixed-use commercial property with 3 residential units in the Heart of Coboconk! An exceptional opportunity to live, work, and invest all in one property. Currently configured with 5 total units: 2 commercial retail spaces and 2 bachelor apartments on the main level, plus a spacious 4-bedroom apartment (approx. 2,000 sqft) on the second floor with own private entrance. The storefront features an open-concept layout and excellent street exposure, ideal for a variety of business uses. Perfectly situated just steps from the Gull River, schools, parks, shopping, and more. A rare offering with incredible versatility and income potential. (id:61423)
Century 21 Leading Edge Realty Inc.
Lba015 - 1235 Villiers Line
Otonabee-South Monaghan, Ontario
Perfect starter cottage! This beautiful resort cottage features 2 bedrooms and 1 bathroom, with a large deck. It comes fully furnished, with appliances, air conditioner, furnace and 5 year warranty on all electricals for your peace of mind. Located just a couple minutes' walk to the golf course and other amenities. Don't miss your chance to own this beautiful vacation home. *For Additional Property Details Click The Brochure Icon Below* (id:61423)
Ici Source Real Asset Services Inc.
15 Albert Street
Selwyn, Ontario
FOURPLEX! Excellent investment opportunity in the heart of Lakefield! This charming fourplex features two spacious 2-bedroom units and two 1-bedroom units with all tenants paying their own utilities. A large detached garage/shop offers additional income potential, complemented by two driveways, five parking spaces, and ample street parking. Steps to downtown Lakefield shops, grocery stores, restaurants and schools. Strong income potential. A great chance to add value and capitalize on Lakefield's thriving rental market!! 48 hour notice preferred for all showings. (id:61423)
RE/MAX All-Stars Realty Inc.
Unit 5 - 10 Hastings St. North
Bancroft (Bancroft Ward), Ontario
Brand new, high-end commercial space designed for professional use and comfort. Features include a bright boutique hot yoga studio, two private clinic/treatment rooms, two full bathrooms, and a welcoming reception area that makes a strong first impression. The layout offers flexibility for a variety of uses, with quality finishes throughout. Perfect for clinical practices, massage therapy, personal care, dental, or wellness professionals seeking a polished, move-in-ready space. Comfort and efficiency are built in with a heat pump for heating and air conditioning, a propane water heater, and infrared ceiling heating in the studio-ideal for hot yoga. The property is fully accessible, located in downtown Bancroft, and includes on-site parking for staff and clients. Utilities (electricity, water/sewer, propane) and liability insurance are in addition to rent. Lease the entire space for $2,000/month, or inquire about partial lease options for the yoga studio and clinic rooms. (id:61423)
Reva Realty Inc.
0000 Monck Road
Kawartha Lakes (Somerville), Ontario
Welcome to your own private escape-95 acres of breathtaking natural beauty where peace, privacy, and possibility come together. This rare offering features a diverse landscape of serene ponds, mature forest, and open meadows, creating an ever-changing backdrop through every season.An elevated advantage point provides sweeping panoramic views, ideal for watching wildlife and enjoying unforgettable sunsets. Winding trails invite you to explore the property, while quiet ponds offer perfect spots to relax and unwind.Whether you envision a secluded retreat, private estate, or recreational getaway, this property delivers space, tranquility, and versatility-all while remaining just a short drive to local amenities. With year-round access on a municipal road and hydro available at the property, this exceptional acreage offers the ideal balance of convenience and untouched wilderness.A rare opportunity for nature lovers, outdoor enthusiasts, or anyone seeking room to roam and reconnect with the land. (id:61423)
RE/MAX All-Stars Realty Inc.
117 Clifford Drive
Kawartha Lakes (Verulam), Ontario
PRIME WATERFRONT Dreaming of owning waterfront? This Sturgeon Lake Waterfront home may very well be your answer! A few minutes outside of Bobcaygeon (amazing village for shopping)where you can boat in to grab dinner, or just an ice cream cone! This charming three bedroom home with Gorgeous Views of the lake also boasts a great place to stay, Separate Garage and level lot, with wade in PRIME WATERFRONT! Facing north so you have the spectacular sunshine all day long. The waterfront, with clean deep water right off the dock, is ideal for swimming, boating, fishing, kayaking, and other water sports. Located on a quiet cul - de- sac with easy access to major highways. Enjoy 4 Seasons Living here, Garbage/Recycling pick up (and yes the road is plowed in the winters.)Don't miss out on this chance folks- It doesn't get any better than this! Come visit, kick your shoes off, you won't want to leave (of course please bring your agent...he/she will want to stay too!!) (id:61423)
Royal LePage Terrequity Realty
222 - 921 Armour Road
Peterborough (Ashburnham Ward 4), Ontario
NICELY FINISHED ONE BEDROOM CONDO UNIT IN DESIRABLE EAST END AUBURN VILLAGE LOCATION. THIS UNIT INCLUDES A, LIVING ROOM, FOUR PIECE BATHROOM, BEDROOM, AND A FULLY APPOINTED KITCHEN. ADDITIONAL CONDO AMENITIES INCLUDE A SPACIOUS COMMON AREA GAMES ROOM, BALCONY, AND EASY ACCESS TO THE ROTARY TRAIL ALONG THE OTONABEE RIVER. LOW COST OF OWNERSHIP. ACCESSIBLE LOCATION (id:61423)
Century 21 United Realty Inc.
4 - 19 West Street N
Kawartha Lakes (Fenelon Falls), Ontario
Welcome to this stunning newer build condo townhouse located in the beautiful Fenelon Falls. This fantastic waterfront neighbourhood offers many amenities, including a pool and common space, and is steps to the lake and walking/biking paths. This modern town home, offers 2 +1 bedrooms and features a large primary with walk in closet and 4 pc ensuite on the main floor and another 4 pc bathroom upstairs with a 2nd bedroom with the opportunity for a 3rd bedroom space as well! Tenant to pay all utilities, including water. (id:61423)
RE/MAX Hallmark Eastern Realty
27668 Hwy 28
Faraday, Ontario
Located in the heart of Faraday Township, this 2-bedroom, 1-bath home features a full unfinished walkout basement ready for your personal touch. The property sits on a flat, easily maintained lot and includes a detached garage that's perfect for storage or a workshop. Convenient main floor laundry. Situated along the highway for easy year-round access. Being sold as is, where is - a great opportunity for investors or first-time buyers looking to build equity. (id:61423)
Royal LePage Frank Real Estate
39 Cedartree Lane
Kawartha Lakes (Bobcaygeon), Ontario
You will love this updated, move-in ready, 2 bedroom brick bungalow situated on a corner lot in the vibrant town of Bobcaygeon. Enjoy a short walk to the Trent Severn Locks to watch the boats, shop at the unique stores, restaurants, local pubs, grocery store and many more amenities. A bright airy kitchen with dining area, mud room, main floor laundry and an entrance to the double car garage make this truly a 1 floor living home - perfect for retirees. The large bright lower level features a family room with a fireplace, 4 piece bath, den/office, built-in bookcases and plenty of storage. This pre-inspected home is sure to impress. (id:61423)
Century 21 United Realty Inc.
Grndflr - 9 Bridge Street
Kawartha Lakes (Bexley), Ontario
Prime location: steps from Balsam Lake next to resorts & homes facing busy Hwy 35. Includes prime retail storefront location with 2 car garage. Well water & holding tank for sewage. Public beach & boat launch is just up the road. Ideal for fishing shop, bait & tackle, cafe, general store, antiques, etc. Don't miss this amazing opportunity. Option to also rent the 3 bedroom fully-furnished & renovated apartment with full bath on second floor for $1,995.00/month. Zoning is commercial residential. Many permitted uses. Tenant to pay all utilities OR 1/2 of all utilities if/when second floor is rented. (id:61423)
Homelife/bayview Realty Inc.
2nd Flr - 9 Bridge Street
Kawartha Lakes (Bexley), Ontario
Prime location: steps from Balsam Lake & next to resorts & homes facing busy Hwy 35. 3 bedroom fully-furnished renovated second floor apartment with a separate entrance and full bath. Well water & holding tank for sewage. Public beach & boat launch is just up the road. Tenant to pay for all utilities OR 1/2 utilities when and if main floor is leased. Commercial/retail space on the ground floor also available for lease. (id:61423)
Homelife/bayview Realty Inc.
Chl034 - 1235 Villiers Line
Otonabee-South Monaghan, Ontario
Discover a rare opportunity to own a premium double-wide resort cottage nestled in a private forest lined lot in the sought-after Phase 3 of Bellmere Winds Golf Resort! This 2022 Northlander Superior offers an impressive 800 square feet of professionally decorated living space, featuring three bedrooms and two full bathrooms. With upgrades throughout, this cottage blends modern comfort with refined style, making it a true retreat in the heart of the Kawarthas. Enjoy the spectacular setting from your expansive deck, perfect for entertaining or relaxing in nature. The cottage comes fully equipped with all internal features and finishes, allowing you to settle in and start making memories from day one. Don't miss your chance to own this exceptional getaway. Start enjoying resort life in The Kawarthas today! *For Additional Property Details Click The Brochure Icon Below* (id:61423)
Ici Source Real Asset Services Inc.
52 Glenelg Street E
Kawartha Lakes (Lindsay), Ontario
Welcome to 52 Glenelg St E. This charming older home is not only structurally sound but many upgrades done throughout the inside. Newer floors, shingles, eaves and much more. You'll love the fireplace in the dining room, perfect for cozy gatherings. The expansive backyard is fully fenced, offering a great space for outdoor activities, and features a lovely deck ideal for summer enjoyment. Inside, the large kitchen conveniently opens up to the deck, making it perfect for entertaining. The dining area also boasts a walkout to the deck, enhancing your indoor-outdoor living experience. Located on a bus route and just minutes from schools and parks, this home is in a great neighbourhood for families. Plus you're only a short distance from the river, offering plenty of recreational opportunities. Don't miss your chance to make this wonderful property yours. (id:61423)
Coldwell Banker - R.m.r. Real Estate
82 Bay Lake Road
Bancroft (Dungannon Ward), Ontario
Stunning Log Home situated on nearly 4 acres just outside of Bancroft. Five bedrooms , 2 bathrooms, open concept modern kitchen , cozy family room with fireplace to enjoy the evenings. Large screened porch full of charm. Numerous updates make this home move in ready. Property is well treed and fully landscaped. (id:61423)
Bowes & Cocks Limited
242 Dublin Street
Peterborough (Town Ward 3), Ontario
Attention Investors and First-Time Buyers! Excellent opportunity to own a legal duplex next to the Rotary Trail, just steps from downtown, the river, and the Trent Express bus route. The main-floor unit offers 2 bedrooms plus a finished basement area, while the upper unit spans the 2nd and 3rd floors with 3 bedrooms, 1 bath, and an open-concept kitchen and living space with a beautiful front porch. Each unit features its own electrical panel, in-unit laundry, and updated 100-amp breaker panels. Ample parking at the rear. Prime location and strong rental potential make this an ideal property for investors or owner-occupied buyers looking for income support! Check out short video attached. (id:61423)
RE/MAX Hallmark Eastern Realty
12 Russell Street E
Kawartha Lakes (Lindsay), Ontario
This grand home has been in the same family for generations & was actually the first bank in Lindsay. This stately property features over 4000 sq ft of living space w/large principal rooms & has been updated over the years while retaining its charm & character. Currently set up as 3 living units this home can be reconfigured as a single family residence w/an in-law suite on the back, or keep it as is & enjoy the rental income potential. Main floor features high ceilings & large updated windows w/lots of natural light. Currently configured w/2 large bdrms w/shared 3pc bth, living room, dining room & kitchen. Second level features a primary bdrm w/3pc ensuite, living room, eat in kitchen, 2 additional bdrms (or rec rooms), study, 3pc bth w/laundry & 2 staircases. The in law suite is located on the back of the home & features 1 bdrm w/3pc ensuite, living room, eat in kitchen & lots of storage. Outside is a large 2 car garage w/plenty of storage space for all your toys, & lots of parking. (id:61423)
Affinity Group Pinnacle Realty Ltd.
240 Burnt Dam Road
Havelock-Belmont-Methuen (Belmont-Methuen), Ontario
Welcome to your new home away from home! With direct waterfront access to Sebright Bay, this spacious, well-maintained cottage offers a classic chalet-feel without losing modern amenities. The generous 1.07-acre lot provides ample space for outdoor recreation and relaxation. Fun from land to water, the direct waterfront access allows for wade-in-swimming from the armour stone shoreline. With Round Lake just a short boat ride away, the maintenance-free top, 40' cantilevered aluminum dock will be sure to keep adventure right around the corner. This is the perfect lot for hosting and entertaining, featuring 5 bedrooms and 2 bathrooms with open concept living, dining, and kitchen. Cozy, wooden walls create a welcoming atmosphere and an excellent environment to rest until your next adventure. Friends and family are free to pack light, thanks to the conveniently located washer and dryer. Ideally located on a year-round municipally maintained road. (id:61423)
Royal LePage Terrequity Realty
61 Marluc Avenue
Minden Hills (Lutterworth), Ontario
Discover the last available building lot in this exceptional neighborhood in Minden Hills HALIBURTON!! Perfectly positioned in a vibrant live-work community that also embraces cottage country charm! This stunning lot, offering breathtaking views for miles, serves as the ideal foundation for your forever home. Spanning just under 0.4 acres, it is nestled within an upscale residential subdivision on the town's outskirts, with all amenities schools, restaurants, shops, and the picturesque Gull River waterfront and walking trails just a short stroll away. The essential utilities water, sewer, and hydro are conveniently available at the lot line, and a rough driveway leads you to the designated building area. Building plans available in addition, 1000sq ft bungalow awaits your final touches! With untouched forest and parkland to your right, you'll enjoy the tranquility of no neighbours on that side. If peace, beauty, nature, and a welcoming community are what you seek, this is the perfect spot for you! Opportunity awaits. Municipal water and sewer and Driveway already established.80/1050 (id:61423)
Royal Heritage Realty Ltd.
