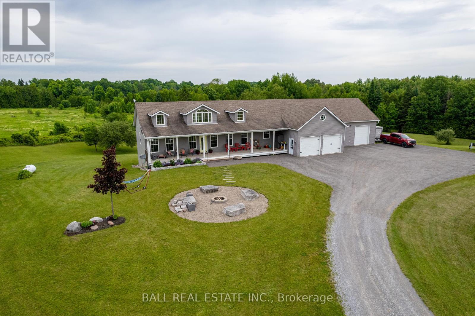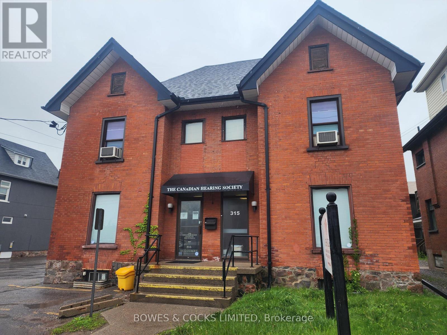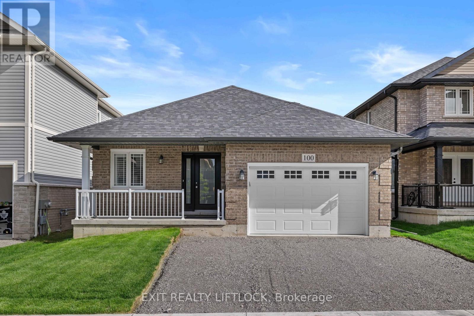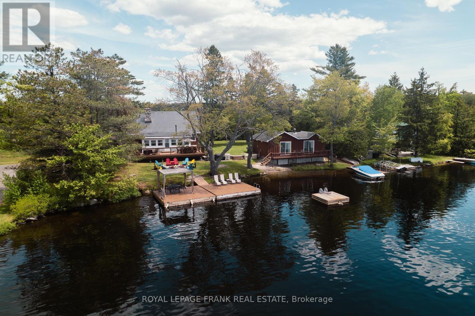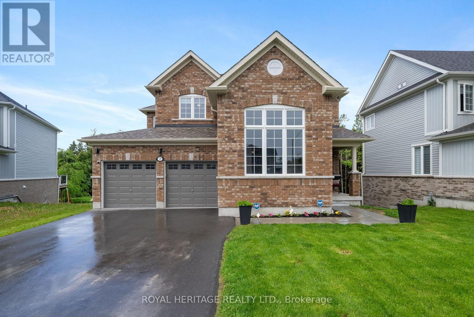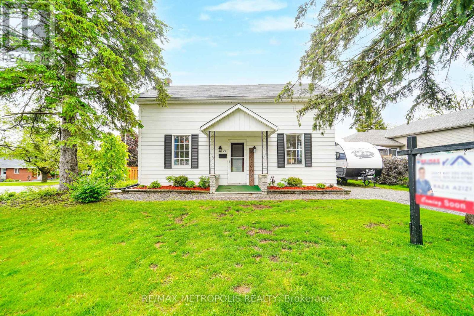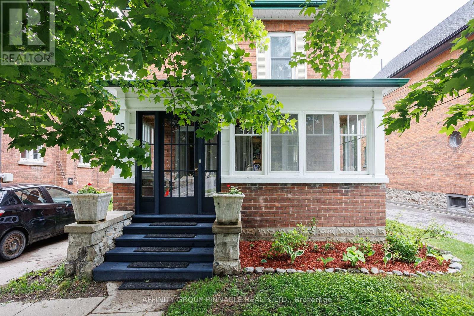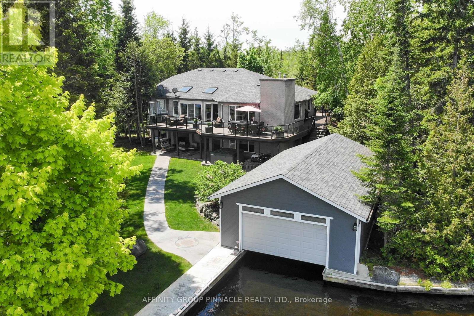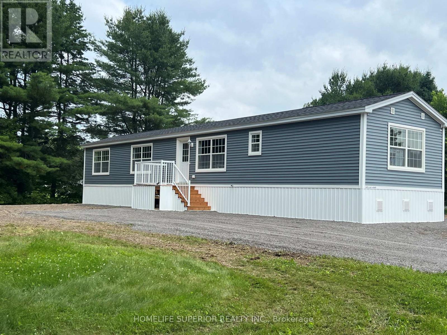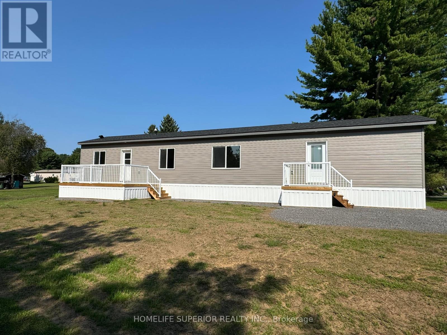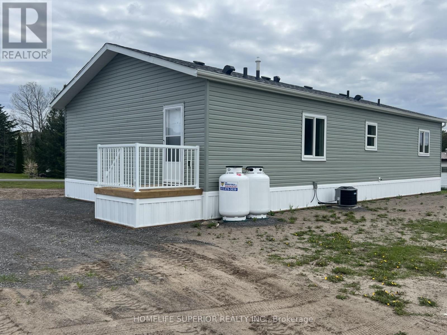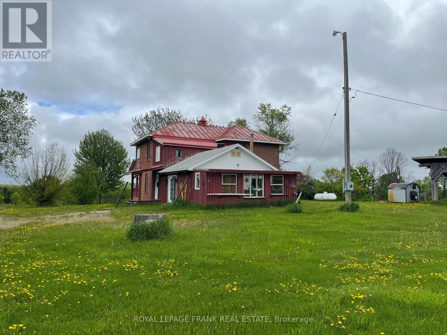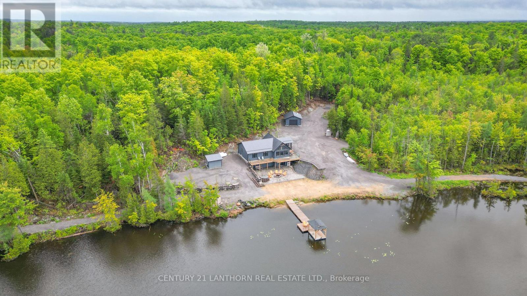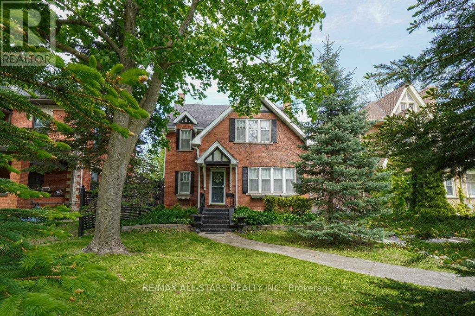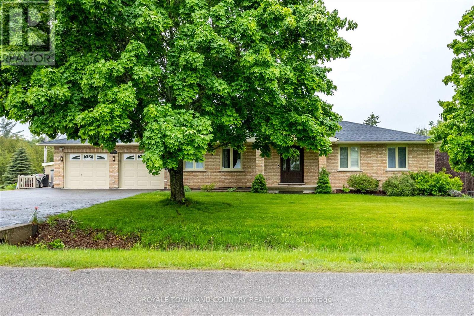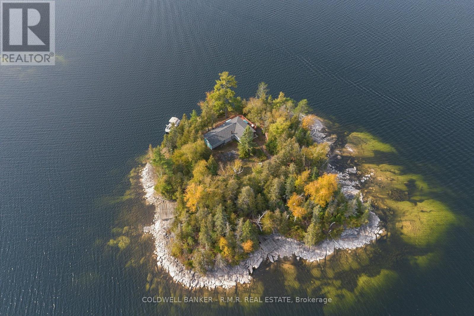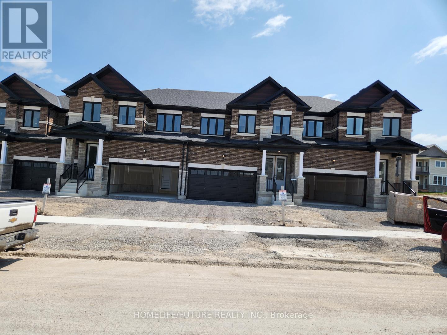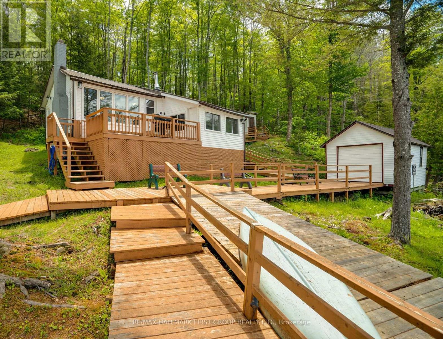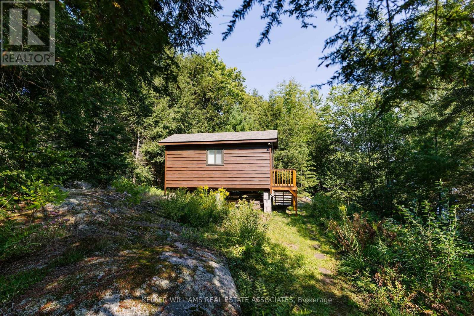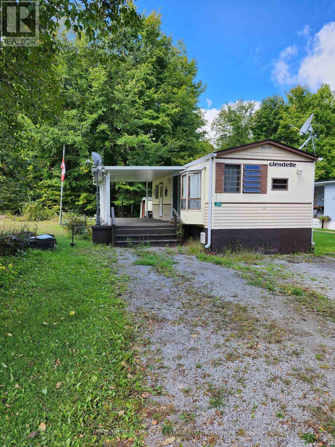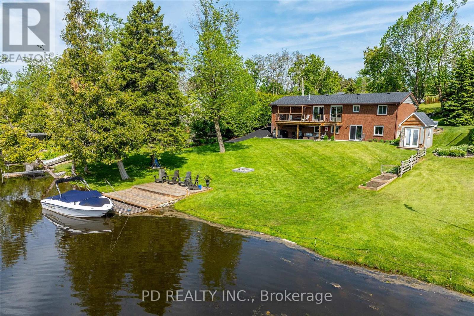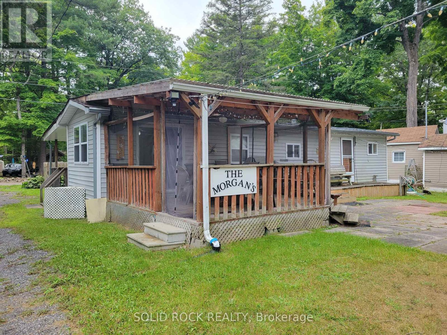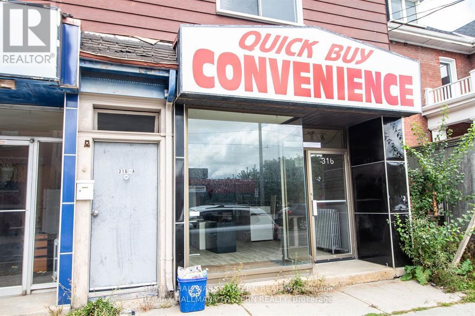2120 Deer Bay Road
Selwyn, Ontario
Have it all: Convenient country living - Dream 4 bay garage/shop - Private lower suite for income/multi-gen living - Home business potential - 7 acres of countryside with your own pond - Minutes to the amenities & activities of Buckhorn, on the sought-after Trent Severn Waterway. This quality custom built bungalow offers 2300sqft of bright, open living space, 1500sqft of garage space and full 1320sqft apartment in the walkout basement. This home was designed to live, work and host with ease. Beautiful large chefs kitchen with live-edge eat-up bar, open to formal dining room, living room and dining nook with 2 walkouts to covered decks overlooking private pond and stunning countryside. 3+1 bedrooms and 3.5 bathrooms, enjoy a private primary wing with walk-in closet, 5pc ensuite, walkout to hot tub deck and main floor laundry. Lower level suite offering private entrances, full kitchen, full bathroom and bright open concept living space. Run your business from home in the garage/shop with attached home office, the garage has its own furnace, bathroom, exhaust fan & roughed-in radiant in-floor heat. Walk out to ~1200sqft of covered decks & patios and watch the wildlife visit your pond and apple trees. Enjoy conveniences like wired backup generator, high speed internet and good paved municipal road. Enjoy character with custom wrought-iron railings by renowned artist, Woody Farrow leading to real sliding barn door. Enjoy cottage country with Reach Harbour just 5 mins away where you could dock your boat and explore the Trent Severn Waterway. Enjoy community just 10 mins to the town of Buckhorn, offering one of the top community centres, with art shows, events, exercise classes, skating, baseball & more. Enjoy convenient country living just 5 mins to Buckhorn/McLeans Berry Farm for fresh produce and surrounded by many beautiful beaches, parks, trails and boat launches. You can truly have it all here. (id:61423)
Ball Real Estate Inc.
315 Reid Street
Peterborough Central (North), Ontario
Spacious building in downtown Peterborough, across from Peterborough Cardiology Clinic, presently used as offices. Two (2) washrooms. C50 zoning allows for many uses. Space is divisible. Additional 4000 square feet also available in adjacent building with frontage on Charlotte Street. Price is base rent. Tenant pays utilities, taxes, insurance and proportionate maintenance. Parking available. Maintenance cost depends on parking required. Existing furniture on premises may be sued by the tenant, or can be removed. Available immediately. (id:61423)
Bowes & Cocks Limited
100 York Drive
Peterborough North (North), Ontario
Stunning brick bungalow located in the sought after Trail of Lily Lake subdivision. This exquisite 3 bedroom, 2 bathroom all brick bungalow, offers a blend of modern design mixed with comfort. Built in 2021, this home features an open concept design that maximizes skyline views with large windows, natural sunlight and a spacious contemporary design. The modern kitchen offers stainless steel appliances, large peninsula, tons of storage and the perfect amount of space for entertaining. The large Primary bedroom hosts an ensuite bathroom and walk-in closet. The walkout basement with large windows, roughed in plumbing and sliding glass doors allow the possibility of an in-law suite or the ultimate family room. The oversized attached single car garage ensures ample space for parking and additional storage. Conveniently located near parks, schools and Chemong road for restaurants and groceries. Come see this home you won't be disappointed! (id:61423)
Exit Realty Liftlock
5620 County Rd 46
Havelock-Belmont-Methuen, Ontario
Lakeside Living with 4-Season Comfort & Investment Potential - Welcome to 5620 County Road #46, a rare opportunity to own a versatile waterfront property on picturesque West Twin Lake. Whether you're looking for a full-time residence, a seasonal retreat to enjoy long summer days by the water, or an income-generating short-term rental, this property checks all the boxes. Set on 135 feet of private shoreline with a sandy entry with deeper water off the dock, this 4-season home offers year-round comfort and lakefront charm. The main cottage features 4 bedrooms, 2 bathrooms, an open-concept living space, and two propane fireplaces for cozy evenings. A sunroom provides the perfect place to relax with a view, whether its early morning mist or sunset reflections. Also included is a charming 3-season guest cabin with 1- Bedroom, a kitchenette, bathroom, and its own deck right by the water, ideal for hosting extended family, offering guests privacy, or maximizing investment potential. With year-round municipal road access, stunning west-facing exposure, and flexible living arrangements, this property offers more than just a place to stayit offers a lifestyle. (id:61423)
Royal LePage Frank Real Estate
2 William Campbell Road
Otonabee-South Monaghan, Ontario
Located in a coveted Peterborough community, this Burnham Meadows, Picture Homes model is one of a kind! Featuring an attractive 50ft lot on a private cul de sac in a protected green space setting. Just east of the city, this community of Burnham Meadows blends country serenity with city convenience near to the Trent System, community parks, golf courses, Trent University and the list goes on. This showstopping floor plan boasts 9' ceilings, a dramatic front room with enormous windows flooding the space with light and accented by a soaring 15ft ceiling. The luxurious hardwood flooring throughout, leads to a dining room fit for a kings feast, cooked up in a sprawling country kitchen with breakfast area overlooking a cozy living room with fireplace and opening onto an elevated deck overlooking lush greenery. The main level boasts a conveniently located laundry & powder room giving access to the double car garage. The magic continues on the second level with 3 generously sized bedrooms and a spectacular master suite with a spa-like ensuite bath and His & Hers closets. The expansive walkout basement offers another generously sized bedroom, full bath, and a sizable rec room, with potential for a 6th bedroom and storage galore. Walkout to the back yard paradise, complete with gazebo, garden shed and a fabulous swim spa. This home is an invitation to luxury, nature, and unforgettable memories. (id:61423)
Royal Heritage Realty Ltd.
29 George Street E
Kawartha Lakes (Lindsay), Ontario
This delightful 1.5-storey detached home sits on a fully fenced premium corner lot, offering both space and privacy. The main floor boasts a bright and spacious layout with a large living room, separate dining area, convenient 2-piece bath, and a sunny bonus sunroom with skylights perfect for relaxing or entertaining. Upstairs features three generously sized bedrooms, all with closets, a large 4-piece bathroom, and extra storage space. Enjoy the comfort of hot water gas heating, with laundry and even more storage in the full basement. A fantastic opportunity in a desirable location! (id:61423)
RE/MAX Metropolis Realty
25 Francis Street
Kawartha Lakes (Lindsay), Ontario
Welcome home to 25 Francis St! This 2.5sty century home has had many tasteful upgrades over the years, yet maintains a ton of its original charm. This home greets you with cozy enclosed front porch, perfect for enjoying your morning coffee. The sizeable living room with fireplace, built in storage and plenty of natural light is the perfect place to unwind. Large dining area leads to European style kitchen with heated flooring and open storage, leading out to private backyard equipped with large deck, hot tub (2015) and above ground pool for year round outdoor enjoyment, complete with vegetable garden and flowering blooms. Upstairs, you will find four bedrooms, one with a walkout to another lovely enclosed porch, a perfect place to spend your evening. 4pc bath and laundry for convenience. From here, venture up to the finished attic space, equipped with 2 additional bedrooms and 3pc bath, perfect for guests or as a flex space. The basement has been uniquely finished with padded flooring, originally used for martial arts, but would make an amazing play room for the kids! 3pc bath with stand up shower, perfect for rinsing off after being in the pool! This incredible home has so much to offer, book your showing today! (id:61423)
Affinity Group Pinnacle Realty Ltd.
90 Mcgregor Drive
Kawartha Lakes (Bobcaygeon), Ontario
Welcome to 90 McGregor Drive! Located on one of the most prestigious streets in Bobcaygeon, this lakehouse is situated on a beautiful 2.61 acre lot on 335 of clean shoreline, has over 5,100 sf of living space, and shows absolutely stunning top to bottom. Having undergone a complete transformation in the past few years, this property shows pride of ownership throughout. The main floor features a custom chefs kitchen with high end appliances, living room with vaulted ceiling, dining room with lake views, office with overflow storage, 2 pc powder room, a large primary bedroom with 5 pc en suite bath, additional bedroom and a large 2.5 bay garage with plenty of storage space for all of your toys. All bathrooms in the home have been upgraded with heated floors. The lower level features 4 additional bedrooms with large windows and plenty of natural light, a 6 pc bath with access to the backyard, 3 pc bath for guests, a large recreation room with a custom bar area, wood burning fireplace and walkout to the waterfront. Featuring stunning views of Pigeon lake, you can enjoy the outdoors on your expansive 1150 sqft of composite decking with glass railing from the main floor or the covered area from the walkouts on the lower level complete with hot tub and tv wired in. The wet slip boat house is a showstopper with a boat lift and provides plenty of room for your water toys. The landscaped grounds offer a flat entertaining area on the waterfront side with a sandy beach for the kids, and jump off the dock swimming. Additionally, enjoy a 400amp electrical panel, and well water with updated UV water purification system. There are almost a kilometre of trails on the property that are great for hiking, sledding or four wheeling. Come see what life on the lake is all about! (id:61423)
Affinity Group Pinnacle Realty Ltd.
16 Belmont Street
Havelock-Belmont-Methuen (Havelock), Ontario
Welcome to 16 Belmont St on the highly sought after community of Sama Park! This brand new modular by Maple Leaf Homes offers a spacious open concept eat-in kitchen with the primary bdrm having a large closet & 2 pc bathroom while the 2nd bdrm has a large window & closet. This is move in ready & awaiting your personal touches! (id:61423)
Homelife Superior Realty Inc.
72 Belmont Street
Havelock-Belmont-Methuen (Havelock), Ontario
Brand new double wide modular home in the community of Sama Park. This home offers 3bdrms, 2 baths, an eat-in kitchen which opens into the spacious living room! This home has big windows to let in the natural light, 2 decks at both the entrances & comes with brand new stainless steel kitchen appliances. This property is about 5 minutes from the town of Havelock which offers many amenities! (id:61423)
Homelife Superior Realty Inc.
60 Sama Park Road
Havelock-Belmont-Methuen (Havelock), Ontario
Brand new double wide modular home in the highly sought after Sama Park community. This home offers 3 spacious bedrooms, 2 baths, with eat-in kitchen & bright living room. This modular sits on a 100ft X 150ft lot & is move in ready & awaits your personal touch. The property is located 5 minutes to Havelock which offers shops, parks & close to many lakes! (id:61423)
Homelife Superior Realty Inc.
3940 Boulter Road
Carlow/mayo (Carlow Ward), Ontario
Country living at its best with an amazing view. 100 acre hobby farm with outbuildings and large 2 storey home with 4 bedrooms, 2 bathrooms, living and dining rooms, plus more. Full insulated shop/garage with cement floor. Approximately 60% pasture and 40% bush. (id:61423)
Royal LePage Frank Real Estate
475 South Pine View Ridge Lane
Tudor & Cashel, Ontario
Looking for a getaway for some peace and quiet? Or do you like to entertain friends and family for ATV or sledding fun. This one checks all the boxes! A stunning setting for this beautiful turn-key off-grid property with 50 acres in close proximity to the Heritage Trail between Madoc and Bancroft. Access is along a seasonal road and long private driveway, leads you up to this beautiful setting overlooking a private lake teeming with rainbow trout. The 5 yr old dwelling boasts a main level with 3 bedrooms and 2 baths, and an open concept kitchen/living room overlooking to lake and leading out to the full length deck with glass railing for unobstructed views, plus a 3 season sunroom. A full basement with a bar and partially finished rec room area and a walkout to the huge interlocking stone patio with a firepit and a wood fired hot tub at water's edge. Powered by an 11 kilowatt diesel generator and heated by 2 propane fireplaces, plus a heat pump gives you heat and A/C. A detached 24x20 garage with a woodstove, plus a 12 ft lean-to gives you lots of room to park your big boy toys! Recreational opportunities abound and wildlife includes deer, moose and more right at your front step, or numerous local lakes to try out are only a short drive away. Don't wait or you will miss out on this one! (id:61423)
Century 21 Lanthorn Real Estate Ltd.
76 Bond Street W
Kawartha Lakes (Lindsay), Ontario
This is an exquisitely custom-built and rare swan-song of a finer era circa 1931 (1 of only 2 builds that year!). Craftsmanship, character, variability and distinctive aesthetics of this rarified genre are only equalled by its modern, spacious additions, improvements and of course, placement. This family home is perched on a large, well-treed lot on the highest elevations of historic Bond Street West on the north side with long gorgeous set-backs close to all amenities including fine schools, shopping and Ross Memorial Hospital. The additional lower level offers immense opportunity with high ceilings and future use provisions including potential for walk-up. Review the floorplans and the interactive aerials as both afford a broader view of the scope of this wonderful family property investment. (id:61423)
RE/MAX All-Stars Realty Inc.
1734 Barton Drive
Selwyn, Ontario
Charming Brick Bungalow with Deeded Waterfront Access on Buckhorn Lake! Welcome to your own slice of paradise in this desirable waterfront community! This solid 2+1 bedroom brick bungalow offers deeded access to Buckhorn Lake with your own private dock nestled in a quiet, sheltered bay perfect for boating, fishing, or simply relaxing by the water. Step inside and you'll appreciate the quality of this home along with a hard wired generator for peace of mind, a sunroom off the kitchen an ideal spot for morning coffee or evening unwinding with views of nature along with its expansive decking. The walk-out basement leads to a large, partially fenced yard, perfect for pets and children to roam safely. With garage entry into the home, this bungalow offers both practicality and comfort. The finished lower level provides additional living space with a propane fireplace family room, third bedroom, and bathroom. Tucked away in a sought-after neighbourhood, you'll love the sense of community and the lifestyle that comes with lakefront living. Whether youre looking for a year-round home or a peaceful getaway, this property has it all. Dont miss this opportunity to live the waterfront lifestyle without the high taxes of direct waterfront ownership your dock and deeded access make it all possible. (id:61423)
Royale Town And Country Realty Inc.
701 Island 7
Trent Lakes, Ontario
Rare Private Island Opportunity on pristine Crystal Lake! Welcome to Duncombe Island, a stunning 3-bedroom cottage retreat offering the ultimate in privacy, natural beauty, and year-round enjoyment. Nestled in the heart of the Kawarthas, this secluded island features a charming, fully furnished cottage with 3 spacious bedrooms, an open-concept living/dining area, and a large wrap-around deck perfect for entertaining or relaxing with panoramic lake views. Surrounded by crystal-clear waters, granite outcroppings, and mature pines, this property provides an unmatched getaway just 2 hours from the GTA. Enjoy deep, clean swimming, excellent fishing, boating, and true private living, this island is for you! Private dock and multiple access points for watercraft. Whether you're seeking a seasonal escape or a long-term investment in a legacy property, Duncombe Island delivers timeless value and unforgettable experiences. Newer roof, windows, and siding, you now can just enjoy and relax. A once-in-a-generation offering your private island dream starts here! (id:61423)
Coldwell Banker - R.m.r. Real Estate
400 Sadler Way
Peterborough (Northcrest), Ontario
Step into luxury with this brand-new executive townhome, where timeless design meets unparalleled comfort. The all-stone and brick exterior and covered front entryway create a stunning first impression, enhanced by an 8 tall double-door entry. Inside, the open-concept main floor features hardwood flooring throughout the living areas, complemented by ceramic tile in the foyer and powder room. The large kitchen is a chefs dream, offering a separate island with quartz countertops and a spacious eat-in area perfect for casual dining or entertaining. This exquisite home offers four bedrooms and three and a half bathrooms, with each bedroom providing direct access to its own bathroom for privacy and convenience. Elegant hardwood staircases lead from the main to the second floor and from the main floor to the lower-level landing, showcasing impeccable craftsmanship. A second-floor laundry room adds practicality, while a linear electric fireplace brings warmth and ambiance to the living space. The oversized garage with extensive storage space includes interior access to a mudroom, providing a seamless transition between outdoor and indoor living. Central air conditioning ensures comfort in every season. This home combines style, functionality, and thoughtful design, offering everything you need for modern living. Schedule your private tour today to experience this exceptional property firsthand. (id:61423)
Homelife/future Realty Inc.
36 St Ola Road
Limerick, Ontario
Introducing St Ola Lake With A Seasonal Cottage. Located In Limerick, Ontario, St Ola Lake Is Known For Pleasure Crafts, Jet Skies, & Fishing Adventures! Your Summer Retreat Is Situated On An Acre Of Land With A 200+ Ft Shoreline. Entertain Your Family & Friends With An Impressive Custom Boat Dock & Gazebo! Extras: Lake Access Only, Pleasure Craft Included, Exclusive Use Boat House, All Furniture, Appliances, Tools & Equipment Included, Property Video Available! Property Is Being Sold In 'As Is' Condition With No Representations Or Warranties Made By The Seller. (id:61423)
RE/MAX Hallmark First Group Realty Ltd.
6415 Kennisis Lake Road
Dysart Et Al (Havelock), Ontario
Attention builders and dream home seekers!! This is your chance to create the home of your dreams on a truly exceptional lot. Boasting 119 feet of pristine southern-exposed frontage on the exclusive Big Kennisis Lake, you'll enjoy breathtaking, expansive lake views. Held within the same family for over 50 years, this lovingly maintained property features a cozy Bunkie, adding charm and potential for extra space. This is a rare opportunity to own a slice of paradise on one of Haliburton's most prestigious lakes! The vibrant community has an active marina offering pickleball courts, boat rentals, live concerts, a beach bar/restaurant, and an annual regatta, making it an ideal place to live and play. Don't miss out on this incredible opportunity! (id:61423)
Royal LePage Real Estate Associates
314 - 1802 County Road 121 Road
Kawartha Lakes (Fenelon Falls), Ontario
Great option for a economical getaway from the city. Fenelon Valley Trailer Park is just a ten minute drive north of Fenelon Falls. This smaller 1 bed unit is located near the end of one of the roads and is in a quieter part of the park. A large covered deck (23ft x 10ft) is perfect for a little shade and a swimming pool in the park lets you cool off on those hot summer days. Laundry facilities also available in the park. The park is open May til October. Annual fees are $2200 plus HST and Hydro. Park fees paid for 2025 (not including Hydro) (id:61423)
Fenelon Falls Real Estate Ltd.
112 Clearview Drive
Kawartha Lakes (Emily), Ontario
Absolutely Nothing to Do But Move In! This immaculately maintained brick bungalow offers serene living on just under half an acre with 100 feet of frontage on the picturesque Pigeon River. Step inside to a spotless, updated kitchen with direct access from the attached two-car garage, perfect for unloading groceries with ease. The open-concept living and dining area features beautiful hardwood floors, a cozy natural gas fireplace, and two walkouts to a spacious deck where you can relax and enjoy views of the water and a small island providing added privacy and frequent wildlife sightings. The main floor boasts three bedrooms, all with hardwood flooring. One bedroom includes a private 2-piece ensuite bathroom, and there is also a well-appointed 3-piece main bathroom. The fully finished walk-out basement offers a large recreation room complete with a gas fireplace and walkout to a patio overlooking the lush lawn and waterfront. The basement also includes a fourth bedroom with a 4-piece ensuite bathroom and laundry area, ideal for guests or extended family. Step outside to enjoy the waterfront lifestyle with two private docks, perfect for boating, fishing, or simply soaking in the peaceful surroundings. This home combines tranquility, comfort, and turnkey convenience, a rare find that's truly worth seeing in person! (id:61423)
Pd Realty Inc.
5480 Highway 620
Wollaston, Ontario
Here is your incredible opportunity to own a piece of Coe Hill history! For decades, the Coe Hill Grocery Store has been an integral and beloved part of this vibrant community. This isn't just a business; it's a hub with incredible potential. Recently undergoing an extensive renovation, this property is impeccably clean and ready for its next chapter. It boasts brand new refrigeration displays with new condenser units, ensuring efficiency and reliability. A new heat pump provides comfortable and cost-effective climate control. The clean, dry basement and large, clean, dry delivery bay offer ample storage and operational ease. What truly sets this listing apart is its flexible zoning. Imagine the possibilities! You could create a "business within a business," add a convenient take-out window, or establish a separate cozy cafe. With the potential for LCBO retail, the revenue streams are vast. An added bonus for customers and the community is the on-site EV charger, a modern amenity that truly sets this property apart. Plus, it offers the unique advantage of potential living quarters, perfect for an owner-operator or on-site management. This is more than a grocery store; it's an investment in a thriving community with endless entrepreneurial opportunities. (id:61423)
Coldwell Banker Electric Realty
137 Trillium Trail
Trent Hills, Ontario
Affordable Year-Round Mobile Home & Property in Cedarwoods Park. Just 15 Minutes from Campbellford! Escape to your own slice of paradise with this spacious 3-bedroom 1 bath mobile home. Whether you're looking for a year-round residence or a perfect cottage getaway, this property offers an unbeatable combination of affordability, community, and natural beauty. Step inside to find a well-designed layout, featuring newer windows, insulated walls, and a lifetime forced-air oil tank for efficient heating. Patio doors lead to a large covered deck, ideal for relaxing or entertaining. All furniture is included (excluding some personal items), making this a true turnkey opportunity. This property includes exclusive deeded use of the lot along with a 1/288th ownership share in Cedarwoods Park. The lot features its own 1200-gallon heated cistern, with access to the community well and septic system. Plus, there is a 20' x 24' heated Quonset Hut perfect for vehicle storage or all your recreational toys! Enjoy Four-Season Fun! Summer: Exclusive access to Crowe River Beach, just down the road perfect for swimming and water activities. Winter: Nearby trails offer snowmobiling, ATV adventures, and breathtaking seasonal views. Campbellford is only 15 minutes away, offering shopping, restaurants, Dooher's Bakery, a bowling alley, Aron Theatre, Ferris Park hiking trails, a suspension bridge, and more! Conveniently located 30 minutes from the 401 (Brighton/Campbellford Exit 509) or 30 minutes south of Highway 7 & County Rd 50. Move-in ready and fully furnished book your showing today! Break down of the taxes: Property Tax is $763.70/year and Yearly Maintenance is $650 (Includes lot fee & Capital fund) (id:61423)
Solid Rock Realty
316 Charlotte Street
Peterborough Central (North), Ontario
Approximately 650 sq.ft. retail/commercial space for lease. $1500.00 per month plus hydro. On site parking at rear. Great location in the downtown core. C6 zoning provides for many uses. (id:61423)
RE/MAX Hallmark Eastern Realty
