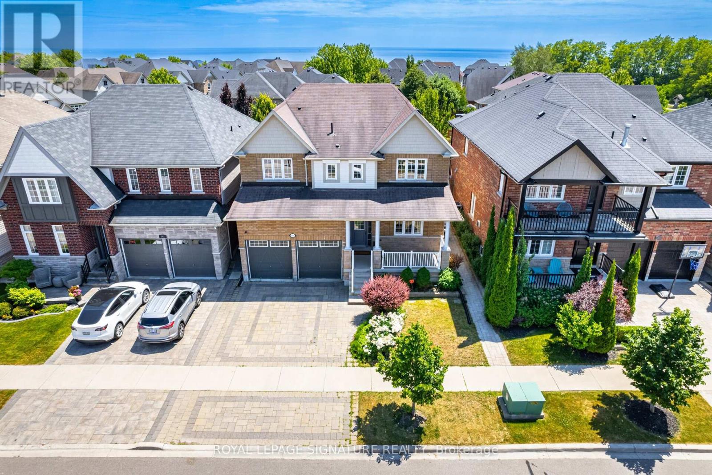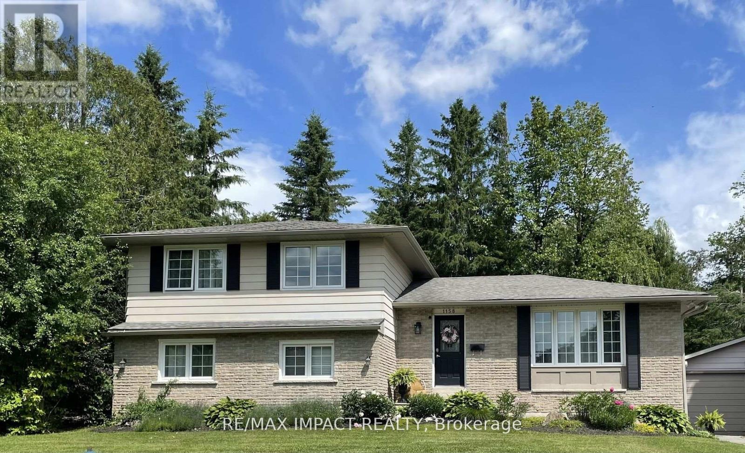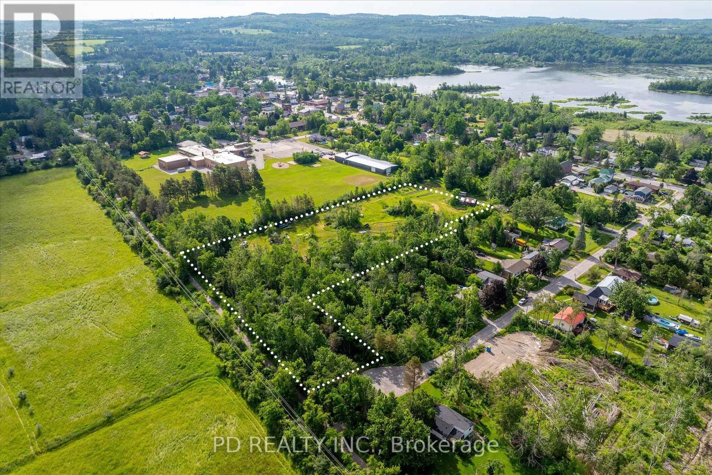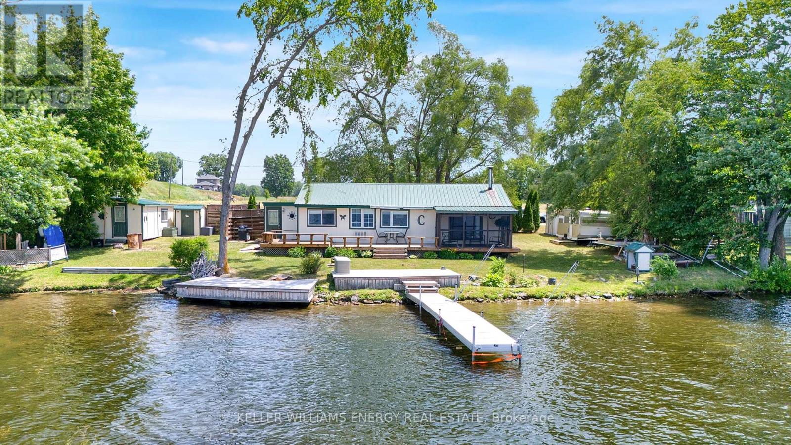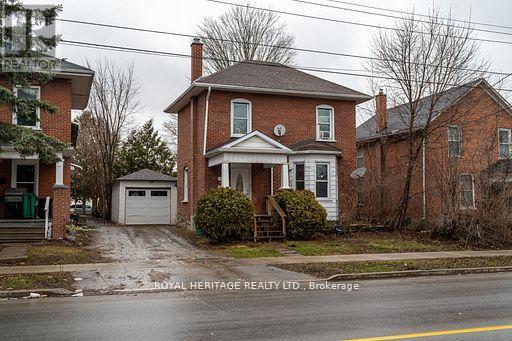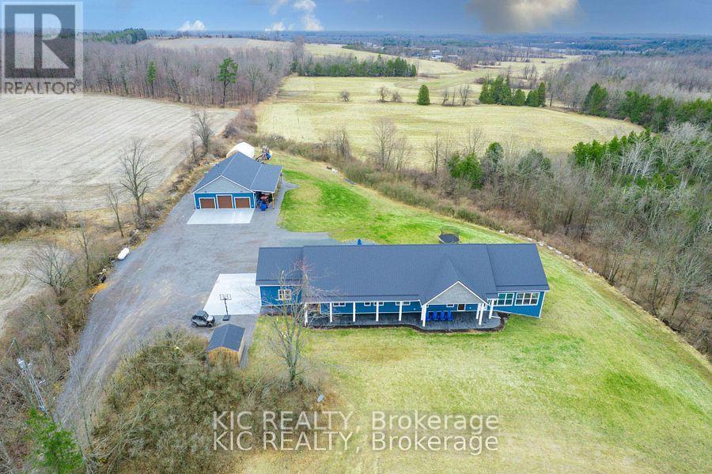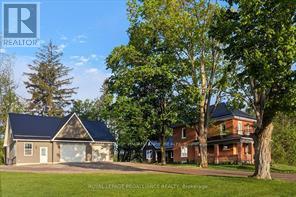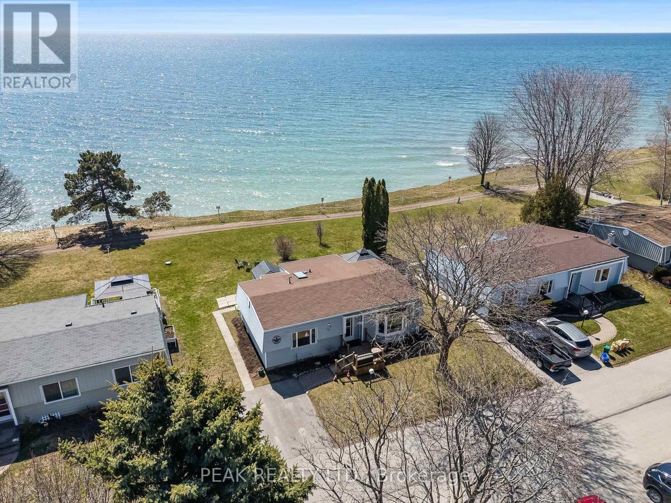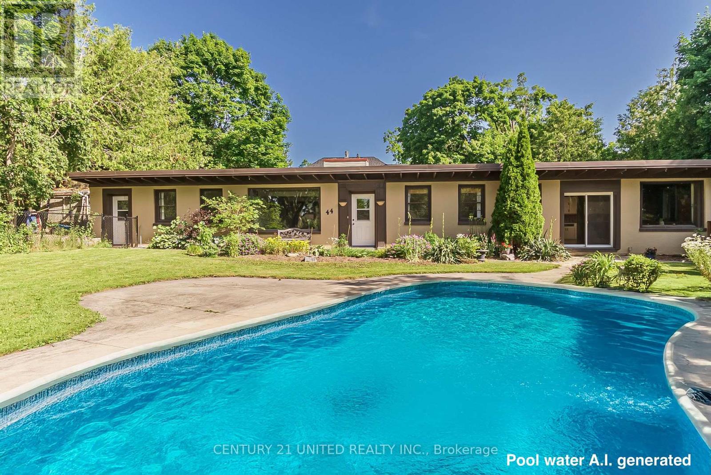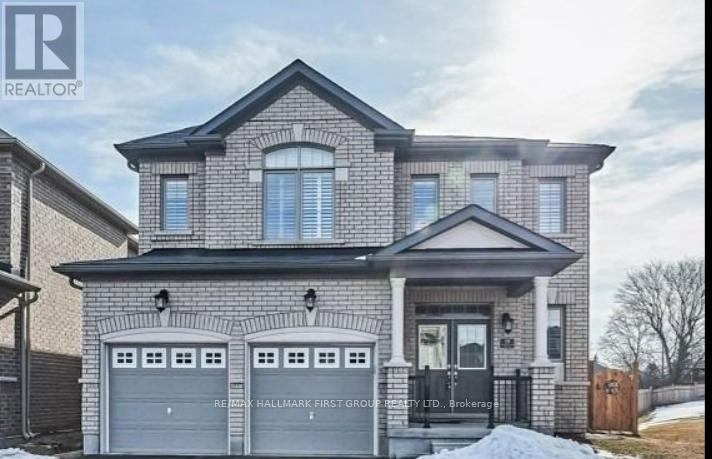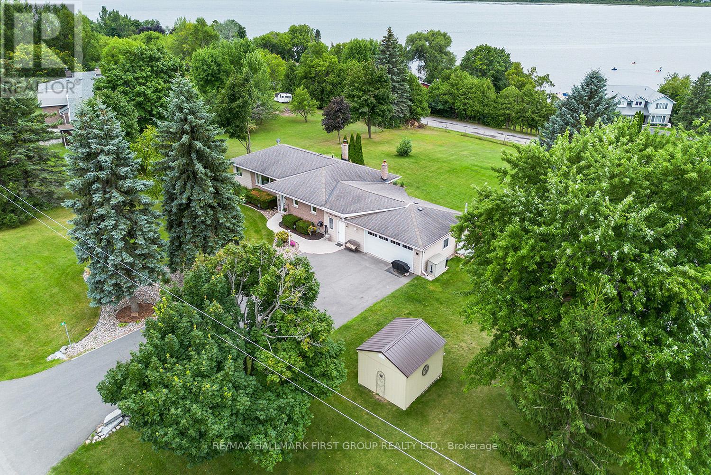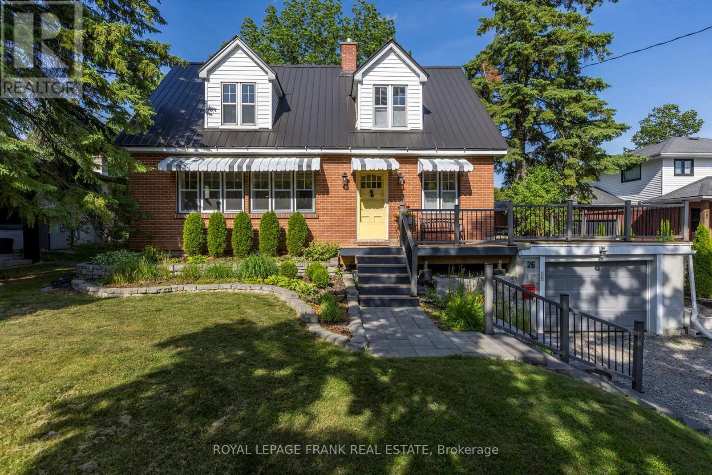349 Shipway Avenue
Clarington (Newcastle), Ontario
Lakeside Living in the Port of Newcastle! Welcome to this distinguished Kylemore-built detached 2-storey home, ideally positioned on a premium street in the sought-after Port of Newcastle community. This 4-bedroom, 3-bathroom residence features 9 ft ceilings on the main floor. Freshly painted main floor includes a great room with a gas fireplace and custom display shelves on the sides, kitchen with a7-foot island, quartz countertops, stainless steel appliances, and a butler's pantry. The home also boasts smooth ceilings, a hardwood staircase, and hardwood floors. The upper level houses a spacious primary bedroom with a walk-in closet and a4-piece ensuite bathroom featuring a soaker tub and glass shower. Laundry facilities are conveniently located on the upper level. Enjoy added convenience with direct garage access. Additional features include a large fenced backyard with a stone patio, shed, greenhouse and Sauna as well as a private driveway leading to a built-in two-car garage. The property is equipped with central air conditioning and central vacuum. Enjoy scenic waterfront trails, serene beach walks, walking trails, splash pad and quick access to Bond Head Parkette, the beach, and Newcastle Marina. A unique opportunity to own a beautifully designed family home just steps from nature. Major highways such as the 401, 115, and 407 are just minutes away, providing convenient commuting options. (id:61423)
Royal LePage Signature Realty
1158 Weller Street
Peterborough West (North), Ontario
Discover this exquisite gem, nestled in a highly coveted west end neighbourhood. This stunning home boasts a thoughtfully designed, spacious layout that seamlessly blends modern elegance with timeless charm. Step inside to a grand foyer on the main floor, where an open-concept kitchen and dining area flow effortlessly. The bright, inviting front living room bathes the space in natural light, creating a warm and welcoming ambiance. The walkout rear deck is perfect for entertaining or quiet relaxation. Ascend to the upper level, where three generously sized bedrooms await, accompanied by a luxurious five-piece bathroom. The lower level offers even more living space, featuring additional bedrooms, a convenient basement kitchen, and a sprawling living area. A separate lower entrance to the private rear yard presents exciting potential for independent access or multi-generational living. No detail has been overlooked, and there are a host of updates and upgrades throughout. The secluded rear yard is a tranquil retreat, complete with a patio, deck, and mature trees providing shade and serenity. A double-car garage offers ample storage and parking, adding to the homes practicality and appeal. This residence is just minutes from the hospital and an array of local amenities. It blends convenience with the charm of a well-established community.This home provides an excellent opportunity for extended families or investors. (id:61423)
RE/MAX Impact Realty
N/a Alma Street N
Kawartha Lakes (Omemee), Ontario
4.6 Acres in Kawartha Lakes -- In Town Convenience with a Country Feel! An exceptional opportunity to own a rare oversized in-town property where you'll enjoy the peacefulness of the countryside with the convenience of nearby amenities. This beautiful 4.6-acre parcel features a pond, adding to its natural charm and tranquil setting. Ideally located within walking distance to amenities including Scott Young Public School, two public boat launches, and the soon-to-be revitalized Omemee Beach Park. Backing onto the Kawartha Trans Canada Trail, it's a dream for outdoor enthusiasts offering direct access to miles of scenic trail for year-round exploration. With access at the end of the cul-de-sac and through the unopened road allowance, this property offers flexibility and exciting development potential. Situated just minutes from Peterborough, Lindsay, Ennismore, and Bridgenorth, you'll enjoy small-town charm with city convenience close by. Municipal sewers and natural gas available on Alma Street. (id:61423)
Pd Realty Inc.
490 Haigs Reach Road
Trent Hills, Ontario
Drive up, open the door, and unwind in the cleanest and coziest cottage furnished for your family to enjoy turn-key this summer! With unmatched panoramic views, 100-feet of private shoreline, and only 8 minutes from Campbellford, this cottage checks every box! Meticulously maintained for 40+ years with extreme pride of ownership, this charming cottage is exactly what your family has been searching for. Create unforgettable memories by the fire, kayak across the canal, fish off the private dock, or simply relax in the screened-in porch watching the boats go by. Inside you'll find 3 bedrooms, an updated 3-piece bathroom and a custom dining area. The large living room is equipped with a wood-burning stove that walks-out to the screened-in porch overlooking the water. The custom 30-foot dock is ideal for fishing, swimming, and docking 2 boats with ease. With enough storage to make a hobbyest go crazy, this property has not 1, not 2, but 4 sheds for lawn & garden tools, ATVs and water toys for the kids. The automated marine railway, newly-installed UV RainFresh Water System and owned Hot Water tank are all included. Never owned a cottage before? Have no fear - the Sellers are offering a "Cottage How-To Class" to the Buyers for assistance with Opening, Closing, and day-to-day operations so you can enjoy this beautiful property hassle-free. The bunkie on the South side is included or can be removed by the Sellers. Only an 8 minute drive to Campbellford or 45 minute boat ride through the beautiful Trent lock system. Book your showing today, you will not be disappointed! This property is on Parks Canada leased land. (id:61423)
Keller Williams Energy Real Estate
364 Parkhill Road W
Peterborough North (South), Ontario
Excellent legal DUPLEX in a prime location, close to all amenities that Peterborough has to offer! Walking distance to Brookdale Plaza, bus route, Jackson's Park and restaurants. This all-brick property, with a new roof offers two 2-bedroom units with lower unit paying $1900/month plus hydro and upper unit vacant. The rear garage is also rented, generating $200/month in additional income. A unique feature of this property is that it fronts on Parkhill/Victoria Street and includes a garage on both sides. Each unit also has two entrances with plenty of parking and a large backyard; this is an excellent property for any investor looking to add to their portfolio. Book your private showing today! Roof (2024) front porch (2020) garage door (2025) Furnace (2023) (id:61423)
Royal Heritage Realty Ltd.
1717 Asphodel 10th Line
Asphodel-Norwood, Ontario
Everything You Have Asked For!! 5 bedroom, 4 bath home, attached garage, huge shop & 2 bedroom apartment +23.7 acres! Built in 2021 custom-built home, ICF construction, R60 attic insulation. Private 900' lane with gates, offering over 5,200 sq. ft. , 23.7 private acres with scenic open fields, forest, and a serene pond. Steel roof, and vinyl siding, this home features extensive stamped concrete patios, composite deck with glass railings, off kitchen indoor 14x28" heated saltwater pool & featuring Marquis Hot Tub with Covana powerlifting cover($30K setup). Large firepit surrounded by stamped concrete, covered porch, in floor pool cover, HRV air exchanger. The interior showcases 10-foot ceilings (16-foot cathedral in great room), open gourmet kitchen with high-end appliances, custom cabinetry, & stone counter tops. Enjoy 4 bathrooms & 5 bedrooms with custom closets, including a primary suite with a steam shower en- suite. Amenities include radiant in-floor heating, propane furnace with central air & IBC propane boiler system heating floors and pool. Oversized mud room with island, built in cabinets, stone countertops and washer & dryer, & door to attached heated 2 car garage Fully finished basement with 8' ceilings, clear span floor truss system & pot lights, custom built wet bar, theatre, billiards & arcade games. Attached heated garage, advanced security system, and soundproofed walls. Property highlights include a detached 40x60 heated shop ICF construction in floor drains & radiant heat, bathroom, propane force air heat, 3 bay doors, 12' ceilings & 12'x60' covered RV storage that has 50 amp RV receptacle, & 25' concrete pad in front. A separate 22x40' 2-bedroom in-law apartment (currently rented $2200/month rental income could cover taxes and heating)! walk in shower, open concept, additional outbuildings, 20x30 coverall & 10x12 garden shed Complete security system inside & out can be monitored. This estate offers exceptional privacy & luxurious living! (id:61423)
Kic Realty
831 Bland Line
Cavan Monaghan (Cavan Twp), Ontario
Country paradise awaits! A breathtaking property, the original Bland farm offers the ultimate in privacy & serenity set among the rolling hills of Cavan. This pristine 95+ acre farm provides everything needed for a working farm with 4 out buildings, all with dedicated Generlink connected electrical panels. Built in 2016, the insulated 51x29 detached garage has a finished interior & loft. Built in 2019 the 56X46 loafing equipment barn is ready for calving with 4 sections & 2 shared water bowls, well report indicates 8GPM. The 96x40 barn is ideal for hay & equipment. Built in 2015 the 30x16 utility building is used for convenient wood storage next to the wood fired boiler system & also includes a 2 compartment chicken coup. A cabin in the woods has a verandah & creek amenity. Fully remodeled in 2012, the 2,150sq ft century brick home is crisp & up to date, presenting picturesque mile long views from every window. A spacious attic provides potential for additional living space. The 40 workable acres of Otonabee Loam grossed $80k on a 2024 yield of 103 bushels of wheat per acre. Soy bean yield in 2022 was 41-52 bushels per acre. Nestled amidst fertile fields, meadows & mature maple trees ready for tapping, Jackson Creek traverses the property & ideal for fly fishing. Investing in a farm can provide a rewarding, enjoyable rural lifestyle. Some benefits of part-time farming: supplemental income, tax benefits on purchases, incentives & deductions, diversified business opportunities like agritourism, event hosting, or selling locally. A farm can provide well-being from a fulfilling self-sufficient lifestyle with community & family connection. Enjoy fresh air & a peaceful, scenic environment at this delightful sanctuary strategically located on a quiet municipal road, 15km to PRHC, 11km north of Hwy 115 & only 20 min to Hwy 407 ensuring effortless commutes to the GTA. Cham Shan Buddhist Temple & the recreational Kawartha Lakes region are nearby. (id:61423)
Royal LePage Proalliance Realty
71 Bluffs Road
Clarington (Bowmanville), Ontario
Exceptional Lakeside Retirement Living in Wilmot Creek! Welcome to this beautifully updated 2-bedroom bungalow in the sought-after Wilmot Creek Adult Lifestyle Community. This bright and spacious home offers a sun-filled living room and cozy sunroom with bay windows and a gas fireplace. The renovated kitchen features modern finishes and ample storage - ideal for both daily living and entertaining.Step outside to your private backyard oasis with unobstructed views of Lake Ontario, complete with shaded seating areas - perfect for morning coffee or peaceful evenings by the water.Enjoy a vibrant, low-maintenance lifestyle with access to premium community amenities: indoor & outdoor pools, private golf course, pickleball & tennis courts, clubhouse with organized events, on-site pharmacy, and salon. Located in a welcoming and active community, this home offers not just comfort, but a lifestyle you'll love. (id:61423)
Peak Realty Ltd.
44 Moorecraig Road
Peterborough West (North), Ontario
Located in one of Peterborough's most desirable neighbourhoods, this super cool one level 2744 sq ft 4 bedroom bungalow may be exactly what you've been looking for. Large private lot, irreg but approximately 122' x 156' see survey. A unique home, which was the model home for the developing neighbourhood in the 1950s, has now become an easy living home connected to the outdoors. The main focal point is the beautiful inground pool and private gardens. An entrance off Merino Rd, as well as an entrance off Moorecraig Rd, offers plenty of parking and versatility. This well-maintained home is original to its 1950s architecture and presents a unique opportunity to renovate, decorate, and make it your own, knowing that your investment is secure in this upscale neighbourhood. A beautiful tree lined street, just steps away from Roper Park and the trails that lead to Jackson Park and the Trans Canada Trail. Excellent schools, sports fields, and the Peterborough Regional Health Centre are all within walking distance. This home is a true gem in Peterborough, offering a unique blend of history, architecture, privacy, and convenience. It's a pleasure to show, a great value and a rare find in this desirable location. A pre inspected home. (id:61423)
Century 21 United Realty Inc.
19 Donald Powell Crescent
Clarington (Newcastle), Ontario
Step into this pristine, never-lived-in one-bedroom legal basement suite, ideally positioned in a quiet and family-friendly neighborhood. Water, hydro, gas, and one private driveway parking spot are all included in the rent, offering exceptional value and convenience. Designed with both style and practicality in mind, this thoughtfully curated space features a private entrance, in-suite laundry, and a spacious open-concept layout. The modern kitchen features stainless steel appliances, generous cabinetry, and a central island that is perfect for meal preparation and casual dining. A spa-style bathroom adds a touch of luxury with a glass-enclosed walk-in shower and elegant finishes throughout. Every detail has been carefully considered to ensure maximum comfort and sophistication. A true gem in a warm and welcoming community (id:61423)
RE/MAX Hallmark First Group Realty Ltd.
122 Gilson Point Road
Kawartha Lakes (Little Britain), Ontario
Welcome to 122 Gilson Point Road. As you drive up, you are taken back by the postcard setting this 2-acre property offers with 3 road frontages, including views of the countryside, lake views, westerly sunsets, plus sunrises. Pride of ownership is shown throughout this 3-bedroom 2-bathroom raised bungalow featuring a heated double car garage, 30' x 24' detached garage/workshop with endless possibilities, plus multiple walk-outs to enjoy outdoor entertaining. This well maintained home showcasing a separate entrance to the breezeway with stairs leading down to the basement plus access to the garage, a modern eat-in kitchen with granite counters, pantry and breakfast bar combined with the dining room with a large picture window capturing natural sunlight, gleaming hardwood floors, cozy family room with French doors and a separate entrance to a patio, plus a finished walk-out basement featuring a spacious rec room for family gatherings, and a multi purpose craft room. Conveniently located between Port Perry and Lindsay for all your shopping and dining needs! (id:61423)
RE/MAX Hallmark First Group Realty Ltd.
26 Wallis Drive
Peterborough West (North), Ontario
Charming West End Home! This delightful 3-bedroom, 2-bathroom home perfectly decorated with artistic flare, is full of character and natural light thanks to beautiful French windows and doors throughout. Located in Peterborough's most desirable West End neighborhood. The home features a backyard that gives you the feeling of privacy space and tranquility with gorgeous perennial gardens perfect for relaxing or entertaining outdoors. Adding to the home's appeal is a large deck that runs along the side of the house and wraps around to the front door, creating an inviting space for indoor-outdoor living. Don't miss this rare opportunity to own a warm and welcoming home in a prime location! (id:61423)
Royal LePage Frank Real Estate
