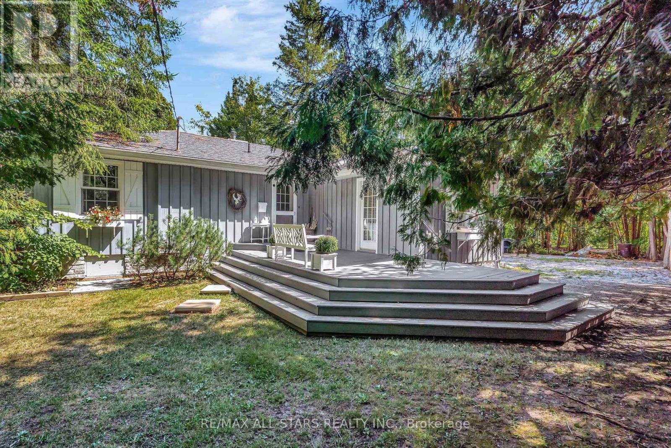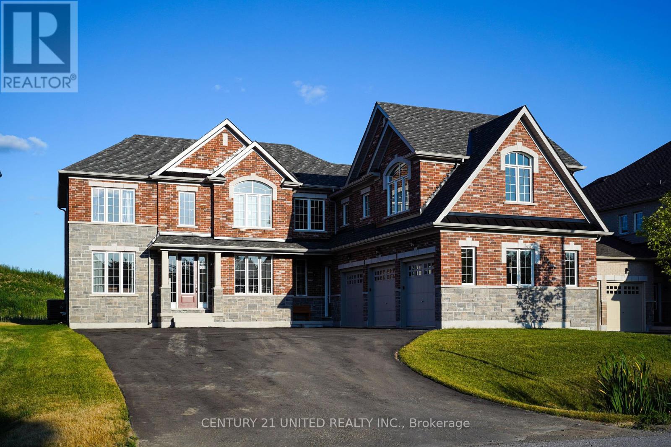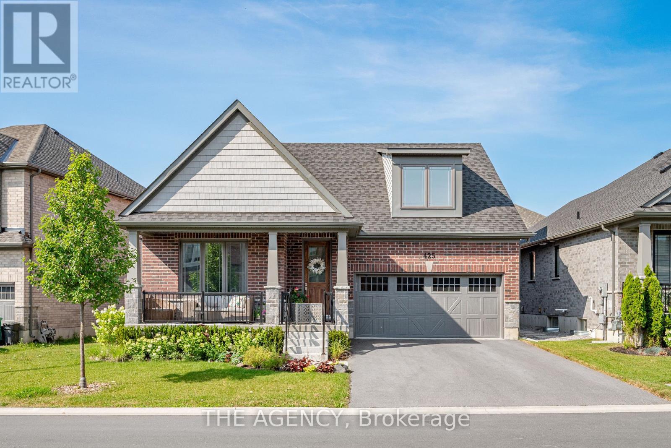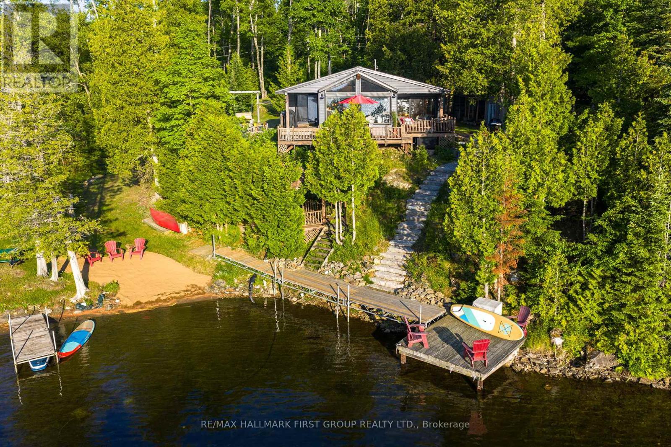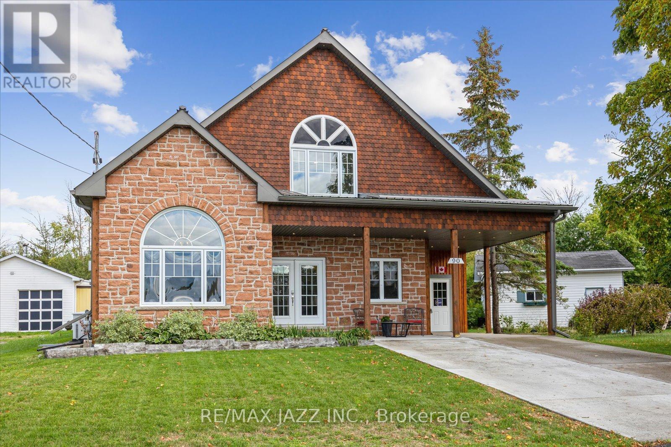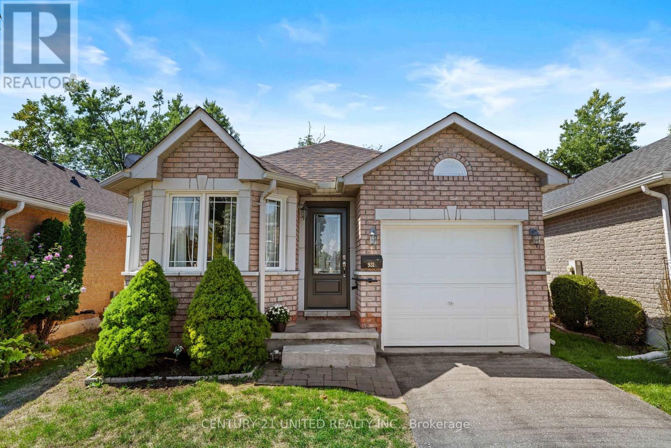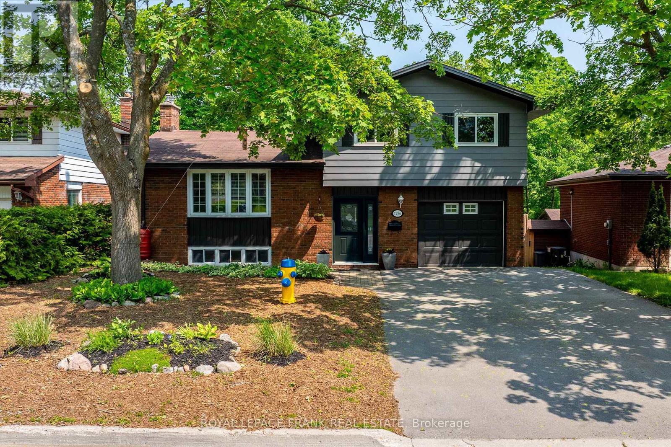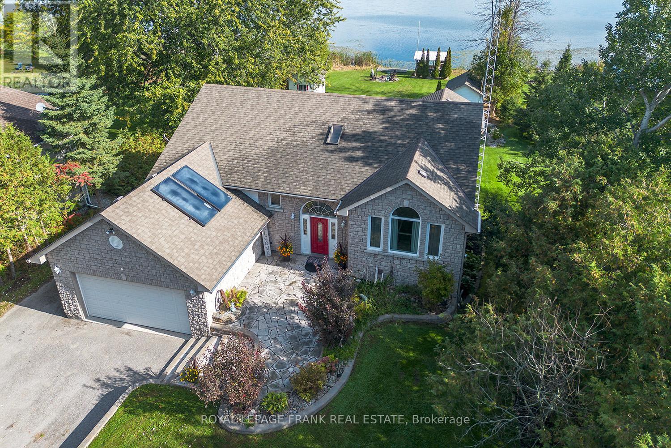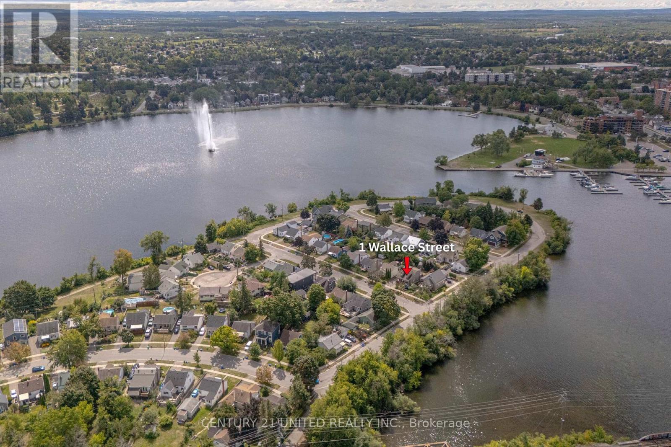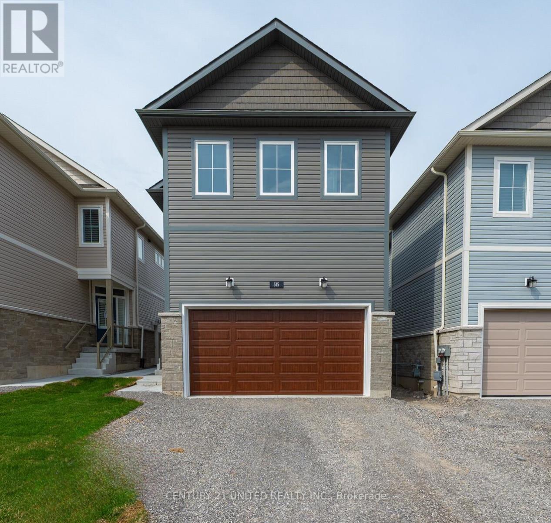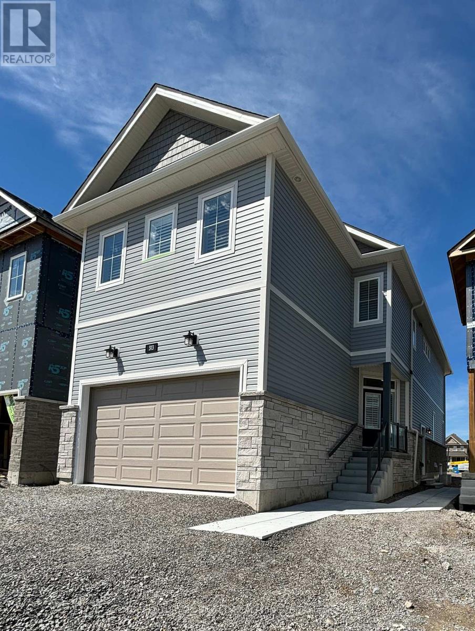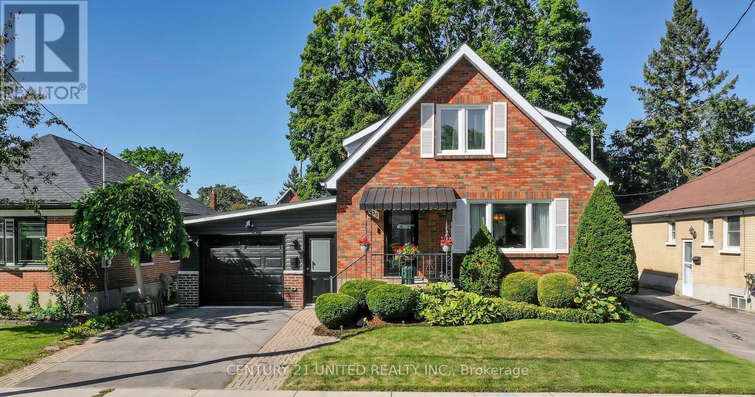50 Bayview Estate Road
Kawartha Lakes (Fenelon Falls), Ontario
Welcome to this charming 2-bedroom, 2-bath home nestled on the shores of beautiful Sturgeon Lake. The updated kitchen features quartz countertops and a convenient pantry, while the separate dining room is highlighted by elegant crown moulding-perfect for entertaining. Relax in the inviting living room with a woodstove for cozy evenings and a walkout to the deck, Where you can enjoy tranquil lake views. The primary bedroom also offers a walkout and built-in shelving for added storage and functionality. Outside, you'll find a very private, tree-lined yard with mature landscaping, your own dock on Sturgeon Lake, a detached double garage, and a handy storage shed. This is a fantastic opportunity to enjoy peaceful waterfront living with all the comforts of home! (id:61423)
RE/MAX All-Stars Realty Inc.
63 Golden Meadows Drive
Otonabee-South Monaghan, Ontario
Welcome to 63 Golden Meadows Drive - Where Country Serenity Meets City Convenience! Live in the perfect blend of rural charm and urban accessibility in the highly sought-after Golden Meadows subdivision. This expansive 4+1 bedroom estate home offers the ideal combination of space, function, and flexibility for families of all sizes to create lasting memories. Step inside to soaring ceilings, generously sized principal rooms, and an abundance of natural light that flows throughout the home. The oversized 3-car garage offers ample room for vehicle storage, a home gym, or a dream workshop for hobbies and creative projects. Above the garage, you'll find a private retreat featuring a washroom and beautiful cathedral ceilings an ideal space to create a peaceful and restorative environment for self-care, wellness, or quiet inspiration. Backyard bliss awaits with breathtaking views of the Otonabee River, direct access to scenic walking trails, and a nearby boat launch perfect for nature lovers, kayakers, and anyone seeking a peaceful escape. Just a 5-minute drive to Highway 115 and only 7 minutes to vibrant downtown Peterborough for shopping, dining, and entertainment. This is more than a home its a lifestyle. Come and see why 63 Golden Meadows Drive should be your next address. (id:61423)
Century 21 United Realty Inc.
425 Melling Avenue
Peterborough (Northcrest Ward 5), Ontario
Welcome to 425 Melling Ave. A beautifully upgraded 3 bed,3 bath bungaloft in Peterboroughs desirable North End. This home offers 2,250 sq ft on the main floor of thoughtfully designed living space with more than $150K in premium upgrades. The main level features soaring 17 ft cathedral ceilings and 9 ft ceilings throughout, creating a bright, open feel. The spacious custom kitchen is a showstopper with quartz countertops, a large waterfall island (7'x 4), custom pantry with slide-out drawers, extra-tall and extra-deep cabinetry, crown moulding, and black stainless steel KitchenAid appliances including a built-in microwave drawer and 36 induction cooktop. The partially finished basement offers an extra 1,162 sq ft to truly make it into your own.The primary bedroom features a custom-built closet and a full ensuite with a walk-in shower. The additional 2 bathrooms are fully renovated with quartz countertops and glass-enclosed tub/showers. The home offers wide 7.5 hardwood plank flooring throughout, complemented by grey marbled ceramic tiles in the foyer, laundry room, and all bathrooms. The custom laundry room is complete with quartz countertops, upper cabinetry, and LG ThinQ front-load washer and dryer.Enjoy the warmth of the gas fireplace in the open-concept living space, along with oversized 7 '3/4 high baseboards throughout. The large basement offers incredible potential with high ceilings (78) and 5 windows, including 3 oversized windows providing excellent natural light.The exterior features an irregular lot with a 60' frontage x 87' depth. The double car garage includes a custom-built storage loft and the driveway comfortably parks four vehicles.The front porch is as welcoming as it gets.This move-in ready home offers exceptional craftsmanship, modern upgrades, and a flexible floor plan perfect for families or downsizers. (id:61423)
The Agency
402 Steenburg Lake Road S
Limerick, Ontario
Welcome to this turn-key, four-season waterfront cottage on sought-after Steenburg Lake, offering stunning western exposure, a sandy beach, and your own private boat launch. This beautifully maintained 3-bedroom, 1-bathroom property is fully winterized, with a heat pump, and A/C, making it ideal for year-round use. Inside, youll find soaring vaulted ceilings, an open-concept layout, and incredible lake views from the main living space. A detached bunkie provides extra space for guests, while thoughtfully crafted stone steps lead to a shallow, swim-friendly shoreline and spacious dockperfect for relaxing and enjoying breathtaking sunsets. Located on a municipally maintained road with direct access to ATV and snowmobile trails, and ample parking for vehicles and trailers, this property checks all the boxes for the ultimate lakefront getaway. Ductless Heat Pumps 2024, Roof 2017, Tankless Hot Water Tank 2022, Generac Link 2022. (id:61423)
RE/MAX Hallmark First Group Realty Ltd.
90 Homewood Avenue
Trent Hills (Hastings), Ontario
Stunning Waterfront View Home in Hastings. Completed in 2016, this 1,700 sq. ft. Kingston Redstone and hand-cut cedar shake house sits directly across from a small, sandy beach with sweeping Trent River views and a clean swimming area. Located just 300m to Hastings Marina allows for year-round access to Rice Lake and the Trent-Severn Waterway. It has operated successfully as a 5-star Airbnb and offers great potential as a cottage, full-time home, or investment. Located on a quiet, dead-end street in the friendly village of Hastings, it delivers the ultimate waterfront lifestyle where every day feels like a getaway. The exterior blends timeless appeal with low maintenance, featuring a metal roof, landscaping, and exterior pot lights for a striking night presentation. A 31' x 12' composite deck is accessible from the primary bedroom's sliding doors, where a two-year-old Beachcomber hot tub awaits. The brand new fence creates a private backyard retreat perfect for summer gatherings or peaceful evenings. Added features include a Generac generator and brand-new high-volume tankless water heater. Inside, the off-white maple kitchen boasts ceiling-height cabinets, quartz counters, and a large island opening to a bright living room with a cathedral ceiling, custom blinds, and a gas fireplace. The main floor primary bedroom has his-and-her closets and a 3-piece ensuite with a double walk-in shower. Upstairs, a huge family room with river views could be adapted into a 4th bedroom. Also upstairs are two spacious bedrooms and a 4-piece bath. The third bedroom includes kitchen hook-ups for a full in-law suite, and behind the second bedroom is a secret bonus room ideal for storage or playroom. The former carport is now an insulated workout room. Steps to the Trans Canada Trail for walking, cycling or snowmobiling, the Hastings Sports Complex with tennis, pickleball, and golf, McGillicaffey's restaurant, shops, and all the welcoming amenities of this vibrant riverside community. (id:61423)
RE/MAX Jazz Inc.
931 Ralphson Crescent
Peterborough (Otonabee Ward 1), Ontario
Quaint 2 bedroom, brick bungalow in south west pocket of Peterborough. Quiet Crescent amidst well maintained homes, close access to #115, shopping, Hospital, paths and trails. Ideal retirement or first time buyer home. Open concept living room and eat-in kitchen. Patio doors off of living room to 8' x 10' deck and private backyard. Main 4 pc bath. Main Floor laundry closet, 2nd bedroom with bay window. Full unfinished basement with 3 large windows, waiting to customize to your own taste and design roughed in for C/V. Single attached garage. Upgrade include: shingles (1.5 yrs), front door. Well maintained, ready to move into with a quick closing. Approximate annual Utility costs - Hydro:$840.00, gas:$1517.00, water :$780.00,Water tank rental cost:$534.96. (id:61423)
Century 21 United Realty Inc.
1296 Cartier Boulevard
Peterborough (Northcrest Ward 5), Ontario
Step into this thoughtfully renovated home offering the perfect blend of modern style and functional living. The open concept layout seamlessly connects the bright, airy living and dining spaces with a contemporary kitchen ideal for both daily living and entertaining. Step out to your deck overlooking your fully fenced, large yard, equipped with a gas BBQ and stairs to the second deck. Featuring three spacious bedrooms and two bathrooms. Main bathroom has heated floors for your comfort. This home provides comfort and flexibility for families or professionals alike. Located in a highly sought after neighbourhood, you'll love the sense of community, proximity to top schools, parks, local zoo, Trent University and amenities. UPDATES: Soffits, fascia, eaves, aluminum flashing (2023), owned water heater (2019), furnace (2019), driveway repave (2018), kitchen renovation (2017). (id:61423)
Royal LePage Frank Real Estate
25 Shelley Drive
Kawartha Lakes (Little Britain), Ontario
Tired of the Hectic City Life? Not only do you get a beautiful home but a new lifestyle without the noise! Relax and enjoy this Breathtaking Stone & Brick Waterfront Bungalow. Imagine waking up every day to the beauty of Lake Scugog this stunning Bungalow with finished Walk-out Basement offers the perfect blend of luxury & convenience. From the moment you arrive, you'll be captivated by the peaceful surroundings and spectacular water views. The Kids or Grandbabies will love watching Loons, Ducks & Swans! The Home's Open-Concept layout is designed for Modern Living & Entertaining. The Living/Dining Room, & Kitchen flow seamlessly together, featuring Granite Countertops & a Breakfast Bar plus a 4-season Sunroom & Deck for lake breezes. The main level features 3 Spacious Bedrooms, including a Lake-Facing Primary Bedroom, Ensuite & walk-in Closet plus, a main floor Laundry Room. Lots of room for the Entire Family or possible potential for the In-Laws with Direct Garage access into the finished Lower Level: a Recreation Room w/ Fireplace, Wet Bar, a 3 pc Bathroom, additional Bedroom, space for a Gym or Office & a Walk-Out to the covered Patio. At the waters edge, a Rustic Gazebo, & Firepit for unforgettable evenings under the stars plus a Bunkie & Workshop. Boat, Fish, or Paddleboard. The best Sandbar Swimming Spot is just a quick boat ride away add to the incredible Lifestyle this Home offers! Friendly Waterfront Community with amendities close by. Short drive to Port Perry or Lindsay & less than an hour from the GTA, Peterborough, Markham & Thornhill**this is your perfect escape w/ everything within reach. DON'T let this rare opportunity slip away. Make Lakefront Living your reality before someone else does! (id:61423)
Royal LePage Frank Real Estate
1 Wallace Street
Peterborough (Ashburnham Ward 4), Ontario
2 storey stunner on the sought after Burnham Point Peninsula! Re-built in 2012 with loads of style and charm, this 2 bedroom, 2 bathroom home has everything you are looking for. The main floor offers open concept kitchen, living, and dining along with a 2 piece bathroom. The large windows and patio doors bring in natural light for a bright and airy feel throughout. The second floor features two bedrooms, and a large, bright 4 piece bathroom with a walk-in closet that can hold your wardrobe for every season. The basement is partially finished and is full height, with lots of natural light perfect for rec space, office space, or to add an additional bedroom. The yard is immaculately landscaped, with exceptional gardens through out the front and back, a beautiful stone patio for your entertaining needs, a pergola with privacy walls, and a large shed with a lofted storage area for your kayak, canoe, or paddle board! Little Lake is steps away, where you can launch your ideal adventure vessel and make your way to Millenium Park, or Beavermead & beyond! Around the corner, Rogers Cove features a playground, splash pad, walking trail, and a boat launch. Walk or bike anywhere from home Hunter Street East, and Downtown Peterborough are both directly accessible through the neighbourhood, and you can use connecting trails and the train bridge to get to grocery stores, locally owned cafes and restaurants, shopping, and more! One of the few turnkey homes in this sought after area, ready for you to move in and enjoy! Don't miss this opportunity. Book your personal viewing today! ** This is a linked property.** (id:61423)
Century 21 United Realty Inc.
315 Mullighan Gardens
Peterborough North (North), Ontario
Wow! Incredible opportunity to own a new home with the potential for a legal secondary-unit! 315 Mullighan Gardens is a new build by Dietrich Homes that has been created with the modern living in mind. Featuring a stunning open concept kitchen, expansive windows throughout and a main floor walk-out balcony. 4 bedrooms on the second level, primary bedroom having a 5-piece ensuite, walk in closet, and a walk-out balcony. All second floor bedrooms offering either an ensuite or semi ensuite! A full, unfinished basement that is ready for either a secondary-unit or completion for more room for the family. This home has been built to industry-leading energy efficiency and construction quality standards by Ontario Home Builder of the Year, Dietrich Homes. A short walk to the Trans Canada Trail, short drive to all the amenities that Peterborough has to offer, including Peterborough's Regional Hospital. This home will impress you first with its finishing details, and then back it up with practical design that makes everyday life easier. Fully covered under the Tarion New Home Warranty. Come experience the new standard of quality builds by Dietrich Homes! (id:61423)
Century 21 United Realty Inc.
313 Mullighan Gardens
Peterborough North (North), Ontario
Wow! Incredible value and opportunity to own a new home with legal ready secondary unit! 313 Mullighan Gardens is the newest build by Dietrich Homes that has been created with the modern living in mind. Featuring a stunning open concept kitchen, expansive windows throughout and a main floor walk-out balcony. 4 bedrooms on the second level, primary bedroom having a 5piece ensuite, walk in closet, and a walk-out balcony. All second floor bedrooms offering either an ensuite or semi ensuite! A legal ready 1 bedroom secondary suite (basement apartment). Basement suite completed with fire separation, soundproofing, & a separate entrance. This home has been built to industry-leading energy efficiency and construction quality standards by Ontario Home Builder of the Year, Dietrich Homes. A short walk to the Trans Canada Trail, short drive to all the amenities that Peterborough has to offer, including Peterborough's Regional Hospital. This home will impress you first with its finishing details, and then back it up with practical design that makes everyday life easier. Fully covered under the Tarion New Home Warr. Come experience the new standard of quality builds by Dietrich Homes! (id:61423)
Century 21 United Realty Inc.
635 Montrose Street
Peterborough (Otonabee Ward 1), Ontario
Welcome to 635 Montrose Street, a charming 1.5 storey home tucked onto a picturesque tree-lined street in Peterborough's sought-after South End. Open the front door and you are met with a warm, sunlit living room that sets the tone for the rest of the home. At its heart, a formal dining room connects the living room and four season room, anchoring the main floor with warmth and purpose. A stunning four season room with floor-to-ceiling windows extends the living space year-round, offering a cozy spot to relax with views of the beautiful backyard. Upstairs, you will find two generously sized bedrooms and a full four piece bath. The lower level adds even more versatility with a large den, an additional bedroom, a three piece bath, laundry area, a secret nook under the stairs, and ample storage. Step outside to your own backyard oasis, complete with mature trees, professionally maintained perennial gardens, a lovely patio, and a garden shed. The newly renovated garage provides seamless access from both the home and yard, offering extra flexible space. Close to the Otonabee River, farmers' market, trails, and so much more. A true South End gem waiting to be discovered. (id:61423)
Century 21 United Realty Inc.
