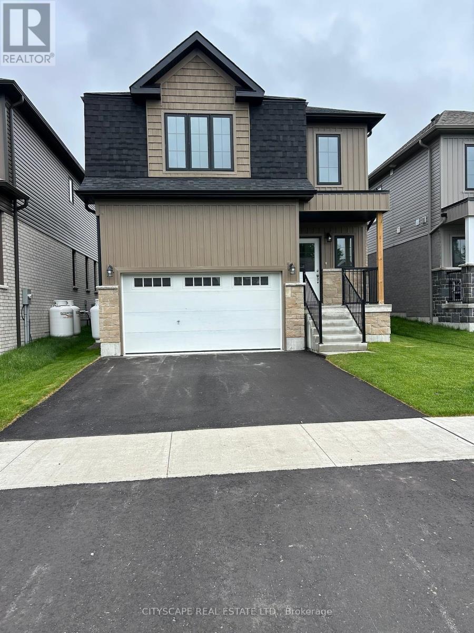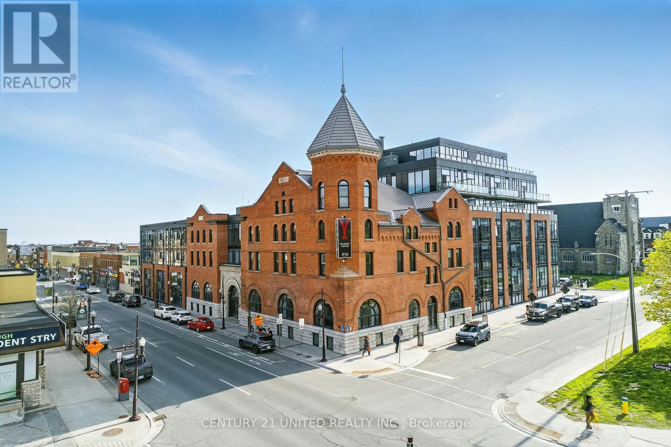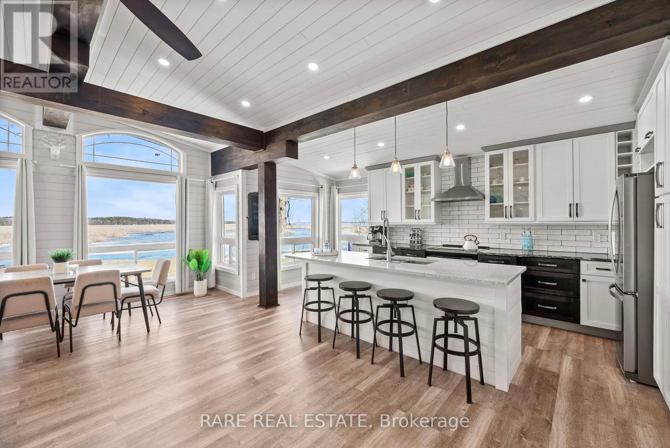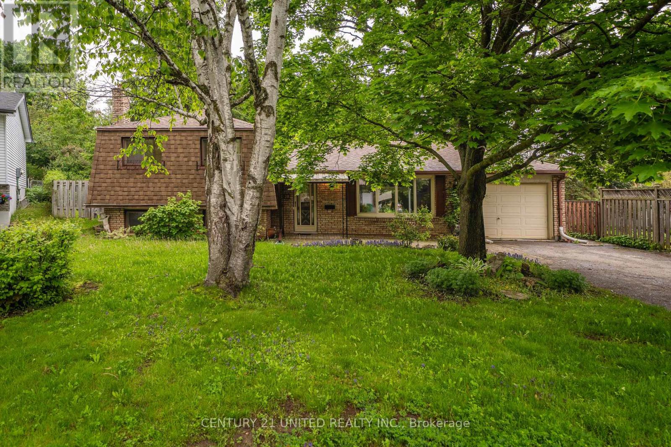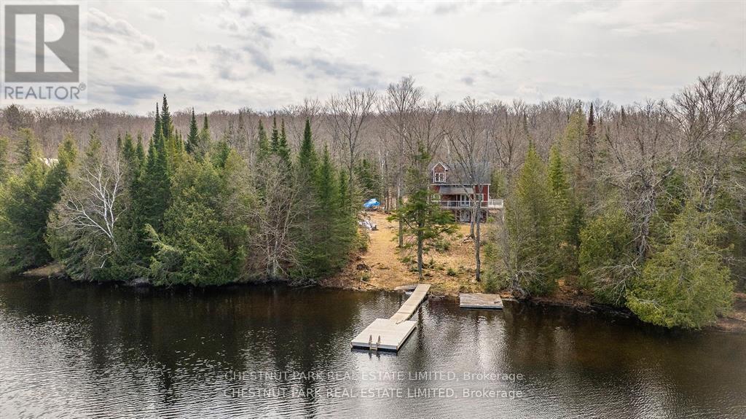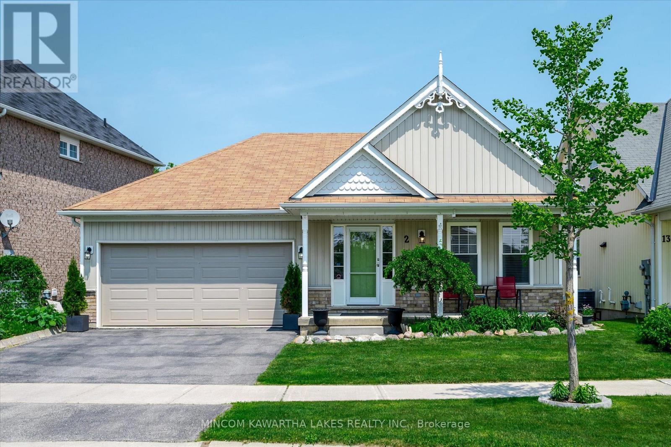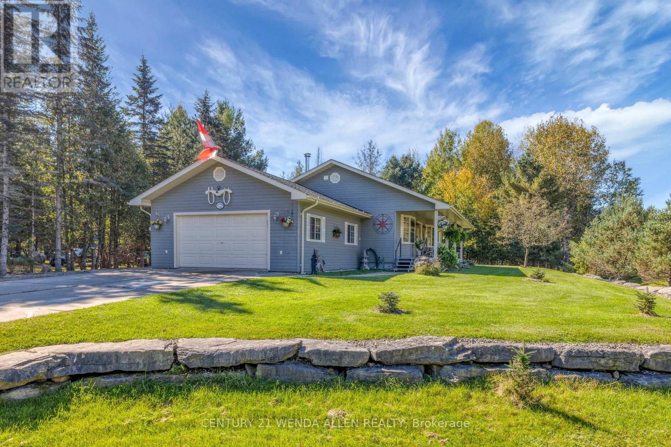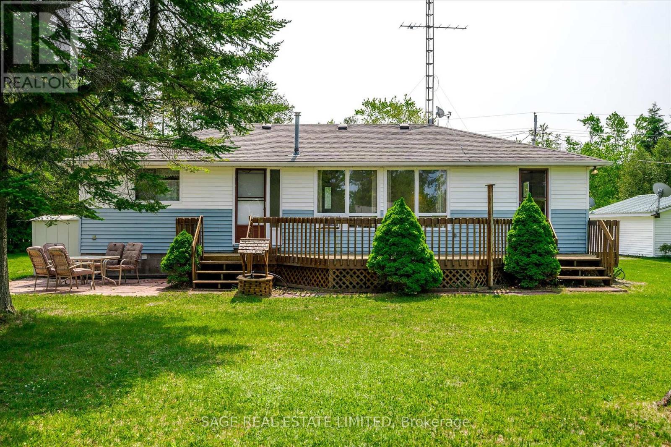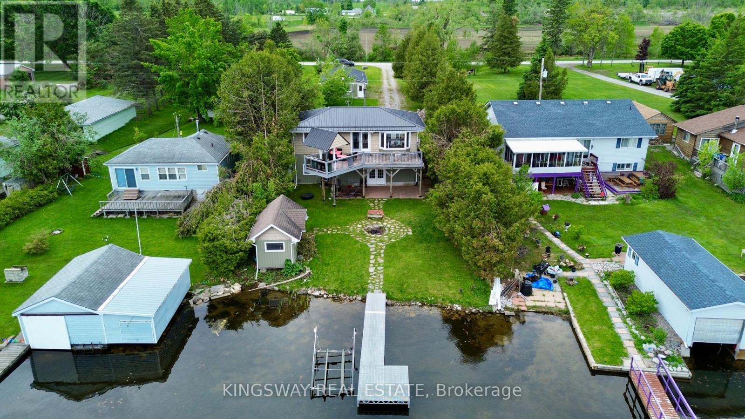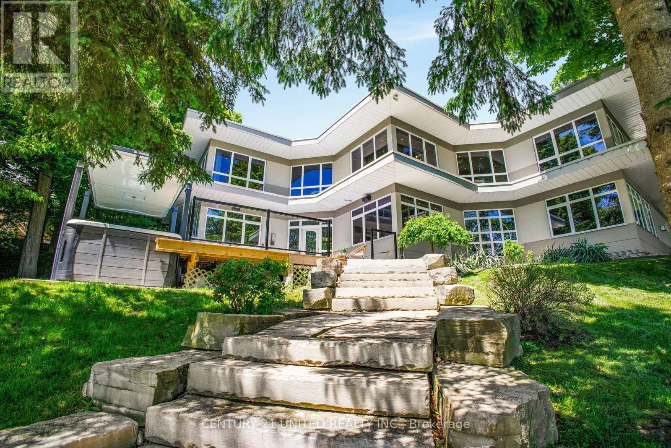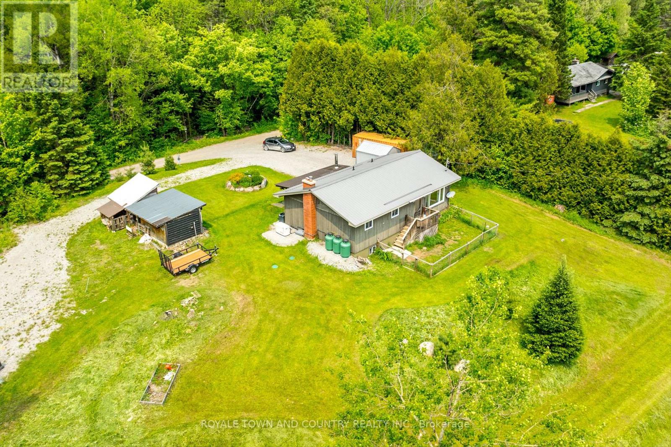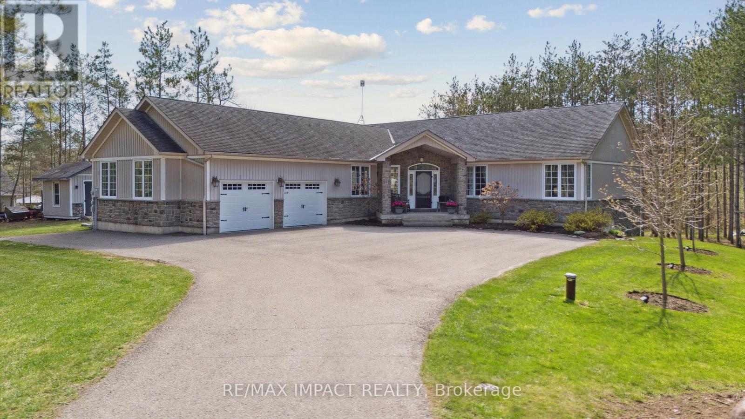20 Hillcroft Way
Kawartha Lakes (Bobcaygeon), Ontario
Maximize your summer fun with this beautiful brand new never lived in home that offers the perfect blend of modern living and comfort. This spacious 4-bedroom, 2.5-bathroom home features an open-concept design with plenty of natural light, ideal for family living and entertaining. The main floor includes a sleek, fully equipped kitchen with high-end appliances, and the living and dining areas provide ample space for relaxation and gatherings. Located in the peaceful community of Kawartha Lakes, this home is just a short drive away from essential amenities like:- Here is a list of amenities near Bobcaygeon, Ontario (postal code K0M 1A0): 1. **Bobcaygeon Inn** - Hotel with restaurant, patio, and docking facilities. 2. **Kawartha Settler's Village** - Historical site showcasing pioneer life. 3. **Bobcaygeon Farmers Market** - Local market offering fresh produce and crafts (open seasonally). 4. **Trent-Severn Waterway Lock 32** - Scenic lock on the Trent-Severn Waterway. 5. **Bobcaygeon Bakery** - Local bakery known for fresh bread and pastries. 6. **Embers Grillhouse** - Family-friendly restaurant offering a variety of meals. 7. **Forbert Memorial Pool and Workout Centre** - Community pool and fitness center. 8. **Buckeye Rentals** - Rentals for boats, jet skis, paddleboards, and kayaks. With convenient access to major roads and public transportation, commuting to nearby cities or enjoying local attractions is a breeze. Don't miss the chance to lease this stunning new home in a fantastic location schedule your viewing today! (id:61423)
Cityscape Real Estate Ltd.
204 - 475 George Street N
Peterborough Central (North), Ontario
Step into a lifestyle of luxury and convenience in this beautifully designed 2 bedroom, 2 bathroom, downtown apartment. Every detail has been thoughtfully curated, featuring high-end finishes, a full suite of modern appliances, in-unit washer and dryer, and your own heating and air conditioning for personalized comfort.Host in style with access to a stunning rooftop recreation area complete with a gourmet kitchen, elegant dining space, walkout terrace, lounge, BBQ stations, and a fully accessible washroom. Enjoy breathtaking views overlooking Centennial Park and the city's beautiful skyline. Live in the heart of Peterborough just steps to top-rated restaurants, boutique shopping, and local attractions. (id:61423)
Century 21 United Realty Inc.
168 Charlore Park Drive
Kawartha Lakes (Emily), Ontario
Escape to the tranquility of Pigeon Lake with this stunning four-season waterfront homea perfect blend of cottage charm and year-round comfort. Whether youre looking for a full-time residence or weekend getaway, this property offers everything you need to relax, unwind, and enjoy lakeside living. Step inside to an open-concept living, dining, and kitchen space, where a wall of windows frames breathtaking water views and spectacular sunsets. High ceilings with wooden beams and imported shiplap from Chile add warmth and character, creating a space that feels both stylish and inviting. The custom kitchen features soft-close cabinetry, granite and quartz countertops, and sleek stainless-steel appliances. A natural gas fireplace adds cozy warmth for cooler evenings, making this home comfortable in every season. With many updates, including 200-amp service, full-size stackable laundry, updated plumbing and electrical (2018), and a durable metal roof (2018), this home is truly move-in ready. A finished loft provides extra sleeping or storage space, while the lakeside bunkie is perfect for guests. A large detached garage offers versatile space for storage, a workshop, or future creative use. Stay connected with high-speed internet perfect for remote work or streaming while enjoying the serenity of lake life. Enjoy 100 feet of natural, soft, deep shoreline with a dock ideal for boating, swimming, or fishing. Spend your evenings by the firepit, making memories under the stars. Located in a friendly, welcoming community, this home was previously licensed for Airbnb with Kawartha Lakes, offering a fantastic investment opportunity. Fully furnished and ready for you to move injust bring your suitcase and start living the waterfront lifestyle! Don't miss out on this rare opportunity to own a slice of paradise! (id:61423)
Rare Real Estate
38 Parkview Drive
Peterborough North (South), Ontario
Welcome to your next chapter in one of Peterborough's most desirable neighbourhoods. Located on a quiet cul-de-sac, this beautifully maintained 3-bedroom, 2-bathroom home offers peace of mind, and incredible potential. The updated kitchen features stylish new countertops and backsplash, while the refreshed main bathroom adds a contemporary touch. A bright and inviting sunroom overlooks the fully fenced backyard perfect for unwinding or entertaining in total privacy. With an attached garage, the option for an in-law suite, and a location just minutes from Jackson Park, top-rated schools, and hospital access, this home is a rare opportunity in a location buyers wait for. A must-see for buyers looking to settle into a peaceful, well-established community without compromising on access to amenities, functionality, or future potential. (id:61423)
Century 21 United Realty Inc.
1038 Stonehenge Lane
Highlands East (Cardiff Ward), Ontario
Discover peaceful lakeside living with this beautifully crafted 2+2 bedroom, 2-bath retreat, nestled on a quiet lake with only a handful of cottages. This exceptional property offers true privacy and year-round access, making it an ideal getaway or full-time residence. Step inside to an open-concept layout with soaring ceilings, a cozy propane fireplace, and warm wood finishes that complement the natural setting. The spacious loft adds versatility for guests, a home office, or additional living space. Enjoy your morning coffee or evening sunsets from the covered decks, overlooking a pristine lake rich with wildlife; loons, herons, deer, and more are frequent visitors. Colbourne Lake is perfect for great fishing, kayaking, paddleboarding, swimming and all watersports. The unfinished walkout basement offers endless potential to expand your living space to suit your needs. Located near crown land, this is a dream for outdoor enthusiasts and those seeking tranquility, adventure, and a deep connection with nature. (id:61423)
Chestnut Park Real Estate Limited
Chestnut Park Real Estate
2 Peace Crescent
Peterborough North (North), Ontario
Tucked away on a quiet cul-de-sac in Peterborough's desirable North end, this charming 2+1 bedroom bungalow offers privacy, comfort, and low-maintenance living. Backing onto a peaceful greenbelt, you'll enjoy beautiful views year-round from the expansive new deck and gazebo perfect for entertaining or relaxing in nature. Inside, you'll find a bright, open kitchen that flows effortlessly into the main living area. The primary bedroom features a 3-piece ensuite and a walk-in closet for added convenience, while the second bedroom is served by a well-appointed 4-piece bathroom. The finished walk-out basement includes a third bedroom, a third bathroom, and plenty of additional living space ideal for guests, a home office, or an in-law setup. The front yard boasts a lovely perennial garden, while the backyard is designed for easy maintenance, no grass to cut! Enjoy BBQs all summer long with gas hook-ups on both the upper and lower decks. Two sheds provide excellent outdoor storage, and a security system (not monitored) adds peace of mind. A rare opportunity in a sought-after neighbourhood. Move-in ready and waiting for you! (id:61423)
Mincom Kawartha Lakes Realty Inc.
134 Halbiem Crescent
Dysart Et Al (Dysart), Ontario
Serenity in the Highlands Your Dream Escape Awaits! Discover a stunning country property nestled in the heart of the Haliburton Highlands, where nature meets luxury. This prestigious lifestyle address offers exclusive access to a members-only waterfront park on beautiful Head Lake, part of a magnificent 5-lake chain. Step inside to find a charming bungalow with a spacious covered front porch that invites you to unwind. The custom maple hardwood floors and beautifully designed kitchen create a warm atmosphere, perfect for cherished family gatherings. Close to art center, beach, golf, hospital, lake access library conservation area, marina, park, schools, skiing snowshoeing, OFSA trails. Put this one on your list! (id:61423)
Century 21 Wenda Allen Realty
33 Fire Route 104
Trent Lakes, Ontario
Trent Lakes In a word, AFFORDABLE. Located just minutes from Bobcaygeon in the heart of the Kawartha Lakes with access to Pigeon Lake from your own dock, boat into town for ice cream, cafes, shopping, take in the sunset or travel the Trent-Severn Waterway and explore. In its prime this three-season cottage was full of laughter and joy as Grandma set up another game or told another of her stories. The four bedrooms were full most weekends and a large part of the summer. Cottage life was simple, easy and fun. With time, neighbours have created year-round homes as you could too. There are endless possibilities here to create what suits your family best. The four bedrooms open onto the open-concept living, dining and kitchen room. The bathroom and laundry are around the corner. The sunroom is the ideal games room or bright dining area when its just too full at Thanksgiving. The waterfront deck stretches the width of the cottage. Sit around the firepit and enjoy the summer nights. Two storage sheds at the back, with plenty of room to build that two-car garage and bunkie. Keep your boat moored right out front under that boat port. Fish the days away, cruise down to the lake, or just hang out and enjoy cottage life. This is a well-established long-time cottaging area, appreciated for its easy access to Pigeon Lake, the proximity to Bobcaygeon and the friendly neighbours. Just under two hours from the GTA. An excellent opportunity to jump into your first crack at cottaging in the Kawarthas. It is what it is and being sold "as is". (id:61423)
Sage Real Estate Limited
18 Mitchellview Road
Kawartha Lakes (Carden), Ontario
This year-round raised bungalow offers 3 bedrooms and 2 bathrooms, with 60 feet of frontage on Mitchell Lake. The main floor features a spacious master bedroom, an open-concept kitchen, living, and dining area, as well as a laundry room and a 4-piece bathroom. The kitchen is equipped with a brand new dishwasher and oven. The fully finished walk-out basement boasts 12-foot ceilings, two additional bedrooms, and a propane fireplace, providing spectacular views and access to lock-free boating into Balsam Lake. The property also includes a newer dock, perfect for enjoying summer days by the water. Additionally, the detached garage (24x50 ft) can accommodate 3 or more cars and features a workshop and woodstove. This property is being sold furnished, including all furniture, a canoe, and a paddle boat, along with its equipment. Conveniently located on a year-round municipal road, the home is just 1 hour from Barrie and Highway 400, and 25 minutes from Lindsay and Highway 35. Outdoor enthusiasts will appreciate its proximity to ATV and snowmobile trails, as well as the brand new washer and dryer on site for added convenience. (id:61423)
Kingsway Real Estate
75 Darling Drive
Selwyn, Ontario
Welcome To The Most Tranquil Property Available On Chemong Lake. This Luxury Estate, Gated Compound Is Ready For Your Family To Enjoy The Peaceful, Private Surroundings Featuring A Custom Modern, Zen Inspired Home On 200' Of Waterfront. This 4 Bedroom, 3 Bath, Custom Gourmet Kitchen Featuring Miele And Subzero Appliances. Oversize Double Car Garage, (35X24) Large Deck Featuring A Custom Swimspa Overlooking The Lake. Enjoy captivating sunset vistas that will leave you in awe. This is an exceptional opportunity to create a haven where you can unwind, relax & appreciate natures beauty on a daily basis. (id:61423)
Century 21 United Realty Inc.
1042 Tweed Drive
Highlands East (Glamorgan), Ontario
Charming Country Retreat in the Heart of the Haliburton Highlands. Welcome to your serene escape in the picturesque Haliburton Highlands! This delightful 3-bedroom, 1-bath country home sits on just over an acre of peaceful, natural beauty perfect for those seeking a quieter lifestyle or a four-season getaway. Step inside to discover a cozy and well-maintained interior, with several recent upgrades throughout. The unfinished basement is a blank canvas awaiting your personal touch ideal for creating extra living space, a workshop, or recreational area. Outdoors, enjoy the best of what country living has to offer. With several lakes just minutes away, you'll have endless opportunities for fishing, swimming, and boating, with public boat launches nearby. Snowmobile enthusiasts will love the easy access to all the major trails, right from your doorstep. Tucked away on a private road, this home offers both privacy and convenience. Plus, there's an adorable little Bunkie perfect for hosting overflow guests or creating a cozy studio or workspace. This home has been updated with the following: septic tank was pumped-2022, well pressure tank-2020, generator runs whole home, hot water tank is owned-2019, new downstairs fridge-2022, new upstairs fridge- 2021, laundry pump-2025, water softener & sediment filter-2022, washer & dryer-2022, dishwasher-2022 and the workshop has a 220 amp. Furnace and A/C replaced in 2022. Whether you're looking for a year-round residence or a weekend getaway, this charming property offers the perfect mix of comfort, location, and potential. Don't miss your chance to own a piece of the Haliburton Highlands! (id:61423)
Royale Town And Country Realty Inc.
27 Slalom Drive
Kawartha Lakes (Bethany), Ontario
Welcome To 27 Slalom Drive Where Luxury Meets Nature On Over An Acre Of Private, Treed Paradise. This Custom-Built 3+1 Bedroom Bungalow Is The Perfect Fusion Of Upscale Design And Serene Country Living. From The Moment You Arrive, The Landscaped Curb Appeal And Massive Lot Set The Tone For The Quality And Attention To Detail Found Throughout. Inside, The Heart Of The Home Is A Stunning, Chef-Inspired Kitchen With Custom Cabinetry, Premium Stainless Steel Appliances, Sleek Counters, And A Generous Centre Island Ideal For Both Everyday Family Life And Entertaining At Scale. The Open-Concept Living And Dining Areas Are Anchored By Large Windows That Flood The Space With Natural Light And Provide Peaceful Views Of The Forested Lot. From The Lower Level, Walk Out To Your Private Backyard Retreat, Where The Fire Pit, Mature Trees, And Expansive Green Space Create A True Escape From City Life. The Finished Lower Level Is Designed For Entertaining And Comfort, Featuring A Large Recreation Space, Custom Wet Bar, 4th Bedroom, And Direct Walkout Access. Other Highlights Include Hardwood Floors, Upgraded Lighting, A Spa-Like Main Bath, And Ample Storage Throughout. All This, Located In A Quiet, Established Enclave. Truly Turnkey, Impeccably Maintained, And Finished Top-To-Bottom 27 Slalom Drive Is A Rare Offering That Must Be Seen To Be Fully Appreciated. Extras: Heated, 2-Car Garage, Parking for 0ver 15 Vehicles. 1.1Acre lot. Furnace (2019), HWT (2019), Ensuite Bathroom (2022), Kitchen/Appliances (2024), Pot Lights (2024), Insulated Garage Doors & Openers (2025), Carpet (2023) (id:61423)
RE/MAX Impact Realty
