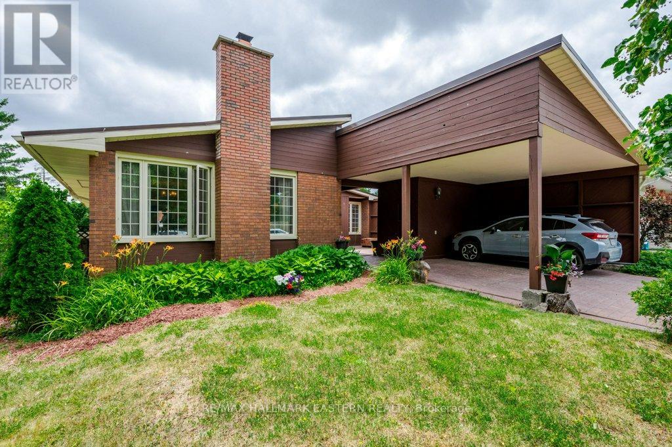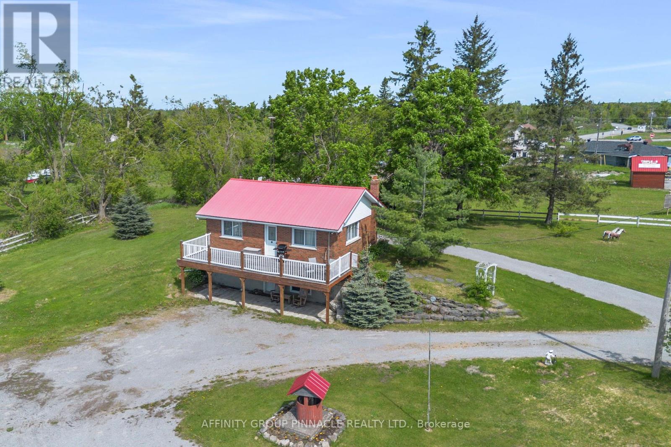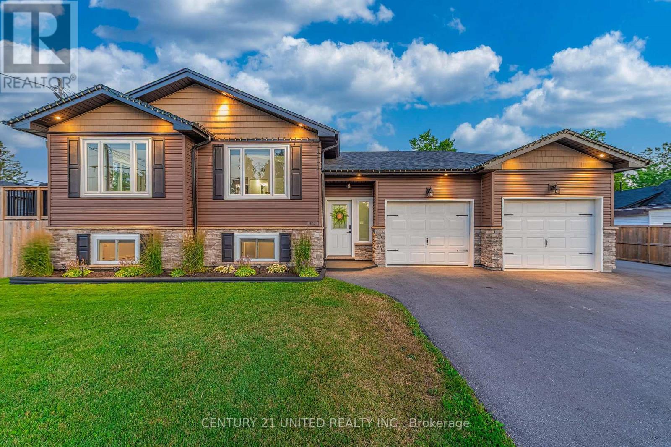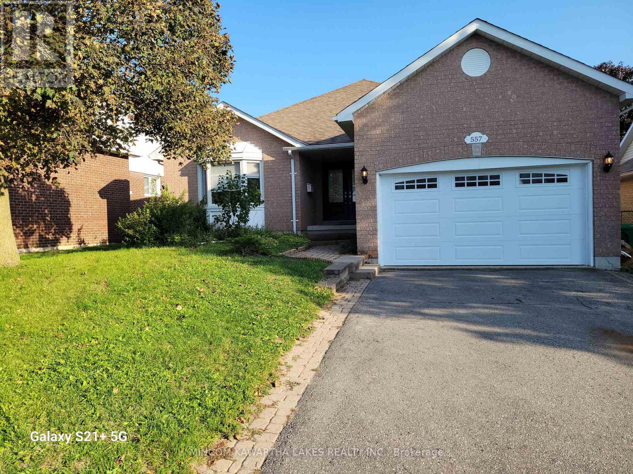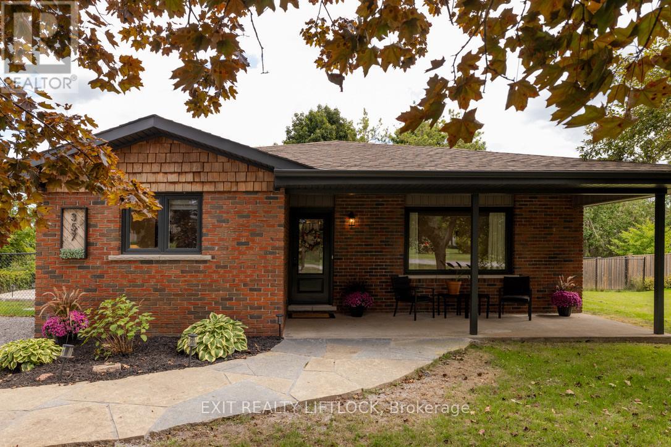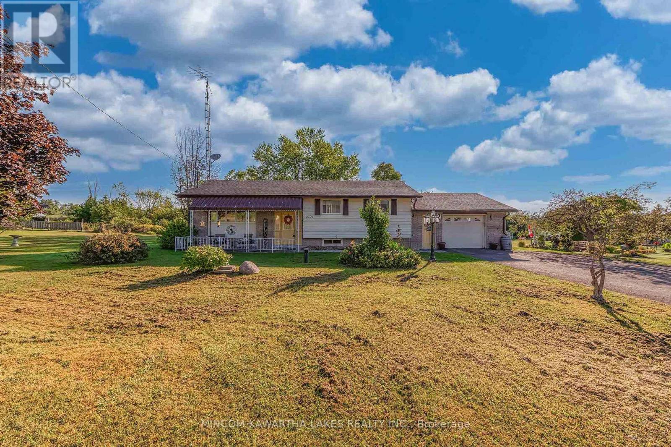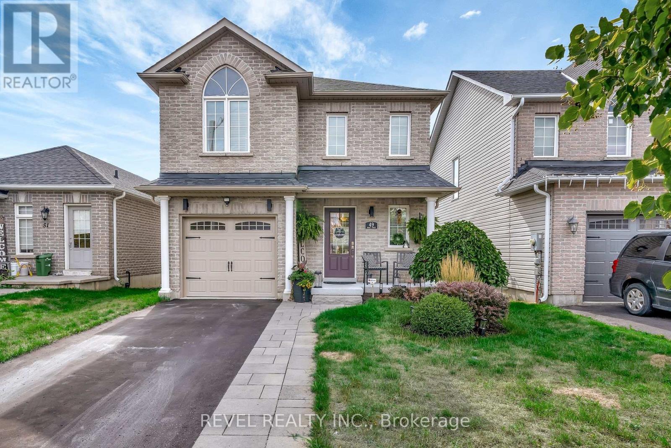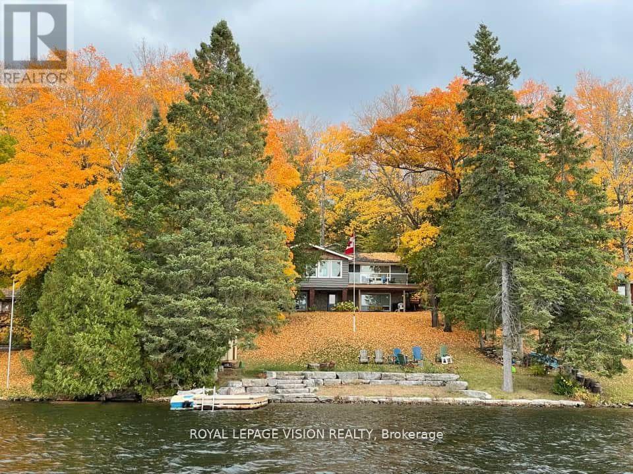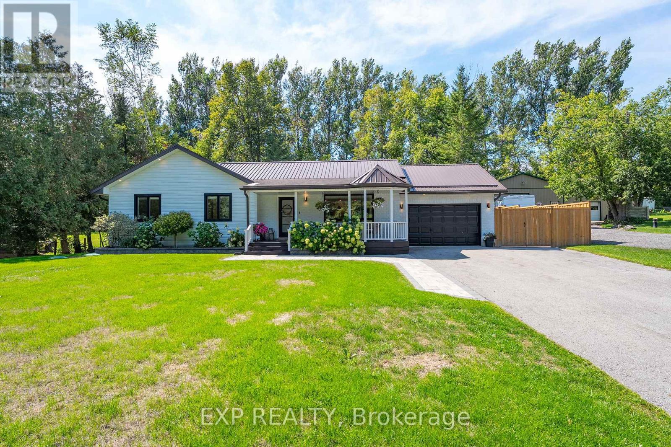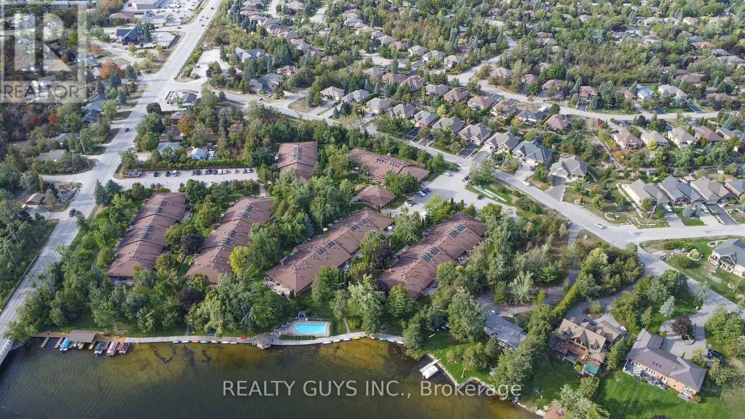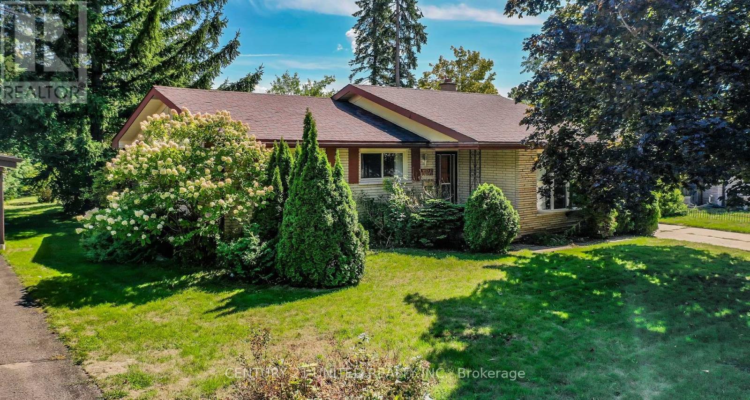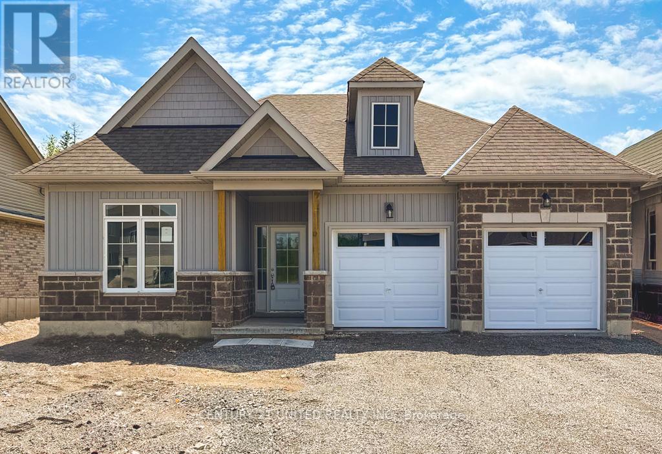823 Wedgewood Court
Peterborough (Monaghan Ward 2), Ontario
Room to grow and timeless appeal. This west-end gem is nestled in one of Peterborough's most family-friendly neighbourhoods. Spacious bungalow offering over 1,700 sq ft on the main floor and a layout designed for everyday comfort and easy entertaining. Step inside to find three well-sized bedrooms, including a primary suite with convenient access to a 5-piece bathroom. The bright and functional kitchen offers plenty of cupboard space, sleek quartz countertops, updated within the last 5 years and a cozy breakfast nook. Just off the kitchen, the open living and dining room with a wood-burning fireplace creates a welcoming space for hosting or relaxing. A standout feature of this home is the additional family room with cathedral ceilings, hardwood floors, and a gas fireplace make it a favorite gathering spot year-round. Sliding doors lead to a large back deck overlooking the fully fenced yard, perfect for summer BBQs and quiet mornings outdoors. The lower level adds even more living space with two extra bedrooms, a full bathroom, a recreation room, bonus flex room, and a large laundry/storage area. Outside, enjoy low-maintenance living with a stamped concrete driveway, metal roof, covered carport, and charming front courtyard. With schools, PRHC, and public transit just around the corner, this is a home that combines location, space, and lasting value. (id:61423)
RE/MAX Hallmark Eastern Realty
572 County Rd 8 Road
Kawartha Lakes (Verulam), Ontario
Welcome to 572 County Rd 8! A solid, all brick, 1+2 bed, 1 bath bungalow, set nicely on a hill on a 1.5 acre parcel. This home boasts an open-concept layout that seamlessly connects the kitchen, living, and dining areas, perfect for everyday living and entertaining. Step outside to a massive deck with scenic country views, an ideal spot to relax, unwind, and take in the picturesque surroundings. The walkout basement offers added living space and flexibility, while the oversized driveway, carport, and sizeable shop offers ample parking, convenience and storage. This home abuts future proposed residential development. Don't miss your opportunity to own a piece of scenic tranquility with room to grow! (id:61423)
Affinity Group Pinnacle Realty Ltd.
102 King Street W
Kawartha Lakes (Emily), Ontario
WOW! Welcome to 102 King Street West in the charming village of Omemee - Built in 2019, this modern 3-bedroom, 2+1 bathroom Colorado Bungalow offers the perfect blend of style and functionality. The kitchen and living room has an open-concept design. The spacious kitchen offers quartz countertops and a walkout to the side deck which has a natural gas hook-up for ease of hosting summer BBQ's. The basement has been thoughtfully finished with a large family room, recreation room and 3 piece bathroom, providing extra space for a variety of things like family gatherings, a play space for the kids, or a home gym. The fully fenced yard and new composite deck provides plenty of space to play, garden, or relax. This home has many luxuries of in town living including municipal sewers, heated with natural gas, a private well, plus an electric car charger in the attached double car garage, as an added benefit. Walking distance to everything that Omemee has to offer, including Scott Young Public School, a quick commute to the City of Peterborough and Lindsay. With contemporary finishes, a generous lot, and a peaceful small-town setting, this move-in-ready home checks all the boxes! (id:61423)
Century 21 United Realty Inc.
557 Westman Avenue
Peterborough (Otonabee Ward 1), Ontario
Seller says all reasonable offers will be considered! Beautiful All-Brick Bungalow with Modern Touches Throughout. Step into style and comfort in this newly renovated all-brick bungalow featuring 2+1 bedrooms and 3 newly renovated bathrooms. The spacious primary bedroom offers a private 4-piece ensuite and a generous walk-in closet---your own personal retreat. The heart of the home is a stunning kitchen with a large island, double basin sink, built-in dishwasher, and side-by-side fridge perfect for both cooking and entertaining. The bright main level is complemented by a 3-year-old front window and front doors, complete with a transferable warranty for peace of mind. Take the beautiful modern glass staircase to the spacious lower level offers a large rec room, third bedroom, and a 3-piece bath ideal for guests or extended family. Enjoy outdoor living on the large 3-year-old rear deck with a gas BBQ hookup, overlooking a partially fenced backyard with flower gardens. Additional features include a 2024 furnace, attached garage, 5 car parking (1 in garage and 4 in drive) ,dedicated laundry room with laundry tub and upper cabinets, and great curb appeal. This move-in ready home offers both functionality and charm inside and out. Immediate possession is available. (id:61423)
Mincom Kawartha Lakes Realty Inc.
357 Simons Avenue
Peterborough (Northcrest Ward 5), Ontario
Welcome to 357 Simons Avenue - a North-End gem where style, comfort, and convenience come together. This beautifully renovated 3 bedroom, 2 bathroom back-split was completely updated in 2022, featuring modern finishes and an inviting, functional layout. From the moment you step inside, the home feels bright and welcoming - perfect for family gatherings, entertaining friends, or simply enjoying everyday living. The heart of the home is its open, thoughtfully designed interior, while the outdoors is just as impressive. The backyard features stamped concrete patios, custom Armour stone landscaping, and a fully fenced yard - ideal for entertaining, pets, or cozy fall evenings by the firepit. Set on a quiet street in Peterborough's desirable North-End, this home offers the best of both worlds; the peace and space of a country-style lot with the convenience of city living. Enjoy nearby parks and trails, walks to Starbucks and Jackson's Park, and quick access to groceries, shops, and schools. Move-in ready and beautifully finished throughout, 357 Simons Avenue is the perfect place to put down roots - whether you're search for your forever home or your next step. Book your showing today and discover why this home is the one you've been waiting for. (id:61423)
Exit Realty Liftlock
2397 Queen Mary Street
Cavan Monaghan (Cavan Twp), Ontario
Escape To The Country! Welcome to 2397 Queen Mary Street in the quaint Village of Mount Pleasant, southwest of Peterborough. This charming brick bungalow sits proudly on over 3 acres of park-like land, complete with a pond, mature trees, open lawns.. Its the kind of property that invites exploration where kids once camped under the stars in the back forest, and tore through the trails on dirt bikes. A family home, loved and cared for by the same owners for over 50 years, it is now ready for its next chapter. Inside, you'll find 3 comfortable bedrooms, a 4-piece bathroom, a lower 3 piece bathroom and a practical main floor layout ready to be refreshed to suit your style. The lower level offers a walk-up basement, giving you flexibility for future living space or multi-generational possibilities. One of the standout features is the enclosed sunroom at the back of the home, where you can relax and enjoy panoramic views of your property in every season. The setting is quiet, private, and peaceful, yet you're never far from what you need. With quick access to Hwy 115 and just over an hour to the GTA via the 407, this is an ideal location for commuters who crave the balance of country living and convenience. The rolling hills of Cavan provide a spectacular backdrop, and the property's natural beauty makes it a rare find. Whether you're searching for a place to renovate and make your own, a property to raise a family, or a weekend escape from the city, this home offers endless potential. Create your dream country retreat, start new traditions, and enjoy everything this unique property has to offer. Opportunities like this don't come along often - 2397 Queen Mary Street is waiting for its next family to write the next 50 years of memories. (id:61423)
Mincom Kawartha Lakes Realty Inc.
49 Truax Street
Kawartha Lakes (Lindsay), Ontario
Welcome to 49 Truax St, Lindsay! Nestled in a desirable family-friendly community close to parks, schools, shopping, and more, this 3-bedroom, 2-bathroom home offers the perfect blend of comfort and convenience. Step inside to an open-concept main level, where natural light flows through the living and dining spaces. The modern kitchen and walkout to the back deck make entertaining seamless. Outside, you'll love the beautifully landscaped yard backing onto peaceful fields and tree line, your own private retreat. Upstairs, the generous primary suite boasts a spacious walk-in closet and semi-ensuite bath, while two additional bedrooms provide ample room for family, guests, or a home office. The partially finished basement extends your living space with a cozy rec room, perfect for movie nights, and plenty of storage. Additional highlights include an attached single-car garage, paved driveway and interlock walkway, and curb appeal that will catch your eye from the start. The warm and inviting property is move-in ready and waiting for you to call it home! (id:61423)
Revel Realty Inc.
197 Lightning Point Road
Kawartha Lakes (Somerville), Ontario
Welcome to your dream waterfront escape on stunning Balsam Lake in the heart of the Kawartha Lakes, under 2 hours from Toronto! This beautifully maintained property was featured on the TVShow "Income Property". It is a 4-season home, cottage or Income Property which offers the perfect blend of peaceful lakefront living and modern comfort. Situated on a premium 85' by278' lot with direct water access, breathtaking sunsets with west facing crown land green space, excellent boating, the top rated fishing and year-round recreational activities. Inside You will find a bright, open-concept living space with large windows framing panoramic lake views.The spacious kitchen features stainless steel appliances and ample counter space ideal for hosting friends and family. Cozy up by the fireplace in the inviting living room or step out onto the expansive deck to soak in the views. With multiple bedrooms and generous outdoor space, this Lake House is perfect for both relaxing weekends and full-time living. The private dock, mature trees, and landscaped yard offer a picturesque waterfront retreat. Plus, you're just minutes from local amenities, golf courses, trails, and charming towns like Coboconk, Fenelon Falls, Minden & Bobcaygeon. Whether you're looking for a lakefront cottage getaway, a retirement haven, a family-friendly retreat, an income generating rental property or a combination of them all, 197 Lightning Point Road delivers an unbeatable lifestyle in one ofOntario's most desirable lake regions on the pinnacle lake of the Trent Severn Waterways,Balsam Lake. 5 minute drive into Coboconk where you will find: Grocery Store, Hardware stores,Pharmacy, Gas Station, Restaurants, LCBO and more. Septic, Fireplace (WETT) & Well water inspections have all passed. Oversized 2 car garage has potential to be a secondary cottage/Bunkie. 10 Sugar maple trees have been producing delicious Maple Syrup. (id:61423)
Royal LePage Vision Realty
14 Muskie Drive
Kawartha Lakes (Mariposa), Ontario
This home is a must-see for young families or anyone looking to enjoy a peaceful, simplified lifestyle It has been beautifully remodeled, sits on a private half acre lot just steps from lake access and with 3 Bed/3 Baths, it's the perfect place to call home.Set back from the road with a charming front porch, this home offers the perfect blend of modern updates and peaceful country living. Over the past 3 years, it has been fully transformed with new windows and doors, upgraded attic insulation, quartz countertops with a stunning waterfall edge, smooth ceilings with pot lights throughout, new vinyl flooring, fresh paint, and a new hardscaped patio with interlocking (and so much more)The inviting open-concept kitchen and living space are designed for gatherings, whether you're sharing meals from the veggie garden, enjoying fresh eggs from the chicken coop, or hosting friends and family. The property itself is ideal for those seeking a slower, more meaningful lifestyle, gardening, raising chickens, or simply relaxing outdoors under the stars.Perfect for both young families and those looking to simplify, the location also offers public access to Lake Scugog just steps away, launch your boat, paddleboard, kayak, or take a quick evening swim.This is more than a house, it's a lifestyle. Come and experience the beauty, peace, and possibilities of 14 Muskie Drive. (id:61423)
Exp Realty
# 204 - 200 East Street S
Kawartha Lakes (Bobcaygeon), Ontario
INCREDIBLE WATERFRONT CONDO LOCATED AT "THE EDGEWATER CONDOMINIUM" 11 ACRE RESORT STYLE LIVING, PARADISE COMPLEX IN BEAUTIFUL BOBCAYGEON!! Stroll through the picturesque trails throughout the property. Make a wish at the pond & admire the fountain & walking bridge or stop at the fully furnished entertaining club house. Walk down to the waterfront & cruise the boardwalk shoreline, stop & have a swim in the pool, meet your condo friends for a drink at the gazebo, go fishing, kyacking plus plus plus. Also upon availability plus a small cost, park your boat on the dock system.The Edgewater is located on the Little Bob channel that is part of the Trent-Severn Waterway, & walking distance to the Independent Grocer, Tim Hortons, the Legion, plus lots of restaurants & shops. Now lets talk about the condo! Excellent layout, large living room with private dining & walkout to your patio. Nice kitchen, 2 large bedrooms, 4pc bath, laundry with pull down ladder for extra storage in the attic. This condo is priced to allow your future finishing touches! Condo fees are $630 a month. New furnace less than 2 years old. EXCELLENT VALUE HERE. COME SEE FOR YOUR SELF. (id:61423)
Realty Guys Inc.
1246 Franklin Drive
Peterborough (Northcrest Ward 5), Ontario
Charming bungalow on a 54' X 117' lot in Peterborough's North End. Close to parks, schools, Trent University and minutes away from the multitude of conveniences Chemong Road has to offer. This home is an excellent opportunity for first time buyers to get into a great family oriented neighbourhood. Two main floor bedrooms, an updated full bath, main floor family room, eat-in kitchen, living and dining room, hardwood, plus A/C (2025), Furnace (2020), HWT (2024). The family room is flooded with natural light and features a walkout to the patio and private backyard. The lower level is accessible off the kitchen or secondary entrance from the carport. Dont miss your opportunity to see this fantastic pre-inspected home. (id:61423)
Century 21 United Realty Inc.
67 Hillcroft Way
Kawartha Lakes (Bobcaygeon), Ontario
Welcome to this newly built detached bungalow offering carefree, condo-style living-without the fees or restrictions! Ideally located in the heart of Bobcaygeon, this 3-bedroom, 2-bath home features main-floor living just steps from shops, restaurants, and the scenic waterfront. The open-concept layout includes a modern kitchen with stainless steel appliances and a bright, spacious living area perfect for everyday comfort and entertaining. The primary bedroom offers a walk-in closet and private ensuite, while two additional bedrooms and a second full bathroom provide flexibility for guests or a home office. Built on a fully engineered concrete foundation with a grade-level slab, this home ensures lasting durability and peace of mind. A full-size 20ft x 22ft garage with separate roll-up doors comfortably accommodates two full-size pickup trucks and features a 10ft ceiling-ideal for adding shelving and maximizing storage. The small, compact yard offers easy maintenance, making this home perfect for low-stress living. With quality upgrades throughout this single floor home and a prime location close to all amenities, this home combines modern style with small-town charm. (id:61423)
Century 21 United Realty Inc.
