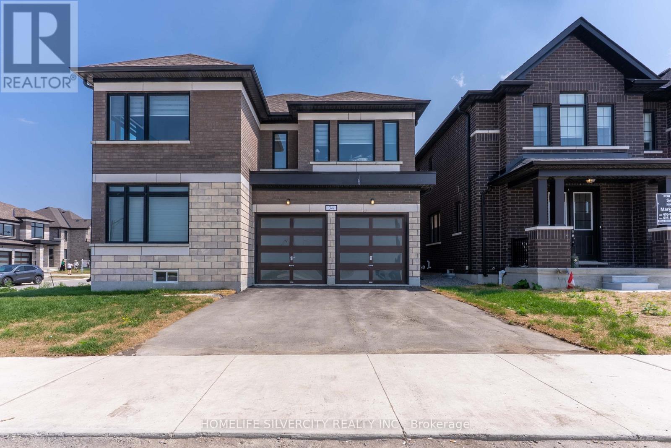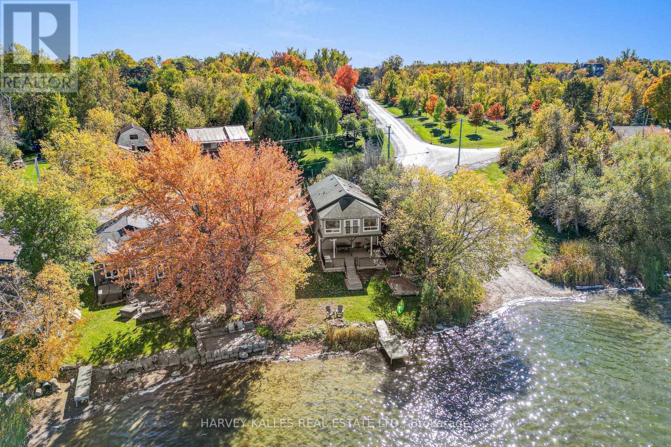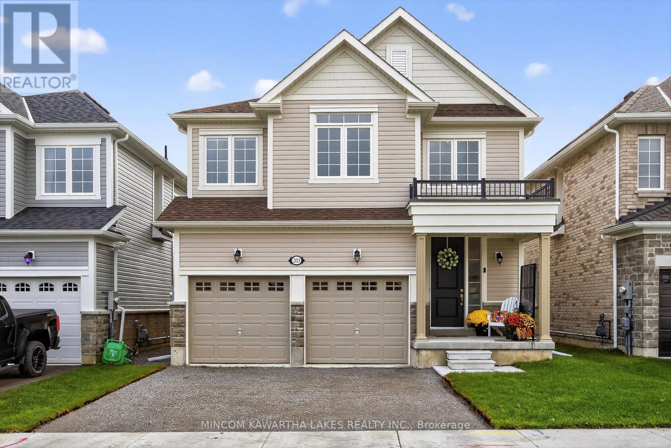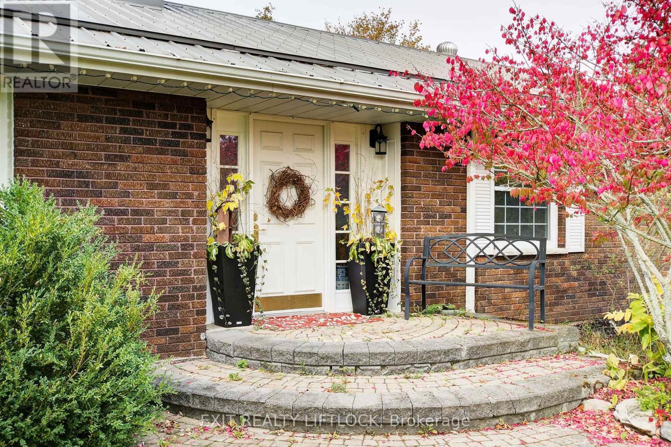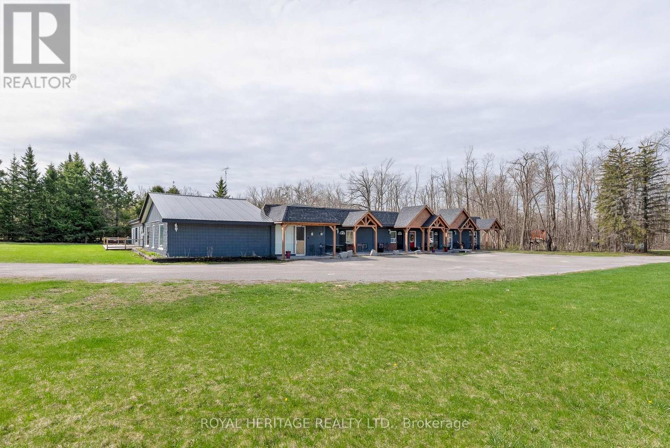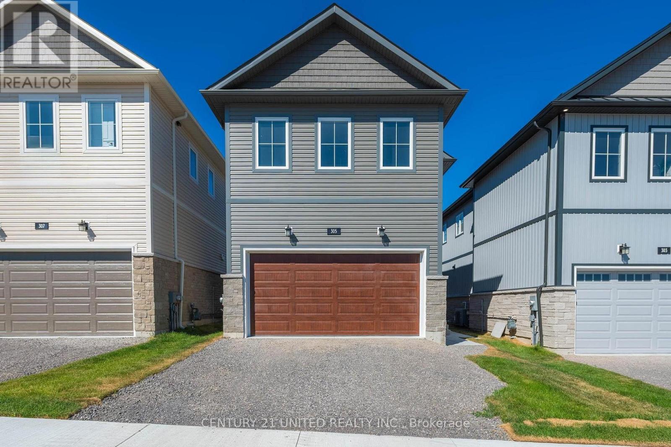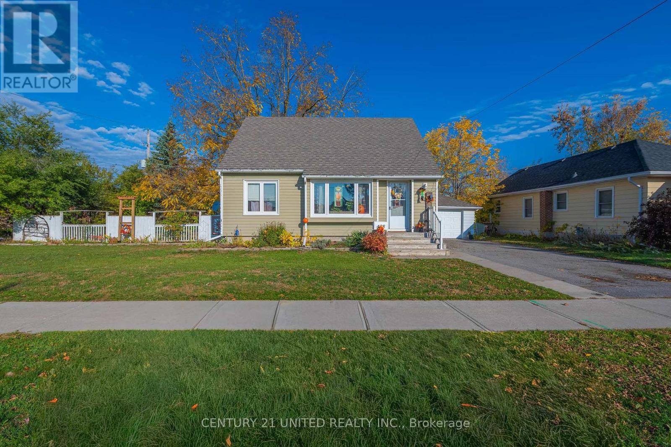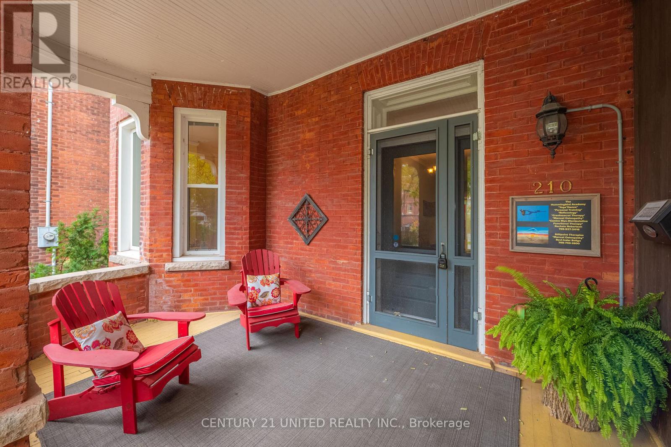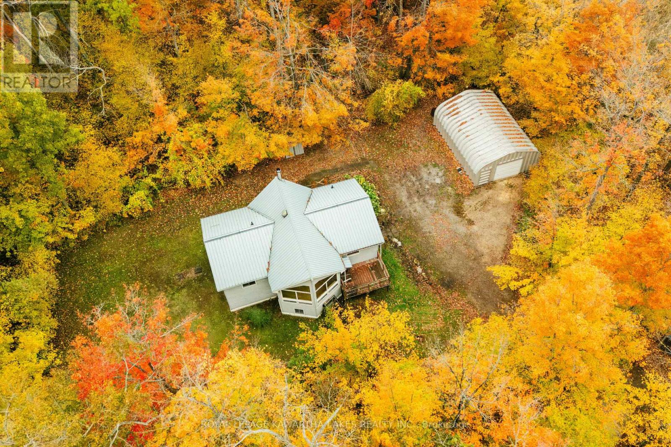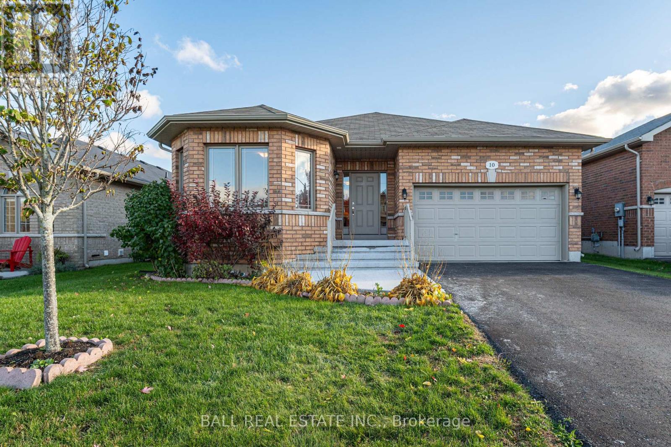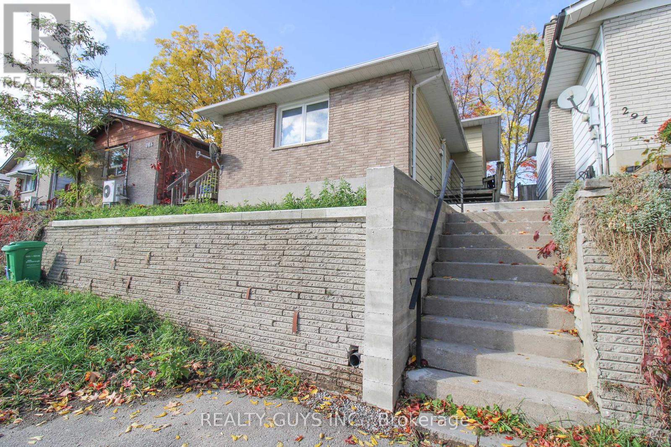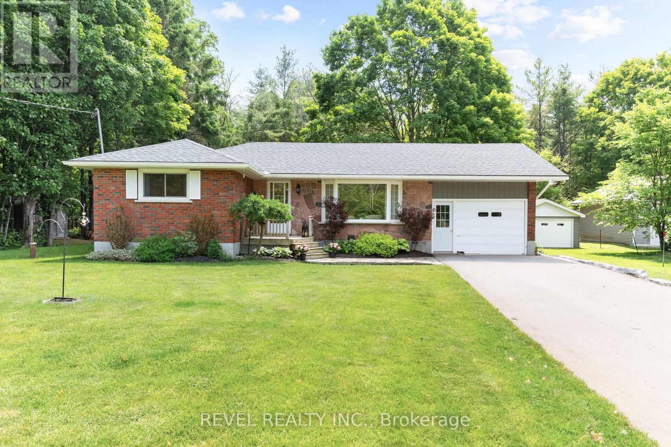34 Mckay Avenue
Kawartha Lakes (Lindsay), Ontario
Welcome to your dream home in Lindsay .Detached Corner Lot, 4 bedrooms with office on the main floor and 4.5 bathrooms . As you step through the front door, you'll be greeted by a grand entrance flooding the space with natural light from the expansive windows. Hardwood floors grace the main level, while plush, dark aesthetic carpeting adds warmth and comfort to the upstairs area. The living room boasts a beautiful fireplace, perfect for cozy evenings spent with loved ones. Double car garage and a spacious driveway. Don't miss out on the opportunity to call this exquisite property your own schedule a viewing today and experience the epitome of refined living in Lindsay! Located in the vibrant Lindsay community, you'll be close to recreational facilities, hospitals, and shopping centers. (id:61423)
Homelife Silvercity Realty Inc.
1 Mcgill Drive
Kawartha Lakes (Manvers), Ontario
Picture lake view living on Lake Scugog at this fully renovated 4 seasons home - with private shoreline and direct lake access!! You can swim, skate, kayak, canoe, jet ski, boating and fish - all from your own backyard! Set on a wide 100 ft frontage lot with only one neighbour and the public boat launch next door, this just-under-1,900 sq. ft. home combines nature, style, and comfort. Featuring 4 spacious bedrooms and 2 designer-styled bathrooms, this home showcases woodpaneled ceiling details, and panoramic windows framing the breathtaking lake and treetop views. Enjoy breakfast with sunrise reflections on the water; unwind the day with spectacular sunsets; and at night, watch the stars and moonlight over the lake from the 450+ sq. ft. deck - BBQ dining and marshmallows roasted over fire-pit by the lake. Upgraded with newer furnace, UV water filter/softener, and owned water tank. Comes furnished and move-in ready (also available for rent). Located just 20 mins to Port Perry, 30 mins to Oshawa, and under an hour to Markham - live the lake view life while staying close to city conveniences. (id:61423)
Harvey Kalles Real Estate Ltd.
203 O'neil Street
Peterborough (Monaghan Ward 2), Ontario
Welcome to 203 O'Neil Street - The Warrington Model Built in 2024, this stunning 4-bedroom, 4-bathroom home offers 2,490 sq. ft. of thoughtfully designed living space. Step inside to discover 9-foot coffered ceilings on the main floor that create a spacious and elegant atmosphere. Main floor offers a spacious main floor family room with gas fireplace. Large bright eat-in kitchen with lots of cupboards and quartz countertops. Fully equipped with brand new stainless appliances. All builder grade lighting has been upgraded with more modern and stylish options. Other main floor features include: A formal dining room, 2nd main floor living space, 2pc bath, spacious foyer and direct access from your double attached garage. This layout is perfect for family living and entertaining. Upgraded solid wood staircase leads to upstairs. The primary bedroom serves as a serene retreat featuring a large 4-piece ensuite and a walk-in closet. The second bedroom also includes its own 4-piece ensuite, ideal for guests or family members seeking added privacy. The third and fourth bedroom share the 3rd - 4 piece bathroom. 2nd floor laundry provides a necessary convenience. Enjoy outdoor living on the 10' x 10' deck overlooking your backyard, or take advantage of the unfinished walk-out basement, offering endless possibilities for future customization. The private double-wide driveway will be paved soon, adding to the home's curb appeal and convenience. Situated in a desirable neighborhood, this property is close to shopping, parks, and scenic trails. offering the perfect balance of comfort and lifestyle. Don't miss your chance to own this beautiful modern home - book your showing today! (id:61423)
Mincom Kawartha Lakes Realty Inc.
544 County Road 8
Douro-Dummer, Ontario
This stunning property offers the best of all worlds - riverfront living, an inground pool, and a home that radiates pride of ownership throughout. Upstairs you'll find three spacious bedrooms and a full bath, while the lower level features a fourth bedroom and an additional bathroom, perfect for guests or extended family. The interior showcases beautiful updates, including black quartz countertops, custom blinds, under-cabinet lighting, freshly painted rooms, beamed ceilings, two fireplaces, and a durable metal roof. The sunroom once housed a hot tub, and the opening remains, making it easy to reinstall should the new owners wish to bring it back. Outside, this property truly shines. On one side, you'll find frontage on the Indian River, ideal for kayaking, tubing, or simply relaxing by the water. There's also a large firepit area with a gazebo, perfect for cozy evenings under the stars. On the other side, an inground pool surrounded by stamped concrete and a beautiful patio creates the ultimate space for summer relaxation and entertaining. Additional features include a double-car garage, an insulated bunkie, and a large lot adorned with mature trees, including a picturesque willow. Whether you're looking for a year-round home or a peaceful weekend getaway, this property offers comfort, style, and serenity in one incredible package. Fibre Optics Internet. Please see the attached feature sheet for a full list of upgrades. (id:61423)
Exit Realty Liftlock
1578 County Road
Kawartha Lakes (Verulam), Ontario
A rare and attractive opportunity for investors! This well-maintained multi-unit complex is tailored for 55+ living and boasts a strong 9.9 % cap rate with AAA tenants already in place. Located just steps from Eganridge Resort, this property offers the perfect blend of tranquility and convenience - only 1.5 hours from the GTA.The building features, 8 private single units, 1 two-bedroom apartment, 1 commercial unit currently used as a residential suite. Shared amenities including a spacious dining area with a cozy fireplace, a bright and welcoming lounge with a second fireplace, a fully-equipped kitchen, and a common laundry room. Sitting on a 1.3-acre lot, the property offers generous green space and ample parking. Each unit includes a private walk-out patio, adding to the comfort and independence of its residents. Tenants have two meals provided in their rent. Making this a turnkey opportunity for those looking to semi-retire in the Kawarthas. Alternatively, investors can add kitchenettes to each unit already rough in and the tenants can share the common kitchen. Endless options to expand by adding a second floor or addition to the building to increase cash flow. Whether you're looking to expand your real estate portfolio or embrace a lifestyle investment, this unique property delivers. Add this gem to your investment portfolio today! (id:61423)
Royal Heritage Realty Ltd.
305 Mullighan Gardens
Peterborough (Monaghan Ward 2), Ontario
Wow! Incredible opportunity to own a new home with a legal ready secondary-unit! 305 Mullighan Gardens is a brand new build by Dietrich Homes that has been created with the modern living in mind. Featuring a stunning open concept kitchen, expansive windows throughout and a main floor walk-out balcony. 4 bedrooms on the second level, primary bedroom having a 5-piece ensuite, walk in closet, and a walk-out balcony. All second floor bedrooms offering either an ensuite or semi ensuite! A full, finished basement with a legal ready secondary-unit with it's own full kitchen, 1 bedroom, 1 bathroom and living space. This home has been built to industry-leading energy efficiency and construction quality standards by Ontario Home Builder of the Year, Dietrich Homes. A short walk to the Trans Canada Trail, short drive to all the amenities that Peterborough has to offer, including Peterborough's Regional Hospital. This home will impress you first with its finishing details, and then back it up with practical design that makes everyday life easier. Fully covered under the Tarion New Home Warranty. Come experience the new standard of quality by Dietrich Homes! (id:61423)
Century 21 United Realty Inc.
498 Howden Street
Peterborough (Otonabee Ward 1), Ontario
Welcome to this charming and beautifully maintained south-end home, offering the perfect mix of comfort, functionality, and location. Situated on a nice-sized corner lot, this property features 3 bedrooms and a 4-piece bathroom with a relaxing jacuzzi tub-ideal for unwinding at the end of the day. The bright, open-concept kitchen and living area provide a warm and welcoming space for everyday living and entertaining guests. The finished basement adds valuable extra living space, perfect for a family room, playroom, or home office. Step through the sliding glass doors to your private backyard retreat, complete with a patio and gazebo-perfect for summer gatherings, morning coffee, or relaxing in the shade. A detached garage offers great storage or workshop potential, adding to the home's versatility. Located close to schools, parks, shopping, and all amenities, this home combines charm, convenience, and functionality. Whether you're a first-time buyer or looking for a comfortable family home, this property is move-in ready and waiting to welcome you! (id:61423)
Century 21 United Realty Inc.
210 Mcdonnel Street
Peterborough (Town Ward 3), Ontario
WOW! Opportunity meets versatility at 210 McDonnel Street. This charming brick duplex features two self-contained units with separate entrances. The main unit offers 3 bedrooms and 2 baths, currently being used as an inter-disciplinarian studio. The second unit offers 1 bedroom and 1 bathroom, a separate living area and a walk-out from the kitchen to an elevated deck. This property is perfect for live-in landlords, business owners, or those simply looking to generate passive income with ease. Each unit is bright, well-maintained with original character, and move-in ready. Turn-key setup for long-term rentals, short-term leases, or potential for a dedicated home business like a studio, salon, wellness space, or creative office. Located just steps from downtown amenities, restaurants, transit routes, and everyday essentials, 210 McDonnel Street supports lifestyle and profitability in equal measure. (id:61423)
Century 21 United Realty Inc.
693 Balsam Lake Drive
Kawartha Lakes (Bexley), Ontario
Nestled in a lush, private 2 acre forest, this 1200 sqft raised bungalow offers tranquility and natural beauty, often with deer grazing right on the front lawn. The open concept main living space features vaulted ceilings and a stunning wall of windows that frame the surrounding trees. The master bedroom includes a walk in closet and ensuite, while the second bedroom is located on the opposite end of the home, next to a second full bath with laundry. The partially finished walkout basement has a spacious rec room (or potential third bedroom), a 2pc bath, and generous storage rooms. An electric dumbwaiter transports groceries from the foyer up to the kitchen. Outside there is a 25' x 35' workshop, tool shed, and firewood shed. Drilled well, steel roof, fibre optic internet available, and just down the road a boat launch to beautiful Balsam Lake. Built in aprx 1998. (id:61423)
Royal LePage Kawartha Lakes Realty Inc.
10 Manchester Court
Trent Hills (Hastings), Ontario
| Hastings Village| A vibrant community ideal for anyone seeking to escape the pace of city life. Nestled along the Trent River at Lock 18 on the Trent-Severn Waterway, Hastings offers excellent boating and recreational opportunities with its marina and boat launch, as well as scenic trails for hiking and cycling. This well-maintained 2 bedroom, 2 bathroom brick bungalow, situated on a quiet court/cul-de-sac lot, is perfectly suited for retirees, young families, or individuals seeking a comfortable and manageable home. The open-concept layout includes a spacious kitchen with four included appliances, two bedrooms, a large 4-piece ensuite, and a dining area that opens to a rear deck. Convenient main floor laundry with included washer and dryer also doubles as a mudroom for entry into the home from the double garage. The unfinished basement offers additional potential, with a 3-piece bathroom already roughed in. For recreation, the Hastings Field House hosts year-round activities such as pickle-ball, tennis, golf, walking track, and fitness facilities. The village also features charming shops, restaurants, and an updated events centre that regularly hosts entertainment and festivals. Hastings combines small-town charm with modern convenience - located just 30 minutes from Peterborough or Cobourg (402/Via Rail), 12 minutes from Campbellford's hospital, and about 45 minutes from Highway 407 via Highway 115. (id:61423)
Ball Real Estate Inc.
290 Mcfarlane Street
Peterborough (Ashburnham Ward 4), Ontario
EXCELLENT EAST CITY LOCATION ACROSS THE STREET FROM THE PARK, WALKING DISTANCE TO THE OTONABEE RIVER CANAL BRIDGE TO WATCH THE BIG BOATS, TRANSIT WHICH IS GREAT FOR TRENT KIDS, MOST AMENITIES.............This 4 level spacious back split needs work such as flooring, paint, trim , possible kitchen cupboards and baths but not necessary as they are functional.but the bones are good. Fantastic lay out. Main floor offers open concept large eat in kitchen with huge living room and nice view out the front window. A few steps up from this main level you will find the 1st and 2nd bedroom plus a 4 pc bath, a few steps down from the main level you find the 3rd and 4th bedroom, from this level a few more steps down is the lower 4th level which offers a large family room, 4 pc back and laundry. Windows are about 7 years old and furnace approx. 4 years old. LOTS OF POTENTIAL IN THIS HOME. (id:61423)
Realty Guys Inc.
2796 County Rd 48 Road
Kawartha Lakes (Coboconk), Ontario
Welcome To 2796 County Road, Coboconk A Charming Brick Bungalow Nestled On A 105 x 200 Ft Lot Backing Onto Crown Land. This Turn-Key Home Offers Comfort, Space, And A Peaceful Setting In A Welcoming Community. Step Inside To A Bright, Freshly Painted Interior Featuring A Spacious Living Room And A Large Eat-In Kitchen Perfect For Family Meals And Gatherings. With Three Bedrooms And A Full Bath On The Main Floor, Theres Room For Everyone. The Finished Basement Adds Versatility With A Separate Laundry Room, Office, Furnace Room, Cold Storage, And Extra Storage Space. Enjoy The Detached Garage, A Private Yard Surrounded By Nature, And The Feeling Of Home The Moment You Arrive. Whether You're Starting Out, Downsizing, Or Craving A Simpler Lifestyle Close To Lakes, Trails, And Small-Town Charm This One Checks All The Boxes. (id:61423)
Revel Realty Inc.
