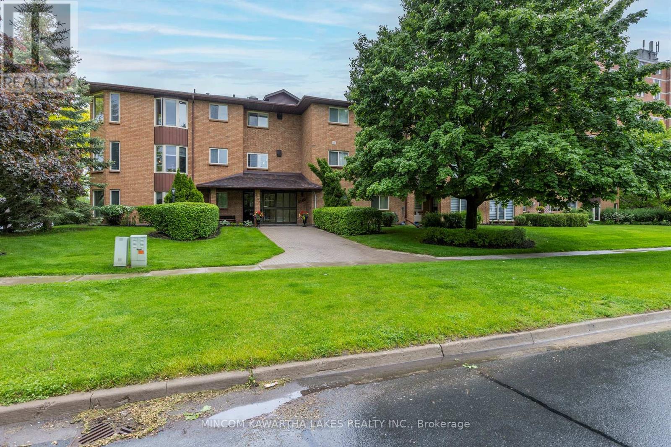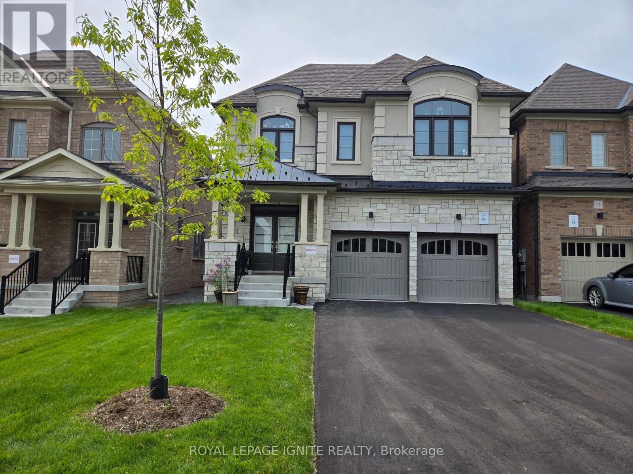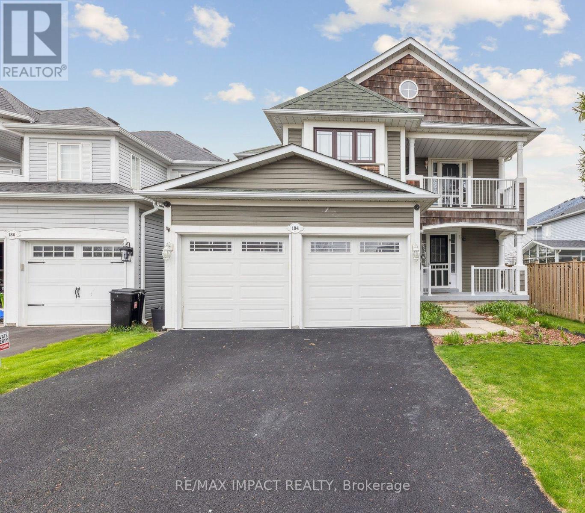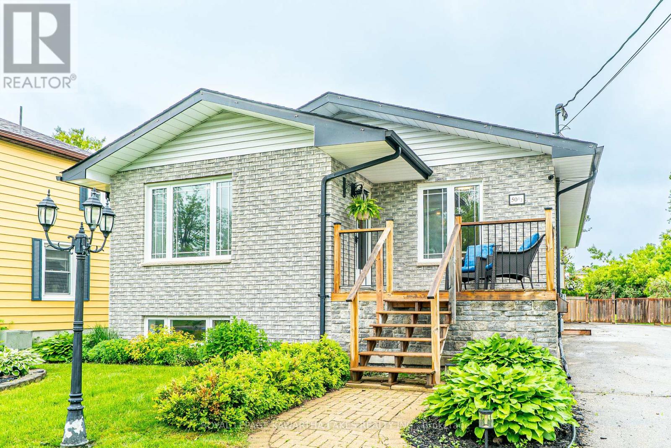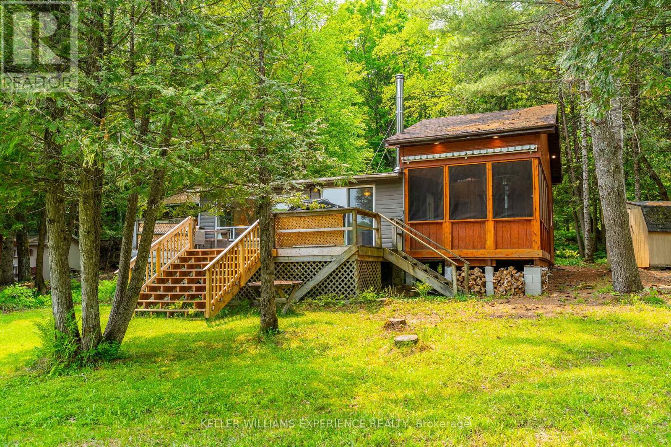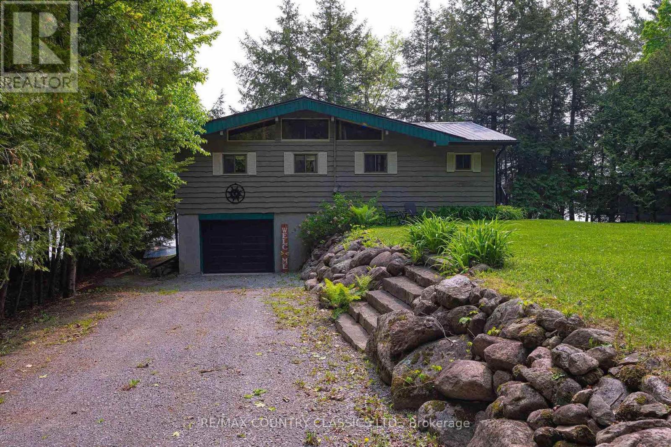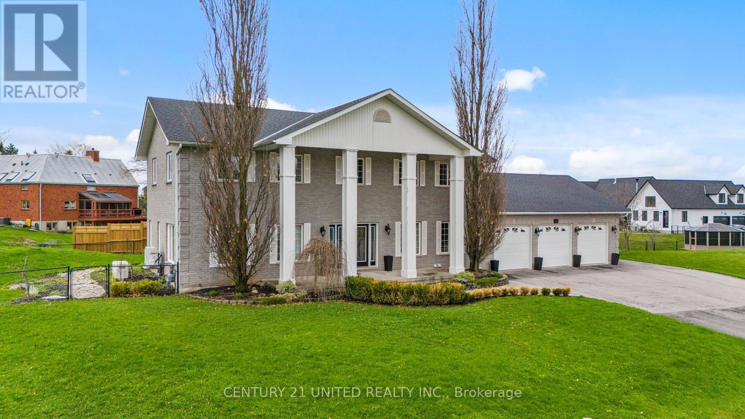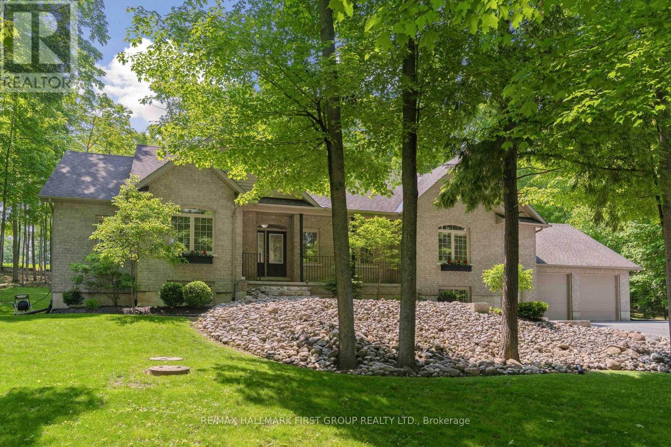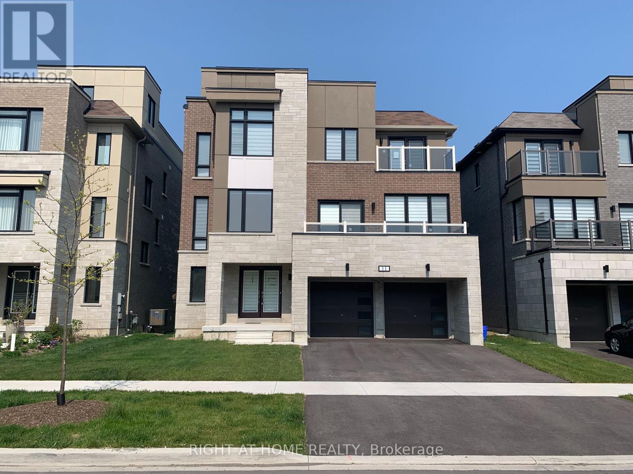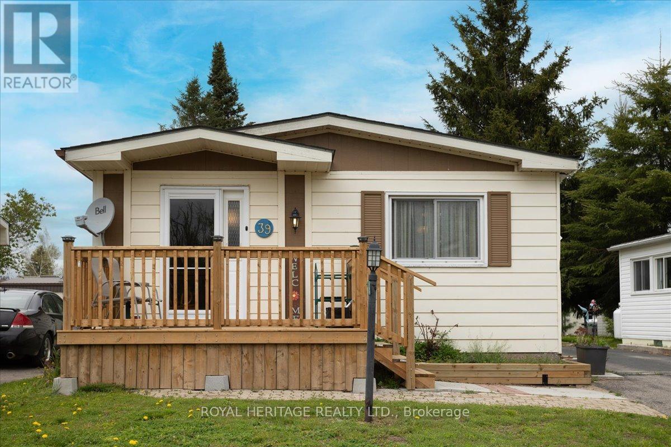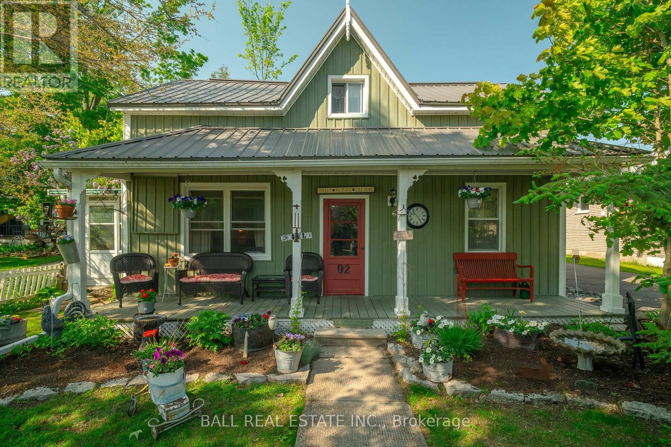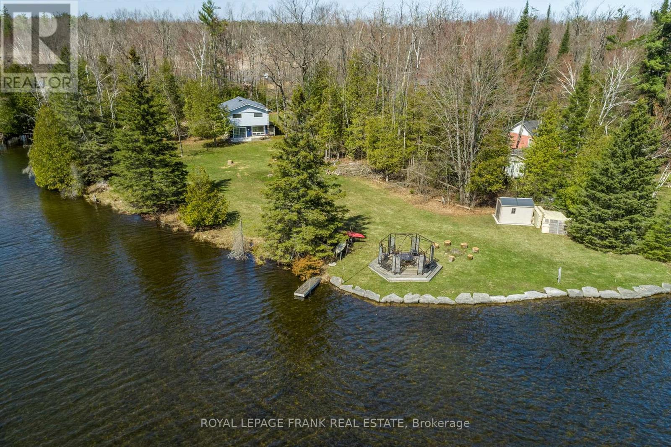303 - 2185 Walker Avenue
Peterborough East (South), Ontario
This bright and spacious 2-bedroom condo at 303-2185 Walker Ave truly stands out. Boasting nearly 1200 sq ft, this well-maintained unit features a functional layout and modern conveniences, enhanced by a skylight and numerous windows that fill the space with natural light. The carpet-free main living area provides an open and airy atmosphere, ideal for both relaxing and entertaining in the combined living and dining rooms. The kitchen is well-equipped with a built-in dishwasher, a breakfast island with seating for two, and a rare and convenient addition of two refrigerators. The primary bedroom offers a comfortable retreat with carpeting, a 3-piece ensuite, and a walk-in closet. The second bedroom is also carpeted. A delightful enclosed balcony provides a versatile space to enjoy year-round, perfect for your morning coffee. For added convenience, the condo includes in-suite laundry with a recently installed (two months old) washer and dryer. Located in a secure building, this condo offers quick access to Highway 115, making it an excellent choice for commuters or those looking to downsize without compromising accessibility. The location is also incredibly convenient, with close proximity to public transit, shopping centers, parks, trails, and the renowned Peterborough Liftlocks. Don't miss the opportunity to experience this exceptional condo firsthand. I encourage you to book a personal visit before it's gone! (id:61423)
Mincom Kawartha Lakes Realty Inc.
11 Ed Ewert Avenue
Clarington (Newcastle), Ontario
Entire House For Rent, Includes An Unfinished Walkout Basement. Excellent For A Large Family! Welcome To This Beautiful 4 Bedroom 4 Bathroom Detach Home In Newcastle. North Facing. Main Floor Offers Dining/living Combined, Study Room (Office), Family Room With Fireplace And A Large Breakfast Area. Upgraded With Porcelain Tile Throughout. Beautiful Open Kitchen With Tons Of Pantry Space. Upstairs Boasts For 4 Large Rooms With 3 Full Baths And 3 Rooms With Walk-in Closets. No Carpets On The 2ndLevel! Primary Bedroom Has A Massive Walk-in Closet With 5 Piece En-suite Bath. Currently Tenanted, Available September 2025. (id:61423)
Royal LePage Ignite Realty
184 Shipway Avenue
Clarington (Newcastle), Ontario
Live Where Every Day Feels Like A Getaway, Welcome To The Port Of Newcastle. Tucked In The Heart Of The Port Of Newcastle And Just Steps From The Waterfront Trails And Sweeping Views Of Lake Ontario, This 3+1Bedroom Stunner Is The Kind Of Home That Doesn't Just Check Boxes, It Raises The Bar. Inside, The Kitchen Has Been Completely Reimagined With Premium Cabinetry, Sleek Quartz Counters, And Seamless Access To A Private, Fully Fenced Backyard Complete With A Garden Shed And Room To Relax, Entertain, Or Just Breathe. The Family Room Blends Comfort And Design Effortlessly, Featuring A Custom Statement Wall That Anchors The Space And Invites Conversation. Upstairs, The Primary Suite Feels More Like A Retreat: Walk-In Closet, Private Balcony For Slow Mornings With A Coffee In Hand, And A Beautifully Upgraded 5-Piece Ensuite With A Soaker Tub And Glass-Enclosed Shower. Two Additional Oversized Bedrooms And Another Fully Renovated 3-Piece Bath Complete The Second Level. Each Room Thoughtfully Designed With Space And Flow In Mind. Need More Room To Live, Work, Or Play? The Finished Basement Delivers: An Expansive Family Zone, A Fourth Bedroom, Yet Another Full Bath, And A Smart Layout That Wastes Zero Space. Tons Of Storage, Fully Functional, Totally Flexible. Extras? Of Course. The Garage Was Professionally Spray-Foamed (2021). The Attic Was Re-Insulated (2021). Furnace Upgraded (2022). The Driveway? Upgraded With Durable, Low-Maintenance Rubaroc. This Home Was Built For Both Comfort And Confidence. Plus, You're Just Minutes From Beautiful Waterfront Walking Trails, Shopping, Entertainment, Transit, And Amazing Restaurants.---Let me know if you'd like a shortened version for a feature sheet or social caption. Roof (2018), Windows: Triple Pane Argon Filled (2019, Lifetime Warranty), Custom Shed (2020), Epoxy Garage Floors + More! ** This is a linked property.** (id:61423)
RE/MAX Impact Realty
50.5 George Street E
Kawartha Lakes (Lindsay), Ontario
This well-maintained 3+1 bedroom, 3 bath bungalow offers space, comfort, and great outdoor features, all in a desirable Lindsay location. The main floor boasts a bright kitchen and dining area, a living room with beautiful hardwood floors, and a welcoming foyer. You'll find three main floor bedrooms, including one with a 3-piece ensuite and a walkout to the deck, plus an additional 4-piece bathroom. The fully finished lower level offers fantastic extra living space with a fourth bedroom, 3-piece bathroom, laundry room, storage room, family room with cozy gas fireplace, and a spacious rec room, ideal for entertaining or extended family. Enjoy summers in the large, fenced backyard featuring a generous deck and above ground pool. A detached single garage, long driveway with ample parking, and a large lot complete the package. A great family home, inside and out! (id:61423)
Royal LePage Kawartha Lakes Realty Inc.
1049 Elsie Bay Road
Minden Hills (Minden), Ontario
Welcome to one of the most desirable lakes in Minden - Horseshoe Lake. Nestled in a protected bay on this pristine 2-lake chain, this seasonal lakefront cottage offers the perfect blend of rustic charm and modern updates. Imagine waking up in the morning, sipping your coffee, and enjoying the calm, mirror-like reflection on the lake - pure cottage country bliss. Set on a private 1.67-acre lot with level access to the water, this family compound has room for everyone. The main cottage features four bedrooms plus a cozy sleeping loft, and there's even a bunkie that sleeps four - ideal for hosting extended family or friends. The spacious family kitchen is designed for gatherings, with custom pine cabinetry and plenty of room to entertain. Enjoy quiet moments or lively conversations in the custom-built screened room (2010) with its soaring vaulted ceilings, or step through the adjoining primary bedroom's sliding doors to your own private deck overlooking the forest.The spring-fed stream trickling through the north end of the property adds a touch of natural serenity, while two storage sheds offer space for all your outdoor gear and lake toys. Located just steps from the renowned Minden White Water Preserve and surrounded by top-rated restaurants, community events, and the best of the Haliburton Highlands - this is a lakeside lifestyle worth experiencing. (id:61423)
Keller Williams Experience Realty
217 Moffat Road
North Kawartha, Ontario
Escape to the tranquility of Chandos Lake with this charming four-season cottage, perfectly nestled near the Chandos Lake Public Beach. This three-bedroom, one-bathroom retreat offers the ideal blend of comfort and nature, providing a cozy getaway in any season. Enjoy the warmth and efficiency of a forced-air propane furnace, ensuring year-round comfort. Whether you're basking in the summer sunsets on the lake or enjoying a crisp autumn morning, this cottage is designed to be your peaceful haven. Chandos Lake is known for its pristine waters and excellent boating, fishing and swimming, with the public beach just a short stroll away for easy lakeside relaxation. With its inviting interior and unbeatable location, this property is a perfect weekend escape or an investment in lakeside living. Experience the beauty of Chandos Lake firsthand and make this cottage your own! (id:61423)
RE/MAX Country Classics Ltd.
550 Naish Drive
Peterborough East (Central), Ontario
**Spacious & Elegant Family Home Near the Lift Locks.** Nestled on an expansive lot, this stunning family home offers the perfect balance of country living and city convenience in an executive neighborhood. Enjoy being within walking distance of the Canal, East City/Hunter St. District. Boasting approximately 3,690 sq. ft. over three floors, this home is designed for comfortable living and entertaining. The main floor welcomes you with a grand, bright entrance, 9' ceilings, a seamless blend of wood and tile flooring with elegant crown molding. The inviting family room features a gas fireplace, paneled knee wall with pillars, flowing effortlessly into the eat-in kitchen complete with ample cabinetry, an island, granite countertops, a copper range hood and sinks, and an electric fireplace feature. A built-in bench surrounded by cabinetry enhances the eating area, while new ornate garden doors lead to a spacious outdoor deck. Enjoy formal dining, a generous living/playroom, convenient main-floor laundry, and a 2-piece bathroom. Upstairs, an airy hall leads to four bright, spacious bedrooms, all with wood flooring. The pristine 5-piece main bath features a Jacuzzi tub and tile flooring, marble counter top, while the large primary bedroom boasts a 4-piece ensuite with elegant tile and marble finishes. The lower level offers an L-shaped family room, a gas fireplace, a 3-piece bathroom, and a fitness room. Additional features include a gas generator, a triple-car garage with extra storage, and a driveway accommodating six or more vehicles. This home has seen numerous upgrades, including a new furnace/heat pump, new windows (2nd-floor side and back windows, kitchen garden doors, and 2-piece bath), and an on-demand gas water heater. The yard is ideal for outdoor enjoyment, featuring a large deck, gazebo and plenty of room to run and play. Pre Home inspection available. Experience a serene rural setting just moments from city amenities an extraordinary place to call home. (id:61423)
Century 21 United Realty Inc.
2317 Sherbrooke Street W
Cavan Monaghan (Cavan-Monaghan), Ontario
Opportunities like this are rare-a professionally finished,estate-style 2000+ sq.ft. bungalow with an oversized 2-car garage,nestled on just over an acre in one of Peterborough's most desirable communities.Set back from the main street, a spacious driveway leads to this elevated home,surrounded by mature trees, prof.manicured gardens & expansive lawns. Step into a spacious foyer that opens to a bright & open main level.The 12' vaulted ceilings and lg. windows that flood the home with natural light,creating a warm & welcoming atmosphere throughout.The main floor features 4 generously sized bdrms, incl. a primary suite w/ a 4-pc ens & an oversized window overlooking the serene surroundings.A lg. 3-pc bathroom provides ample space for family & guests. Conveniently located on the main floor, the laundry area offers direct access to the B/Y.Central to the heart of the home,the kitchen features an oversized island,custom wood cabinetry, & an open-concept design-ideal for both daily living and entertaining. It flows effortlessly into the family room,where a striking floor-to-ceiling stone fireplace and expansive windows overlook the backyard, connecting seamlessly to the dining area.On the lwr level, you'll find a 5th bdrm & 4-pc bath-an ideal space for teenagers, guests, or extended family.The newly professionally fin bsmnt also features expansive family & rec rms, offering endless potential to customize the space to your lifestyle. A 2nd staircase provides access from a private ent through the garage & a dedicated mudroom,adding both functionality & convenience.Step outside & enjoy an outdoor retreat designed for relaxation and entertaining.An armor stone walkway welcomes you to the Front Entrance,while a spacious rear deck offers the perfect setting for summer gatherings & a cozy focal point for evenings under the stars.The partially fin 3-season room adds flexible space to enjoy the outdoors in comfort.This oasis is a true haven for nature lovers & entertainers alike. (id:61423)
RE/MAX Hallmark First Group Realty Ltd.
RE/MAX Hallmark Realty Group
11 Yacht Drive
Clarington (Bowmanville), Ontario
Welcome to one of the most luxurious homes in Bowmanville's prestigious Lakebreeze quiet and safe Community, nestled along the breathtaking shores of Port Darlington. This high-end executive home showcases an expansive 4428 sq. ft. of elegantly finished living space, plus an additional 440 sq. ft. of outdoor rooftop terrace offering unobstructed views of Lake Ontario. This 7-bedroom, 6-washroom masterpiece features a lavish, well-designed open concept layout that balances spacious comfort with upscale sophistication. From the moment you enter, you're greeted by premium finishes, including custom trim and moldings, two fireplaces, and a show-stopping island kitchen with KitchenAid appliances, modern backsplash, and generous cabinetry. Enjoy seamless indoor-outdoor living with three oversized balconies all offering clear lake views perfect for morning coffees, evening sunsets, or entertaining under the stars. Also features a Massive Double car garage with ample space Steps to Port Darlington beach, marina, scenic trails, and waterfront parks, Easy access to nearby Schools, amenities, Hwy 401 and just 45 minutes to Toronto. This home defines coastal luxury living with every detail carefully curated for those who appreciate design, space, and location. Whether for a large family or thinking of income potential, this residence offers unmatched elegance by the lake. (id:61423)
Right At Home Realty
39 Circle Drive
Kawartha Lakes (Lindsay), Ontario
Calling all Seniors & first time home buyers! Joy Vista Estates is the opportunity you've been searching for if you're looking for an affordably priced home! This home offers 987 sqft 3 bedroom / 1 bath bungalow style with low monthly fees of 612/mo. (snow removal, garbage/recycle pickup, water / septic). Bonus!! This quiet community surrounded by farmland and has a residents only rec center with inground pool, accessible entry, ample parking and assorted social events for meeting new friends and neighbors!! Close enough to Lindsay for Schools, shopping and Health Services yet feels like country living when you're in the back yard at night looking up at the starlight sky! Fresh paint and easy care laminate flooring throughout, private rear yard and newer front sitting porch. Total main floor living w/galley Kitchen, walk in pantry, adjacent laundry/mudroom w/access to attached single garage(rebuilding), living room w/propane fireplace and O/C Diningroom. 39 Circle Drive is located across from the meadow so enjoy those wide open views from your front porch. Don't miss your opportunity for affordable living in 2025! Minutes to Lindsay for Health Services, schools, shopping and amenities. Easy commute to the 115, 2 hours from the GTA! (id:61423)
Royal Heritage Realty Ltd.
92 Bond Street W
Kawartha Lakes (Fenelon Falls), Ontario
Welcome to 92 Bond Street West, a delightful 2 bedroom, 1 bath century home just steps from the beach and park on Cameron Lake. This home feature a large kitchen, separate dining room, covered front porch and enclosed side porch offering lake views. A large backyard potting shed with mature trees, create a serene escape. Walk to the charming Village of Fenelon Falls downtown, featuring local shops, restaurants, a farmer's market, curling club and the Scenic Trent Severn at Lock 34. Direct access to Victoria Rail trail for outdoor adventures including biking, hiking, ATV rides and snowmobiling. Don't miss this rare opportunity to own piece of Fenelon Falls history just steps from Cameron Lake. (id:61423)
Ball Real Estate Inc.
183 Adam & Eve Road
Trent Lakes, Ontario
Welcome to 183 Adam & Eve Road a rare opportunity to own a beautiful waterfront home on stunning Buckhorn Lake! This charming 4-bedroom, 2.5-bath, 2-storey home sits on over an acre of land and offers more than 200 feet of private shoreline. Set well back from the road, this property provides the perfect blend of privacy, space, and breathtaking lakefront living. The main floor features a bright, open-concept layout, designed to capture natural light and maximize water views. Ideal for both everyday living and entertaining, the spacious kitchen, dining, and living areas flow seamlessly together. Upstairs, you'll find four generous bedrooms, including a primary suite with tranquil lake vistas. Outside is where the magic truly happens enjoy sunny days on the newer floating dock, cozy evenings around the firepit, and peaceful afternoons in the waterfront gazebo. Beautiful armour stone enhances the shoreline, offering both style and durability. Whether you're seeking a year-round home or a cottage getaway, 183 Adam & Eve Road is a rare find offering space, privacy, and direct access to the best of Buckhorn Lake living. (id:61423)
Royal LePage Frank Real Estate
