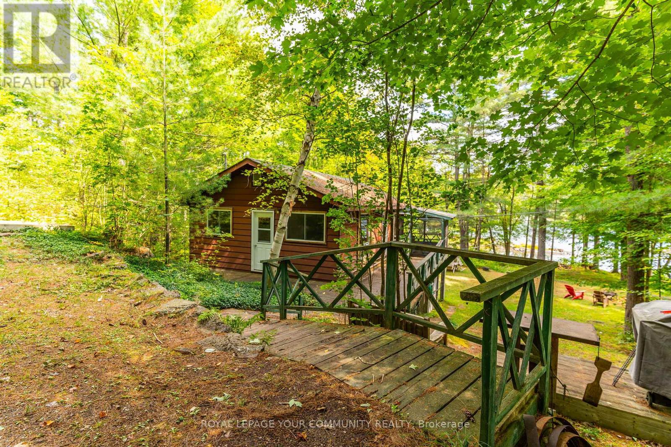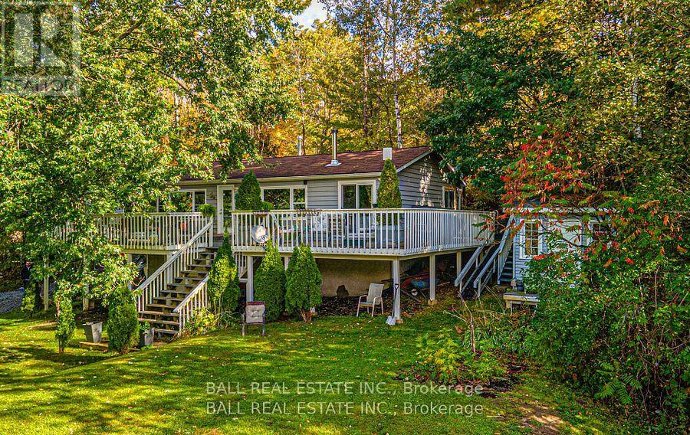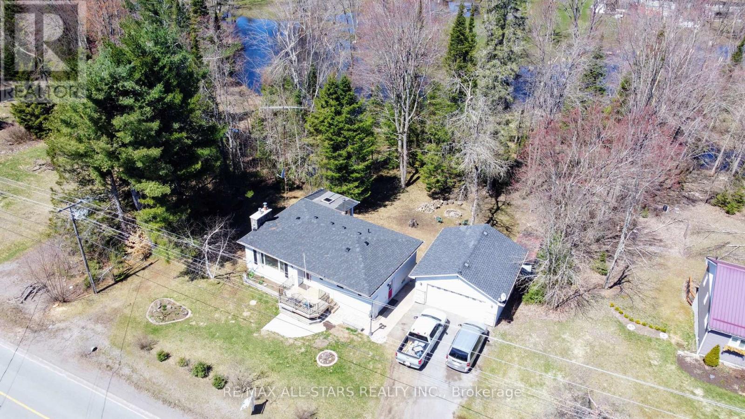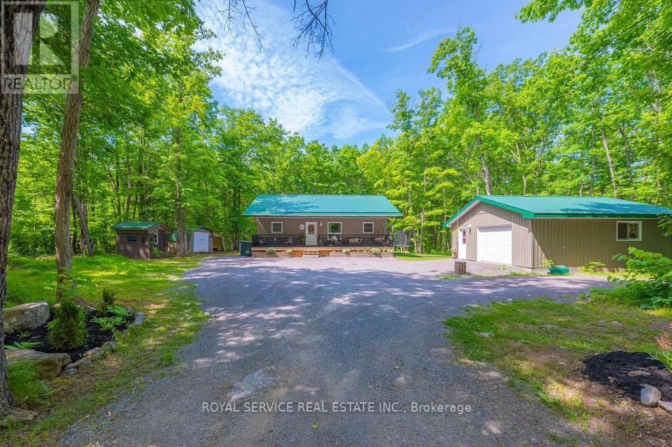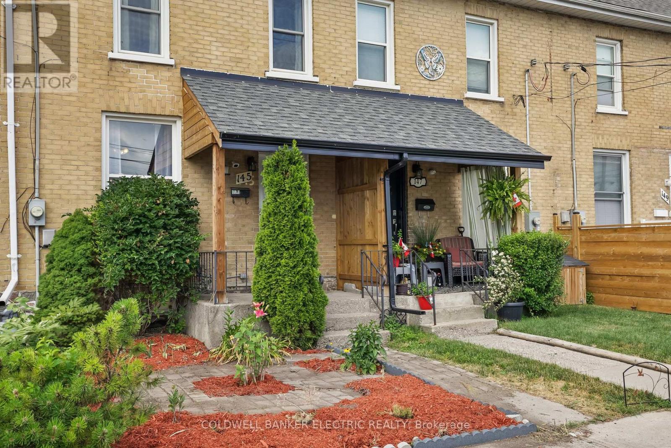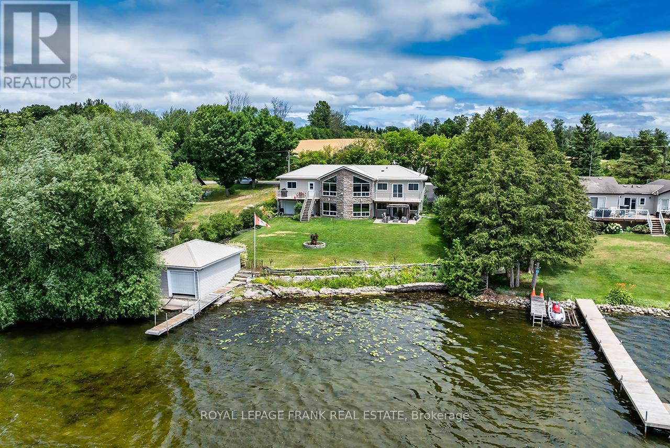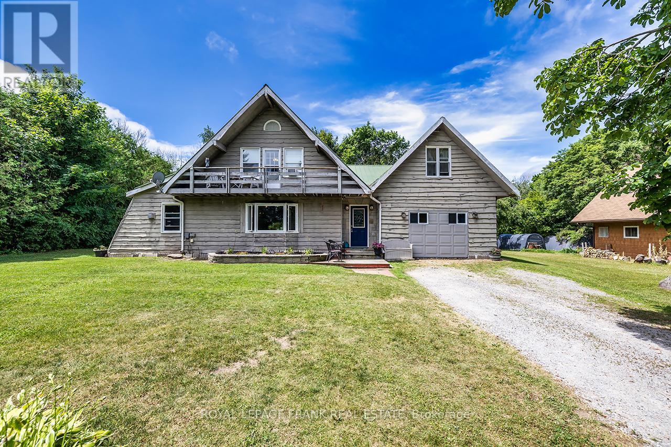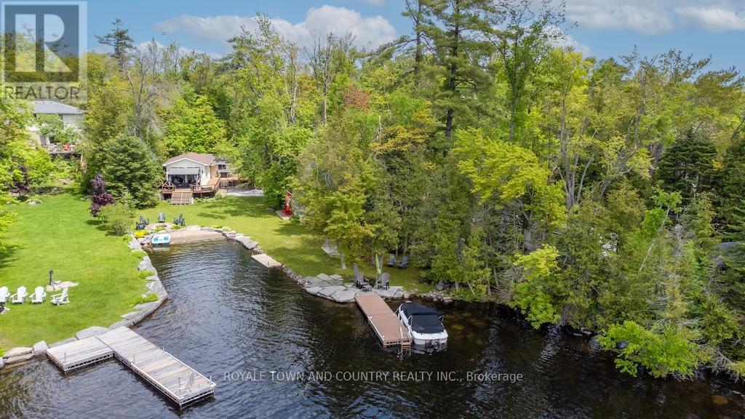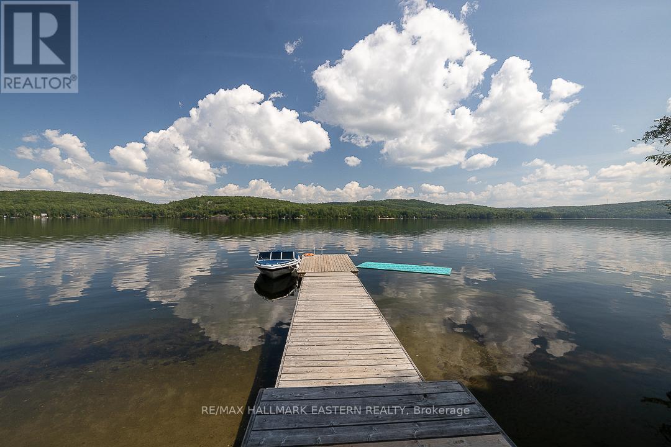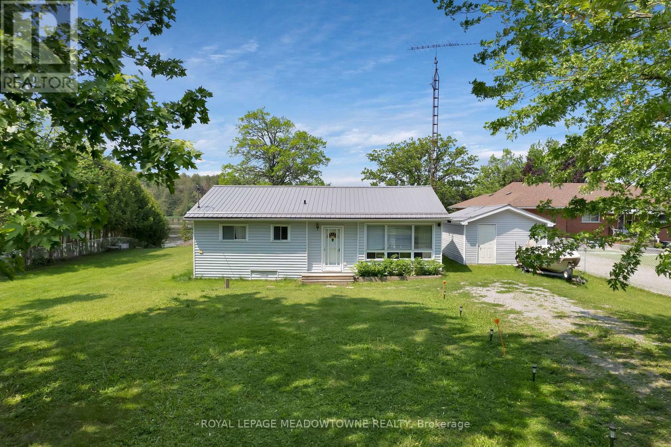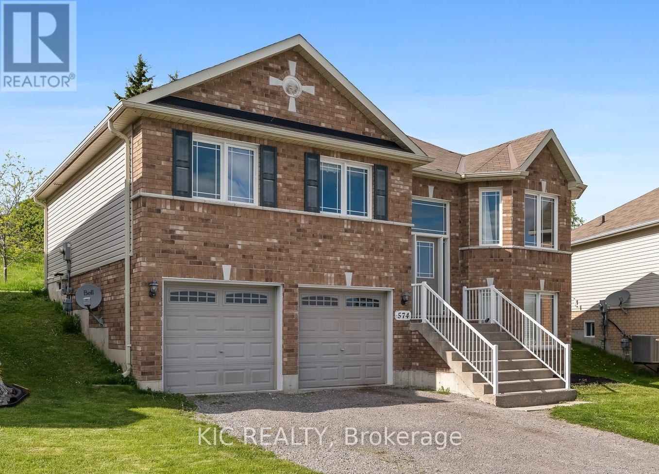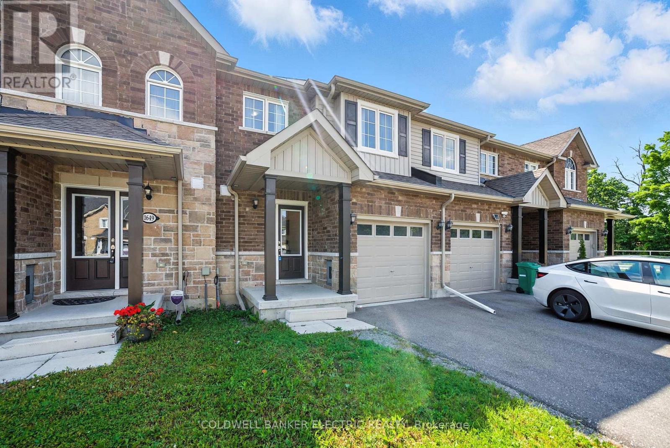1031 Obelisk Trail
Minden Hills (Lutterworth), Ontario
Escape to Tranquility! Your private 3-season, turnkey, furnished, waterfront property, with close proximity to the GTA, is tucked away on a rarely offered 375' spectacular, pristine granite shoreline on highly desired Davis Lake! Surrounded by lush forest and few neighbouring cottages or docks in sight, this is the perfect sanctuary for those seeking serenity and seclusion in nature. Shallow water off the shore and 12' deep off the dock allows for all kinds of water enjoyment. The natural wooded landscape provides a large grassy area to enjoy family games during the day and the firepit by night. Enjoy amazing sunrises every morning while you have coffee on your deck or your dock! The cozy cottage provides everything you need when you are not outdoors: 3 bedrooms, ample space for entertaining, gathering, indoor games, eating and sharing stories. Large windows invite natural light and views of the trees and lake while the screened in porch extends your living space and allows you to enjoy the outdoors comfortably! The property has plenty of room to build a bunkie if additional space is required. The large crawl space under the cottage has an outdoor shower (with hot water), washing machine, dryer, extra fridge, freezer, ample storage for all your lake toys & yard/garden tools. It also houses your hot water tank, pump, water treatment and UV equipment replaced in 2022. New doors in 2021. The amazing boardwalk (built in 2016) allows a smooth path to the dock area of your waterfront. Davis Lake is known for its deep clear waters, granite terrain, amazing fishing (trout, perch, bass) swimming, and allows for motorized boats. A public boat launch is located nearby. 20 minutes to stores and restaurants, and a friendly lake community means you have all boxes checked here! This private, serene retreat is a rare offering that delivers the opportunity to unplug, reconnect with nature and start a new chapter of family memories. Make this exceptional gem yours this summer! (id:61423)
Royal LePage Your Community Realty
2374 Julia Shore Road E
Douro-Dummer, Ontario
Nestled on a large, west-facing lot along Julia Creek, a peaceful finger bay on Stoney Lake, 2374 Julia Shore Rd E offers the perfect blend of cozy charm and modern updates. This 2-bedroom, 1-bathroom home boasts an open-plan living and kitchen space, complete with a wood stove for those cozy nights in. The newly added four-season family room offers a bright and comfortable space to enjoy the serene surroundings year-round. Outside, walk out to the large deck with Hot Tub and down to the spacious lot ideal for outdoor activities and gives stunning sunsets over the water. A full-size basement crawlspace provides ample storage. Located just a short drive from the prestigious Wildfire Golf Club and only 20 minutes from the conveniences of Lakefield, this home is perfect for nature lovers seeking a peaceful retreat without sacrificing proximity to amenities. Whether you're looking for a weekend getaway or a year-round home, this property on Julia Creek offers lakeside living at its best. (id:61423)
Ball Real Estate Inc.
161 Mcfadden Road
North Kawartha, Ontario
Low maintenance bungalow with large detached garage backing onto Eels Creek! Walk out basement would set up well for an in-law suite, currently has a large rec room and 1 bedroom. The main floor has plenty of natural light and features 2 bedrooms, a 4 piece bath, kitchen with stainless appliances and plenty of cupboard/counter space, along with a propane fireplace in the large living room and a 3 season sunroom off the dining area overlooking the park like setting in the backyard. The detached 2 car garage has a bonus room under the backside that would make a great workshop or storage area. The backyard is very peaceful and private with 106 feet of frontage on Eels Creek which is great for kayaking/canoeing, fishing and swimming with its sandy bottom. House shingles were new in 2022. Close to town, playground, community centre and the OFSC snowmobile trails are just a stones throw away at the end of the road, live and play right here! (id:61423)
RE/MAX All-Stars Realty Inc.
464 Belmont 7th Line
Havelock-Belmont-Methuen (Belmont-Methuen), Ontario
Welcome to 464 Belmont 7th Line. Discover this charming 2+1 bedroom, 2 bath bungalow set on astunning 1.38 acre lot, offering peaceful country living nestled among the trees, but onlyminutes to all amenities. This 4 year home is beautifully landscaped, steel roof for durabilityand a thoughtfully designed layout perfect for families or downsizers. The property features a24x24 insulated and propane heated shop, ideal for hobbies. Stay prepared year round with aGenerlink generator hydro back-up system for peace of mind. A rare blend of privacy,practicality and modern comfort - this is country living at its Best! (id:61423)
Royal Service Real Estate Inc.
145 Stewart Street
Peterborough Central (South), Ontario
Excellent opportunity in the heart of downtown Peterborough. This end-unit townhome features a spacious open-concept living and dining area with high ceilings and three good sized bedrooms. The functional galley-style kitchen offers a convenient walk-out to a newer deck with built-in bench seating, overlooking a fully fenced backyard with mature trees. Enjoy the convenience of two-car off-street parking.A large 4-piece bathroom and a main floor powder room offer plenty of functionality for daily living. Recent updates include a newer roof, deck, and porch cover. A great opportunity to build equity with just a few cosmetic updates. Ideally located close to transit, shopping, restaurants, and all downtown amenities. (id:61423)
Coldwell Banker Electric Realty
115 Oakdene Crescent
Kawartha Lakes (Little Britain), Ontario
Welcome to your Waterfront Paradise with Western Exposure for Gorgeous Sunsets on the shimmering north shores of Lake Scugog! This meticulous 4-season Home or Cottage offers expansive water views, generous living spaces & unbeatable outdoor features! Pan-Abode Windows & Cathedral Ceiling flood the Open-Concept Livingroom with Fireplace & Dining areas with natural light & frame sweeping views of the Lake. Beautiful Hardwood Floors throughout the Main Level. Dining Room with Walk-Out to a Lakeside Deck for Entertaining. The Chef-inspired Kitchen is a hosts dream with an expansive Island, Breakfast Bar, ample Counter Space & Open Sightlines to the Living Room & beyond! The Primary Suite features a Walk-Out to its own Private Deck, a spa-like Ensuite with a 2 person Jet Tub, separate Shower, plus a Walk-in Closet. The Lower Level offers a Recreation Room featuring a Wet Bar, expansive Pan-Abode Windows overlooking the Lake, a second cozy Fireplace, & a Walk-Out to a covered Patio & Gazebo. 3 Pc Bathroom & Mud Room. A large Versatile Room could serve as a Guest Bedroom, Home Office or Games Room with its own Walk-Out. Another Bedroom includes a custom-built Murphy Bed. Outside -Double Car Garage w/ Direct Access Inside & Paved Circular Driveway, Maintenance Free Metal Roof, Lower level Garage for storing ATVs, Sleds, or lake Toys. Bonus Boathouse at the waters edge with 2 overhead Doors & a private Dock. Spectacular Perennial Gardens & a Fenced Yard perfect for Fido and the Kids. A short drive to Port Perry & Lindsay. Approx +/- 1 hour to the GTA, Markham, Thornhill or Peterborough (id:61423)
Royal LePage Frank Real Estate
16 Shelley Drive
Kawartha Lakes (Mariposa), Ontario
Theres "A Little Bit of Country and a Whole Lot of Charm" in this A Frame/Chalet-Style 4 season property- if you're looking for something different, then you just hit the jackpot! Nestled on a Beautiful Mature Treed Lot in the Family-Friendly Waterfront Community of Washburn Island this property welcomes you with all of the perks of fantastic lake views/access, an affordable price tag and Community Spirit in a safe neighbourhood to raise your children. You will experience the Washburn Island friendly "Wave" by neighbours on your strolls through the community. Versatile living space throughout the home - bring the boats, bring the kids! Great starter or place to retire - a humble abode to call forever home or a getaway property where you can escape the hustle and bustle of the busy city life for a weekend! Open Concept Living Room features a Propane Fireplace and is open to the flow of a spacious Dining Room for entertaining. Kitchen features white cabinets, a Breakfast Bar and S/S Appliances. For convenience, the laundry room is located on the main floor. Garage space has been converted to living space/home office. It can also be converted back to the original garage space. The Sellers and Brokerage do not warrant the retrofit status of this living space and the current owners have never used it for the purpose of a rental unit. Retiring to the upper level, you will find a Primary Bedroom with Walk-In Closet & Ensuite plus 2 additional bedrooms and bathroom. Enjoy one of the bedrooms with a Walk-out to an Upper Deck for morning coffee and lakeside chats. (id:61423)
Royal LePage Frank Real Estate
6 Fire Route 14b
Trent Lakes, Ontario
Escape to your own lakeside paradise with this charming, fully turn-key 2-bedroom cottage, offering 173 feet of pristine shoreline on beautiful Lower Buckhorn Lake. Tucked away on a spacious, level lot, this retreat blends cozy comfort with natural beauty the perfect place to make lasting summer memories.Inside, youll find a bright, open-concept living space with wide plank flooring, a wood stove, and a warm, inviting cottage aesthetic. The water-facing living room offers stunning lake views, while the kitchen and 3-piece bath provide everything you need for effortless enjoyment. Most furnishings and contents are included just pack your bags and move in as early as this July!Outdoors, youll love the shallow, sandy beach thats perfect for kids and lazy summer swims. Spend your evenings relaxing on the dock, or unwind in the beautifully landscaped yard, framed by natural armour stone for a classic, polished look. Hosting friends or family? A cozy bunkie provides extra sleeping space for guests.Whether its boating on the Trent Severn, swimming off the dock, or enjoying morning coffee by the water, this cottage offers the ultimate lake life experience. Dont miss your chance to own a slice of cottage country magi (id:61423)
Royale Town And Country Realty Inc.
1744 Papineau Lake Road
Hastings Highlands (Wicklow Ward), Ontario
Newly Built - Turn Key and picture perfect 4 season home and bonus back lot on Papineau Lake. Waterfront lot is 151' x 111' - 0.35 acres and the back lot is 151' x 187' - 0.64 acres. All of the work has been done, and no stone has been left unturned in this 4 Bed 2 Bath thoughtfully designed custom beauty. Sip your morning coffee as the sun bathes the sky with color. Paddleboard, swim, fish, play on the crystal clear waters of this spring fed lake. Relax with a good book on one of your many terraces with sweeping views of the rolling hills of the Hastings Highlands and breathe .... you are in cottage country. State of the art build with top quality materials used, full back up Generator, forced air heat and a/c, toasty heated bathroom floors, gorgeous custom kitchen and baths with sparkling quartz countertops. This turn key waterfront home is beautifully appointed and perfectly set up for all the family. Step into the great outdoors hike the trails, ATV, Snow mobile, bask in the gorgeous natural beauty. Included in this turn key package is a Bonus lot across the road for future bunk house, garage, boat storage building or .. the road is in and set for your dreams. Low operating costs, easy care luxury vinyl flooring, neutral palette, everything in new condition and totally move in ready to go makes this a very desirable opportunity! * Note: Driveway has been freshly graded making an easy 4 season access. (id:61423)
RE/MAX Hallmark Eastern Realty
46 Hawke Drive
Kawartha Lakes (Emily), Ontario
Looking for a cozy and private home on the shores of the Kawartha Lakes? 46 Hawke Drive is perfect for those who enjoy fishing and boating. This charming 3-bedroom riverfront property offers an idyllic lifestyle. Nestled on a private, dead-end street, enjoy peace and tranquility with easy access to Omemee and Peterborough for all your shopping and dining needs. Step inside to an inviting open-concept living room, bathed in natural light, ideal for cozy evenings or entertaining guests. The spacious eat-in kitchen is perfect for family breakfasts, while the adjacent main-floor laundry adds convenience. All three bedrooms are generously sized, offering ample space and bright, airy vibes. Unwind on your private deck, soaking in breathtaking sunset views over the river. With plenty of room for your boats and outdoor gear, the large storage shed keeps your toys secure. Stay comfortable with efficient natural gas heat and ductless wall unit heat pump for both heating cooling. This home combines modern comforts with the joys of waterfront living. (id:61423)
Royal LePage Meadowtowne Realty
574 Clancy Crescent
Peterborough West (South), Ontario
Welcome to 574 Clancy Crescent, a spacious raised brick bungalow offering exceptional versatility in one of Peterborough's most commuter-friendly locations. Built in 2009 and sitting on a large 40' x 140' lot, this well-maintained 6-bedroom, 3-bathroom home is located in the city's sought-after West-End and the closest subdivision to Hwy 115, making it a perfect choice for GTA commuters. Just minutes to Sir Sandford Fleming College and walking distance to beautiful parks and trails, as well as a short drive to all of Peterborough's wonderful amenities, including the vibrant downtown, home to an array of excellent restaurants, unique shops, and lively entertainment venues. This location offers both convenience and long-term growth potential. This home features a family-friendly layout with large windows, a bright open-concept living space, and recent upgrades including new flooring on the main level, new carpeting in two bedrooms, and several updated light fixtures. With 6 generously sized bedrooms and 2 full bathrooms, the home easily accommodates larger families, multigenerational living, or student housing.The raised bungalow design provides a bright and spacious lower level, ideal for an in-law suite or secondary rental unit with separate access potential (buyer to verify). Whether you're a growing family looking for space and location, or an investor seeking high rental income and proximity to college demand, 574 Clancy Crescent checks every box. (id:61423)
Kic Realty
1651 Hetherington Drive
Peterborough North (University Heights), Ontario
Discover easy, modern living at 1651 Hetherington Drive, a well-maintained three bedroom, two and half bath townhome in Peterborough's University Heights. Built in 2019 and freshly updated, this home is ideal for first time buyers, investors, or parents looking for a home-away-from-home for their Trent University student. Step inside to find a bright and functional main floor featuring brand-new luxury vinyl plank flooring, freshly painted walls, and an open layout that flows from the living room to the dining space and kitchen. A garden door leads to the backyard, offering room to relax or entertain outdoors. Upstairs, the primary bedroom includes its own ensuite with a large tub, a separate shower, and a walk-in closet. Two additional bedrooms and a second full bathroom provide plenty of space for family or guests. Laundry is conveniently located on the second floor. The lower level is ready for future development, with a bathroom rough-in already in place. As a bonus, enjoy a peaceful setting with no neighbours behind. Located close to Trent University, parks, transit and walking trails, this move-in ready home offers comfort, privacy and value in one of the city's most convenient areas. (id:61423)
Coldwell Banker Electric Realty
