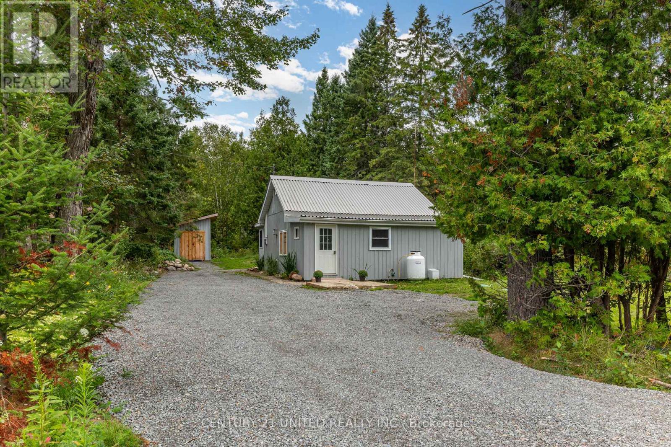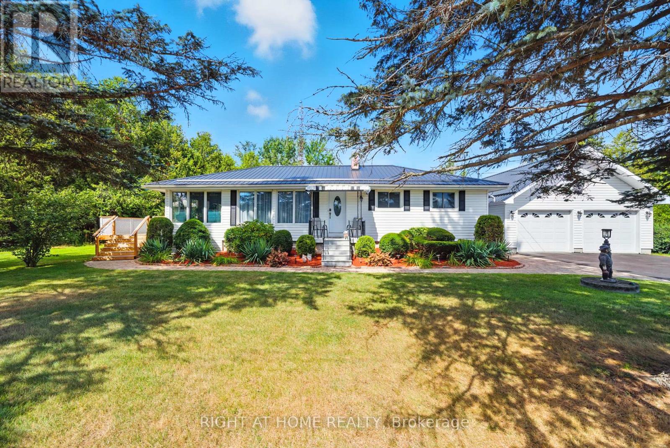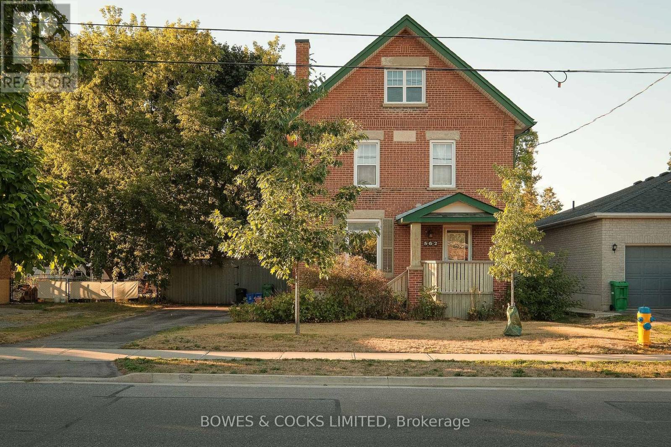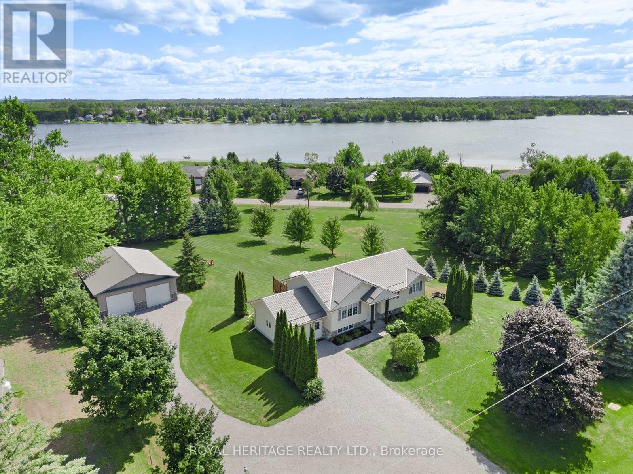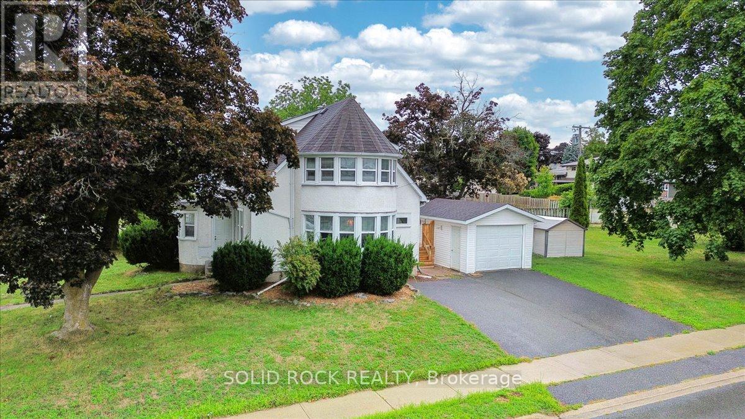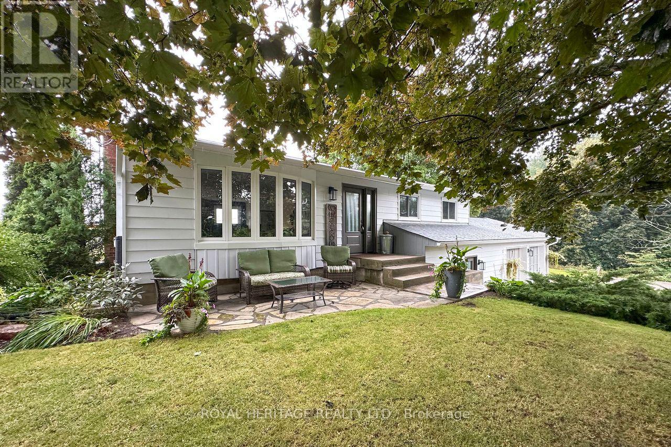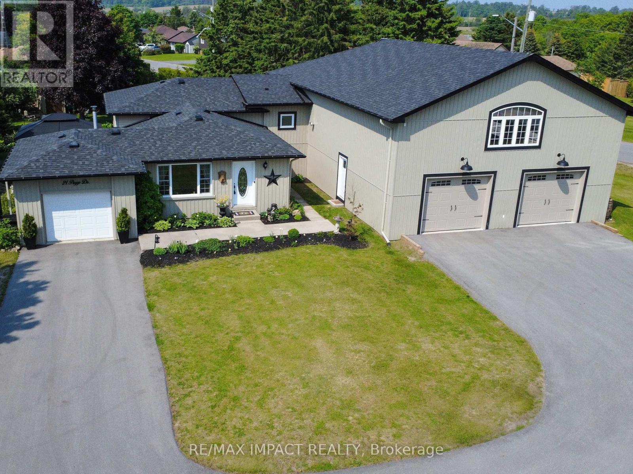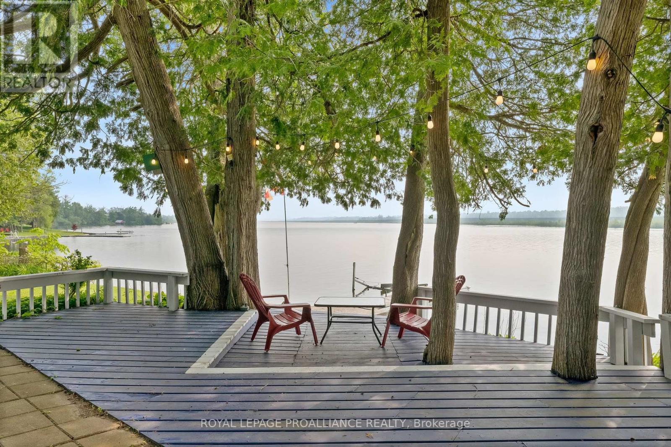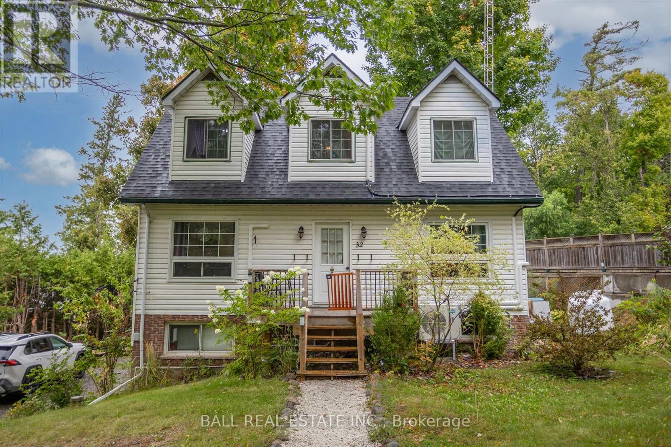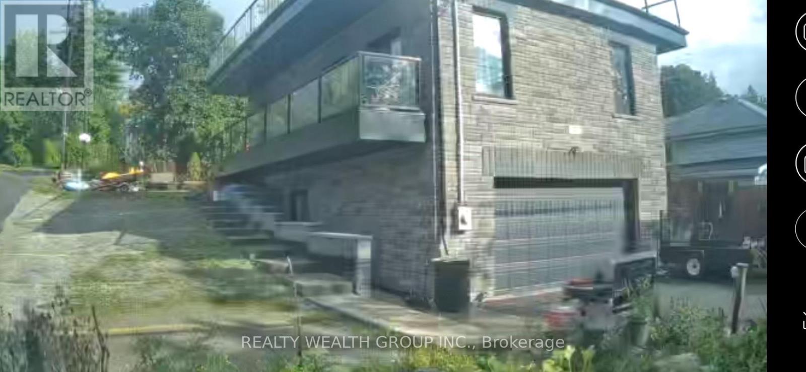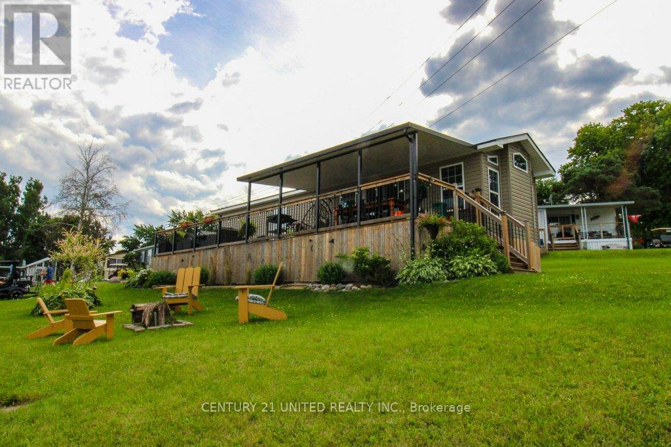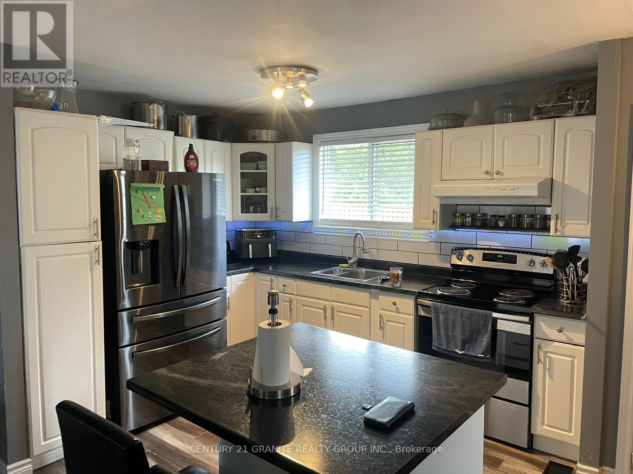8186 Highway 28
North Kawartha, Ontario
Just 7 minutes from Apsley and only 35 minutes to the edge of Peterborough, this charming bungalow is surrounded by lakes, trails, the Nordic ski trail, and Kawartha Highlands Provincial Park. Outside, you'll find durable vinyl siding, a long-lasting steel roof, a large shed with high ceilings perfect for storage, and plenty of parking. Step inside to a warm and cozy living space featuring natural wood, a propane fireplace, and a gas stove. The home offers 2 bedrooms plus a den area, and a bright 3-piece bathroom. This is the perfect spot for downsizers, first-time buyers, or investors looking for a rental. The area has so much to enjoy from a community centre with a full fitness centre and extracurricular programs, to local shops, boutiques, beaches, the library & public school. Just minutes away, Eels Creek offers a place to kayak, splash, and explore. With a brand-new septic system and drilled well, you'll also enjoy peace of mind for years to come. This sweet bungalow is move-in ready and waiting to welcome you home. (id:61423)
Century 21 United Realty Inc.
242 County Rd 48
Havelock-Belmont-Methuen (Belmont-Methuen), Ontario
Discover the perfect blend of comfort and country charm in this impeccably maintained home, nestled on 1.31 acres just minutes from downtown Havelock. Featuring warm, classic décor throughout and 3 bedrooms, this inviting home offers an updated kitchen designed for both style and function. The full-sized unfinished basement with separate entrance offers exciting potential for an in-law suite or additional living space. Step outside to enjoy a sun-soaked wraparound deck paired with a beautifully landscaped yard, complete with a gazebo - ideal for relaxing or entertaining while taking in the serene surroundings. With over 430 feet of frontage - most of which remains forested - in addition to no rear neighbours, the property provides a peaceful retreat with plenty of space to roam. An oversized double garage with full loft space adds convenience and versatility for vehicles, hobbies, or just additional storage. This is the country lifestyle you've been looking for - close to all amenities, yet surrounded by nature. Be sure to check out the multimedia link for additional photos and a full video tour! (id:61423)
Right At Home Realty
562 Cameron Street
Peterborough South (West), Ontario
Welcome to this charming two-story brick home that exudes character with its original features and modern touches. Ideal for families or avid gardeners, the property boasts a large fenced backyard with ample space to enjoy outdoor activities. The main floor features a large living and family room with a walkout to a spacious deck with natural gas BBQ and fire table, providing a picturesque view of the backyard with mature trees. Upstairs, you'll find an oversized primary bedroom and two additional bedrooms. The primary bedroom can be reverted back into two rooms, resulting in 4 bedrooms total. The unfinished attic presents a unique opportunity to expand the living space and customize it to suit your lifestyle. Conveniently located close to schools, shopping, and highway access, this property offers both comfort and convenience. Don't miss this chance to make this house your dream home! (id:61423)
Bowes & Cocks Limited
108 Beach Road
Kawartha Lakes (Ops), Ontario
A Home That Checks All the Boxes Inside and Out! Welcome to this immaculate home, ideally situated in a desirable waterfront community between Lindsay and Port Perry, with deeded access to Lake Scugog. Whether you're seeking serenity, space, or style, this property delivers. Pride of ownership is evident throughout this beautifully maintained home, offering 3 spacious bedrooms and 3 bathrooms. The open-concept layout connects the living, dining, and kitchen areas, creating a warm and inviting atmosphere perfect for family gatherings or entertaining guests. Expansive windows flood the space with natural light, while a walkout leads to a rear deck overlooking a generously sized yard and picturesque views of the lake. The primary bedroom features a private ensuite, and the main level showcases new flooring throughout, adding a fresh, modern touch. Downstairs, the fully finished lower level boasts a bright family room with a cozy fireplace, brand-new carpeting, a 4-piece bath, and a spacious laundry/utility room with ample storage and convenient access to the attached garage. This home includes numerous updates, including a steel roof, water treatment system, and updated appliances, ensuring comfort and peace of mind. And now the ultimate bonus: a dream detached workshop. This 30 x 40 heated shop features three oversized bay doors, soaring ceilings, and endless potential for hobbies, projects, or storage. A true haven for any enthusiast. This well-manicured property combines functionality with lifestyle and is sure to impress. Don't miss the opportunity to make it yours. (id:61423)
Royal Heritage Realty Ltd.
141 Oliver Road
Trent Hills (Campbellford), Ontario
Centrally Located Home Near Downtown Campbellford! Welcome to this charming, centrally located home just steps from downtown Campbellford and within walking distance to a variety of amenities. Perfectly situated across the street from the hospital, clinics, and pharmacy, this property offers both convenience and comfort. Inside, you'll find a functional layout featuring: Main Floor Room has a closet, ideal as a Bedroom if desired or can also be used as a Den or Office; 3-Piece Main Floor Renovated Bathroom for added convenience. Spacious Living & Dining Rooms perfect for relaxing or entertaining. Bright Kitchen with walkout to the backyard deck and large yard; Main Floor Laundry conveniently located off the kitchen, making this home ideal for anyone wishing to avoid stairs. Upstairs, the Primary Bedroom boasts a unique rounded set of windows, creating a bright and airy atmosphere you'll love waking up to. The bathroom upstairs has also been renovated. Enjoy everything the Campbellford Waterfront Community has to offer! The new Sunny Life Recreation & Wellness Centre features two swimming pools, a fitness facility, and a hockey arena. Discover local favourites like Dooher's Bakery (Canada's sweetest bakery!), the Aron Theatre, bowling alley, restaurants, boutique shops, grocery stores, public kayak rentals, and local breweries. Perfectly positioned for commuters, you're just 30 minutes to the 401, 45 minutes to Peterborough and Belleville, and centrally located between Toronto and Ottawa. This is an Estate Sale. The property is being sold "as is" with no warranties and representations as the Seller has not lived in the home. Buyer to do their own due diligence and/or Home Inspection. (id:61423)
Solid Rock Realty
3517 Lockhart Road
Clarington, Ontario
Charming bungalow, updated top to bottom. Open concept main floor with bright living and dining room, stunning chefs kitchen with plenty of counter space, over sized island, ample storage and all new hardwood through out. Large primary suite with feature wall, gorgeous 4 piece bathroom. Lower level great room with propane fireplace & built in surround sound, storage and laundry room. Separate in-law suite, with its own laundry hook up, brand new 3 piece bathroom, bachelor unit currently being used as an office and door or wall can be put back. Two garage attached. Country lot, private with custom play place and inground trampoline, 12x24 shed with power. Perfect location, close to all amenities with that country living feel. Roof 2019, 200 amp breaker 2019, furnace 2021, owned electric hot water tank 2018, downstairs fireplace 2023, garage fully insulated, kitchen 2021, upstairs bath 2021, downstairs bath Aug 2025. (id:61423)
Royal Heritage Realty Ltd.
21 Propp Drive
Kawartha Lakes (Pontypool), Ontario
Welcome to this exceptional 3 bedroom, 4-level backsplit home in the peaceful community of Pontypool on a half acre lot near Pinewood Park. As you step inside, you'll be greeted by an expansive layout perfect for family living. The updated kitchen (2022) features a marble backsplash, granite countertops, an apron sink, professionally refinished cabinets, stainless steel appliances and a breakfast bar that opens to the bright dining area with beautiful garden door walkout to a 17' x 24' deck, complete with a gas BBQ hookup and a hard-top gazebo for entertaining. The upper level principal suite is a true retreat, offering a garden door walkout to a deck with a new hot tub (2023), large walk-in closet with barn doors, and high-end laminate flooring. There are 2 additional secondary bedrooms featuring mirrored closets and hardwood floors, offering comfortable accommodations. The beautifully renovated 5-piece spa bath (2024) is designed for relaxation, with a stand-alone tub, heated floors, a large walk-in shower, a double vanity with touch-control mirrors, and a smart toilet with built-in bidet. The lower level features a finished den, a separate laundry room, an office nook, and additional storage. The meticulously landscaped backyard is an oasis with a Koi pond, trickling waterfalls, a firepit, raised herb bed, a potting shed, and tiered decks, ideal for enjoying nature in privacy. The 60' x 35' shop with 16' ceilings (2023) offers in-floor heating, a professionally installed 10,000 lb hoist, toilet, and a bonus upper loft awaiting your personal touch, perfect for a man cave. Located north of Bowmanville, this home offers peace and tranquility, all while being just a short distance from local amenities. (id:61423)
RE/MAX Impact Realty
255 Muskie Mile Lane
Trent Hills, Ontario
Welcome to 255 Muskie Mile Ln. Located between Campbellford and Havelock, just 90 minutes from the GTA, and tucked at the end of a gentle winding road off Hwy 30, this private bungalow offers a rare opportunity to enjoy life on the water. Set on a slightly elevated lot with 109 feet fronting on the Trent River (part of the 386 km Trent-Severn Waterway, connecting Lake Ontario to Georgian Bay), this home offers unobstructed views, stunning sunsets, beautiful swimming and boating, all in a quiet, natural setting. The main home features three bedrooms and one bathroom, with a comfortable layout designed to make the most of the surroundings. The kitchen, living room (complete with a cozy fireplace for cooler seasons), and spacious sunroom, all overlook the water, and are ideal spaces for relaxing, reading, or entertaining. The sunroom offers terrific versatility for cooler days, with a conversation space, as well as room for dining and games, allowing family to disconnect from the rigours of life and reconnect with family and friends. Down by the shoreline, a large deck provides the perfect shady spot for gatherings or embarking on terrific boating, fishing, and swimming. A 3-season bunkie is ideal for visiting guests or family members, while the detached, heated garage includes a finished office space and has the potential to be converted into a full two-car garage. With a metal roof, well-kept interior spaces, and versatile outbuildings, this property is well-suited for those looking for a peaceful year-round home or a seasonal retreat in a scenic and accessible location. (id:61423)
Royal LePage Proalliance Realty
32 Cherryhill Street
Kawartha Lakes (Verulam), Ontario
With a perfect low maintenance lot size, large covered deck for entertaining and relaxing, this home focuses on quality of life. Waterfront for swimming and a boat launch are waiting for you just down the road. This home features 3 bedrooms and 2 and a half bathrooms with a bathroom on each floor. You'll appreciate the inviting kitchen and finished walkout basement, which create several areas for family and friends to share space or find privacy. The huge covered deck creates a space for family and friends to enjoy bbq's and gatherings. New energy efficient heat pumps provide the comfort of a cool home in the summer and efficient, warm comfort in the winter. Book your showing today to fall in love with your new low maintenance oasis. (id:61423)
Ball Real Estate Inc.
31 Silver Birch Street
Kawartha Lakes (Verulam), Ontario
Custom-Built Stone Home (2020) In Thurstonia, Steps From Sturgeon Lake. 3+1 Bedrooms, 3 Bathrooms, 1Full Kitchen. Hickory Harwood Floors. Lower Level Has Separate Walk-Out With Bedroom, Bath, And Kitchenette.1400 SQ ft Rooftop Patio With 60mil Membrane Flooring And With 360 Views, Designed To Allow Another Floor. Floating Staircase Access. Wrap-Around Glass Railings.9 ft Ceilings On Main. 2-Car Garage With 10 ft Ceilings, Hoist-Ready, Direct Access To Lower Level. Heated Sidewalks. Smart Home Lighting And Garage Control. Two 30-Amp RV Hook-Ups. Koi Pond On Site. Walking Distance To Marina, Boat Launch, And Local Store. Straightforward Lakeside Living With Room To Expand. (id:61423)
Realty Wealth Group Inc.
5 Marina Cres - 920 Skyline Road
Selwyn, Ontario
Looking for that perfect get-away spot? Here it is! This fantastic 2019 Holiday Trailer featuring 2 great sized bedrooms one with Queen bed in primary and bunk beds in 2nd bedroom. Plenty of storage, fireplace, kitchen island, garden shed, 10x45 partially covered deck and a new awning for added protection from the sun. Just below is a wonderful fire pit area for telling stories and making s'mores. This wonderful Parkbridge cottage and RV Resort features 2 pools one for adults and one for families, mini-putt course, dog park, trampoline area, boat launch and with Chemong lake at your fingertips with miles and miles of boating pleasure. This home has been meticulously cared for and it shows inside and out. Whether you are entertaining on the patio or inside there is plenty of room to enjoy your family and guests. Come and sit on the gorgeous deck and watch the sunrises as they come up on Chemong lake. This unit includes a golf cart for all your travel needs inside the park! Once you arrive you won't want to leave! Annual fees May-October $5,825.00 + HST subject to increase (id:61423)
Century 21 United Realty Inc.
10 Magnolia Street
Highlands East (Bicroft Ward), Ontario
Cardiff- Welcome to a 3 bedroom, 2 bathroom home located on a quiet street in Cardiff. Situated beside a paved walking trail allows easy walking to the community pool, park, ice rink, school, post office, library, community center, and convenience store. Inside features include open concept kitchen, living room and dining room with 3 bedrooms and a bathroom. Downstairs is partially finished and is set up as an enjoyable 'man-cave' lounge that can be set up with a pool table, darts or your choice of recreation. The private backyard is fenced in and includes 2 portable sheds. A newer deck offers a place for BBQing and hosting. The home is heated with a 5 year old propane forced air furnace and features the added bonus of town water, sewer and garbage pickup. (id:61423)
Century 21 Granite Realty Group Inc.
