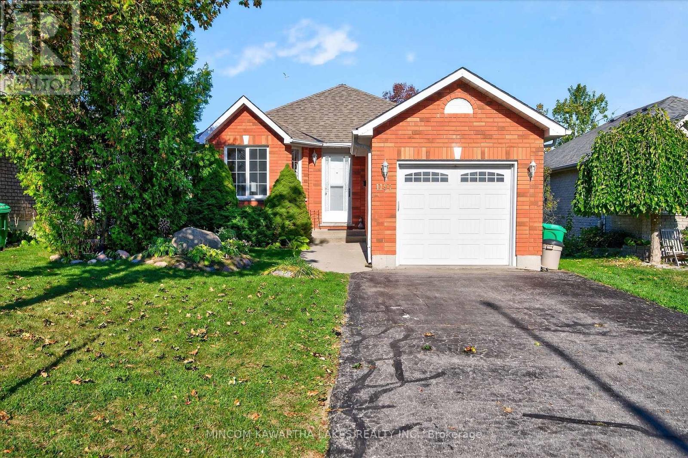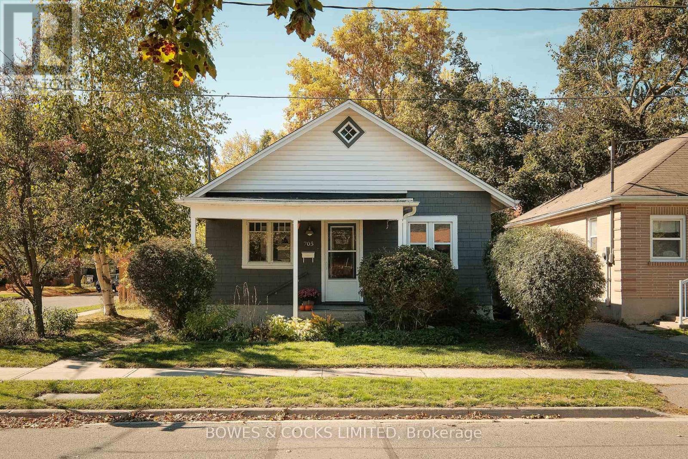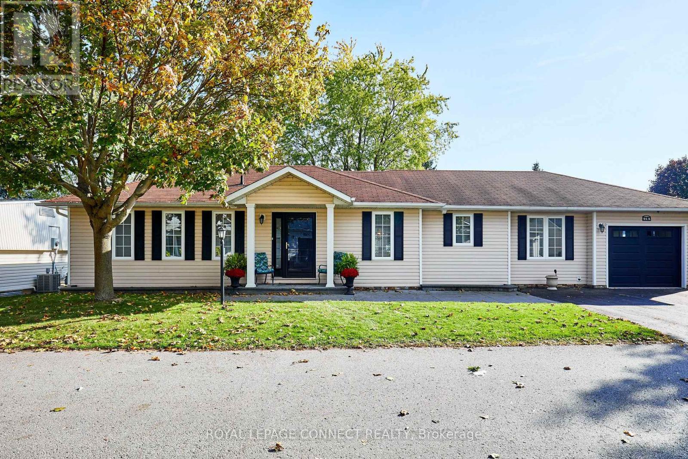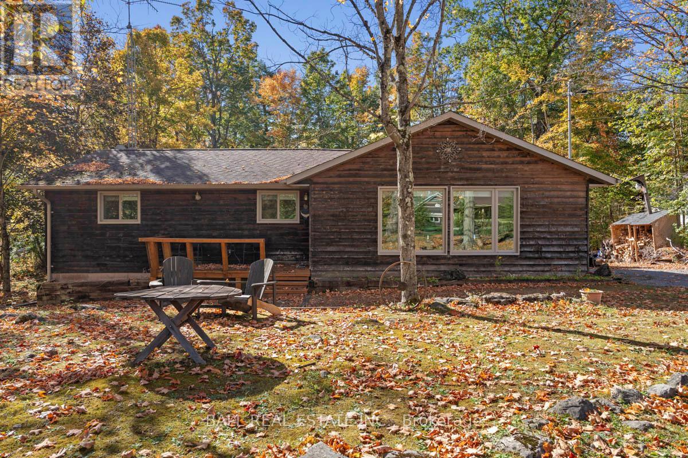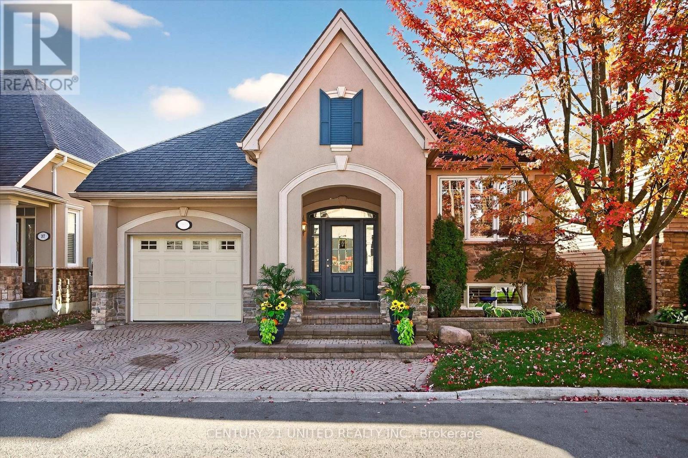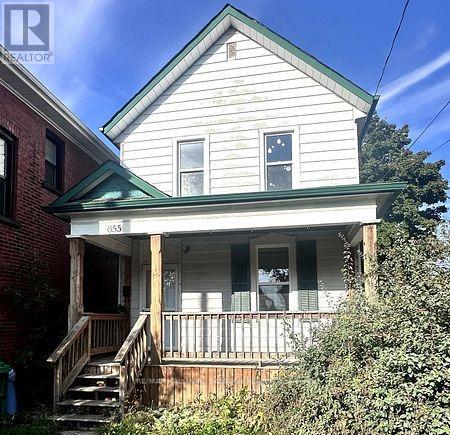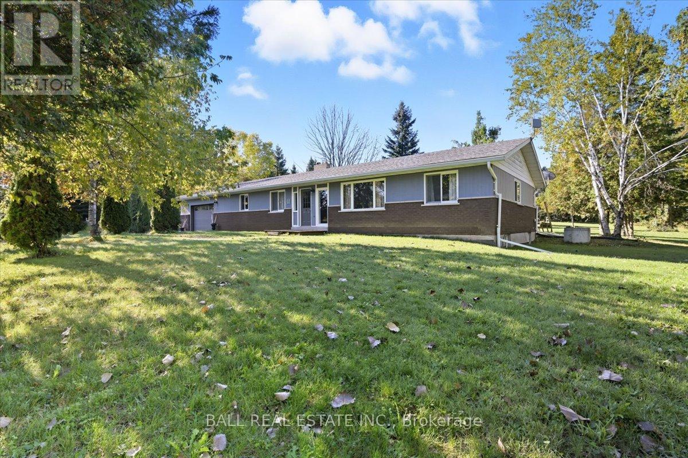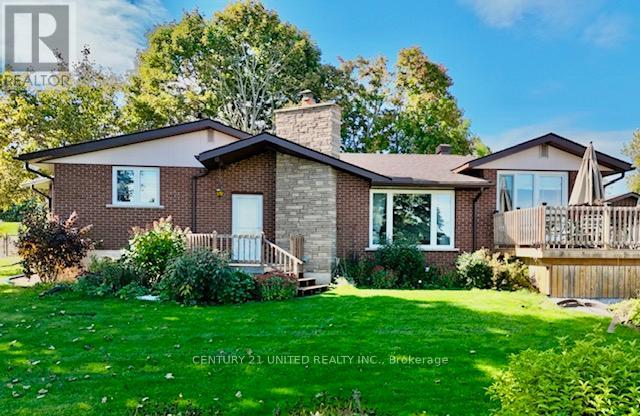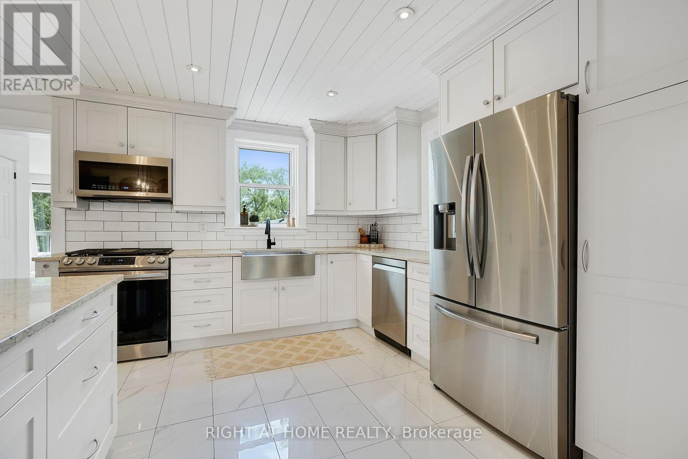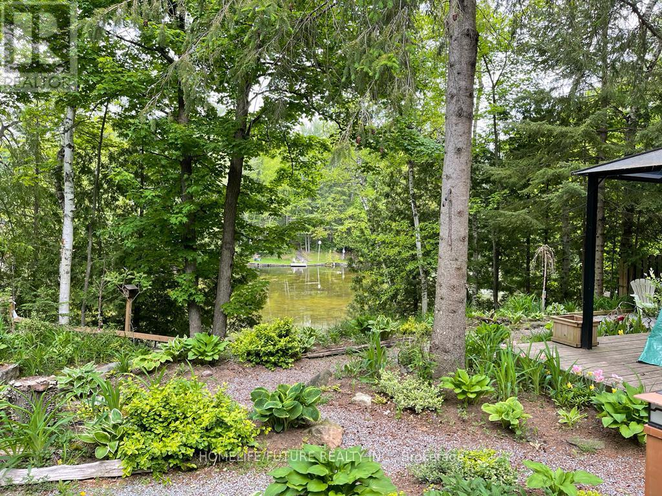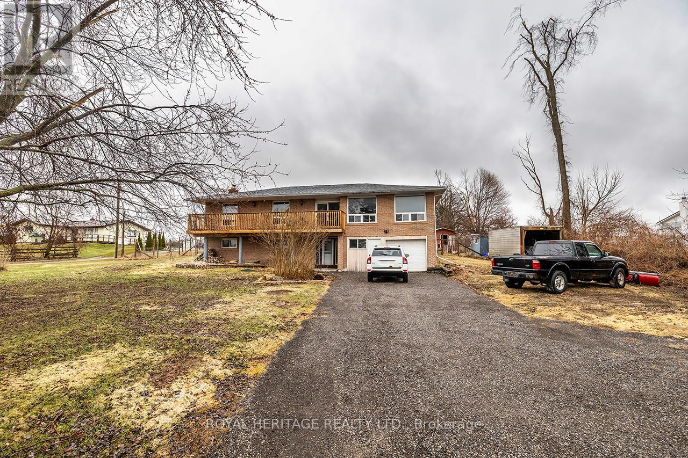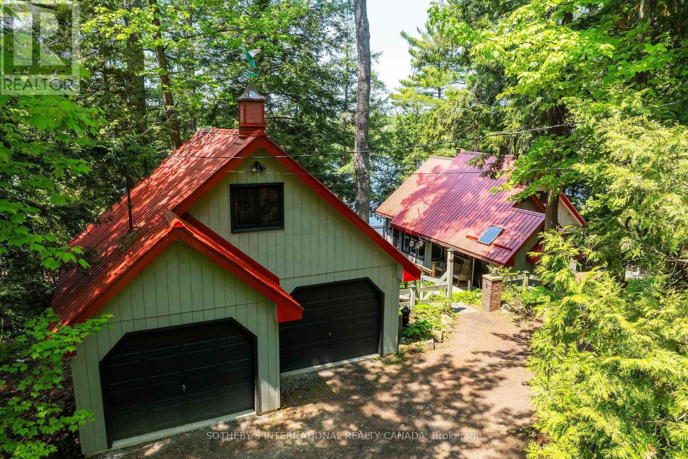1191 Baker Street
Peterborough (Northcrest Ward 5), Ontario
North End Brick Bungalow with Walkout & In-Law Potential! Welcome to this solid brick bungalow in one of Peterborough's most desirable North End neighbourhoods! Featuring 4 bedrooms (2+2) and 2 bathrooms, this home offers exceptional flexibility and value. Perfect in-law set up for families looking for multigenerational living. Private fenced yard, single car garage. The bright main level includes a spacious living area, functional kitchen, and two comfortable bedrooms. Step out to the amazing two-tiered deck overlooking a fully fenced, private backyard perfect for family gatherings, barbecues, or quiet evenings outdoors. A separate door to the garage adds exceptional convenience and storage. The fully-finished walkout lower level is ideal for multi-generational living or in-law potential, featuring two additional bedrooms, a cozy living room with a fireplace, a 4-piece bathroom, and a large open area - just add a kitchenette to make it complete. Additional highlights include a single-car garage, updated mechanicals, and an unbeatable location within walking distance to great schools, bike and walking trails, Starbucks, Sobeys, Canadian Tire, GoodLife Fitness, and more. Mechanicals include Furnace (2013), AC (2016), and Upgraded blown cellulose insulation R50 (2016).This estate sale property is in high demand and offers tremendous opportunity. Don't wait - homes like this don't last long! (id:61423)
Mincom Kawartha Lakes Realty Inc.
705 Young Street
Peterborough (Otonabee Ward 1), Ontario
This beautifully updated South-End home blends original charm with modern comfort. The bright, open-concept kitchen, living, and dining areas feature new hardwood floors, large south-facing windows, and a natural flow ideal for daily living or entertaining. The kitchen is a highlight with gleaming quartz countertops and timeless finishes that complement the homes warm character. Original 9-foot ceilings add a sense of openness and preserve its classic appeal. Upstairs are two comfortable bedrooms, an office, and an updated bathroom with fresh modern touches. The lower level includes a newly finished bedroom perfect for guests or a cozy retreat, while the remaining space is clean, dry, and excellent for storage. Step outside and fall in love with the fully fenced backyard framed by a classic picket fence, beautiful perennial gardens, and a covered patio for year-round enjoyment. In Peterborough's desirable South End, the home is steps from the Otonabee River, parks, walking trails, the new Miskin Law Community Complex, and Farmers Market. Its a welcoming neighbourhood known for its community feel, tree-lined streets, and easy access to schools, shopping, and downtown. (id:61423)
Bowes & Cocks Limited
91a Wilmot Trail
Clarington (Bowmanville), Ontario
Your wait is over! Discover this spacious bungalow with a fully finished basement and garage in the highly sought-after Wilmot Creek adult Lifestyle Community on the shores of Lake Ontario. Designed for comfort and connection, this beautifully maintained home features hardwood floors, an open-concept living and dining area ideal for entertaining, and an updated eat-in kitchen with stainless steel appliances, new counters, backsplash, and ceramic flooring. Step outside to a large deck with a covered gazebo, perfect for relaxing after enjoying the community's impressive amenities, including a private golf course, two heated pools, tennis and pickleball courts, fitness centre, theatre room, and more. The split-bedroom layout with two full bathrooms ensures privacy and convenience, while the main-floor laundry and private driveway for two cars and a golf cart add to every day ease. With scenic walking trails, hobby clubs, and Lake Ontario just steps away, 91A Wilmot Creek offers the perfect blend of style, space, and vibrant lifestyle - all just 40 minutes from Toronto. (id:61423)
Royal LePage Connect Realty
80 Sumcot Drive
Trent Lakes, Ontario
Welcome to 80 Sumcot Drive a charming bungalow tucked away on a quiet street in the heart of Trent Lakes. Set on a private, treed lot, this property offers the peaceful country lifestyle you've been looking for, while still providing the conveniences of municipal water and nearby lake access. Step inside to find a bright and welcoming living space featuring a cozy wood fireplace the perfect spot to gather with family or unwind after a long day. The large kitchen, updated just four years ago along with several other improvements, offers plenty of room for meal prep and casual dining. A sliding glass door off the kitchen and dining area leads to a spacious covered deck, ideal for enjoying morning coffee or hosting summer BBQs while surrounded by nature. This home features three generously sized bedrooms and a well-appointed bathroom, all designed with comfort and functionality in mind. Whether you're looking for a year-round residence or a peaceful getaway, the layout and setting make it easy to relax and recharge. Adding to its appeal, the property includes access to Buckhorn Lake with its own private dock - perfect for boating, fishing, or simply enjoying the serenity of the water. 80 Sumcot Drive offers the ideal blend of tranquility, nature, and modern comfort ready for its next chapter with you. (id:61423)
Ball Real Estate Inc.
35 Brinton Drive
Peterborough (Otonabee Ward 1), Ontario
Luxury Living near Lock 19! This beautifully appointed 2+2-bedroom, 3 bath raised bungalow exudes elegance. The main living area features hard surfaces throughout with a bright, open concept living space, with vaulted ceiling, that combines the living room, dining room and kitchen with natural separations provided by the three-sided gas fireplace and serviced kitchen island with room for seating. Spacious kitchen with SS appliances including double oven and pantry nearby. The living room exits onto the back patio for convenient hosting or outdoor cooking in a very private backyard. The laundry is located on the main floor, and all four bedrooms are generously sized with a primary that features a 4-piece ensuite and walk in closet. The lower level has ample storage room, a third 4-piece bathroom, a second gas fireplace in the rec room and nine-foot ceilings providing lots of air space. Many inclusions are offered with purchase and pre-inspected for your convenience. Don't miss your chance to make this gem your own! (id:61423)
Century 21 United Realty Inc.
655 George Street N
Peterborough (Town Ward 3), Ontario
Call All Investors - Prime Student Rental Opportunity! Location, location , location! This charming 4 bedroom home is perfectly situated for student rentals, just steps from public transit, shopping restaurants, and all major amenities. Inside, you'll find a bright eat-in kitchen, a dining room with walkout to the backyard, and four spacious bedrooms, each with individual locks installed for easy renting. This is a low-maintenance investment property in a high-demand area with strong rental history. Perfect for seasoned investors or those student rental market. Recent updates include: roof replaced 2021, electrical 2017. (id:61423)
RE/MAX Hallmark Eastern Realty
2046 Selwyn Road
Selwyn, Ontario
Nestled among 2.5 acres of mature treed lot, this beautifully updated 3+1 bedroom, 2-bath country home offers the perfect blend of privacy and modern comfort. With just about 1,550 square feet of living space on the main floor, this bungalow style home features a bright open layout, a large finished basement, and a walk-out to the backyard, perfect for enjoying the natural surroundings. The newly renovated bathrooms add a fresh, contemporary touch, while the primary bedroom includes its own private ensuite for added convenience. An attached 2-car garage provides easy access and extra storage. Outdoors, a spacious 25x50 workshop is ideal for hobbyists, tradespeople, or anyone needing extra space for projects or equipment. Whether you're seeking peace and quiet or room to grow, this property offers endless possibilities in a stunning country setting with all of the amenities including local golf and public transit. (id:61423)
Ball Real Estate Inc.
842 Frank Hill Road
Kawartha Lakes (Emily), Ontario
Welcome to this beautifully maintained 3+1 bedroom, 2 bathroom gem offering 1,550 square feet of comfortable living space. Nestled on a large half acre lot just minutes to town, this home combines convenience, charm, and functionality--perfect for families, professionals, or anyone looking to settle into a rural community. This spacious layout has three generously sized main floor bedrooms plus a versatile bonus room ideal as a fourth bedroom, home office, or in-law suite. Pride of ownership shines throughout with many recent upgrades, quality flooring, and thoughtful upgrades. Large windows invite natural light into every room, creating a warm and welcoming atmosphere. Large backyard perfect for entertaining, gardening, or relaxing with family. Whether you're upsizing, downsizing, or buying your first home, this property offers the perfect blend of comfort and convenience. Don't miss your chance to own a move-in-ready home in a fantastic location! (id:61423)
Century 21 United Realty Inc.
123 John Street
Kawartha Lakes (Woodville), Ontario
Welcome to your TURN KEY dream retreat in the heart of Kawarthas! Nestled in the charming community of Woodville, this beautifully and thoughtfully updated farm-style home blends timeless character with modern upgrades. Step inside to find newly installed engineered hardwood throughout, fresh baseboards, elegant custom wainscotting, custom kitchen, and a stunning new staircase that adds a touch of craftsmanship to every corner. The basement is unfinished but has potential for modifications (must see). Unobstructed views of rolling farmland from your windows await, offering peace, and privacy just minutes from outdoor recreation such as golf courses, marinas, and nearby conservation areas. Surrounded by nature and close to everything you need this home is the perfect balance of rural tranquility and refined living. Roof (2020), Propane gas furnace (2020), AC (2020) (id:61423)
Right At Home Realty
179 Stanley Road
Kawartha Lakes (Carden), Ontario
Waterfront Home/Cottage Features An Open Concept Kitchen With Stainless Steel Appliances, Living Room With Propane Fireplace And A Wooden Cabin As A 3rd Bedroom Or Guest Bedroom. Only 1.5 Hours From The Gta. An Exceptional Opportunity For Investors. Matured Treed Lot Of Privacy And On The Prettiest Street In The Area. (id:61423)
Homelife/future Realty Inc.
940 Portage Road
Kawartha Lakes (Eldon), Ontario
Charming Raised Bungalow with A1 Zoning. Cozy and Well Maintained 3+1 bedroom combines Country living with the comforts of Modern Living. This Family home sits on a 3/4 of an acre with over 2,000 sq ft of living space above ground. Walk straight into the Ground Level with Oversized Rec room and cozy woodstove, 4th bedroom, large laundry room with rough in for 2P bath. Open Concept Upper level is Bright and Spacious. Gorgeous views from all windows!! Centre Island in Kitchen for convenient and family fun conversations. Combined with Dining and Living space and is light-filled with large windows and has both north and south facing decks with Unobstructed views of farm fields!! PRIVACY GALORE! 3 large and spacious bedrooms with a 4pc bath completes the UPPER Level. Double Car attached garage, Fenced in yard and ample room for storage in Shed for outdoor activities. Diversified Permitted uses for A1 zoning; Agriculture, Nursery, Greenhouse, Equestrian, allowing a for a wide range of uses. Cable at road and high fib internet at house. Lower level options are endless; extended family, in-law suite OR possible Rental Income!! Close to the Trent Severn Waterway, Balsam Lake, and with easy access to Highway 12, and a short drive to the Quaint Village of KIRKFIELD! Family/Farm Tranquility/ Investment or Recreational convenience, the choice is yours! Wont last long, book a showing today!! (id:61423)
Royal Heritage Realty Ltd.
1050 Cobble Rose Lane
Minden Hills (Lutterworth), Ontario
Moore Lake Renovated Lakefront Retreat with Sunset Views. Exquisite west-facing lakefront property on beautiful MooreLake, just two hours from the GTA. This private, maturely treed lot offers 154 feet of shoreline and spectacular sunset views, with year-round access at the end of a quiet cul-de-sac. Extensively renovated, the charming 1.5-storey cottage has been transformed into a refined four season retreat, blending modern comforts with rustic character. Inside, soaring cathedral pine ceilings, custom built-ins, and a sun-filled open concept layout create a warm and welcoming atmosphere. The sunroom flows seamlessly to the expansive lake-facing deck, offering the perfect space for entertaining or relaxing. The fully updated kitchen and bathrooms, stylish lighting, and high-quality finishes through out make this home move-in ready. The lower level offers flexible space with a walkout ideal for a third bedroom, studio, or workshop. Step outside to enjoy curated outdoor living at its best: a new outdoor kitchen, professionally landscaped stone pathways, a lakeside firepit, and 470 square feet of decking plus an extensive dock system ideal for swimming and boating. A detached double garage, adorable bunkie, and charming children's playhouse complete the package. Whether you are seeking a peaceful family getaway or an entertainer's dream, this turnkey property delivers timeless lakefront living with all the modern upgrades. (id:61423)
Sotheby's International Realty Canada
