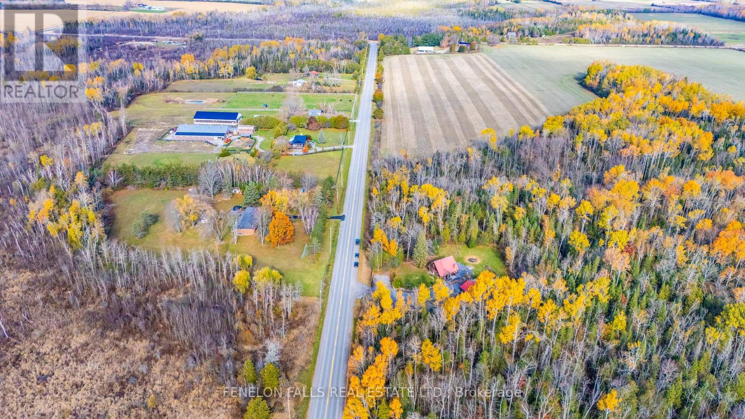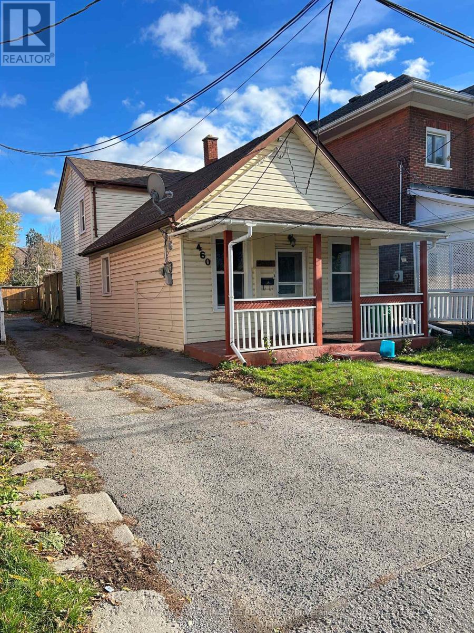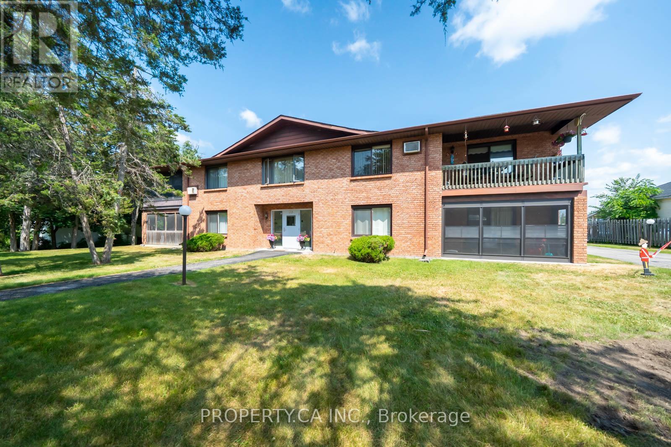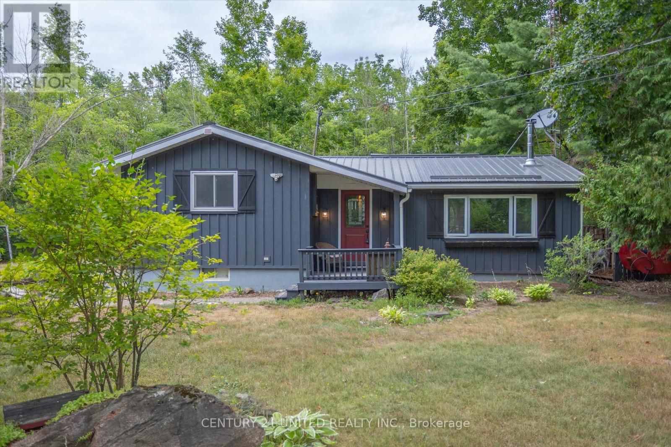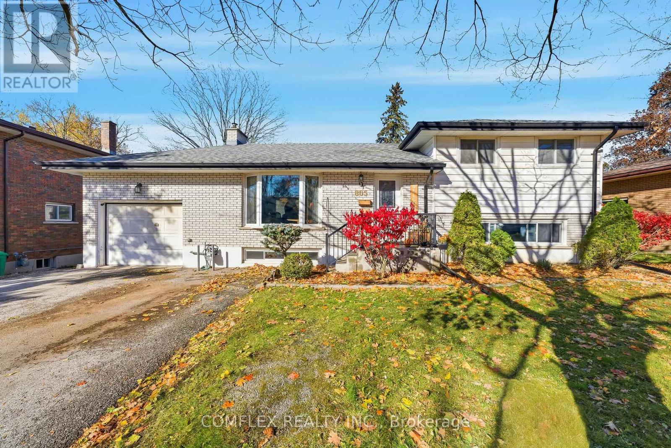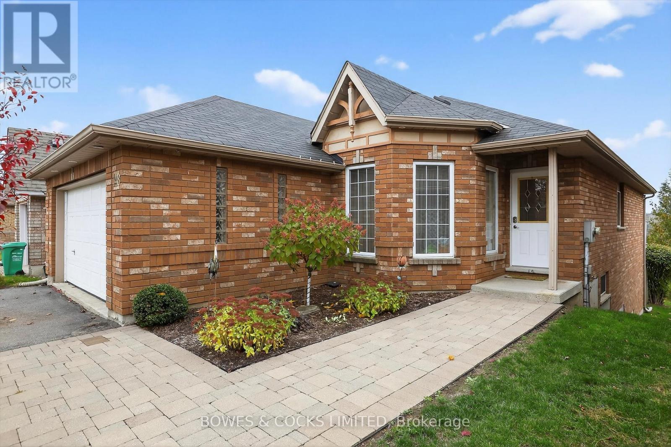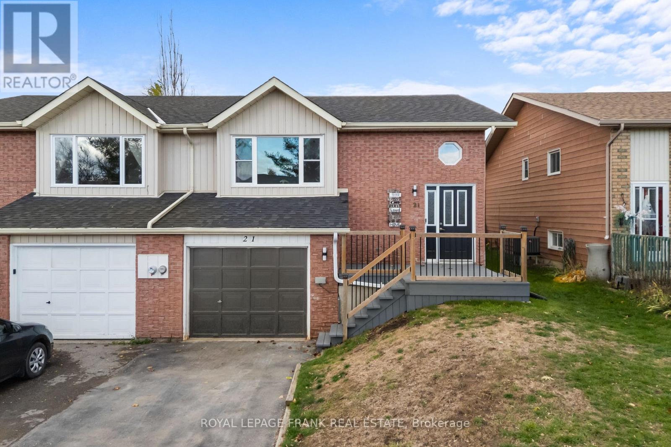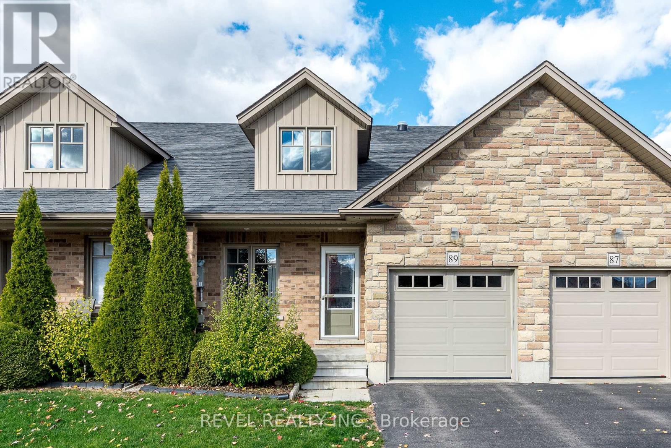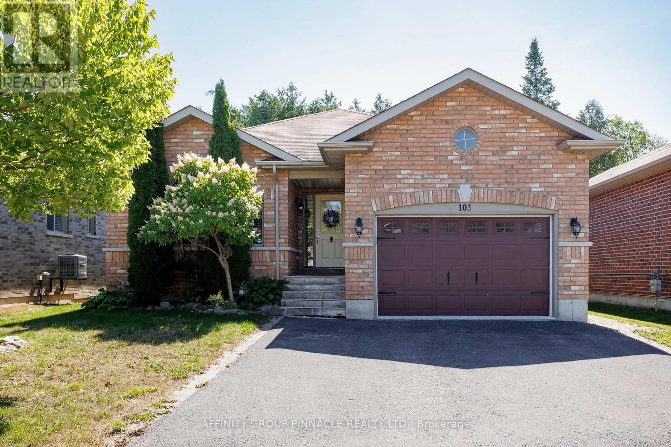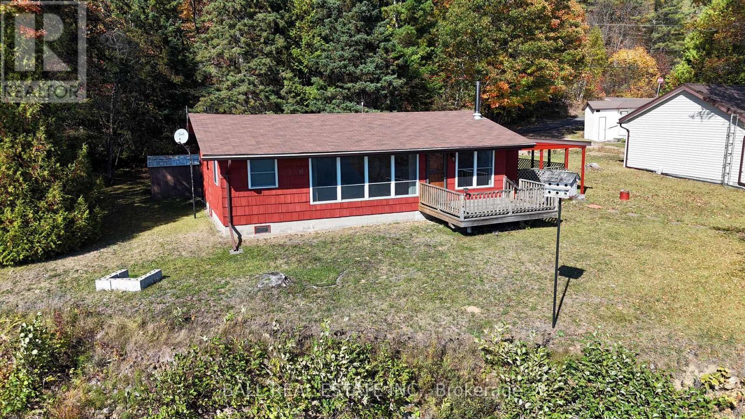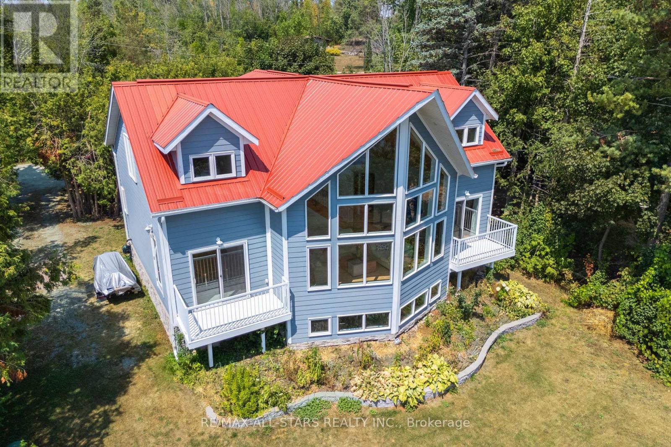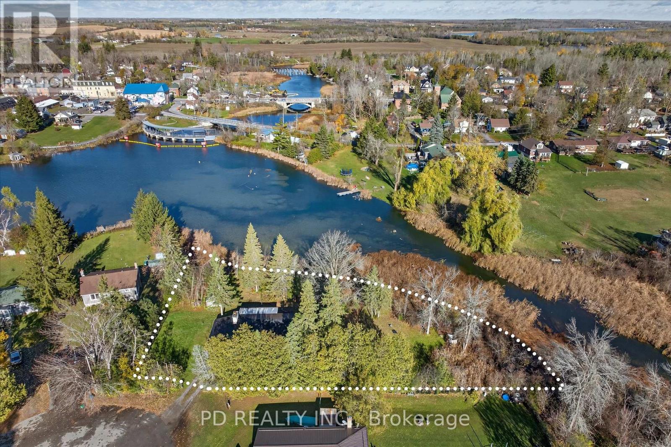348 Ogemah Road
Kawartha Lakes (Mariposa), Ontario
Welcome to 348 Ogemah Road in Little Britain - a charming log cabin nestled on an oversized lot surrounded by mature trees, offering the perfect balance of privacy, warmth, and country living. This beautifully crafted 3-bedroom, 2-bath home exudes natural character from the moment you arrive. Step inside to discover rich wood finishes, romantic fireplace, and an inviting open-concept layout that highlights the craftsmanship and timeless appeal of log home living. The spacious kitchen and dining area flow seamlessly into the cozy living room, creating a warm and welcoming atmosphere ideal for family gatherings or quiet evenings by the fire. Each room showcases the rustic charm and comfort that make this home so special, while large windows throughout bring in plenty of natural light and picturesque views of the tree tops. Outdoors, enjoy your own private oasis featuring a humpback kidney-shaped in-ground pool -perfect for cooling off on hot summer days or entertaining friends and family. The heated and air-conditioned workshop provides endless possibilities for hobbies, woodworking, or small business use, while the oversized lot offers plenty of space for gardening, recreation, or simply enjoying the peace and beauty of nature. Located less than an hour to the eastern anchor of the GTA, this property offers the serenity of country life with the convenience of nearby amenities and easy commuting access. Whether you're seeking a full-time residence or a weekend retreat, this custom log home delivers an unmatched blend of comfort, charm, and functionality. Turn your dreams into reality at 348 Ogemah Road - a place where craftsmanship meets tranquility and every day feels like a getaway (id:61423)
Fenelon Falls Real Estate Ltd.
460 Driscoll Terrace
Peterborough (Ashburnham Ward 4), Ontario
Welcome to 460 Driscoll Terrace, a charming 3-bedroom, 1-bath detached home nestled in a quiet, established Peterborough neighbourhood. This property has been owned by the same family for many years and offers a wonderful opportunity for buyers with vision. With solid bones and classic character throughout, it's the perfect canvas to renovate, modernize, and make your own. The main floor features a comfortable layout with plenty of natural light, while the generous lot provides space for gardens, entertaining, or future expansion. Located close to schools, parks, Rotary Trails, shopping, and all East City amenities. This home combines convenience with the charm of a mature area. Whether you're a first time home buyer looking to build equity or an investor seeking a rewarding project, 460 Driscoll terrace is full of potential waiting to be unlocked. Don't miss the chance to bring new life to this well-loved home and create something truly special. (id:61423)
Mincom Kawartha Lakes Realty Inc.
7 - 90 King Street
Kawartha Lakes (Bobcaygeon), Ontario
Welcome to Unit 7 at 90 King Street East, a beautifully renovated 1,200 sq ft condo in the heart of Bobcaygeon, one of the most beloved communities in the Kawarthas. This rare opportunity blends modern updates with small-town charm in a quiet, well-maintained building that truly feels like home. Located on the second floor, this bright and spacious unit features a stair accessibility lift, making upper-level access easier and more comfortable. Inside, you'll find a completely renovated kitchen with quartz countertops, new cabinetry, stainless steel appliances, under-cabinet lighting, and a tile backsplash - both functional and stylish. The two full bathrooms have also been fully updated with quality finishes and spa-inspired details. The open-concept layout includes generous living and dining areas that flow out to a screened-in balcony, perfect for morning coffee or evening relaxation. A spacious den offers excellent flexibility - ideal for a home office, reading nook, or even a third bedroom for guests or family. Additional highlights include in-suite laundry, ample storage, and a detached garage for secure parking and extra space. The building is quiet and friendly, just a short walk to all that Bobcaygeon has to offer -from local shops, restaurants, and parks to the scenic Lock 32 of the Trent-Severn Waterway. Summer here is vibrant with boat traffic, patios, festivals, and community events. Outdoor lovers will enjoy nearby trails, waterfront access, and year-round recreation. This condo isn't just a place to live, it's a way to live. Whether you're downsizing, retiring, or seeking a serene retreat, Unit 7 at 90 King Street East offers turnkey comfort in one of Ontario's most picturesque towns. Come see why so many proudly call Bobcaygeon home. (id:61423)
Property.ca Inc.
55 Northern Avenue
Trent Lakes, Ontario
Charming 3-Bedroom Cottage/Home in the Heart of the Kawarthas. Welcome to your perfect retreat between Buckhorn and Bobcaygeon! This 3-bedroom, 1-bathroom cottage/home offers open-concept living with an updated kitchen featuring modern cupboards and sleek granite countertops. Gather around the cozy wood-burning fireplace on chilly evenings, or enjoy the sunshine in the spacious 3-season sunroom that walks out to a large, private deck--ideal for entertaining. Nestled on a generous treed lot, this property provides privacy, parking for guests and water toys, and plenty of outdoor space to enjoy. Two bunkies offer extra accommodations or storage, while the oversized shed is perfect for boats, snowmobiles, or additional storage needs. Whether you're looking for a year-round home in the countryside or a cottage getaway in the Kawarthas, this property has it all. (id:61423)
Century 21 United Realty Inc.
805 Highland Court
Peterborough (Northcrest Ward 5), Ontario
Welcome to 805 Highland Court - tucked away on one of Peterborough's most sought-after and family-friendly streets! This spacious 2 + 2 bedroom, 3-level side split sits proudly on an extra-deep 63 x 151 ft lot - a rare find compared to what you'll see in today's newer subdivisions.The quiet court location is perfect for children to play safely, and the private backyard with no neighbours behind offers plenty of space to garden, relax, add a pool, or even create a winter ice rink. Inside, the home is filled with natural light from large, bright windows and features a separate entrance from the garage to the laundry room, providing an excellent opportunity for a future in-law suite. The garage includes a dedicated natural gas heater, offering a warm and functional workspace year-round.The layout features great flow and generous room sizes - ready for your personal touch and modern updates. Ideally located close to schools, parks, shopping, and walking trails, this is a rare opportunity to own a home with space, privacy, and endless potential in one of the city's most established neighbourhoods. (id:61423)
Comflex Realty Inc.
148 Haden Avenue
Peterborough (Northcrest Ward 5), Ontario
Nestled in a desirable North End neighbourhood, this tidy and well-maintained bungalow offers charm, functionality, and stunning city views. Built in 1997 as the original Cleary model home for the development, it boasts thoughtful design and quality craftsmanship throughout. A double paved driveway leads to the 1.5 car garage with convenient interior access to the home. A beautifully landscaped walkway guides you to the welcoming front entrance, setting the tone for the care and pride of ownership evident inside. The main floor features a fantastic layout with a versatile living room, a spacious dining area perfect for entertaining, and a bright eat-in kitchen with granite countertops, a peninsula with eating bar, and a walk-out to a raised deck-ideal for enjoying your morning coffee or a drink at the end of a day with a lovely view. A stunning two-sided gas fireplace connects the kitchen and the cozy main floor family room, adding warmth and ambiance. Crown moulding and large windows flood the living space with natural light. The primary bedroom is generously sized, featuring a 3-piece ensuite and double closet. A second well-sized bedroom and an updated 3-piece main bathroom complete the main level. The finished walk-out basement adds impressive living space, including a huge multipurpose recreation room that opens onto a backyard deck. A very large third bedroom with a big double closet and a full 4-piece bathroom offer flexibility for guests or extended family. The expansive laundry/utility room presents further potential-perfect for storage, a workshop, games area, or hobby room. With a brick and vinyl exterior, and touches of wooden accents, a double wide paved driveway, and a tidy stone walkway your curb appeal is a 10+! Immaculately kept and neat as a pin, this North End gem blends comfort, style, and smart design in a prime location. All you have to do is move in! You deserve to live here! This home is pre-inspected. (id:61423)
Bowes & Cocks Limited
21 Birch Crescent
Kawartha Lakes (Bobcaygeon), Ontario
Beautiful Bobcaygeon! Modern Semi-Detached - FOUR spacious bedrooms. Welcome to this modern, move-in ready semi-detached home located in the heart of Bobcaygeon, one of the Kawarthas' most sought-after communities. With 2 private bedrooms on the main floor and 2 additional bedrooms in the fully finished lower level, this home offers an ideal blend of comfort, style, and functionality - perfect for families, retirees, or those looking for a peaceful escape with all the modern conveniences. Property Highlights include an open-concept living area with custom built-ins, modern kitchen featuring stainless steel appliances, and ample cabinetry. Primary bedroom with ample room for a King bed. Second main floor bedroom/office is quite spacious too. The fully finished lower level offers a great rec room, two large & bright bedrooms, and a full bath - perfect for guests, the in-laws or a home office setup. Attached garage with inside entry and large paved driveway. Low-maintenance yard with private deck - ideal for entertaining or enjoying quiet evenings outdoors. Built with energy efficiency and modern finishes throughout. Situated in a quiet, family-friendly neighbourhood just minutes from downtown Bobcaygeon, this home offers easy access to local shops, restaurants, schools, and the Trent-Severn Waterway. Enjoy boating, fishing, and year-round outdoor recreation - all while being less than an hour from the GTA. The perfect home whether you're downsizing, investing, or need more space for family, this property combines modern comfort, practical design, and small-town charm in one incredible package. Don't miss this opportunity! Schedule your private showing today and discover why Bobcaygeon is one of Kawarthas' most desirable places to live. (id:61423)
Royal LePage Frank Real Estate
89 Laurent Boulevard
Kawartha Lakes (Lindsay), Ontario
Looking for a low-maintenance lifestyle?This charming townhouse bungalow offers easy living with an inviting open-concept great room featuring a vaulted ceiling and patio doors leading to a private deck and fenced yard-perfect for relaxing or entertaining. The kitchen offers extended-height cabinets and a sun tunnel for added light. The main floor includes a spacious primary bedroom, a bright den ideal for guests or a home office, and three bathrooms for added convenience. Enjoy main-floor laundry and direct garage access for everyday ease.The finished basement provides a generous family room, offering even more space for relaxing or entertaining. Ideal for retirees or young professionals seeking a carefree lifestyle, this home is perfectly located near the Rec Complex, Trans Canada Trail, and all town amenities. (id:61423)
Revel Realty Inc.
103 Cook Street
Kawartha Lakes (Lindsay), Ontario
Welcome to 103 Cook St! Built in 2012, this all-brick, one owner 2+2 bungalow sits on a ravine lot with forest views and shows pride of ownership from top to bottom. The main floor features a large living area with vaulted ceilings, gas fireplace with built-in bookshelves & a walk out to the backyard deck, a large primary bedroom with great natural light and a 3 pc ensuite, an additional bedroom, 4 pc bath, main floor laundry room and a large kitchen with plenty of space for entertaining. The lower level features 2 good sized bedrooms, a kitchenette and living room combo with gas fireplace and stonework and built in bookshelves, a walkout to the backyard and plenty of storage space. Located at the end of a dead end street this home offers plenty of peace and quiet and with a separate entrance to the lower level, it also offers in-law suite potential. (id:61423)
Affinity Group Pinnacle Realty Ltd.
9 Russell Crescent
Hastings Highlands (Herschel Ward), Ontario
Gem on Diamond Lake! This impressive, 166 Hectare lake in the heart of cottage country boasts crystal clear water, great boating and Trout and Bass fishing plus a boat launch and beach, gorgeous scenery and impressive rock cliffs for jumping and diving. On a level lot just steps from the paved municipal road you'll find this neat as a pin, turn-key, three bedroom cottage with many fine features including 3 bedrooms, a four piece bath, modern kitchen and open concept living room-dining area. Large, upgraded windows offer awesome views across the lake. Southern exposure makes it sunny all day at the 100 feet of clean sandy shoreline. Other fine features include hardwood floors, baseboard heat and a cozy wood fireplace, drilled well, carport and garden shed. Close to snowmobile/ATV trails and just 20 minutes to Bancroft for shopping and services. 40 minutes to Haliburton Village and 2 1/2 hours to the GTA. (id:61423)
Ball Real Estate Inc.
9 Briar Street
Kawartha Lakes (Fenelon), Ontario
Welcome to your dream waterfront retreat on stunning Sturgeon Lake! Built in 2007, this beautifully designed 2-storey home offers 2,193 sq ft of open-concept living space on a 0.251 acre lot. With 4 bedrooms and 2 bathrooms, there's plenty of space for family and guests to relax and enjoy lakeside living. The main level boasts cathedral pine ceilings, floor-to-ceiling windows and bamboo flooring, all contributing to a bright and airy feel with spectacular views of the lake. The primary bedroom includes a walkout to the deck, making it the perfect spot to start or end your day with peaceful waterfront scenery. Upstairs, the second-floor family room overlooks Sturgeon Lake, offering a cozy and picturesque space to unwind. Outside, the property features a steel dock, a water bubbler system under the dock to protect during the winter months, and a storage shed beside the driveway for added convenience. Located on a private road with low annual road fees of approx. $100.00, this home offers both privacy and affordability. Whether you're swimming, boating or simply soaking up the sun, this lakeside home is your perfect escape in the Kawarthas, ideal as a year-round residence or seasonal getaway. (id:61423)
RE/MAX All-Stars Realty Inc.
54 Carlton Crescent
Kawartha Lakes (Emily), Ontario
Charming 3 bedroom 1 bathroom bungalow on Pigeon River in the Village of Omemee. Tucked away at the end of a quiet cul-de-sac, this home offers privacy with 263 feet of waterfront on the picturesque Mill Pond. Features include a spacious eat in kitchen, large three season sunroom, partially finished basement, and attached garage. Enjoy fishing, kayaking, or canoeing right from your backyard. Conveniently located close to Omemee amenities and just 20 minutes to Lindsay, Peterborough, or Bridgenorth. (id:61423)
Pd Realty Inc.
