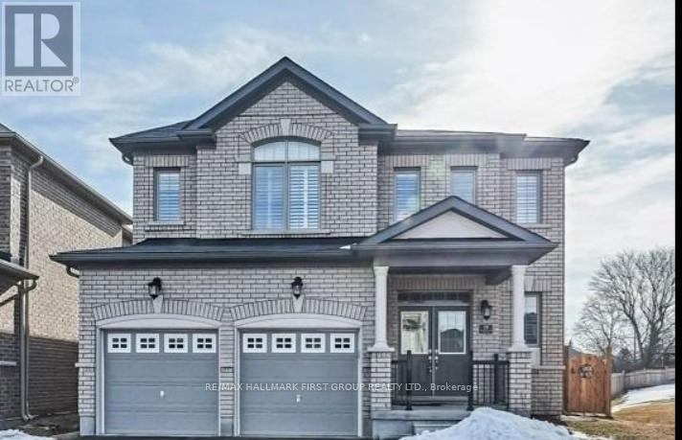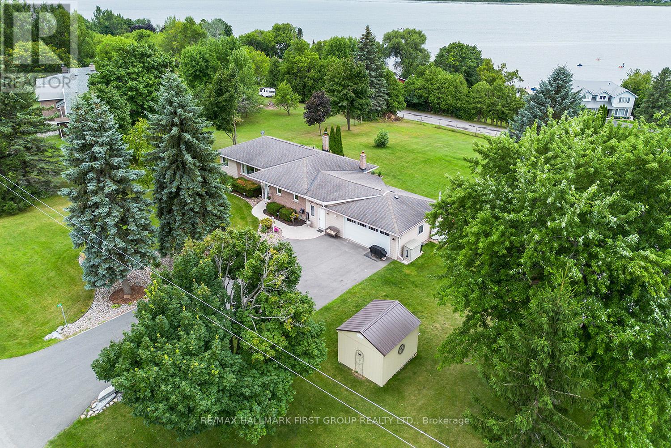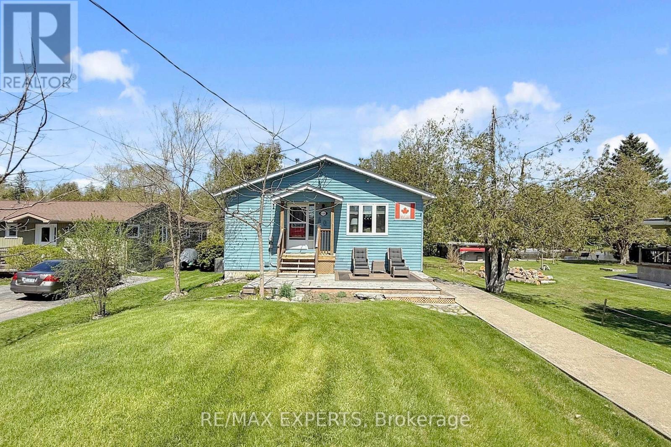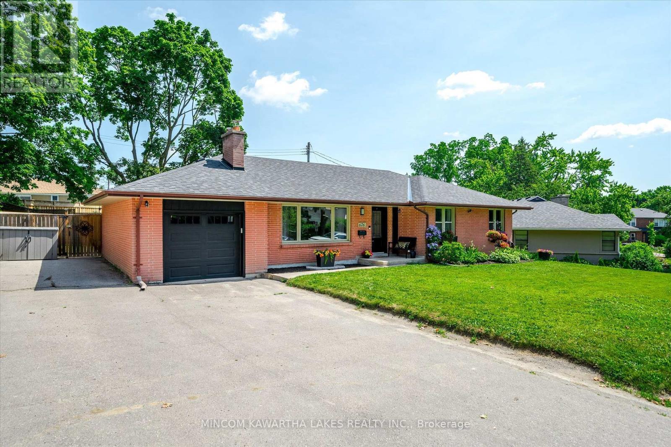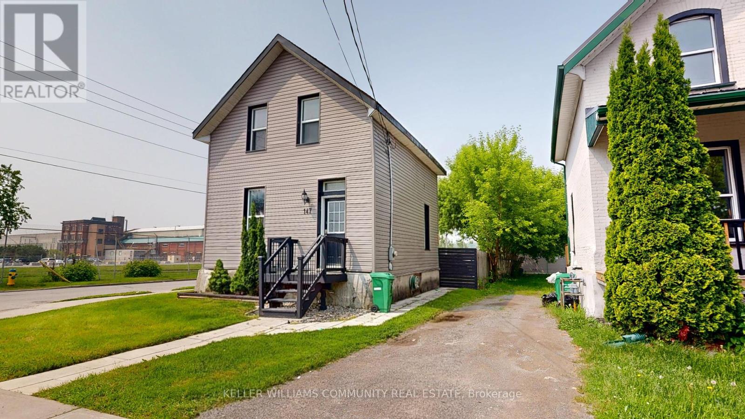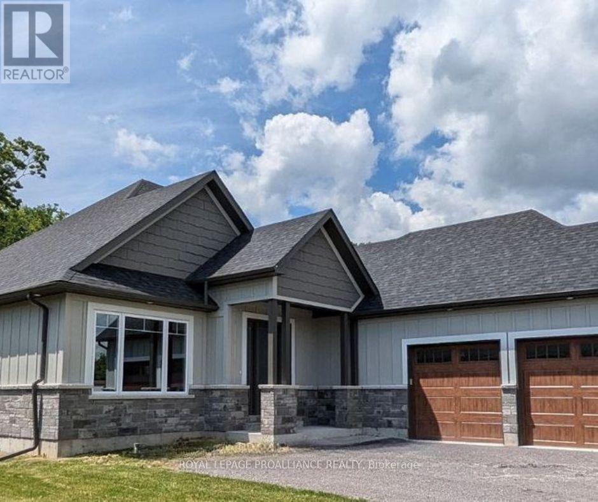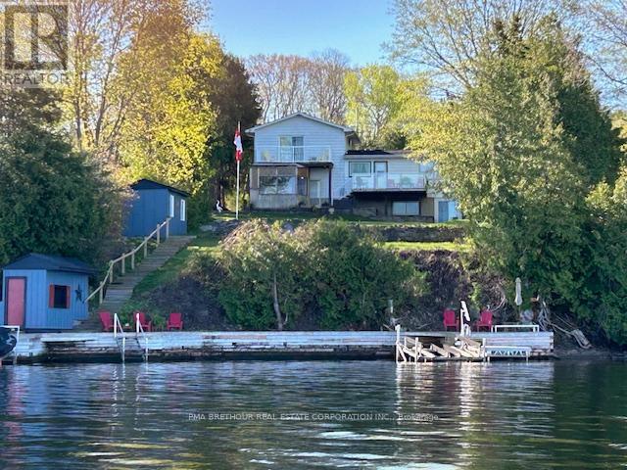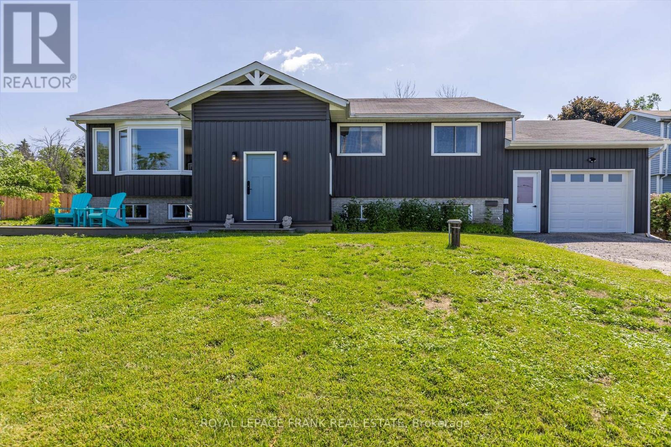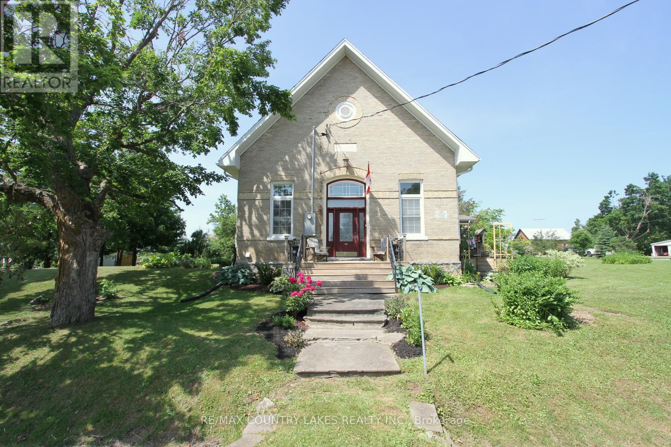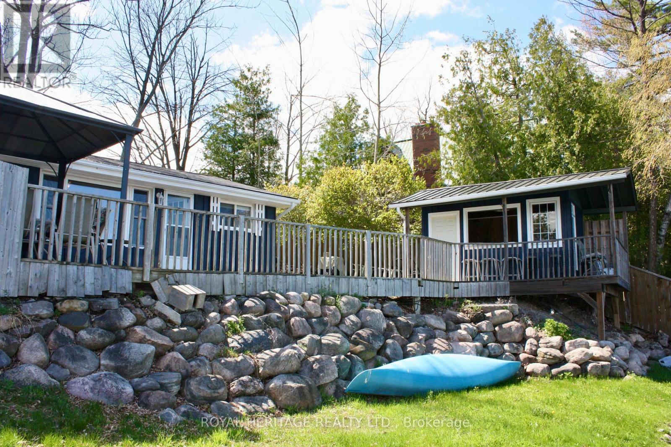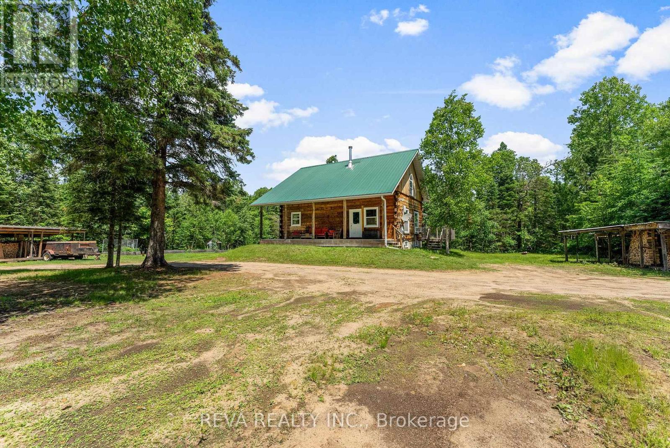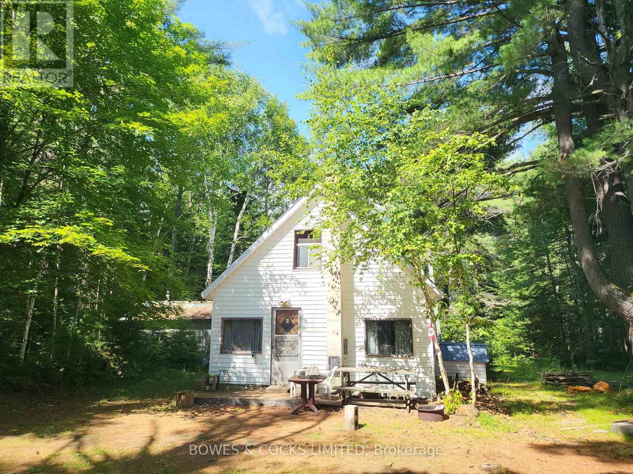19 Donald Powell Crescent
Clarington (Newcastle), Ontario
Step into this pristine, never-lived-in one-bedroom legal basement suite, ideally positioned in a quiet and family-friendly neighborhood. Water, hydro, gas, and one private driveway parking spot are all included in the rent, offering exceptional value and convenience. Designed with both style and practicality in mind, this thoughtfully curated space features a private entrance, in-suite laundry, and a spacious open-concept layout. The modern kitchen features stainless steel appliances, generous cabinetry, and a central island that is perfect for meal preparation and casual dining. A spa-style bathroom adds a touch of luxury with a glass-enclosed walk-in shower and elegant finishes throughout. Every detail has been carefully considered to ensure maximum comfort and sophistication. A true gem in a warm and welcoming community (id:61423)
RE/MAX Hallmark First Group Realty Ltd.
122 Gilson Point Road
Kawartha Lakes (Little Britain), Ontario
Welcome to 122 Gilson Point Road. As you drive up, you are taken back by the postcard setting this 2-acre property offers with 3 road frontages, including views of the countryside, lake views, westerly sunsets, plus sunrises. Pride of ownership is shown throughout this 3-bedroom 2-bathroom raised bungalow featuring a heated double car garage, 30' x 24' detached garage/workshop with endless possibilities, plus multiple walk-outs to enjoy outdoor entertaining. This well maintained home showcasing a separate entrance to the breezeway with stairs leading down to the basement plus access to the garage, a modern eat-in kitchen with granite counters, pantry and breakfast bar combined with the dining room with a large picture window capturing natural sunlight, gleaming hardwood floors, cozy family room with French doors and a separate entrance to a patio, plus a finished walk-out basement featuring a spacious rec room for family gatherings, and a multi purpose craft room. Conveniently located between Port Perry and Lindsay for all your shopping and dining needs! (id:61423)
RE/MAX Hallmark First Group Realty Ltd.
60 River Drive
Kawartha Lakes (Fenelon Falls), Ontario
Stunning Waterfront Bungalow Located In The Quaint Town Of Fenelon Falls On Sturgeon Lake. Home Features 2+2 Bedrooms. Primary Bedroom Boasts A Charming Sunroom With An Amazing View. Large Open Living/Dining Room Has Large-Sized Windows Allowing In Tons Of Natural Light. Modern Laminate Floors. Kitchen Has A Walk-Out To A Brand New Massive Deck Overlooking The Backyard And Lots Of Cupboard Space. The Lower Level Includes A Fully Finished Walkout With A Wood-Burning Fireplace. Entertaining And Relaxing Spaces Are Endless. Unwind On The Deck In The Front Or Backyard, Enjoy The Boathouse Rooftop Patio In The Hot Summer Sun, Or Appreciate The Shade Under The Mature Trees. Conveniently Located Minutes To The Downtown For All Your Amenities. With Quick And Easy Access To The Trent Severn Waterway You Have Opportunities To Take On Fishing, Swimming, Boating, And Water Sports. There Is Also Tons Of Winter Fun, As The Water Freezes For Pond Hockey In The Winter. *All Furniture, Negotiable* (id:61423)
RE/MAX Experts
676 Victory Crescent
Peterborough Central (Old West End), Ontario
A rare opportunity to purchase a turn key home in Peterborough's Desirable Old West End! This charming 3+1 bedroom, 2 kitchen and 2 bathroom bungalow offers the perfect blend of comfort, convenience, and potential. Situated in a quiet, family-friendly neighbourhood, this home features an attached garage and a large driveway with parking for up to five vehicles. Inside, you'll find a spacious layout with bright, welcoming living areas. The fully finished basement with all newer flooring, offers excellent in-law suite potential or a possible income-generating opportunity. Step outside to enjoy the beautiful, private backyard serene space ideal for relaxing, entertaining, or gardening. Recent upgrades include: Shingles (2019) A/C (2017) Furnace (2011) Most Windows (2011) Garage Door (2011) Beautiful Privacy Fence with large gate to backyard (2020) Located close to the hospital, parks, and excellent schools. This home is perfect for families, downsizers, or investors to turn it into a legal accessory apartment. Don't miss your chance to own in one of Peterborough's most sought-after areas. Book your showing today! (id:61423)
Mincom Kawartha Lakes Realty Inc.
147 Park Place
Peterborough Central (South), Ontario
Fully updated 3 bed, 2 bath home in central Peterborough, located nice and close to many of the great amenities this city has to offer! Situated on a corner lot, this easy to maintain property is perfect for a first time buyer or a small family looking to get into the market and also want a nicely renovated turn-key home! Sleep well knowing everything has been done! Updates include: Furnace, A/C, windows, flooring, baseboard trim, quartz kitchen counters, cupboard doors, kitchen appliances, new main floor bathroom, and freshly painted top to bottom! All you have to do is move in and enjoy this well equipped home! Public transit is right outside your door, and many restaurants, shops, and schools are within close walking distance. Don't miss out on the chance to own this great home with immediate possession available! (id:61423)
Keller Williams Community Real Estate
38 Riverside Trail
Trent Hills, Ontario
THE BEST OF HAVEN ON THE TRENT! Live in tranquility in this fully completed model home at Haven on the Trent, perfectly set on a wooded lot beside the Trent River and Seymour Consvervation Park. Built by McDonald Homes, "The Oakwood" offers over 3,500 sq ft of finished living space with the high-end finishes and upgrades you'd expect in a showcase build. The open-concept main floor features 9 ft ceilings, wide sight-lines and natural light flooding in through large windows and patio doors. The Great Room is anchored by a floor-to-ceiling cultured stone gas fireplace, perfect for cozy evenings or entertaining. The custom kitchen is designed for both style and function, featuring ceiling-height cabinetry, quartz counters, natural wood open shelving, slide-out pantry drawers, a prep station and a large sit-up island. Walk out to a huge composite deck and enjoy the peaceful views or BBQ just off the kitchen. The Primary Suite includes a walk-in closet and a luxury ensuite with a glass & tile walk-in shower. A second main-floor bedroom is ideal as a home office or den, with fibre internet available. The finished lower level offers two additional bedrooms, a full bath, and a spacious recreation room, providing space for guests, hobbies, or family time. Extras include an oversized 2.5-car garage with interior access to the main floor laundry room, Luxury Vinyl Plank and Tile flooring, central air, municipal water/sewer, and natural gas. Enjoy peace of mind with a 7-Year TARION Warranty. Riverside Trail is located approximately an hour to the GTA, and just a few minutes drive to downtown, library, restaurants, hospital, public boat launches, Ferris Provincial Park and so much more! A quick walk to the brand new Campbellford Recreation & Wellness Centre with arena, 2 swimming pools, exercise facility and YMCA programming. Immediate possession is available. Some photos are virtually staged. WELCOME HOME TO BEAUTIFUL HAVEN ON THE TRENT! (id:61423)
Royal LePage Proalliance Realty
198 Pitts Cove Road
Kawartha Lakes (Lindsay), Ontario
Huge Property with 78ft of Stunning Waterfront (MUST BE SEEN). 4 Season House with Walkout Basement w DIRECT access to Sturgeon. School Bus Route. Lake Views from 2 Large Sundecks. Large Newly Carpeted Rec Room with BI Bar and Gas Fireplace. Large Grassed Backyard with Storage Shed (Bunky Potential) leading to Outdoor Firepit Level. The Waterfront is "Piece de Resistance" with 2 Large Decks, a Tiki Style Hut. FISHING IS EXCELLENT!!!! 2 Docks (Included). NOTE: Purchase of Riding Lawnmower and Trailer. Sea Doo Watercrafts and Lifts as well as contents of Tiki Hut negotiable. (id:61423)
Pma Brethour Real Estate Corporation Inc.
796 Canal Road
Douro-Dummer, Ontario
Welcome to this beautifully maintained 4 bedroom, 3 bathroom raised bungalow offering stunning views of the canal just across the street. This spacious home features many updates including a newer kitchen, bathrooms and hardwood flooring perfect for entertaining. The exterior has a large back deck ideal for outdoor gatherings, and generous front and backyard space for play, gardening, or relaxation. Enjoy serene water views from your front windows and the peace of a quiet, family-friendly neighborhood. A perfect blend of comfort, charm, and a desirable location don't miss your chance to call this one home! (id:61423)
Royal LePage Frank Real Estate
305 Hartley Road
Kawartha Lakes (Eldon), Ontario
Step into a beautifully maintained and thoughtfully transformed schoolhouse, dating back to 1890, where timeless character meets modern comfort. This one-of-a-kind residence showcases a wealth of original features, including authentic chalkboards, elegant stained-glass windows, and an exquisite, pressed tin ceiling all contributes to its rich historical past. Inside, you'll find a light-filled open-concept living, kitchen, and dining space with soaring 15-foot ceilings that create a grand inviting atmosphere. The custom-designed kitchen features a generous center island, ideal for entertaining, while primary bedroom with heated floors in 3pc ensuite offers everyday luxury. A large loft overlooks the great room below, complete with a cozy propane fireplace perfect for relaxing or working from home. A second loft on opposite of space makes for a perfect office or 2nd bedroom. Practicality blends seamlessly with charm thanks to a main floor laundry, a detached garage with a fully equipped workshop, and a bonus loft for storage or creative use. Set on a generous country lot in the quiet hamlet of Hartley and surrounded by peaceful pastureland, this unique property is just 10 minutes north of Woodville and 20 minutes from the amenities of Lindsay. A rare opportunity to own a piece of Ontario history magazine-worthy and move-in ready. (id:61423)
RE/MAX Country Lakes Realty Inc.
837 Fife's Bay Marina Lane
Selwyn, Ontario
This charming home or cottage sits on the shores of Chemong Lake. Offering 2 bedrooms, 1 bath and spectacular views this home or cottage makes living on waterfront possible. The bright, spacious open kitchen, dining and living areas are perfect for staying connected with family and friends. Walk out to the deck from the dining area to enjoy a morning coffee or share a meal. 2 bedrooms in the main cottage and a bar in the bunkie (or convert to another sleeping space) there is plenty of room for guests and entertaining. In just a few steps you are at the lakeside where you can enjoy all the watersports or a quick dip. Chemong Lake is part of the tri-lake chain (Chemong Lake, Pigeon Lake and Buckhorn Lake) as well as the Trent Severn Waterway ideal for boaters and those who enjoy fishing. A quick drive or boat ride you can be eating at local restaurants, shopping or savouring a delicious ice cream cone or cold drink. Situated in a quiet area, just a short distance from Highway 115, City of Peterborough and quaint Village of Bridgenorth you have all the amenities and conveniences without sacrificing the quiet cottage feel. Perfect for a family getaway spot or first time home buyer or retiree. (id:61423)
Royal Heritage Realty Ltd.
21 Lorraine Road
Hastings Highlands (Mcclure Ward), Ontario
Lake St Peter - Situated on a private, well treed, fenced corner lot with raised garden beds, drive shed and wood storage is this picture perfect log home. Two main floor bedrooms and a wood burning stove in the open concept living room are complemented by a large workspace and kitchen island. The second floor offers an option for bedroom #3 or a family room/office/suite with an ensuite two piece bathroom. On the lower level, there are garden doors to offer sunshine and even more room for your family or guests. High ceilings, quality construction and plenty of options for recreation, air bnb or living. The best part is the deeded access to Lake St Peter, hard packed sand bottom, crystal clear swimming and even a boat launch within walking/ATV distance. Propane furnace, drilled well and 200 amp electrical service. (id:61423)
Reva Realty Inc.
24 Robinson Road
Hastings Highlands (Monteagle Ward), Ontario
Discover your private retreat, perfectly nestled on a sprawling 2.37-acre lot that harmonizes with nature. Enveloped by majestic mature pine trees and a hillside with a vibrant mixed forest, this property offers not only ample parking but also a rough sanctuary away from the hustle and bustle of everyday life. What once began as a modest mobile home has had an addition that has doubled its original size, and a steel roof over both was added. Once it is cleaned, as you enter, there is a kitchen and dining area. The living room and three cozy bedrooms provide spaces for rest. The four-piece bathroom and practical laundry room add to the retreat's functionality. Venture up the stairs to the unfinished attic, where you'll find generous headroom and abundant storage space, perfect for stashing seasonal decorations or cherished keepsakes. The foundation and crawlspace also need repairs. Outside, a 12 x 20 rough workshop/shed stands ready to be filled with your creative projects or DIY endeavors, eventually enhancing the property's appeal. Although a lot of cleanup and upgrades are needed, this seasonal residence brims with potential, waiting for someone with vision to unlock its greatest possibilities. The property is being sold "AS IS" and without any guarantees or representations. Don't let this affordable gem slip away and seize the opportunity to create your dream retreat amid nature's embrace! (id:61423)
Bowes & Cocks Limited
