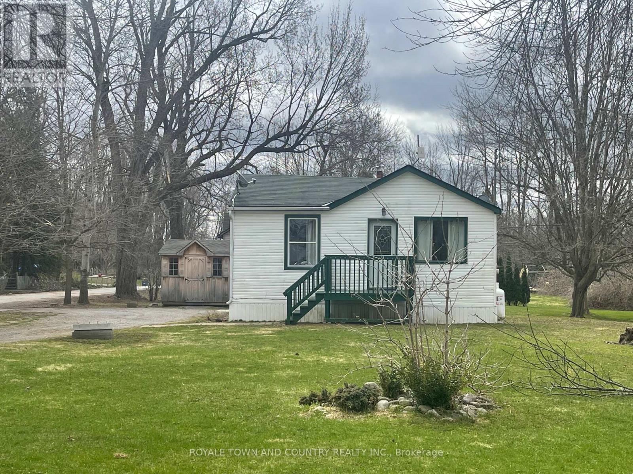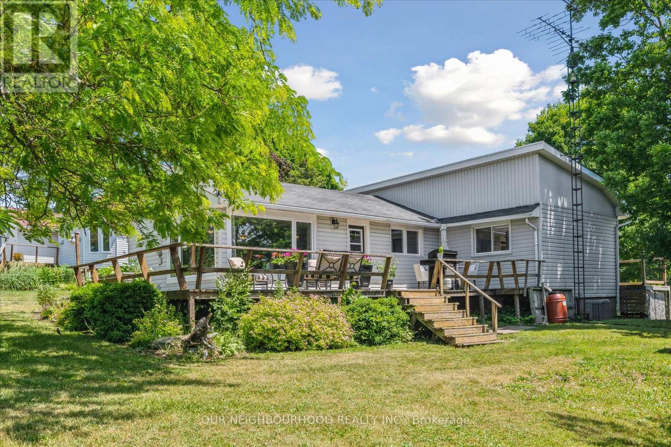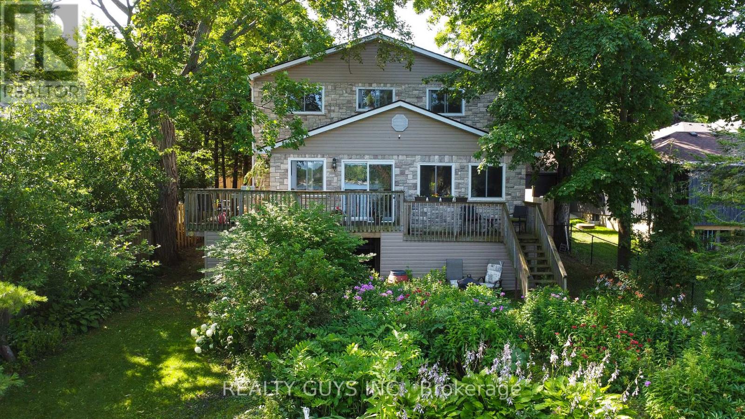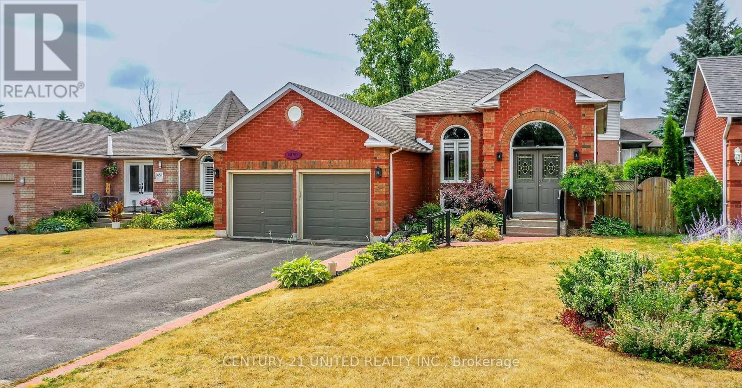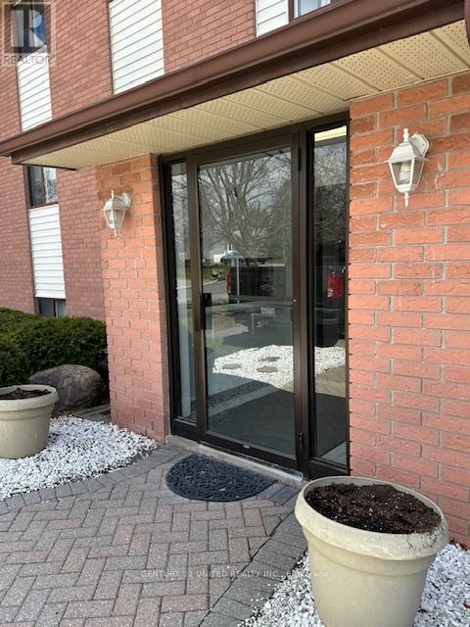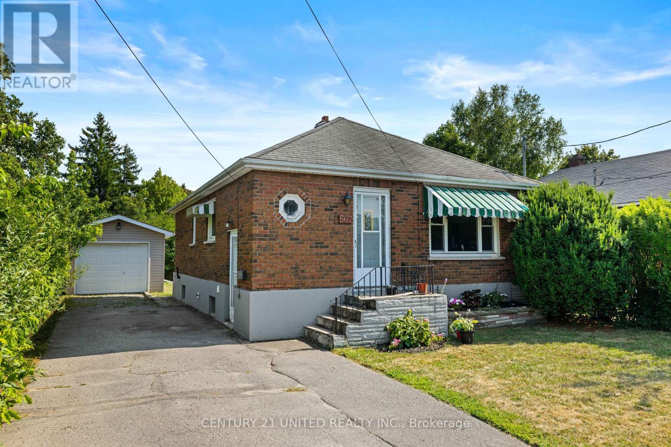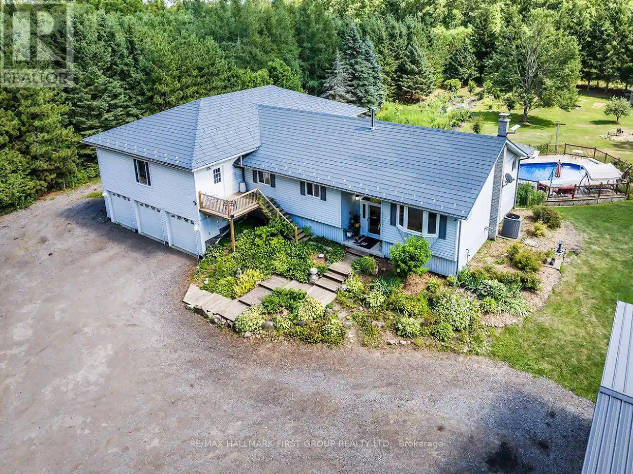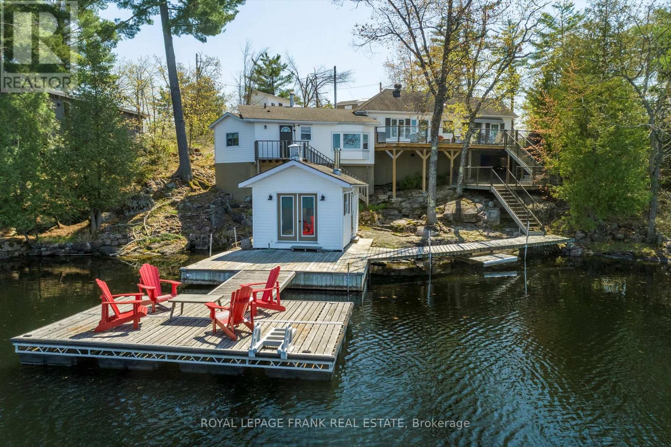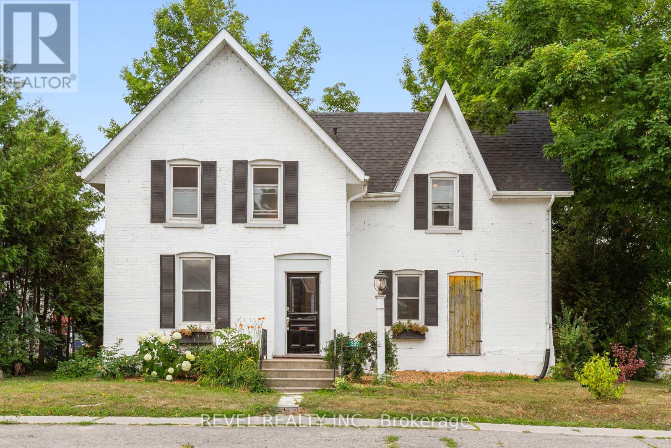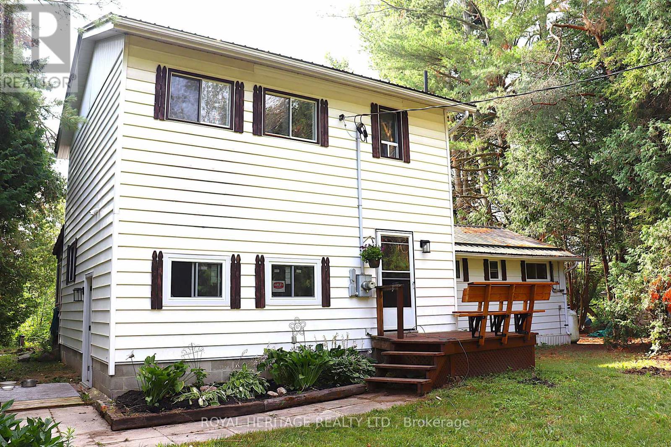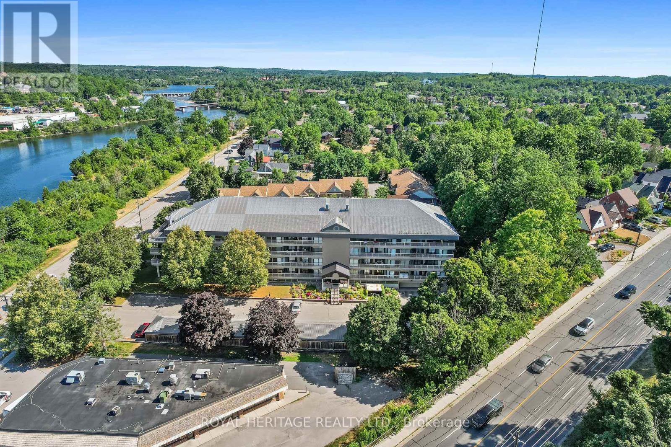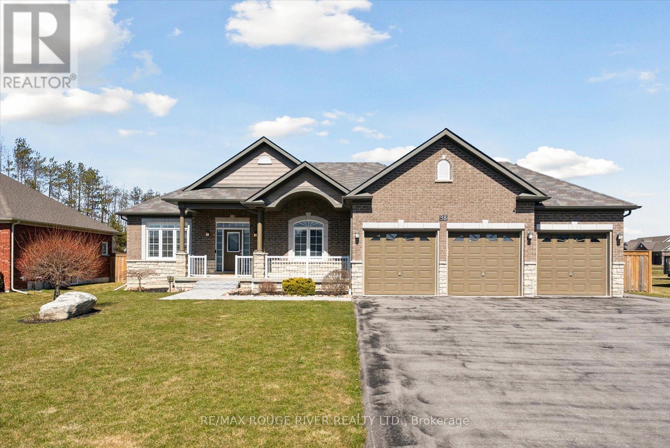2 Osborne Street
Kawartha Lakes (Ops), Ontario
Looking for a peaceful lifestyle outside the city? This "cute as a button" home in the quiet Hamlet of Reaboro might be just what you're looking for. Perfectly positioned between Lindsay and Peterborough, this property offers a blend of comfort, charm, and convenience. Step inside to find an updated kitchen, a spacious living room with warm wood floors, and a flexible room ideal as a home office or cozy den. The primary bedroom features a walk-in closet, and the full-sized mudroom adds practicality to everyday living. Enjoy the outdoors on a large back deck overlooking a beautifully landscaped and treed yard, complete with a quality Mennonite-built shed. The, unfinished basement offers laundry, a newer (2024) propane forced-air furnace, a UV water purification system, and a water softener plus plenty of storage space and room to add value. Move-in ready with immediate possession available. Whether you're starting out or winding down, this lovely home offers a great opportunity to settle into a slower pace of life with room to grow. (id:61423)
Royale Town And Country Realty Inc.
309 Indian Trail
Asphodel-Norwood, Ontario
Welcome to this Beautiful updated 3 bedroom Country Bungalow, Overlooking Rice Lake in the Lovely Community of Asphodel Heights. Embrace the idyllic lakeside lifestyle in this captivating oasis, where everyday can feel like a vacation. Bright Kitchen with tons of cupboard & counter space, leading to the spacious dining and living area with floor to ceiling windows that boast gorgeous views of the water. Walk out to the back patio and large scenic yard with two sheds, and fire pit from the Master Bedroom. Walk out basement has an open layout with lots of room for storage and lower level laundry. Down the road awaits your own deeded 15' Strip of Waterfront. Enjoy waking up to picturesque sunrises and the tranquil waters right outside of your front door and wrap around deck. The perfect home with ample space and charm for Entertaining Both Indoor and Outdoor!10-Min Drive To The Village Of Hastings, 25 minutes to Peterborough & Hwy 115. Come see For Yourself What This Property Has To Offer!! Enjoy Boating And Excellent Fishing On Rice Lake & Trent River. (id:61423)
Our Neighbourhood Realty Inc.
122 Maryland Drive
Selwyn, Ontario
PARADISE ON THE SHORES OF THE SERENE CHEMONG LAKE IN SELWYN! This year round retreat gives you the ultimate lakeside home living experience with all amenities. Great location as only minutes to downtown Peterborough, all amenities and highway to #115. This waterfront home, discrete road side, go waterfront side and it is a WOW. Main floor features a beautiful kitchen with walkout to large deck with incredible view overlooking the picturesque yard and natural waterfront, large dining room, cozy windowed living room, dining room, a road side sun room for a different atmosphere, office/bedroom and a 3 piece bath. The 2nd floor is amazing! Almost like a private getaway. This level offers a tasteful spacious family room with fire place, Huge Primary Bedroom, Large 2nd bedroom and a 4 pc bath. The lower level offers laundry, gym room, cold room and a utility/storage room. Roadside you will also find a detached garage and private parking for 2-3 cars. IF YOU ARE LOOKING FOR A PRIVATE, INCREDIBLE LAKESIDE YARD WITH AMAZING VIEW, A NICE WATERFRONT, GREAT DOCK. THIS IS THE ONE!!! (id:61423)
Realty Guys Inc.
1455 Glenforest Crescent
Peterborough West (North), Ontario
Welcome to this beautifully maintained 2+1 bedroom home, nestled on a quiet crescent in the highly sought-after west end. This cozy and fresh all-brick raised bungalow has been thoughtfully renovated and well maintained. The kitchen has been tastefully updated with new appliances, countertops, flooring, and fixtures. Lighting has been upgraded throughout the home, including many brand-new pot lights. The newly renovated basement provides large family room with gas fireplace, a third bedroom, and a modern new bathroom. Enjoy outdoor living in the private, fully fenced backyard, featuring both a deck and patio perfect for summer BBQs or relaxing in the sun. A spacious 2-car garage offers ample storage and parking. Don't miss this turnkey home in a family-friendly neighborhood close to schools, parks, trails and all amenities. (id:61423)
Century 21 United Realty Inc.
304 - 1429 Clearview Drive
Peterborough West (Central), Ontario
Immaculate 2 bdrm "apartment style" condo located in Peterborough's preferred West End. More than 1000 sqft of living space. Features large principal rooms. Plenty of natural light in the 16'x13' living room with bay window. Separate dining room. 4 pc bath. 15'x13' primary bedroom with 2-pc ensuite and walk-in closet. Utility/storage room off foyer. A quiet, well maintained building close to parks & conveniences with quick access to Hwy #115. Occupied by a remarkable tenant who pays $2100 per month plus heat & hydro. An affordable investment opportunity! (id:61423)
Century 21 United Realty Inc.
567 O'connell Road
Peterborough South (West), Ontario
Location, Location, Location! Income Potential & More This solid brick bungalow checks all the boxes nestled in the highly sought-after south end, just minutes from the Otonabee River, Hwy 115, public transit, schools, and all major amenities. Offering a separate entrance and over $50,000 in upgrades to the basement, this home is ideal for investors, multigenerational living, or first-time buyers looking for rental income potential. Featuring 3+1 bedrooms (including a den), 2 full bathrooms, a spacious garage, and a generous lot this home delivers both space and value. Don't miss your opportunity to own in one of the citys most convenient and desirable neighborhoods! (id:61423)
Century 21 United Realty Inc.
4015 10th Line
Port Hope (Garden Hill), Ontario
Exceptional Multi-Family Country Home with Shop & Acreage Minutes to 407/401/115 Welcome to your dream retreat! Nestled on a quiet country road just minutes from Highway 407, 401 & 115, this unique and versatile property offers a rare combination of natural beauty, thoughtful design, and incredible functionality all set on 1.6 scenic acres bordering the11,000-acre Ganaraska Forest. Hike, bike, ride, or sled right from your doorstep into a four season outdoor paradise. Home Highlights: Over 3,400 Sq. Ft. of Finished Living Space. This spacious and well-maintained home offers three separate living areas, each w/private entrances ideal for multigenerational families, guests, or potential rental income. Main Living Area: Bright kitchen w/breakfast nook overlooking tranquil gardens and frequent wildlife visitors. Open-concept dining room with walkout to large entertaining deck and access to the second pool deck. Spa-inspired ensuite with jetted soaking tub and convenient main floor laundry. Two spacious bedrooms plus a custom office/third bedroom with built-in cabinetry. Secondary Suite #1: Open-concept kitchen & living room. Oversized bedroom w/dual entrances (was previously two bedrooms) 3-pc bathroom & ample storage/sitting area. Accessible Suite #2 (Newly renovated) Barrier-free w/extra-wide doorways. Bright kitchen w/deck walkout, spacious bedroom, 3-pc washroom, unit has seperate entrance to lower level. Lower Level: Exercise room w/9' ceilings & finished walls. Cozy family room w/electric stove, walkout & pool table area, wood stove for supplemental heat. 2-pc bath, large storage/potential bedroom. Walkout to covered hot tub porch. Attached Triple Garage & Dream Workshops: Triple car garage, wide open space for vehicles & storage, spray-foamed ceiling. Mechanic's Dream Shop: High ceilings, oil furnace heating, 2 oversize garage doors, 2 hoists (2-post & 4-post), large air compressor (id:61423)
RE/MAX Hallmark First Group Realty Ltd.
4881 Highway 28
Trent Lakes, Ontario
Imagine owning your slice of paradise on prestigious Stoney Lake! This isn't just a cottage it's your gateway to unforgettable lake life and it's available now at an exceptional price thanks to the land lease with Trent-Severn Waterway. Picture this effortless arrival just minutes from Lakefield with super easy access right off Hwy 28. Pure relaxation is waiting with this low maintenance property. The stylish bungalow offers gorgeous views of the lake from the living space adjacent to a beautiful kitchen with island for casual meals and full dining area. Stock up for the season in the convenient pantry room. Primary bedroom fits a king bed, main bathroom with soaker tub, dual sink vanity and separate shower, second bedroom and two piece bath with laundry. But that's not all! Guests will be clamoring for the waterfront bunkie, right on the dock and the fun upper bunkie with room for two queen beds. Detached garage and garden shed for all the toys. Step onto your pristine waterfront and envision lazy afternoons on the dock with the sparkling waters of Stoney Lake just waiting for your next adventure. (id:61423)
Royal LePage Frank Real Estate
399 Eldon Road
Kawartha Lakes (Little Britain), Ontario
Charming Century Home in the Heart of Little Britain. Welcome to this beautiful and spacious 4-bedroom, 2-bathroom Century Home, ideally located on a large corner lot in the vibrant Village of Little Britain. Bursting with character, the home greets you with a grand foyer and a stunning wood staircase. The main floor features a full living room adorned with farmhouse style wood floors, moldings and trim, a bright eat-in kitchen, and a separate formal dining room perfect for entertaining. Upstairs, you'll find four generously sized bedrooms, a full bathroom, and an abundance of natural light streaming through large windows. The main level also includes a convenient laundry area, a rear mudroom, and a walkout to a private backyard oasis.The mature, yard offers a large deck ideal for relaxing or hosting guests and a detached garage/shop for all your storage or hobby needs. This home is truly a statement piece and is centrally located near the community centre, shopping, dining, and the local school. Don't miss the opportunity to make this timeless home your forever home. Book your private showing today! (id:61423)
Revel Realty Inc.
3 Basswood Drive
Kawartha Lakes (Somerville), Ontario
Welcome home to 3 Basswood Drive! Affordable living on the beautiful Burnt River. A private 4 bedroom, 1.5 bath home with lots of space ready for your enjoyment. This property features just under 90 feet of riverfront, drilled well (2021), septic, on demand hot water (2023), WETT certified woodstove (2024), forced air propane furnace, 200 AMP service, metal roof (2020), Generlink generator hook up, a new dock, many new windows and doors (2024) and a detached garage with loft (separate 100 amp service and woodstove). Kick up your feet on those quiet evenings in the enclosed porch, sit by the firepit and roast marshmallows, enjoy a coffee on the dock or immerse yourself in the many waterfront activities (boating, kayaking, swimming or canoeing). Most amenities are just 10 minutes to Fenelon Falls and just 2 hours to the GTA. Septic was pumped April 2024. 2 story garage is 24 x 18. (id:61423)
Royal Heritage Realty Ltd.
211 - 40 Auburn Street
Peterborough East (North), Ontario
If you're looking for an active lifestyle or a place to relax the "Inveriea" was made for you. Fantastic views of the Otonabee River from your suite combined with Rotary trails, Inverlea and Nicolas Oval parks for walking and biking enjoyment. This 2-bedroom, 2 balcony, 2 bathroom and 2 exclusive parking spots is just for you. Loads of kitchen cabinetry with a pantry, living room with a wood burning fireplace, primary bedroom with a 3-pc ensuite, walk in closet and a private balcony. Additional bonus, common roof top garden room with a library and an open terrace overlooking the river, trails and parks. Don't forget the gym with a sauna. Please note property has been virtually staged. (id:61423)
Royal Heritage Realty Ltd.
38 Charles Tilley Crescent
Clarington, Ontario
Nestled in the coveted Newtonville Estates, this executive bungalow is the perfect blend of comfort and luxury. With 3+1 beds and 3.5 baths, it features an open-concept layout with vaulted ceilings, hardwood floors, and a bright dining room with coffered ceilings. The primary suite feels like a retreat, complete with a walk-in closet and a spa-like ensuite. Outside, the spacious deck overlooks a fully fenced backyard and a heated 24 x 24 shop, ideal for a workshop. There's also a concrete pad ready for a hot tub, and a 10 x 16 shed with electricity for added convenience. The finished basement offers a media area, office, games room, and a fourth bedroom. With a Generac generator, in-ground sprinkler system, and a heated 3-car garage, this home truly has it all. (id:61423)
RE/MAX Rouge River Realty Ltd.
