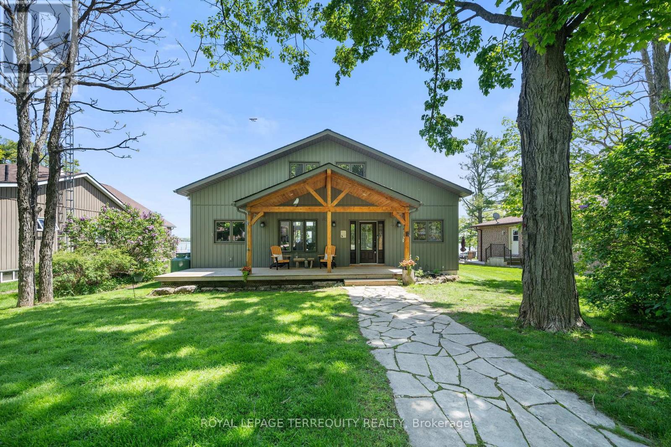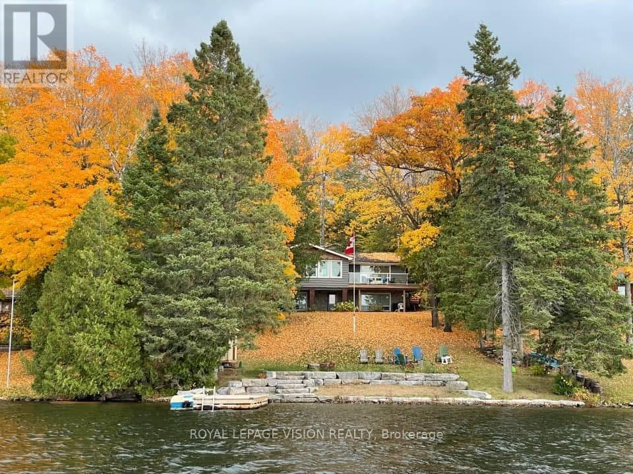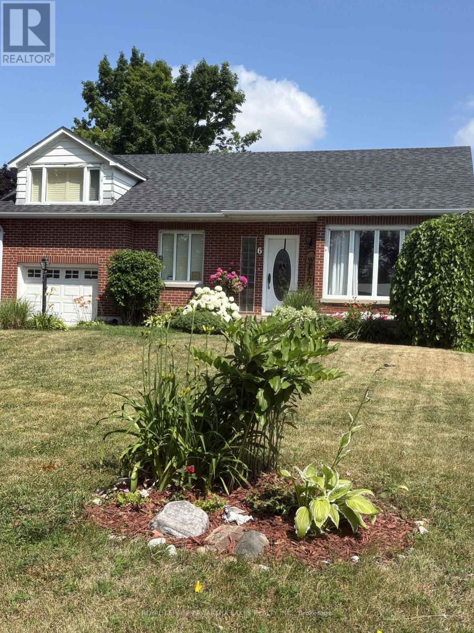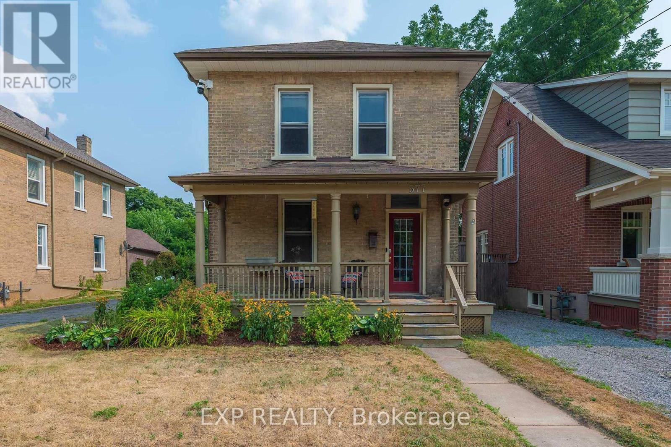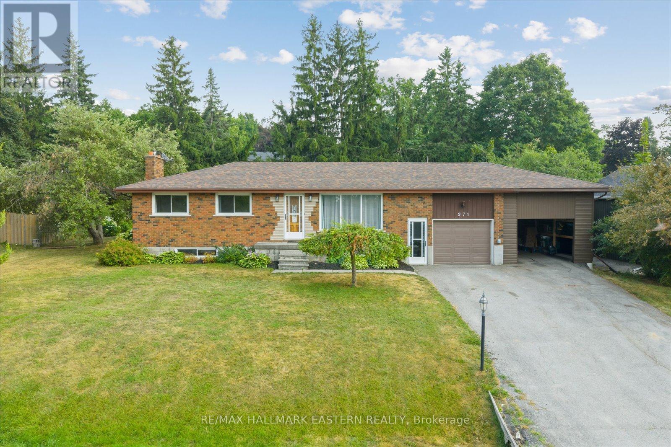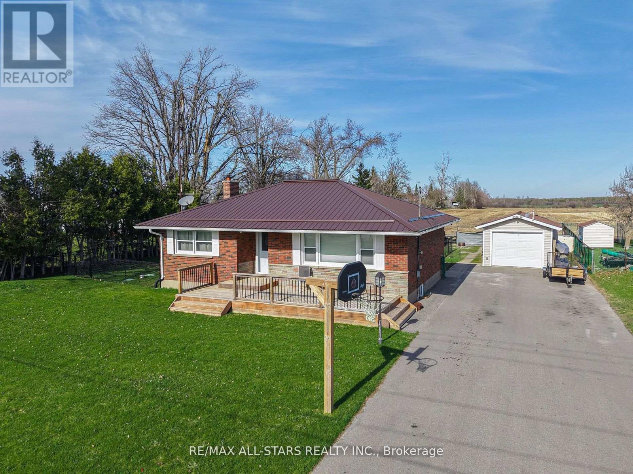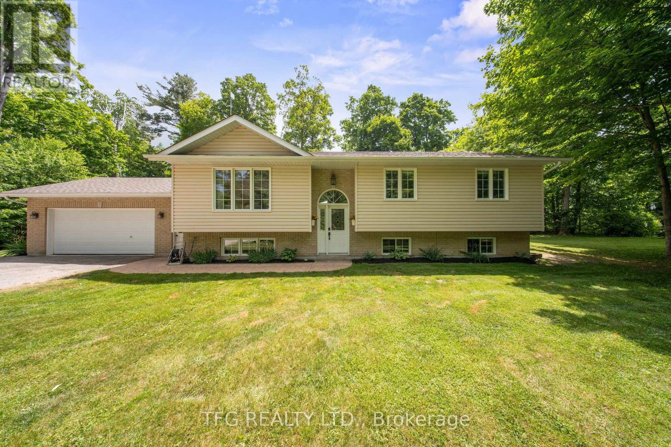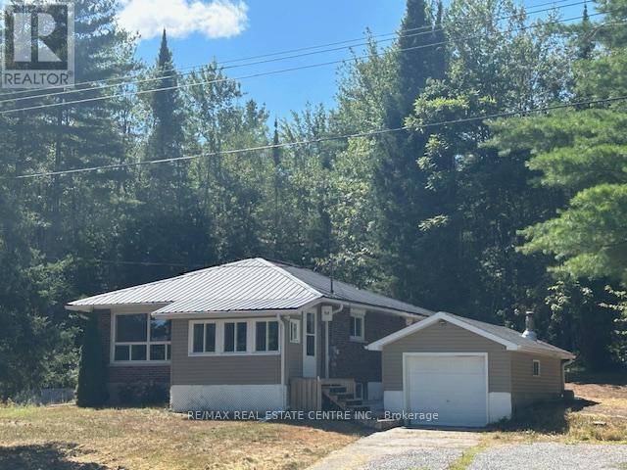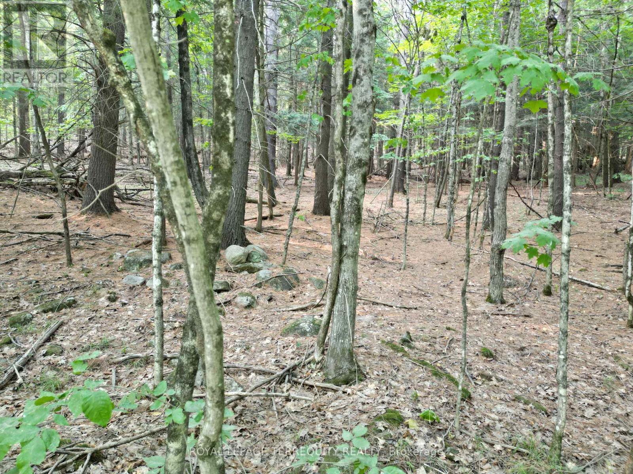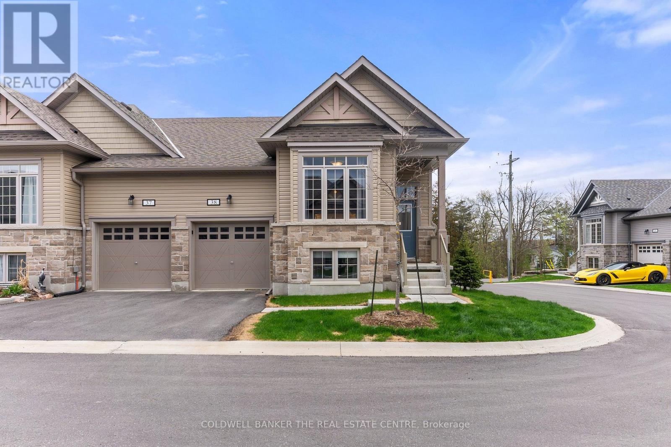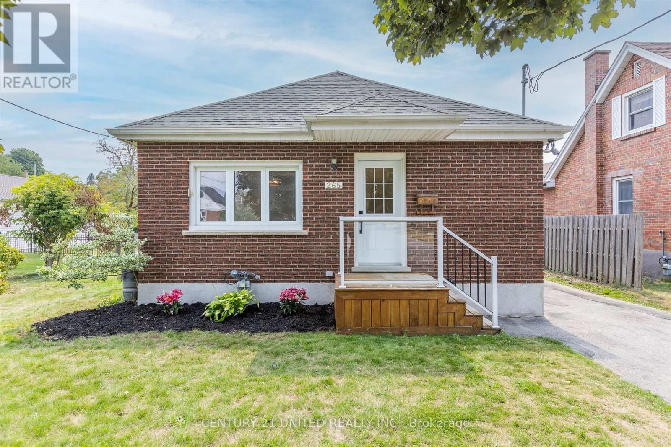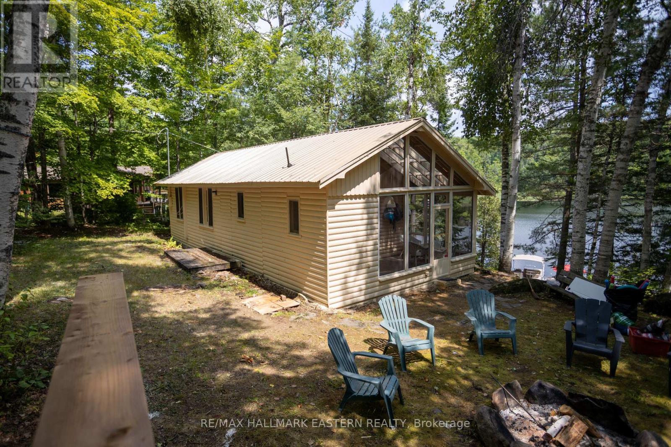18 Miller Road
Kawartha Lakes (Fenelon), Ontario
This Exquisite Year-Round Waterfront Home On Cameron Lake Offers Unparalleled Lakeside Living! Cameron Lake Is A Part Of The Trent-Severn Waterway & Is Renowned For It's Sandy Waterfronts & Is A Popular Destination For Boating, Fishing, & Swimming. Offering A Tranquil Environment For Seasonal & Year Round Residents! With Over 2,200 sq.ft. of Finished Living Space Between the Main, Upper & Lower Level; There Is Plenty of Space For Your Family & Guests to Relax & Enjoy. Boasting 69 feet Of Sandy-Bottom Waterfront And A 491-Foot Deep Lot, The Property Ensures Privacy & Expansive Views. The 70-Foot Pressure Treated & Aluminum Dock With Lounge Area Is Complemented By A 12'x20' Boathouse & Provides Ample Space For Water Activities. A Lakefront Deck Featuring A Built-In 240 Gallon Hot Tub Enhances Outdoor Leisure. The Home's Exterior Showcases Vinyl Board & Batten Siding With Detailed Architectural Accents On Both Lake & Roadside. A Covered Front Porch With A Knotted Pine Tongue And Groove Ceiling Invites Relaxation. Inside, The Open Concept Layout Is Highlighted By Walnut Hardwood Flooring Throughout The Main & Upper Levels. The Farmhouse Style Kitchen Is Equipped With Stainless Steel Appliances, Granite Countertops, Pot Lights & Crown Molding, All Overlooking The Serene Front Porch & Lush Greenery. The Great Room Features Soaring 18 Foot Vaulted Ceilings & Expansive Oversized Windows Overlooking The Lake. The Primary Bedroom Offers Lake Views, Vaulted Ceilings, A Walk-In Closet & A 3-piece Ensuite With A Clawfoot Tub! A Spacious Loft/Bedroom Provides Additional Living Space With Breathtaking Unobstructed Lake Views. Convenient Main Floor Laundry Is A Bonus! This Custom Home Provides High Energy Efficiency, Constructed With ICF Foundation! The Lower Level Has A Large Living Area With Heated Flooring, An In Home Office Space, Possible 4th Bedroom & A Walkout To The Side Yard, Surrounded By A Robust Armor Rock Retaining Wall. (id:61423)
Royal LePage Terrequity Realty
197 Lightning Point Road
Kawartha Lakes (Somerville), Ontario
Welcome to your dream waterfront escape on stunning Balsam Lake in the heart of the Kawartha Lakes, under 2 hours from Toronto! This beautifully maintained property was featured on the TV Show "Income Property". It is a 4-season home, cottage or Income Property which offers the perfect blend of peaceful lakefront living and modern comfort. Situated on a premium 85' by 278' lot with direct water access, breathtaking sunsets with west facing crown land greenspace, excellent boating, the top rated fishing and year-round recreational activities. Inside You will find a bright, open-concept living space with large windows framing panoramic lake views. The spacious kitchen features stainless steel appliances and ample counter space ideal for hosting friends and family. Cozy up by the fireplace in the inviting living room or step out onto the expansive deck to soak in the views. With multiple bedrooms and generous outdoor space, this Lake House is perfect for both relaxing weekends and full-time living. The private dock, mature trees, and landscaped yard offer a picturesque waterfront retreat. Plus, you're just minutes from local amenities, golf courses, trails, and charming towns like Coboconk, Fenelon Falls, Minden & Bobcaygeon. Whether you're looking for a lakefront cottage getaway, a retirement haven, a family-friendly retreat, an income generating rental property or a combination of them all, 197 Lightning Point Road delivers an unbeatable lifestyle in one of Ontario's most desirable lake regions on the pinnacle lake of the Trent Severn Waterways, Balsam Lake. 5 minute drive into Coboconk where you will find: Grocery Store, Hardware stores, Pharmacy, Gas Station, Restaurants, LCBO and more. Kawartha Lakes Short Term Rental License has been issued until Oct '25. Septic, Fireplace (WETT) & Well water inspections have all passed. Oversized 2 car garage has potential to be a secondary cottage/Bunkie. 10 Sugar maple trees have been producing delicious Maple Syrup. (id:61423)
Royal LePage Vision Realty
6 Roosevelt Street
Kawartha Lakes (Lindsay), Ontario
Room to Grow in the Heart of It All! This charming and super spacious 4 +1 sidesplit is situated in a desirable Lindsay neighbourhood, boasting many enormous room sizes in a main floor layout that flows effortlessly from front to back with open-concept living. With distinct spaces for both relaxing and entertaining, there is room for the whole family and flexibility for multi-generational living. The main floor features a welcoming foyer, a bright office (or bedroom), a 4 piece bathroom, a formal dining room with built in corner cabinets, a living room, as well as an eat-in kitchen with a centre island that opens to a family room featuring a beautiful gas fireplace with an eye-catching wood mantel and stone surround. The primary suite includes a very large walk-in closet with built-in dresser drawers and a 3-piece ensuite. Just a few steps up, you'll find two more bedrooms with large windows. The partially finished basement adds even more living space with another bedroom featuring a built-in desk, a large rec room, laundry area, 2-piece bathroom, and multiple storage rooms. Outside, a fully fenced yard with a garden shed, a patio for entertaining, an attached garage, gardens and mature trees offers privacy, and space to enjoy. Six-car parking ensures convenience for multi-vehicle households, while the location delivers lifestyle- A short walk to both English and French immersion schools (K12) as well as the hospital, all amenities, uptown and downtown. This is the ideal blend of size, function, and location. Your next chapter starts here! (id:61423)
Royal LePage Kawartha Lakes Realty Inc.
577 Bolivar Street
Peterborough Central (Old West End), Ontario
Welcome to this inviting century home, ideally located on a quiet, family-friendly street in the heart of Peterborough, just steps from The Avenues. Set on a generous 48 x 100 ft lot, this well-loved home features parking for up to 5 vehicles and a private backyard perfect for kids to play, weekend barbecues, and family gatherings. A classic front porch welcomes you a great spot to relax with a coffee while watching the neighborhood go by. Inside, the home offers three spacious bedrooms and a full family bathroom with a shower/tub combo. The main floor features a large, eat-in kitchen overlooking the backyard, complete with mature plantings and a walkout to the deck a space that has hosted many memorable barbecues over the years. The layout also includes both a living room and a separate family room, offering flexible spaces for play, work, or relaxation. Just a 5-minute walk to the local public school, this home is perfect for young families looking for convenience and community. As an added bonus, the property is equipped with a professional alarm and camera system installed by the current owner, who works in the home security industry giving you peace of mind whether you're home or away. Close to parks, schools, shops, and everything Peterborough has to offer, this is a great place to put down roots and make it your own. New central air conditioning unit Aug 2025 (id:61423)
Exp Realty
971 Jopling Drive
Selwyn, Ontario
Check Out the Reel for a Full Tour of This Bridgenorth Gem! 971 Jopling Drive - a bright and beautifully maintained 3+2 bedroom, 2-bath bungalow nestled in one of Bridgenorth's desirable neighbourhoods. Whether you're a first-time buyer, upsizing, or looking for in-law suite potential, this home checks all the boxes! Step into the eat-in kitchen and bonus sunroom that provides the space with natural light. The finished lower level features a large rec-room, two additional bedrooms, and a full bath ideal for extended family or future rental income. Outside, unwind in your private backyard with a large deck, hot tub, fire pit, and tree-lined privacy. Other features include: Well-maintained interior and exterior, Water softener, Mature trees, Move-in ready condition, Just minutes to schools, parks, & Peterborough. Book your showing today! (id:61423)
RE/MAX Hallmark Eastern Realty
904 Eldon Road
Kawartha Lakes (Oakwood), Ontario
Move in ready, all brick 3 bedroom 2 bathroom bungalow with gorgeous new kitchen (2020) with Quartz countertops & all new appliances. Perfect for a family or empty nesters with all the checked boxes plus economy of design (must see floorplans). The primary bedroom is privately at the back with double closets and a 3Pc ensuite bathroom. The basement has electrical, walls and subfloor done for a rec room and a 4th bedroom plus tons of storage, cold room and workshop. Updated metal roof, windows, septic, large paved drive + a single detached garage / shop. Theres updated decks front back and side and a swimming pool in the fenced private backyard and a couple garden sheds. This 1/3 of an acre level lot backs onto cultivated land on the edge of the quaint village of Oakwood, 15 min west of Lindsay and 50 min north of Oshawa. Inclusions: Washer Dryer Fridge, Stove, microwave/range, dishwasher, freezer, pool equipment, video/security equipment. (id:61423)
RE/MAX All-Stars Realty Inc.
280 Porter Road
Kawartha Lakes (Pontypool), Ontario
Welcome to luxury country living at it's finest. Nestled on a breathtaking 22-acre estate with no neighbouring properties abutting, this beautifully renovated raised bungalow in Kawartha Lakes offers the perfect balance of peaceful seclusion, family functionality, and high-end upgrades all just a short drive to major highways and the GTA. With over $150,000 in professional renovations and upgrades completed inside and out, this home is truly move-in ready. The open-concept main floor has been fully updated with modern finishes, a bright and flowing layout, and spacious living areas designed for entertaining and everyday comfort. With 3+1 bedrooms and 3 bathrooms, this home easily accommodates families, guests, or multi-generational living. The heart of this property is the massive backyard deck an entertainers dream. Whether you're hosting a large summer gathering or need space for all the kids' outdoor toys, this deck delivers on space without sacrificing the peaceful backdrop of country life. Step off the deck and enjoy the hot tub tucked under a charming gazebo, unwind with a view of the trees, or watch the kids enjoy their own park-style playground setup right in your own backyard. Adventure awaits beyond the yard, with private ATV trails, wide open space, and creeks winding through the property perfect for nature walks, recreational rides, or simply enjoying the tranquility of the land. The fully finished basement offers a versatile living space for relaxing, entertaining, or setting up a home office, with direct access to the attached, heated garage. The garage is a standout feature fully drywalled, equipped with its own furnace, a TV setup, and direct access to both the backyard and basement. Its the perfect spot to work on your toys, set up a home gym, or create the ultimate hangout zone. Rural home feels, but this home is located just minutes from both HWY 407 and HWY 401 and seconds to HWY 115 offering incredibly easy access to the GTA/Durham Region. (id:61423)
Tfg Realty Ltd.
4885 Monck Road
Kawartha Lakes (Kinmount), Ontario
Introducing this promising property nestled on a very picturesque lot on a serene road very near the village Kinmount close to downtown Kinmount riverfront and close to ATV and hiking trails. This Brick bungalow detached home offers abundant potential with 3 bedrooms and 1 bathroom. Ideal for families or investors seeking opportunity. While in need of some renovation, the home has just been freshly painted in a neutral colour. Wood fired furnace and baseboard electric heat .There was a partially completed inground pool but it has been filled in. The property is a canvas waiting for your personal touch. Don't miss out on this chance to create your dream home or investment. (id:61423)
RE/MAX Real Estate Centre Inc.
00 Buckslide Rd
Algonquin Highlands (Stanhope), Ontario
Imagine owning a slice of Algonquin Highlands. This pristine, 5.7 acre wooded lot on historic Buckslide Rd is your canvas. Build your dream cottage or home surrounded by nature's beauty. Buckslide Road is municipally maintained. It is just minutes to Kushog Lake public boat launch, as well as access to public portage route to nearby Big Boshkung Lake. Escape the city's hustle and bustle and embrace the tranquil lifestyle of cottage country. This is more than land; it's the foundation of your future memories. Start building your legacy today on Buckslide Road. Don't miss the rare chance to own a piece of this paradise. Did you know that Buckslide Road is named after Daniel Buck, a lumber mill owner who, in 1862, built a timber slide to move logs between the two lakes. He was also Minden's first postmaster in 1860, with the post office in his hotel. Become a part of Halliburton and write your own story! (id:61423)
Royal LePage Terrequity Realty
38 - 17 Lakewood Crescent S
Kawartha Lakes (Bobcaygeon), Ontario
Welcome to this beautifully built 3-bedroom Port 32 condo townhome, completed in 2022 and nestled in the sought-after community of Bobcaygeon! With over 2200 sq ft of finished living space, this modern, thoughtfully designed home offers an open-concept layout with a spacious great room, cozy fireplace, and double sliding doors leading to a 14x22 ft deck, perfect for enjoying peaceful views of the distant lake. The stylish kitchen features granite countertops, a pantry, and sleek, like-new appliances, while the main-floor laundry/mudroom provides convenient access to the oversized garage. The primary bedroom serves as a private retreat with a walk-in closet, 4-piece ensuite, and direct access to the deck ideal for morning coffee or unwinding in the evening. Downstairs, the fully finished walk-out basement expands your living space with a large rec room and two additional generously sized bedrooms. Snow removal and lawn care are included, offering hassle-free living year-round. Ideally located across from the Forbert Community Centre with gym and pool access, and just a short walk to parks, downtown Bobcaygeon's shops and restaurants, and beautiful Pigeon Lake. (id:61423)
Coldwell Banker The Real Estate Centre
265 Swanston Avenue
Peterborough East (Central), Ontario
Charming East City brick bungalow on a highly sought after street. This well maintained home features a bright four season sunroom/family room. A spacious open concept living room and dining area with a cozy fireplace. Gleaming hardwood floors. Brand new renovated 4 piece bathroom, enlarged to make for more efficient use. Three bedrooms. This home offers comfortable living space for downsizers or first time buyer alike. The lower level basement offers great ceiling height and is partially finished. Enjoy newer windows, and a newer owned gas water heater. Nestled on a beautifully fenced yard just steps to the rotary trail and Nichols Oval Park. Walk to local dining, pubs, and the world famous lift locks. Minutes to Peterborough Golf and Country Club. True East City gem! (id:61423)
Century 21 United Realty Inc.
10729 Black Lake Road
Minden Hills (Lutterworth), Ontario
This cozy, water-access-only cottage is the quintessential escape from the everyday. Tucked into a large, natural lot on the serene shores of Black Lake, this charming retreat offers 100 feet of owned shoreline and incredible privacy, backing onto 92 acres owned by the Black Lake Conservation Group Ltd. A true nature lovers paradise!The main cottage features 2 bedrooms plus a spacious loft, a 3-piece bath, and a cozy living room with a wood-burning fireplace (not WETT-certified). Freshly painted on the exterior, the structure is in great shape and ready for your summer adventures. A generous screened-in deck offers the perfect spot to unwind, dine, or simply enjoy the peaceful waterfront views. This classic cottage experience includes a separate bunkie to comfortably accommodate additional guests perfect for creating lasting family memories or hosting friends. The property is equipped with a septic system and is just a short boat ride from the main dock. Located minutes from the vibrant town of Minden, you'll have easy access to charming shops, local restaurants, farmers markets, and scenic hiking trails, all while enjoying the peaceful seclusion of your private lakefront retreat. Whether you're seeking a special getaway, a nature-filled hideaway, or dreaming of a family compound, this Black Lake gem delivers. (id:61423)
RE/MAX Hallmark Eastern Realty
RE/MAX Professionals North
