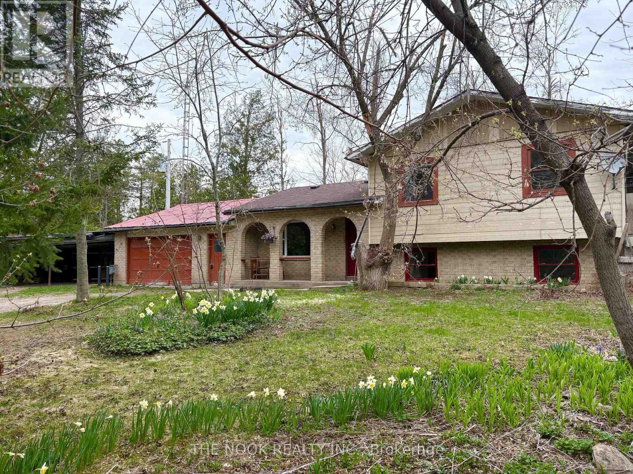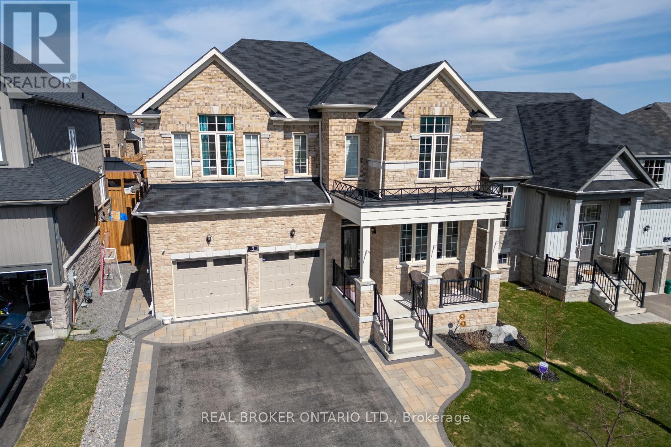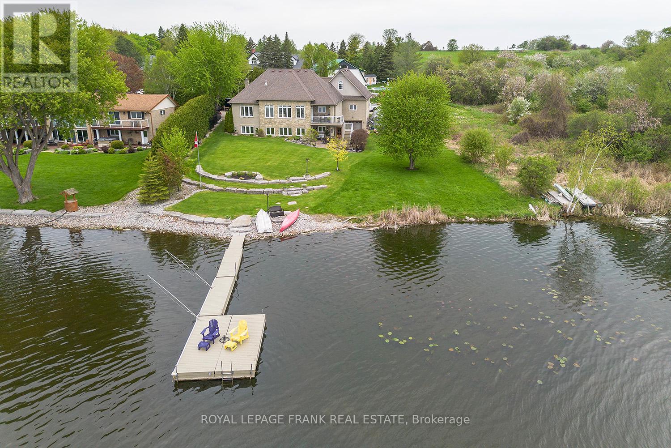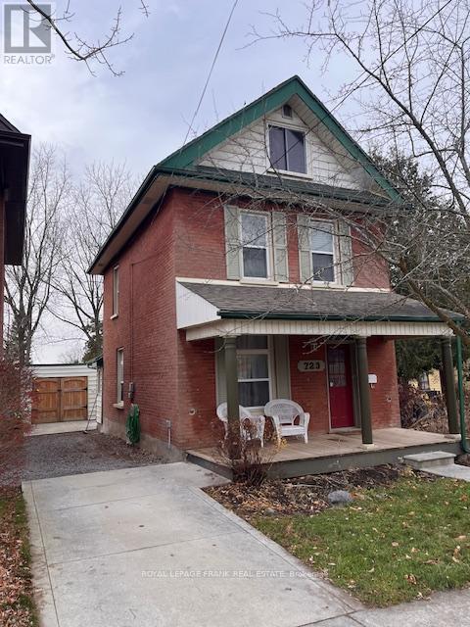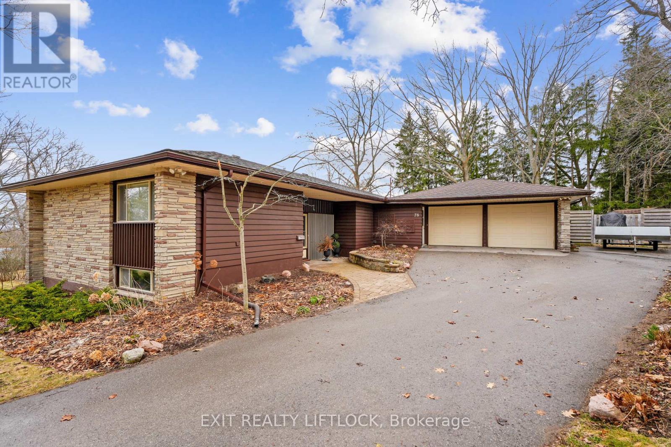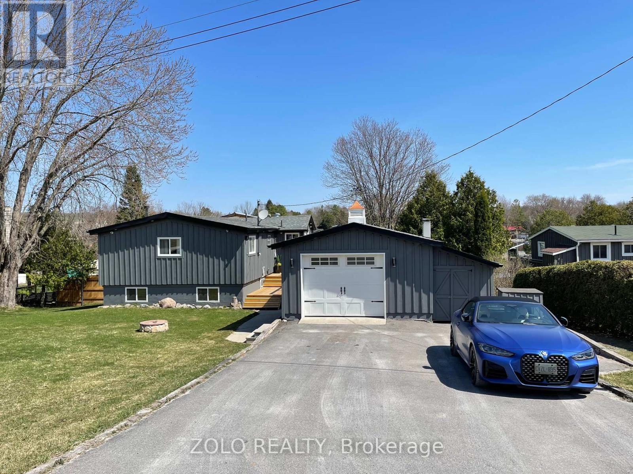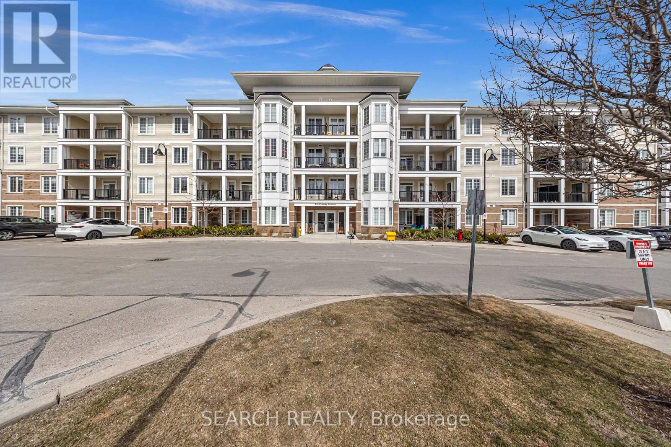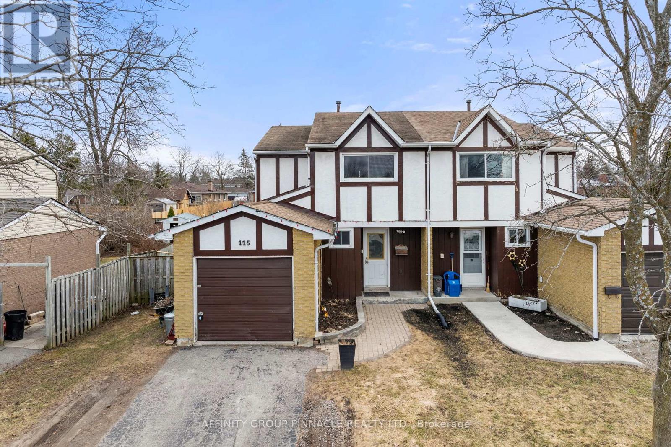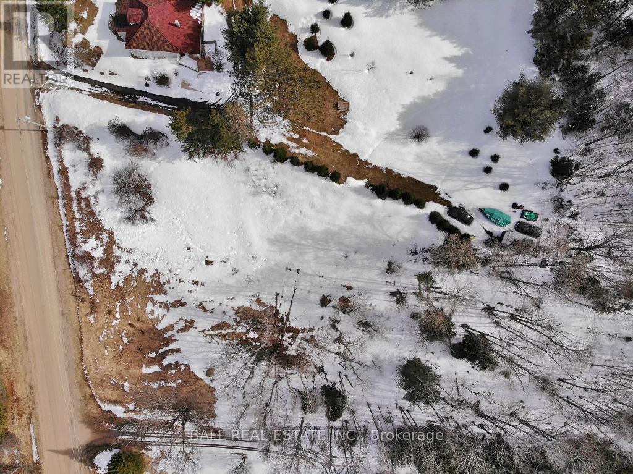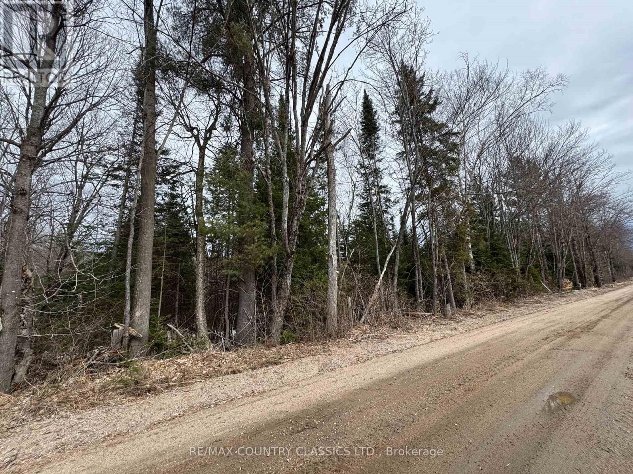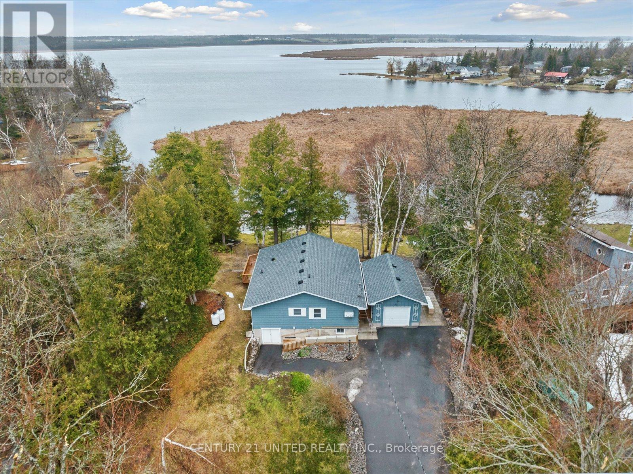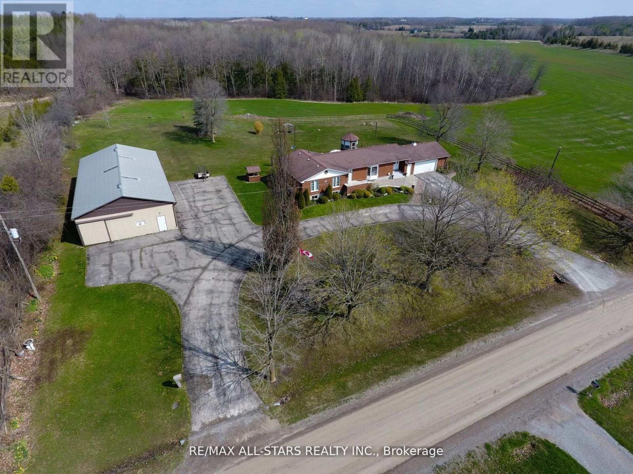110 Emily Park Road
Kawartha Lakes (Emily), Ontario
First time being offered for sale in almost 40 years! Come take a look at this well appointed 3 Bedroom, 1 Bathroom Brick Side-Split. This property is situated on a picturesque 3.6 Acre Lot just minutes from Peterborough. This beautiful family home features a bright and inviting layout with two separate living spaces and, with the right touch, will be a stunning home for years to come. On the lowest level you'll find the unfinished basement perfectly suited with your utilities and storage, and including a separate entrance to the attached 1.5 car garage. The Property is abundant with wildlife, mature trees and a large private pond. This location is perfectly situated with easy access to Hwy 7, Hwy 115 and just a short drive to Peterborough's many amenities. Don't miss this one. *This property is part of an estate and is being sold "as-is, where-is". (id:61423)
The Nook Realty Inc.
3 Melrose Drive
Cavan Monaghan (Cavan Twp), Ontario
Welcome to this meticulously maintained 4-bedroom, 5-bathroom home, a true masterpiece of luxury and comfort. Nestled in a sought-after Millbrook community, this stunning, all-brick residence showcases pride of ownership and over $200,000 in high-end upgrades. An interlock walkway leads to a covered front porch. Step into the tiled foyer with soaring, approx. 10 ft ceilings and a walk-in closet. Off the foyer, a sunlit office with rich hardwood flooring and expansive windows, creates the perfect workspace. The open-concept dining room flows into the oversized, eat-in kitchen, featuring sleek tile flooring, stainless steel appliances, a striking backsplash, quartz countertops, and a large center island with a breakfast bar. Custom cabinetry, a pantry cabinet, and a window over the sink enhance functionality, while the walkout to the back deck invites indoor-outdoor living. The cozy living room boasts hardwood floors and a warm gas fireplace. The main floor is complete with a functional mudroom, offering garage access. Ascend to the second level, where the stunning primary bedroom contains his and her walk-in closets, one with custom organizers. The spa-like ensuite boasts a marble double vanity, a deep soaker tub, and a walk-in shower. Two additional bedrooms share a Jack and Jill 4-piece bathroom with a comfort-height, marble vanity. The fourth bedroom impresses with a walk-in closet, vaulted ceiling above the window, and a private 4-piece ensuite. A conveniently located laundry room completes the upper level. The fully finished basement offers endless possibilities with vinyl flooring, a spacious rec room, games area, play area, 3-piece bathroom, large storage room, and a cold cellar. Step outside to your backyard oasis with a custom-built deck, deck lighting, gazebo, hot tub, and interlock patio. Surrounded by growing maple and cedar trees, this serene sanctuary is perfect for relaxation and entertaining. (id:61423)
Real Broker Ontario Ltd.
24 Gilson Point Place
Kawartha Lakes (Mariposa), Ontario
Only 15 minutes north from the historical town of Port Perry, you'll discover the perfect blend of luxury, convenience, and relaxation in this stunning Custom Built Waterfront Home! From the moment you step inside, you'll be captivated by the sophisticated architectural design, featuring coffered ceilings, a striking Travertine Stone Fireplace, and rich Hardwood Floors. Designed for breathtaking panoramic lake views from every principal room, this home offers a lifestyle of unparalleled beauty. At the heart of the home is a chefs dream kitchen, combining elegance with functionality. Custom wood cabinetry, high-end appliances, and granite countertops complement a spacious breakfast bar, creating the ideal space for both everyday living and entertaining. The open-concept living and dining area is bathed in natural light, with floor-to-ceiling windows, and enhanced by stylish pot lighting both inside and out. Step through the garden doors onto a deck designed for both peaceful relaxation or entertaining, offering unobstructed views of the serene waters of Lake Scugog a tranquil soundtrack to your everyday life. The primary suite is a sanctuary, complete with his and her custom walk-in closets and a spa-inspired ensuite featuring a custom stone shower and a luxurious Jacuzzi tub. The lower level is perfect for additional entertaining or bring the in-laws for multi-generational living, offering a walkout to the lake and pond, separate entrances, a recreation room, and additional living spaces, including a kitchen, bedrooms and games/exercise area. Oversized double upper and lower Garages, plus a Loft, provide ample storage and space. With easy access to the GTA, Markham and Thornhill, this breathtaking home is approx 50 minutes away your private Waterfront Paradise awaits! Don't miss out on this one of a kind property! (id:61423)
Royal LePage Frank Real Estate
723 Bethune Street
Peterborough North (South), Ontario
Nestled in the desirable Teachers College neighbourhood north of Parkhill, this well-maintained 115 year old home offers a perfect blend of character and modern updates. The home has four bedrooms with brand new carpet, two bathrooms and second floor laundry. The detached garage provides plenty of storage and potential workshop space. The large backyard features a flag stone patio. The main floor has many heritage features including nine foot ceilings, hardwood flooring, vintage trim work, two living rooms separated by a pocket door and a large open concept front entrance. Major updates include new windows (2012), roof (2013), concrete driveway and front walkway (2018), owned hot water tank (2019), front porch (2021), central air conditioning (2023) and furnace (2024).Don't miss this opportunity to own a charming home in one of the city's most sought-after neighborhoods! (id:61423)
Royal LePage Frank Real Estate
78 Edgewood Road
Peterborough West (North), Ontario
If you have been looking for a beautifully updated bungalow in Peterborough's coveted Roper Park neighbourhood then this is the home for you. Located on Edgewood Road, a quiet and private cul-de-sac, this 102' x 170' lot, is within walking distance to the Peterborough Regional Health Centre, great schools, parks, and walking/biking trails. When you enter the home you will be greeted by the stunning original architecturally designed wooden wall and gorgeous slate tile main floor. From the foyer you will be drawn to the designer custom kitchen with brand new (2024) stainless steel appliances, including an Italian Bertazzoni gas stove. The kitchen is designed for both function and style with a butlers pantry/coffee station and a wall of additional cabinetry. Off the kitchen is the laundry room, entrance to the two car garage and a door to the backyard. When you enter the living/dining area, you will see large wrap-around windows letting in natural light. The living room is stylish and cozy with a beautiful stone gas fireplace, Brazilian cherry hardwood floors, custom Hunter Douglas window blinds and stylish window coverings. The living room seamlessly flows into the elegant dining room, which has a walkout to the backyard patio, perfect for hosting intimate gatherings or larger celebrations. Also on the main level are two bedrooms including the primary bedroom with two closets and jack and jill ensuite. The open lower level includes two bedrooms, a stunning bathroom with glass shower, an abundance of storage, an office space with a cedar lined closet, and a large bright inviting family room with large windows and a second beautiful stone gas fireplace. And if the inside of the house is not beautiful enough then add in the landscaped yard which surrounds the house. The fenced backyard is a private oasis and a great space to relax, play games or garden. You will fall in love with this space and this home! I invite you to come take a look. You will not be disappointed. (id:61423)
Exit Realty Liftlock
12 Bayview Drive
Kawartha Lakes (Emily), Ontario
A once in a generation lakefront opportunity, this charming, raised bungalow on half an acre has 88'+ of waterfront on Chemong Lake in the Lakeside Community at Fowlers Corners, known for its great fishing.This home has been fully renovated with luxury materials, new kitchen/ wet bar, appliances, furnace / AC, flooring, security cameras, smart lock/smart thermostat, Deck, Gutters/Soffit /Downspout and so much more. You'll find a lower level with a walkout to the backyard, a large family room with wet bar.The large yard has a fire pit & ample room for relaxing or yard games. The shed provide a place to store all your lakeside essentials. (id:61423)
Zolo Realty
411 - 65 Shipway Avenue E
Clarington (Newcastle), Ontario
Experience Serene Lakeside/Lakeview living in this charming 2-bedroom plus den in the Port Of Newcastle. ***Rarely Offered*** - This condo comes with 2 Owned Parking and a Huge Oversized Storage and Balcony. This beauty offers a harmonious blend of comfort and style, featuring an open-concept layout that seamlessly connects the living, dining and kitchen areas. The modern kitchen is equipped with stainless steel Frigidaire appliances and quartz countertops, catering to both everyday living and entertaining needs. Thousands spent on Hunter Douglas Electric Blinds. The primary bedroom serves as a private retreat with its spacious walk-in closet and ensuite bathroom. The additional bedroom and versatile den provide ample space for guests, a home office, or hobbies. Residents enjoy exclusive access to the Admiral's Clubhouse, offering resort-style amenities which includes a private theatre, indoor pool, sauna, pool table, fitness centre, library, meeting and party room and weekly socials in the Lakeside Banquet Facility. Proximity to the marina, walking trails and the tranquil shores of Lake Ontario completes the idyllic living experience. (id:61423)
Search Realty
115 Orchard Park Road
Kawartha Lakes (Lindsay), Ontario
Welcome to this inviting semi-detached home located in the desirable North Ward of Lindsay, perfect for a first time buyer looking for something that has room to grow! Step inside to find a bright main floor featuring a convenient 2-piece bath, functional kitchen that flows seamlessly into the comfortable living/dining space and walkout to a fully fenced yard with deck, offering a safe and private space for kids, pets or summer gatherings. The upper level features a spacious 4 pc bath and 3 generously sized bedrooms, including a primary bedroom with a walk-in closet. Located just minutes from all of Lindsays in-town amenities schools, parks, shopping, and more, this home checks all the boxes for comfort, convenience, and potential. (id:61423)
Affinity Group Pinnacle Realty Ltd.
00 Old L'amable Road
Bancroft (Dungannon Ward), Ontario
Great building lot 10 minutes from Bancroft. This property is on a year round road with frontage on Old L'Amable Road. There is 1.22 acres according to the municipal tax bill. This property is about 70% cleared with some wooded areas. (id:61423)
Ball Real Estate Inc.
0 Mcpherson Road
Carlow/mayo (Mayo Ward), Ontario
This 8 acre lot is situated approximately 15 minutes from the town of Bancroft on a township maintained road, hydro across the road and close to Hermon school. Great spot to build your dream home away from the hustle and bustle. (id:61423)
RE/MAX Country Classics Ltd.
52 Birch Point Drive
Kawartha Lakes (Emily), Ontario
Welcome to 52 Birch Point Drive, a serene waterfront home designed for relaxation and outdoor enjoyment. This updated four-season bungalow offers 70 feet of shoreline, reinforced with beautiful armour stone. Step inside to a bright and open-concept layout that includes a spacious kitchen with quartz countertops, dining, living area, and a walkout to the 15'x11' sunroom offering stunning western waterfront views. The perfect place to have your morning coffee or unwind watching the sunset. The basement provides a workshop and storage space, while the attached garage and driveway offers ample parking for family and guests. As part of the Trent Severn Waterway, this home offers lock-free boating, allowing you to explore the interconnected lakes at your own pace. Whether you enjoy canoeing, kayaking, power-boating, or fishing, endless water adventures await right outside your door. Blending lakeside serenity with everyday convenience this property is located close to golf courses, boat launches, and only a short drive to town for all amenities. Its also approximately 1.5 hours from the GTA. Whether you're looking for a permanent waterfront residence or a seasonal escape, this home has it all! (id:61423)
Century 21 United Realty Inc.
80 Crosswind Road
Kawartha Lakes (Ops), Ontario
This is a great opportunity to own 96 acres (approx.) prime location between Lindsay and Peterborough. Enjoy this wonderful well maintained bungalow with great in-law potential including separate entrance. The main floor of this home offers 3 generous size bedrooms, primary with 3 pc ensuite, eat-in kitchen with walkout to enjoy your coffee on the large deck with gazebo, overlooking the spacious yard. Bright living/dining room with bow window and custom made cabinetry, 3 baths, laundry, 3 season breezeway to double car garage including separate entrance to lower level offering kitchenette/dining, rec room, 1 bedroom, and 3pc bath. Circular paved driveway, fabulous 40X70 workshop garage with office area. Peace and tranquility with endless possibilities awaits. (id:61423)
RE/MAX All-Stars Realty Inc.
