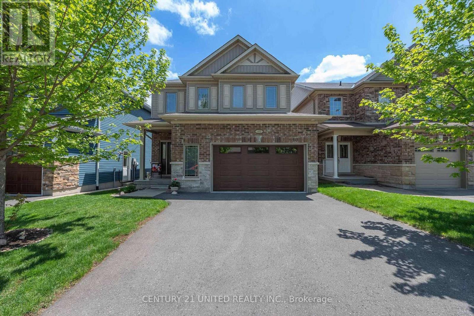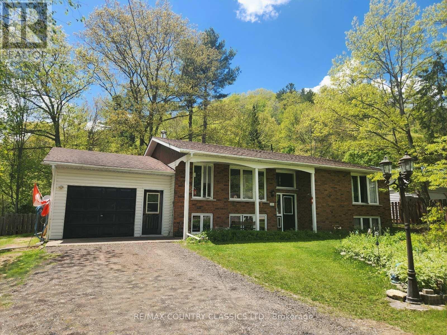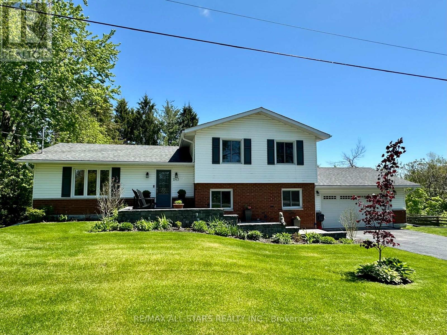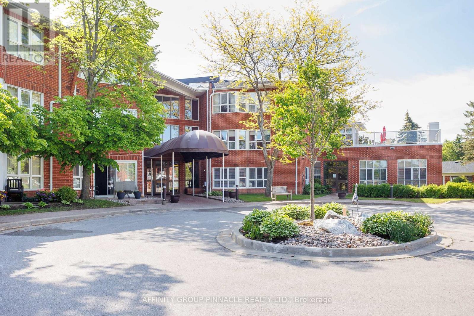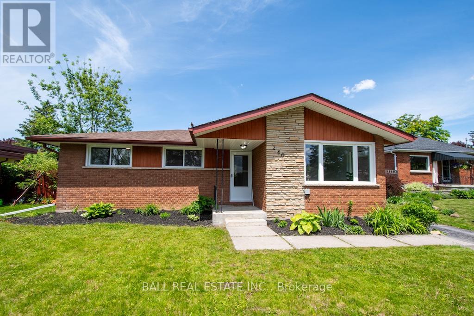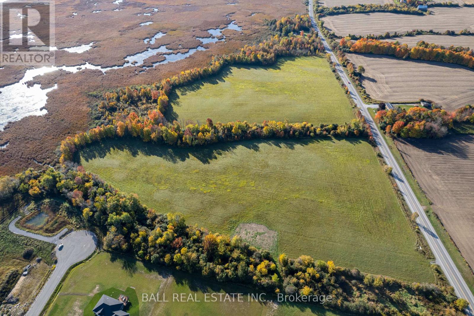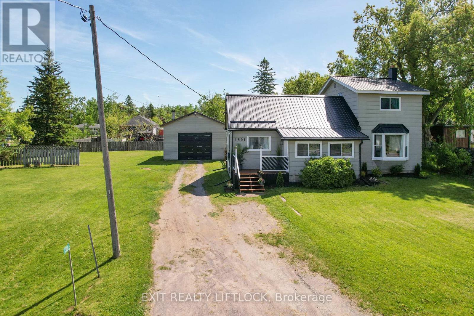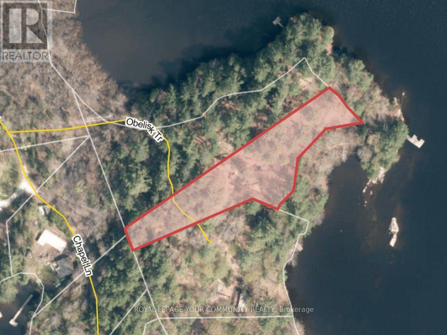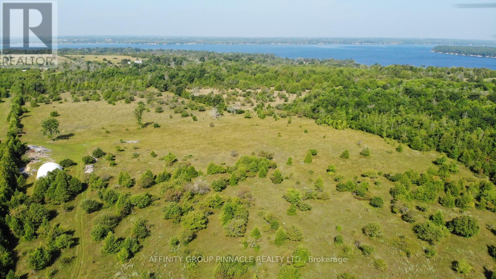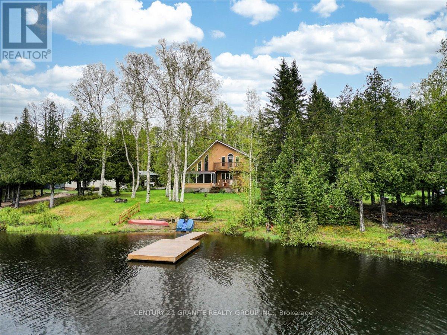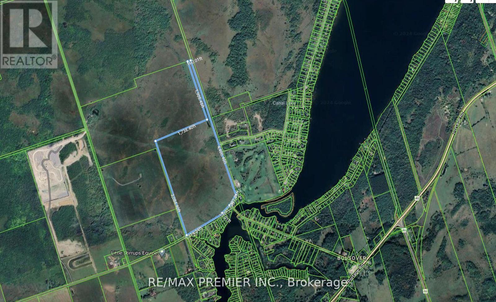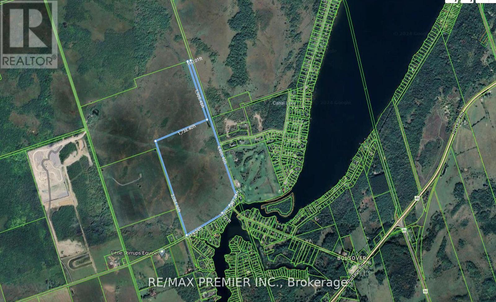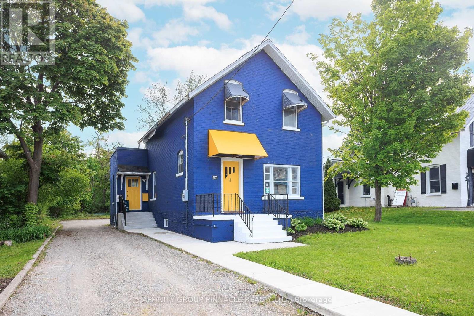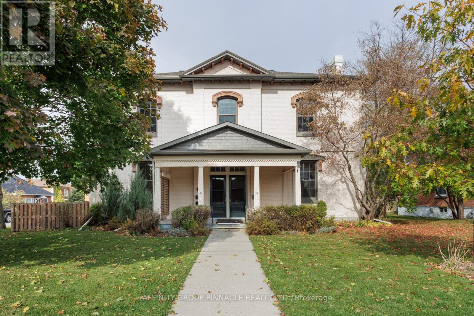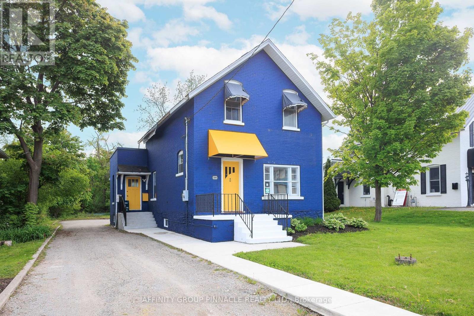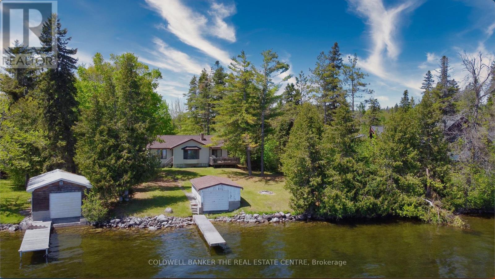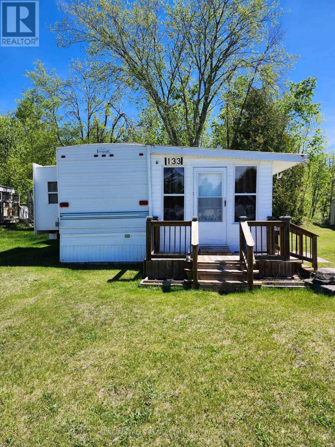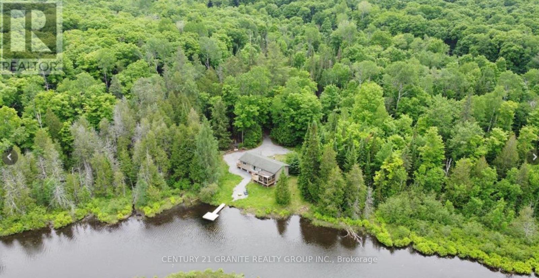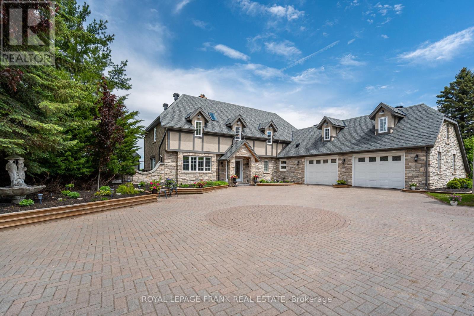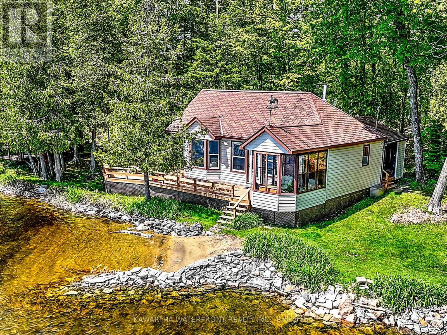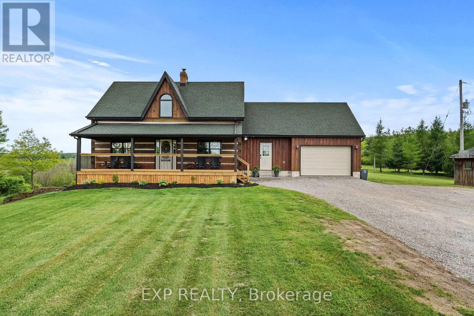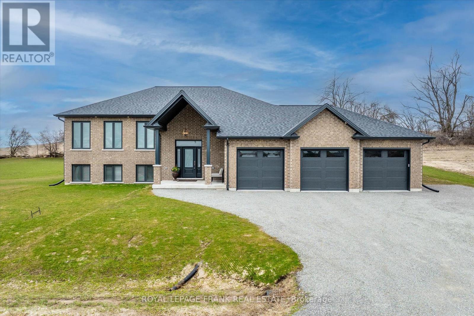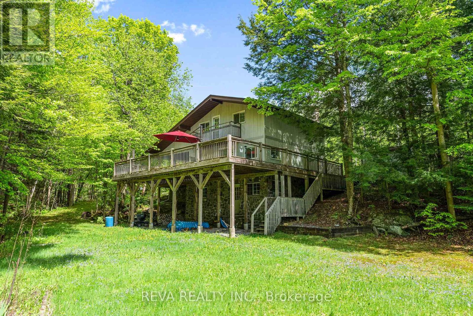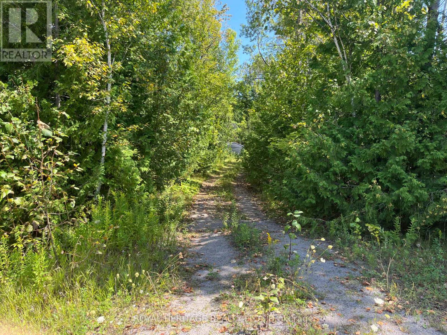451 Raymond Street
Peterborough North (South), Ontario
PRIVACY & CONVENIENCE AT YOUR DOORSTEP! This beautiful 3-bedroom, 3-bathroom home features a spacious open-concept design ideal for families and entertainers alike. The main level features quartz kitchen countertops, hardwood floors throughout, a walk-in pantry, and a cozy gas fireplace. Upstairs, enjoy the convenience of second-floor laundry, and a primary bedroom with walk-in closet and 4 pc ensuite. The private backyard looks out over lush trees and features an above-ground pool, hot tub, deck and gazebo. Roof, furnace, windows, pool, hot tub, and deck are all new within 10 years. Recent updates include new AC, pool liner, and insulated garage door (all completed in 2024). Connect to scenic trails that take you to parks, green spaces, and local amenities right from your doorstep. This home is ideal for those seeking both comfort and lifestyle - with nature at your doorstep and city conveniences just minutes away. This home is a must-see book your private viewing today! (id:61423)
Century 21 United Realty Inc.
351 Chemaushgon Road
Bancroft (Bancroft Ward), Ontario
ESCAPE TO BANCROFT - This beautiful, upgraded raised bungalow on a large, level landscaped lot is a perfect family or retirement home. Featuring 3 bedrooms and 2 baths, lovely open concept kitchen and dining areas with quartz counter tops, lots of cupboards, tile flooring and includes all stainless steel appliances. Home has many updates over the years, including hardwood and tile floors throughout the main floor. There is an upgraded septic bed, town water and now has a Generator hook up for emergency power outages. Livingroom has a patio door walkout to the newer back yard deck. A fully finished family rec room on the lower level with potential for a 4th bedroom provides all the extra space needed. The backyard is well treed, fenced on both sides and has a very private parklike setting to enjoy. There's lots of storage, and an attached garage. Close to the Heritage Trail, an 18 hole golf course, many lakes and only minutes to downtown Bancroft for all amenities, shopping, schools and hospital. Great high speed internet and cell service. This is truly a fantastic property for anyone seek great town living! (id:61423)
RE/MAX Country Classics Ltd.
243 West Street
Kawartha Lakes (Bobcaygeon), Ontario
This meticulously maintained home offers exceptional value, stunning updates, and a peaceful settingall within walking distance to schools, shops, and town amenities.**Situated on a large in-town lot, this 3-bedroom, 3-bathroom home is packed with upgrades and thoughtful features throughout. The layout is well-designed with distinct living spaces that offer both functionality and comfort.The updated kitchen features a central island, tiled backsplash, and stainless steel appliances including a brand new gas stove, flowing into a bright dining room with walkout to a newly built deck. Complete with a gazebo and overlooking mature perennial gardens, the backyard is a private retreat perfect for entertaining or relaxing.The family room is warm and welcoming, highlighted by a custom-built wall unit and walkout access to the backyard. Upstairs, the spacious primary bedroom features a fully renovated ensuite and a charming Juliette balcony. Two additional bedrooms share a second updated bathroom. One of the homes standout features is the addition of a private hot tub room, your own personal oasis year-round. Additional highlights include:* Attached double car garage* paved driveway* All new windows and doors (except in two front bedrooms)* New laundry/mud room with walk-in closet* Flooring throughout the entire house* Renovated bathrooms with all new fixtures* New asphalt shingles and eavestroughs* New front steps and professional landscaping* New furnace and central air* GenerLink backup power system. A truly turn-key home offering quality, comfort, and space in a desirable in-town location. (id:61423)
RE/MAX All-Stars Realty Inc.
203 - 4 Heritage Way
Kawartha Lakes (Lindsay), Ontario
Move-in ready 1 bedroom, 1 bathroom condo in the desirable Heritage Condos! An ideal opportunity for downsizers or first-time buyers. Manageable condo size and boasts convenient in-suite laundry, air-conditioning (2023) and owned Hot Water Tank (2023). Quick Access to rooftop Patio with BBQ. Building features include elevator access to multiple floors including underground parking garage. Outdoor pool, workshop, guest suite, fitness room and much more. Comes with Parking Space and Locker. (id:61423)
Affinity Group Pinnacle Realty Ltd.
286 Sunset Boulevard
Peterborough North (North), Ontario
Welcome to 286 Sunset Blvd situated in Peterborough's family friendly north end area. This home is bright and full of natural light and has been freshly painted throughout. The kitchen and main bathroom have been recently updated. There are 3 bedrooms on the main level. The basement is fully finished, with a gas fireplace in the family room, a kitchenette, a 3 pc bathroom and 2 additional bedrooms. Side entrance would allow privacy to a lower level in law suite or income unit in the future. Lots of room in the back yard to entertain friends and family/ Close to all shopping and schools. (id:61423)
Ball Real Estate Inc.
2218 Pigeon Lake Road
Kawartha Lakes (Emily), Ontario
Fantastic opportunity to own 125 Acres with approximately 28 buildable acres on Pigeon Lake in the Heart of the Kawarthas that is part of the Trent Severn Waterway giving you access to unlimited boating, swimming and fishing. Build your country estate home or a possible residential development for large developer/builder with lake frontage on Pigeon Lake! Natural Gas is now coming up Pigeon Lake Road and will be available in the near future. Buyer to do their own due diligence to determine whether their intended use will be allowable by the governing authorities. Located only 10 to Bobcaygeon giving you access to medical, shopping, dining, entertainment, schools etc. (id:61423)
Ball Real Estate Inc.
1301 County Rd 28
Otonabee-South Monaghan, Ontario
Welcome to this updated 2-storey country home! Step inside to a welcoming mudroom leading to a spacious dining area and a brand-new kitchen with sleek modern appliances. The cozy living room offers patio doors to a large deck overlooking the private backyard. A versatile main-floor bedroom serves as an ideal home office or guest room. The main floor also features a newly renovated spa-like bathroom, a 2-piece bath with laundry, and brand-new flooring throughout. Upstairs, enjoy two comfortable bedrooms and a large rec room perfect, for a third bedroom or a child's playroom. Outside, the property includes a spacious garage/workshop (24' x 20') with extended ceiling height, heating ducts, and a separate panel box, plus an attached indoor storage space (31.5' x 21').With a convenient highway location and income property potential, this home boasts updated windows, a steel roof, a gas furnace, modern lighting, and new floors. The partially fenced yard offers privacy, and ample parking provides space for residents and guests. Don't miss this opportunity to own a beautifully renovated country home! (id:61423)
Exit Realty Liftlock
1031 Obelisk Trail
Minden Hills (Lutterworth), Ontario
Escape to Tranquility! Your private 3-season, turnkey, furnished, waterfront property, with close proximity to the GTA, is tucked away on a rarely offered 375' spectacular, pristine granite shoreline on highly desired Davis Lake! Surrounded by lush forest and few neighbouring cottages or docks in sight, this is the perfect sanctuary for those seeking serenity and seclusion in nature. Shallow water off the shore and 12' deep off the dock allows for all kinds of water enjoyment. The natural wooded landscape provides a large grassy area to enjoy family games during the day and the firepit by night. Pick wild blackberries growing around your property! Enjoy amazing sunrises every morning while you have coffee on your deck or your dock! The cozy cottage provides everything you need when you are not outdoors: 3 bedrooms, ample space for entertaining, gathering, indoor games, eating and sharing stories. Large windows invite natural light and views of the trees and lake while the screened in porch extends your living space and allows you to enjoy the outdoors comfortably! The large crawl space under the cottage has an outdoor shower (with hot water), washing machine, dryer, extra fridge, freezer, ample storage for all your lake toys and yard/garden tools. It also houses your hot water tank, pump,water treatment and UV equipment replaced in 2022. New doors in 2021. The amazing boardwalk (built in 2016) allows a smooth path to the dock area of your waterfront. Davis Lake is known for its deep clear waters, granite terrain, amazing fishing (trout, perch, bass) swimming, and allows for motorized boats. A public boat launch is located nearby. 20 minutes to stores and restaurants, and a friendly lake community means you have all boxes checked here! This private, serene retreat is a rare offering that delivers the opportunity to unplug, reconnect with nature and start a new chapter of family memories. Make this exceptional gem yours this summer! (id:61423)
Royal LePage Your Community Realty
Lot 6 Conc 11 Heights Road
Kawartha Lakes (Verulam), Ontario
Dreaming of building your perfect home in a picturesque setting? This stunning 205.08-acre parcel, just a stones throw from Sturgeon Lake and near the charming community of Dunsford, could be the ideal spot! The property offers a beautiful mix of open pasture and mature woodlands, a serene year-round pond, and includes a practical coverall buildingmaking it a rare find with incredible potential. (id:61423)
Affinity Group Pinnacle Realty Ltd.
81 Macrae Lane
Hastings Highlands (Monteagle Ward), Ontario
Welcome to 81 Macrae Lane, a captivating four-season waterfront home tucked along the tranquil shores of Graphite Lake. This 4-bedroom, 2-bathroom, two-storey contemporary home with 2287 total finished sq. ft., offers the perfect balance of seclusion and convenience in the heart of Hastings Highlands. Situated on a quiet dead-end lane, this 0.30-acre property boasts 105 feet of pristine water frontage and peaceful northern exposure, ideal for enjoying reflective mornings and breathtaking sunsets. Whether you are looking for a full time residence, a recreational escape, or a short or long term rental investment, this home delivers exceptional value and versatility. Step inside and be greeted by soaring cathedral ceilings and an open-concept layout filled with natural light. A cozy woodstove anchors the main living room, creating the perfect gathering place year round. The three season screened porch invites lakeside lounging without the bugs, and is an ideal space to unwind or entertain. The home includes a full basement offering additional living space, storage, and recreation. With four spacious bedrooms, there's ample room for family, guests, or flexible work from home setups. Located just minutes from the charming village of Maynooth and approximately 20 minutes from Bancroft, you will enjoy access to local shops, cafes, schools, healthcare services, and artisan markets. Outdoor enthusiasts will appreciate being just steps from the OFSC trail, as well as being only 40 minutes away from Algonquin Park. The area is renowned for its hiking trails, wildlife, and canoe routes, making this location a year round haven for adventure and relaxation alike. Whether you are seeking lakeside living, a retirement plan in nature, or an investment opportunity in a growing recreational market, 81 Macrae Lane stands out as a rare offering on sought after Graphite Lake, simply turn the key and start your next water front living adventure. (id:61423)
Century 21 Granite Realty Group Inc.
Pte L27 Con 1 Eldon
Kawartha Lakes (Carden), Ontario
Located In CANAL LAKE Near Bolsover And Across From Western Trent Golf Club 10 Minutes Away From Beaverton. This 127 Acres Corner Parcel Have Two Road Access And Have More Than 8000 Feet Frontage, And Land Can Be Used For Farming Or Other Uses. Some Permitted Uses Include: Single Detached Dwelling, Market Garden Farm or Forestry Uses, Bed And Breakfast Establishment, Riding Or Boarding Stables, Wayside Pit, Sawmill, Cannabis Production And Processing Facilities Subject To Section 3.24 Of The General Provisions (B/L2021-057). Property Is Zoned Agricultural (A!)-Under the Township of Eldon Zoning By-law 94-14 **EXTRAS** 127 Acres Corner Parcel have Two Road Access and have More than 8000 feet Frontage "Al Zoning" (id:61423)
RE/MAX Premier Inc.
Pte L27 Con 1 Eldon
Kawartha Lakes (Carden), Ontario
Located in CANAL LAKE near Bolsover and across from Western Trent Golf Club 10 minutes away from Beaverton. This 127 acres corner parcel have two road access and have more than 8000 feet frontage, and land can be used for farming or other uses. Some permitted uses include: single detached dwelling, market garden farm of forestry uses, bed and breakfast establishment, riding or boarding stables, wayside pit, sawmill, cannabis production and processing facilities subject to Section 3.24 of the General Provisions (B/L2021-057). Property is zoned agricultural (A!) -Under the Township of Eldon Zoning By-law 94-14 **EXTRAS** 127 acres corner parcel have two road access and have more than 8000 feet frontage "Al Zoning" (id:61423)
RE/MAX Premier Inc.
221 Kent Street W
Kawartha Lakes (Lindsay), Ontario
Welcome to 221 Kent St W! This versatile property presents a fabulous opportunity for your business on one of Lindsays main arterial streets! This mixed-use, commercial/residential building offers excellent exposure with a backlit sign, ideal for attracting attention to your business. Zoned MRC for ultimate flexibility, it's perfect for live/work entrepreneurs, professionals, and investors alike. The main level features a bright and welcoming reception area, private office/boardroom, open collaboration/flex space, kitchenette, and a 2pc washroom, well-suited for a variety of commercial uses. Paved parking lot at the rear ensures easy access, with plenty of room for customers and clients. Upstairs, 2-bedroom, 1-bath apartment provides a comfortable residence for live-work convenience or a great opportunity to generate additional income through residential tenancy. Don't miss this opportunity to own a high-exposure, multi-functional building in a growing community! (id:61423)
Affinity Group Pinnacle Realty Ltd.
12 Russell Street E
Kawartha Lakes (Lindsay), Ontario
This grand home has been in the same family for generations & was actually the first bank in Lindsay. This stately property features over 4000 sq ft of living space w/large principal rooms & has been updated over the years while retaining its charm & character. Currently set up as 3 living units this home can be reconfigured as a single family residence w/an in-law suite on the back, or keep it as is & enjoy the rental income potential. Main floor features high ceilings & large updated windows w/lots of natural light. Currently configured w/2 large bdrms w/shared 3pc bth, living room, dining room & kitchen. Second level features a primary bdrm w/3pc ensuite, living room, eat in kitchen, 2 additional bdrms (or rec rooms), study, 3pc bth w/laundry & 2 staircases. The in law suite is located on the back of the home & features 1 bdrm w/3pc ensuite, living room, eat in kitchen & lots of storage. Outside is a large 2 car garage w/plenty of storage space for all your toys, & lots of parking. (id:61423)
Affinity Group Pinnacle Realty Ltd.
221 Kent Street W
Kawartha Lakes (Lindsay), Ontario
Welcome to 221 Kent St W! This versatile property presents a fabulous opportunity for your business on one of Lindsays main arterial streets! This mixed-use, commercial/residential building offers excellent exposure with a backlit sign, ideal for attracting attention to your business. Zoned MRC for ultimate flexibility, it's perfect for live/work entrepreneurs, professionals, and investors alike. The main level features a bright and welcoming reception area, private office/boardroom, open collaboration/flex space, kitchenette, and a 2pc washroom, well-suited for a variety of commercial uses. Paved parking lot at the rear ensures easy access, with plenty of room for customers and clients. Upstairs, 2-bedroom, 1-bath apartment provides a comfortable residence for live-work convenience or a great opportunity to generate additional income through residential tenancy. Dont miss this opportunity to own a high-exposure, multi-functional building in a growing community! (id:61423)
Affinity Group Pinnacle Realty Ltd.
17 Ebony Street
Kawartha Lakes (Bexley), Ontario
Affordable opportunity on coveted Balsam Lake! Tucked on a quiet dead-end lane with only four properties, this 1985 three-bedroom, one-bath bungalow rests on a 0.56-acre lot offering 100 ft of pristine Balsam Lake waterfront adjacent to prestigious Long Point. Towering trees frame postcard views across clean, sparkling waters - Balsam is the Kawarthas most desired lake for its clarity and direct Trent-Severn access. Inside, a vaulted, open-concept great room merges kitchen, dining, and living, anchored by a floor-to-ceiling brick fireplace and a walk out to a sundeck overlooking the lake. Every principal room captures the view, serving sunrise coffees and calm waters. The buildings are solid, and with some TLC there is a great deal of future potential. The buildings are solid: newer roof shingles, aluminum siding, soffits, and eaves protect the shell; a full, unfinished basement awaits extra bedrooms, media room, or gym. A 23 x14 dry boathouse shelters a boat and water toys; the older bunkie currently rustic (built in the 1940's with the original cedar)for a makeover into guest suite or rental. With some TLC, equity will soar in a neighbourhood of multimillion-dollar retreats. Four existing structures allow for endless opportunities to build your own dreams. Swim from your dock, cast for bass and walleye, or cruise the Trent-Severn and boat the world from your doorstep. Drive minutes to Fenelon Falls or Kirkfield for shopping, golf, and restaurants, then zip back to the GTA in just 1.5 hours. Hydro, septic, and year-round access let you upgrade at your own pace. Whether you picture a sleek modern lakehouse, family compound, or smart investment, the location, lot, and shoreline do the heavy lifting, just bring your creativity. Book your showing and unlock unmatched potential today. Estate sale - first time offer for sale in many decades. (id:61423)
Coldwell Banker The Real Estate Centre
133 - 1802 County Road 121 Road
Kawartha Lakes (Somerville), Ontario
Great option for an economical getaway from the city. Fenelon Valley Trailer Park is just a ten minute drive north of Fenelon Falls. This 2 bedroom unit backs on to a wooded area in the park. Open concept kitchen and a large added-on living room give you plenty of space. There are 3 sheds and a nice firepit area. The park boasts a swimming pool and laundry facilities are in the main building. The park is open May to October. Park fees have been paid for this year. (Hydro extra) (id:61423)
Fenelon Falls Real Estate Ltd.
77b Lavallee Creek Drive
Faraday, Ontario
Ready to enjoy this summer! Fully renovated cottage on a private 0.4 acre property tucked away from city life. 250ft of frontage on the tranquil Lavallee creek with direct lake access from the creek into Lavallee Lake which offers amazing trout fishing, swimming and boating. On the creek you have your own private dock and no neighbors across from you. While at the cottage there are no neighbors in site from all sides! The cottage features updated wiring, plumbing, dual flush toilets, drywall, paint, wood-burning stove, soaker tub shower combo, fixtures, t&g pine ceilings and the cozy living room is centered around the wood-stove for those colder evenings with electric baseboard back up. 3 bedrooms and 1.5 bathrooms complete the open concept one level living space. Access to the level yard and waterfront is from the deck with attached screened in porch. The home itself is four season however access is by way of a seasonal road that could be maintained privately in the winter months, drilled well, 100 amp service and septic system. Sold fully furnished and turn key. (id:61423)
Century 21 Granite Realty Group Inc.
645 Fire Route 1
Selwyn, Ontario
Welcome to your dream waterfront retreat! This stunning 4-bedroom, 4-bathroom estate home with an oversized 2.5 car garage, offers the perfect blend of luxury, comfort, and entertainment. Nestled along 145 feet of shoreline, the home features 1.5 acres with breathtaking views and privacy, making every day feel like a getaway. Inside, you'll find a spacious and fully equipped chefs kitchen, ideal for hosting gatherings or enjoying quiet nights in. The indoor pool, hot tub and sauna offer year-round relaxation, while the walk out basement area offers a bar, pool table and entertainment area perfect for family game nights. A unique loft above the garage provides extra living space perfect for a kids play room or a creative studio. Near the water's edge sits a lovely and bright Gazebo with a stainless steel fridge and high top tables. With generous bedrooms, extensive renovations over the past 2 years, and a seamless indoor-outdoor flow, this home is truly one-of-a-kind. Whether you're seeking a full-time residence or a luxury getaway, this property has it all. Come experience waterfront living at its finest! (id:61423)
Royal LePage Frank Real Estate
103 Shadow Lake 2 Road
Kawartha Lakes (Laxton/digby/longford), Ontario
Shadow Lake is blessed with many classic cottages and this is one of the finest examples. Located near the tip of a south-facing point, the property has a very generous 171 ft of child-friendly sandy waterfront that provides exceptional privacy. The cottage is ideally sited close to the shoreline and features an expansive deck and sunroom that provides perfect vantage points for observing young swimmers and lovely south-easten vistas down the expanse of Shadow Lake. The cottage, which was built in 1932 and has been in the same family ever since, has been lovingly maintained and upgraded over the decades, including a substantial addition in the 1990s, steel beams under the cottage, low maintenance vinyl siding, interior insulation, and beautiful cedar walls and vaulted ceilings that exude a bright, airy cottage vibe. The four bedrooms, sofa-bed in the living room, and the upper-level bedroom in the waterside bunkie provide ample capacity for friends and family. The lot is mostly treed, natural, and low maintenance, with a level lawn play area and fire pit next to the water. The property is being sold turn-key with almost all furniture and furnishings included, and a short closing is possible. (id:61423)
Kawartha Waterfront Realty Inc.
278 Valley Road
Kawartha Lakes (Emily), Ontario
Tucked at the end of a long, private driveway and hidden from view, this breathtaking 100-acre property offers unmatched seclusion with no neighbours in sight. The handcrafted log home is rich in rustic charm and perfectly positioned to take in the natural beauty. Enjoy serene mornings or golden sunsets from the expansive covered porch, where deer and wild turkeys often pass by. Outside, a large firepit area and a stamped concrete pad, complete with electrical, await your dream gazebo, outdoor kitchen, or swim spa. Inside, the main floor blends rustic character with modern design in an open-concept layout filled with natural light. Wood beam ceilings and a dramatic floor-to-ceiling wood-burning fireplace create a cozy, yet refined atmosphere. The kitchen is a showstopper with brand-new cabinetry, quartz countertops, premium appliances, and a walk-in pantry. A bright dining area and breakfast nook offer scenic spaces to gather. The heated sunroom provides year-round enjoyment with panoramic views and sunsets. A stylish laundry/powder room combo and a mudroom add thoughtful convenience to this level. Upstairs, you'll find that the durable vinyl plank flooring continues and a peaceful primary bedroom offers his-and-hers walk-in closets. The fully updated 4-piece bath features new fixtures and a fresh, modern look. Two additional bedrooms offer comfortable, light-filled spaces with ample storage throughout. The walkout basement is bright and versatile, ideal for in-laws or rental income. It includes a second kitchen, rec room, bedroom, 3-piece bath, and separate entrance. Large windows bring in natural light, while utility and storage rooms keep things organized. Whether you're seeking privacy, income potential, or a nature-filled escape, this one-of-a-kind rural retreat delivers it all. Home is being sold as a Single Family Residence. (id:61423)
Exp Realty
1942 Davenport Road
Cavan Monaghan (Cavan Twp), Ontario
This stunning, custom-built raised bungalow is less than a year old and situated on a spacious three-quarter-acre lot in Springville Estates, minutes to Peterborough or Hwy 115. Thoughtfully designed with modern finishes, this home offers a seamless blend of style, elegance and functionality. The main level boasts an open concept layout, featuring a gourmet kitchen, large island with seating, stone countertops and ample cabinetry. The dining area is enhanced by a coffered ceiling, while the living room centers around a natural gas fireplace with a striking stone surround. Two generously sized bedrooms are located on this level, including a primary suite with a walk-in closet and a luxurious en suite. A four-piece main bathroom complete this floor. Enjoy direct access from the dining area through the 8" wide sliding doors to the back patio with sunset views. The fully finished lower level was completed by the builder and offers exceptional additional living space. It includes two more spacious bedrooms, a four-piece bathroom, laundry room and bright family room with a second fireplace. Oversized windows throughout the home provide an abundance of natural light and showcase the beautiful surroundings. Additional features include a heated, attached oversized three-car garage with rough in for EV charger, Generac generator and direct entry to the home, perfect for comfort and convenience. This meticulously crafted property is ideal for families or those seeking stylish, functional living in a serene setting. (id:61423)
Royal LePage Frank Real Estate
1407 Spooks Bay Lane
Highlands East (Cardiff Ward), Ontario
Escape to Eels Lake where cottage life gets real. 2.5 hours from Toronto, this 3-bedroom, 2-bathroom, 1260 sq ft waterfront home offers four seasons of adventure and serenity on one of Ontarios most pristine, deep, cold-water lakes, perfect for trout fishing, boating, and swimming. Set on a private, open lot ideal for volleyball, horseshoes, and gardening, and surrounded by trees adding to the privacy, it's your all-season playground with ATV, snowmobile, and ski trails at your doorstep. Ready to plan your escape? Check out the video and clear your calendar for August. #EelsLake #WaterfrontCottage #LakeLife #TorontoGetaway #GetawayFromTheCity (id:61423)
Reva Realty Inc.
0 Sumcot Drive
Trent Lakes, Ontario
Build your dream home nestled in the woods. Just over half an acre. The backyard backs onto crown land and is a short walk away from Buckhorn Lake (Sandys Creek Bay). A waterfront community of Buckhorn Lake Estates with Community access to Buckhorn Lake on the Trent Severn Waterway with access to five lakes without locking through. A small yearly fee gives you access to the boat launch and the possibility of having a dock slip. A community well, maintained by the township is included in your property taxes. The driveway is already installed. Hydro on the road. Year-round access. Sandy Lake Beach and Six Foot Bay golf course are nearby. Close to the Hamlet of Buckhorn, there are restaurants and all the amenities you require. A very peaceful and relaxing community. Yours to enjoy! Located in between 121 and 245 Sumcot Dr. (id:61423)
Royal Heritage Realty Ltd.
