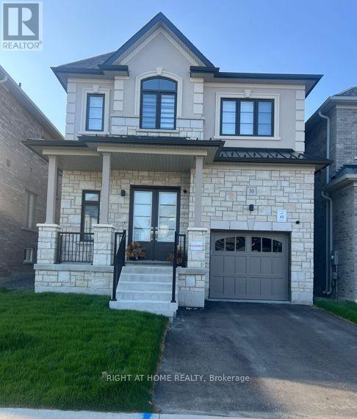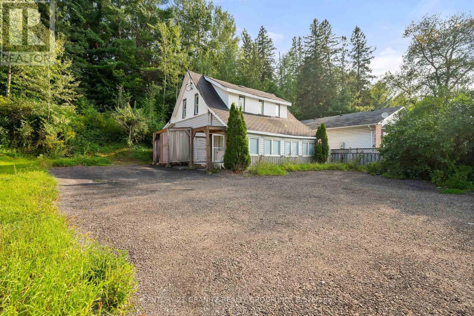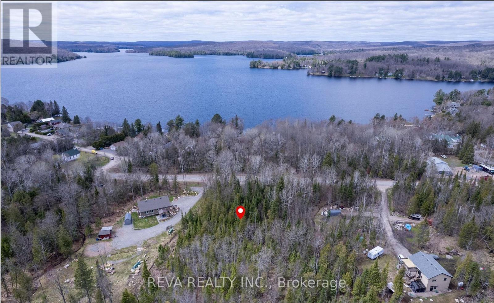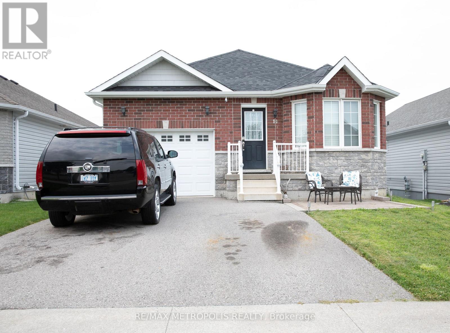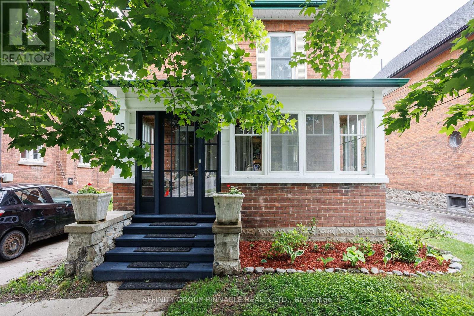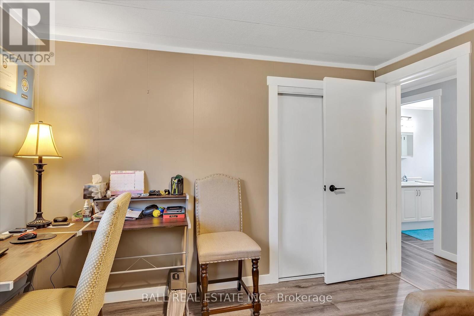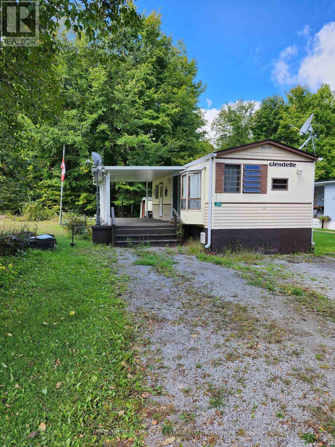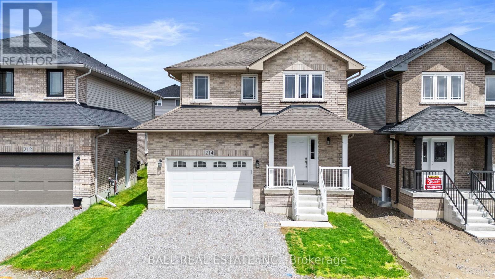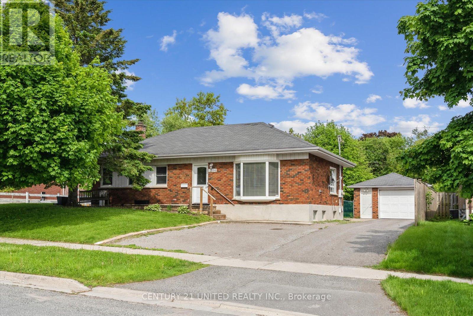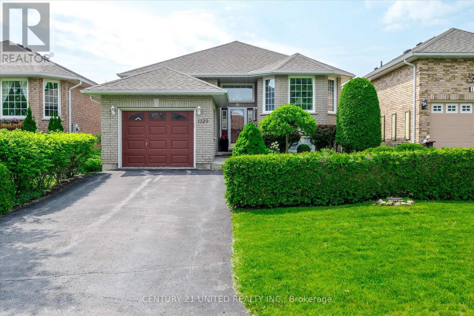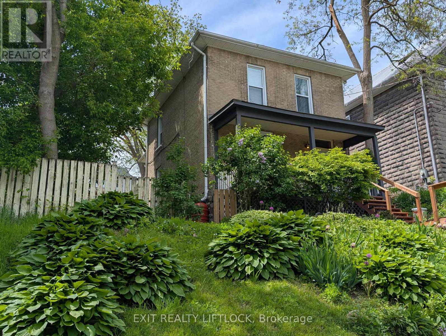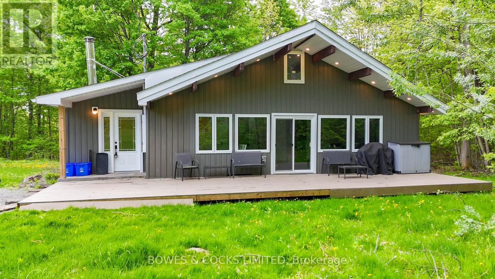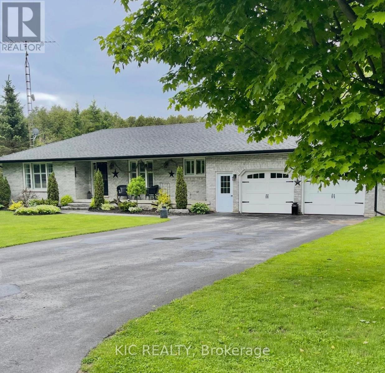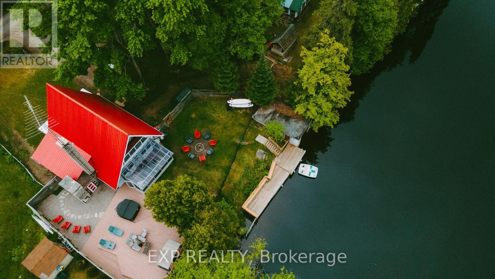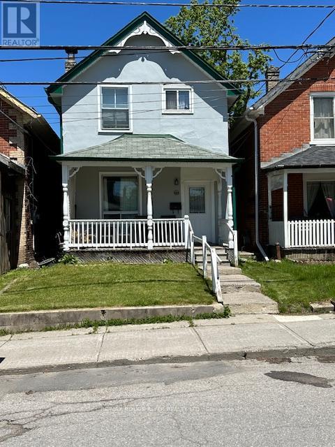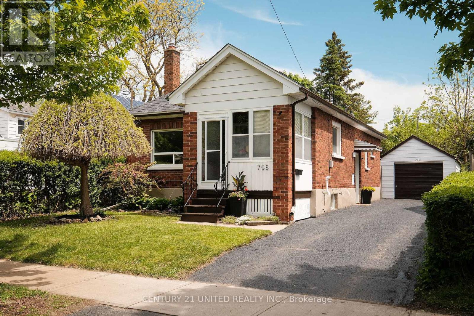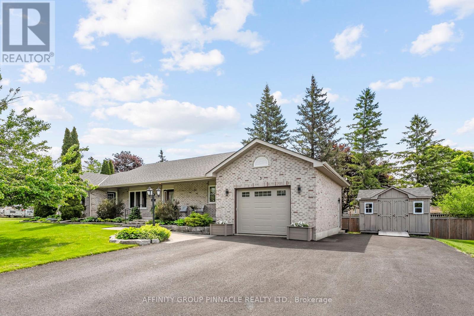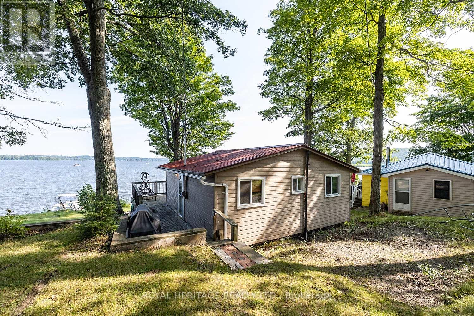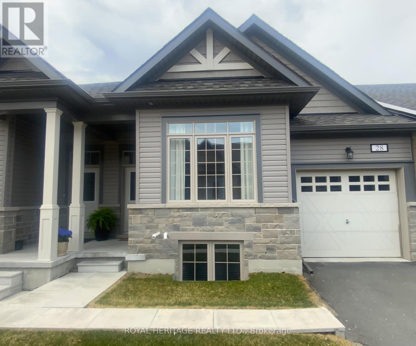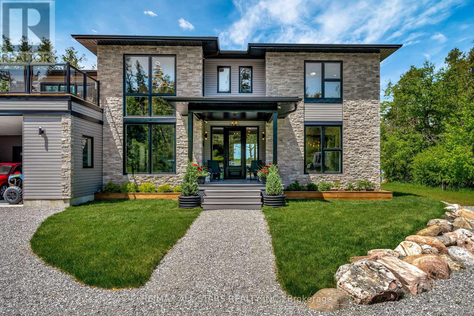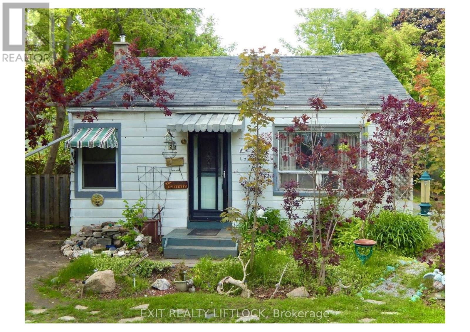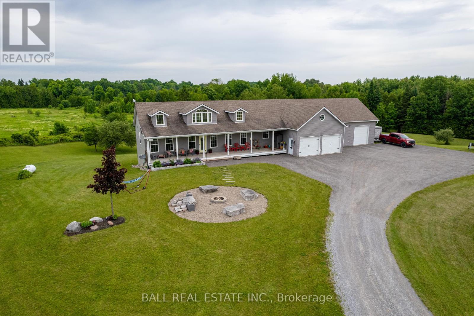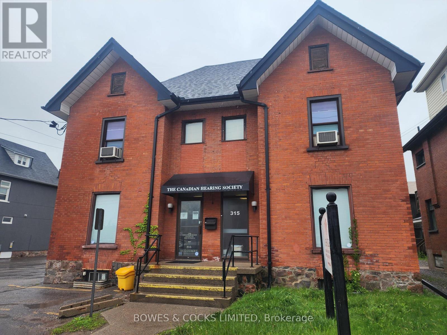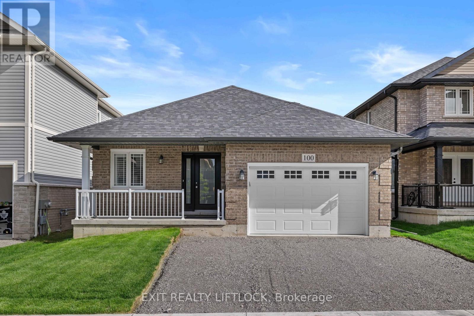30 Northrop Avenue
Clarington (Newcastle), Ontario
Welcome to this stunning one-year-old modern house, 2-storey detached home by Treasure Hill. It is situated in the heart of Newcastle, Clarington, a family-friendly community with so many friendly neighours. This beautiful residence has 4 bedrooms, 4 bathrooms, and with a private entrance to the finished basement. This finished basement by the builder has its own private entrance, making it perfect for a rental unit or for extended family to stay. The home features fresh paint throughout, complemented by a fully upgraded kitchen equipped with high-end appliances and a quartz countertop. Engineered Brown Oak laminate flooring extends throughout the home, while tall 9 ft ceilings and expansive windows blind on all floor create beautiful and functional living spaces. The second floor is bathed in natural light, with the primary bedroom offering a large walk-in closet and with an ensuite bath. The three additional guest bedrooms are equally bright and inviting. Located just minutes from major highway routes, this home combines convenience with luxury. Over 60k was spent on upgrades, this home promises a sophisticated and comfortable living experience, ready for you to move in and enjoy. Newly installed window blinds in All the windows, including the basement (id:61423)
Right At Home Realty
9 Monck Street
Bancroft (Bancroft Ward), Ontario
Looking to break into the market? This in-town home could be just the opportunity you've been waiting for. It features 3 bedrooms, 1.5 bthrooms, and a spacious eat-in kitchen. One of the highlights is the sunroom, a bright bonus space where you can kick back and watch the world go by. Set into a hillside, the property also offers a turnaround driveway and parking for up to 3 cars. The main floor primary bedroom and laundry adds convenience, while two more bedrooms upstairs gives you plenty of flexibility. The location is hard to beat-walk to the school, hospital, grocery stores, restaurants, parks, and all that Bancroft has to offer. Whether you're a first-time buyer or searching for an investment property, this home has great potential. Selling "As-Is" Come take a look and imagine the possibilities! (id:61423)
Century 21 Granite Realty Group Inc.
1755 South Baptiste Lake Road
Hastings Highlands (Herschel Ward), Ontario
1.4 Acre Lot - Baptiste Lake Area. Year-round access in the desirable Bird's Creek school district. Only 650m walk to Baptiste Lake boat launch/Dock road. Level, treed oversized building lot with private road frontage and established driveway. R2 zoning permits 1-2 homes. Beautiful tree-lined setting with maintained privacy. Ready to build. MOVE-IN READY FEATURES: Year-round access for convenience Established driveway in place Level terrain - less costly site prep needed Mature forest canopy for natural beauty & privacy Prime lakeside community location Top-rated school district. (id:61423)
Reva Realty Inc.
14 Lisbeth Crescent
Kawartha Lakes (Lindsay), Ontario
Welcome to your dream home in the heart of Lindsay, ON! This stunning 4-bedroom, 3-bathroom detached bungalow offers the perfect blend of luxury, comfort, and convenience. The bright and spacious open-concept living and dining area is designed for effortless entertaining and cozy family gatherings, while the gourmet kitchen boasts sleek stainless steel appliances, granite countertops, and ample storage. The primary suite is a private retreat with a spa-like ensuite bathroom and a luxurious walk-in shower, complemented by three additional generously sized bedrooms perfect for family, guests, or a home office. Outside, the expansive backyard provides endless possibilities for outdoor fun, gardening, or relaxation. Located in a highly desirable neighborhood just minutes from top-rated schools, parks, shopping, and essential amenities, this exceptional home is a rare find. Don't miss your chance to experience the best of Lindsay living! (id:61423)
RE/MAX Metropolis Realty
25 Francis Street
Kawartha Lakes (Lindsay), Ontario
Welcome home to 25 Francis St! This 2.5sty century home has had many tasteful upgrades over the years, yet maintains a ton of its original charm. This home greets you with cozy enclosed front porch, perfect for enjoying your morning coffee. The sizeable living room with fireplace, built in storage and plenty of natural light is the perfect place to unwind. Large dining area leads to European style kitchen with heated flooring and open storage, leading out to private backyard equipped with large deck, hot tub (2015) and above ground pool for year round outdoor enjoyment, complete with vegetable garden and flowering blooms. Upstairs, you will find four bedrooms, one with a walkout to another lovely enclosed porch, a perfect place to spend your evening. 4pc bath and laundry for convenience. From here, venture up to the finished attic space, equipped with 2 additional bedrooms and 3pc bath, perfect for guests or as a flex space. The basement has been uniquely finished with padded flooring, originally used for martial arts, but would make an amazing play room for the kids! 3pc bath with stand up shower, perfect for rinsing off after being in the pool! This incredible home has so much to offer, book your showing today! (id:61423)
Affinity Group Pinnacle Realty Ltd.
62 Methuen Street
Havelock-Belmont-Methuen (Belmont-Methuen), Ontario
This clean, bright and large and welcoming 3 Bedroom modular 1100 square foot home is located on a quiet road in the year round family community known as Sama Park near Havelock ON. Lots of room for kids, grandkids, pets and guests. The spacious eat-in kitchen has white cabinets, newer counter top, attractive shiplap backsplash, black double sink, walk in pantry and a large raised table and bar stool type chairs to enjoy your meals. BONUS There are newer appliances included and the hot water tank is full size. The 4 pce bath is nice, bright and modern. Heating is an electric furnace and there is also central air conditioning. The park like lot is 100x150ft and the rear deck overlooks the treed and private backyard. The detached garage is 12x20ft with paved driveway. Pride of ownership is evident throughout the home and community. The many lakes, rivers and parks in the area make for great boating, fishing and camping destinations while the restaurants, grocery stores, beer and LCBO, gas stations and fast food outlets provide great variation to daily routines. The cul-de-sac location means very little traffic - with one owner currently having a baskeball net available for use by all. (id:61423)
Ball Real Estate Inc.
314 - 1802 County Road 121 Road
Kawartha Lakes (Fenelon Falls), Ontario
Great option for a economical getaway from the city. Fenelon Valley Trailer Park is just a ten minute drive north of Fenelon Falls. This smaller 1 bed unit is located near the end of one of the roads and is in a quieter part of the park. A large covered deck (23ft x 10ft) is perfect for a little shade and a swimming pool in the park lets you cool off on those hot summer days. Laundry facilities also available in the park. The park is open May til October. Annual fees are $2200 plus HST and Hydro. Park fees paid for 2025 (not including Hydro) (id:61423)
Fenelon Falls Real Estate Ltd.
214 O'neil Street
Peterborough North (North), Ontario
Welcome to 214 O'Neil Street, a beautifully designed, practically brand-new 4-bedroom, 3-bathroom home located in the sought-after Trails of Lily Lake subdivision. Built by the highly reputable Peterborough Homes, this two-storey residence offers the perfect blend of thoughtful design, quality craftsmanship, and family-friendly functionality. Step inside to a spacious, light-filled main floor that instantly feels welcoming. A large tiled foyer sets the tone, offering plenty of space for guests to arrive comfortably. The open-concept layout flows beautifully, with rich wood flooring throughout the main level and tons of natural light pouring in through oversized windows. The kitchen, dining, living areas are perfectly positioned for entertaining or cozy nights by the fireplace . Whether you're hosting family dinners or enjoying a quiet evening, the layout is both stylish and functional. Upstairs, you'll find four generously sized bedrooms, offering flexibility for growing families, guests, or a home office. The convenient second-floor laundry room is a thoughtful touch that makes every day living easier. The primary suite features plenty of space and natural light, along with a private ensuite bathroom a true retreat after a busy day. Two additional bathrooms ensure there is no shortage of comfort and convenience for the whole family. The lower level is a blank canvas with a rough-in for a future bathroom, offering additional space to grow ideal for a rec room, gym, or in-law suite down the road. Located in a vibrant and growing community, Trails of Lily Lake offers a peaceful, family-friendly atmosphere with easy access to parks, trails, and future schools plus you're just a short drive to downtown Peterborough and all amenities. If you're looking for a modern home that is move-in ready, full of natural light, and built with care by a trusted local builder, 214 O'Neil Street checks all the boxes. Come see what makes this home and community so special! (id:61423)
Ball Real Estate Inc.
1294 Victory Drive
Peterborough Central (Old West End), Ontario
Rare Opportunity in a Prime Location! 1294 Victory Drive is a charming 2+1 bedroom 2 bathroom updated bungalow with a major bonus, a fully legal 2 bedroom, 1 bathroom accessory apartment at the back of the home. Whether you're an investor looking for a high-demand income property, a homeowner wanting to supplement your mortgage, or a multigenerational family needing separate living space, this one has you covered. The main home features 2 bedrooms, 2 bathrooms, an open-concept living/kitchen area, and a finished basement perfect for everyday living or entertaining. Outside, enjoy a private yard, detached garage, and plenty of parking. Located just minutes from the hospital and medical centre, this home is ideal for healthcare professionals or anyone looking to live in one of the city's most desirable, convenient neighbourhoods. Versatile, valuable, and full of potential this is the kind of property that doesn't come along often! (id:61423)
Century 21 United Realty Inc.
1329 White Crescent
Peterborough West (North), Ontario
PRIME WEST END FAMILY HOME, exceptional location for this stunning raised brick bungalow. Abundance of natural light. Move in ready. 4 spacious bedrooms with large closets, 3 bathrooms and main floor laundry. Fully finished basement with recreation room perfect for entertaining, complete with gas fireplace. Beautiful eat in kitchen with access to the tranquil 3 season sun room, overlooking a well maintained backyard with gorgeous perennial garden. This home shows pride of ownership throughout. Located in a family friendly neighbourhood within walking distance to schools, bike paths and walking trails. Convenient access to the hospital, hwy 115 and 407. (id:61423)
Century 21 United Realty Inc.
629 Aylmer Street N
Peterborough Central (North), Ontario
Century Home, gracious floor plan with four bedrooms, one and a half baths and high ceilings. Formal Dining room. Move in Cond, Bright and clean, Updated windows throughout and engineered hardwood in Kitchen. Walk to Downtown restaurants and parks. The Rotary Trail across the street goes to the Ottonabe river, Trent University and all the way up to Lakefield. Piano in dining room can be included. (id:61423)
Exit Realty Liftlock
2221/2223 County Road 620
North Kawartha, Ontario
Welcome to 2221 County Road 620 - Sitting on 5 acres is this 2 bedroom home, it has a detached oversized garage, is setback and private from the road, has a large Chef Kitchen with BONUS cook stove, and you will LOVE the privacy the property. Located on the School Bus route, with mail delivery and garbage/recycle pick up. Come and see what the village of Apsley and surrounding area has to offer you and your family! (id:61423)
Bowes & Cocks Limited
556 Fifth Line Rd Dum Road
Douro-Dummer, Ontario
Your Private Country Paradise Awaits!103.78 Acres | Renovated Home | 70 Acres Workable Farmland | 2 Ponds | Ultimate Privacy Welcome to this immaculate, move-in ready 3-bedroom home set on over 103 acres of stunning countryside, nestled on a quiet cul-de-sac. This extraordinary property offers a rare combination of comfort, beauty, and incredible potential a true escape from city life with all the modern comforts. The home has been extensively renovated the upper level in 2018 and the lower level in 2023showcasing engineered hardwood floors upstairs, laminate below, and bright, professionally decorated interiors that need no staging. The open-concept layout features a modern kitchen with quartz countertops, stainless steel appliances, and a large dining area, all flowing into a welcoming living room with a propane fireplace (2022). Step out through glass patio doors onto expansive decks, a stamped concrete patio, and beautifully landscaped gardens with large limestone rocks, a firepit, water fountain, and a hot tub (2019)ideal for entertaining or quiet relaxation. The attached garage has been transformed into a cozy family/party room with a WETT-certified wood stove and overhead heaters, perfect for year-round enjoyment. The primary suite features a huge walk-in closet with in-suite laundry and a gorgeous 4-piece en-suite. Additional features include: Propane furnace (2020)New shingles (2014)Paved driveway (2022) 2 ponds (one currently being newly landscaped)Garden shed & utility shed. Stamped concrete landscaping The land is equally impressive with approximately 70 acres of workable farmland, 5 acres of woods and a large cleared area ideal for a workshop, barn, or hobby farm. There is also potential for future lot severances (buyer to verify).This property is the total package modern home, fertile farmland, serene natural beauty, and future investment opportunity, all in a peaceful, private setting. (id:61423)
Kic Realty
137 Fell Station Drive
Kawartha Lakes (Somerville), Ontario
Welcome to A Red Frame a cozy, fully turnkey 4-season A-frame cottage nestled on the banks of Burnt River, just 8 minutes from Fenelon Falls. Whether you're looking for the perfect family escape or a proven investment, this registered Short-Term Rental (STR) has it all; charm, comfort, and cash flow.With its signature red metal roof and storybook setting, this cottage instantly captures your heart. Inside, the open-concept layout boasts a stone-floored kitchen, spacious dining area, and an airy great room with soaring ceilings, massive windows, and a wood-burning fireplace for cozy year-round ambiance. Enjoy bug-free entertaining in the screened-in Muskoka Room, dine under the stars on the expansive deck, or unwind by the hand-chipped granite fireplace and smoker. The private dock offers clean, deep water that's perfect for swimming, lounging, or docking your boat or seadoo. When you're not on the water, hit the nearby ATV and snowmobile trails. This is a true playground for outdoor enthusiasts, no matter the season. With 4 bedrooms, including a main-floor queen, two additional queen-sized bedrooms upstairs, and a charming river-view room with two double beds, theres room for everyone. Two bathrooms a 3-pc on the main and a shared 2-pc upstairs provide flexible convenience, along with main-floor laundry. Practical upgrades include a fully encapsulated crawl space with spray foam insulation, liner, weeping tile, and sump system. For year-round comfort, youll love the heat pump with air conditioning on every level, plus a backup propane furnace for peace of mind. Whether for summer memories, winter escapes, or rental income, this cottage delivers. Opportunities like this are rare dont miss your chance to own this truly special piece of waterfront paradise at 137 Fell Station Dr. Act fast! (id:61423)
Exp Realty
228 London Street
Peterborough Central (North), Ontario
Nestled in a vibrant, central location, this versatile two-storey residence offers the perfect opportunity for first-time buyers, savvy investors, or those seeking an ideal student rental. Boasting 3 spacious bedrooms and a well-appointed bathroom, the home also presents incredible potential for expansion easily convert the formal dining room and rear mudroom into additional bedrooms, making this a 4 or even 5-bedroom property.Well maintained and owner-occupied, this home is just steps from all essential amenities including shopping, top-rated schools, and convenient public transit. The property features private rear parking for up to two vehicles and offers a flexible closing date to suit your needs.Whether you're looking to invest, nest, or house students, this centrally located gem combines comfort, convenience, and untapped potential a rare find in one of Peterboroughs most desirable neighborhoods. (id:61423)
RE/MAX Rouge River Realty Ltd.
758 Bethune Street
Peterborough North (South), Ontario
Nicely finished brick bungalow in prime North location. This 2+2 bedroom, 2 bathroom bungalow offers upper and lower apartment unit potential. Both upper and lower levels offer kitchen, dining space, two bedrooms, laundry accommodation and full bathrooms. The property is landscaped, features a private rear yard, deck, and a detached single car garage. Prime North end location with great walkability and bus route access. Vacant possession available as early as July 1st. (id:61423)
Century 21 United Realty Inc.
3 David Drive
Kawartha Lakes (Lindsay), Ontario
Welcome home to 3 David Dr, an address with opportunity! This lovingly maintained, solid, custom-built bungalow is the perfect blend of thoughtful design, comfort, and functionality, inside and out. Ideal for those seeking multigenerational living and set on beautifully manicured grounds with attractive hardscaping, this home welcomes you with a charming covered front porch, ideal for peaceful mornings with coffee in hand. Step inside to a bright, open-concept living space, where skylights and gas fireplace anchor the kitchen, dining and living areas with warmth and light. The kitchen features quartz island, built in oven, gas cooktop, plenty of storage and sliding glass doors that lead you to a private side deck, complete with a hot tub hookup and pergola, offering the perfect spot to unwind. The spacious primary bedroom boasts a walk-in closet and access to a 4-piece semi-ensuite bath with soaker tub and stand up shower. Unique to this home is a separate wing with its own entrance and 2-piece washroom, ideal for a home office, studio, home-based business endeavour, or even an extra bedroom! A large garden shed and massive paved driveway add extra convenience for storage and parking. Downstairs, the basement expands your living space with a cozy family room, dedicated office, laundry, and a massive cold cellar. There's even potential for an in-law suite or multigenerational living setup. This home has been lovingly cared for for many years and is awaiting its new forever family! Book your viewing today! (id:61423)
Affinity Group Pinnacle Realty Ltd.
160 Charlie's Island
Hamilton Township, Ontario
Cute & Cozy 3 Season Cottage on Beautiful Rice Lake. Open concept floorplan features vaulted ceilings and views of the lake from every window. Enjoy Unobstructed Views from your Wrap Around Porch. Located on Charlie's Island which is a 1 Minute Boat Ride from Rice Lake Marina in Bewdley. This Cottage comes Fully Equipped with Everything You Need to Enjoy Your Summers on the Water. 90hp Pontoon Boat (boat slip at Rice Lake Marina) and All Furnishings are Included making this a Fantastic Turn Key Opportunity! There is Also a Bunkie for your Guests! Easy Access in Winter when lake freezes, can walk or skidoo over from Bewdley. Inclusions: Pontoon Boat with 90hp Outboard Motor, Dock, All Cottage Contents Including Furniture, Kitchen Ware, Light Fixtures & Window Coverings. (id:61423)
Royal Heritage Realty Ltd.
28 - 17 Lakewood Crescent
Kawartha Lakes (Bobcaygeon), Ontario
Suite 28-17 Lakewood Crescent Bobcaygeon available on a 1 year lease $2800/month plus utilities. M/F w/open concept kitchen, dining, and living areas with easy care flooring and neutral decor. Enjoy a spacious kitchen with dining peninsula, stone countertops, Stainless steel appliances and an attached garage with laundry / mudroom home entry! M/f bedroom with walk-in closet, 3 pc. ensuite and walk out to a fully covered deck. Finished lower level for guests. Steps to the Riverview Park, Forbert Pool & Gym, the Historic Lock # 32 and Bobcaygeon Beach Park.Application, Deposit, References, Non Smoking Policy in effect, 1 year term minimum (id:61423)
Royal Heritage Realty Ltd.
15 Berry Lane
Kawartha Lakes (Bobcaygeon), Ontario
Modern Luxury on 2.2 Acres of Waterfront Privacy. Welcome to 15 Berry Lane, a stunning new build nestled on 2.2 n-w-facing acres with spectacular lake views and direct waterfront access. This move-in-ready masterpiece offers over 3,000 sq ft of thoughtfully designed living space and is perfect for both full-time residence and luxurious lakeside retreat. Step into the bright, open-concept main floor where style meets functionality. The eat-in kitchen features abundant cabinetry, a spacious island, and seamless flow into the dining and living areas perfect for entertaining, separate formal dining room, a butler's pantry, main floor laundry, and stunning lake views from every angle. Walkout to the expansive lakefront deck offers breathtaking views and the ideal space for al fresco dining or relaxing with family and friends. The main floor also includes a generous primary suite with a spa-inspired en-suite and walk-in closet. Upstairs, you'll find three bedrooms, two full bathrooms, a office, and a spacious family room complete with a bar and fridge. Walk out to the incredible upper-level deck, equipped with a gas hookup for your BBQ perfect for hosting and enjoying warm summer evenings. Attached double carport. Boat to excellent restaurants shopping in beautiful Bobcaygeon! Quick closing is a possibility. (id:61423)
RE/MAX All-Stars Realty Inc.
784 Duffus Street
Peterborough Central (South), Ontario
Attention renovators, investors, and first time buyers! This 2 bedroom plus den home offers incredible potential in a sought after Peterborough neighbourhood. Featuring a solid structure and great bones, all it needs is your vision and TLC to transform it into a dream home. Close to schools, parks, shops, and transit - this is your chance to invest in a thriving community. Whether you're an investor, flipper, or first time buyer looking to build equity, this property is full of opportunity. (id:61423)
Exit Realty Liftlock
2120 Deer Bay Road
Selwyn, Ontario
Have it all: Convenient country living - Dream 4 bay garage/shop - Private lower suite for income/multi-gen living - Home business potential - 7 acres of countryside with your own pond - Minutes to the amenities & activities of Buckhorn, on the sought-after Trent Severn Waterway. This quality custom built bungalow offers 2300sqft of bright, open living space, 1500sqft of garage space and full 1320sqft apartment in the walkout basement. This home was designed to live, work and host with ease. Beautiful large chefs kitchen with live-edge eat-up bar, open to formal dining room, living room and dining nook with 2 walkouts to covered decks overlooking private pond and stunning countryside. 3+1 bedrooms and 3.5 bathrooms, enjoy a private primary wing with walk-in closet, 5pc ensuite, walkout to hot tub deck and main floor laundry. Lower level suite offering private entrances, full kitchen, full bathroom and bright open concept living space. Run your business from home in the garage/shop with attached home office, the garage has its own furnace, bathroom, exhaust fan & roughed-in radiant in-floor heat. Walk out to ~1200sqft of covered decks & patios and watch the wildlife visit your pond and apple trees. Enjoy conveniences like wired backup generator, high speed internet and good paved municipal road. Enjoy character with custom wrought-iron railings by renowned artist, Woody Farrow leading to real sliding barn door. Enjoy cottage country with Reach Harbour just 5 mins away where you could dock your boat and explore the Trent Severn Waterway. Enjoy community just 10 mins to the town of Buckhorn, offering one of the top community centres, with art shows, events, exercise classes, skating, baseball & more. Enjoy convenient country living just 5 mins to Buckhorn/McLeans Berry Farm for fresh produce and surrounded by many beautiful beaches, parks, trails and boat launches. You can truly have it all here. (id:61423)
Ball Real Estate Inc.
315 Reid Street
Peterborough Central (North), Ontario
Spacious building in downtown Peterborough, across from Peterborough Cardiology Clinic, presently used as offices. Two (2) washrooms. C50 zoning allows for many uses. Space is divisible. Additional 4000 square feet also available in adjacent building with frontage on Charlotte Street. Price is base rent. Tenant pays utilities, taxes, insurance and proportionate maintenance. Parking available. Maintenance cost depends on parking required. Existing furniture on premises may be sued by the tenant, or can be removed. Available immediately. (id:61423)
Bowes & Cocks Limited
100 York Drive
Peterborough North (North), Ontario
Stunning brick bungalow located in the sought after Trail of Lily Lake subdivision. This exquisite 3 bedroom, 2 bathroom all brick bungalow, offers a blend of modern design mixed with comfort. Built in 2021, this home features an open concept design that maximizes skyline views with large windows, natural sunlight and a spacious contemporary design. The modern kitchen offers stainless steel appliances, large peninsula, tons of storage and the perfect amount of space for entertaining. The large Primary bedroom hosts an ensuite bathroom and walk-in closet. The walkout basement with large windows, roughed in plumbing and sliding glass doors allow the possibility of an in-law suite or the ultimate family room. The oversized attached single car garage ensures ample space for parking and additional storage. Conveniently located near parks, schools and Chemong road for restaurants and groceries. Come see this home you won't be disappointed! (id:61423)
Exit Realty Liftlock
