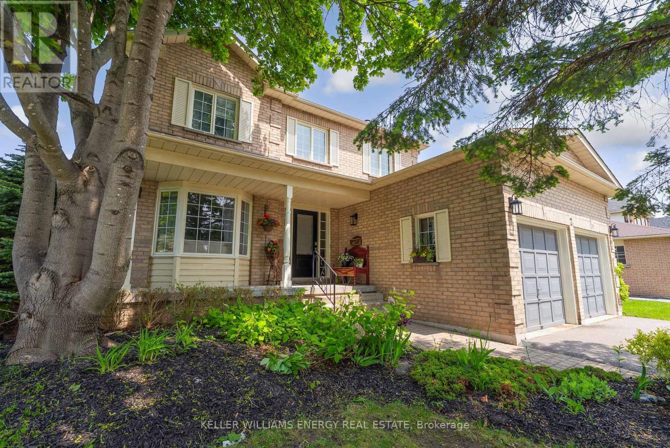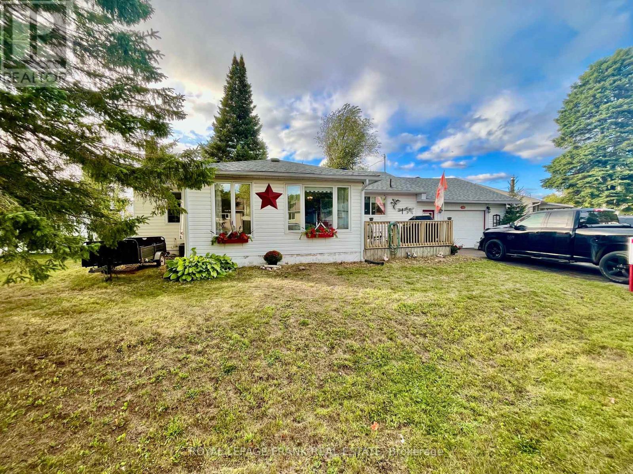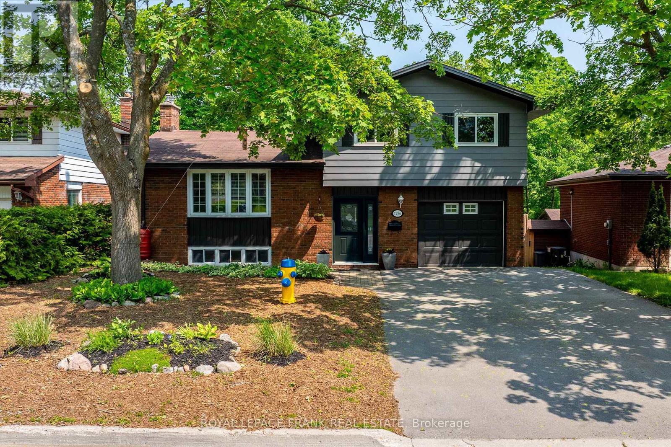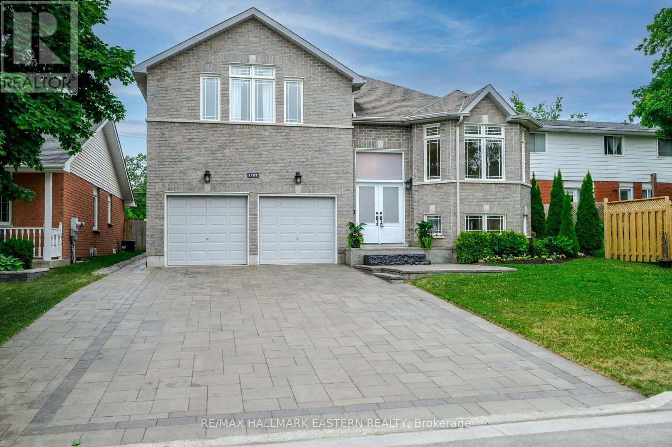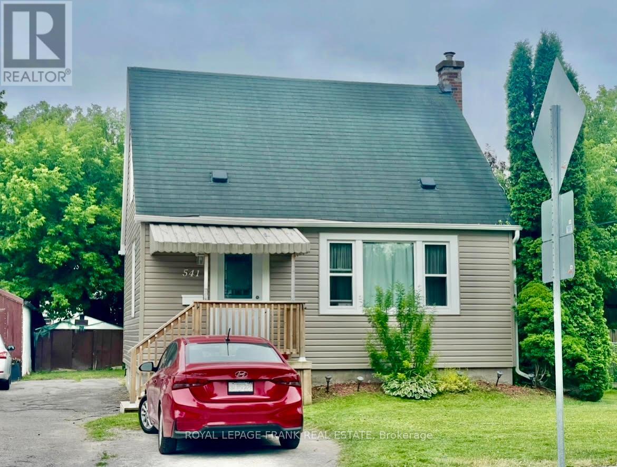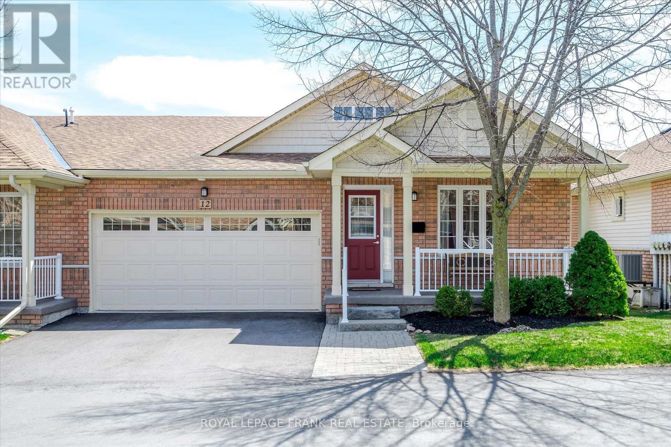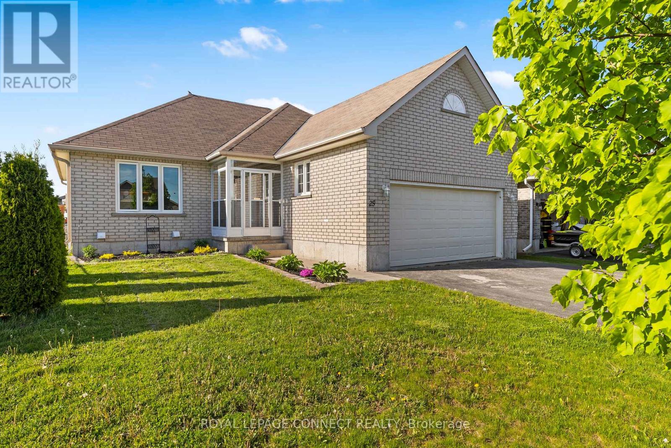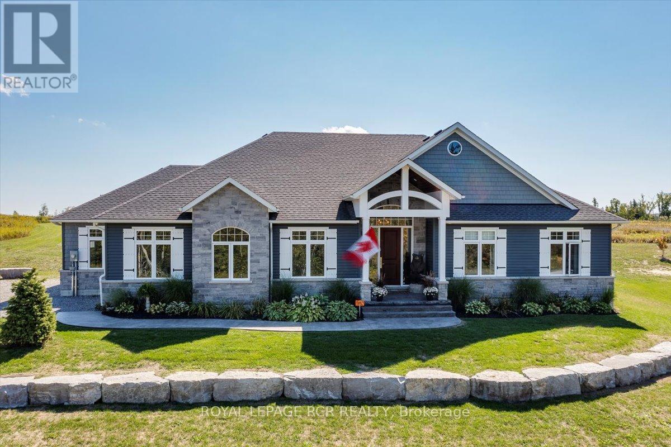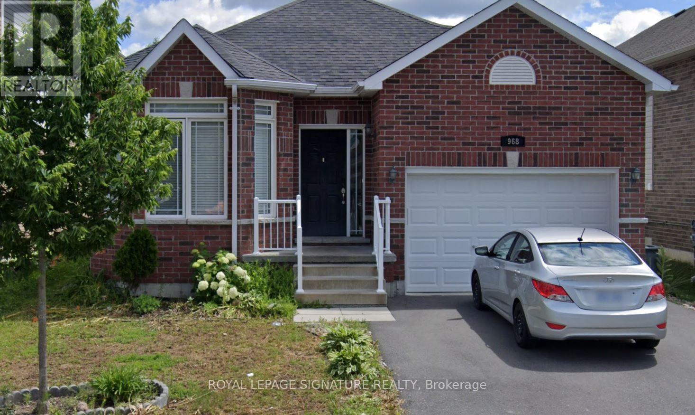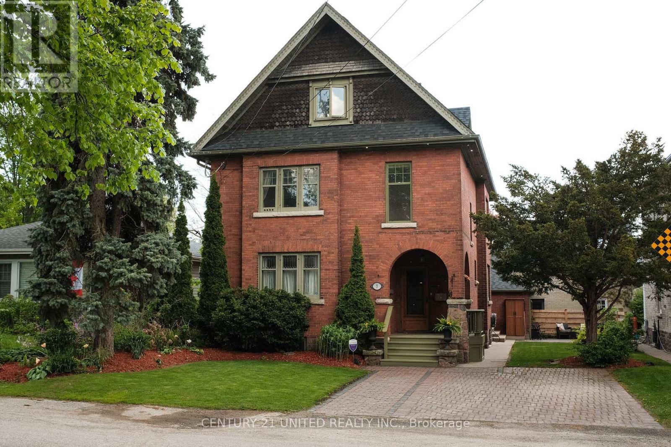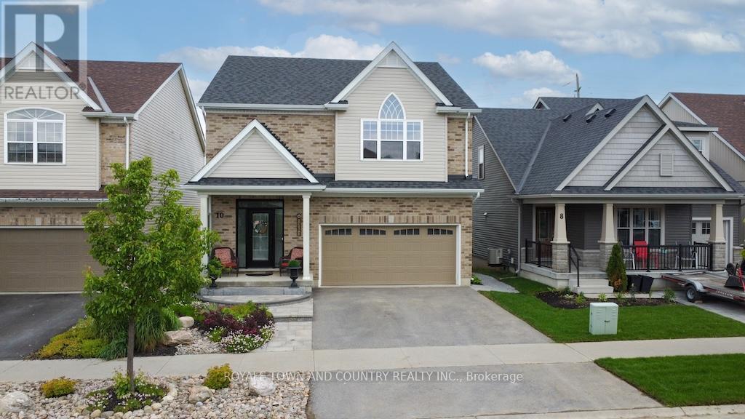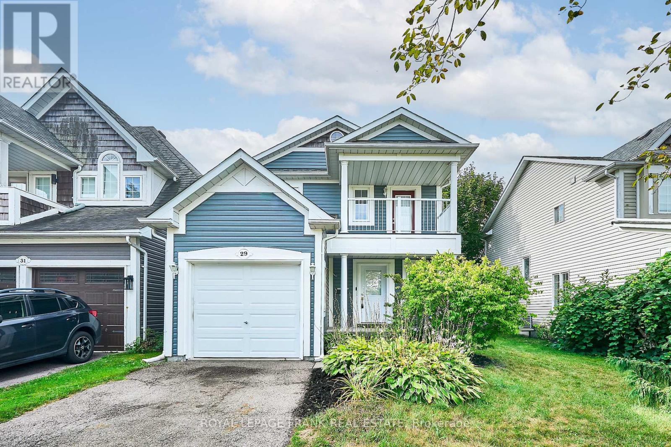2 Resnik Drive
Clarington (Newcastle), Ontario
Welcome home to Newcastle Clarington! This inviting 4-bedroom, 3-bathroom home offers the perfect blend of modern comfort and cozy living.Step inside to a warm and welcoming ambiance, with a bright and spacious living room featuring large windows that bathe the space in natural light. The living room flows seamlessly into the dining room and well-appointed kitchen, complete with sleek stainless steel appliances, creating an ideal space for entertaining and family gatherings. A separate family room provides even more living space for relaxation or recreation. The dining room conveniently walks out to the private backyard, perfect for outdoor dining and entertaining, complete with a gas barbecue included for your enjoyment. Upstairs, four generously sized bedrooms await, including a luxurious primary suite with a relaxing en-suite bath. Situated on a desirable corner lot, enjoy ample outdoor space for kids to play, pets to roam, and gardening enthusiasts to cultivate their green thumb. Newcastle Clarington boasts natural beauty, excellent schools, and convenient amenities, including shops, restaurants, parks, and recreation facilities. Don't miss this rare opportunity to combine comfort, convenience, and community! (id:61423)
Keller Williams Energy Real Estate
26 Larch Street
Highlands East (Bicroft Ward), Ontario
This well-maintained bungalow combines comfort, convenience, and peace of mind. Features include hardwood floors, crown moulding, central air, and a hydro upgrade. The bright main level offers functional living with a laundry room on the same floor and walkouts to two decks overlooking a private, fenced backyard. The basement is ready to finish and already includes a 3-piece bath, providing excellent potential for added living space. An attached heated garage and paved driveway offer plenty of parking and storage. Located within walking distance to the school, community pool, post office, general store, and places of worship. Municipal taxes include water, sewer, and garbage pickup. A move-in-ready home in Cardiff, ideal for those seeking easy, practical living in a welcoming community. (id:61423)
Royal LePage Frank Real Estate
1296 Cartier Boulevard
Peterborough (Northcrest Ward 5), Ontario
Step into this thoughtfully renovated home offering the perfect blend of modern style and functional living. The open concept layout seamlessly connects the bright, airy living and dining spaces with a contemporary kitchen ideal for both daily living and entertaining. Step out to your deck overlooking your fully fenced, large yard, equipped with a gas BBQ and stairs to the second deck. Featuring three spacious bedrooms and two bathrooms. Main bathroom has heated floors for your comfort. This home provides comfort and flexibility for families or professionals alike. Located in a highly sought after neighbourhood, you'll love the sense of community, proximity to top schools, parks, local zoo, Trent University and amenities. UPDATES: Soffits, fascia, eaves, aluminum flashing (2023), owned water heater (2019), furnace (2019), driveway repave (2018), kitchen renovation (2017). (id:61423)
Royal LePage Frank Real Estate
1787 Waddell Avenue
Peterborough (Otonabee Ward 1), Ontario
This elevated and sought-after bungaloft in Peterboroughs desirable West End, directly across from the gates of Fleming College, is a stunning Parkview Homes Winchester model showcasing over $100,000 in original builder upgrades plus numerous high-end improvements since 2015, ideally suited for a large family with 3+2 generous bedrooms and 3 full bathrooms in the main home, along with a legal one-bedroom accessory apartment (currently vacant) with private entrance and its own laundry for excellent income potential. The open-concept design features vaulted ceilings, an oak staircase with metal spindles, porcelain tile, and upgraded 9-foot basement ceilings, while the spacious loft-level primary suite offers a glass shower, soaker tub, and walk-in closet. The insulated garage provides inside access to both the main floor and basement, with two additional bedrooms in the lower level belonging to the main residence and part of the basement dedicated to the apartment. Recent updates include fresh paint, new baseboards, and stylish lighting fixtures, complementing the upgraded kitchen with granite countertops and high-end appliances. Outside, the professionally landscaped yard is complete with a newer interlocking driveway, walkways, and patio, wood fencing, an Amish-built shed, and a hot tub for year-round enjoyment. Extras include fibre internet, central air, 200 AMP electrical, central vac rough-in, and an unbeatable location just 2 minutes to HWY 115, 25 minutes to the 407 extension, and close to parks, schools, and all major amenities, with multimedia link available for virtual tour, drone footage, and layouts. (id:61423)
RE/MAX Hallmark Eastern Realty
541 Mckellar Street
Peterborough (Otonabee Ward 1), Ontario
Enjoy life in "Mr. Roger's Neighbourhood". Great south end location, close to river, park with wading pool for the kiddies. Easy access to public and high schools, churches and shopping at Lansdowne Place. Retro interior- do your own decorating! With 3 bedrooms, living room, eat in kitchen & rec room. Lots of original hardwood flooring under carpet in the bedrooms and living room. Major exterior renovations in the past 4 years including gas furnace in 2022 = $5424, lifestyle doors and windows 2022 = $11,500, siding and insulation 2021 = $22,500, rear & front porch 2021 = $4000. Total of $43,424.00 in renovations! (id:61423)
Royal LePage Frank Real Estate
12 - 877 Wentworth Street
Peterborough (Otonabee Ward 1), Ontario
Welcome to the Meadows condo development where you will find this 1370sqft condo in a convenient location close to shopping, golf, and highway 115! The Orchid model features an open-concept living room and kitchen with a generous pantry and ample seating space, perfect for family meals or entertaining. The spacious primary bedroom includes an ensuite bath with tub and separate shower, and 2 large closets. A second bedroom and full bathroom complete the main floor. The lower level has a fully finished basement, rec room with large bright windows, bedroom, full bath, and additional room which would be great for an office or craft area and plenty of storage. Step outside to a beautifully maintained backyard complete with a large deck ideal for outdoor gatherings as well as a spacious front porch for relaxing evenings. A rare find with a 2-car garage and double driveway. Property maintenance is professionally handled for your peace of mind. (id:61423)
Royal LePage Frank Real Estate
25 Springdale Drive
Kawartha Lakes (Lindsay), Ontario
Welcome to 25 Springdale Drive, a beautifully maintained 3+1 bedroom bungalow in the highly desirable North Ward of Lindsay. Built in 2009, this home offers comfort, convenience, and plenty of space in a quiet, family-friendly neighbourhood. The bright, open-concept main floor features a functional kitchen, spacious living and dining areas, and convenient main floor laundry. The primary bedroom boasts a private ensuite bathroom and a spacious walk-in closet, offering the perfect retreat. Enjoy easy interior access to the 2-car garage and a 4-car driveway, providing ample parking. The fully finished basement adds a fourth bedroom and versatile living space ideal for a rec room, guest suite, or home office. Outside, the fully fenced backyard is perfect for kids, pets, and entertaining. Just 5 minutes to downtown Lindsay, you'll have quick access to shops, restaurants, and everyday essentials. Nature lovers will appreciate being 5 minutes from Ken Reid Conservation Area, with its scenic hiking trails and dog parks. Don't miss this fantastic opportunity to live in one of Lindsay's most sought-after communities! (id:61423)
Royal LePage Connect Realty
3 Nipigon Street
Kawartha Lakes (Verulam), Ontario
Stunning custom-built bungalow, nestled in an exclusive enclave of estate homes with shared waterfront and dock access on beautiful Sturgeon Lake. Formerly the builders model, this residence showcases over $280,000 in upgrades and combines timeless elegance with modern convenience.A vaulted foyer introduces soaring 9 ceilings, pot lights, and rich hardwood flooring that flows seamlessly throughout the main level. At the heart of the home, a chef-inspired kitchen offers a quartz island, custom cabinetry, and stainless steel appliances. The dining room, perfectly placed beside the kitchen, opens through oversized sliding doors to a covered patio overlooking the backyard retreat. Anchored by a sleek linear fireplace with a Dekton surround and custom built-ins, the great room is an inviting space for both relaxation and entertaining.The private primary suite features a custom walk-in closet and spa-style ensuite with a floating tub, oversized glass shower, and double quartz vanity. Two additional bedrooms and a full bath offer comfort for family or guests, while the main floor laundry with garage access enhances everyday convenience. The 3-car garage includes an extra-deep bay, fully finished with flooring, storage, and workbench - ideal for a gym, workshop, or recreational storage.The lower level features 9 ceilings and oversized windows, rough-in 3 piece and and includes another 2,100 sq. ft. of potential finished space to suit your lifestyle. Outdoors, this half-acre property is designed for both relaxation and entertaining. Over $150,000 has been invested in professional landscaping and hardscaping, including a sparkling saltwater pool with wrought iron fencing. Enjoy alfresco dining beneath the covered patio or host summer soirées in your own private resort-like setting. Ideally located just minutes to Fenelon Falls and Bobcaygeon, and 30 minutes to Lindsay or Peterborough, this beautiful home delivers the perfect blend of luxury, convenience. (id:61423)
Royal LePage Rcr Realty
968 Avery Avenue
Peterborough (Monaghan Ward 2), Ontario
Welcome to 968 Avery Avenue an Investor dream, an Impeccably maintained and thoughtfully designed, home, Ideal for those seeking, investment opportunities, style, space, and a premium location. Its features a stunning brick bungalow in the quiet, family friendly,highly desirable Jackson Creek Meadows neighbourhood In Peterborough's North West. This Beautifully upgraded home offers the perfect blend of elegance,comfort, and Thoughtfully-Designed Living Space, This Home Will Be Your Safe Space Forever.The main floor features an Open Concept Kitchen And a Living Room Space Prime For Family Time And For Entertaining with abundance of natural light, The stylish kitchen is a chef's dream with modern finishes and ample space flowing seamlessly into a formal dining area perfect for hosting family and friends.it also offers Three bedrooms and two full bathrooms, including a private primary Ensuite.The fully finished lower level provides exceptional living space featuring 3 Large Room and it own kitchen, a full washroom and family room and generous storage area.There Is Plenty Of Space For The Large Or Growing Family or rent out as for additional income.Enjoy Outdoor Time In The Fully Fenced Backyard With A Deck, Pergola,And Premium Shed. If You Prefer Outdoor Endeavours Further Afield, This Home Is A Short Walk To An Entrance To The Trans-Canada Trail, A Park With Play Structure, And Neighbourhood Rink That's A Favourite Of TheLocal Kids.Easy Access To Hwy 115 For Commuters, Yet Close To All Peterborough Amenities. (id:61423)
Royal LePage Signature Realty
7 Engleburn Place
Peterborough (Ashburnham Ward 4), Ontario
Immaculate 2.5 storey solid brick home in the heart of East City. This family home offers the perfect blend of old Peterborough charm and modern styling. Features include a bright and spacious main floor layout, gym, heated in-ground pool with stamped concrete patio, multiple gas fireplaces, original millwork and more. The main floor offers a foyer entry, living room with gas fireplace, custom kitchen with stainless appliances, formal dining room, powder room, and walkout to rear yard and patio. The second level offers a primary bedroom with full ensuite bath, three additional bedrooms and a full bathroom laundry room. The third floor features a bright and open studio rec room space perfect for whatever use you choose. The entire property has been extensively updated and beautifully maintained. Attached garage and room for three parking spaces is an added bonus. Prime walkability with local amenities and river trails nearby. Turn key living in one of Peterborough's most highly south after locations. (id:61423)
Century 21 United Realty Inc.
10 Silverbrook Avenue
Kawartha Lakes (Lindsay), Ontario
Welcome to this stunning brick and vinyl-sided 2-storey home, offering impressive curb appeal and a thoughtfully designed layout perfect for modern family living. Set on a beautifully landscaped lot with an in-ground sprinkler system, a partially fenced yard, and a large storage shed, this home combines functionality with style. Step inside to an open-concept main floor featuring a chefs kitchen with granite countertops, an oversized island, and seamless flow into the dining and living areas ideal for entertaining or everyday living. A walk-out to the backyard adds to the ease of indoor-outdoor enjoyment. Upstairs, you'll find four spacious and beautifully appointed bedrooms, including a luxurious primary suite with a walk-in closet and a private ensuite bath. Convenience continues with a dedicated upper-level laundry room. The attached double car garage provides ample parking and storage, and the unfinished basement is ready for your personal touch whether you envision a rec room, home gym, or extra living space. This home is a perfect blend of comfort, quality, and potential. Conveniently located in an upscale neighboroughood with the added bonus of the walking trail and neighborhood park minutes away. Don't miss your chance to make it yours! (id:61423)
Royale Town And Country Realty Inc.
29 Carveth Crescent
Clarington (Newcastle), Ontario
Gorgeous Detached Home By The Port Of Newcastle!! Steps To The Lake & Trails. Renovated 3 Bedroom, 3 Bathroom With Spacious Finished Basement. Open Concept Main Floor With Large Bright Eat-In Kitchen! W/O From Kitchen To Large Back Deck. Wood Stairs With Metal Spindles & Hardwood Throughout Main & Second Floors. Carpet Free Home. Primary With Piece Ensuite, Walk-In Closet And Balcony With View Of Graham Creek. Walk To The Lake For Sailing, Tennis And Waterfront Trails. Minutes To Highway 401 & 115. Close To All Amenities In The Charming Town Of Newcastle, Schools, Transit, Shopping & More!! (id:61423)
Royal LePage Frank Real Estate
