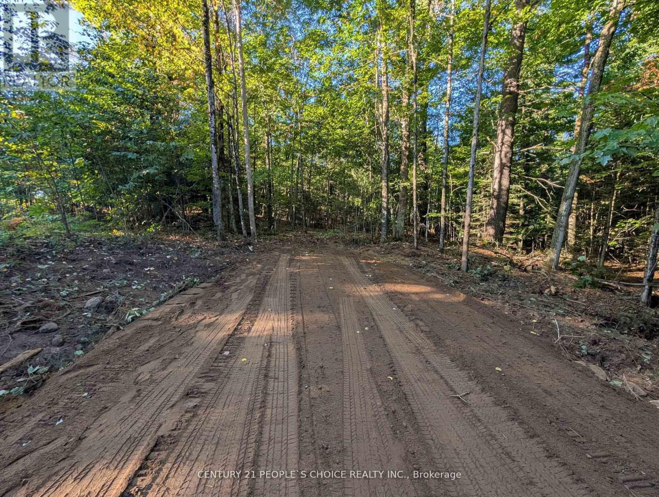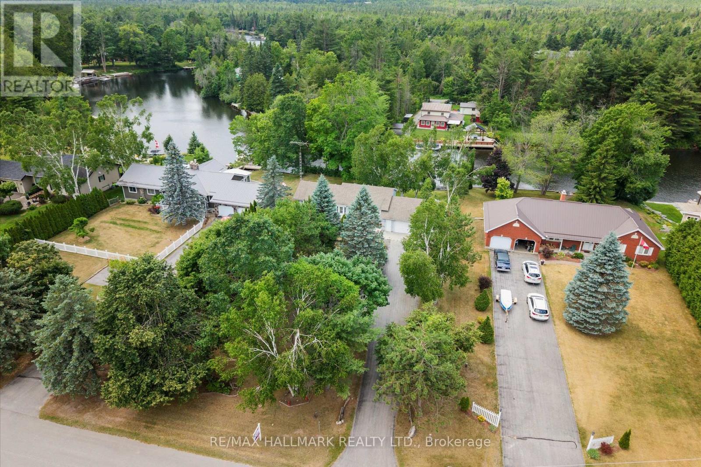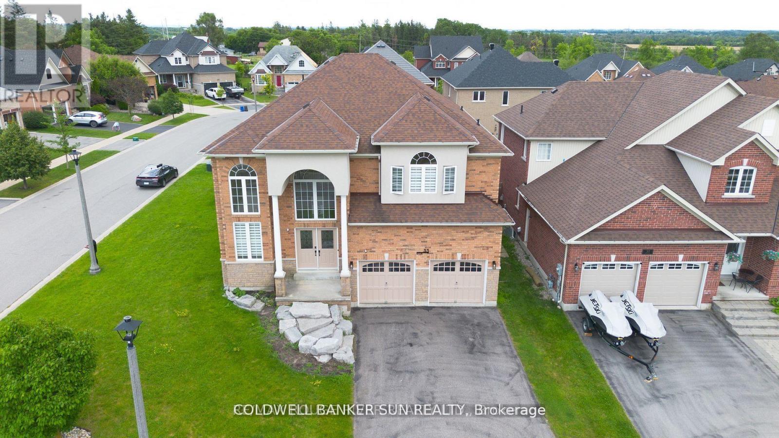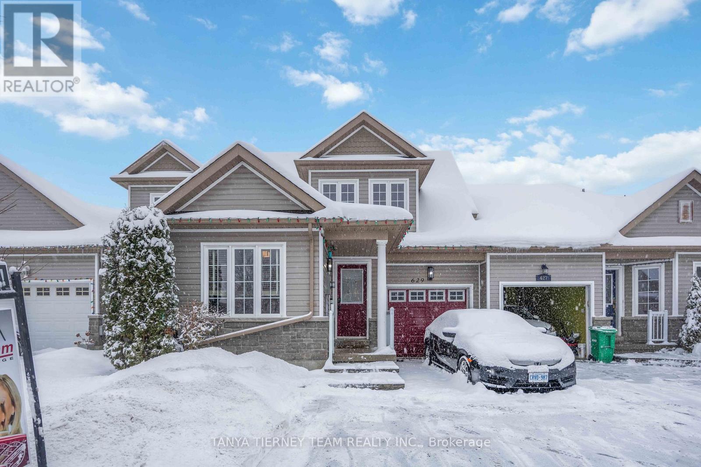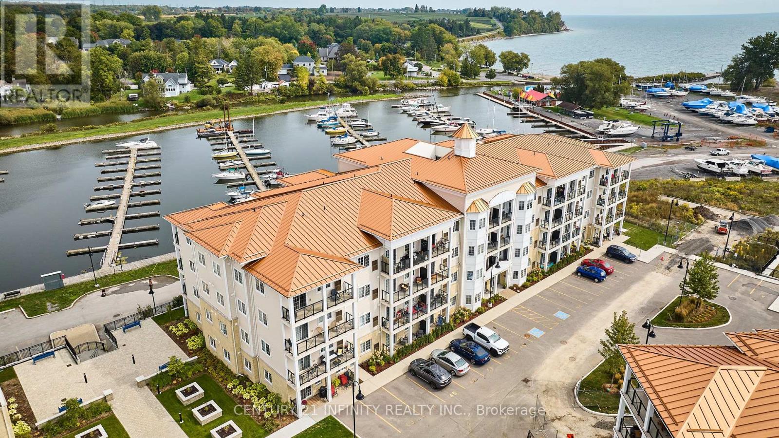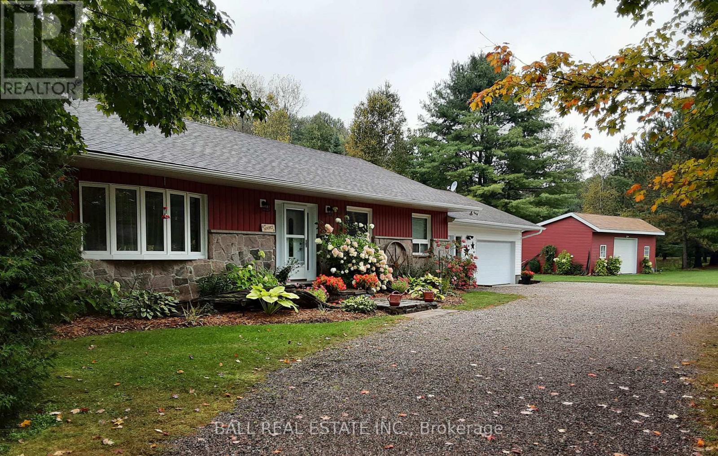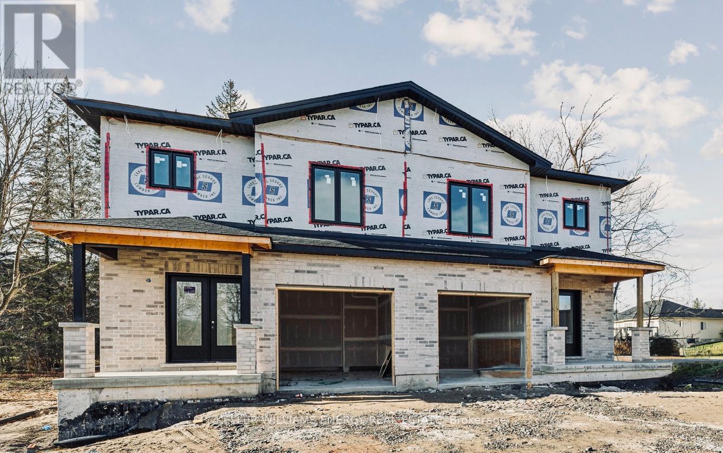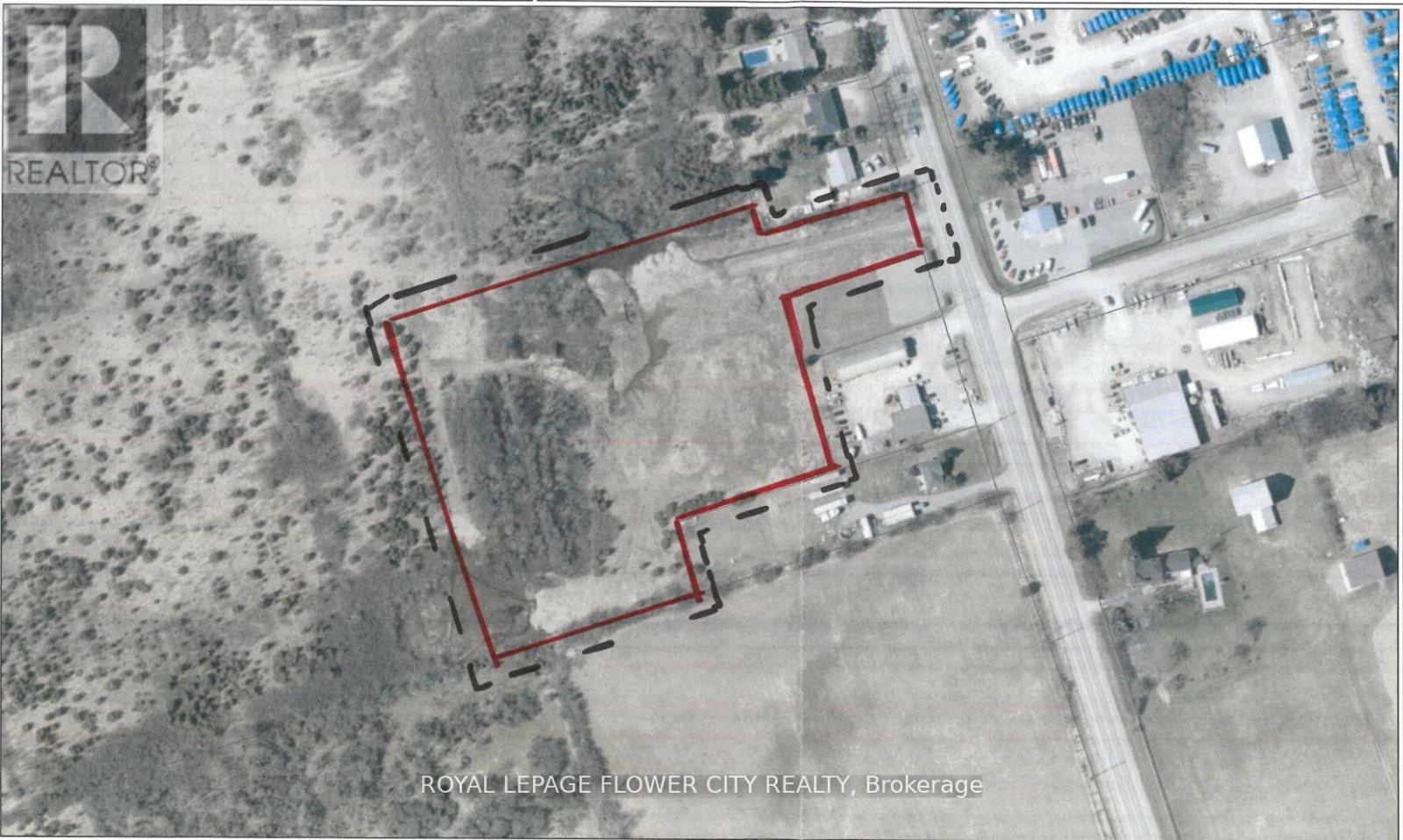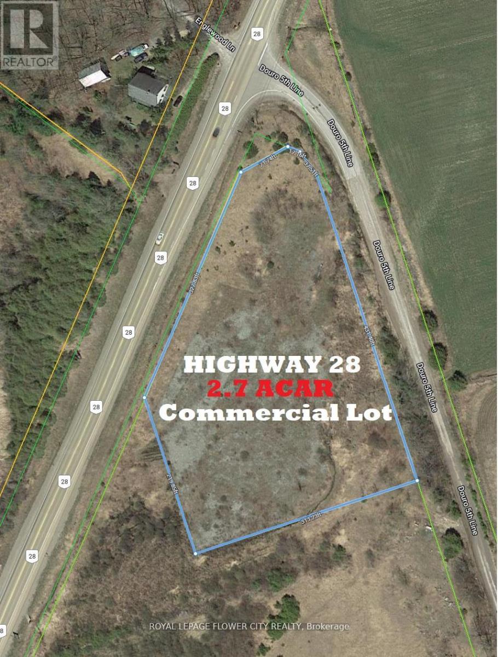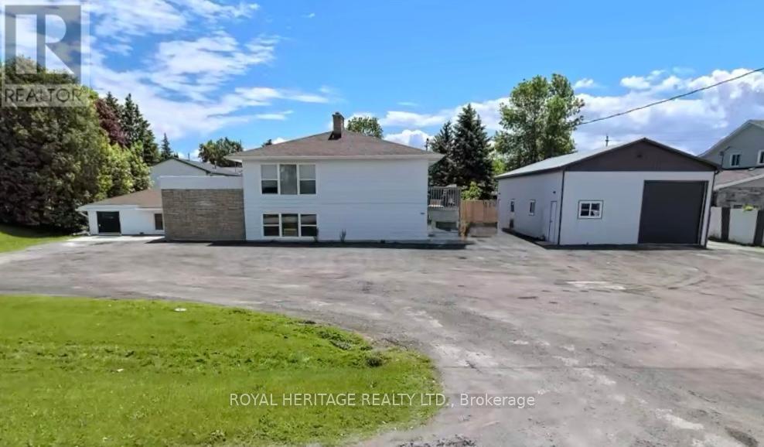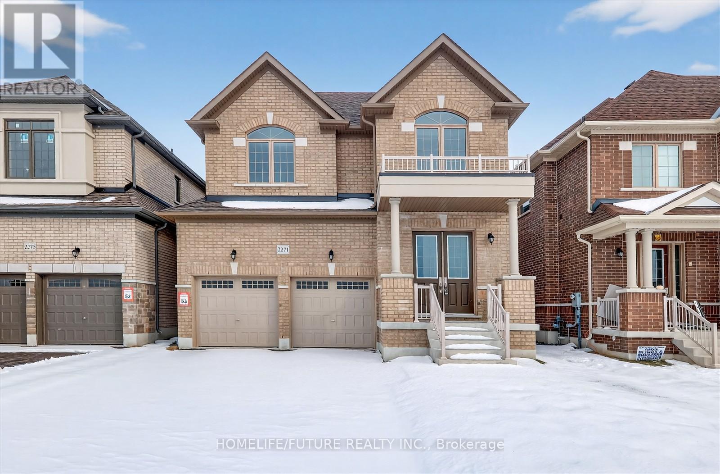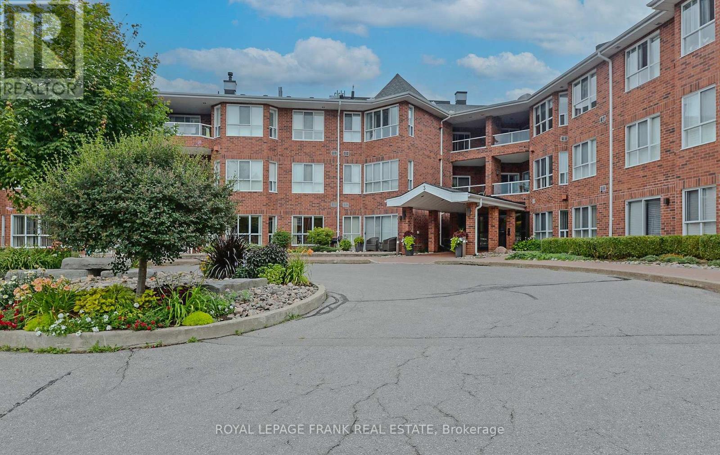1055 Porkys Road
Minden Hills (Snowdon), Ontario
Pristine Property. Located in municipal year-round maintained road, with hydro service at the road and a private setting with mature trees ideal for your cottage or your home. Five minutes from Minden, 10 minutes to the boat launch on Kashagawigamog Lake, walking distance to Snowdon Park, walking distance to public access into Canning Lake, for the canoe or kayak enthusiast. Enjoy the quiet of nature, while you are a short distance from all convenience and amenities either in Minden or Haliburton. (id:61423)
Century 21 People's Choice Realty Inc.
6 Evans Drive
Kawartha Lakes (Somerville), Ontario
Welcome to 6 Evans Drive located in the beautiful area of Fenelon Falls - Direct Waterfront (100 feet)on the Burnt River - This custom built home is a 3+1 bdrm 2.5 baths with an attached oversized 2 car garage which has direct access to the lower level. Situated in a desirable neighbourhood of mature homes. Fully finished lower level Walk out - with a large recreation room and cozy fireplace all taking in the views of the yard & the river. The main floor has cathedral ceilings in the kitchen and living area. The kitchen is bright and overlooks the front yard and gardens. A nice bay window in the dining area. The living room overlooks the back deck and the stunning views of the river. Lots of nature light pours through all the windows - walkout from the living area to a large deck with steps to the manicured lawn. Beautiful views of nature and enjoy watching the boats & other watercraft go by. The primary bedroom is spacious with its own ensuite and views of the water. Lots of room for family & friends with 2 more bedrooms upstairs & another located on the lower floor. The Burnt River is connected to the Trent Waterway System - a 20 min boat ride to Cameron Lake. 10 min car ride to Fenelon Falls or Coboconk with lots of shopping stores & restaurants. Such a special place to call home. Live, Laugh and Enjoy Floors plans are available on the virtual tour - take a peak! (id:61423)
RE/MAX Hallmark Realty Ltd.
33 Ellis Crescent
Kawartha Lakes (Lindsay), Ontario
Welcome home to this one of a kind, custom built, highly upgraded, executive home on a large sprawling corner lot! Featuring 4 Bedrooms & 2.5 Bathrooms, & over 3000 sqft. This home is located inside a prestigious and exclusive pocket within Lindsay, ON. This home is newly renovated from top to bottom with high end finishes, precise workmanship, and a one of a kind layout. Large foyer with 18 feet ceilings, 9 feet ceilings throughout the main. The kitchen is custom built with modern/contemporary lighting. This home features a custom staircase and highly upgraded flooring. Large Driveway with 4 parking spots, and double garage for extended parking/storage. Full Basement, waiting for your personal touch, with potential for a in-law suite. This home is in a fast developing & rapidly expanding city, and is ready for you and your family. Do not wait to call this home yours! **EXTRAS** Conveniently Located Close To Local Beaches, Lakes, Parks, Shopping Retailers, Hospital, Fire Station, Police Station, Schools, And So Much More! This property can also be a great short-term rental, income generating property. (id:61423)
Coldwell Banker Sun Realty
629 Tully Crescent
Peterborough (Monaghan Ward 2), Ontario
Rarely offered 4+2 bedroom, 4 full bath freehold townhome in a sought-after West End Peterborough community. This unique property offers exceptional multi-generational living potential with a fully finished basement featuring a kitchenette (outlet for stove) OR an upper-level retreat with 2 bedrooms, 4pc bath and family room. A true unicorn! The sun-filled open concept main floor features luxury vinyl plank flooring, neutral décor, an inviting family room with feature wall and walk-out to the entertainers deck and fully fenced backyard. The upgraded kitchen includes quartz countertops, centre island with breakfast bar, pendant lighting, subway tile backsplash, stainless steel appliances and a generous dining area. Main floor also offers a laundry room, 4pc bath and 2 spacious bedrooms including a primary with 3pc ensuite and walk-in closet. The upper level provides an additional 2 bedrooms, 4pc bath and separate family room-ideal for teens, guests or extended family. The fully finished basement includes 2 bedrooms, 4pc bath, a large rec room, above-grade windows and convenient kitchenette area. Parking for 4. Steps to schools including Fleming College, parks, transit and major amenities. Perfect for large families, investors or multi-generational living with over 2,750 sqft of upgraded living space! (id:61423)
Tanya Tierney Team Realty Inc.
101 - 70 Shipway Avenue
Clarington (Newcastle), Ontario
Rare ground-floor lakeside condo offering unparalleled convenience and luxury living. Soaring 9ft ceilings create a bright, spacious feel throughout. Dedicated parking right outside your door - no hunting for spots! Gourmet kitchen w/ stainless steel appliances & granite counters, undermount sink & enhanced lighting throughout, captivating lake views from main living areas, Jack & Jill bathroom configuration, private storage locker included. Maintenance fee includes full membership to Admiral Club featuring gym, indoor pool, theatre room, library & lounge facilities. Direct access to scenic waterfront trails for year-round recreation. Ground floor convenience means no stairs or elevator waits - perfect for all ages and lifestyles. This turnkey lakeside retreat combines luxury finishes, resort-style amenities, and a prime location. Ideal for downsizers, first-time buyers, or investors seeking premium rental potential. (id:61423)
Century 21 Infinity Realty Inc.
1017 Clement Lake Road
Highlands East (Monmouth), Ontario
Extensively and beautifully renovated 3 bedroom -2 bathroom home in the heart of cottage country is not to be missed. This ranch style beauty has a long list of upgrades and features including open concept kitchen-dining-living room, propane kitchen stove, attractive cupboards and granite counter tops. High quality fixtures throughout, a spacious and bright primary bedroom with 3 piece ensuite, 2 spare bedrooms and a 4 piece main bathroom all on the main floor. The office with separate entrance could be used for a home based business or a handy mud room with access from the attached 1.5 car garage. The large 1.39 acre lot with 347 feet of frontage offers great privacy and is beautifully landscaped with gardens, a deck for entertaining, a flowing creek and two ponds with four waterfalls! The larger pond is swimmable with 6 feet depth off the dock, and a small beach. Other fine features include, forced air propane heat with central air conditioner, impressive stone fireplace with efficient air tight woodstove insert, Generac standby generator, attached garage plus a detached 17'X30' shop for all the tools and toys! A short walk to the grocery store, LCBO, gift store, restaurant, curling club, new municipal park and beach!. A short drive takes you to the boat launch and beach on Wilbermere Lake. Under 30 minutes gets you to Haliburton Village or 35 minutes to the Town of Bancroft for shopping and services. (id:61423)
Ball Real Estate Inc.
11 Union Street
Cavan Monaghan (Millbrook Village), Ontario
Welcome to 11 Union Street - a striking new semi-detached home by Holmes Construction that blends contemporary design with timeless small-town charm in the heart of picturesque Millbrook Village. Thoughtfully crafted with approximately 1,900 sq. ft. of living space, this home offers an exceptional floor plan tailored for everyday living and entertaining. Step inside to discover a bright, open-concept main level featuring premium wide-plank hardwood floors, a custom chef-inspired kitchen with designer cabinetry, quartz countertops, and abundant storage - perfect for gatherings large and small. The seamless flow from kitchen to dining and living spaces creates an inviting atmosphere with plenty of natural light. Upstairs, you'll find three spacious bedrooms and 2.5 elegantly finished bathrooms. The primary suite is a true retreat, complete with a generous walk-in closet and a spa-inspired ensuite with sleek fixtures and luxurious finishes. Every detail in this home has been carefully selected to elevate comfort, style, and function. Built with superior materials and energy-efficient systems, this quality residence comes with the peace of mind of a 7-Year Tarion Warranty. Ideally located just minutes from Highway 115, enjoy easy access to Peterborough, the GTA, scenic trails, local shops, parks, and the welcoming community vibe that Millbrook is known for. (id:61423)
Keller Williams Energy Real Estate
3381 Highway 36
Kawartha Lakes (Verulam), Ontario
Client Remarks5.9 Acre Highway commercial zoned land (C2-7) In the heart Bobcaygeon. Numerous business venturers Allowed! Great highway exposure & great site to build. (id:61423)
Royal LePage Flower City Realty
00000 Highway 28
Douro-Dummer, Ontario
2.74 Acre highway commercial zoned Land (c2-h) at the entrance of lakefield town. zoning Allowed Numerous of Business Ventures. Great Highway Exposure & Great site to Build (id:61423)
Royal LePage Flower City Realty
20 Pigeon Lake Road
Kawartha Lakes (Lindsay), Ontario
Versatile property offering both residential and commercial potential just minutes from Lindsay. the upper-level features 3-bedroom apartment with 4-piece bath, spacious kitchen, living room, and main floor laundry. The lower level includes office space, lunchroom, 2 2-piece baths, and 30'x80' shop area. Each side of the lower level has a furnace. A detached 25'X50' building next door provides additional workspace with a large work room, office, lunchroom, and 2-piece bath. Excellent opportunity to live and work in one location or as an investment property. (id:61423)
Royal Heritage Realty Ltd.
2271 Rudell Road
Clarington (Newcastle), Ontario
Brand New House. Never Lived. All the Appliances Will Be Installed Prior To Leased. (id:61423)
Homelife/future Realty Inc.
110 - 3 Heritage Way
Kawartha Lakes (Lindsay), Ontario
At Last, the Retirement Lifestyle You Deserve! Step into this elegant condo residence in Central Lindsay & discover a beautiful way of life. From the moment you enter the luxurious lobby, you'll feel the freedom of exclusive, worry-free living. This prized 1,217 sq. ft. 2 bedroom 2 bath ground-floor suite offers a unique experience that the sellers have always cherished: "They love the suites' spaciousness/airy feel, while remaining incredibly cozy." The interior is finished with rich flooring, crown moldings, & classic California shutters throughout. You will love the well-appointed kitchen, featuring a functional "step-saver" design with additional countertops & drawers added for maximum storage. Complete with under-counter lighting, a dedicated pantry, & a built-in microwave, it flows seamlessly into a roomy dining area that is perfect for hosting family & friends. Bonus, an in-suite laundry room with space for side-by-side machines. The true magic of this home is its connection to the outdoors. With western exposure, you can enjoy golden sunsets, lush views, & a restful tree-shaded patio. Unique to this suite, you have two separate entrances to the bright solarium & patio-one from the living room & another from the principal bedroom. The patio is just steps away from the gazebo & BBQ area, & it backs onto a 13-acre park, offering peaceful walking pathways for you and your pet. Convenience is built into every detail, from the principal bedroom's 4-piece ensuite with soaker tub to the easy to get to premium-sized underground parking spot & adjacent bonus-sized locker. Guest suite & party room Just down the hall. For the hobbyist, the building offers an incredible basement workshop fully equipped with all the tools. You aren't just buying a condo; you're joining a vibrant community where you can enjoy the heated outdoor pool, a game of pool or shuffleboard, & the peace of mind of being just blocks from the hospital & shopping. (id:61423)
Royal LePage Frank Real Estate
