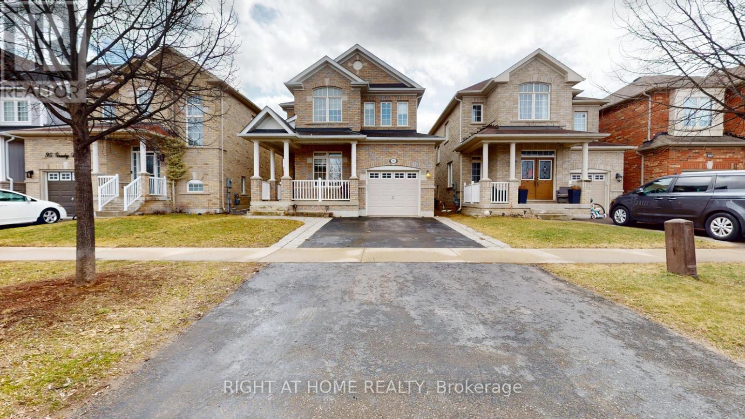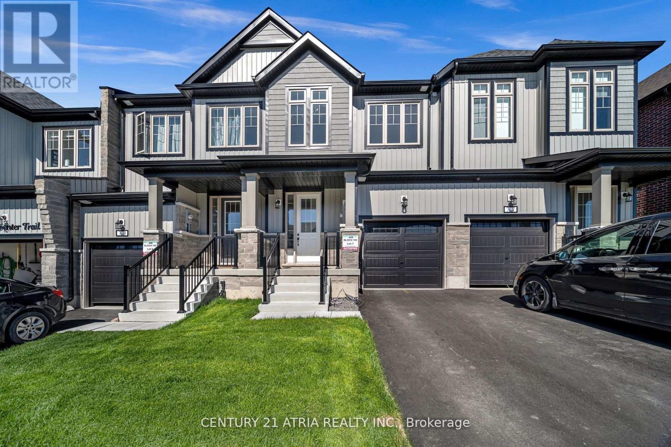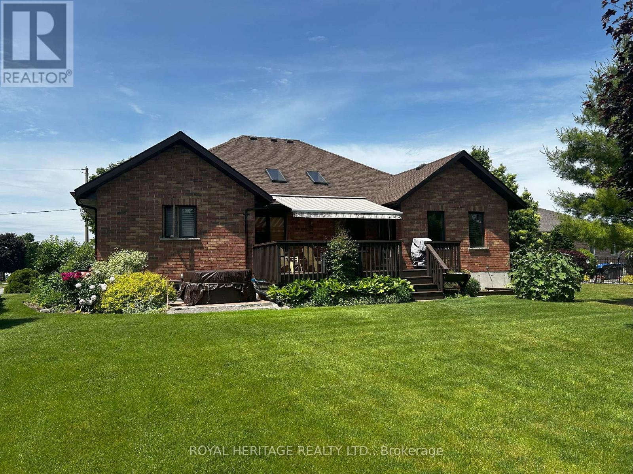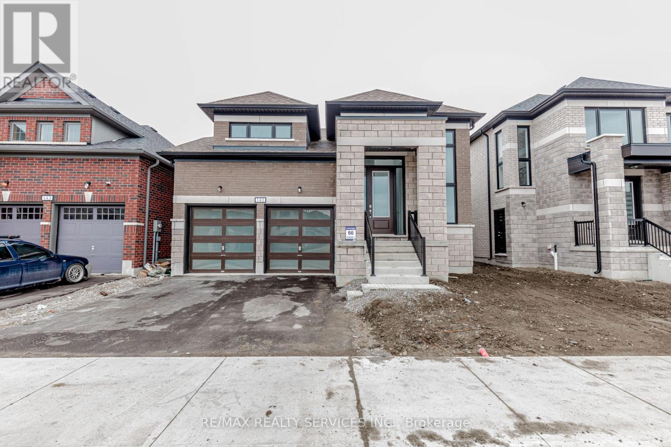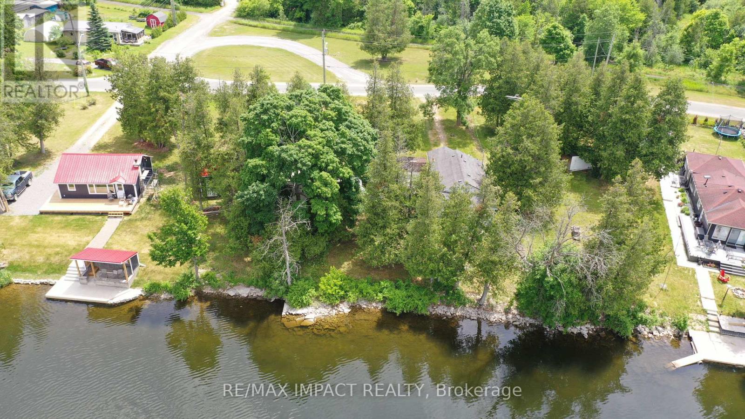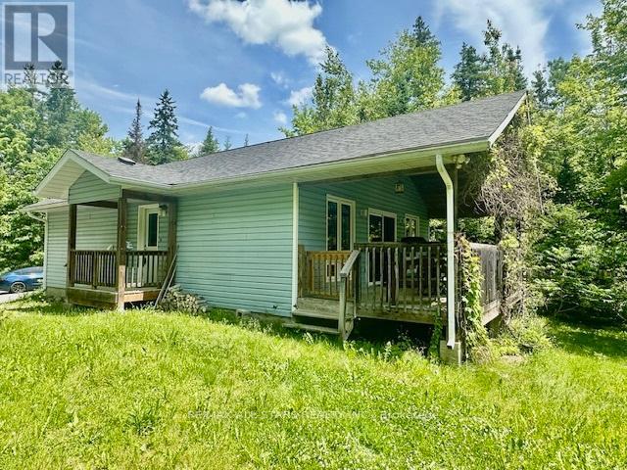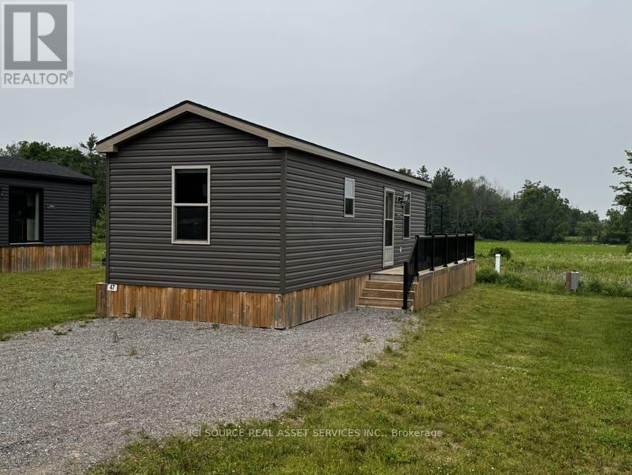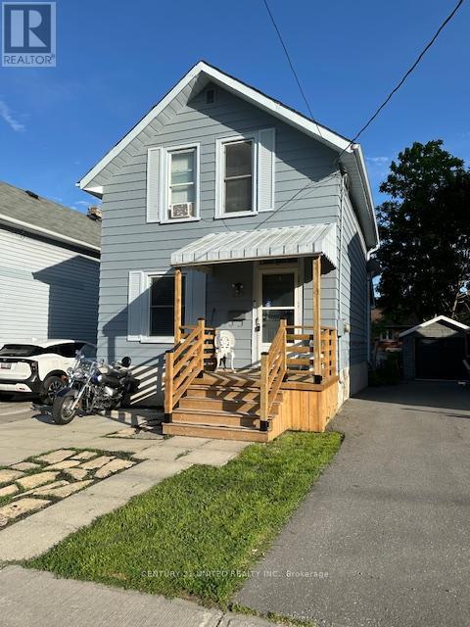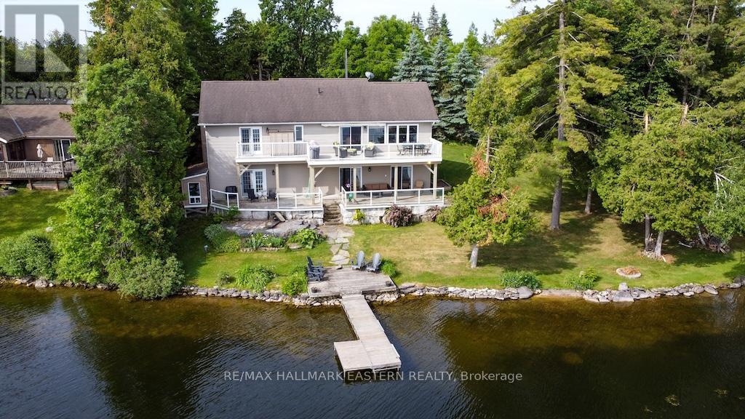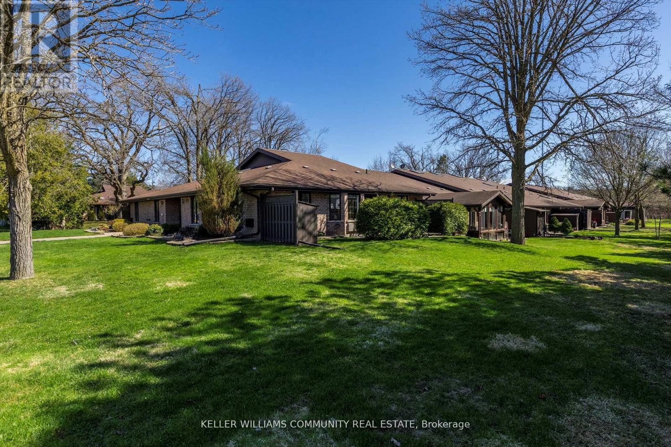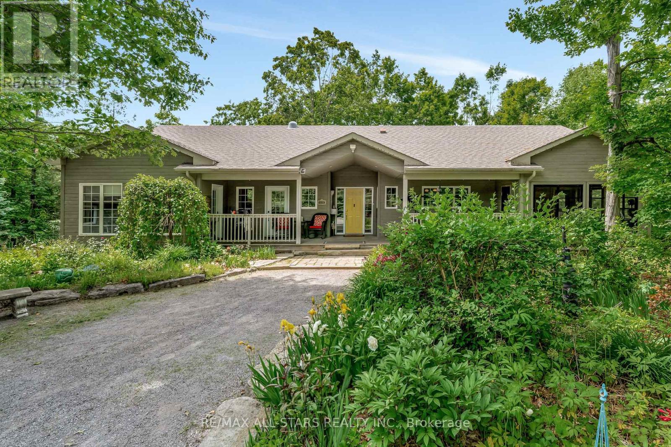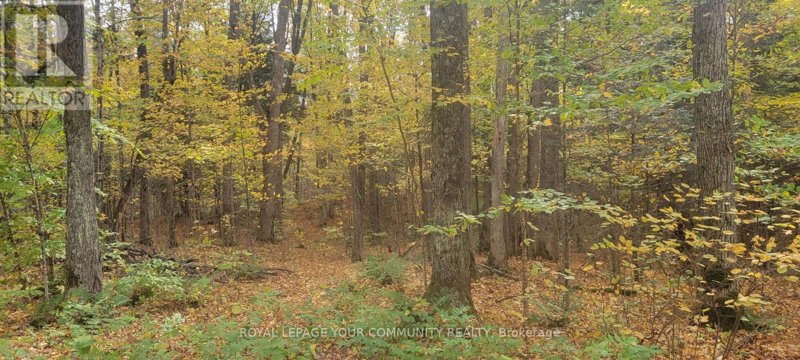99 Grady Drive
Clarington (Newcastle), Ontario
Incredible And Meticulously Updated And Maintained Detached Home In Sought-After Newcastle Neighbourhood! Unique Layout W Bonus Main Floor Office! Gorgeous Eat-In Kitchen W Cream Coloured Cabinetry & Quality S/S Appliances. W/O To Spacious Yard & Large Deck! Convenient Upper Level Laundry Room Right Outside The Bedrooms! Spacious Master W Huge Walk In & 2nd Double Closet! Gorgeous Ensuite With Glass Shower & Double Sinks. (id:61423)
Right At Home Realty
745 Carpenter Trail
Peterborough North (North), Ontario
Welcome to this stunning, brand-new, never-lived-in townhouse that perfectly combines modern style with everyday comfort. This beautifully designed home features 3 spacious bedrooms and 3 upgraded bathrooms, all nestled within a bright and open-concept floor plan ideal for families, professionals, or anyone seeking stylish, functional living. The main floor offers a seamless flow between the living, dining, and kitchen areas perfect for entertaining or cozy family evenings. The contemporary kitchen is equipped with upper cabinets, ample counter space, a gas line for cooking, and plenty of storage, making meal prep a breeze. Natural light floods the home through large windows, creating a warm and inviting atmosphere throughout. Upstairs, you'll find laminate flooring in the hallway, modern metal picket railings, and generously sized bedrooms, including a primary suite with its own private ensuite and ample closet space. Step outside to your private backyard, perfect for summer barbecues, morning coffee, or a bit of peaceful gardening. Located in a safe, family-friendly neighbourhood, you'll be just minutes from parks, schools, shopping, and all the essential amenities. Don't miss your opportunity to be the first to call this thoughtfully designed, move-in-ready townhouse your home. It truly checks all the boxes! (id:61423)
Century 21 Atria Realty Inc.
366 William Street N
Kawartha Lakes (Lindsay), Ontario
THE ULTIMATE IN PRIVACY...BACKING ONTO THE RAIL TRAIL!! Where, Where, Where, can you find a Move-In Ready Executive Home in Lindsay's North Ward on a DEAD END Street, boasting 1800+ Sq. Ft. (main floor) Pine Vaulted Ceilings, Skylights, Hardwood Flooring Throughout (main level) & 3 main floor bedrooms. The Primary offers a walk-in closet & an updated 3-piece en-suite. The open concept design leads to an updated kitchen with a center island, granite counters, anti-slam cupboards & main floor laundry leading to a double-insulated garage. Main level Family Room with walk-out to large composite deck overlooking quaint rear yard backing onto the Kawartha Rail Trail. Cute 8x15 (approximate) garden shed. Lower level offers an oversized Rec room with a cozy updated (last 6 years) gas Fireplace & built-ins with laminate & wainscotting throughout. Lower level Den/Office/Room with Closet & 3 piece bath. Additional rec area with every man's DREAM Lower Level Workshop/Utility Room. Furnace & Central Air updated last 5-6 years. Lindsay's North Ward, located close to schools, parks, places of worship & transit. (id:61423)
Royal Heritage Realty Ltd.
141 St Joseph Road
Kawartha Lakes (Lindsay), Ontario
Exciting opportunity to own beautifully upgraded bungalow in the desirable Kawartha Lakes neighborhood! This modern home features 3 spacious bedrooms and 2 full bathrooms, perfect for families or downsizers seeking comfort and convenience. The interior is fully upgraded with quartz countertops, hardwood floors, smooth ceilings, and a stylish kitchen backsplash. Enjoy stainless steel appliances, roller blinds throughout, and an ensuite washer and dryer for added functionality. The property also includes a double car garage, a 2-car driveway, and a large unfinished basement offering plenty of storage space or potential for customization. Conveniently located near shopping centers and schools, making errands and daily commutes a breeze. Don't miss out on this fantastic chance to experience modern living in a peaceful and growing community! (id:61423)
RE/MAX Realty Services Inc.
127 Cedar Drive
Trent Hills, Ontario
Rarely Offered Prime Waterfront Building Lot Offering Great Exposure. Ideal For A Custom Build Home or Cottage. Clear Waterfront With Over 60 Ft of Shoreline. Build Your Dream Home or Cottage. Civic Address Not Confirmed By Municipality. Year Round Road Access, City Water Available. Trent-Severn Waterway! Do Not Enter Onto-Or Walk Property Without Permission. (id:61423)
RE/MAX Impact Realty
33 Edwina Drive
Trent Lakes, Ontario
Welcome to this charming home nestled on 2.5 acres of private property. Enjoy the peace and tranquility of country living, with added bonus of a detached double garage or workshop. Custom built energy-efficient, with extra insulation. Designed for comfortable living, including loads of storage and closet space. Enjoy a luxurious bath in this spa like bathroom complete with jacuzzi. Second bathroom with laundry facilities. Extra bedroom perfect for office or exercise room. Open concept kitchen, dining, living room with just the right amount of windows for natural light. Maintenance free floors lovely wood burning stove completes the ambience and generates enough heat for the entire house. Southern facing for the warmth of the sun. Attached porch to enjoy nature at its finest, with a blend of form and function. Don't miss this incredible opportunity to own a piece of Trent Lakes. Marina minutes away with access to Pigeon Lake. Close to Bobcaygeon and Buckhorn (id:61423)
RE/MAX All-Stars Realty Inc.
Lba047 - 1235 Villiers Line
Otonabee-South Monaghan, Ontario
Whether you're a couple, a small family or a professional seeking an escape from the city, this 2021 Waterton Explorer is the perfect model for those just starting out. This cottage model offers all of the features you could need and the comforts of home, at a great price! With 3 bedrooms to comfortably fit a family of four or some of your favorite guests, you'll love having a place to call your home-away-from-home while you spend your days exploring all the amazing local attractions, resort amenities, hiking and biking trails, watering holes and so much more.*For Additional Property Details Click The Brochure Icon Below* (id:61423)
Ici Source Real Asset Services Inc.
577 Paterson Street
Peterborough Central (South), Ontario
Cozy 2 bedroom 1 1/2 storey home situated in a convenient central location. Sunny eat-in kitchen. 4 piece bath. Full basement with laundry room, workshop and a small comfy finished space to enjoy some quiet time. 2 minute stroll to Prince of Wales Public School. Easy walk to Little Lake summer festivities and downtown. An affordable home ownership opportunity! (id:61423)
Century 21 United Realty Inc.
1269 Gail Park Drive
Selwyn, Ontario
Welcome to 204 feet of excellent waterfront on Buckhorn Lake! From the moment you step foot onto this property, you are greeted with luxurious features such as an armour stone walkway, landscaped grounds and beautiful water views. This waterfront home features 2603 sq.ft. of living space, finished walk-out basement with 2nd fireplace, 3+ bedrooms, 3 bathrooms, vaulted ceilings, floor to ceiling stone natural gas fireplace, family room, central air conditioning and a total of Five (5) walkouts to multiple decks directly overlooking the water. Enjoy incredible water views from the lower covered deck or upper deck. The home features a detached shed and a boathouse with marine railway, 2 docks, attached insulated 2 car garage with storage rack system and includes a 19 ft. Rinker boat. The upper level is open concept layout, with a large eat-in kitchen, granite countertops and matching stainless steel appliances, spacious family room and dining area. The master bedroom features a Juliette balcony and ensuite bathroom. There is a main floor laundry/mud room off the garage with storage built in. Sunlight pours in through the skylight and large well-placed windows throughout the home. There is a fully finished walk-out basement with a wet bar and full fridge with multiple walkouts to the covered decks overlooking Buckhorn Lake. Outside you can enjoy several sitting areas, boating with two docks and the waterfront has a hard sand bottom - great for swimming! This home has excellent in-law suite potential. (id:61423)
RE/MAX Hallmark Eastern Realty
5 - 699 Whitaker Street
Peterborough East (North), Ontario
Exceptional Value in Sought-After Erlesgate Condominiums! Available now and priced to move. Discover lifestyle over stuff, and make this condo yours! Thoughtfully updated and move-in ready, this ground-level 2-bedroom, 2-bathroom bungalow condo offers a bright, open and flexible layout ideal for downsizers or anyone seeking relaxed, low-maintenance, living. Enjoy modern touches new ceiling lighting, engineered hardwood flooring, crown moulding, and an updated kitchen with plenty of quality cabinetry and appliances. Updated spa like ensuite with new fixtures, decorative mosaic tiles with porcelain flooring. The spacious open-concept living/dining area flows naturally, making everyday living and entertaining a breeze. While the streamlined floorplan minimizes upkeep, efficiency and convenience! A cleverly designed guest bath also serves as a main floor laundry space. A handy outdoor storage shed offers a practical space for bikes, garden tools or seasonal items. With two bedrooms, two bathrooms, and stylish finishes throughout, this home is a smart choice for those looking for "right size" living. This condo is all about enjoying life without the to do list! Enjoy your private, south-facing terrace an ideal spot for morning coffee, quiet reading, or entertaining guests. Located in a peaceful, beautifully landscaped community. This home delivers comfort, simplicity and a connection to nature. Steps from the Peterborough Golf & Country Club (golf, dining and curling) East City Shops, Restaurants, the Rotary Trail and Trent University (athletic centre) and Public transit. Seize this chance to rightsize without compromise! (id:61423)
Keller Williams Community Real Estate
536 Golf Course Road
Douro-Dummer, Ontario
Experience ultimate tranquility in this charming private country bungalow, nestled on 3 stunning acres of lush, natural surroundings. Surrounded by the serenity of nature, this enchanted retreat offers a peaceful escape just a short distance from Stoney Lake and the Trent Severn Waterway. The open-concept interior features soaring cathedral ceilings, and a gourmet kitchen that's a chef's dream - perfect for culinary enthusiasts. Step out to the walk-out screened area off the kitchen, ideal for outdoor dining and relaxing with family and friends. The spacious layout includes main floor laundry and bedrooms with private access to the deck and own ensuite bathrooms, providing convenient comfort and privacy. Enjoy outdoor living on the wrap-around deck, offering plenty of space to unwind and take in the peaceful scenery. Additional highlights include a detached 1.5 car garage and a charming bunkie (or "she-shed") - prefect for hobbies, guest accommodations, or a creative space. This property is warm, spacious and combines natural beauty, privacy and functionality, making it a perfect investment property, retreat for those seeking a lakeside lifestyle or a peaceful country home. Turn key & Welcome Home (id:61423)
RE/MAX All-Stars Realty Inc.
0 Tusk Trail
Dysart Et Al (Harcourt), Ontario
Amazing 41 Acres Vacant Land near Elephant Lake with right of way water access off trunk trail. Creek runs through property, great for hunting. Can be purchased with 1610 Tusk Trail (MLS# 12201802), which is an 87-acre adjacent parcel. Please DO NOT walk the property without an appointment. Also available 00 Tusk Trail, 7 acres on North side of Tusk Trail directly across the road from this lot (MLS#X12201918) (id:61423)
Royal LePage Your Community Realty
