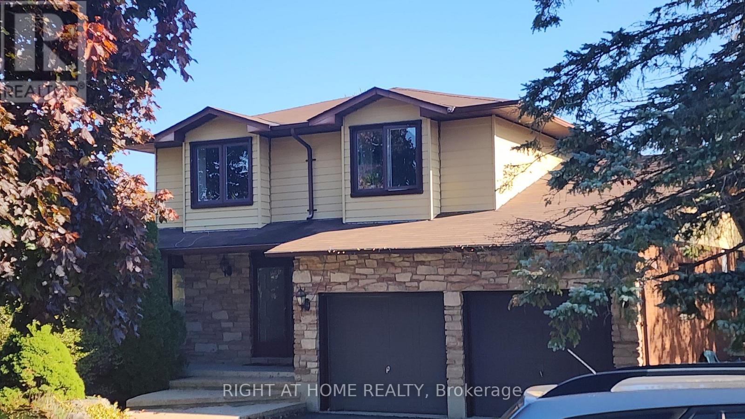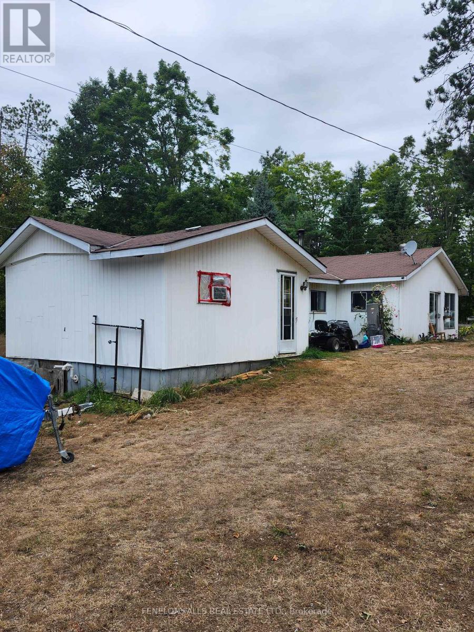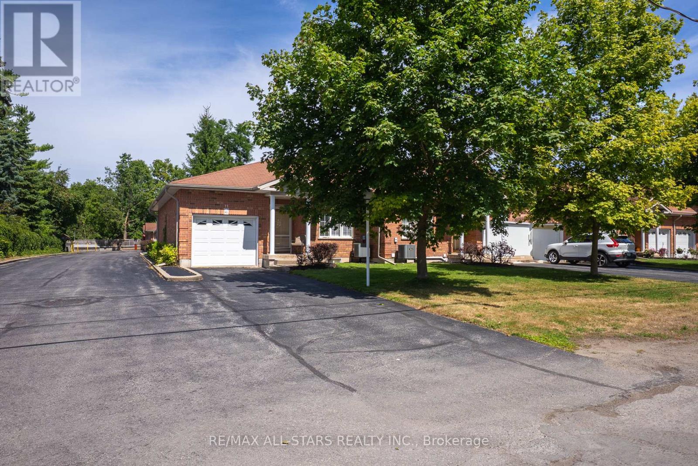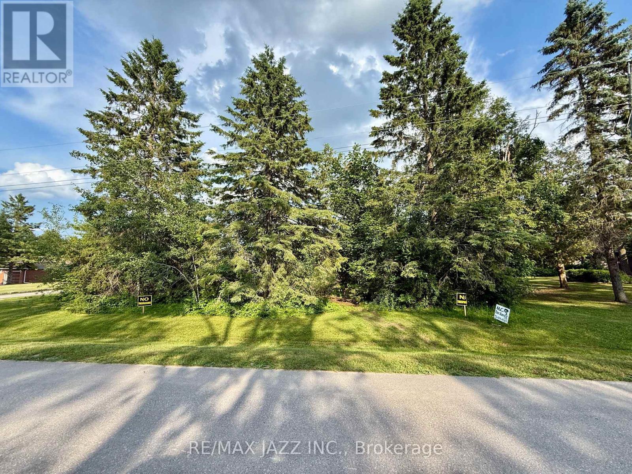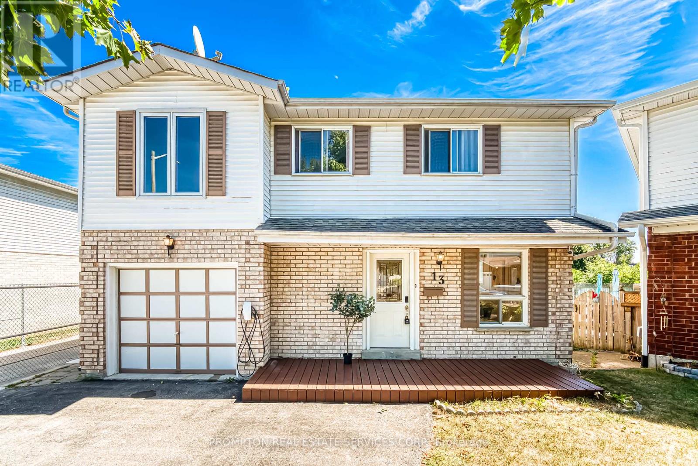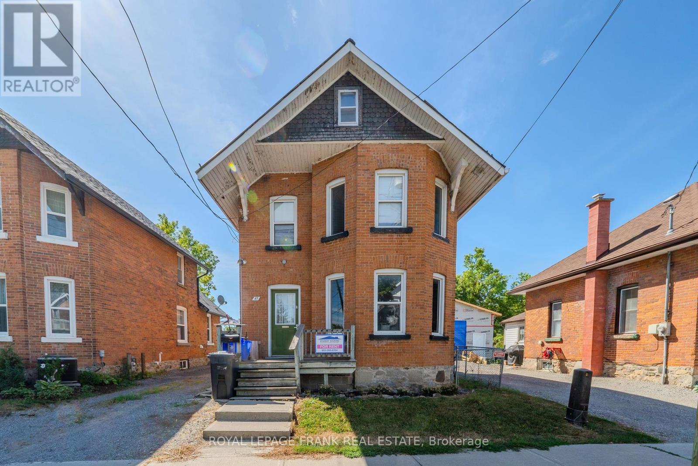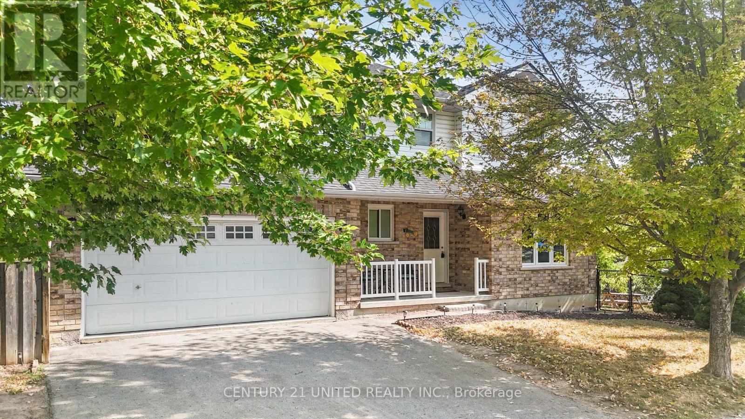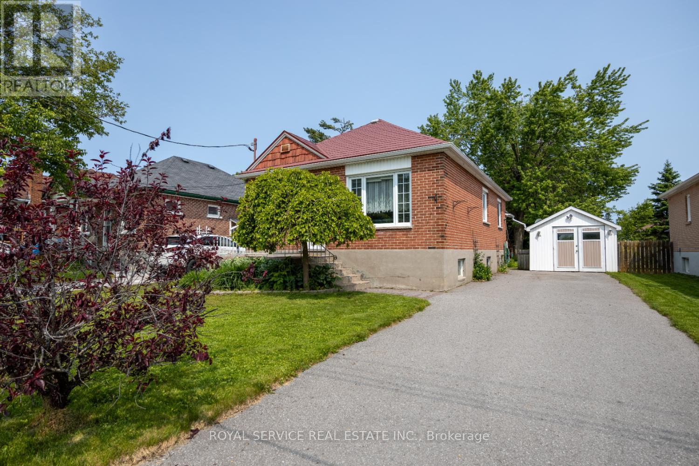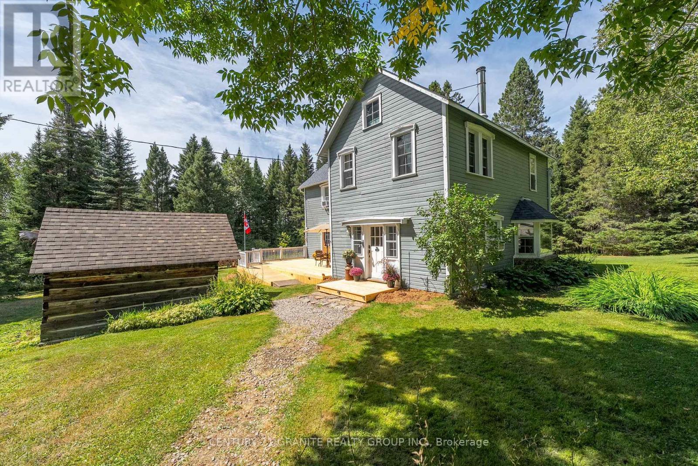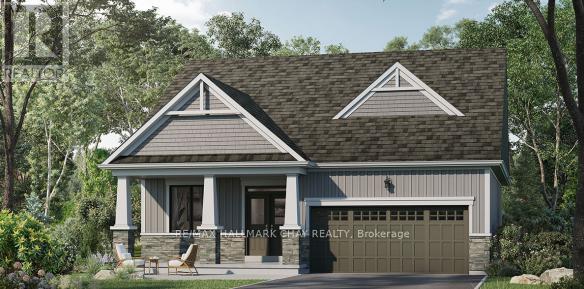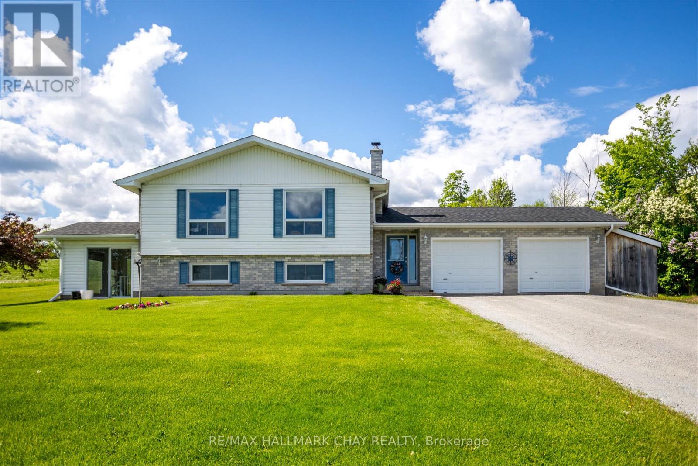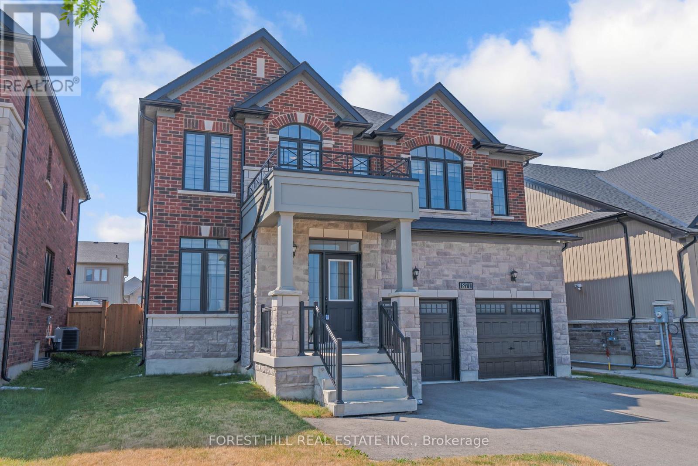2853 Bellwood Drive
Clarington, Ontario
Spacious family home on a quiet, sought-after street surrounded by orchards! Charming kitchen with granite counters, stainless steel appliances, and comfortable eat-in area. Sunken living and dining rooms feature a bright bay window and cozy gas fireplace. Main floor offers laundry with garage access and side door to deck. Sunroom walks out to a raised deck with glass railings overlooking a large backyard.Upper level offers 3 generously sized bedrooms, including a primary with wall-to-wall closet and semi-ensuite. Finished basement includes a large rec room with gas fireplace, dry bar, sitting area, walkout to yard, and 4th bedroom perfect for guests or a home office! (id:61423)
Right At Home Realty
1172 Crystal Lake Road
Trent Lakes, Ontario
Four Bedroom Country home located on an acre plus lot within walking distance to public boat launch and dock for swimming and fishing. Large trees, a pond and a fairly private property with a netted gazebo for keeping the mosquitos at bay. Fifteen minute drive to Kinmount for groceries, banks, restaurants, LCBO. Home requires renovations and is priced accordingly. Make it your own and live the simple life. (id:61423)
Fenelon Falls Real Estate Ltd.
11 - 111 Colborne Street
Kawartha Lakes (Fenelon Falls), Ontario
Welcome to easy, carefree living in the heart of charming Fenelon Falls! This well-maintained bungalow-style townhouse offers everything you need on one level, including 2 spacious bedrooms, 3 bathrooms and a bright, open layout that's perfect for relaxing living. Enjoy a sun-filled eat-in kitchen, a generous living room with a walk-out to your private patio, and a primary bedroom retreat featuring a 4-piece en-suite and walk-in closet. The finished basement offers even more living space-perfect for hobbies, guest, or storage. Say goodbye to yard work! Your monthly fees include snow removal, lawn care, and exterior maintenance, making this a perfect option for stress-free retirement living. Life Lease property- contact us for more details and agreement information,. (id:61423)
RE/MAX All-Stars Realty Inc.
90/92 Pinewood Boulevard
Kawartha Lakes (Carden), Ontario
Build your dream home on this exceptional waterfront lot on Canal Lake! This outstanding 100ft x 230 ft level building lot is nestled among fine homes and cottages in the sought-after Palmina Estates community, part of the Western Trent neighbourhood. The lot is cleared and offers a serene forest and pasture backdrop, with lake access just steps away for swimming, fishing, and boating. This rare opportunity is one of the few remaining building lots in this desirable lakeside area, with the convenience of municipal water, paved roads, and high-speed internet. The Western Trent Golf Course is only five minutes away, and commuting to Orillia or Lindsay takes just 35-40 minutes, with the Durham Region/GTA about an hours drive. Please exercise caution around the boathouse on the property, as it hasn't been used for many years. Start living the waterfront lifestyle youve been dreaming of! (id:61423)
RE/MAX Jazz Inc.
13 Sylvia Court
Clarington (Newcastle), Ontario
Detached 2-Storey, 3 + 1Bed/3 Bath Home On Quiet Court With No Neighbours Behind. Walk To Schools, Parks, Transit & Downtown Newcastle. Features Eat-In Kitchen, Open-Concept Living/Dining W/ Walk-Out To Deck, Family Room W/ Large Window, Primary Suite W/ Walk-In Closet & Ensuite. Unfinished Basement For Future Potential. Fully Fenced Yard, Single-Car Garage & Driveway Parking For 4 (No Sidewalk) (id:61423)
Prompton Real Estate Services Corp.
87 Durham Street W
Kawartha Lakes (Lindsay), Ontario
Investment Opportunity Near Fleming College! Just minutes from campus in Lindsay - only a 2-minute drive or under a 15-minute walk - this 8-bedroom home has proven to be a reliable income generator. Fully rented, by the room, every school year for the past 15 years. Full this year too! The home is divided into two self-contained sections, each with its own kitchen and private entrance. The front 2-storey layout offers 5 bedrooms and 2 bathrooms, while the rear addition provides 3 bedrooms and 1 bathroom. This versatile setup is ideal for student housing, or even has potential for a spacious in-law/granny suite arrangement. Natural gas heating. Private driveway with parking for 2 vehicles. Turnkey investment opportunity with a strong rental history & solid cash flow potential. Plan for your future, act now! (id:61423)
Royal LePage Frank Real Estate
2 Sabatino Court
Peterborough (Ashburnham Ward 4), Ontario
This beautifully cared-for 2 storey home offers 3+1 bedrooms and 3.5 bathrooms, perfect for family living or investment potential with in-law capabilities and a separate entrance through the garage. The main floor features hardwood flooring with a spacious open concept living & dining room. The functional kitchen has ample cabinetry and bright dining area with patio doors leading to a 10 x 12 deck. The laundry is conveniently located on the main floor with a powder room. Upstairs features 3 bedrooms with a spacious primary room with double closets and en-suite bathroom. Downstairs the fully finished basement includes the fourth bedroom with a large window, a bright family room with a gas fireplace, office + den, full 4 piece bathroom & storage area. The oversized attached two-car garage includes a side door that opens to a fenced side and backyard, featuring lush perennial gardens and plenty of green space. Located in a desirable, family-friendly neighborhood, this home is move-in ready and offers plenty of space, charm, and functionality. 10 Minutes to Fleming College & 12 minutes to Trent University and less than a 10 minute drive to access highway 115. (id:61423)
Century 21 United Realty Inc.
388 Dublin Street
Peterborough (Town Ward 3), Ontario
Welcome to 388 Dublin Street in Peterborough. This brick, three-bedroom, one-bathroom home has so much to offer both both inside and out. Located in a great area close to schools, parks, trails, and everyday amenities, this property is convenient and ready for you to move in. Step inside to find a warm and inviting layout with so much natural light. A standout feature is the four-season sunroom, complete with a wood-burning fireplace and access to the large back deck - great for relaxing in any season. The side entrance offers potential for an in-law setup, giving you more flexibility in how you use the space. Outside, the oversized backyard provides room for children, pets, or entertaining. There's a charming A-frame structure that could be used as a playhouse or garden shed. The detached garage with electricity offers extra storage or space for your projects. The home has a metal roof and most of the windows have been updated, which adds long-term value and reduces maintenance concerns. Public transit is close by, making it easy to get around town whether you're commuting or enjoying nearby attractions. Whether you are ready to settle down or looking for a well-placed investment, 388 Dublin Street offers a cozy and practical place to call home. Don't miss the chance to see this welcoming property in a sought-after neighborhood. (id:61423)
Royal Service Real Estate Inc.
400 Old 127 Highway
South Algonquin, Ontario
Step into a one-of-a-kind home with timeless charm of 1900s architecture combined with modern luxury. This 3 full bathroom 3 bedroom year round home has been completely updated while preserving its history. Inside, the heart of the home is the kitchen, featuring both a freestanding wood-burning cook stove perfect for those who love the tradition of hearthside cooking but a modern electric range for daily tasks. All-in-one washer and dryer located on the upper-level, 200-amp breakers, and Starlink internet ensure daily ease, while a TV tower antenna, bell line and cell signal keep you connected. The homes warmth is matched by its setting: 135 private acres bordered and surrounded by 3,600 (-/+) acres of crown land. Poverty Creek runs through the property in two serene locations, while 100s of mature maples line the trails, making woodland walks to collect maple sap accessible without trekking through heavy bush. Well maintained trails weave through the land, connecting deer food plots and snowmobile routes that extend right from your doorstep. 1000s of hours have gone into transforming this property into a deer and hunting haven attracting all the wildlife that northern Ontario has to offer including moose, deer, bear, grouse, ducks and turkeys. Down the road Poverty Lake awaits, while crown trails lead to multiple lakes. Just a short drive to the gates of Algonquin Park for day trips and adventure. Spacious decks out multiple doors, ramped entrance and an asphalt shingle roof. With no neighbour's in sight, privacy is absolute with your 0.8km driveway, yet the conveniences of Whitney are just minutes away. Located on a year round municipally maintained road with garbage pickup. This property, once a welcoming bed and breakfast, and a historic cattle farm offers endless possibilitieswhether as a family retreat, a hobby farm, or a nature-focused homestead. A rich history and modern updates, it's more than a home; it's a sanctuary. Viewings by appointment only please. (id:61423)
Century 21 Granite Realty Group Inc.
Lot 12 The Preserve Road
Bancroft (Bancroft Ward), Ontario
Welcome to the Preserve at Bancroft Ridge. This community is located in Bancroft within the community of Bancroft Ridge Golf Club, the York River and the Preserve conservation area with access to the Heritage Trail. This is our Evergreen Model Elevation A featuring main floor living with 1205 square feet of space, kitchen with quartz counters, stainless steel appliance package and many high end standard finishes throughout. This is new construction so the choices of finishes are yours! (id:61423)
RE/MAX Hallmark Chay Realty
1620 County 21 Road
Cavan Monaghan (Cavan Twp), Ontario
Immaculate Raised Bungalow with In-Law Potential Located Minutes to the Heart of Millbrook. Welcome to 1620 County Rd 21, a beautifully maintained home in one of the most desirable areas. Situated on a 125FT x 180 FT lot, this home boasts lots of natural light, open concept living, dining and kitchen on main floor - ideal for hosting gatherings and entertaining. Three Bedrooms Up and Two Bedrooms Down, 2 Full Bathrooms. Downstairs, the fully finished basement offers excellent in-law suite potential or a multi-generational home, with a separate entrance, eat-in kitchen, and family room with fireplace. The sunroom provides a cozy, year-round retreat to enjoy the surrounding views. You will not want to miss this opportunity! (id:61423)
RE/MAX Hallmark Chay Realty
871 Fallis Line
Cavan Monaghan (Cavan Twp), Ontario
Welcome to this stunning 4-bedroom, 4-bathroom two-storey home in charming Millbrook, offering over 2,500 sq. ft. of beautifully designed living space. Featuring 9-foot ceilings and gleaming hardwood throughout, this spacious layout includes a bright main floor living room with cozy fireplace, main floor laundry, and massive windows that flood the home with natural light. The chef's kitchen is equipped with premium JennAir stainless steel appliances, including a 6-burner industrial-grade gas stove. Upstairs, the luxurious primary suite boasts a spa-inspired 5-piece ensuite with glass shower, soaker tub, and double vanity. Bedrooms 2 and 3 share a Jack &Jill 4-piece bath, while Bedroom 4 offers a private 4-piece ensuite and walk-in closet. The full-height unfinished basement provides endless potential - a blank space awaits your touch. Take a step outside for a fully fenced backyard oasis, perfect for entertaining. (id:61423)
Forest Hill Real Estate Inc.
